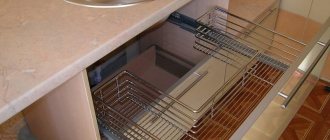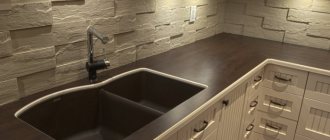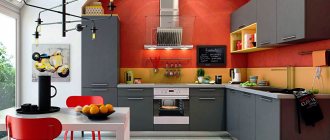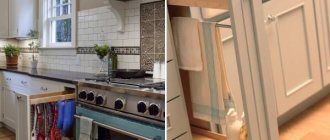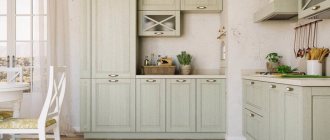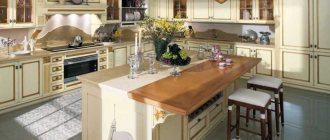The kitchen is a place that includes a huge number of functional elements that need to be neatly linked with each other. The worktop, hob, refrigerator, numerous open shelves, corner kitchen cabinet under the sink must form a single “ensemble” and be in harmony with each other.
A corner cabinet for a sink is an indispensable attribute of a kitchen set.
Features of using a corner cabinet with a sink
The corner design, decorated with a sink, can become not only a place for washing dishes, but also be used for storing various things. When installing this item, you should take into account the style of the room, the shape and size of the kitchen space. A cabinet with a sink has many pros and cons, the significance of which should be assessed even before the decision is made to buy a corner element.
A corner cabinet under the sink helps to increase the space of the kitchen countertop.
See also Corner shelf for the kitchen
Models of corner sections
A corner vanity unit with a cut corner makes it easy to access the sink - a plus for any kitchen. The downside of this configuration is one narrow door, which is inconvenient in everyday life. The modern market offers more practical opening systems. This cabinet takes up more space, but the storage system is also more spacious.
The corner cabinet also has design functions:
- The corner section forms the connecting part of the furniture composition and the interior.
- This is an important communications hub. In addition to the supply to the sink, the cabinet often contains a filter system, a garbage container, a flow-through heater, and a storage system for household chemicals and vegetables.
- The L-shaped side cabinet is more compact, which is important when there is a shortage of kitchen space.
Typical sizes
The problem area for corner sink modules is the countertop. The joints and seams fall precisely on this part of the kitchen unit, usually made of postforming and laminated chipboard. This question is not relevant for cast stone countertops.
Before choosing a vanity unit with a sink, you need to consider the following points:
- Area, kitchen layout.
- Size, shape, method of installation of the sink.
You don’t have to buy a sink right away. You just need to have a drawing with the shape and dimensions of the sink. When drawing up a design project, provide this drawing to the designer or furniture section consultant.
Find out in advance about the pros and cons of the material. Please note that laminated chipboard requires careful protection of the seams from moisture, since this material is prone to swelling from water.
Decide on the contents of the cabinet: flow filter, heater, garbage disposal. The internal part allows you to place communications or household items. If you plan to place a large number of devices, a model with a beveled corner is more convenient.
| Corner block type | Dimensions |
| with internal corner |
|
| with beveled corner |
For ease of assembly, the modules are equipped with legs 6-10 cm high. They can be disguised with a furniture strip. |
| with rounded internal corner |
|
Corner storage system
Manufacturers offer retractable, rotating baskets, shelves, and holders. You can choose a design to suit any needs and for different kitchen areas.
If you are planning to place communications, filters, or a shredder, it is optimal to create a section with a cut corner. If a trash container will be located in the corner section, then this should also be taken into account when drawing up the drawing.
Accessories
The classic solution for a composite module with an internal corner involves the presence of two cabinets with separate doors. Swing models are more practical in this case.
There are options with an accordion door, which is convenient if there are combined shelves inside. It will provide a good overview of the contents of the cabinet and easy access to pipes, filters, etc.
Large online stores of home goods (for example, Leroy Merlin, IKEA) offer a wide selection of modules with or without a countertop, as well as complete with a sink.
Materials
The corner table for the sink can be made of the following materials:
- Chipboard. The boards are made from compressed wood waste and covered with a plastic laminate. The ends are processed with an edge.
- MDF is a more expensive and high-quality material. Unlike chipboard, MDF is made from wood raw materials pressed under vacuum. The slab is sheathed with postforming, veneer or painted.
Facades and countertops are made from MDF and chipboard. Sections and ends require high-quality moisture-proof lining.
- Solid wood. Wood has no equal in environmental friendliness. But practicality depends on the quality of drying, cutting, processing and fitting. Varnishes and impregnations protect wooden sections from moisture and temperature changes.
- Glass and plastic. Glass surfaces look stylish and expressive. The edges are framed with aluminum edging. Such surfaces are susceptible to mechanical damage and contamination.
- Natural, artificial stone. Stone countertops are durable, resistant to high temperatures and wet cleaning. The price of the issue is more premium than economy.
Advantages
There are many positive qualities here:
- the versatility of the corner design - the item is perfect for rooms of any size, city apartments, private houses, creating maximum comfort and harmony in them;
- The product is ergonomic and allows full use of a corner that would otherwise be empty, partially or completely unused at all.
- the element will help to conveniently arrange the space of the “working triangle” - stove-sink-refrigerator;
- a corner cabinet with a sink can be easily combined with rectilinear kitchen structures - tables, cabinets, bar counters (it is also suitable for casual zoning);
- original design - the item is available in any color or facade design, which will allow you to choose it to suit any interior style.
A corner cabinet allows you to zone the surface of the countertop.
Advice. For cramped, dimly lit kitchens, it is customary to use cabinets made in warm, light colors with a minimal amount of textured details. It is permissible to decorate bright, spacious rooms with dark, cold tones.
When choosing the color of the kitchen cabinet, you need to take into account the illumination of the space.
See also Corner buffet for the kitchen
What determines the depth of the countertop?
Planning a modern kitchen involves integrating household appliances and sinks into the overall range of kitchen units. Built-in and free-standing refrigerators, stoves, dishwashers are designed for installation in a kitchen set with a depth of 600 mm for the countertop and 550-560 mm for the lower modules. The inset of the sink and hob is also designed for standard countertop depths.
The exceptions are narrow washing machines and two-burner hobs - they can be installed in a common row of furniture with a tabletop narrowed to 450-500mm.
Be careful: the upper wall-mounted closed or open modules above a narrow tabletop should be less deep! Otherwise, you will rest your head on them, trying to increase the angle of view when preparing food and processing products. You also need to be careful when designing a corner table-sink: a bowl that is too “pushed” deep into the wall cabinets can be inconvenient for washing dishes.
There are a lot of other points that need to be taken into account. Contact only experienced furniture manufacturers with their own staff of designers who can help you choose the optimal solution that takes into account all the features of the room and your wishes for the furnishings. Remember, not only design and harmonious interior design is important, but also correct ergonomics in the kitchen!
Flaws
There are also some features that can become serious disadvantages without detailed consideration:
- it is very important to consider the direction of opening of the corner cabinet under the sink - it should be easy to get everything you need from it, put it back, see what is inside;
- with a non-standard layout, where there are several narrow niches, ventilation ducts, podiums, protrusions, it will not be easy to place the element;
- in small kitchenettes, the cabinet will have to be made a little narrower than the standard one, and it is advisable to completely abandon the low shelves above it, since they are dangerous;
- repairing plumbing located in the very corner is very problematic.
To increase functionality, you can install drawers in cabinet doors.
See alsoCorner cabinet for the kitchen
Varieties and models
When choosing a floor product for a sink, take into account the area of the room.
They take into account the size, shape and material from which the cabinet is made, and the filling of the internal space. In addition, the design must correspond to the overall style of the kitchen.
Selecting size and shape
There are two types of corner cabinets for kitchen sinks:
- L-shaped with an acute angle (added);
- with a beveled angle (trapezoidal).
Each of them has its own characteristics. They differ in design, number of doors, and internal dimensions.
Furniture with an acute angle visually represents two perpendicular cabinets. It has two doors or one that opens two sections at once (accordion door). This makes it easier to reach the far corner.
L-shaped furniture is easy to install and has an affordable price. Rectangular-shaped sinks are suitable for it. The dimensions of a corner sink for a kitchen with a cabinet are selected individually.
Standard dimensions of a corner cabinet for the kitchen:
- table top - 87*87 cm;
- shelf depth - 40-70 cm;
- height - 70-85 cm.
Trapezoidal furniture is more spacious and functional. It is possible to install a large sink. The beveled corner makes it easier to access the sink. The disadvantage of furniture is that it looks massive, it has one small door and is more expensive.
The dimensions of the kitchen cabinet depend on the corner sink, its shape and parameters. Round and straight sinks are suitable for cabinets with a beveled corner. Standard dimensions of furniture: on each wall - 85-90 cm, height - 81-90 cm, depth - 60 cm, shelves are small or absent on short walls.
Use of space
Corner furniture is installed to save room space. An L-shaped cabinet takes up less space, but a trapezoidal one is more spacious. If you plan to place additional equipment inside, such as filters, heaters, grinders, etc., then preference is given to furniture with a beveled corner.
The interior space of the floor module is equipped with special storage sections to facilitate access to the far walls and corners. Install retractable systems for storing various small items. Roll-out cabinets with a set of drawers and shelves are very popular.
Inside the cabinet they store household chemicals, animal food, vegetables and various kitchen utensils. Make open shelves under the sink. Typically, a trash can is placed in the corner closet, or a pull-out trash container is attached to the door for more convenient use.
Types of corner sinks
There are three main types of corner sinks:
- mortise;
- invoices;
- combined (mortise invoices).
There are three types of corner sink cabinets.
Advice. It is recommended to choose a sink that has at least one special “wing” for drying dishes.
See alsoCorner wardrobe photo
Standard sizes of a kitchen sink cabinet
There are certain standard sizes of a cabinet for a sink, due to the above reasons. And manufacturers of kitchen sinks, and accessories accompanying sinks, and various storage systems are interested in their products being built in without problems and being interchangeable for upgrade opportunities.
Direct configuration
The simplest design of a sink cabinet is a rectilinear configuration.
For an overhead sink, it is a through frame without a countertop. The overhead sink has “wings” that slide onto the sides and are secured with special fasteners. The cabinet is equipped with a countertop for a built-in sink. Otherwise, the frame of the cabinet has the same design. The size range starts from 50cm in length, but the most common are 60cm for a round sink and 80cm for a sink with a drain board or two bowls.
To install a standard kitchen sink, the cabinet is designed with a height of 830-850mm, a depth of 500-550mm along the body and a depth of 600-650mm along the countertop.
The length of the sink cabinet is determined by the installation dimensions of the bowl and the individual wishes of the customer.
For example, if you want to equip a cabinet module for a sink with a special drawer with a recess for a siphon, it is better to start from the basic installation dimensions of the storage systems themselves. As a rule, these are lengths of 600, 800, 900mm.
Here it is important to take into account all the dimensions and correlate them with the internal free space of the cabinet under the sink, taking into account the space that the mixer will take up.
And only by experience can one calculate the optimal convenient dimensions of a cabinet for a sink, in which a shredder, a freely retractable trash can, and water filters will be built in.
It is also important to take into account the nuances of connecting the mixer - after all, the drain and water supply can be either integrated into the wall or go through the cabinet body in the form of pipes.
If you want to build a retractable bottle holder into the cabinet module under the sink, you should also take into account its position relative to the siphon and adjust the dimensions so that it can be pulled out freely and effectively uses all the free space.
Corner configuration
There are certain standard sizes of a corner cabinet for a kitchen sink in three possible variations.
Dimensions of a straight corner base cabinet for a sink
The most popular corner kitchen module has a rectilinear design with a closed “door” on one side.
Its dimensions directly depend on the depth of the extension row. For example, if a standard row of cabinets with a depth of 600mm and a tabletop of 600mm is “attached” to a corner sink of this type, it will be about 950-1050mm long.
- With a size of 820x950x520 - façade 400mm
- With a size of 820x1000x520 - façade 450mm
- With a size of 820x1050x520 - façade 500mm
The wider the door, the longer the cabinet itself under the sink.
Also, when choosing the optimal size for a floor-mounted corner cabinet with a straight configuration, there is a reason to focus on the dimensions of what will be built into it.
Some façade-mounted buckets are designed for a specific façade width.
It is also possible to integrate a retractable system such as a magic corner or carousel into the lower, unoccupied part of the washing cabinet. For them, there are also certain standards for embedding.
Dimensions of the L-shaped corner module for the kitchen
Perhaps the most versatile in terms of size range is the corner cabinet for the sink.
Its dimensions from the angle directly depend on the desired width of the facades. For example, in a symmetrical design with two facades measuring about 400/400, it will occupy 920x920 from the corner.
Accordingly, it can be made not symmetrical. For example, with facades 350x300 it will occupy an angle measuring 870x820. The main thing is that the load-bearing door attached to the side frame is wider than the one that “hangs” on it by means of revolving hinges.
There are a lot of possibilities for adding additional internal content. Even a simple shelf significantly expands the functionality of a corner cabinet with a sink.
The main thing is to select additional retractable bottle holders, buckets, and containers for sorting without attaching them to the facade, since the specificity of opening “door by door” will not allow the implementation of such solutions.
Dimensions of a trapezoidal sink cabinet with a beveled door
As with the L-shaped kitchen cabinet, the dimensions of a symmetrical trapezoidal corner sink with a beveled door start from 850x850 from the corner.
Dimensions allow the installation of any round sink, as well as special trapezoidal and oval sinks with beveled and rounded corners.
However, compared to the previous option, there are three significant disadvantages:
- The lower module with a trapezoid requires a tabletop that is increased in depth. If you use the same one as on the kitchen set itself, you will have to “dock” the corner either at the general level of the working surface, or arrange it in the form of a podium.
- Only symmetrical design is possible. As practice shows, a diagonally positioned door only looks good at an angle of 45 degrees. And if the kitchen set itself is asymmetrical (meaning that on one side the lower modules have a standard 600mm countertop, and on the other - a narrowed one, 400-500mm), problems may arise with installing the sink itself.
- There is a strict connection to overall dimensions. They are determined by the size of the diagonal door. Theoretically, the dimensions of a trapezoidal cabinet with a sink can be reduced to 800x800. But the door will be reduced to 300mm in width and will make it impossible to access all internal communications, which will no longer be convenient to use.
To optimize the internal space of a cabinet with a trapezoid-shaped sink, many sliding and rotating mechanisms are also offered.
You can read more about the range of carousels, magic corners and other devices for filling corner cabinets and cabinets here.
We recommend reading:
- DIY bathroom furniture
- How to save money in the kitchen and make furniture much cheaper
- How to design a corner wardrobe: drawings,…
- MDF facades under PVC film: everything you need to know...
- Do-it-yourself shoe rack: drawings, diagrams, nuances...
- DIY podium bed: drawings of options with...
Invoice
Overhead sinks are the most common. The product is placed on the tabletop and rests its sides on it. The design resembles a saucepan with a lid, usually made of stainless steel. It is important that such a sink does not have sharp corners - they can cause injury to those who work in the kitchen.
Stainless steel countertop sinks.
See alsoFunctional kitchen design with a sofa
Mortise invoice
This option is mortise, since you will have to make a hole in the countertop and, at the same time, overhead, because the sink rests on the edges of the place that is cut out, with sides. This sink is made from enameled steel and porcelain stoneware. Cast iron products require a fairly durable cabinet.
Built-in countertop sink.
See alsoSmall kitchen design - interesting design ideas
Mortise
Mortise options are “recessed” into the surface of the tabletop. They are often difficult to install, since the hole for the sink will have to be cut to size. The sides of the product are flush with the plane of the table, the product is made of stainless steel, ceramics, and in more luxurious interiors - of natural stone and composite materials.
Stainless steel built-in sink.
See alsoDesign features of a narrow kitchen
The nuances of making and assembling cabinets for sinks with your own hands
For the manufacture of corner cabinets for sinks, the same materials are used as for standard kitchen furniture:
- The body is made of laminated chipboard or MDF. It is important to use a PVC edge and roll up all visible ends with it. This will better protect the module from moisture and swelling.
- As a facade, you can also use laminated chipboard, MDF with various cladding, solid wood or acrylic.
- The tabletop for sink tables can be postforming, chipboard with plastic lining, veneer or artificial stone.
- Sinks for corner cabinets are mainly used as mortise sinks. This may be an option made of stainless steel or artificial stone.
Correlate the dimensions of the sink with the available space for the insert, taking into account the width of the wall plinth.
A corner cabinet for the module is designed to fit the existing angle based on the drawings discussed above. It is important to immediately take into account the dimensions of the internal cuts for the pipes. It is better to make them before assembly and paste them with an edge. If you cut locally, the ends will remain unprotected from moisture.
Assembly of a corner kitchen cabinet under a sink is carried out by analogy with other modules.
Euroscrews (confirmats) are also used to assemble the housing. The legs are attached to 4x20 self-tapping screws, furniture hinges are attached to 3.5x16 self-tapping screws.
It is important to treat all open ends without edges with silicone or sealant. You should also do the same with the cutout for the sink. All this will increase the service life of the furniture.
What to pay attention to when making a corner cabinet for a sink
When creating a cabinet with a sink for the corner of the kitchen with your own hands, the main attention is paid to ease of use - one has a fairly miniature design where a small amount of dishes will be washed, the other needs a significant space for drying plates and cups, washing fruit, cleaning fish, etc.
You can easily make a corner cabinet for a sink yourself, if you have the necessary materials.
It is important to take into account the architectural features of the room - this is especially important if the kitchen is located in a bay window, niche, or has multiple projections. The height is selected in accordance with the heights of the rest of the set or the height of the person who will work in the kitchen. The easiest way to make a cabinet is rectangular, although this is not always the best option. The wooden product, as well as the ends of the chipboard structure, must be treated with water-repellent compounds.
The easiest way to make a cabinet for a sink is rectangular.
Advice. During manufacturing, it is important to immediately think through the necessary holes for the mixer, pipes, and install all the planned shelves, pull-out, and roll-out sections.
See alsoWhich is better: a coffee maker or a Turkish coffee maker: description, their advantages and disadvantages
Filling the cabinet under the sink
At the location of the washing unit, all communications necessary for its functioning are located. Because of this, such furniture, as a rule, does not have a blank back wall, such as a closet in the hallway. In ordinary rectangular structures there is enough space to organize a convenient connection for hot and cold water, as well as a sewer drain. If you plan to install filter systems, a grinder and an instantaneous water heater, it is better to pay attention to more spacious trapezoidal models.
Filters and a heater, as a rule, are mounted on the walls, and in trapezoidal structures they can be installed in that very far corner that is not easily accessible. Such access is needed quite rarely and is usually needed by specialists who are accustomed to working in cramped conditions.
In addition to placing communications and washing accessories, the underframe can be used to store kitchen utensils. Retractable lattice baskets and rotating grids (carousel systems) will help to properly organize the space at the base. If you plan to place a built-in container for household waste or a simple trash can under the washbasin, it is better to know in advance its size and the approximate location of other filling elements.
Types of floor-standing corner cabinets
A rectangular corner kitchen cabinet for a standard sink is the most popular option. The design has an internal corner of 90 degrees, it can be easily integrated into any set. The product is not very functional, has a small capacity, and is not always suitable for “complex”, intricate interiors.
Dimensions of a rectangular sink cabinet.
A piece of furniture in the shape of a trapezoid is a square cabinet with one “cut” corner. In fact, it is pentagonal, very roomy, and will be an excellent compositional center for a corner set or will be a free-standing element.
Triangular and radial-shaped products are used less frequently - their installation makes sense if the cabinet is separate from everything else.
See alsoBeautiful and stylish dishes - features and tips for choosing
Design Features
High-quality sink cabinets are a great necessity in every home. The purchase of these products must be thoughtful and balanced, because for the kitchen you need to select furniture that is optimal in size. It is also important to purchase products based on their aesthetic and decorative features.
This workplace should be very comfortable and preferably multifunctional, since the corner is a fairly large space.
When choosing, you need to consider what functions this bedside table performs:
- The practical side. Rationalization of the square footage in the room - the object takes up a minimum of free space, in addition, it houses other household appliances: a cabinet, a sink, communications, etc.
- A corner cabinet connects the kitchen unit along the walls.
- Expressiveness and aesthetics. If all the elements of the room’s style, including the sink-bedside table, are correctly selected, the kitchen will look quite representative.
- Aspect of comfortable use. If you plan the purchase and installation of the cabinet correctly, it will always be quite convenient for the housewife to use the cabinet while cooking.
A corner kitchen set is a necessary necessity: the size of the kitchen is not large enough to place everything you need along one wall.
Important. If a person wishes, he can construct the necessary sample himself, which will meet his purely personal needs.
Manufacturing materials
The choice of manufacturing materials depends on the stylistic decision of the kitchen. The most commonly used:
- natural wood;
- laminated chipboard;
- MDF.
Some of the internal shelves are made of mesh, pull-out, metal or plastic, for convenient storage of dishes. Doors are sometimes made of glass, but in this case careful masking of water pipes is necessary.
See alsoHeight of the kitchen countertop: standard height, dependence of height on height: how to calculate the parameters?
Filling
Don't forget to take into account the interior contents of the cabinet. If technical components are concentrated there (chopper, water filter, flow-through heater), then it is wise to use a cabinet with a beveled corner, since it is more spacious. When you plan to use it for storage, both options are suitable. You just need to decide on the dimensions of the stored items. The height of the shelves will depend on this.
In an attached segment with an acute angle, it is possible to use special pull-out baskets and rotating shelves, this is quite convenient.
If a garbage container is located in the corner segment, then when planning the interior space, it is better to know its size in advance. Then you can rationally place additional shelves.
Size of corner cabinet for kitchen sink
The dimensions of the cabinet under the sink are determined by its functionality. The average height of a corner cabinet is 65-85 cm, the lower base is within 10-12 cm from the floor level. The standard length of the walls that adjoin the kitchen wall is 80-90 cm. The approximate thickness of the countertop is 28-55 mm, but when using natural wood or natural stone, a little more is allowed.
Corner cabinet for sink trapezoid.
See also: Kitchen interior in Provence style - main aspects of design and decoration
Dimensions of corner floor cabinets
The standard dimensions of a corner washing table are 90 cm for each side adjacent to the wall, that is, 90x90 cm. In this case, the underframe is spacious enough for both rectangular and trapezoidal shapes. The load on the load-bearing elements is distributed evenly, which contributes to a long service life. Dimensions of the remaining parts for the 60 cm tabletop:
- The side walls adjacent to the straight elements of the headset are 50 cm wide, the height depends on the project (in most cases it is 70-90 cm).
- The door width is 40 cm, the height corresponds to the design value.
Larger non-standard version – 98x98 cm:
- Depth of side elements – 51 cm;
- Door width – 47 cm;
The most compact solutions have dimensions of 60x60 cm along the corner walls, while the size of the remaining parts is as follows:
- Depth 30 cm;
- Door width – 40 cm.
With such dimensions of the lower frame, it is only possible to install a full-fledged sink in a trapezoidal structure.
Shape of shells
The form is very different:
- round;
- square;
- triangular;
- oval;
- rectangular;
- asymmetrical;
- from two rectangular fragments;
- a system of two bowls (the larger one is for washing dishes, the smaller one is for vegetables and fruits);
- product with three bowls.
When choosing the shape of a sink, the area of the countertop plays an important role.
How to choose?
Most often, when choosing furniture for the kitchen, the buyer is interested in the price. It depends on the material of manufacture, the quality of assembly, the reputation of the manufacturer, and the originality of the design. It should be remembered that cheap items are not strong, durable, or beautiful.
In order for the furniture to last for a long time, you need to go beyond the means when purchasing.
When choosing, it is important that the corner cabinet matches the set as closely as possible and fits well into the interior.
Successful examples
A corner floor cabinet looks most successful when there is no clear boundary between it and the rest of the set. The completely black, glossy options that almost merge with the wall look beautiful in the photo. A large cabinet under the sink, with a rounded internal corner, smoothly “flows” into the bar counter on one side, and into the work plane on the other.
For a harmonious combination, the color of the sink should match the color of the kitchen countertop.
Useful tips
Professional interior designers give the following recommendations for choosing a sink cabinet:
- the design can be purchased at the nearest store, and then assembled independently or with the participation of a master assembler;
- for country style, the lower part is decorated with a colored curtain, for a loft - with metal doors;
- high-quality fittings will allow the cabinet to have a beautiful appearance for a long time;
- The sink and cabinet can be made in the same color or sharply contrast with each other.
After purchasing a ready-made cabinet, you can install it yourself.
Selection of sinks for corner cabinets
Choosing a corner cabinet for a kitchen sink or a washbasin in a bathroom is only part of the process. The choice of a suitable sink plays an important role. It needs to meet your wishes and at the same time be reliable and easy to use. You need to pay attention to:
- assembly method;
- shell shape and size;
- equipment, number of departments in it;
- manufacturing material.
A snow-white floor cabinet with a front will organically fit into any interior.
You should carefully select both the sink bowl and the cabinet to save space in the room and get multifunctional benefits from the furniture. According to the method of installation of the sink there are:
- Overhead - the sink is built into special grooves with sides. In this case, the dimensions of the sink and cabinet must match exactly.
- Mortise - the sink is located in a pre-prepared hole that corresponds to its size. The gaps formed between the table and the sink are closed with a rubber seal or silicone.
- Under-table - the bowl is installed from below the tabletop and is secured using a special design.
- Integrated - considered the most expensive, high-quality and reliable installation method. Here the bowl and tabletop form a single whole. There are no gaps or joints in this kit. The cost is high, so such products are made on individual orders.
The depth of the bowl can vary from 15 to 25 cm. If the kitchen is not equipped with a dishwasher, it is better to choose a deeper product for convenient washing of tall pots and other containers.
