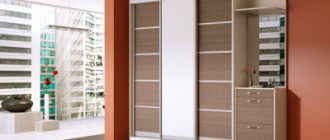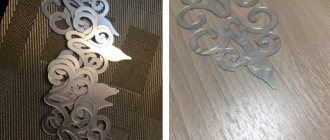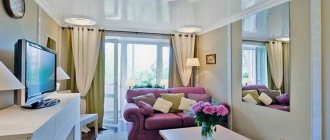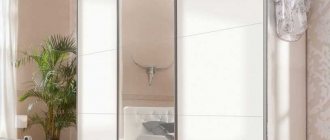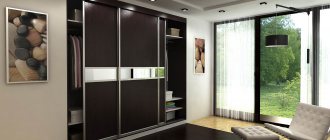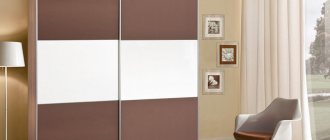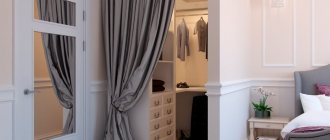Very often a situation arises when there is not enough space in the apartment to store things. In this case, you can rationally use any free corner to place a dressing room in it. This approach will allow you to get rid of the space congestion with massive wardrobes and rationally use the free space in the apartment.
But in order to create a high-quality corner dressing room in an apartment, you need to think about its location, shape and content, which we will talk about in this article.
Advantages and disadvantages of corner structures
As practice shows, corner wardrobe options are much easier to install and more practical to use, so they are used quite often. They also have a lot of advantages, which need to be discussed in this article:
- A corner dressing room allows you to make good use of unused space.
- User comfort during operation. With proper planning in such a room, everything will be in its place, and finding the right item of clothing will not take much time.
- Compact external dimensions combined with internal spaciousness. This quality will be especially important for small apartments, where the location of a large closet can cause difficulties.
- The ability to hide walls with certain defects. As a rule, in apartments there are often corners with crooked joints. Thanks to the presence of a dressing room, this nuance will not be visible.
- The ability to hide a large number of things from the eyes of things behind beautiful doors.
- Thanks to indoor storage, items remain in excellent condition for a long time.
But this solution also has its own negative features that can stop you from creating a dressing room. First of all, this is the limited internal space. It will be enough to place things and change clothes, but a cabinet, chair or other elements will no longer fit inside. And for many this is quite an important point. Although in a small apartment, not many people claim a separate room for a dressing room.
Also, inside the corner space there is hardly room to install a full-length mirror, but this is easily solved by installing compartment doors with a built-in mirror. Another disadvantage is poor sound insulation. So, usually for the design of a corner dressing room they select lightweight doors made of MDF or veneer, which allow sound to pass through well. That is why some manipulations, if carried out early in the morning, can wake up those who are still sleeping.
If you do not pay attention to those little things that are described as negative aspects, we can say that a corner dressing room is an excellent solution for storing things in a small apartment.
Trapezoidal designs
The system for organizing things in the apartment can be made in the form of a trapezoid. This constructive solution allows you to create more rational proportions in the room. To create such a dressing room, you will need to additionally build a wall on one of the corner walls. Then a wall with a door to the dressing room is installed on it. For proper arrangement of all the shelves inside, it is worth making the corners of the trapezoid as flat as possible. Such installation will require a sufficient amount of time and financial investment.
Important! A trapezoid-shaped wardrobe will be good for rooms with a large and medium area.
This configuration has a large capacity and allows you to divide the internal space into zones in which this or that type of clothing will be located. In extremely narrow rooms, such a dressing room will look bulky.
L-shaped walk-in closet
This form of dressing room is more familiar to users. It is placed on several corner walls at once, it is spacious and functional. Inside the dressing room, cabinets line the walls and connect in the corner. Clothes can be stored here on shelves, rods, hooks, which allows you to sort things. There is enough space here to accommodate storage systems of various functionality. Doors for such a dressing room are installed as compartment or hinged. The second option takes up too much space when open, so the first is considered the most preferable.
The main disadvantage of such a dressing room is the lack of space in the fitting area. Installing a stand with a large mirror inside will be impossible, but you can use the advice that was given earlier - installing sliding doors with full-length mirrors.
Varieties
According to the shape, the built-in corner cabinet is divided into three types:
- L-shaped models. These cabinets have one side longer than the other. The furniture is considered more spacious than a standard built-in option, but it also takes up more space.
- Radial. In turn, they are divided into semicircular, concave and curved models. Such designs are in particular demand due to their unusual appearance. This is not only a spacious storage system, but also an interesting decorative element that will definitely attract attention.
- Diagonal. These corner cabinets take up a lot of space, but are the most spacious. Large walk-in closets are often made in this form. The structure, together with the corner, occupies part of the room, the room becomes smaller. At the same time, in such a closet you can place not only the clothes of all household members, but also other things, for example, bed linen, towels, jackets, tools.
How to make a built-in wardrobe with your own hands, step-by-step instructions
Also, built-in wardrobes are divided into types according to the type of opening. Today, the most commonly used doors are compartment doors that slide to the side without taking up free space. This system is popular precisely because of its ergonomics.
A wardrobe with hinged doors is a more common option. The doors here swing forward, taking up a lot of space. This design feature is the main disadvantage of swing doors. At the same time, this model also has an undoubted advantage - the sashes are easily repaired if they break.
L-shaped
Diagonal
Radial
Five wall design
The five-wall dressing room is larger in size than the previously presented triangular one. This occurs due to the construction of additional walls, due to which the structure in some way moves forward. As a result, it turns out that the space inside the dressing room expands, and the base room takes on an original shape.
Important! This form of dressing room would be appropriate only in country houses or large rooms. A small apartment will become even more cramped with this design.
Inside this type of dressing room, shelving, shelves and other elements are placed on four walls. A pouf is installed in the middle and a mirror is hung on the wall with doors for fitting. For functional purposes, a door with a mirror on the inside can be used.
Triangular dressing room
For a small city apartment, a triangular dressing room is perfect. It has a high degree of storage comfort, but does not take up much space.
To create it, a free corner of the room is fenced off with a partition, and places for storing things are placed inside. The doors are located diagonally, so there is almost no reduction in usable space. And if you do them in a mirror type, you can visually enlarge the main room.
Greater capacity and space can be achieved if the doors to the dressing room are made in a semicircular version. To do this, radius sliding doors are installed that move along rounded guides. As a rule, such doors are no less convenient to use than straight doors, but they decorate the room and provide space inside the dressing room.
Filling
Its contents depend on the room in which the corner wardrobe is located. For bedroom furniture, it is important to provide a location for everyday items, bed linen, and various small items; outerwear and seasonal shoes are not stored in such a closet. For the internal filling of the built-in corner wardrobe in the bedroom, a place should be allocated where bulky items (blankets, pillows) will be stored, the upper shelves are for things that are rarely used, it is more practical to fill the middle part with everyday clothes, and heavy items are best stored below.
The filling of a corner closet for any room also includes open and closed shelves, special rods where clothes are placed on hangers, drawers, and laundry baskets. Before you purchase (order) this or that model, you should decide which sections and zones you will need for the interior of the cabinet:
- the main area, divided into two sections, is intended for placing outerwear - one is equipped with a bar, the other with drawers for hats, scarves, gloves, the lower shelves are suitable for storing bags;
- a small upper section without additional elements - a place to store rarely used items;
- lower, with shelves of different sizes - for storing shoes;
- additional sections where household appliances are located;
- Small drawers are also convenient, facilitating the storage of various products and devices for cleaning clothes and shoes.
Such sections are used for basic filling of corner built-in wardrobes. Additional elements may include:
- hangers (hangers) on which clothes are hung and attached to the bar;
- hooks for umbrellas, keys, bags;
- pantograph - a metal device that facilitates the delivery of clothes to the upper compartments of closets; in addition, the design allows you to zone the space according to the “winter-summer” principle;
- hat holders – create convenience for storing hats;
- nets for shoes - using this accessory, you can greatly facilitate cleaning, since the dirt and dust accumulated on shoes remains on the inner lower surface of the piece of furniture.
In built-in cabinets of a corner design, there is the most difficult area for filling - a right angle, which is formed as a result of adjacent to the walls (especially in L-shaped models). Usually in this area clothes are placed on hangers or hangers. Often there is a partition between the two parts of the closet, which creates some inconvenience when using this section; usually seasonal clothes are placed there. If there is no partition, it is enough to zone the space using a pole to which the crossbars are attached.
The dimensions and number of various shelves, drawers, baskets depend on the location of the built-in corner wardrobe and the room where it will be located. Therefore, it is most convenient to take advantage of the offer to make such a piece of furniture to order. Filling is provided depending on the wishes of the customer.
Internal space layout
To properly use the space in the corner, you need to carefully consider the layout. Properly installed storage systems will help eliminate clutter in the dressing room, maintain sufficient space inside and provide easy access to the wardrobe.
There must be a changing area, even if it is small in size. It is advisable to place a mirror in it, but if this is not possible, there is an option to hang it on the door. To save space, a spiral-type bar, as well as a pantograph lift, can be installed in the corner.
There is no need to mix men's and women's wardrobes; it is necessary to divide the space into functional zones. If there is a child in the family, then a place is allocated for him in case there is no place to store children's things. For the children's area, rods with the ability to adjust their height are used.
Proper filling of the dressing room
Based on practice, it would be useful to say that professionals recommend this division of the dressing room:
- The outerwear area, which cannot be less than 150 cm in height.
- Zone of short items with a height of 90 cm.
- An area for those things that are stored folded. The height of such shelves should be more than 35 cm, depth from 45 cm, and width from 50 cm.
- Pull-out drawers for small items, such as underwear. They are located at a level of approximately 1 meter from the floor, but not higher than 1.2 m.
- Shelves for storing shoes. They are located under the area for outerwear. The recommended width is 80-100 cm.
The compartment for outerwear and shoes should be located as close as possible to the entrance to the dressing room. To allow for the placement of a large number of shoes, the shelves are made strictly horizontal, without tilting.
Important! Seasonal items that are not yet in use are placed on the top shelves and taken out as needed.
Installing a table and pouf is allowed only in spacious corner dressing rooms, since their presence in a small space will reduce the comfort of use. If, after placing all the necessary things, there is free space, then an ironing board and iron can easily fit there. Moreover, it will be convenient if there is an outlet in one of the walls.
Schemes and templates
When distributing zones and parts of the cabinet, rely on general rules. The general rules are:
- The height and width of the open shelves are 300 and 500 mm, respectively.
- Furniture standards say 1600 mm to design the outerwear area.
- For convenience, the height of the drawers should not be less than one hundred millimeters, but the width is the same as that of open shelves (500 mm).
As for the facade, follow the rules for correctly creating calculations:
- Start by measuring the front
- Divide the parameter made in the first step by the number of doors. It could be 2, 3 or even 4 or 6 doors.
- Next, we calculate the width for installing the door panels. The height is determined by the formula: the size of the roller mechanism and the thickness of the guides are subtracted from the height of the niche.
- The width of the door leaf is the width minus the thickness of the framing door profiles with sealing tape.
It is necessary to take measurements of the inside and outside of the cabinet.
As a result, based on the above facts, you may find out that there are not many difficulties in creating a cabinet yourself. It is important to rely on the correct measurements and your wishes.
Materials for making a dressing room
The corner dressing room can be made of metal racks. This style is called loft and implies practicality and high functionality. Between the main racks there are shelves and rods. Due to the ease of installation, elements can be installed at different heights. The finished structure is inexpensive and allows attachment to walls made of any material. Also, all parts of the dressing room can be easily dismantled and moved to another location.
Many are against such a cold design in metal, and besides, the loft style is not particularly diverse in content and configuration of components. Therefore, dressing rooms are also often made from boiserie panels. It is to them that all racks and shelves are attached.
Important! The wall for such a design must be as strong and massive as possible in order to withstand heavy loads.
A special feature of making a dressing room from such panels is the exclusion of walls between the shelves. They are mounted directly on the wall or using racks. This type of installation is not suitable for small rooms, since the structure takes up a decent amount of space, and a gap of 3 cm is necessarily left between the wall and the panels.
The dressing room can be filled simply with cabinet furniture. In this case, it will look like a large closet, only without doors. Here the interior space will consist of shelves with walls between them. For greater reliability and strength, all elements are fastened together. The disadvantage of this option is the large amount of space that is wasted on the frame.
Another alternative is a dressing room made of galvanized profiles and plasterboard. A frame is made from the profile, which is sheathed with plasterboard sheets. Moreover, it is not necessary to create a back wall in the dressing room; the main wall of the room will perfectly play its role.
Types of built-in corner cabinets
It would seem, how many configurations can you come up with for a corner cabinet? It turns out that designers have a rich imagination. Judge for yourself.
- L-shaped . Two rectangular sections are connected at right angles. The most spacious option, which is also very careful about the square centimeters of your bedroom. Suitable for small rooms where every millimeter counts.
- Triangular . The facade connects two walls with one straight line, forming a triangular niche. With a large width, it does not use space efficiently. A competent layout of the interior space is needed. However, it is a very convenient option in small bedrooms where you need to smooth out corners and find space for narrow cabinets. If you need to hide someone in a closet, then this model is the most convenient for this case.
- Trapezoidal . Such modules are often used as components of complex structures. Unlike the triangular model, it is much more convenient to arrange shelves, rods and storage baskets.
- Radius . It is divided into concave and convex models. The first ones unobtrusively create additional volume. In fact, they serve as a modification of triangular cabinets. The latter play on L-shaped silhouettes. Soft lines fit well into modern, high-tech, romanticism, and eclecticism.
- Combined . Combines elements from the above models. For example, L-shaped with a wavy facade line.
- With open shelves . In some models it is convenient to leave open shelves. They can be used to store books, CDs, decorative porcelain, and flowers. The unusual shape of the shelves can become the highlight of the interior.
- With mezzanines . Sometimes the height of the ceilings allows you to place mezzanines on top or on the side of the cabinet. At the same time, you need to take into account that you should not hang them above the bed, since the module with things weighs quite a lot. It is better to place the mezzanine on a free wall. For example, above the desktop.
