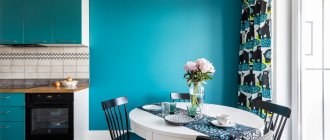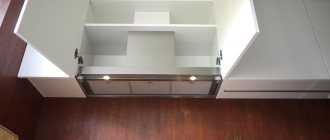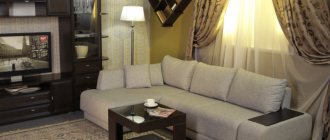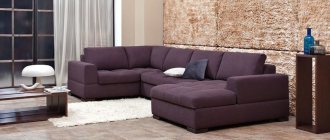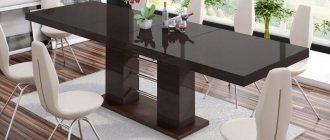Posting rules
Owners of modern houses and apartments eat in the kitchen or (sometimes) in the living room; You don't often see a separate dining room. In a combined space, it is much easier to allocate space for a dining room set.
Dining area in the studio Source remontbp.com
Owners of a spacious kitchen can place a table with chairs in the center of the room. This island arrangement is ideal from different points of view: it is convenient, since it is located far from the walls, and safe, since the stove is also distant.
Design in a blue-brown palette Source kitchen-adm.rf
In the studio, space for lunch and dinner is allocated where it is convenient for the owners; Usually the kitchen and dining area border each other, and the dining group unites the room into a single whole and at the same time serves as a separator between the relaxation and cooking areas.
Arranging a dining area in the kitchen poses the greatest challenges. Space for it is allocated on a residual basis, after placing the kitchen unit and refrigerator.
Eclecticism is always in fashion Source hzcdn.com
Regardless of the size of the room, they try to select the size of the table according to the number of family members. The following rules will help you make a decision:
- The size of the table is chosen based on the number of regular eaters. Each person should have at least 60 cm of table perimeter. This is enough to avoid pushing your neighbor with your elbows. For example, a table with proportions of 60x120 cm can easily accommodate 4 people if it is not placed against a wall.
Table for four Source lakbermagazin.hu
- The depth of the seat is determined by the dimensions of the chair when it is fully extended from the table. This value simultaneously sets the minimum distance from the chair to the wall and is 70-80 cm. If the back of the chair is directed not towards the wall, but towards the center of the room, there should be at least half a meter behind it (in the extended position) for free passage.
Combination of table and bar counter Source hzcdn.com
- For safety reasons, the distance from the table to the stove is left at least 1.2 m. A rectangular table 60x120 cm corresponds to a square table with a side of 90 cm or a round one with a diameter of 1.1 m. A round model will require more space.
At a safe distance Source design-homes.ru
- In a small kitchen, multifunctional furniture becomes important: a folding or extendable table, a sofa with storage containers, folding chairs or stools that can be easily pushed under the table.
A folding model is a godsend for a small kitchen Source pinimg.com
The location of the dining group depends not only on the dimensions of the kitchen, but also on its proportions. A table surrounded by chairs may appear in the following parts of the room:
- Near the window . It is most convenient to arrange a dining area by the window in an elongated kitchen, if the layout allows and there is no access to the balcony nearby. If you include a window sill in the tabletop, the dining group will be compact.
At the window Source hzcdn.com
- In the center . If it is possible to place the table in the center, you need to take advantage of it. This means that the room is quite spacious, and leaving the central part empty is a waste of space. A kitchen island acting as a dining table will make the room stylish and ergonomic.
In a large kitchen Source meredithcorp.io
- Near the wall . In a small kitchen, this option is the most profitable from the point of view of rational use of space, and often the only possible one. The disadvantage of a dining area in a small kitchen against the wall: the long side of the table is pressed against the wall, and one side is pressed against the refrigerator or kitchen unit; access remains only from two sides.
In the corner Source design-homes.ru
- In the corner . In a small room, a table placed close to the corner is the only way to save space and move as far away from the stove as possible. It’s good if you can put a corner sofa against the wall behind the table. Corner models are comfortable and roomy, and more practical than chairs: they are additionally equipped with storage drawers.
With a corner sofa Source robparker.me
- In a niche . The non-standard architecture of the room can and should be played up. If there is a niche in the wall, then, depending on its size, a kitchen sofa or table will fit in it. Furniture will most likely have to be made to order.
With love for details Source jkuhnya.ru
See also: Catalog of companies that specialize in interior redevelopment
- In the bay window . An ideal option for placing a dining set. There are two equally convenient arrangement options. You can put a round table in the bay window, surrounding it with chairs, or install a sofa around the perimeter (you will have to order it).
In the bay window Source bobvila.com
Panels and other decorative elements above the dining table in the kitchen
You can also decorate the space with decorative elements, such as a panel above the table. This is a very convenient option for kitchens, because very often the wallpaper in such a room either does not stick at all or has a rather nondescript, monochromatic pattern. As a result, the space looks empty, as if undeveloped, which literally destroys the atmosphere of comfort.
When placing panels, you should consider several design techniques:
- First of all, the composition should be clearly visible in a sitting position. If you hang the panel too high, it will seem to fall out of sight, as a result of which the effect will literally disappear.
- The drawing should, if possible, match the interior of the room.
- On the other hand, the panel simply must contrast against the background of the wall - then it will immediately catch the eye, but otherwise it will simply merge with the surface.
- Finally, if you want to fill the entire wall, you can create an entire composition from panels. Here you can give your imagination complete freedom, since the number of ideas is literally limitless.
Table selection
Table and chairs are the main components of the dining area in the kitchen; in some cases, chairs can be replaced (or complemented) by a sofa, armchair, bench or couch. In order for the dining group to look harmonious, it must match the style of the rest of the decor. The tone is set by the table and the material of its tabletop; The following options are popular:
- Solid wood . The material looks advantageous in classic and modern design. Wood has the necessary strength and wear resistance, it is varied in shades and textures, which always allows you to choose the right option.
Wooden kit Source conceptualhouseplans.com
- Chipboard . Furniture made from chipboard is practical and affordable in price; in such models the tabletop is covered with plastic or natural veneer. Folding kitchen models are popular.
In an old house Source alicdn.com
- Metal . The furniture is durable, but fits only into strictly defined styles. Forged products are organic, for example, in a Provence interior, a table with a steel pipe frame will be a good solution for a loft-style kitchen.
On a metal frame Source pinimg.com
- Glass . A tabletop made of transparent, colored or frosted glass looks stylish and, most importantly, creates a feeling of lighter space, which is valuable in small rooms. Modern glass countertops are absolutely safe, as they are made from tempered (or triplex) glass.
Glass table top Source constructionservicesfs.com
- Plastic . Table for modern or inexpensive interiors. The tabletop can be matte or shiny. A popular variety is acrylic with its variety of textures and colors.
Interior with a coffee table Source wp.com
Choice of chairs
More recently, it was believed that a table and chairs must be purchased as a set. The rules of modern design do not reject this approach, but also welcome the choice of headset parts separately. For the combination to be successful, it is useful to adhere to the following recommendations:
- When choosing, they focus on the shape: for a square table, you should not buy chairs with a round seat. If you like a round table, choose chairs that at least have rounded backs.
Matching table and chairs Source wtsenates.info
- An important property of chairs is comfort, so the choice may be influenced by the presence of armrests and upholstery. Stools and benches are not as comfortable, but they clutter up the interior less, and they are often chosen to complement the table next to the kitchen area (for a small kitchen).
Set with bench Source slimages.macysassets.com
- A table with chairs made of the same material (or combination of materials) looks harmonious; there are many exceptions to this rule.
Different chairs in the same style Source pinimg.com
What to consider in a small kitchen?
In order to save space in a small area, abandon the traditional option in favor of a low bar counter or peninsula. They are comfortable to both cook and sit at.
The photo shows a bar counter with a table
If you can’t imagine a dining area for a small kitchen without a table, use compact furniture. It is best to place it in a corner - a small bench will not take up much space, but will please you with its capacity.
For narrow kitchen spaces in Khrushchev, discard the sofa, place a long table along the wall and light chairs.
In the photo there is a tabletop on the windowsill
Zone selection
The dining room and work area have different functionality; It’s convenient when they don’t intersect or interfere with each other. Therefore, they try to separate the dining group from the rest of the space. Designers know how to highlight the dining area in the kitchen without compromising the style and functionality of the room. There are two fundamental approaches: finishing walls or floors; The following solutions are popular:
- Using the contrast method when choosing wall colors. If the room is bright, choose a dark or rich shade for the wall behind the dining set. If the rest of the walls are dark, make the wall behind the table light or bright.
Wall selection Source pinimg.com
- Photo wallpapers have a good highlighting effect. If you choose the right (panoramic) image, it will help to visually expand the space.
Photo wallpaper Source fototapete.de
- Not only the color, but also the texture of the material helps to highlight a section of the wall. There are many options: brick, stone, tiles and clinker tiles, wood, panels.
At a brick wall Source agentremonta.ru
Spacious dining area with corner sofa - 11 photos in the interior
A corner dining area is often associated with comfort, because a soft corner sofa with many pillows can give a special pleasure from eating. And at the same time there is still room for several chairs that can be added in case of receiving guests or visiting relatives. It is worth noting that the corner sofa should match the interior of your kitchen and be upholstered in a material that can be easily cleaned. In general, a dining area with a corner sofa has undeniable advantages:
- Increase in serving (seating) places;
- The presence of internal space in the sofa for storing things;
- Saving kitchen space.
Let's take a look at what her dining area design could be like in the photo!
Also read: Layout ideas and kitchen design with a bay window - 25 photos
Furniture and styles
When choosing pieces of furniture, the guideline is the style of the interior. For popular styles, the following combinations will be win-win:
- Classic style . Furniture with clear geometric shapes and neutral shades is suitable. Lovers of eclecticism can try a combination of different trends. For example, a classic table will be complemented by Art Deco chairs in contrasting colors. Sometimes an expressive detail is enough: one of the chairs with a soft back can be replaced with an armchair with Capitonné upholstery.
Modern classics Source hzcdn.com
- Modern style . There are no restrictions on shades and choice of materials and their combinations. Items may be different, but the idea that unites them must remain: the color or texture of the upholstery, the shape or color of any details. You can't go wrong if you choose a plain rectangular table and complement it with chairs with removable covers that can be changed according to your mood.
With a touch of country Source wp.com
- Loft . When decorating a dining area in an industrial-style kitchen, you cannot do without ascetic-shaped furniture with a metal frame. It is better to choose a wooden tabletop; it is good if it is made from a single cut (slab). Chairs can be different in design; they can be complemented by a leather sofa.
With loft elements Source design-homes.ru
Finishing
Variation in color and finishing material is another original method of highlighting a functional area. To decorate the dining area, you can use almost any materials:
- wallpaper;
- brick;
- painting;
- relief plaster;
- ceramic tiles, etc.
Almost any materials are used for finishing
Wallpaper is the most common option for decorating the dining area.
You can combine muted plain wallpaper with a brighter decorated insert in the table area. Often, to differentiate, wallpaper is combined with walls painted to match. Advice For the kitchen you need to buy only thick vinyl wallpaper on a non-woven basis, subject to wet processing.
You only need to buy thick wallpaper
Cladding with decorative bricks is the most current trend in modern design. The dining area, decorated with white or red brick, looks very stylish. It is important that this insert is in harmony with the overall motif of the interior.
Relief plaster allows you to give walls an unusual texture. You can choose textures reminiscent of stone, wood and even leather. You can highlight the desired area with a different color or a brick insert.
We highlight and accent the wall with laminate
Sometimes ceramic tiles are used to decorate not only the work apron, but also the eating area. For zoning, you can combine different tile tones. This material is beautiful and most practical.
If you decide to use color contrasts when decorating your walls, carefully study the rules for combining shades. The ideal option is a plain light finish with small bright splashes. Bold combinations are not always successful.
The ideal option is a plain finish.
Lighting
It is useful for owners thinking about how to decorate the dining area in the kitchen to pay attention to independent lighting. A lamp above the table not only zones the room, but also makes it more comfortable and the food more appetizing (especially if you choose a warm light lamp).
The choice of lighting is influenced by the size of the table and its location; The following options are common:
- Ceiling lamp . Suitable for dining set of any size and proportions. If the table is round or square, choose one lampshade. A composition of two or three lamps will look beautiful above an elongated table.
Extended lamp Source dkorhome.com
- Wall-mounted . For a dining room set towards a wall or in a corner, directional lamps or sconces are suitable.
Focus on lighting Source diningroomdid.com
- Floor-standing . Sometimes the mobile option turns out to be the most convenient: if you place a floor lamp near the table, you won’t have to lay any wiring.
In Scandinavian style Source indizajn.hr
Finishing walls, ceilings and floors
When creating a delicate, bright dining room, it must be highlighted using such decorative means as: interesting ceiling design, wall decoration or the choice of unusual flooring. However, you should not combine all these means at the same time; this will load the interior and make it difficult to perceive.
A bar counter is often used as a separator between the kitchen and the dining room.
Ceiling
Most often, dividing the kitchen into zones helps with the ceiling. Various zoning methods can be used:
- Option 1. The ceiling divides the kitchen into two parts by painting it in different colors or installing a stretch covering of different shades, possibly with a pattern or pattern. It is allowed to choose the shape of the zone, which can be expressed correctly or curvilinearly.
- Option 2. Classic interior style involves dividing the ceiling, imitating ceiling niches or installing moldings. This idea will refresh the room.
- Option 3. A multi-level ceiling can make the dining room attractive. This will make it possible to install many spotlights and visually enlarge the entire room, making it brighter. The perfect way to transform a small kitchen.
Decorative ceiling lighting helps enhance the zoning effect
Wooden beams are ideal for a rustic ceiling design.
Walls
A dining area located against a wall or in a corner involves creating decorative decoration only in this area. Registration methods include:
- photo wallpapers with city or natural landscapes, floral themes or food themes;
- masonry imitating brick or stone;
- gypsum products;
- bright plain wallpaper, the color of which is radically different from the main one.
Snow-white walls will make the dining room open and bright
White color suits almost any style
In a classic style, the walls are decorated with wallpaper and moldings
It is also best to highlight a small section of the wall to emphasize the compactness and character of the dining room.
Zoning the dining room with a bright wall
Floor
It will be possible to divide the kitchen into two areas using flooring if the room is of sufficient size. The floor surface divided by any covering in a miniature room will more clearly show its imperfections and visually reduce it.
Floor zoning goes well with ceiling separation
Advice! It is necessary to pay attention to the coating material and, when laying it, take into account that the floor of the workplace must withstand heavy loads. And the dining room can be decorated with any covering, since this area is not subject to heavy loads and mechanical damage.
The podium can be used to zone space
Briefly about the main thing
The dining area is an indispensable part of a cozy full-fledged kitchen, so special attention is paid to its organization. There are laws of placement that allow you to choose the optimal place for furniture, as well as its relative dimensions.
As a rule, a dining set includes a table and chairs; the role of the latter can be played by a sofa or bench. The choice of material is influenced by the style of the room and the tastes of the owners.
There are different ways to designate a place where the family will eat meals. Most often this is done by changing the color (texture) of a section of the wall or floor. An additional way of zoning is lighting.
Ratings 0
