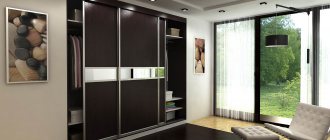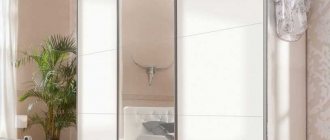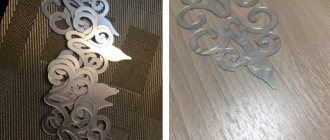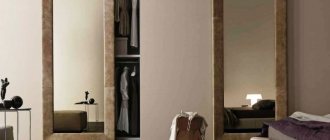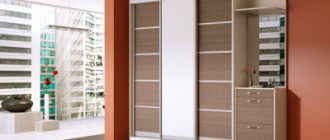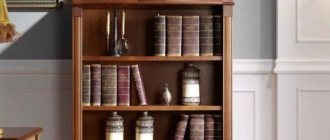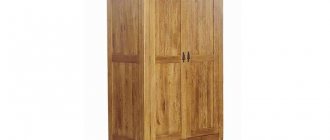Popular publications
latest comments
Khrushchev-era apartments have become the subject of many jokes and a problem for most modern residents. Such apartments, on the one hand, are distinguished by their affordability, because at one time a large number of them were built, but on the other hand, they have a lot of problems.
Owners of Khrushchev apartments are faced with several problems at once - cramped rooms with low ceilings, a shared bathroom, bulky storage rooms and poor sound insulation.
Secrets of redevelopment
The main task of the owner of a Khrushchev building is to try to effectively use every meter of usable space. It is important to clarify here - not to clutter, but to use it functionally.
Demolishing partitions is the first thing that comes to every resident’s mind. This method will add space to you and increase usable space. In this case, you need to familiarize yourself with the apartment plan, find out which wall is load-bearing (so as not to accidentally demolish it) and develop a detailed redevelopment plan.
For one-room apartments, the solution may be to create a studio apartment - when all the partitions are demolished and the room is combined with a kitchen and hallway. The latter is most often separated from the living room by furniture or conventional decor. To highlight the kitchen and separate it from the living area, you can raise the floor or use a flooring that is different from the room.
The studio apartment option is suitable for creative individuals or single people, but for families with small children it is better to leave the walls so that the space is divided into zones.
If you are not a fan of radical wall demolitions, replace partitions with arches or move doorways. Then you will get separate rooms and a more comfortable apartment.
A combined bathroom can be connected to part of the corridor - in the end you will get a large space where a washing machine or boiler can fit. The remaining space in the corridor can be used for a wardrobe. In this case, you will free up space in the room and you will have somewhere to store seasonal items.
Use mobile and multifunctional furniture. Especially if you have a one-room Khrushchev house, such furniture will become indispensable. Take a closer look at compact chests of drawers, wall-folding beds and cabinets.
If you have a storage closet , you can safely demolish it or attach it to an adjacent area - a corridor, a room. Owners of a two-room Khrushchev house, where one room does not have its own entrance, can add a new partition. There will be less living space, but you will have another personal space.
Cabinets that reach up to the ceiling will help save space in the kitchen. The main thing is not to make them too deep.
No matter how many rooms there are in your apartment, try to make them as bright as possible. The lighter the walls and ceiling, the wider the space appears. The ideal solution is to use shades of the same color for all rooms. In this case, regardless of the style, you can create a cozy atmosphere.
Also avoid saturated and bright colors in the decoration; it is better to add bright accents in the form of paintings, decor, pillows and souvenirs than to paint or paste over the Khrushchev in red or green colors.
How to choose furniture?
At the stage of equipping the hallway within a certain style, you need to think through many little things. This room should store a considerable amount of things that simply cannot be placed in other rooms. It is important to buy practical furniture that will serve to store numerous items. It is recommended to give preference to wardrobes or small chests of drawers.
Practical wardrobe for the hallway in Khrushchev
If free space allows, it will be possible to create a relaxation area by placing chairs and several armchairs. Sometimes it is advisable to mount shelves and tables to place small items on them. The set of furniture for most hallways is almost the same and it won’t be difficult to buy it all in one store. It is important to remember to use mirrors, as they are really needed in this room.
Seating area in the hallway
If the room is too small, then all this furniture may not physically fit, and then the emphasis should be on maximum functionality. In furniture stores you can find shoe shelves that can also be used as a chair for relaxing. The doors of a small hallway closet can be decorated with mirrors. By installing a banquette in the hallway you can significantly increase the functionality of the room.
Small banquette for the hallway
In miniature rooms, in no case should you focus on furniture, even if it is small in size, non-standard shape or bright color. It is advisable to select each attribute of the furniture so that it strictly matches the tone of the walls. It is recommended to give preference to light shades at the stage of choosing furniture, since dark analogues will visually reduce the usable area of the room.
Living room design in Khrushchev.
To visually enlarge this room, the color of the ceiling should be lighter than the color of the walls. A glossy stretch ceiling is also suitable, which will create a mirror reflection effect. A large and bulky chandelier in a small living room will be inappropriate; it is better to use several built-in spotlights and place more light bulbs on the walls.
Artificial lighting
The hallways of the Khrushchev-era buildings have no windows, so the level of natural light here is very low. To eliminate this problem, it is enough to use lamps. Depending on what style you choose to decorate the corridor, you can choose this technique so that it complements the design as harmoniously as possible. If the size of the hallway is small, then there is no need to use floor analogues. Chandeliers can also look inharmonious within a small room, so you can resort to installing sconces or ordinary spotlights in the ceiling area. They can be easily built into all types of suspended ceilings.
Built-in lamps are ideal for a hallway in a Khrushchev building
Often, lamps are placed under the threshold or canopy of a cabinet. When placed in this manner, they will not occupy free space, but the level of illumination in the room will be quite sufficient. If you use mirror inserts, it will increase significantly. The room will look more spacious, and its useful space will not go anywhere, which is very convenient. There are quite a lot of advantages of using mirrors in such rooms and this is one of them.
A mirror will make the hallway in a Khrushchev building more spacious
Hallway design.
The smallest room in the Khrushchev building is the hallway. Increase its area, perhaps making wider doorways to adjacent rooms or reconstructing them into arches. You will receive not only a visual, but also a practical increase in area - due to the fact that more natural light will come in, a small room will find a second wind.
If the hallway is narrow in width and long, you can divide it into two zones - the first will have a standard hallway with linoleum, and the second will become a transition to the room. As for furniture, a wardrobe or shallow horizontal shelves covering the entire wall would be perfect here.
Features of the design of a small hallway
The design of a hallway in a Khrushchev-era building requires competent management of every centimeter of usable space; the beauty of the design fades into the background. But this is the entrance to the house and the first impression of guests about the owners is formed in this room.
When decorating a small hallway, you must use all the ways to visually expand the space
The following will help expand the space:
Arches instead of doors. Expand the doorway to the kitchen and room as much as possible, preferably to the ceiling. Install an arched structure - this will add natural light and the room will be more spacious.
Mirrors and gloss. The surface of the furniture should reflect light and have a light, warm tint.
Light finish. Stick to a monochrome color palette without bright accents.
Lighting. Several additional sources to the main lighting on the ceiling
Illumination of mirrors and furniture with LED strip focuses attention on the light, and not on the volume of the room.
Look at a selection of photos of the hallway interiors in a Khrushchev apartment where there are light colors, a lot of light and compact furniture.
Every little detail should be thought through so that a small hallway turns into a comfortable and functional room.
Kitchen design in Khrushchev
Kitchen sets with the popular L-layout are best suited. In this case, one side of the set will rest against a window or wall, and the other will end with a refrigerator. It would be logical to place a sink at the junction of the two sides.
An excellent option for a small kitchen would be a folding table and folding work surfaces. If you decide to connect the kitchen with the living room or other room, it is worth highlighting it with a different finishing color and choosing a different decorative material. When it comes to color schemes, it is best to choose warm colors - milky, white, sky blue.
Try to think through the design of the Khrushchev building in advance, draw on paper the ideal version of what you want to see. If you have a loggia in your apartment, use it as an additional room - run a cable there, put a table, a computer - and you have a work office ready.
Not every furniture manufacturer in St. Petersburg undertakes to manufacture and, most importantly, install a sliding wardrobe into a room in a Khrushchev-era building. This is due not only to the complexity of installation, due to the presence of the famous “Khrushchev” beams running along the entire ceiling, but also due to the unevenness of the walls and floors.
We have worked out two options for solving these problems:
- We make a regular built-in wardrobe, install it in a niche, and where the doors join the walls we install columns made of chipboard with a shaped cutout in place.
- The cabinet is designed with side panels up to the ceiling, and between these panels and the walls a vertical chipboard strip with a cut for the beams is fitted.
In the first option, the width of the opening for the sliding door is reduced by about 20 cm, but the useful volume does not change. In the second option, the useful area of the cabinet is lost by the same approximately 20 cm, but at the same time the cabinet looks more neat and harmonious.
In all cases, curved cuts in chipboard are made at the client's address; first, the installer adjusts a template from plywood or hardboard and only then saws the chipboard panels. It is almost impossible to achieve absolute adherence of curved surfaces to beams in a Khrushchev-era building, so small gaps are a completely acceptable phenomenon. The easiest way to hide the gaps is to cover them with caulk of a suitable color.
Once upon a time, “Khrushchev apartments” were the salvation of millions of people who received separate living space instead of crumbling wooden barracks. Today, these small-sized apartments, where it is difficult for a person taller than 170 cm to turn around, are increasingly becoming housing for a newly created family, an undergraduate student or a young professional. And then the main question arises: how to think through the design of a Khrushchev building? How to draw up a project, choose finishing and decorative materials in order to correctly use the available small square meters and get a space in which it will be comfortable to live?
Sliding wardrobe in Khrushchev - arrangement of housing in a five-story building
For a modern person, a wardrobe is an organically necessary item for comfortable living and design of a functional interior. Our reality is such that many people today live in time-tested Khrushchev buildings that have survived the storm of political upheaval. The small size and layout features of these apartments in no way hinder the enormous functionality and wide variety of modern design and construction implementations. Often a wardrobe in a Khrushchev building is the optimal and non-alternative solution for arranging this specific small-sized housing for our time.
Khrushchev design: distinctive features
Khrushchev can be easily identified by its characteristic features:
- low ceilings;
- small rooms, most often walk-through rooms;
- scanty kitchens (4-5 sq.m.);
- narrow small hallways;
- combined or separate, but minimal in size bathroom;
- doors that are located so that if one is open, then it is no longer possible to open the other.
Living room in Khrushchev
These “achievements” of Soviet house-building differ in the materials of the main structures: brick and block. Options built from brick have a slightly larger area of premises, an acceptable ceiling height, and are better suited for normal life. But designing an interior, designing a Khrushchev house of any size, adapting it to the needs of all inhabitants, is a complex, fascinating process, where every centimeter of space must be taken into account so that it works to its advantage. The more difficult the task assigned to the designer, the more interesting it is to solve it, coming up with design and decorative moves to make a small room ergonomic, voluminous, and optimally suitable for a specific person.
Hall in a two-room apartment
First steps and general tips
How to use design to improve every room in a Khrushchev building? Let's go through all the premises of the “Khrushchev heritage” and decide on the starting point, decide where to start developing the design of the Khrushchev building: determining the modern style, taste preferences, calculating finances or redevelopment.
Kitchen combined with living room
Even with minimal redevelopment, it is necessary to draw up measured plans for each room, indicating the location of water pipes, gas pipes, batteries, sockets, and terminals for lamps. The next step is to develop a sketch or an exact project, and then obtain permission from the appropriate authority.
Design of a two-room apartment in Khrushchev
Decorating techniques that solve the problem of limited space:
- Interior decoration of a Khrushchev building using light colors. The brighter the space, the more voluminous it appears.
- Laying the same type of high-quality expensive covering on the floor of the entire apartment. The area of the Khrushchev building is small, so this purchase will not break a financial hole in the budget, but it will look decent for a long time, emphasizing the thoughtfulness of the interior.
- The use of one color for finishing the vertical surfaces of all rooms. If this solution seems boring, then accent one wall of the living room (opposite the window) with contrasting wallpaper, or using a very large pattern. This technique will help correct a room that is too long and make it visually closer to “golden” proportions.
- “Dissolving” the furniture into the overall color.
- Using low furniture items so as not to interfere with the dominant vertical lines. This way you will create a feeling of spaciousness and lack of “clutter” in a small apartment.
Living room in Khrushchev with a fireplace
Living room with kitchen in Khrushchev
Hallway in Khrushchev: “There is a way out!”
The problem of the oppressive small space of the hallway manifests itself in full measure right from the threshold. It is physically impossible to move the walls apart. But it’s worth using design tricks that will make the corridor more pleasant, convenient, and comfortable:
- A mirror on a long wall visually expands the space. Even if this is only an optical illusion, it allows you to get the desired effect.
- Arrangement of shelves around the perimeter under the ceiling, where small things, books, study notebooks from previous courses, and hobby materials will be stored in wicker baskets, colorful boxes or “office” cases.
- Depending on the position of the front door, install a tall wardrobe using the end part of the corridor. Even if it is shallow in depth, it will allow you to put away many seasonal items for storage. Following the general style of the apartment, it is better to make cabinet doors mirrored or use ready-made shutter doors painted to match the walls or in contrast.
How to decorate a living room in Khrushchev
The last version of the doors is applicable when using different styles; it goes well with plaster, wallpaper, and treated concrete. Today, a non-trivial solution to the problem of quickly moving into a new apartment is to abandon the careful finishing of wall surfaces: concrete walls are coated with suitable paint or a protective transparent composition, revealing its texture.
Living room interior in Khrushchev: focus on quality materials
Elegance and luxury are defined by quality. Therefore, when buying furniture and accessories for your living room in Khrushchev, choose equipment from high-quality materials. The ideal solution here, of course, would be wood, which looks great on the floor in the living room. Instead of a huge set or even a cluttered wall unit, choose modular, free-standing furniture that allows complete freedom of arrangement and achieves a light effect in the interior.
Full bedroom: two options
In the process of designing a Khrushchev house, consisting of two full rooms, special attention should be paid to the bedroom, since it is the only non-passage room, a closed space where you can be alone with yourself. To make it more convenient, you will have to deal with minimal but necessary redevelopment: separating the dressing room from the total area and moving the doorway.
A bedroom in a Khrushchev building is a room only 2.8-2.9 meters wide. In the case where it is decided to occupy the end wall opposite the window with a dressing room (an oversized storage compartment where even an ironing board and a vacuum cleaner can easily be hidden), then the only option for positioning the bed, with an approach from both sides, is to connect the headboard to the longitudinal wall opposite the door. Having drawn all the dimensions on the plan, “moving” the drawn furniture, you will understand exactly where the door to this private room should be.
Bedroom design in Khrushchev
It is not recommended to place a TV in the bedroom. Loud sounds and flashing frames excite the human nervous system, disrupt psychophysiological balance, which leads to insomnia and lack of night rest. It’s better to create a calm atmosphere in the recreation area and move the television panel to the living room.
Workplace in the living room
In a one-room corner Khrushchev house, where there are two window openings, the redevelopment can be more serious. If technical standards allow, try to separate part of the room with a window with a light partition, install a door, creating a small bedroom, and demolish the wall between the kitchen and the room, combining the space and getting an almost square kitchen-living room with a small niche for cooking.
Bathroom in Khrushchev
