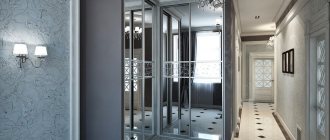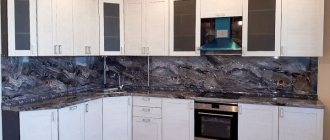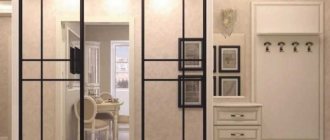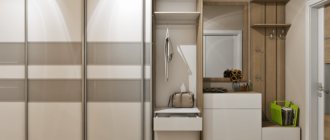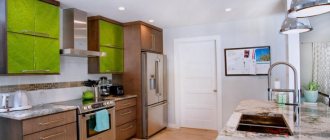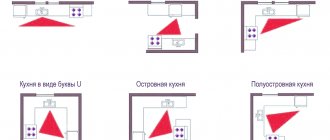Dimensions and types of corner kitchen cabinets
Corner cabinets for the kitchen have long gained popularity, as they have a number of advantages. The popularity of this type of furniture has contributed to the emergence of several product options, each of which is suitable for specific purposes.
To make it comfortable to cook and stay in the kitchen, it is important to pay attention to the choice of the type of cabinets and the distribution of dishes and food on the shelves.
Advantages of corner furniture:
- Versatility. Corner floor and wall units are suitable for any kitchen. In a large space they will allow you to equip a convenient corner, and in a small space they will allow you to install a kitchen set along two walls.
- Ergonomics. The design allows you to create a small corner where everything will be at hand, from the stove to the sink and the necessary equipment.
- A large number of options. Nowadays a wide variety of models are produced, with shelves, with drawers or for washing. Additional fittings allow you to arrange the product so that everything you need is at hand in the working corner.
Heavily crowded shelves will not decorate the interior of the room.
Designers offer many types of corner kitchen furniture:
- Classic trapezoid with shelves and one door. This is the most original type of corner cabinet. One door makes the entrance space narrow, behind which there are wider shelves. Because of this, the product is not very convenient to use.
- With two hinged doors. Allows you to more clearly open the view of the shelves. This model can be floor-mounted or wall-mounted. Usually has an L-shaped shelf design. It can also have semicircular shelves inside.
- With a double accordion door. Just like the hinged one, it allows you to open the shelves more strongly, which makes it possible to use them to their fullest.
- Carousel. This option does not have a door, but rotates around its axis. This makes it easy to access anywhere on the shelf. This design is most convenient for floor-standing models.
- Wardrobe with drawers. Special corner boxes are made for it. Pull-out mechanisms allow access to the entire space.
- Cabinet-pencil case. Usually has hinged doors and is installed on the floor.
Floor cabinets for the kitchen are designed for large items that are difficult to remove from wall cabinets.
Corner cabinet models have standard sizes of shelves and drawers, which allows you to match them to a kitchen of any size. This also allows you to install a sink. The latter allows quick access to water from any end of the kitchen.
When choosing the necessary piece of furniture, you should think in advance about the system for opening kitchen cabinets.
Selection rules
The small dimensions of the kitchen clearly indicate that a corner set should be installed here. When designing hanging elements, the height of those who will use the furniture should be taken into account. If the cabinets are placed too high, there will be discomfort when trying to reach the top shelf.
The installation of a corner kitchen unit should meet the needs of the owner. When choosing, you need to pay attention to the following points:
- The quality of the material used for the cabinet.
- Internal content of modules, their design, comfort of use.
- Appearance: facade and decor. You should also pay close attention to the fittings.
- Table top material. Moisture resistance and impact resistance are important here.
- Availability of a kitchen apron.
The kitchen set is a universal solution for a small space, which provides practicality of use and variety of design. The correct design of a corner cabinet means preserving usable space and organizing a comfortable work area. When ordering furniture, it is worth making a drawing to ensure the correct placement of all elements.
Material quality
Internal content of modules
Appearance: facade and decor
Table top material
Availability of an apron
Top module dimensions
The upper wall cabinet is often used for drying. If there are shelves, spices, seasonings and other bulk products are usually stored here.
When choosing the configuration of a kitchen set, you must first of all be guided by the size and shape of the room.
The standard height is 60 cm. Most other hanging items have this height. The width of such a model can vary from 40 cm to 60 cm. In this case, the depth of the shelves will be 30-35 cm.
Bottom module dimensions
The height of the lower floor cabinet is slightly higher than the wall cabinet and corresponds to the standard height of kitchen furniture, which is 75 cm. This is the optimal height for the work surface.
A corner kitchen cabinet saves a lot of space in the kitchen.
The width of the floor model should correspond to the width of the hanging product and can range from 40 cm to 60 cm. If the product has a trapezoidal shape, then the length of the far walls is from 60 cm to 85 cm. The depth of the shelves is slightly greater - 40-45 cm.
In a pull-out floor cabinet you can store a supply of food purchased for future use.
How to choose
The first step is to decide on the material, style, color scheme, and approximate dimensions of your future corner furniture. It is very important to choose the right design and color so that everything looks harmonious.
Furniture must match the size of the kitchen. If your kitchen is small, it is especially important to think through all the details in advance. It’s better for you to avoid unnecessary cabinet decor, as a complex design will only clutter up the space, which you don’t need at all. It would be better to choose simple forms, without complex and massive elements. But it’s worth paying attention to the glass in cabinet doors, as it is known that it greatly expands space.
Sink cabinet dimensions
In most apartments built during Soviet times, the sink was traditionally located in the corner. It is placed here and in most modern layouts. Therefore, a corner model for a sink would be the optimal solution. It can be trapezoidal or L-shaped.
You can make a cabinet for the sink yourself.
Depending on this, a trapezoidal or rectangular sink is installed in it. The height of the product under the sink is 75 cm, the same as that of ordinary cabinets. The width is usually 60 cm and the depth is 45 cm. This will include a classic sink 50
Blueprints
In order for the product to fit most accurately into the kitchen and fit the entire set, you must first create drawings. You can do them yourself on paper or use a special program for this.
In the program, after creating the drawings, you can also visualize the kitchen unit, which will allow you to visualize the facade, ease of location, and the ability to access shelves and drawers.
The production of drawings begins with measurements of the lower product. In this case they measure:
- Width of external corner
- Width of internal corner
- Sink size, if necessary
- Internal shelf size
After the drawing of the lower product has been created, the dimensions of the hinged one are also calculated. They are not as critical as for floor furniture. However, in order to avoid unpleasant moments, it will be useful to take routine measurements.
Before planning your kitchen, draw a sketch.
Also, when creating drawings and planning the placement of furniture, the features of the room are taken into account: the presence of ventilation shafts, niches, windows between the kitchen and the toilet.
After creating drawings and visualization, you can select the required furniture option and install it under the tabletop. Since most furniture has standard sizes, there should be no problems with installing the product.
Color solutions
Manufacturers offer a large selection of colors. Here you can find standard wood-look, light pastel colors, and bright, unusual solutions. The main thing when choosing a set is to take into account the future interior of the kitchen. Adviсe:
- A dark color visually makes a room smaller, while a light color can expand the space. If the kitchen is small, then it is better to focus on pastel colors with bright spots. For a spacious room, a combination of some rich shade and discreet dark will add coziness. In this case, you need to purchase two-color furniture.
- Kitchen colors can contain one or many colors. If the latter is chosen, then you need to make one shade dominant.
For a monochromatic kitchen, you should select furniture in the appropriate color so that the shades are also found in the design of the room. Designer recommendations:
- When using several colors in your kitchen design, you should not include more than three shades.
- If the shades of the set and the walls are the same, the first one should have a color one or two shades darker.
- The tabletop and apron should be different from the overall design, be its direct opposite. The created contrast will help with the placement of accents.
- If rich colors are chosen for the walls, the set should be in soothing colors. If the furniture is brightly colored, then the walls should soothe the eye.
Dark colored furniture is suitable for spacious rooms
Light-colored furniture visually expands the space
In colored furniture, one shade should be dominant
Characteristics and materials
The characteristics of corner models correspond to conventional kitchen furniture. Here, such models are no different from other headset modules.
Kitchen furniture can be made from different materials.
Most products are made from standard materials:
- MDF. The most common option. Outwardly, it resembles a tree. Reliable to use and inexpensive. This material is lightweight, making it ideal for wall-mounted models.
- Chipboard. An innovative material with properties similar to MDF. However, the surface of this material is covered with a special protective laminated film. This allows you to achieve a varied color palette.
- Solid wood. The highest quality, environmentally friendly and stylish material. A kitchen made of solid wood primarily speaks about the status of its owners, since this material is very expensive.
The corner module may not be connected to the common headset.
As a rule, the additional module in the corner is made of the same material as the entire set.
Corner cabinet fittings
This type of furniture has a more complex structure, so the requirements for fittings here are somewhat different from the standard ones:
- Hinges for swing doors must be mirrored.
- Drying is selected in a special trapezoidal shape.
- The drawer pull-out mechanisms also have an original design.
In such a cabinet you can store equipment, utensils and accessories.
The rotating mechanism of the carousel is selected especially carefully. It is subject to special requirements for assembly and reliability, since it is a moving mechanism with a heavy load.
The carousel can be of two types:
- The door is connected to shelves that slide out when it is turned.
- The door is installed separately in the classic way. The shelves are inside and can be rotated for maximum access.
Advice. For ease of use of this type of furniture, it is important to select special baskets for storing utensils in the form of trapezoids or semicircles, depending on the shape of the shelves. This will allow you to maintain order and have quick access to each item.
You can store cutlery in a pull-out cabinet.
Proper use of a corner cabinet can not only save space, but also make the kitchen more convenient for cooking.
Price
The simpler the design of your kitchen cabinet, the less it will cost. It's the same with doors. Tilt and sliding doors are more expensive than regular swing doors.
Many companies involved in the production and sale of kitchen furniture offer to design cabinets for free. We recommend using this to see what your corner cabinet will look like.
You can also save on the material used to make the cabinet. For example, instead of wood, you can use patina, which will protect against external influences and scratches. But you shouldn’t skimp on fittings if you don’t want the cabinet to fall apart.
