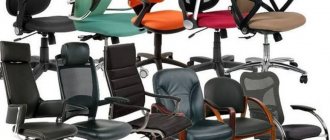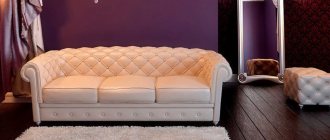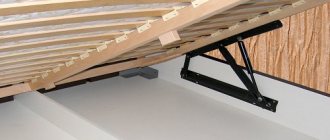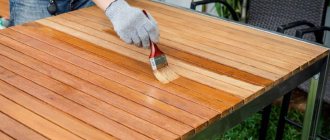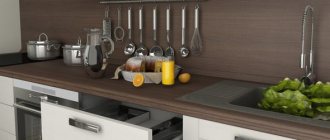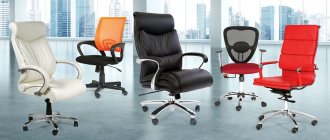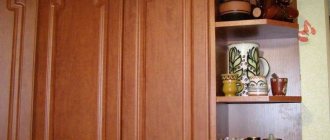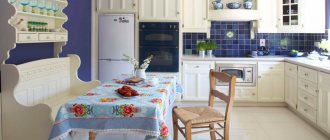It is more difficult to plan a kitchen renovation than, say, a bedroom or living room. Here you need to take into account many important points in advance - the location of sockets, the layout of the kitchen unit, storage, etc. How to renovate your kitchen beautifully and cheaply? Where to begin? Let's talk about everything in order and talk further.
Disappointment in the final result, unforeseen costs that do not fit into the allotted budget - these are only a small part of the consequences that you may encounter if you do not think through the stages of repair, the purchase of materials and design in advance.
Mistakes cost money.
To prevent your renovation from turning into hell, we have developed step-by-step instructions that will allow you not to get lost in the world of building materials, furniture and design.
For more useful tips and about the main stages, watch the video:
Ways to save
As you probably already guessed, there are 2 main ways to save:
- 1 Beautiful and expensive facades, but minimal content of the set;
- 2 Inexpensive facades, but good filling (retractable systems, high-quality fittings).
The choice depends on what you need more: a beautiful kitchen or a practical one?
Believe me, what seems essential at first glance may not be of any use to you during operation.
But seemingly minor nuances can play a key role in making your stay in the kitchen more convenient and comfortable. So, where can you beat the price?
Cover an old countertop with tiles or mosaics
Usually, even with a budget kitchen renovation, the countertop is replaced with a new one. After all, the cost of laminated chipboard countertops is quite low. But if you don’t want to remove and remove the old surface, and then bring in and install a new one, there is a way out. A countertop that has lost its appearance can be covered with tiles or mosaics. Yes, it's not exactly cheap, but it's pretty fast. And you can buy the simplest tiles to solve this problem, on sale (leftovers).
If the leftovers are different, it’s okay. Combined cladding is quite acceptable.
Facade material
Significant savings can be made by eliminating expensive facades. Wood, metal elements, and glass seriously increase the cost of the headset. Give preference to facades made of chipboard and MDF. The most budget option is covering chipboard with film.
If chipboard facades are covered with laminated plastic, then their cost will increase significantly, and will not be considered economy class at all.
MDF is a more durable, aesthetic and expensive material.
The final cost of such facades will also depend on what material they are covered with: PVC film, paints or plastic.
To choose the best option for yourself, you should focus not only on the cost, but also on how practical the chosen material will be during use.
Ask yourself these questions:
- Do you have the diligence to constantly wipe off fingerprints, splashes from water and cooking food from the gloss?
- How will you treat some defects on the facades while continuing to use the kitchen?
- How soon do you plan to purchase new furniture?
For more information about the pros and cons of the above-mentioned materials, read the article: “What is the best material to order a kitchen façade from?”
Another option to reduce the cost of the kitchen is to make open shelves instead of upper wall cabinets. You can place kitchen utensils, jars of spices, and beautiful dishes on them. So don't be afraid that it will look bad. The only negative is that dust will accumulate on the shelves.
You can see what such kitchens look like in this article.
Start of redecoration: planning
When planning an economical kitchen renovation with your own hands, you should start by drawing up an estimate. First you need to estimate how much and what kind of building materials you will need. Then, clarify their cost. Otherwise, the money will be spent without delivering the planned pleasure. Budgeting begins with a list of actions, for example:
- dismantling the coating of all surfaces;
- if necessary, leveling, putty;
- primer;
- finishing of walls, ceiling, floor;
- furniture arrangement.
Before starting work, you should carefully draw up an action plan.
The number of actions, their order may change slightly, but the main skeleton will remain the same. It is worth noting that work is always carried out from top to bottom. That is, you need to start from the ceiling and end with the floor.
Appearance and style
When you come to the salon to order a kitchen, you will find that facades of the same material differ in price depending on the color. Each color (so-called “author’s custom colors”). It seems to us that this is pure marketing ploy.
As a rule, the most budget-friendly colors are white, gray, beige, sand, green and blue. The most expensive colors are black, brown, purple and metallic.
Regarding style. We are talking about the decorative features of facades that are inherent in furniture in one style or another. Patina, gilding, panels, carvings, relief texture and much more - all this costs more.
Minimalism will be in fashion for a very long time, so simple one-color facades without bells and whistles are the most affordable and practical option. Let's continue the topic of what can increase the cost of your kitchen.
Module sizes and headset configuration
Furniture makers, not only kitchen ones, have their own standards for the external and internal dimensions of a set. In order not to overpay, check with the manufacturer what standard “marking” the headset has.
Please note that one spacious module will cost you less than two small ones. It's all about more materials, including fittings. Plus the assembly will be more expensive.
For example, it will be cheaper to make 2 compartments of 60 cm each than 3 of 40 cm.
The most budget-friendly kitchen configuration is definitely a linear one with hinged doors. A corner or U-shaped set will be more expensive due to the complex filling of the corner compartments (carousels, triangular shelves, other non-standard elements).
Sequence of work
It is better to first write out the budget option for kitchen renovation on paper. This is just as important as budget planning. If you only have cosmetic changes in mind, the list will be short. When you decide to make major changes, the list will be longer and more detailed. Let's look at the key points.
- Rough and preparatory work The very first stage is considered to be freeing up space. We will have to disassemble and take out all the furniture. Dismantle existing coverings. Next, you should buy pre-planned materials and acquire the necessary tools. If you do not plan to buy a hammer drill, screwdriver, or other expensive equipment, ask your friends for it, or go to a tool rental.
- Replacement of windows and doors You can dismantle the entrance and window structure yourself to save on the services of professionals. However, you will have to spend money on installation. Not only is not everyone capable of installing a window or door, but a product warranty can only be obtained by ordering professional installation.
- Electrical and plumbing work
If the owner has skills in working with electricity or plumbing, he can handle them personally. By the time they are carried out, the location of the kitchen equipment is already known. It is worth considering that the movement of gas appliances and all actions related to the gas pipeline are carried out only by specialists of the relevant service with the subsequent issuance of documents confirming the alterations.Failure to carry out other actions correctly may result in incorrect operation of the equipment and errors, the correction of which will require additional costs. For example, before updating the electrical wiring, it is recommended to calculate the power of the equipment used. For powerful electrical appliances, it is proposed to install a separate shield, which will prevent short circuits and overheating of the wiring throughout the apartment.
- Finishing work, proper design of the ceiling, walls and floor
If you cannot do any work yourself, it is better to call a specialist. When
studying how to make budget renovations in the kitchen, choose options for decorating the room, taking into account their practicality and ease of maintenance. The kitchen is characterized by high humidity and temperature changes. When decorating the ceiling, consider:
- You should choose the registration method based on your own skills, otherwise you will have to pay extra for the services of professionals;
- when choosing paint for surfaces, choose solutions that are easy to clean and are not afraid of moisture;
- When planning to use plasterboard and plastic panels, do not forget about the need to create lathing to which the sheets will be attached.
Attention! When planning your wall decoration, pay attention to the specified coatings!
Vinyl wallpaper is ideal for the kitchen
. Wallpaper is the most budget option that does not require specific skills from a craftsman. Washable options (vinyl, non-woven fabric) are the most in demand; fashionable solutions, for example, liquid wallpaper, are widely popular.
Paint provides ample opportunities for design imagination, but requires perfectly smooth surfaces.
Decorative plaster will help turn a budget kitchen renovation into a masterpiece.
Tile is not the most hygienic solution, since dirt and germs accumulate in the seams. Installation is difficult and time-consuming, but the coating will serve for many years.
Table top material
The countertop plays an extremely important role in the aesthetic perception of the kitchen set. The material from which they are made has a huge impact on the cost.
The most expensive are agglomerate, natural stone, solid wood, and steel. In many characteristics, these materials are superior to cheaper analogues, but their price is 2-5 times more expensive.
You can read more on this topic in the super article How to choose a countertop for the kitchen: Buyer's Guide.
Chipboard covered with laminated plastic is a more budget-friendly material that is resistant to mechanical damage and high temperatures. It is also distinguished by a variety of textures and colors. Laminated chipboard can also be classified as an economy class option.
How to stay within the budget and what to save on?
It is impossible to spend an infinite amount of money on repairs. But many know firsthand that sometimes planned costs go far beyond predetermined limits. It is normal if this deviation is no more than 10-15%.
There are a few things to understand here.
- You can't save money with classic cuisine. A design with many luxurious decorative elements, solid, high-quality furniture, a beautiful chandelier and everything that is an indispensable piece of furniture in a classic interior cannot be cheap by definition. You can save on the material of the kitchen unit - for example, order facades not from solid wood, but from MDF or laminated chipboard. Their high-quality options may look no worse than wooden ones.
- Renovations in a modern style – scandi, loft, eco, etc. – can be very cheap.
Even budget materials can last a considerable period of time, and the ability to combine colors, textures and stylistic directions will never betray the budget allocated for repairs.
This may be interesting: Real-time repair diary. All stages before installing the kitchen.
To confirm this, there is an example in the photo below. The alteration cost its owners only 20 thousand rubles. We bought new chairs, repainted the old furniture, replaced the tabletop, changed the wall decoration and bought new curtains. The kitchen has become visually more spacious and beautiful.
Another example is a Scandinavian-style renovation with a cost of about 45-50 thousand rubles. Finishing materials are the simplest and cheapest. The walls are painted. It’s difficult to save money on beautiful wallpaper, but paint, especially in combination with decorative plaster made by yourself, is inexpensive and allows you to regularly paint the coating without much effort. All interior items were perfectly matched in style, making the design very harmonious.
For a detailed report on this kitchen, see below - go.
- Study in advance the assortment of construction and furniture stores in your price segment and, based on what you have, start planning.
It is at this point that most mistakes are made. Do not try to replicate the interior from a picture found on the Internet. It may happen that you may not find an exact copy of the materials and design in the store, or the price may not be affordable for you. Then you have to make compromises - change the set, chairs, etc. what we find in the store and what at least partially resembles what is in the picture. With this approach, the result runs the risk of not living up to expectations and efforts.
Never try to exactly replicate the interior from a picture on the Internet. Designer projects and kitchens from a catalog do not always look the same in reality as they do on the cover of a magazine or on a monitor screen. The play of color, light, and camera camera effects can be misleading. Take as an idea only individual details of the picture - successful options for combining colors in the interior, options for planning the set and arrangement of furniture, decor ideas, etc.
Drawer Organizers
A variety of trays, inserts, dividers, drawers with containers and even bottle holders will allow the housewife to keep her kitchen utensils in order.
By the way, you can read more about such storage systems in this article.
When choosing organizers, you can choose not expensive metal or wooden products, but cheaper analogues made of plastic.
Using our recommendations, you can create the stylish and beautiful kitchen of your dreams at absolutely no cost.
The final stage of renovation - we install furniture and kitchen equipment
When studying information on how to make beautiful renovations in the kitchen, do not forget about the proper arrangement of furniture and equipment. We are accustomed to the fact that all interior elements are located along the walls. Today, designers propose making full use of the window sill. It can become an extension of the dining table or a neat sofa with a beautiful view.
When the kitchen is very miniature, the furniture will take up all the space near the walls. In such a situation, the dining room should be placed in another room. In order for the set to completely match the configuration of the walls, it is worth making it to order. The external design of the furniture must fully correspond to the chosen interior.
Having properly planned your actions, following the established procedure, it will be quite simple to cope with the planned volume. Be inspired by the best examples of designers, clearly describe each step, and success will be yours.


