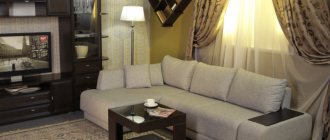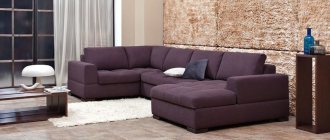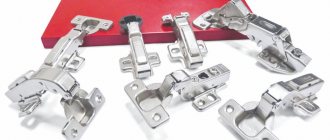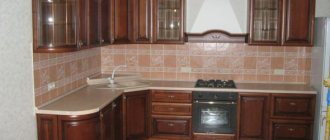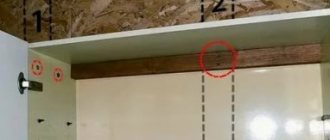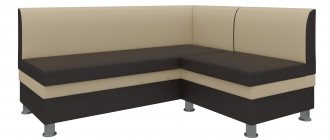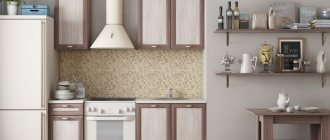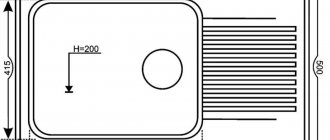4585 0 0
MesterulManole September 25, 2018Specialization: many years of experience in finishing works of residential and office premises, dachas, country cottages, etc. Hobby: cycling in all its forms
Kitchen design for efficient use of indoor space
In most modern standard apartments, the kitchen is still not the most spacious room. That is why it is so important to fill the kitchen with useful furniture to the maximum without using up the free space. You can achieve this result using corner cabinets. I will tell you what this furniture is and how to make it yourself.
Types of layout
What is a corner kitchen? This is a kitchen in which all the furniture is located along two walls. The facades of the set are located perpendicularly. Among the layout options are:
- L-shaped kitchen: furniture is located along two walls. This modification is ideal for small rooms.
- L-shaped with a peninsula. One side of the corner is located along the wall, the shorter side is located across it, but is not adjacent to the wall, but has free access from both sides.
A desk or bar counter is most often designed as a peninsula. This layout is recommended for owners of a spacious square kitchen.Firstly, you get an ergonomic work area with a convenient triangular arrangement of the main items, and secondly, the peninsula helps to zone the room, highlighting the dining area.
- L-shaped plus island. In this case, a kitchen island is additionally equipped, which often replaces the work area. Another option is to install a table and chairs as an island to form a dining area.
- F-shaped.
The furniture is located along one wall. The first corner is formed at the junction of two walls. The second corner is most often shaped like a peninsula. This layout is excellent for elongated rooms, as it allows you to make maximum use of the usable area and helps to zone the kitchen, separating the work area from the dining room.
Advantages:
- 1 Compact. The corner location allows you to fit pieces of furniture even into a room with a non-standard layout. True, in this case it is better to choose custom-made furniture.
- 2 Capacity. The layout allows you to use corners that usually remain a “dead” zone. Corner cabinets with rotating sections provide additional and very spacious storage space.
- 3 Ergonomics. How to arrange kitchen furniture so that all important items are always at hand? There is a “golden rule of the triangle”: the refrigerator, sink and stove should be located at the tops of an imaginary triangle. This position is considered the most optimal and convenient.
- 4 Convenient zoning. With a corner layout, the work and dining areas are in opposite corners. This arrangement allows you to design the interior, emphasizing the zoning.
Possible disadvantages:
- 1 Sometimes modeling a corner furniture set can be very complicated if the room is non-standard and there are protrusions on the walls. This significantly increases the cost of both the furniture and the project as a whole.
- 2 In small kitchens, a sink is often placed in the corner. This may be an inconvenient option for large people, since there is little free space in front of the sink.
- 3 The shape of the room is of great importance. For example, for a narrow and elongated kitchen, corner furniture is an unwise choice. In this case, it is better to give preference to a linear arrangement of cabinets along one wall.
Stage 5. Assembling the remaining elements of the kitchen set
After the corner cabinet has been assembled and installed, it will be possible to make the remaining elements using pre-made drawings. The sequence of actions in this case is as follows:
- To assemble the main box and side cabinets, the necessary parts are sorted and places for fasteners are marked in them.
- The panels are fastened together, legs and rails for retractable systems are installed. To make it easy to assemble elements with retractable guides, you must first assemble the three walls of the box, insert the fiberboard into the bottom, and then secure the facade through an eccentric tie - so that the sleeve in the side wall captures the screw head from the facade panel. The rollers on the guides must be located at the back - this is necessarily stipulated in the drawing. The already assembled box is placed in the closet, inserting it there at a slight angle.
- Wooden dowels used as fasteners in blind holes are recommended to be installed with glue;
- The joints of the drawer walls can be treated with silicone so that the chipboard does not swell or crumble from moisture.
- Edge cutting can be ordered from specialized companies along with cutting, or you can do it yourself. Glue an edge of a suitable color to the visible ends of the chipboard, ironing it with an iron in the silk ironing mode, that is, on 2 k. Trim off any excess trim around the edges with a utility knife.
- Mark the countertop slab and cut it. The joints must be treated with sealant, and the ends are covered with a durable metal strip.
- Wall cabinets can be secured using a mounting strip - one part of it is fixed to the wall, and the second - from the rear wall of the cabinet. However, the drawings may also include the usual loops.
- Then you need to install the facades.
- The final stage of assembly is the installation of decorative plugs for fasteners and a plastic baseboard that hides the gap between the wall and the countertop.
Source
With bar counter
A corner kitchen with a bar counter allows you to solve several problems at once:
- 1 Firstly, an additional work surface appears, which is especially important if the kitchen is small;
- 2 Secondly, in a miniature kitchen, the counter may well complement or even replace the dining table;
- 3 Thirdly, the counter helps with zoning - it can separate the dining area from the working area or the kitchen from the living room (in a studio layout);
- 4 Fourthly, the bar not only emphasizes the style of the interior, but its design can also provide additional storage space. For example, holders for glasses, spacious cabinets at the base of the counter and even a mini-fridge.
Bar counters are suitable for any style and suit any size kitchen. Modern manufacturers now offer ready-made sets of corner furniture with a built-in bar counter. But the stand can be installed separately, choosing the size and shape based on the characteristics of your kitchen.
Small corner kitchens
Corner furniture is an excellent option for small rooms with an area of 3-8 square meters. m. But the layout of such a room deserves special attention, since you need to place a lot of objects, but at the same time create the illusion of a spacious interior. A few tips will help you avoid common mistakes and make your kitchen cozy and beautiful.
- 1 Choose a modern style. Designers advise choosing modern styles for a small kitchen: modern, minimalism, hi-tech. Any classic in a miniature version looks pretentious, prim and often inappropriate.
- 2 Fill a small kitchen with light. This applies not only to lamps (the more there are, the better). It is worth adding additional lighting for the work area to the ceiling chandelier and sconces. Built-in lamps inside cabinets with glass doors will not only illuminate beautiful dishes, but also visually expand the walls. LED strips located above the upper cabinets will give the furniture weightlessness. It is also worth choosing furniture with a glossy surface or cabinets with glass or mirror doors - their reflective surface will add light to the room.
- 3 Choose higher and narrower. For a small kitchen, it is better to choose corner modules and wall cabinets that are narrow but tall.
- 4Avoid sharp corners. The blind ends of the corner sets visually “eat up” the space, making the furniture bulky. It’s good if the “shoulders” of the corner end in streamlined drawers. Another option: place sections with open shelves here. Flower pots, decorative vases, figurines, framed photos or just beautiful dishes will look great on the shelves.
- 5 Engage the window sill. When furnishing corner furniture, the second side of the corner can be placed under the wall with a window. By expanding the window sill, you will get an additional work surface. Shallow cabinets fit perfectly under the window. If there is a heating radiator under the window, then you can equip a folding table by covering the radiator with a carved decorative panel.
- 6 Clear the floor. There is one design trick that will help you give the room more space: the more floor space, the more spacious the room appears. When equipping a corner kitchen with a miniature area, choose lower cabinets with high legs.
- 7 Choose built-in appliances. Corner layout is an ideal option for completing built-in appliances. With proper selection of modules, such a kitchen can easily accommodate not only the usual kitchen appliances, but also, for example, a washing machine.
What fasteners and tools are required?
Before assembling the kitchen with your own hands, make sure you are fully equipped with the necessary tools and fixtures for fastening parts. Most fasteners come with the furniture, but it’s better to stock up on the right amount in advance.
Assembling and installing furniture for the first time can be a time-consuming and nerve-wracking process, and unnecessary trips to the store will not help the process.
If you have a miracle tool box, then remove the following tools from it:
- A hammer drill, two drills with diameters of 6 and 8 mm, a drill (if necessary, an adapter for the device) and corresponding drills;
- Any screwdriver will fit, any attachments for it;
- A jigsaw or a hacksaw for metal - without them you will not be able to saw off the tabletop;
- Hex key (available in absolutely every set);
- Accessories: square and level, tape measure, hammer, pliers and cutter knife.
With a complete set, all actions will be clear and fast. Fastening elements include nails, screws, hooks, frames, hinges (it is better to buy silent ones yourself and avoid slamming doors). This arsenal can be found in a specialized store.
Red corner kitchen with original handles and beautiful wall cabinets
Interior styles
Classic. Corner kitchens for a classic interior are made mainly of natural wood, decorated with carvings and decorative inserts, and richly equipped with fittings.
Preferred colors: white, noble brown, champagne, cream, creamy. Often such furniture is decorated with gold or silver.
Classic corner kitchens are suitable for spacious rooms, since carved facades and an abundance of decor “eat up” the space.
Inserts on glass facades will help add weightlessness and frivolity to classic furniture. They make bulky furniture more elegant and organic.
Modern style. Corner sets, made in a modern style, are distinguished by functionality, strict lines and ergonomics.
This kitchen will fit into any interior, regardless of its size.
Want to add some elegance to your room? Choose furniture in yellow, orange, light green or fuchsia. Do you prefer rigor and sophistication? Then you should pay attention to headsets in blue, burgundy, and beige.
Provence. The style captivates with its elegant simplicity, romantic flavor and thoughtful negligence and roughness, which give the style a special charm.
Provence style loves all natural shades: wheat, lavender, olive, mustard, sand, the color of young grass or delicate turquoise. Light walls are best suited to such furniture.
Scandinavian is a great option for a small corner kitchen. This style prefers an abundance of white, beige, turquoise combined with terracotta or light brown. The furniture is simple, with straight lines and the simplest shapes.
Art Deco is the choice of the brave. An art deco style kitchen looks luxurious, elegant and bright.
Expression, sophistication, an abundance of mirrors and gilding, the play of light and shadow, exclusivity - this is what art deco is. Furniture in this style is made exclusively from precious wood.
For corner kitchens in the Art Deco style, rich black, purple, burgundy, milky white, lilac or the whole range of brown are best suited. Gold or silver is a must.
Decorating the corner of the work area
The angle in the working area can be made straight or beveled. Which one is more convenient?
A beveled corner is undoubtedly more convenient and practical, since there is no need to equip it with special roll-out sections.
In addition, there is more free space in front of furniture with a beveled corner, so it will be more convenient to use, for example, a corner sink or stove. And the cabinets themselves are much more spacious than usual.
But keep in mind that a beveled corner takes up more space, so it is not always suitable for small rooms.
Right angle. But for small, compact rooms, or a kitchen in a minimalist style, it is better to choose a right angle.
Modern manufacturers offer a wide selection of furniture specifically for this layout.
These can be special corner-shaped drawers, folding doors that provide access to both sides of the corner at once, or rotating mechanisms that facilitate access to the internal contents of this part of the cabinet.
Corner with a protrusion. Often in a kitchen room a corner is occupied by a ventilation shaft or a decorative protrusion.
In this case, there is no point in connecting the two sides of the corner furniture into a single whole, by hook or by crook. A more practical option: “break” the corner by placing the furniture so that it is adjacent to the walls of the ledge on both sides. Don't want the protrusion to be noticeable?
Select finishing materials to match the furniture facades. Another option is to cover the ledge with mirror tiles. Such a frame will make the corner visually more weightless, and the presence of mirrors will work to expand the space.
What can be placed in the corner? We have already said that a sink is often placed in the corner. However, recently they prefer to place the sink near the window, using the window sill.
You can place a stove in the corner, and use the upper part of the corner to mount the hood. However, the shape of the corner for such a layout should be beveled. An unusual option: place a refrigerator in the corner by choosing a corner model of this appliance.
If the corner is beveled, then you can equip a full-fledged pencil case here. And if the pencil case has open shelves, then it will perfectly accommodate a built-in oven, microwave and even a TV. It is better then to define the lower part to accommodate a cabinet with drawers.
For a right angle, the only option remains: there will be a worktop for the kitchen here.
However, if you rarely use this part of the table as a work area, then you can put some kind of household appliance in the corner: a coffee maker, microwave or toaster.
Furniture
Of course, the choice of furniture will depend on the size of the room and the style of the interior. A few tips will help you decide on the configuration of corner sets. In addition, it is important to decide in advance how to play around the corner and how to design the work area with a corner layout.
Furniture set:
- 1 When choosing corner kitchens for a small kitchen, you should give preference to a combination of upper and lower cabinets located on both sides of the corner. Otherwise, there may not be enough drawers for storing dishes and other utensils.
- 2 In a spacious kitchen, the “shoulders” of the corner turn out to be quite long. In this case, designers recommend choosing one of two options:
- The upper modules are present on one side only. Otherwise, the abundance of upper cabinets will make the interior bulky. The second side is equipped only with lower cabinets. To adjust the balance of furniture placement, you can decorate the second wall with paintings or place several open shelves here.
- Another option for a spacious kitchen: choose a traditional set of upper and lower modules for one wall, and place tall cabinets and a refrigerator along the second wall.
Pencil cases can be equipped with built-in appliances. It turns out something like a wall panel. But all cabinets in such a panel must have blank fronts in order to completely imitate a wall.
When talking about corner kitchens, they most often mean the angular arrangement of modules in the work area.
However, the dining area can also be furnished with corner furniture. For example, a corner sofa is an excellent alternative to the usual chairs and stools. It is more compact and takes up less space. Moreover, under the seats of such a sofa it is easy to equip additional storage spaces.
If the family is small, then you can put a square table in the corner and leave only two chairs.
However, in this case, be sure to decorate the corner. To avoid staring at a blank wall while eating, you can decorate the corner with a hanging flowerpot, hang photos, paintings on both sides of the table, or hang a mirror in a decorative frame.
Assembly of kitchen cabinets
The disassembled kitchen set is a set of boards of different sizes, a certain amount of fittings and a set of fasteners. From all this you need to assemble cabinets. Usually there are wall-mounted and floor-mounted ones. How to assemble a kitchen set, in what order - the choice is yours. Some craftsmen find it more convenient to assemble them in pairs - the top one, then the bottom one, and install it that way. But there are two other ways: first collect all the top ones, hang them on the wall, then all the bottom ones. They do the opposite - assemble and install the lower ones, then the upper ones. In general, any method is correct, do what is convenient for you.
The correct installation of the confirmat is in the middle of the chipboard
Assembly of wall cabinets
In any case, let's start assembling the cabinets. A typical wall cabinet consists of two side panels, a top, a bottom, a back wall made of HDF and two doors - the facade. The assembly order is as follows:


