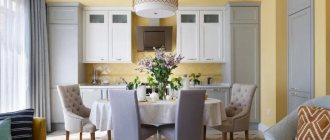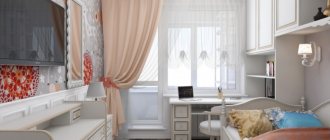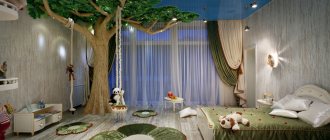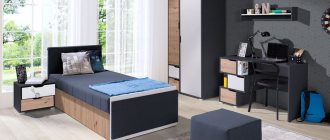Any person needs a workspace where he can concentrate, escape from other worries and carry out current affairs. For a student, school is still a job, so he also needs to organize a separate area to complete his homework.
A sensitive parent will definitely take this fact into account and try to provide their child with everything necessary. The main attribute of this zone in a children's room is a desk. However, it cannot always be successfully integrated into the interior: it can be bulky and occupy a significant part of the room, which is not at all convenient. In this case, compact furniture - a student’s corner - will be an excellent solution. In addition to being ergonomic, it is also highly functional; with its help you can successfully organize the space.
Schoolchild's corner with bed and table: 3 in 1 option.
Necessary furniture for a school corner
Even if there are two children in the family, it is necessary to select furniture for organizing the workplace taking into account all the nuances. The corner should be ergonomic and functional. Its location directly depends on whether the child will be comfortable at the table.
Elements that are usually included when arranging a work space:
- a writing desk, or a computer equivalent. Often parents combine these two options into one, which is a solution for small children's rooms. The table can be either stationary or placed in the wall. The shape of the table also depends on the dimensions of the room; it can be rectangular or corner;
- The furniture of the schoolchildren's corner implies the presence of a chair or armchair. If a computer is used, then choose a height-adjustable chair with a soft but elastic back to form the child’s correct posture;
- space for storing textbooks and notebooks. Usually, shelves, upper compartments of cabinets, and racks are allocated for it;
- sometimes the school sector contains a bed: this applies to sets of modular furniture, or transformable products, when the sleeping place is technically hidden behind a false panel imitating a closet.
If there are two children and they live in the same room, then you can make custom-made furniture. Here it would be appropriate to place two desks in one wall, which will also be equipped with many shelves where children can place accessories and stationery.
Features of accommodation
It is important to place the study corner correctly. The most important thing is that the light falls from the left for a right-handed person and from the right for a left-handed person, but does not blind the eyes. In addition to artificial lighting, natural lighting is necessary, so the table is placed near the window. It is best to organize a learning space with a corner model. A good option could also be to place furniture in front of the window. The surface of the table can be combined with the window sill, which will save space.
When dividing a room into zones, the first thing you need to do is find the right place to place the table. It should be located near the window. In a large room, you can install a corner table not in a corner, but against the side wall. This way it will separate the work area. If the room is small and the corner is equipped with a pull-out or folding bed, it needs to be removed during the day so that nothing disturbs the child while doing homework.
School furniture standards, basic GOST requirements and selection criteria
When installing the selected furniture corner, you need to consider the following requirements:
- all drawers must have stops;
- hanging elements should be securely fastened;
- wires, sockets, power supplies must be hidden;
- The chair on wheels and extensions must move freely on the floor.
You should not place the study corner in a dark corner or fence it off with cabinets. The place should be well ventilated and spacious.
Design components taking into account the child’s age
If a child has just started school, minimal surfaces and sections for storing textbooks will be enough for him. Teenagers require a more thorough approach to space planning. Here you can no longer get by with an ordinary desk, and standard school corners will not work, since a computer or laptop will be a mandatory attribute. We suggest considering various configurations of workplace furniture for a child, taking into account age:
- children from 7 to 11 - when school time just begins in a child’s life, he becomes interested in the whole world around him. Parents purchase many encyclopedias, educational books and accessories for school activities. Here you may need a place for a globe, bookends, colored pencils and rulers. In this case, the table needs to be wide, but at the same time shallow, so as not to block the light for the baby. In addition to school supplies, the child will want to put some toys on the shelves, take care of this in advance and make the shelves spacious. In order to fit the furniture compactly into the room, it should be made in the form of a corner set for the workplace;
- children from 12 to 16 - adolescence is marked by little interest in learning, but at this stage children strive to get involved in new hobbies. You may have to hide all the books and materials in drawers, and the sides of the furniture will be covered with posters. At such times, the child needs personal space, so be sure to purchase a desk for a computer. The chair becomes more serious; it has a high back and convenient adjustment. On the shelves, a child can place his achievements in science and sports, photos with friends, so having a large number of shelves of different heights will not be superfluous.
The design features of the corner are selected based on the child’s needs, hobbies and desires. The photos in this article demonstrate the rich variety of models and configurations of the workplace.
From 7 to 11
From 7 to 11
From 7 to 11
From 12 to 16
From 12 to 16
Options for separating the children's area
When designing a school corner in a one-room apartment, it is separated from the adult area.
As the child grows, new needs arise and there is not enough space. Parents have to solve problems with placement so as not to infringe on the child’s comfort.
If the following options are available for delimiting space and using the area to maximum benefit:
- The radical solution is to demolish the partitions and combine the corridor, kitchen and main room. The result is a spacious room, which is zoned into separate sectors. The kitchen space is used as a school corner. A bar counter or a low plasterboard partition will help separate the space. The nursery is separated by a curtain or shelving.
- Instead of a kitchen, a children's room is equipped. This option is suitable if you have a pantry where the kitchen is moved.
- If there are two windows in the room, then fencing with a partition is used. The school corner should be well lit.
- Mobile partitions are used: racks, screens or curtains. In this case, the lower part of the rack is made closed, and the upper part is made in the form of open shelves.
- You can select a place for a child using a furniture corner. This set includes a wardrobe, a bed and a table. The corner will be finished with a curtain. A good solution is a loft bed. Folding furniture is recommended.
Before you start arranging the room, it is worth sketching out a preliminary plan and considering layout ideas.
When zoning, the color of the walls is important. In the children's area, the color scheme is different from the main room. When decorating walls for a schoolchild, elements of geographical maps, images of fairy-tale characters and animals can be used.
Arrangement nuances
When planning how to arrange furniture in a corner, note that it is better to place a cabinet with drawers on the right side of the chair. While writing, the child will need to use a pen or ruler that is stored in the drawer. Properly organized order on the table will allow the child not to be distracted by extraneous factors when doing work.
It is better to hang cabinets with glass doors above the workplace. They usually house textbooks and notebooks, so these pieces of furniture are used as needed. The transparency of the facades will be convenient for finding the necessary book.
Place a rectangular desk so that the natural light from the window falls directly on the work surface. If the table is corner, also place it near a wall with a window: it is better to protect the child’s vision from childhood. The computer in such areas is also installed in the corner space. When planning a corner for a schoolchild, it is better to place the furniture on the opposite side of the bed.
Lighting a teenager's room
There should be enough light so that you can fully do homework, play or read. The rest area where the child reads before bed should be illuminated. It is also important to install a table lamp, as well as lighting in the relaxation and entertainment area.
General lighting can be done in the form of built-in ceiling lights located at an optimal distance from each other. It would be good if they were switched on in groups so that you could save energy and highlight only those areas in which the child is, playing and studying.
What to consider when choosing
First you need to decide on the filling of the workspace. If it includes the listed home furniture products, decide what design they should be. Choose a furniture set for a schoolchild in accordance with the decoration of the room and the style of the rest of the furniture. It is preferable to purchase all the furniture for the nursery together as a set.
Listen to the following selection recommendations:
- The table and chair for writing must be selected based on the child’s height. Over time, the baby will grow, which means that the furniture will have to be changed. To avoid this, purchase an adjustable chair and table with legs that can change the length in height;
- Furniture for children should be made of safe materials. It is better to choose natural arrays, but they have an increased cost. The golden mean will be products made from chipboard - they are attractive and reliable;
- do not choose furniture of a provocative color; it is better to give preference to imitation wood structure or calm pastel shades. This way the child will get ready to do the work faster.
A carefully planned study space will lift your child’s spirits and help him complete his lessons faster.
Provide comfort to your child according to his age and help put everything in its place. To prevent your child from getting bored, allow him to occasionally use stickers with his favorite characters on the furniture.











