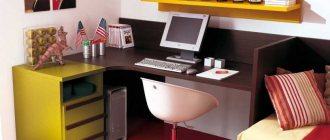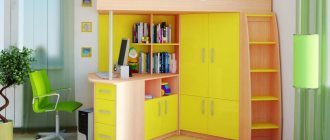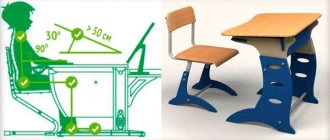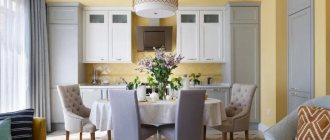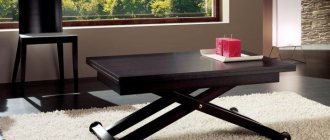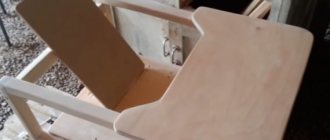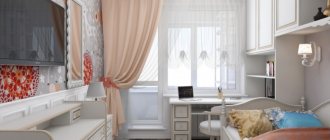Rules for organizing the workplace
When equipping a place for a student to study, you need to take into account a large number of various factors. For the work area, it is better to select functional and comfortable furniture in the organization of the bedroom and suitable lighting in the interior of the room.
It is best to place the table near a window, because it is a source of natural light.
A beautiful and stylish desk-window sill can be decorated in any interior. And order is guaranteed.
However, remember that the design of the room should not remind your child of a school classroom.
At home, the child should not experience negative emotions, so you need to discuss the arrangement with him
This way you will be able to understand what the student wants and in what room he will feel comfortable.
Required items in the work corner are:
- Desktop;
- comfortable chair;
- several bedside tables with drawers;
- shelves or shelves for books, textbooks and notebooks;
- magnetic, slate, cork board or bar for securing lesson schedules and other reminders.
It is advisable that all storage areas be located at arm's length from the student
If there is no quick access to school books, they are placed in the nearest available space. And be sure to buy your student a book stand - he needs it.
Ergonomic furniture for children
Knowing the basic parameters of the child, parents will select comfortable furniture for him. Ergonomics will tell you what height the bedside table and bed should be, and anthropometry will “place” them at a safe distance from each other.
The problem is that the regulatory documents with the dimensions of ergonomic children's furniture were drawn up in the 60s and do not take into account modern realities. There are reissues, but their content remains almost unchanged. In addition, in Russia there is no single document that would collect all the information. The dimensions of lockers for kindergartens can be found in GOST 26682-85, beds - in GOST 19301.3-94.
Modern manufacturers often manufacture products based on their own documents, marking them by age. But it is not clear to parents whether the chair will be comfortable for their three-year-old child, even though it says +3 on the package.
Rules for the design of each zone
A student’s room should have three clearly designated areas: for rest, for storing things and for studying. Each zone has its own rules and restrictions.
Rest zone
This area is the bedroom. From the color scheme, it is better to give preference to warm shades of colors, because
It is very important here to promote relaxation and good sleep. It is also important to choose the “right” orthopedic mattress that will ensure relaxation of all muscles
A cabinet or shelf next to the bed should be selected based on considerations of not only compactness, but also practicality - everything you need should fit on it (a textbook, a gadget and a cup, for example).
If the child is already 12 years old, then the planning of this zone needs to be taken especially carefully. Psychologists say that starting from this age, a child who is not comfortable resting in his room tends to leave the confines of the house and look for new sensations on the street. And this causes concern for parents.
Storage area
A schoolchild's wardrobe becomes larger, so proper storage of all things will eliminate problems with clutter in the room.
Design options for this zone:
- Place several “specialized” (for specific storage of something) small cabinets. You can make them multi-colored and sign them in an original way to arouse interest in this piece of furniture and the desire to “be friends” with it.
- Buy a larger wardrobe, with at least 7-8 medium shelves or 4-5 large ones, but with the possibility of distributing inside separate areas for storing clothes (vertical partitions and drawers), shoes and other household items.
- Take a large and spacious closet, with prospects for the future, because the closet will become wider and wider, and changing pieces of furniture every time is problematic.
For the closet, it is better to choose a neutral location that is not related to a specific area, as this can be (especially for girls) a distraction.
Studying
Decorating a study corner is the most important process, especially if this student is a first-grader
After all, it is very important for a child to feel comfort and convenience in this new situation. This will greatly facilitate the child’s “entry” into a completely unknown sphere of assessments and rules.
In this area, in addition to the obvious items - a table and a chair, there must be storage systems (shelves or small wall racks), a place for a computer and its accessories. The study area should be well lit, so it is best to place it near a window.
https://youtube.com/watch?v=X2BAuXDtx98
- If a child writes with his right hand, the light should come from the left side. If he is left-handed, then both the window and the lamps should illuminate the table on the right.
- The entrance to his room should be within the field of view of a student studying at the table. This way he will feel psychologically calm and concentrate better on his studies. He will not be bothered by the feeling that someone is watching him.
- It is better to combine a computer table with a desk, especially if there is little space in the room. For example, retractable structures are suitable for this. But the free surface area should allow room not only for textbooks and notebooks, but also for additional supplies and accessories (calculator, atlas, etc.).
- Lighting in the room should not be limited to a table lamp in the evening. Additional light from a chandelier in the room is a must.
- The light bulb in tabletop lighting options should only be used with a matte finish.
When modeling a corner for a schoolchild, you must strictly follow the instructions:
- Place a clock on the table to control time and adhere to the break schedule (every 9-13 minutes).
- Install a stand for the textbook, because if he uses it without a stand (holding it in his hands or leaning over it), further problems with vision or with the spine are possible.
- The tabletop should be located 3-5 cm below the chest level of the person sitting.
- The distance of the student in a comfortable position, with his hands on the table, to the table top should be 8-12 cm.
- Feet should be fully flat on the floor, knees bent at 90 degrees. Do not hang or “hide” under a chair under any circumstances.
Recommended table and chair heights depending on the child’s height:
- With a height of up to 98 cm, the chair is 24 cm in height, the table is 42 cm in height;
- With height from 99 to 116 cm, table - 46 cm, chair - 26 cm;
- Height from 116 to 128, table - 52 cm, chair - 30 cm.
Correct posture
This is characteristic of an upright position, when the torso is positioned vertically, since the center of gravity is located above the support points.
Greater comfort is achieved by the ability to transfer the center of gravity to a support, for example, to the back. A properly selected desk provides many additional amenities for the student. For example, he can comfortably place his forearms on the table and write - without having to lean or lean forward. In this case, the student will practically not get tired, because all efforts will be spent only on writing, since the hands do not perform a supporting function. The direct position of the head is also the least tiring - in the absence of its tilt, the neck and back do not get tired. Sloping tabletops are the most attractive from the point of view of learning effectiveness, since information that is perceived at a right angle is absorbed best.
The student’s workplace and basic requirements for it
By understanding how to organize a student’s workplace, you can give your child an excellent opportunity to master new knowledge and skills as easily as possible. To make it easier to complete this task - to design a student’s workplace, let’s consider the basic requirements for it. We will also suggest some interesting and practical ideas.
The learning process for a child should be an exciting experience. After all, only in this case the results will be high. And the student’s workplace plays an important role. Elements such as beautiful and competent table design, the choice of the table itself, the presence of shelves, and lighting allow you to achieve harmony in the workplace.
Setting up a workplace: how to choose a desk for a student
A table is a must-have attribute for a place to do homework. His choice must be made carefully.
The following points need to be considered before purchasing a school desk:
- the ideal option for a student’s desk is natural wood;
- table size may vary. Research has shown that boys need a larger desk. And for girls you can buy a slightly smaller table;
- the main condition is the appropriate height of the tabletop. It must match the child's height. The student should not slouch at the table. And his elbows should be on the surface of the table;
- there should be no defects on the countertop. Cracks, chips, varnish or paint residues must be eliminated. The presence of an unpleasant odor from the table is a reason to leave it in the store.
Various color schemes will allow you to choose a table so that it matches the set with existing furniture.
Comfortable and ergonomic chair
The student spends several hours a day at his desk. And comfort is largely determined by the comfort of the chair. The best option is an orthopedic chair. Its back should have a curve that allows you to relax your back.
For a chair, a schoolchild should not choose models with armrests. As practice shows, they only create inconvenience. The height of the chair that will be installed at the student’s workplace must also correspond to his height.
Student workstation and lighting
The best solution would be natural lighting of the table from the window. It is most beneficial for the eyes. It will also allow you to observe changes in nature and weather, birds, and plants. Which has a positive effect on the child’s psyche.
However, during the day you may need additional light. Such artificial lighting should also be chosen carefully. The ideal solution would be soft light that can be adjusted in power. The light source should be installed in different ways:
- for right-handed people, the light bulb is placed on the left side of the table;
- for left-handers - to the left.
A table lamp allows you to create the necessary degree of illumination in the work area. This factor largely determines the degree of fatigue of the child. After all, when doing homework you need to concentrate, and fatigue sets in faster. And light, correctly selected and installed, will help eliminate fatigue. At the same time, it will not have a negative effect on the eyes.
Storage systems
A tidy desk is essential for successful work. A proper workspace for a student means that there is no clutter. Properly planned space allows you to cope with homework with greater productivity. And it adds convenience to the process of working at the desk.
All kinds of shelves will help organize the necessary order in school supplies. Their diversity can surprise! Today there is a wide range of furniture for schoolchildren on sale. Here you can find tables with existing shelves. They create a unified style in the room and make the placement of accessories as convenient as possible.
Storage systems can have different external designs. Materials of manufacture, shapes, installation options - all this may vary. And it gives you the opportunity to choose. This means that a schoolchild’s workplace can be equipped with the greatest comfort for the child.
Dining table dimensions: standards in centimeters
The size of the dining table is determined by the number of seats. Therefore, when choosing, you should take into account all family members and provide places for guests. An equally important parameter is the area allocated to accommodate the dining group. It is necessary to leave approximately 70 cm for moving a chair to stand or sit, and plan a walking distance of at least a meter.
Below we will give standard sizes for different numbers of people. We will proceed from the conditions of convenience of accommodation. But everything is in order.
Personal comfort zone
Let's start by seating one person at the table. In order to place a large plate and cutlery on the countertop, you will need an area measuring 55 x 35 cm. It is these standards that manufacturers are guided by.
If you want the participants in the meal to feel more comfortable and not jostle with elbows, add another 5-10 cm in width for each. You should also make room for additional dishes in the center.
Kitchen table standard
The size of the average Russian family is usually 3-4 people. It’s so nice to gather with loved ones and have dinner together. But, often, the small area of a typical kitchen imposes its own limitations. And now there are no options. The optimal solution would be a rectangular table of minimal size.
The minimum size of a table for 4 people: 70 x 110 cm. This, one might say, is the generally accepted standard of a kitchen table for typical apartments. If you place it with its long edge against the wall, then three can easily fit behind it, and if it is placed with a short edge, four can easily fit behind it.
You can solve the problem of guest seats by purchasing a sliding model, which increases by an average of 30-40 cm. In addition, you can use one tricky trick - take smaller plates, and rearrange the snacks on the serving table, and there will definitely be a place for a couple of guests.
Standard sizes of dining tables
- for 4 people: 120 x 90 cm
- for 6 people: 150 x 90 cm
- for 8 people: 200 x 110 cm
- for 10 people: 260 x 110 cm
- for 12 people: 320 x 110 cm
Choosing a table and chair for a schoolchild
When choosing furniture for a student’s workplace, you need to remember a few main rules.
Table in the interior
The tabletop should be located at chest level of the person sitting at the workstation. In modern stores it is easy to choose a suitable model, including at Ikea.
The best option are transforming models. They can be placed in the bedroom.
Such models can be adjusted to the height of any child. You don’t have to constantly change the furniture, because it will grow with your child.
Such tables can change both the height and the angle of inclination of the working surface, and this is important when doing homework. The student’s desk should be as comfortable as possible, not create inconvenience for him or her, and not cause harm to health
The student’s desk should be as comfortable as possible, not create inconvenience for him or her, and not cause harm to health
One long desk for two students is a very good solution, since this way you can save space and use it more functionally. Corner models, sliding ones, as well as children's models for schoolchildren along the window. Can be embedded.
When there are two children in the house, the question of dividing space arises.
The same applies to a computer desk. You can equip your work area with a glass table from IKEA. As an option for decorating a small bedroom, use a table as a continuation of the wall. A cabinet around the window will look stylish.
A closet around a window is an opportunity to create a private reading corner inside it or install a desk
Chair
It is better to replace this piece of furniture with a chair. At the moment, special chairs that can be adjusted to the anatomical characteristics of each person are in great demand on the furniture market. The following requirements are imposed on the student's seating area:
- the seat should rotate freely;
- The angle of inclination and height of the backrest must be adjusted;
- the surface is covered with materials of the highest quality;
- the covers must be removable, as they will one day become unusable and need to be replaced;
- the seats must have no armrests.
The seat should not be too soft and large, as this contributes to the development of scoliosis.
You should not choose leather upholstery or its analogues. With prolonged contact with it, the child’s skin will begin to sweat, and he will experience discomfort. And since leather chairs are more expensive, it will be a pointless waste of money.
Adjustable chair for schoolchildren
Kinds
With the development of interior design and the advent of new modern materials, the desk began to look new. Now it can be not only a working option, but also be a significant part of the interior in any room. For example, models made from solid natural wood will fit organically even into a living room with the most sophisticated interior.
It is believed that the ergonomically most comfortable desk model is a corner one. With minimal waste of surrounding space, a quite large working surface area is obtained. You can install such a structure in any corner of the room, especially if the model is backlit, but, as a rule, a place near a window is preferable for it. With this arrangement, the tabletop can be supplemented with shelves, boxes, and cabinets built up, which can be included in the set or purchased separately.
A double table design is a good solution if you need to equip a workplace for two people with a minimum of free space. A double tabletop can be equipped with two cabinets with drawers, and it can be placed where there is free space - sometimes even a small niche between the walls can serve as such.
A classic office desk has four supporting legs or two massive cabinets with a work surface on top. The tabletop of such designs can reach a length of up to 2 meters or more; it is often made with an extension in the form of a small table for receiving visitors, and it will be made in the same style as the main table. Between the supporting elements of the entire structure - be it cabinets or legs, there is free space for placing your feet.
There are quite a variety of modern models, styles and materials used to make desks for schoolchildren or students. Such models can be made of wood, metal, plastic. Or a combination of them is used - for example, a table on metal legs with a wooden tabletop. It can be supplemented with a pull-out cabinet, built-in cabinets, and shelves. Some models are made with a pencil case located under the tabletop - a special device for storing writing instruments.
Combining a desk with built-in shelves, cabinets, and boxes creates a unique modular complex, convenient for working and storing necessary accessories. This module is made in the same style and is very compact. It is often used where it is necessary to house a computer system in combination with a workstation.
Arrangement of a schoolchild's workplace in the house
If it is not possible to provide your child with a separate room for the nursery, start zoning the space. Perhaps a partition or screen will help you out. You can use niches or make the children's area in the apartment multi-tiered. If you wish, even in a modest living space you can plan a comfortable workplace for your grown-up offspring.
Also read the article about interesting ideas for a small apartment.
Lighting a student's desk
It is advisable that the student’s improvised workplace be located next to a source of natural light, that is, a window. The light should fall from the left if the baby is right-handed. If a child writes with his left hand, the light should come from the right.
Be sure to take care of additional lighting. In the room itself, everything should be in order with the ceiling lights. Buy a quality table lamp.
The place for doing lessons should be located in a quiet place
Make sure that there are no drafts in the place where the child will now often be, and that too much heat does not come from the battery. There should be no TV in this room. Or at least it should turn off when the student is working. Ideally, this should be a room in which the child will not be disturbed by other family members.
Tips for choosing furniture
Pay attention to the quality of materials used in the manufacture of children's furniture. The seller, at your request, is obliged to provide copies of product quality certificates
Inspect the furniture in the store for nicks, sharp corners and protruding parts.
First of all, you will need a table and chair. The approximate optimal table size is 120 x 60 cm. The biggest problem when buying children's furniture is that the child outgrows it very quickly. Fortunately, modern developers have solved this problem by coming up with transformable furniture. In such series, tables and chairs can be adjusted in height, and the inclination of the backrest and tabletop can be changed. This furniture is not only comfortable, but also looks very modern and children like it.
In addition to the actual workplace, you will need to take care of storage areas for notebooks, textbooks, paints and other necessary materials. Depending on the resources of the premises, these may be:
- student's desk;
- chair;
- bookshelf;
- cabinet;
- cabinet;
- hanging shelves;
- table shelf;
- stationery desk trays.
What not to do
To ensure that your child feels as comfortable as possible, does not spoil his posture and is not distracted by extraneous activities, try to avoid common mistakes when organizing a workplace for your child:
- Combine play and work areas - toys should not be stored together with textbooks. Get them a separate closet or drawer and place them away from your desk;
- Buy a swivel office chair - a small child will not be able to take a stable position while sitting on it, he will spin, which will not only distract him from work, but will also help to acquire a curvature of the spine;
- Placing a computer on the desktop is not only distracting, but also has a bad effect on vision;
- Buying adult-sized furniture for a primary school student means we’ll come back to spinal curvatures and damaged vision.
When sitting at the table, the child's legs should be firmly on the floor and his back should rest on the back of the chair. Hands should rest freely on the table. It is recommended to maintain a distance of the width of the child’s palm between the chest and the table.
If you manage to follow these tips, you will be able to provide your child with a proper and comfortable student workspace at home for several years.
Kinds
Speaking about what types and assortments of kitchen tables exist, it is worth considering that the main thing is the shape of the tabletop. It is chosen based on two main characteristics:
- tabletop shapes;
- style solution and product design.
Kitchen dining tables have a standard height of 75 cm, but other options are also available: 70-90 cm.
Circle
The absence of sharp corners in this design will allow parents of small children not to worry about the danger of getting hurt.
A round dining table unites those sitting in a smooth line, as if equalizing their rights.
But it is the round tabletop that has certain features. They are expressed in the fact that a small number of people, approximately 4-6 people, fit behind a fairly compact product. Whereas the need to accommodate a large number of people (8 or more) will require a dining table with a very large diameter, which is suitable only for large rooms. Round tables can be transformable - their sections can be moved apart and a rectangular structure can be inserted inside, which turns the round tabletop into an oval one.
The advantage of such furniture is that it does not cause unpleasant associations with work or study (office desk, school desk).
Oval
This option is the most universal, as it is close in shape to a rectangle with rounded corners. It will fit well into a small space and will have higher aesthetic values. Oval tables can also have a modifiable tabletop - it can be extended due to the inserted part.
An oval table is a great option for a spacious dining room. It can accommodate many more people than a round one, and it is not inferior to it in terms of stability.
Square
Ideal option for small kitchens. A small square table located in the corner of the room takes up little space and allows only two people to sit comfortably at it. 90 cm of tabletop length is the minimum needed for comfortable eating. If the kitchen is small, then one side of the table can be placed against the wall, and, if necessary, moved away from it during meals. And subsequently put in place.
The square table represents rigor, simplicity and functionality.
Rectangle
The most standard version of a kitchen table is a rectangle. This is a traditional form, which is placed both inside the space and adjacent to one of the walls or in the corner of the room. There are various modifications of rectangular tables - non-separable, sliding, folding. It is precisely such mechanisms that help increase the number of seats at a rectangular table, without sacrificing free space.
The most common option is a rectangular table.
Triangle
Based on the visual features of such a product, it is most often chosen for modern style solutions for kitchens - loft, high-tech, minimalistic, modern. With small parameters, 3 people can comfortably fit behind it. To seat more people, the overall dimensions must be significantly increased - this feature must be taken into account in each specific room.
A triangular-shaped table will perfectly complement the decoration of a spacious kitchen.
As for the materials of triangular tables, you can most often find products on the market with glass tops and metal legs. Less often they are made of wood or its imitations.
Polyhedron
This is the most exotic option - it is rarely found on sale. But, despite the unusualness and unusualness, it is this configuration that gives the model a high level of functionality. It is behind the multifaceted layout that it is convenient to accommodate the maximum number of people with relatively small overall parameters. At the same time, such a table looks good both in large rooms and in small kitchens.
If you want to become the owner of an unusual-looking table, you should make the product to order.
A schoolchild's workplace: how to place it correctly?
In addition to choosing the right furniture, you also need to arrange it correctly. If you are setting up a workplace, also consider the following factors:
- Availability of natural light;
- Proper artificial lighting;
- Lack of distractions;
- The ability to organize exclusively personal space, allowing privacy and concentration;
A properly located and equipped workplace will greatly simplify the learning process for a child.
What should the lighting be like?
The best option is to place the desktop next to the window (preferably a little to the side so that the bright light does not blind your eyes). You will also need a table lamp, which should be located on the left if the child is right-handed and vice versa if he is left-handed. Choose high-quality bulbs with yellow light, as it is closest to natural light and does not irritate the eyes. The light should fall on the surface of the table and under no circumstances should it shine directly into the child’s face.
Proper lighting is very important for eye health, because it is precisely because of reading or writing in poor light that many children experience such an unpleasant phenomenon as myopia. It is better to place the lamp at arm's length from the child, so that it well illuminates the working surface of the table
Also, the lamp should have a lampshade so that the light is softer and does not blind the child.
An atmosphere conducive to learning
If the child has a separate room, then this greatly simplifies the matter. However, if a student is forced to study in the living room or you live in a one-room apartment, then it is necessary to protect him from various distractions while studying. The work desk should be located in such a way that the child is not distracted by the TV.
It is also desirable to be able to see who is entering and leaving the room, since in this case the children feel calmer. It is highly not recommended to organize a workplace in the kitchen, as the child may be distracted by watching the cooking or guests dropping in for a cup of tea.
Personal space
Before setting up a workplace for a student, also try to create a condition for him to have privacy. This is especially true if you have several children in your family and they live in the same room. Use your imagination and try to slightly isolate your child’s workplace from the rest of the room. For this, a shelf placed perpendicular to the table or even a screen that can be put away in the pantry after the child has done his homework may be suitable.
Having your own secluded corner has a beneficial effect on the child’s psyche and contributes to better assimilation of new information and faster learning. In a calm and secluded environment, the child will be able not only to study productively, but also to engage in his favorite hobbies, such as modeling or drawing.
Using these simple tips, you will create a comfortable and functional workspace for your child. Also in the IQ Club project you can find a lot of other interesting information and interactive educational games that will make schooling simple and fun for your child.
Furniture Features
The book-table has compact dimensions when folded. Consists of 2–3 tabletops connected by hinges. One surface is stationary. And the other or two side ones, as needed, open up in the form of a book and are held on supports.
Furniture advantages:
- Small dimensions.
- Suitable for small spaces.
- The table easily expands and expands 2-3 times.
The main disadvantages of the table:
- Since it only has two legs, the furniture is not very stable.
- The carrying capacity of the table-book is small; it cannot be heavily loaded.
Small dimensions
Suitable for small spaces
Easily folds out Size options depending on model
Manufacturers produce many types of folding furniture designed for different purposes. The dimensions of the table depend on its model.
Standard
The standard table is designed for the kitchen. Produced in several standard sizes:
- The unfolded product is 1.3–1.5 m long, 0.6–0.85 m wide. Folded – 0.85–0.8 m. Suitable for any room, small or large.
- Classic standard. Dimensions of the unfolded structure: width 0.4–0.8 m, length 1.2–1.8 m. Parameters of the assembled product 0.4–0.8 m. This table is suitable for a narrow kitchen.
- The model measures 0.4–0.6 m when folded, 1.4–0.6 m when opened. Suitable for small spaces.
Standard sizes of dining tables of various shapes In a small kitchen, you can place a narrow table 0.3 m wide and 1.2 m long. When folded, the size is 0.3–0.6 m. This product is designed for two users. It may have one or two additional surfaces, the supports are located diagonally.
Dining
A standard table for eating has the following dimensions: width 0.6–0.8 m, length 1.3–1.6 m. This furniture can comfortably accommodate four people.
Manufacturers also produce large tables for the dining area. When opened, they are much more spacious than standard analogues: length 1.55–2.3 m, width 0.8–0.9 m. When assembled, the parameters are 0.85–0.8 m. A large group of guests can be seated at the table . Their number can reach 10 people.
Manufacturers also offer narrow, elongated tables. Width 0.4 m, length 1.4–2.4 m. This is roomy furniture, which is convenient for dining and celebrating holidays.
Old style
Narrow double-sided book tables have been produced since Soviet times. Previously, their dimensions were 0.3–0.85 m, and when unfolded, 1.7–0.85 m. When one lid was opened, the dimensions of the furniture were 1–0.85 m.
Models of this type are still produced today. Their features:
- When assembled, the item looks like a cabinet. The lids fold out on both sides. Placed on supports made of wood or metal.
- A die is attached to the bottom; it makes the furniture stiffer and more stable. Additionally serves as a small shelf.
- The configuration of the canvases is rectangular, sometimes there are oval analogues.
Writing
Manufacturers offer a wide range of furniture designed for office work, study, and handicrafts. It is very popular as it makes it possible to make maximum use of the surface of the countertop. Typical dimensions of a desk-book for writing:
- The length of a single-sided table when opened is 1.2 m, double-sided 1.6 m (half open 1.1 m).
- Width 0.2 m.
- When folded, the dimensions are 0.2–0.6 m.
Standard sizes of dining tables of various shapes
Additionally, the design is equipped with open shelves. It is not uncommon for her to have 2-4 drawers in vertical supports. They are suitable for storing small items.
Magazine
In the guest room, living room, bedroom, you can put a coffee version of a folding table. A feature of such products is their smaller sizes:
- Height 0.35–0.65 m.
- Width 0.6 m.
- The length of the unfolded furniture is 0.8-1.1 m.
- The parameters of the assembled product are 0.2–0.5 m.
The tabletop fits a minimum number of items. Manufacturers often equip furniture with small wheels. This makes it possible to move the table from one room to another. Drawers and shelves are placed under the work surface. You can put magazines, books, small things there. The compact product does not take up much space, thanks to this it can be placed in the hallway, loggia and even on the balcony. But more often it is placed in the living room, decorating the tabletop with souvenirs or living plants.
Standard sizes of desks and student desks, height standards
Tip 5: Create even lighting and choose the right table lamp
When arranging a student’s room, it is important to plan the lighting correctly. It should be uniform, not dull and not too bright
Ideally, the central chandelier should be supplemented or completely replaced with spotlights along the entire perimeter of the ceiling.
- An example of a children's room design for two girls aged 10 and 12
- An example of a children's room design for two girls aged 10 and 12
- An example of a children's room design for two girls aged 10 and 12
If the renovation has already been done, then wall sconces, floor lamps and table lamps can complement the chandelier.
Remember that reading and doing homework only in overhead lighting is harmful to a child’s vision. The desk must have a lamp with adjustable height and tilt, as well as a lampshade/shade. The light bulb in the table lamp is preferably LED with a white matte coating (so that the light does not blind the eyes) and a power of 60 W.
The light source should be on the left if the child is right-handed and on the right if the child is left-handed.
The same rule applies to daylight, so ideally the table should be placed not parallel to the window, but perpendicular.
Related Posts
- Workplace in home bedroom
- Children's room interior: 111 photos and 7 ideas
- Children's design (50+ photos)
- Stages of renovating a children's room
- A simple way to make a good-quality kitchen table with your own hands, like on the covers of expensive magazines
- DIY table for a circular saw
- Do-it-yourself vibrating table: design drawing for the production of paving slabs, step-by-step assembly
- DIY wooden slide for winter - drawings
- How to make a garden swing from wood?
- Creative ideas for the interior of a 12 sq.m. kitchen. meters
- Kitchen 5 sq. m: 20 photo examples + ideas
- 8 features of kitchen renovation in a panel house
- How to build a children's sandbox with your own hands
- The door handle creaks: causes of the problem and solutions
- How to update old tiles in the bathroom
- At what distance from the floor is it correct to hang a TV?
- DIY garage accessories: all the most useful things
- What sizes can the countertops have? standards for chipboard and other materials
- How to paint wood with stain and varnish it
- Mounting a mirror on the wall in various ways
- Kitchen design 8 sq. meters. photo selection of the best projects (70 photos)
- How to seal the joint between the bathtub and the wall? 8 popular options
- How to cut metal using a grinder
- How to make a dollhouse with your own hands
- How to glue fiberglass correctly?
Read with this
- Workplace in home bedroom
- Children's room interior: 111 photos and 7 ideas
- Children's design (50+ photos)
- Stages of renovating a children's room
- A simple way to make a good-quality kitchen table with your own hands, like on the covers of expensive magazines
- DIY table for a circular saw
- Do-it-yourself vibrating table: design drawing for the production of paving slabs, step-by-step assembly
- DIY wooden slide for winter - drawings
- How to make a garden swing from wood?
- Creative ideas for the interior of a 12 sq.m. kitchen. meters
Other options
Correctly selected parameters for a person’s figure and height will ensure comfortable work. The minimum height is 60 cm. It is better to choose a large size model for convenience.
Depth – for an adult – 37-60 cm.
Legroom (length between legs or drawers) – at least 53 cm.
There are special tables with a footrest; the height is adjustable, taking into account the height of the person.
The distance from left to right to left edge is at least 1 meter. Having bought a table with similar parameters, you will be comfortable working at it and your back will not hurt.
The footrest is specially designed to improve blood circulation in the legs and back and reduce stress on the lower back

