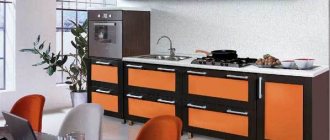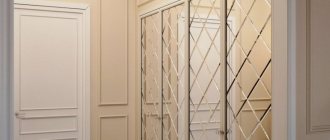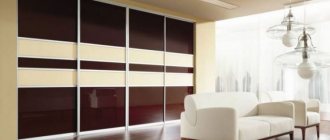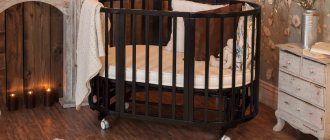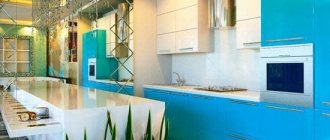The modern design of a one-room apartment with a niche provides ample opportunities for decorating this “inconvenient” space. Such a room can be easily zoned and made cozy and comfortable at minimal cost.
A niche in the wall can become a very attractive design element of a one-room apartment.
What is a niche in a one-room apartment
A niche in the wall is a large or small recess, a kind of “nook” or alcove, where you can put furniture, place some decor, a shelf, a fireplace or a clothes hanger.
A recess in the wall can be used for various purposes
In a spacious place there is a full-fledged bedroom, a mini-library, and a study. A built-in wardrobe, a folding table, and a flowerpot for living indoor plants are installed in a tighter space.
Features of the design of a space with a niche in a one-room apartment
Setting up a one-room apartment for one or two people, a family with a child, is not at all difficult when there is a niche. A set of items for a niche territory is selected depending on its size. This place is separated from the general space or they try to disguise it by building in furniture. In a small closed area, wires from household appliances and other room communications are hidden.
Options for arranging a niche depend on the size of the recess in the wall
If redevelopment is planned in the apartment, you need to consult with specialists - certain types of remodeling require approval from a number of authorities.
Layout
Having a small apartment with a niche, many residents do not know how to properly equip the room.
In such a small space it is necessary not only to place furniture and household items, but also to try to make the room look cozy and functional rather than cluttered. Few people can boast of a convenient layout, so redevelopment of a one-room apartment with a niche is often required. One of these options is room zoning. A niche in a one-room apartment can play the following role.
Children's zone. Having such a zone will allow the child to have his own separate space, while at the same time parents will be able to get a little more freedom from their baby. In this place, a bunk model or a loft-type crib would be ideal, combining a sleeping area with shelves, a table or a chest of drawers.
To separate the structure from the room, it is preferable to choose mobile rather than stationary structures. They will not take up much space and will not overload the room. It should be taken into account that stationary structures will be much more difficult to change than ordinary curtains or curtains. If it is necessary to separate a room from a recess, sliding doors are often used.
How to use niche space correctly
The easiest way to place built-in furniture here is a sofa, a wardrobe, a shelving unit. If the niche is small, it is decorated with a false window and several illuminated shelves. The place located behind the head of the bed, intended for books and jewelry, is decorated with a curtain attached to a decorative cornice.
A shallow niche in the wall is a suitable place to place a sofa
Little tricks
The primary task is to visually increase the volume of living space in the room. Let's take a closer look at some of the most interesting options offered by experienced designers.
The combination of white, gray and warm beige shades created a relaxing, calm atmosphere.
The upper part of the wall opposite the bed is decorated with a huge mirror attached to the wall on a special frame. This adds light and makes the room visually much more spacious.
Minimalism
The fewer large interior items there are in an apartment, the more spacious it is. This statement became the basis of minimalist design of small rooms. Bulky pieces of furniture, heavy draperies, and intricate multi-tiered chandeliers are not used here. Lightweight structures, built-in furniture, simplicity and elegance - these concepts define the design of a one-room apartment today.
The basic principles of designing one-room apartments in the minimalist style are simplicity of form, strict lines, space and freedom.
Decorative elements are kept to a minimum and can be easily replaced, changing the perception of the interior.
The design of a one-room apartment in the minimalist style is based on a combination of different shapes and textures.
Simple, laconic forms and careful work with lines and colors ensured the creation of an elegant and functional interior.
The same colors and materials are used throughout the apartment, which helps to perceive it as a single space.
Removing the partition
In order to organize additional space, you can remove the wall located between the kitchen and living room. The result is a modern room called a “studio”. A distinctive feature is that such a room combines a living room, kitchen, bedroom and even a nursery, which are divided by symbolic partitions into functional zones.
The guest area smoothly flows into the kitchen.
To achieve this effect, it was decided to demolish the internal partition.
We use niches and racks
Active use of original shelving or shelves with shallow niches in the interior helps to divide the living space into separate zones, similar to a studio apartment. You can decorate niches with decorative elements, spotlights or house plants, and shelving will become a truly indispensable option for placing books, paintings, and small household appliances.
The entire wall opposite the work area is occupied by a large storage system with a niche into which a sofa is built.
At night, the living room transforms into a bedroom - the unfolded sofa forms a comfortable place to sleep.
The living room was divided into two parts by open shelving - this simple solution is very effective in many cases.
The bed is located near the window, and there is also a kind of mini-office - a small desk-bureau with a work chair.
Imitation of the second floor
If the apartment has a high ceiling, you can increase the living space by installing a second floor or podium. A built-in wardrobe for clothes and books can easily be placed under the floor of such a superstructure.
The podium in the interior of apartments and private houses is becoming more and more common.
Modern design finds many functional and aesthetic uses for this structure.
Lighting as decor
The use of spotlights allows you to determine the boundaries of the functional areas of the room. In addition, the use of several different light sources not only visually increases the volume of the apartment, but also significantly enlivens its interior.
A black wall with a TV panel and storage system visually moves the sofa part away, expanding the space.
Red in the design actively highlights the relaxation area in the living room and the office on the loggia, logically connecting them to each other. An elegant black and white pattern adorns the headboard of the bed.
Selecting furniture
In particular, a linen drawer placed under the bed will significantly save space, and a spacious wardrobe can completely replace a dressing room.
The apartment is decorated in a minimalist style, thanks to which the composition radiates expressiveness, conciseness, precision and clarity.
Zones that can be located in niches
Almost any objects are placed in the described space. Most often, a bed or sofa, a wardrobe, a table, a couple of armchairs with a coffee table, and a light dressing table with a wall-length mirror are placed here.
A narrow niche in the bedroom is suitable for installing a small dressing table
Bed space
Placing a bed in an alcove is the most popular option. A double, one-and-a-half, two-tier, etc. will be suitable. To decorate, symbolically separate this place, create an arch, paint the walls and ceiling with a contrasting color.
In an apartment with high ceilings, you can place a loft bed in a niche, under which there will be space for a relaxation area or workplace
The bed is hidden in a niche partially or completely, placed in a recess with its head or side.
For kitchen set
A small kitchen can also be placed in this space if the apartment is converted into a studio. Sometimes, to save space, a podium is made here with drawers in which various kitchen utensils are stored.
You can install a compact set or dining table in the recess
Recess in the wall
A small niche, up to several tens of cm deep, is decorated with a decorative fireplace and a firewood rack next to it. When located in the hallway, a hanger is mounted here, a soft ottoman, a sofa are built in.
There are a lot of ideas for decorating a niche, you just need to show your imagination and arrange the recess to your taste
For collectors of books, dolls, figurines, bottles, and antiques, a niche space will allow them to place the items they collect. When the recess is located on the accent wall, opposite the bed, a flat TV screen is placed in it.
Hiding places are often used in small closed structures - they must be reliably disguised with decor.
Transformable wardrobe
For some reason, this is not the most popular model among buyers. But installing a transformer will allow you to leave more free space in the room. The idea is simple: the closet is installed against a long wall and a folding bed or table is “hidden” behind the doors.
It will probably not be easy to unfold such a bed every evening and put it back in the morning. But installing a transforming wardrobe solves another problem - the lack of free space in the center of the room. You can place a closet along the wall where the front door is located
But here it is important that it completely occupies the space from one wall to another and from floor to ceiling. A smaller model does not always look appropriate
A transforming wardrobe is a godsend for small rooms. Its installation allows for rational use of space.
Options for rooms located in a niche
Design layout of “odnushka” 41 square meters. with a niche assumes the presence of several logical zones. In one room you can place an adult bedroom and a child’s room, a study and a dressing room. In the area located by the window there is a “winter garden” or kitchen space.
To separate a niche from the general space of the room, use curtains or sliding doors
Miniature children's area
A rocking crib is often placed in a niche, or even a two-tier built-in structure is installed. A good solution is a loft bed, with a sleeping area on top and a work or play area below.
In a small alcove you can hide a sleeping place for a child
Study
An adult’s workplace is also arranged in a niche space. There will be a table with a chair, shelves or bookshelves. On top, in order to save space, it is permissible to create an “attic” bed.
To organize a workplace, place a desk in a niche, hang shelves and provide lighting
The ideal option for a mini-office is to locate the recess near the window.
Kitchen
In a studio apartment, where all the rooms are combined, the kitchen space is partially or completely moved into the recess. Sufficient lighting is provided here and, if necessary, water and other communications are supplied.
Depending on the dimensions of the niche, you can use a linear, angular or parallel layout of the kitchen area
Instead of a set, a dining area is sometimes placed in a niche - a table and a couple of chairs.
Sleeping area
A bedroom with an area of only 2.5-4.5 square meters. m. are also located in the alcove. A bed and sometimes a small bedside table are placed here. To create a private room, make sliding doors and hang a thick curtain.
In a spacious niche you can arrange a full-fledged bedroom
Wardrobe
It is convenient to arrange a wardrobe in a wall recess, separating it with sliding mirror doors. Things here lie on shelves, in baskets, hanging on hangers, and in the lower part there is a small ottoman for trying on shoes.
A closed wardrobe placed in a wall niche will make the interior as functional and comfortable as possible.
Pantry
In the space closed with “blind” doors, most items are hidden - from clothes and shoes, to carpentry tools, sports equipment, rarely used electrical appliances, and toys.
Typically, the purpose of a storage room is chosen based on its location. For example, in the kitchen there will be a niche for food, and in the hallway there will be a wardrobe
Partition
The rooms are divided into sectors using one partition. Its size and shape are chosen arbitrarily, based on personal wishes. Sometimes they build a blank wall or make a lightweight version in the form of a rack. It is usually installed on the longest wall and serves as a zone delimiter. On one side there is a bedroom, on the other side there is a living room or children's room. In this way, you can simply separate just one crib.
Each side is covered with different wallpaper. This method of separation in a one-room apartment allows you to combine completely different stylistic solutions. In this case, the design of each side differs significantly in:
- color scheme;
- style;
- functionality.
The partition itself can also serve as a separate decoration if it is repainted in a contrasting color or decorated in another way. If it has shelves, then it is convenient to use it as a bookcase or for arranging small decor.
An ordinary cabinet can serve as a delimiter if it is placed with its end against the wall. But in this case, it’s worth thinking about how to refine its back wall. It is often covered with posters or wallpaper.
One-room with a niche - design options
One-room apartments can be decorated in various interior styles. Best suited:
- minimalism - the apartment does not seem residential, everything superfluous is absent here, the colors are clean, mostly light;
- loft is the best option if there are large windows, high ceilings, furniture parts are slightly worn, voluminous;
- Provence - the room is bright, the furniture is chosen “antique”, textiles are decorated with flowers;
- classic - stylish, high-quality, luxurious interior, replete with wooden decor, placed symmetrically;
- high-tech - an abundance of glass, mirrors, metal, furniture is mostly transformable;
- Scandinavian – natural materials, simple shapes, “marine” colors;
- brutal - rough finish made of brick, metal, minimal textiles and furniture.
Yellow niche with a bed in a studio apartment in neoclassical style
Folding bed in a niche of a modern style studio apartment
High bed in a niche with shelves in a Scandinavian-style studio apartment
Niche with a bed in a Provencal style studio apartment
A small recess, made in any ancient style, is decorated with stucco and carved wooden parts.
We make a dressing room from plasterboard
What woman wouldn't want to have a dressing room in her home? And you have the opportunity to realize your ideas without spending a lot of money, time and money. Special skills and special education are also not required. Even in the cramped apartment you can make a compact and convenient dressing room in a niche.
First, allocate a specific space for the room. It should be at least 2x2 m. In such a room it will be comfortable to prepare for going out, choose things and change clothes. Decide on the location. One of the most successful options is in the bedroom. In such a room there is almost always enough space for a small dressing room.
Theory is useful, but it's time to practice. Go to the store and buy all the necessary tools and materials:
- drywall with dimensions according to your calculations;
- roulette;
- level;
- metal scissors;
- self-tapping screws;
- perforator;
- metal profiles by size.
Step-by-step instruction
Now all this needs to be applied correctly. Just follow our step by step instructions.
- Clear the room of upholstered furniture and things. There will be a lot of dust, and space will be required for work.
- Mark the floor, ceiling and wall. The niche needs to be formed as evenly and accurately as possible.
- Install metal profiles. They must be securely attached to surfaces and connected to each other. It is necessary to create a reliable metal structure for drywall.
- Cut the drywall sheets according to your calculations.
- Attach them to metal profiles using self-tapping screws or other fasteners.
Further options for action are possible.
If you need to install a door, do it separately. Attach to another wall, fill the remaining space with sheets of plasterboard. Sliding doors require metal profiles on the floor and ceiling. The two sashes should be mixed on rollers along the profiles. With a curtain everything is simpler, just a rod at the top.
Let's start finishing
This is probably the most difficult stage, which will already require some knowledge in the field of interior design. Let's move on to the instructions.
Initially, you need to hide all fasteners with putty
Pay special attention to the joints, they are the most difficult to deal with. Using putty, form perfectly smooth walls on both sides. You should get a full-fledged interior partition. After the putty has dried, sand the surfaces to remove excess and make the wall even smoother and more pleasant to the touch. Now apply a coat of primer to the surface with a roller. At the last stage, finish with wallpaper, paint or other coating.
It is important that the design of the dressing room in the niche fits well with the interior of the entire room. And some design tricks will come in handy for this.
Color design of “odnushka”
The modern design of a room in a one-room apartment with a niche in the photo is a wide variety of color schemes. Since the area is small (approximately 30-45 square meters), it is recommended to use one or two, maximum three colors.
To ensure that the niche does not stand out as a dark spot, its decoration should be no darker than the overall color palette of the room
Popular color combinations:
- apricot with olive brown;
- brilliant blue with snow white;
- apple with biscuit;
- amethyst with woody yellow;
- white-aluminum with pebble gray;
- cornflower blue with bronze;
- pale chestnut with greenish yellow;
- pomegranate with mustard;
- tea green with camelopard;
- coffee with beige;
- sandy red with lime;
- ocher with pearlescent;
- pearl gray with heliotrope.
Light tiles in a niche equipped for a kitchenette
Wallpaper with monograms on the wall of a niche in a classic style apartment
Brightly colored niche that acts as an expressive accent in the color scheme of the interior of a one-room apartment
Furniture arrangement
Room decoration begins with furniture. In a niche space, if it is spacious, it makes sense to place the largest piece of furniture - a bed, a sofa, a shelving unit, a closet. For cramped spaces, modular, transformable, lifting structures are preferred.
With limited niche sizes, built-in furniture would be a practical solution. For example, a sleeping bed on a podium with a convenient storage system
Manufacturing built-in furniture to order will cost more, but the niche space will be used with maximum efficiency
All things are arranged so that there is room for unhindered movement around the apartment. On a narrow console in a recess, acoustic equipment is placed, a home theater is placed - the wires are easy to disguise here.
Sleeping place for adults
A sleeping place for adults, which fully corresponds to the architect's idea. If you decide to make a bed here for yourself, then you are going to use the niche for its intended purpose. In a cozy corner you can place a wide double bed, on which you can put a comfortable mattress.
Now you don’t have to huddle on a narrow folding sofa, the night’s rest will be complete, and you will greet every morning with new strength. If the design is equipped with drawers, then you can store bedding, personal items or books in them.
Helpful advice! Personalize the wall space above your bed with a collage of family photos and children's drawings.
Designer tips: how to stylishly decorate a niche in a one-room apartment
Design experts give the following tips for decorating such an apartment:
- You need to decide on the style of the interior - furniture, color schemes are selected based on the chosen style.
- The recess can be “native”, originally existing in the apartment, or created artificially from plasterboard, wood, or plywood.
- The described space can be covered with photo wallpaper and decorated with mirrors.
- Lighting fixtures are positioned so that there are no excessively dark areas in the apartment.
- Sometimes a niche is divided in half vertically, creating two workstations. Less often, a closet is made in one zone, and a chair is built into another.
- If there is a window in the recess, it is not permissible to separate the space from the rest of the room, depriving it of light.
- A washing machine or refrigerator is placed in a narrow vertical space and a bar is installed in it.
Lovers Nest
Here the accent part will be the sleeping area. The layout of a one-room apartment should also include a guest lounge, functional storage systems, and a spacious living area.
Studio apartment for a couple
How to realize your plans
The interior walls will have to be dismantled, a boudoir will have to be organized near the kitchen area, in which there will be space for a computer desk. The working surface of the kitchen unit will include a window sill. The sink will be moved to the wall opposite the window. The corridor will be distinguished by two diagonal partitions, under one of which it will be possible to place a wardrobe. The remaining space in the layout of a small apartment is given over to the guest area. A dining group is placed between the kitchen and living room.
The dining area is located between the kitchen and living room
The TV area has a sofa, ottoman, console chest of drawers, and coffee table. The spacious bathroom is equipped with a jacuzzi, washbasin, and toiletries. A washing machine will also be located here.
What do we get in the end?
More than original open plan; cozy boudoir; a decent guest lounge, a practical kitchen, a work area, a luxurious bathroom and ample storage.
Layout of a one-room apartment for a couple
