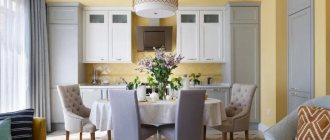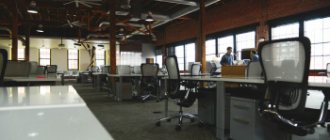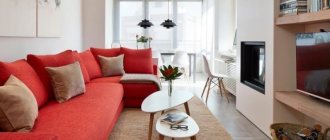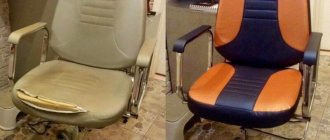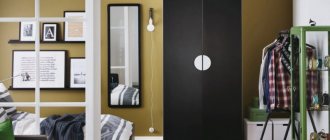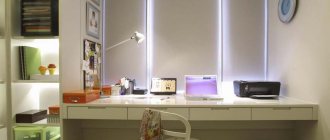Selection of materials
Repairs need to be done to the highest quality possible, since they are rarely done in commercial settings, so it makes sense to initially invest in high-quality materials that will last a long time. The finishing in the office should be wear-resistant, easy to clean and non-staining. It is even better if materials with sound-absorbing properties are selected for the ceiling and walls, especially if they are used for meeting rooms, a gym and recreation areas, where it may be noisier than in the work area. Let's say that ceramic tiles, concrete, metal and marble are not suitable for these purposes, since all these materials reflect sound.
If there is a problem with free space, glass partitions that are installed instead of walls will help to visually increase it. If the budget allows a little freedom, then it is better to use walls made of smart glass, since they allow you to adjust the transparency, and this is sometimes very necessary for creating a comfortable environment.
If the company's business allows you to create an office with a more comfortable or, so to speak, homely environment, then you can add more textiles. Curtains instead of regular blinds especially add coziness, but here you need to remember that the more textiles, the more you need to take care of them.
Auxiliary premises
It is necessary to somehow solve the needs of the company's employees in matters of hygiene, the opportunity to have a snack and get some rest. Mandatory elements of the office should be a kitchen and bathrooms.
A relaxation area is not always present in modern companies. They often save money on this. However, recent studies have shown that its presence has a positive effect on employee productivity.
We create a competent layout of a modern office
For productive work of employees, it is necessary to make zoning and layout of the office space. Before starting work, you need to provide for the location of communications and correctly distribute jobs. To do this, it is better to contact specialists who will create a visual 3D project and take into account all the details. Factors to consider before starting to organize your office space:
- The purpose of the future office plays a key role. The interior must take into account the specifics of relationships between employees; it must be determined whether meetings with clients and customers will take place in office areas. It may be necessary to create an authentic atmosphere for staff to work productively in private.
- The number of employees is an indicator on which the design of the future interior will depend. For a large company, it is better to create a single office layout for all employees, which will significantly save space.
- Management preferences regarding the interior will play an important role. Depending on the design solutions, lighting and furniture will be selected.
- The specifics of the organization and the need to create recreation areas and storage facilities. In some companies, due to the nature of their activities, additional premises are required - server rooms, dressing rooms, recreation areas, etc.
Ways to organize your workspace
As mentioned above, most of the office area is consumed by business space. From a planning point of view, it can be solved in different ways. The most common option is open-plan offices, also called open-space.
They traditionally compete with honeycomb-like buildings, where each department has its own office. In government agencies, this approach prevails.
Important elements when choosing an office layout
What type of interior was not chosen; any office space has a number of zones that are found in most cases. Key components of the workspace:
- area with tables and computers;
- secretary's reception area;
- Head office;
- places for clients waiting to be seen;
- kitchen or coffee tables;
- toilet, shower;
- meeting room;
- utility rooms.
Depending on the type of organization or institution, as well as the area of activity, the listed elements will be present or absent in the office space. For example, in a private clinic there will be a waiting area and a reception desk, the main part of the premises is divided into offices. But it will not have large office spaces with numerous computer stations. An IT company needs to create a space for programmers to work and a server room. Wealthy employers can create gyms for their employees directly at their place of work.
Pros of an open plan
Among the undoubted advantages of open-space is the ease of communication during the work process. It is believed that in such an environment it is easier for employees to come to an agreement, and this has a positive effect on the quality of the final product. However, the validity of this opinion raises doubts among many.
In fact, there are two characteristics of an open floor plan that make it particularly attractive to employers. Firstly, it is easy to control. When all employees are constantly in sight, it becomes much more difficult for them to take time off from work.
Secondly, open-space allows you to organize workspaces for a larger number of people in a smaller area. Office partitions take up quite a bit of space. Therefore, an open plan is more economical. At least at the design and construction stage.
Mixed layout type
Mixed-plan offices have two types of premises. For example, ordinary employees are placed in a common room, while management and accounting are placed in separate rooms.
The layout can also include a meeting room, reception area, etc.
There is a layout option with partitions instead of walls. This way, employees will have the opportunity to privacy, but it will still be easy for them to communicate with each other.
Cons of open space
A complete lack of personal boundaries, constant noise and fuss are factors that reduce productivity. Studies have shown that in such an environment it drops by 15%.
Part of the depressing effect of an open workspace on the psyche can be compensated by the arrangement of recreation areas. In the photos of office layouts designed by the world's leading designers, you can see nooks and soft lounge areas scattered throughout, adding variety to the monotonous and strict business environment.
Another way to reduce tension is to use elements of eco-style, which involves the use of natural materials and vegetation as part of the visual design. It is believed that such an environment is perceived by people as more natural.
Another significant disadvantage of open space is the lack of barriers to the spread of airborne diseases.
Choice of style
Office style is a reflection of the company's activities. The office design project should be developed so that it continues the corporate style. Of course, this is relevant if it is already familiar to the market and it reacts to it adequately. Also, corporate style should be introduced into the design when there are no plans to rebrand in the future.
What is relevant for office themes today? We would note the following areas:
- Classics . An exceptionally strict style without any hint of experimentation. The choice falls on expensive furniture and natural materials. This is an excellent option for office layouts and for respectable companies that have extensive experience and traditions in their own business.
- Art Nouveau and Art Deco . This is the same classic, only with permissible liberties in design. There are many lines taken from nature, and luxurious elements such as wood carvings and stained glass are included in the interior. A lot of decor is also welcome.
- American style . The best format for open spaces. Minimalism dominates here, so there is nothing superfluous and everything is aimed at work. Inexpensive furniture, zoning with shelving and a lot of glass walls and partitions are allowed.
- Scandinavian style . Lots of light, minimalism and complete rigor in design. Also, these are only natural materials and personal space for each employee. Today, it is this style that reflects the solidity of companies.
- High tech . Experimental format with strict lines and minimal decoration. The main materials are glass and metal, which forces us to additionally solve the problem of sound insulation. An excellent format for small offices and office building layouts.
- Loft . This is the best format for those offices that are located in buildings of former factories or factories. Open communications, brick walls, high ceilings - all these are the main characteristics of a loft. It is also a great style for companies involved in any creative process, and can easily be combined with any corporate or formal style.
General rules
There are general rules for arranging furniture in the office that must be followed in any case:
. It is important that it is sufficient for personnel to move freely around the room without the risk of touching furniture or disturbing colleagues.
Passage width- Location in relation to aisles . Sitting with your back to those areas where people constantly walk is not the best option, otherwise the person will constantly be touched, distracting him from work. It is not recommended to locate the workplace very close to the exit. It would be better if there was a reception area or a sitting area.
- Location of air conditioners or heating devices . They must be located at an acceptable distance for each employee. Being too close causes discomfort and sometimes has a negative impact on health.
- Table arrangement . Employees should not sit with their backs to windows. This is only permissible if the windows are curtained, which makes it possible to avoid glare on the monitor.
Organization of the manager's place
First you need to decide on the type of place the manager will work. This mainly depends on preference, unless the company has clear regulations in this regard. Open-minded managers may well work together with other employees, but for those who need constant concentration, a separate office is more suitable.
Regardless of the type of layout, the desk at which the manager works is best located at the end of the room. Due to this, his importance in the team will be emphasized, and in the absence of walls or their replacement with glass partitions, he will be able to observe the work of his subordinates.
Expert opinion
Zhukova Ekaterina Dmitrievna
Interior designer
Another important rule is that the boss should not sit with his back to the window or door. There should be a wall behind. This is believed to give the boss confidence.
As for furniture, it should be as functional as possible. Executive furniture can be more expensive and advanced than other products in the office. In addition, he needs more space for work and personal belongings.
The table should be long and wide enough - this will make it more convenient to work. You can pay attention to the corner options. They are very convenient and at the same time save space. When choosing a chair, pay attention to an option that will provide comfort during long-term work over several jobs.
Visitor area
If the company's field of activity involves receiving visitors, it is necessary to provide places to accommodate them if the employee is busy. Most often, this is a separate room located in front of the boss’s office or a common room. It is recommended to install an information desk here with a consultant who can come to the aid of visitors at any time.
To make it comfortable for visitors to wait for the reception, you need to put sofas, armchairs, and small coffee tables. If your budget is limited, you can use a bench. Interior elements are placed according to a similar principle as office furniture. In addition to standard designs, a bedside table for tea sets can be located in this area. While a person drinks tea, looks at magazines and studies advertising brochures, the waiting time will pass quickly.
How to arrange it in a small room
If there is little space in the office, it is important to plan the furniture arrangement in advance and especially carefully, since few of the general rules can be applied in this case. It is impossible to organize a cabinet layout in a small office. The only way out is an open one, which makes it possible to save space. And to create personal space, partitions can be provided.
Unusually shaped desks are not the best choice for a small office. Although such furniture looks impressive, it takes up too much space. It is better to pay attention to the usual rectangular tables, due to which there will be more free space.
Relaxation areas should be as compact as possible - a couple of chairs with a small table will be enough. In the case of a small office, lighting is especially important. There will be less natural light here, so you shouldn’t skimp on artificial light.
The location of the boss's desk will be similar. It is better to place it at the end of the hall so that there is a wall behind it. If there is very little space, then to save space, the manager’s workplace can be combined with a common table, although he will be allocated a little more space than the rest.
What is the layout of your office?
OpenCabinet
Decorating a small area
The main rule of how to arrange your office workspace is to avoid excessive furniture at work. Placing a large number of furniture elements will make the interior unattractive and not comfortable for your stay. Follow the rules of minimalism: conciseness and multifunctionality.
