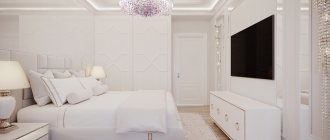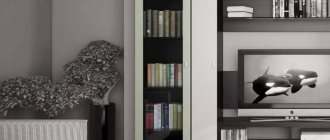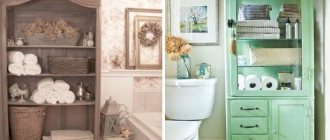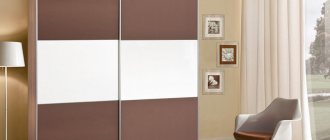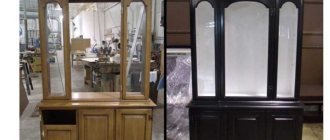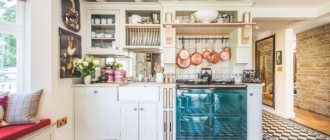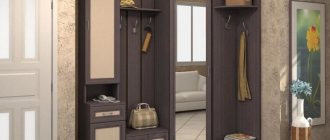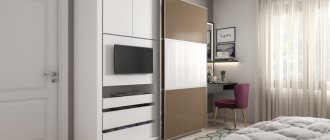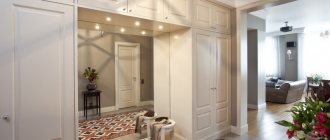<
>
Designing a bedroom is not complete without choosing a functional and beautiful wardrobe. The dimensions of the room only affect the dimensions of the module, because in any case, things need to be put somewhere. With a variety of storage sections, built-in models stand out the most. When choosing such a module, you need to know its features: advantages and possible disadvantages.
The perfect bedroom wardrobe
A bedroom is a room in which a person mostly relaxes. This is where he relaxes after a difficult and active day at work. Therefore, it is very important to create coziness and arrange everything comfortably. Every detail is important, including the closet.
Properly selected furniture makes it possible not only to find a place for all the things that were previously scattered because there was no place to put them or the old closet was not spacious enough, but you can also unload the room from unnecessary furniture.
Design Features
A huge number of people choose a built-in wardrobe in the bedroom, as it is functional and compact. Among the advantages of such furniture, it is worth highlighting its laconic style, as well as the amazing ability to put a lot of things into it.
Having installed such a cabinet, many are amazed at the spaciousness of the seemingly very oversized furniture, but there is so much that can be placed in it. A built-in wardrobe in the bedroom will be the best option for any room.
Filling
When choosing cabinets, their internal contents must be taken into account. It must fully comply with the needs and wishes of future owners. The comfort of storing and finding things, as well as the service life of the entire structure, depend on the proper arrangement of various shelves, compartments and drawers. Some manufacturers offer models with shelves for a TV, flowers or other items, which can significantly save space, since many large items are installed in one small area of the bedroom.
To choose the internal content wisely, it is advisable to first decide on some questions:
- what is the size of the niche where you plan to install the built-in wardrobe in the bedroom;
- how much clothing, linen and other items will need to be stored in the structure;
- how much money is allocated for the purchase or independent creation of a piece of furniture;
- how many people will use the built-in item.
Typically, a standard built-in compartment piece of furniture is divided into three parts:
- the upper part is represented by large cabinets, closed with doors, and they store blankets, pillows, bags or other large items that are used quite rarely, so the need to open these drawers does not arise too often;
- the middle part is intended for things that must be stored on hangers, and this includes outerwear, suits, dresses, jackets or other similar items;
- the lower part is usually represented by a narrow compartment designed for storing shoes, and at the bottom of the large middle section you can install various boxes or even a vacuum cleaner and other household appliances.
For designers, built-in wardrobes are considered an ideal choice, since they can be filled with numerous different storage systems, drawers, cabinets or other elements. When implementing various ideas, the wishes of the owners are taken into account so that it is convenient for them to use the structure. Some products are even equipped with a TV stand, and this design is characterized by good spaciousness and functionality.
Advantages
Having listed the advantages, you can actually make sure that such furniture will be the best choice for a living room:
- Since the structure is located in the space from floor to ceiling, quite a lot of things can be easily placed in it. It is amazingly roomy.
- Such a system with a huge number of shelves or drawers can fully replace a dressing room.
- Using reflective facades, it is possible to visually increase the area of the room.
- By using sliding facades, space in the room is significantly saved, it is convenient.
By looking at the photos of built-in wardrobes in the bedroom, you can be convinced that they really fit perfectly into any interior.
Varieties
The differences between the models come down to shape, size, and finishing materials. These cabinets are called “compartments” because they are equipped with sliding doors that move along a guide – a “rail”. The facade block can also be stationary. Built-in wardrobes are divided into several types according to their shape.
Variety of corner wardrobes for the bedroom, photos, filling options
Corner built-in wardrobe models easily fit into almost any room, saving usable space. Most often, such furniture is installed in hallways, but they also look very good in the bedroom, being a stylish and pragmatic solution. Despite their compact size, a lot of things can easily fit inside them. The disadvantage of corner furniture is that it is sometimes difficult to get to the far part. Accordingly, it is better to choose the most convenient internal filling.
Wardrobes with mirror finishes are often installed in small rooms. The design of the furniture itself already saves space, and reflective surfaces visually expand the room. Many people worry about the fragility of such products. In fact, they use not an ordinary mirror, but a processed one, resistant to damage and scratches. This mirrored wardrobe is suitable even for a children's room. It also has disadvantages. Firstly, such a cabinet requires more care. You can order frosted mirrors - they are also stylish, but not so demanding. Secondly, if the bedroom is dark, then the reflection effect cannot be achieved, so the furniture is placed in rooms with additional lighting.
The design of radius cabinets is very unique - the doors have a curved shape. Most often, furniture is placed in the corner of the room, and its configuration assumes the so-called “dead zone”. The facade can be convex, internal and wavy. A dressing table, a vacuum cleaner, an ironing board and other household necessities can easily be placed inside the cabinet. The corner of the furniture becomes a functional part, allowing you to effectively use free space.
L-shaped cabinets are suitable for any room. The furniture consists of two parts joined together. They occupy two adjacent walls and the corner between them. Despite the volume, the option not only looks stylish, but also has good capacity. The design assumes corner installation. Furniture of this shape is often placed in small bedrooms, where free space needs to be used wisely.
A characteristic feature of trapezoidal coupes is the side wall, which forms a line of an irregular figure. The shape of the furniture looks good in large rooms with an original layout. The trapezoidal cabinet is considered one of the most spacious formats; moreover, the internal content can be easily transformed at the request of the owner.
The triangular wardrobe uses the entire corner of the room. Although the product does not have many shelves, there is a rail that is convenient for hanging a large amount of outerwear. In fact, a compartment of this form replaces a dressing room. Most often, triangular furniture does not have side walls, so the cabinet requires less space. Despite the compact size, there is a minus - the small capacity of the triangular shelves.
Option for children's
The bedroom in which children live should also be spacious, but at the same time it is necessary to install furniture in it that will be really roomy. An excellent option would be a wardrobe.
In such a closet you can not only put all children's clothes for everyday wear, but you can also put outerwear and seasonal clothes and even toys in it. Even a meter-long structure that does not take up much space will be incredibly spacious. This size will be enough for all children's things. The design of this furniture can be selected for a child's room. This could be an image of your favorite cartoon characters on the facades or just bright facades. There are a huge number of options and there will definitely be plenty to choose from, or you can order an individual project.
Types of wardrobes
Most often, sliding wardrobes are made, of course, according to individual projects, and this is quite understandable. The practicality of such a solution, which allows you to select the required cabinet dimensions, is beyond doubt. Additional built-in elements will also add convenience, creating places to store necessary little things.
You can save space by building in a TV, a table, and even a bed, if the dimensions of the room require it. Material costs can be reduced due to the absence of rear and side walls. The usual dimensions of the product are from the floor to the ceiling, the entire length of the wall or part of it. A corner built-in wardrobe is also often used.
Trapezoidal cabinets are very practical due to their spaciousness, but will be appropriate in medium to large sized rooms. The L-shape involves placing the product along two walls with contact at an angle in the middle. There are also options for concave and convex shapes, a triangular shape, and various broken design options.
Assortment of manufacturers
Each client can easily choose the ideal wardrobe for their bedroom. This is possible due to the fact that manufacturers offer a truly enormous variety.
It won’t be difficult to find a model for a very small room in which there is nowhere to put a bed, let alone a closet. But by choosing a corner or built-in design, everything can be solved.
For large rooms, you can always choose an interesting option. The price of a built-in wardrobe in a bedroom mainly depends on its dimensions. Also an important component of the cost is the quality of the materials used.
Note!
White bedroom: 145 photos of modern white bedroom design. Bold solutions for combining interior elements- Small bedroom: the best ideas for choosing a style and secrets of placing interior elements (170 photos)
Gray bedroom: beautiful combinations, applications and features of using gray in the bedroom (160 photos of the best ideas)
Color
Everything in the bedroom should set the mood for relaxation, so choose a calm color scheme for the entire interior: pastel colors or muted dark shades. In this case, the closet should be as inconspicuous as possible in order to maintain the feeling of a single space and hide the real dimensions of the room.
To do this, you can completely cover the facades with a mirror surface, make glass sliding doors, or choose the color of the facades to match the walls.
Instagram @homevcube_Instagram @mbm.studio
Instagram @planaspb_com
Instagram @rerooms_design
The smaller the room, the lighter it is better to choose decoration and furniture. For example, it could be a white or light gray body with inconspicuous fittings or no handles at all.
Instagram @olgabondar_designInstagram @viz_diz
Instagram @rerooms_design
Instagram @design.ashkenazi
Main parameter
To understand what the appropriate cabinet depth should be, you should focus on the following recommendations:
- The door system takes up no more than 10 cm.
- You can combat the lack of lighting by installing lighting inside the cabinet.
- The standard depth dimension is usually 60 cm.
If you plan to install it in a niche that exists in the apartment, then the depth of the cabinet will be determined by its depth.
Modern solutions
When choosing the ideal option for your home, it’s understandable that you want to choose a modern, fashionable model. It is very important to give preference to a universal model, because furniture is installed for more than one year.
In modern styles, dark and light shades intersect and this is a completely universal solution. You can combine different shades.
Winning Solutions
For owners of small bedrooms, designers recommend choosing rich, light colors. Accordingly, it is much easier for owners of large bedrooms, because they have many options to choose from.
Models of wardrobes made in a classic style can be decorated with columns or frescoes. Among modern designer solutions, borders and even mosaics, which are made from different types of wood, are popular.
For those who want to make a stylish accent, it is recommended to choose a large cabinet model with brightly colored facades. These can be glossy or matte facades. Blue, pink and yellow shades look interesting.
By choosing light models, it becomes possible to visually expand the room. Also, such shades create an atmosphere of calm and homeliness. It is very good if the colors used in the design of the closet will overlap with the blanket or curtains.
Choice of façade material
Selecting a material is a very serious task, since the issue of combining acceptable cost, quality and durability is being resolved. After designing the placement of the cabinet, you should resort to choosing the materials from which the furniture will be made. The following materials are more common and frequently used.
- Lining or natural wood.
Natural wood is rarely used to make sliding wardrobes, since it is considered too expensive a material. However, there are wealthy buyers who choose only natural materials that guarantee impeccable indoor environment.
Solid wood is considered too impractical and bulky material.
- Chipboard.
Laminated chipboard is a fairly durable, cheap and convenient material, available in a variety of decorative colors.
It is light in weight, easy to process and maintain, and has a long service life.
- MDF
The most popular material because it perfectly combines beauty, durability, and low cost.
This material is traditionally more expensive than chipboard.
- Drywall.
It is not a very popular material for furniture because it cannot “boast” of its durability.
But it is light, cheap and environmentally friendly.
Preference is most often given to MDF and chipboard.
What are the doors made of?
When making a choice, you should focus not only on design and size. It is very important what materials were used during assembly.
Manufacturers offer the following facade options:
- Facade with photo printing. Some kind of photograph is applied to the material, which makes the model unique.
- Mirror facades. They allow you to visually expand the room.
- Smooth base. This is the most accessible and inexpensive option.
These are the most common options, but manufacturers offer a much greater variety of them.
