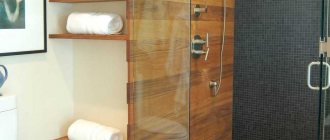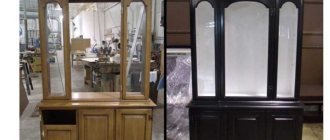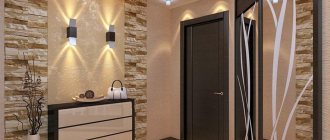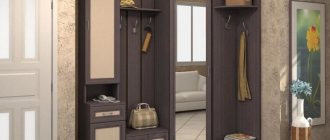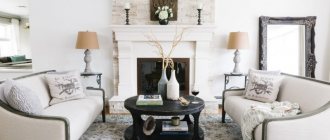Furniture arrangement in a rectangular bedroom
Although ideas and ideas for the design of a rectangular bedroom vary, there are several general rules for furnishing such an area. For an elongated and narrow room, it is recommended to place furniture along one of the walls. In this case, there may even be free space for relaxation and other activities.
- For clearly defined zoning, it is recommended to resort to an island layout. To do this, you need to divide the area of the room into squares.
- Later, each of them should be decorated separately from the others, as if it were a separate small room.
- To simplify this process, the sofa or bed should be positioned perpendicular to one of the walls.
- To save space, also install a large sliding wardrobe extended along a narrow wall. There will be room for your things, and thanks to its volume and spaciousness, there will be no need for additional chests of drawers, shelves and bedside tables.
- Massive and lush armchairs, like other pieces of furniture, will not fit into such a bedroom, so it is better to immediately stop using them and consider alternative and lighter options.
More spacious rectangular bedrooms will benefit from unusual and non-standard broken arrangements of furniture. It can be installed at any angle other than straight, a sofa or a bed.
It is worth paying attention that everything will have to be done according to individual measurements, which must be adjusted to the size of the room.
Style selection
For small rooms, you should choose hi-tech or minimalism, and if the sizes are large enough, then classic or art deco will do. You can use a design technique - mixing styles, but it is important to choose solutions that combine with each other. A conveniently furnished interior and visual expansion of space create a comfortable atmosphere for living.
Pay attention to the recently popular ethnic style, the most common is Scandinavian. It allows you to recreate certain elements of the life of a particular nationality. Classic and antique interior designs remain no less in demand. They are more suitable for a woman's bedroom, as they are full of details, which women especially like.
The colonial style of the room is a fashionable trend in the modern world. The bedroom resembles a traveler's room. The attributes will be cards, chests, masks on the walls, and so on. This design option will appeal more to men.
Modern styles have a large number of substyles. The most famous and popular are loft and hi-tech. The first brings beauty against the backdrop of industrial everyday life, and the second allows you to create a functional and beautiful interior using innovative technologies.
Mixing styles allows you to combine different details. For example, a Scandinavian interior is well complemented by a loft. Sometimes elements of classics and antique style can be harmoniously intertwined with other stylistic solutions. The choice depends on the owner of the premises. It is important to take into account his preferences and desires, since everyone likes different things and everyone has their own understanding of beauty.
Color solutions for the bedroom
To achieve the effect of expansion and increase in space, for a small rectangular bedroom, choose a design in light colors. This can be achieved using light wallpaper or wall color.
- Dark colors, on the contrary, narrow the volumes.
- So, if you wish, you can play with different variations and choose the most suitable one.
- This is not so difficult to do - decorate one of the narrow walls in dark shades.
- Moreover, they must be in harmony with the main wide wall.
- Thus, this dark edge of the rectangle will appear closer and the shape will approach the square.
In the photo of rectangular bedrooms you can see how interiors decorated in warm or cool colors look different. Warmer ones seem to bring the desired object closer, while the latter ones help it visually move away.
Useful tips from designers
Experts in the field of interior design and interior design are happy to share their knowledge and give the following recommendations on how to properly design an elongated living room, bedroom, office or hall:
- If laminate or parquet is installed correctly in such a room, you can visually adjust the shape of the room. It is worth placing the drawing not along the walls, when it will stretch the shape, but across it: this is what will give the desired effect. You can achieve the desired result using a square pattern on the floor. Carpeting or carpets of the desired shape will look good on an area of sixteen or seventeen square meters.
- You should avoid placing furniture along the walls: this is a typical mistake that leads to the effect of an elongated corridor.
- If there is little space in the room, then a large bed can be placed close to the wall.
- For small areas it is not necessary to use every square meter. If this is a bedroom, then a minimum number of pieces of furniture will provide the necessary space.
- You should not get carried away with a large number of decorative things and accessories in the interior: this will create a feeling of clutter and a heavy atmosphere.
- Wallpaper on long walls should not be in dark colors, as this will lead to a tunnel effect.
When performing this work, it is worth remembering that, first of all, the room should have a comfortable and cozy environment that will be conducive to relaxation and tranquility. Allow yourself to show your imagination and bring bold and extraordinary ideas to life, use the advice of modern designers, take the interior you like as an example and stick to this example.
Light in the room
Lighting is one of the main points that you should pay special attention to. The overall appearance of the room will depend on the quality, quantity and warmth of the light.
The best and most successful option would be a rectangular bedroom with a window, since there is little comparable in quality to natural light. However, there are many interesting analogies that are worth familiarizing yourself with.
Creating an interior in a rectangular room
The first point is the development of a schematic plan of the premises and the selection of various options.
Create a drawing
If you are working on a rest and sleep room, then you should first create a small drawing on paper and schematically transfer the area of the room. Next, you need to think about the location of the furniture and its parameters. It is possible that the headset will have to be made to order for individual measurements.
The bedroom interior should not be overloaded; it needs enough space for complete physical and emotional rest. There should be a minimum amount of furniture in a rectangular room; the most necessary ones are: a bed, a nightstand, a dressing table and a wardrobe. Perhaps, if you have a dressing room, there is no need to place wardrobes in the bedroom, and sometimes a dressing table is not a priority for many. When planning and thinking about how to arrange furniture in a rectangular room, it is important not to lose sight of the fact that the bed takes up the most space. Its parameters must be initially determined and included in your plan.
We also recommend reading:
Beds with storage drawers in the interior of rooms Beds with canopies and canopies in the interior of rooms Round bed in the interior of rooms Steamers for clothes for home use: selection criteria and rating of the best devices
Who the room is intended for plays a big role. For example, if a design is being developed for a children's room, then the set of furniture changes a little. This room must be furnished correctly and take into account all safety measures for the child, since in a small room you will want to create several zones for the baby, where he will not only sleep, but also lead an active lifestyle. Quite often, a sports slide is placed in the design of a small children's bedroom; in this case, it is important to place it away from the bed and avoid it near the corners of interior items.
Chandeliers, lamps and lamps
To ensure uniform lighting in such a bedroom, it is recommended to use not one central chandelier, but several pendant lamps. They can be placed on the table, above the bed, next to shelves, or placed around the perimeter.
The last option is the most comfortable and advantageous in terms of light uniformity. Rows of such spotlights are perfect for complex ceiling structures - tension and plasterboard.
Options for practical use of space
Small rooms can also become a very cozy place for a good and complete rest, if you follow the following rules:
- Maintain symmetry. It is better to purchase small bedside tables in pairs to place along the edges of the bed. They are necessary for placing a phone, alarm clock and other items.
- Do not place too massive interior items. If you take a bed into a cramped rectangular room, choose lightweight materials for manufacturing, do not take cast iron or forged material. Make a choice in favor of a lorry if you plan to relax together. Double beds are often very large; the fight for every centimeter in this situation can be lost.
- A double bed will fit perfectly if placed perpendicular to the long walls. Keep a small passage so you can move comfortably throughout the room. For a good night's sleep, place your bed at some distance from heating systems. Otherwise, it will be hot, and an open window will provoke frequent colds.
Additional ways to expand space
In addition to color solutions and various techniques associated with them, there are several more life hacks.
- The first of them is geometric patterns. Or rather, competent application and skillful use of them in the interior. The main example is a regular strip. Almost everyone knows that horizontal lines can visually expand, and vertical lines can narrow. This technique can be used not only in terms of clothing, but also in repairs. You can add floors in the same style to the striped walls - laminate or parquet covering will additionally lengthen the short walls of the room.
- The next option is a discreet print on wallpaper or the long walls themselves. For short ones, large, bright and eye-catching patterns are suitable.
- Although this was highlighted earlier, the furniture also needs to be selected correctly. The dimensions must correspond to the parameters of the room. For a small rectangular bedroom, for example, a wardrobe would be more suitable as a dressing room.
- A creative, but at the same time complex way to visually change the volume of an apartment is mirrored and reflective surfaces. These can be not only hanging or just large mirrors, but also shiny pieces of furniture and their cladding. Sunlight or artificial lighting will play beautifully and interestingly on such surfaces, reflecting from them.
Layout features
The layout of a rectangular bedroom can be different, but in any case an important rule must be followed - avoid placing furniture along the long sides of the room. This way you will prevent the room from being artificially visually stretched and perceived to be narrower than it actually is.
It is advisable to use a U or L-shaped layout. In this case, space is used sparingly. Moreover, there is free space for residents to move around or place decorative elements.
The asymmetrical arrangement of furniture and the design of walls and ceilings brings originality to the bedroom interior. In this case, the choice of location for installing the bed plays an important role. It can be placed along or across the room. It depends on its width.
In some cases, the bed is installed on a small podium. Enough free space should be left on both sides. For example, bedside tables will look great at the headboard. If there is a lack of space, the bed looks more natural when installed along the partition.
If the perimeter is elongated from the window, you can place a workplace in this area, equipping it with a laptop table, shelves, and a bookcase. Upholstered furniture with a TV is placed in the center.
You should not install a wardrobe near the narrow side; it is better to choose a place for it along the long side. Buy a design without mirrored doors to avoid additional visual lengthening of the room.
Often the window is on the long side. In this case, a rectangular-shaped bedroom requires different design approaches. A sliding wardrobe fits perfectly with a narrow partition. In this case, you should achieve a combination of its colors and the tone of the wall decoration. As a result, the elongation is hidden, the room takes on a more natural square shape.
Design styles
For the interior of rectangular rooms, a bad idea would be to choose Baroque, Empire styles and other luxurious options that require voluminous, lush and elaborate elements.
However, do not be upset, since the choice for such a layout is really wide.
Country
This list opens with the well-known and beloved country style. Use natural materials, and also decorate the room in light neutrals (for example, beige shades) - and you won’t go wrong.
Another feature is a large amount of plain textiles on pillows, bedspreads, curtains, etc. Moreover, it should be either cotton or linen.
Minimalism
No less popular is the strict style. It is distinguished by its conciseness and simple solutions. The main colors in the interior are white, as well as gray and beige colors.
The following materials are suitable for finishing:
- Wood,
- Stone,
- Concrete.
Pieces of furniture must meet the basic criteria of style - they are simple, strict forms. No decor and more practical functionality.
Photo of the layout and design of a rectangular bedroom
Share with friends:
0
