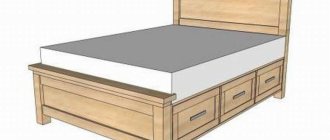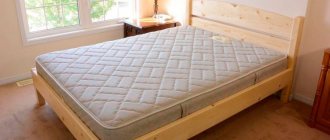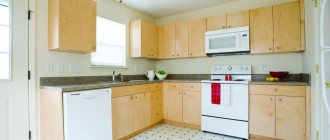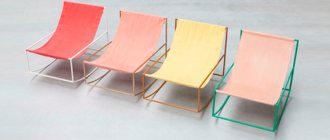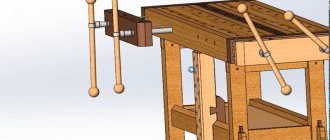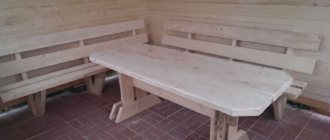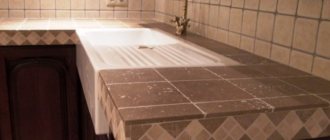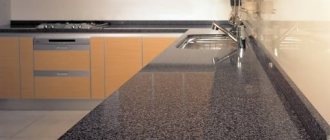Any master carpenter, even one who deals with wood only as a hobby, would want a comfortable, well-equipped place where we can work comfortably even for a long time. Such a place is called a workbench; it can be created even in the most ordinary city apartment.
This article will tell you how to make a carpentry workbench with your own hands. An equipped seat can be purchased ready-made, in a specialized store or by ordering online. However, making it yourself is much more interesting and much cheaper. How to make it, what is needed for this, what stages the process consists of, is described in detail in the article. A couple of useful videos on the topic have been added, and interesting material for downloading has been offered to the reader.
DIY carpentry workbench.
Purpose and design of a typical carpentry workbench
A carpentry workbench is essentially a massive, reliable table for processing wood products of any size. The main requirements for equipment of this type are strength and stability. In addition, the machine must be equipped with at least a minimum set of devices for securing and holding workpieces. The dimensions of the workbench are selected depending on the size and weight of the parts being processed, as well as the available space in the workshop or garage. By the way, there are designs of compact workbenches that can even be placed on a balcony.
Question to the expert
How to choose material for a workbench?
Since the work carried out on a carpentry machine is carried out using hand and electric tools, the workbench is made of solid timber and thick boards.
By the way, the work surface, or in other words, the workbench board, is assembled only from hard wood. When making countertops, dry oak, beech or hornbeam boards with a thickness of at least 60 mm are used. If the tabletop is made of pine, alder or linden, then its surface will wear out quickly and will require periodic updating. Often, a workbench cover is assembled from several narrow and thick boards, placing them on an edge.
READ What is a sawdust press used for?
Typical diagram of a carpentry workbench.
A series of holes made on the working surface of the table allows you to install thrust elements for easy processing of long wooden workpieces. In order to facilitate the design, the supporting legs of the desktop, on the contrary, are made of soft wood.
The vertical supports are connected to each other by a longitudinally installed beam to increase the stability of the product. A vice of a special design is hung on the front and side of the workbench for fastening workpieces. In addition, on large-sized machines, separate clamping devices are installed for large and small parts.
What is boxwood How to make a carpentry workbench How to make a table from epoxy resin Impregnation against moisture and rotting
The optimal location for a carpenter's vice is the left side of the front apron and the near part of the right side panel. In the underbench - the space between the supports, under the tabletop, convenient shelves and drawers are often installed for storing tools and accessories. For convenience, a recess is made in the back of the tabletop for fittings and small parts. Often, a difficult-to-manufacture recess is replaced with a frame made of wooden slats.
Carpentry workbench base.
Workbench design
In order for a workbench with your own hands to serve the owner for a long time, you need drawings, because the correct arrangement of components and the required dimensions of the parts will make the workbench as convenient as possible to use.
- Height. Lower your arms down, placing your palms parallel to the flooring. The gap between the floor and the palms will be the optimal height of the future device. The owner should not slouch when doing work.
- Dimensions. The standard width of the lid is half a meter and the length is one and a half. If the garage space allows, the increased dimensions of the working field make it possible to process large construction fragments.
- Frame. The calculation of building material is carried out with a small margin. To increase the strength of the “skeleton”, profile pipes and a good quality metal corner are used. Instead of spacers at the bottom, it is better to build a small shelf or cabinet with your own hands to increase the usable space.
- Lighting. Before installation, determine the exact areas of the light sources. It is impossible to adjust a finished structure to existing electrical components. The matter will be costly and even dangerous to human health.
Before construction work, determine the purpose of the workbench in the garage. If the structure is of a collapsible type, the material used is light in weight. Folding legs and a twist-off tabletop can make the device compact and mobile.
Workbench board.
When developing the design of a carpentry workbench, the most important criteria are height, configuration and equipment. In addition, it is necessary to take into account who will use the desktop - left-handed or right-handed. Considering that you will have to work at a carpentry bench for a long time, the closest attention should be paid to the height of the future structure. For people of average height, experts recommend making a table no higher than 90 cm.
Good to know: DIY lathe.
When determining the distance from the floor to the tabletop, it is best to focus not on average parameters, but on the features of your own anatomy. It is optimal if the upper cut of the legs is at the same level as the hands. If you calculate this parameter taking into account the thickness of the tabletop, then you will be able to work tirelessly at such a workbench for several hours.
The machine cover can be made of boards, solid wood or plywood and is a composite structure. It is not recommended to use chipboard or OSB for these purposes. Professional carpenters have long determined the optimal size of the tabletop - a maximum of 2 m in length and 0.7 m in width. On such a workbench, you can make both a prefabricated wooden door and a small window with equal convenience.
Drawing of a carpentry workbench.
When designing a structure, do not forget about the strength of the supporting frame. For supporting elements of the structure, timber with a cross-section of at least 100x100 mm is used. As longitudinal and transverse reinforcing elements, it is allowed to use slats and beams with a smaller cross-section - from 50 - 60 mm or more.
The joints of the parts are mounted on tenons or dowels; furniture corners and other fittings are used for strength, and all connections are made using bolts and self-tapping screws. Nails will not be able to provide the required stability and fundamentality of the structure.
Often the frame, or otherwise the workbench frame, is made of metal. Despite the fact that this material makes it possible to create a height-adjustable structure with less labor, professional carpenters prefer all-wood structures.
Next, let's look at a project for a carpentry table made from plywood, or more precisely from two plywood sheets 1.8 mm thick glued together. The dimensions of the lid are 150x60 cm. The edges of the tabletop are reinforced with plywood strips, which increases its thickness to 72 mm. By the way, the presented dimensions are not a dogma and can, if necessary, be adjusted in accordance with the needs and characteristics of the specific room used as a workshop.
Material on the topic: how to choose Karelian birch..
Installation of additional equipment
It is important not only to “build” a wooden workbench correctly, but also to make it as functional as possible. It is worth equipping the device with a vice, holes in the tabletop itself, shelves and drawers (optional).
Principle of installation of additional equipment:
- It is imperative to install a vice, which will become the main tool when working on a workbench with any kind of parts. First, you need to attach the vice to the edge of the tabletop and mark the mounting area with a pencil. Then, using a saw, chisel and hammer, a groove is formed in which the vice itself will be attached.
- The next step will be arranging the working surface. Holes of sufficiently large diameter are made in the base. This processing option can be attributed to arrangement, since solid holes can also act as clamps for some parts of parts during their processing.
- You can lay a rectangle of plywood on the spacers, which will become an excellent shelf. This is the simplest option for arranging auxiliary surfaces for storing tools, materials and workpieces.
The last step will be grinding all surfaces and parts of the structure. It is advisable to open the wood with stain to improve the appearance of the product and protect the raw material from rapid deterioration.
A homemade workbench made of wood is of particular value for a craftsman who simply needs an organized workplace and a surface equipped for working with various parts. Making such a device is quite simple if you prepare the correct drawing and follow it exactly. You can install such a product in a garage, shed, or workshop. There are no restrictions in terms of use in comparison with factory products.
Material selection
The first step is to build a frame base. At this stage, you need to clearly determine the dimensions of the workbench. It is recommended to use planed wooden beams, for legs 100 cm by 70 mm, and for lintels 100 cm by 40 mm. The working surface itself (table top) can be made from boards or you can use an old door.
The recommended option would be to resort to laminated chipboard. In the installation of the entire structure, it is recommended to use hard and heavy wood species, such as oak and beech. They will give the workbench stability, and working on it will become much more pleasant and convenient. For the fastening system, the material is selected depending on the type of structure: stationary or collapsible. Mainly used: nails, screws, bolts and nuts.
Any workbench should have cleats. The best option would be to install two at once. Some are located on the short side of the workbench, on the right. They can be used to clamp long workpieces. And also install it on the left, at the far corner. These cleats will be designed for clamping short workpieces. This arrangement will maximize the convenience of working with various workpieces. It is recommended to choose cleats with a jaw width of at least 175 mm.
Materials for a carpentry workbench.
Doing the workbench yourself
You can make a carpentry workbench with your own hands in 2 stages. First, the base is assembled, then the tabletop is installed. During each action, you need to control the size of the elements and the evenness of their installation using a building level. The base has the form of a frame made of beams, which are fastened so that the DIY workbench is as rigid as possible.
READ How to sharpen a chainsaw chain yourself?
For these purposes, a horizontal jumper needs to be made between the legs of the structure, and a drawer needs to be made in the center along the entire length. These parts are placed 50 cm from the floor surface, then shelves for storing tools can be mounted on them. The beams are connected with a tongue-and-groove joint, gluing it.
Table of necessary materials for a homemade workbench.
For a removable workbench, you can connect the elements of the supporting frame with metal construction angles. First you need to make grooves and tenons, then assemble the entire structure, glue the joint areas with glue and secure with clamps. To make your DIY workbench more reliable, the support frame can be attached to the wall. Strength is increased by jumpers diagonally between the legs and the top of the frame. The narrow edges of the top of the frame are also connected by a jumper.
To make a workbench tabletop, you need to nail the boards to 3 beams, which are located across the boards on the back side of the tabletop. The base must have grooves for these beams.
The table top of the bench is sanded several times and coated with a protective solution. The tabletop must be screwed to the base at the corners. You need to attach a vice to the tabletop. To do this, a recess is made at the end of the bench top. The vice should be flush with the tabletop. The vice must be secured with bolts and nuts.
It’s interesting to read: what veneer is and what it comes in.
The holes for the bolt heads must be milled in advance so that they are recessed there. Do not place the vice at the very corner, otherwise it will break under heavy load. You still need to make some stops. Rectangular shaped stops are suitable, they can be adjusted in height for various elements, they are securely fixed.
The pegs need to be cut out with a jigsaw. The rectangular stops can be slightly wider at the top. Then they will be more securely attached to the nests. Now you know how to make a carpentry workbench yourself. We wish you good luck in completing your work!
- To make the tabletop, cut two pieces with a circular saw. If you managed to purchase a plywood sheet of maximum length, then you need to saw off one piece 1520 mm long from it. By cutting it in half, you will get two parts 1520x610 mm. After this, use the rule to check the concave and convex sides of each sheet. This will make it possible to correctly orient the sheets when gluing. High-quality gluing ensures that the tabletop parts are pressed with clamps. To properly glue plywood sheets, they are folded with their convex sides facing each other.
- Having laid one workpiece on three parallel boards, apply wood glue to its surface. To do this, use straight and notched spatulas. Remember that the work must be carried out very quickly, otherwise the composition will begin to set prematurely. recommends connecting the parts no later than two minutes after the start of applying the composition.
- If you are not confident in the speed of your work, use wood glue, which has no time limits. Of course, the strength of the joint will be slightly reduced, but even a good quality PVA furniture mixture will provide an acceptable degree of adhesion. To avoid damage to the workpiece, support boards are placed under the clamps
- Having laid the second blank on top of the first, place support boards around the perimeter of the future table top and begin to tighten the table top with clamps. At the same time, do not forget to control the flatness of the part using a rule. It will not be possible to tighten the center of the workpiece with clamps, so in this part you can install a load weighing at least 15 - 20 kg.
You can glue plywood sheets into a board without clamps, if you can find a perfectly flat surface for laying them, as well as a load of sufficient mass.
- After the glue has dried, the clamps are removed and they begin to strengthen the side surfaces of the tabletop. To do this, strips of plywood 15 cm wide are glued along the entire perimeter of the lid in two layers. When performing this work, be sure to make sure that the top layer completely covers the joints. Reinforcing the side parts of the workbench with additional plywood strips
- A circular saw is used to trim the side surfaces of the table. The parquet is driven smoothly, slowly. It is convenient to use the same rule as a guide. The tabletop is given a size of 1500x600 mm, observing right angles, for which they use a carpenter's square or a factory corner of a plywood sheet.
- The workbench supports are made of timber with a cross-section of 100x100 mm, connecting them with legs and drawers, for which lumber with a cross-section of at least 60x60 mm is used. In our case, the height of the machine is 900 mm, however, you can adjust this size to suit your height. Making a carpentry workbench frame
- The legs are assembled “in a tenon” or using dowels, making sure to apply wood glue to the parts to be joined.
- When assembling the upper and lower frames of the subframe, scrupulously maintain 90-degree angles between the parts. It will be easier to fulfill this requirement if, even at the stage of preparing the parts, their edges are trimmed correctly. The width of the frame of our structure is 900 mm, and the height of the frame is 830 mm, taking into account the distance from the floor to the bottom rung of 150 mm. Assembly of the subbench
- To attach the table top to the bench, long drawers are drilled in three places, through which the workbench parts are secured with 8 mm self-tapping screws with a length of at least 100 mm. Installation of a tabletop on a benchtop
- To prevent the head of the hardware and the washer from protruding beyond the support elements, a recess is made in them with a feather drill. Holes made in the parts with a feather drill will help to hide the bolt heads and washers
If desired, you can build a shelf in the bench. To do this, a plywood panel is cut to the size of the lower space, in the corners of which rectangular cutouts are made for the legs of the machine.
Making a carpentry workbench.
Assembling the tabletop
Stacked (glued) board made of hardwood (ash, oak, beech, hornbeam). Recommended tabletop thickness is 60 mm. It is most rational to use planed timber with a section of 60x40 mm for its manufacture. After preparing the length of the timber, it needs to be glued together into a shield of the required width. To get a shield 80 cm wide you need to prepare 20 bars 60x40 mm.
Interesting read: what is moisture-resistant plywood.
For high-quality gluing, the following factors must be taken into account:
- The beam is strictly rectangular in cross section (not a rhombus or parallelepiped).
- The shield must be clamped with special clamps that can provide sufficient compression force.
- Gluing is done on a flat plane, and deformation during squeezing must be avoided.
READ Chisel for wood carving: what kind of tool and how to choose
You can do without all of the above and glue the shield together by sequentially compressing the bars together with self-tapping screws or even nails. But in this case, there can be no talk of any flat surface of the tabletop.
Plywood table top. Several sheets of plywood are glued together along a plane. The number of sheets to be glued depends on their thickness and the planned thickness of the countertop. For high-quality gluing of plywood, a flat plane is necessary. The quality of the finished countertop depends on how smooth this plane is.
There are two options for gluing plywood at home:
- Using boards and clamps. Glue is applied to the plywood and compressed with clamps. To ensure uniform compression, boards are placed under the clamps.
- Using boards and weights. Plywood pre-lubricated with glue is placed on a flat plane, boards are placed on top and pressed with a weight.
Plywood table top.
Making supports
The supporting legs of the work table are made of timber with a section of 100x100 mm. They look quite massive, but this is necessary to ensure structural rigidity. The transverse parts of the frame are made of the same wood as the legs. For this, a beam with a cross section of 60x60 mm is sufficient.
Expert commentary
Ostakhov Alexey Mikhailovich
Practical experience, higher construction education. I talk about repairs and construction in clear language
Ask a Question
To avoid deformations to which parts made of large-section solid wood are subject, it is better to use for the manufacture of supports. It can be glued together from two or three pieces of smaller cross-section. For example, to make a beam with a cross-section of 100x100 mm, you need to glue three boards with a cross-section of 105x35 mm together along a plane. After gluing, you will get a workpiece 105x105 mm, where 5 mm is the margin for finishing.
To assemble the frame, tenon joints or dowels are used. This assembly option requires the presence of special equipment. Otherwise, the process will be unreasonably long. A simpler option is to use metal fasteners and fittings (bolts, screws, angles, self-tapping screws).
Frame size:
- length – 180 cm;
- width – 70 cm;
- height – 74 cm.
The height is given taking into account the thickness of the tabletop (60 mm). The length and width of the frame ensures the presence of tabletop overhangs (10 cm per side at the ends, 5 cm per side at the front and back).
When assembling you should get the following blanks:
- Stands (legs) – 100x100 mm, length 74 cm.
- Cross bars – 60x60x1600 mm (4 pcs.) and 60x60x500 mm (4 pcs.).
If you use tenon joints, then the length of the tenon (recommended 60 mm) multiplied by 2 must be added to the length of the workpiece.
Carpentry workbench supports
Assembling the frame and tabletop
Before assembly, transverse boards with a section of 100x60x800 mm and longitudinal boards of 50x60x1800 mm need to be attached to the bottom of the tabletop along the edges. Cross boards are needed to prevent the tabletop from deforming during use. Longitudinal - for subsequent equipping of the carpentry workbench with clamps.
To securely fix the longitudinal and transverse boards, glue should be used. If you are not sure of the quality of the glue, they can be additionally secured with self-tapping screws or other metal fasteners. If all dimensions are taken into account correctly, then the workbench frame will fit clearly between the transverse and longitudinal boards at the bottom of the table top. The entire structure should be fastened with bolts, through the transverse boards of the table top and support posts (legs). To prevent the bolt heads from interfering, you need to drill countersunk holes for them.
conclusions
Now you know how to properly set up a workspace in your home workshop and can make your own carpentry workbench. If you have any questions, ask them in the comments and be sure to watch the video in this article.
09.02.2019
How to make a table for a workshop with your own hands is a task that sooner or later arises for all DIYers. And it’s better if it’s early because... Gradually, materials and tools for needlework accumulate and begin to occupy all the space.
I propose a simple table design that many people can assemble.
In general, one way to organize your tools and materials is through plastic transparent containers, in which it is convenient to put things and they can also be seen through the walls. Many homemade craftsmen now keep their goods for work.
The idea we are considering is based on these (or similar) containers. Please note that the containers must have protrusions on the walls near the lids, otherwise the table will have to be complicated.
The proposed design is easy to assemble, lightweight, allows the use of containers of different sizes and as a result we get a simple way to organize, easy access and convenient storage when everything is in one place.
It is not unimportant that this workshop table has a nice design that is also suitable for an ordinary living room.
To make a table for the workshop with our own hands we will need: - Board 20 x 94 mm pine boards * pieces for the walls - Board 20 x 44 mm composition * - planks - 35mm screws - sandpaper from 120 to 180 - impregnation, varnish or paint - the tabletop is already ready, taken from an old table, or simply cut plywood to size no thinner than 18-20 mm.
Tools: — Drill and screwdriver + bits and drills — Brush — Tape measure and pencil
*The number of boards for the walls depends on the size of your plastic containers and their quantity. Measure and then decide how much you need.
Planning and preparation
Before buying boards and materials and tabletops, sort out the plastic containers. Containers or tubs of all kinds will come in a variety of sizes and shapes, and you may want to build either a single unit for small drawers or a double and combination unit to fit all your storage into a table.
In general, we change and draw an approximate diagram with dimensions, then it will be clear how many boards will be needed.
We build a table for the workshop with our own hands
1. We cut boards for the walls. Our desk drawer walls are both a support for the tabletop and a basis for guides for containers. Let me remind you that the containers must have protrusions at the top of the lids in order to engage with the rail guides. We take enough boards to cover the entire container from the sides; it’s okay if they are a little wider. The same number of boards is needed for the second wall of the cabinet. We cut them according to height (focus on the size of the table at which you are comfortable minus the thickness of the tabletop and the thickness of the bottom crossbar)
Read also: 130 mm concrete bit for hammer drill
Don't forget to sand all the details.
2. We twist the walls. We lay the boards on a flat surface, apply guide rails that simultaneously serve as crossbars connecting the boards. We align everything with a square, check the distance to see if the containers will fit. Next we tighten the screws.
3. We make crossbars. After assembling the walls, you need to connect them together. To do this, you need to cut several transverse boards and bars. It is better to put crossbars made of boards at the bottom, and fastenings made from bars will be enough for the top.
The drawers of the table cabinet for the workshop can be for one container in a row or for two or more. In the latter case, intermediate vertical supports from the same block as the guides will be required.
We cut the crossbars, sand them and assemble the cabinets with screws.
4 Painting and finishing the homemade table.
The wood in our workshop table looks beautiful on its own, but it needs to be protected. Therefore, we will use acrylic varnish. If desired, before or instead, you can apply a layer of impregnation or paint (also acrylic)
Everything is done with the cabinets, all that remains is to install the tabletop and secure it with corners and screws so that it does not move. The final stage - we put the containers with tools and materials in place and we have made a table for the workshop with our own hands!
Add a comment Cancel reply
You must be logged in to post a comment.
Most home craftsmen, who comprise the bulk of subscribers and visitors to our site, have, to one degree or another, already solved the problem of organizing their workplace by arranging comfortable workbenches in their workshops and on the balcony.
But there are also those who are looking closely at home handicrafts and are trying out this universal profession, which includes many specialties and is becoming a very useful hobby for the family.
First of all, this article is for them, but perhaps it will also be useful for those who have already found themselves in the role of a DIYer and, having decided on the main types of work, can competently set about arranging a home workbench for the workshop with their own hands.
