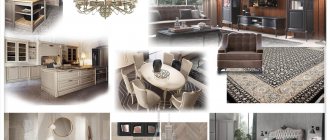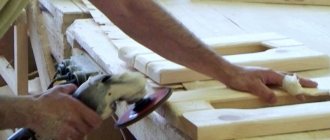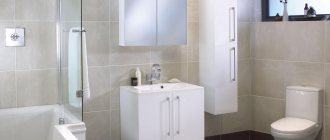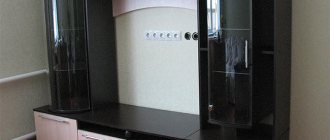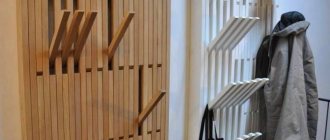Not every modern apartment, much less an old one, can boast a wide, spacious hallway. Proper redevelopment will save the situation, but it cannot always be done for various reasons. How to best design a narrow hallway, correctly adjust its shape, expand it, arrange furniture, more details in the text of this article.
The less space in the hallway, the more rational the design approach should be
Where to begin?
The design of an excessively narrow hallway, narrow corridor in an apartment or country house begins with drawing up a project. Any room has several zones - it is not difficult to organize them in an oblong-shaped corridor. It is important to maintain maximum functionality without cluttering the space.
First of all, you need to think about how you can adjust the space itself.
When developing a design project, you should consider some principles:
- correct zoning - it is carried out using furniture, different wall colors, ceiling heights;
- finishing – not too bulky materials are preferred;
- adjusting the shape - using light, color techniques, mirrors;
- furnishings - the presence of only the most necessary;
- interior style - it should match the rest of the rooms without “cluttering up” the cramped space.
Before starting the repair, decide on the arrangement of all the necessary items
There are two main zones in the hallway: entrance and vestibule. They stylize the space as a “work office”, “courtyard in France”, “winter garden”, “alley of fairy tales”, etc. Great attention is paid to doors - if they are located on both sides of the corridor, they should open not towards each other, but in different directions sides. If possible, they are made sliding or completely removed, replacing them with arches - this creates an open, combined space.
Two rugs of different sizes are the easiest way to zone a hallway
See alsoNarrow room design
Techniques for visually expanding space
To make a narrow corridor look larger, it is necessary not only to choose and install the furniture correctly, but also to apply methods that will help visually expand the room:
- There must be at least one mirror in the hallway. Several such details will visually increase the space. Large mirrors or mirrored cabinet doors are used for this. You can place them on opposite walls.
- As an alternative to the previous option, glossy front surfaces are used.
- Placing spotlights along the walls will also help increase the space. An excellent solution would be lamps built into the furniture.
- It is better to remove interior doors or replace them with sliding ones.
- Correctly selected colors will help expand the space. The room will seem larger if you decorate it in white or beige.
- It is recommended to place furniture items only along one wall.
Choosing furniture for a narrow hallway is quite difficult. If you take into account the advice of designers and correctly implement the arrangement, this room will become more comfortable. Not everyone can choose furniture on their own, so you can seek advice from professionals or find ready-made design ideas.
Selection of finishing materials
The decoration of the corridor is selected depending on the style of the interior, the planned budget, and the personal preferences of the owners. Both classic and modern ones are suitable.
Ceramic tiles are the most wear-resistant floor covering
The flooring chosen is wear-resistant, moisture-resistant, because there is a lot of foot traffic in the hallway, preferably easy to clean. Most often used:
- parquet board;
- natural stone;
- laminate;
- dense linoleum;
- ceramic tiles;
- short pile carpet.
The walls are also made washable, especially if the apartment has children or pets that need to be walked. Applicable:
- various colors;
- thick washable wallpaper or paintable;
- PVC panels;
- decorative plasters;
- fake diamond.
For wall decoration, choose easy-to-clean wallpaper or moisture-resistant paint
The ceiling is made suspended, suspended, it can sometimes be multi-level, covered with decorative plaster, decorated with polystyrene foam tiles, decorated with foam stucco or painted with water-based paint.
All doors must be made in the same style, from the same materials. When purchasing them, take into account the thickness of the walls - the door frame should not stick out much. Skirting boards are usually matched to the tone of the doors, less often to the color of the floor.
Advice: if the ceiling is low, you should avoid a large number of tiers and stucco elements. With the width of the hall being a meter and a half, volumetric details such as wooden panels and textured stone are completely unacceptable.
A glossy ceiling will appear higher
See alsoDecoration of the hallway in the apartment photo
Manufacturing materials
Natural wood is considered the best material for making furniture. The most commonly used are oak, beech, ash, and pine. This set will fit perfectly into an apartment decorated in Provence or country style. Wood is practical, durable and safe. Typically, pieces of furniture made from this material look bulky, so for a narrow hallway it is better to choose other products.
Advantages of built-in wardrobes in the hallway, photos, their contents
Chipboard or MDF are the most suitable options. Furniture made from them is similar to wood, but costs much less. Laminated chipboard is also used to make the set. It is easy to clean and resistant to mechanical stress. These slabs are available in different colors. MDF is even closer to wood, since its color and texture almost completely replicates the natural material. In addition, this raw material is absolutely safe and does not emit harmful substances when heated.
The thickness of chipboard and MDF boards must be at least 1.6 cm, otherwise the products will be fragile. You should also pay attention to the labeling. The safest are E0 or E1 quality slabs.
Cabinet fronts can be made of glass, mirrors or shiny plastic. As for ottomans or banquettes, their surface should be soft: it can be made of leather or textiles, depending on the design of the room. Often wicker or plastic boxes and metal floor hangers are also used for decoration.
When choosing furniture, you need to pay attention not only to the materials, but also to the quality of the furniture. It is important that all joints are processed and there are no gaps. All drawers should slide out smoothly and doors should open easily.
Natural wood
Chipboard
MDF
Sliding wardrobe with mirror facade
Which shades to choose
With the help of color it is easy to visually change the shape and size of space. The smaller the room being decorated, the lighter, warmer colors are used for it. No more than three of them are used, with the main one accounting for up to 65% of the designed space, the auxiliary one – up to 30%, and the rest – bright accents.
White walls, black accents and natural wood are an excellent choice for a small hallway
The most suitable combinations for a narrow hallway:
- pearl with coffee;
- sand with terracotta;
- sky blue with white;
- violet with pink;
- ocher with beige;
- apricot with eggplant;
- red-orange with gray-yellow;
- khaki with olive;
- golden green with brown;
- lime with turquoise;
- creamy with dark saffron.
Harmonious combination of white, light gray and brown shades
Advice. The floor is made darker than the walls and ceiling - this creates a balance of design, stable support for the legs and furniture.
Skillful use of black in the interior of a narrow hallway
See alsoMirror tiles in the interior
Narrow and elongated corridor
You can reduce the negative effect of length in a narrow hallway using a classic technique - special decoration of the farthest part. For example, if the corridor has a dead end, then the wall should be decorated in dark shades. In traditional layouts (with a large number of doors), the corner farthest from the entrance area should be decorated in rich and warm colors. At the same time, the side walls are made in a light palette to fill the deficit volume and expand the corridor.
In some cases, the use of textile drapery is justified. Curtains look great on the doorway of the living room. This adds French charm and sophistication to the interior. Curtains are matched to the color of the window decoration. It is advisable to avoid white, blue and pink shades so as not to make the corridor longer. It is best to use warm and rich tones of beige, brown, sand, dull orange.
To reduce the length of a small narrow corridor, a combination of several colors is also used in the design of the walls. An alternating combination of milk and cream, sand and beige shades delimits the space, thereby creating an optical illusion of width.
We arrange furniture wisely
When the hallway is very cramped, there are not many pieces of furniture placed here:
- wardrobe – a narrow sliding wardrobe or a corner one is preferable;
- hanger – needed when it is decided to place the closet in another place;
- shoe rack - a vertical shelf for placing casual shoes;
- corner or straight sofa - choose the most compact one;
- chest of drawers - for storing all sorts of small things if they cannot be put in a closet;
- shelves - several corner or one under the mirror;
- dressing table - if there is a need for it, if there is free space.
Of the furniture items described above, two or three are selected at a time. Sometimes instead of a sofa they put a couple of ottomans, complementing them with an umbrella stand.
If the hallway is very small, you can get by with a hanging cabinet and simple hooks
Open shoe cabinet can be used as a bench
A built-in bench is an excellent solution to avoid cluttering a narrow hallway with unnecessary furniture.
The narrower the corridor, the narrower the furniture it requires. Preference should be given to objects no more than 40-55 cm deep. The furniture is placed in one row along a long wall; it is advisable to avoid a large number of protruding corners, which can easily cause injury if caught on.
When choosing furniture, try to stick to neutral colors
A compromise option is a custom-made hallway. In this case, the owner of the apartment himself chooses the style of furniture, the filling of the closet, the shape, the number of shelves, the configuration of the couch, etc.
See alsoModern stairs
Techniques that expand space
There are several design tricks that allow you to visually expand a narrow corridor.
- You can get rid of the feeling of a long gorge by creating the illusion of a lower ceiling level. This effect is achieved by the dark tone of its finish. A suspended ceiling with proper lighting copes with this task.
- The area increases if the floor is covered with a material that imitates dark wood. Often ceramics are laid with alternating tiles in contrasting colors (black and white or beige and dark brown).
- The walls are decorated in cool colors.
Horizontal lines at eye level should be avoided. They rise to the ceiling or fall closer to the floor. Vertical lines divide the room into harmonious zones.
Design of a narrow long hallway: expanding the space
With the help of proper finishing of a narrow hallway, it is possible to visually expand it. If laminate, floorboards, or tiles are laid crosswise or diagonally rather than lengthwise, the room will appear wider. The same effect will be achieved if the baseboard matches the color of the floor covering. Light walls will also visually “remove” the boundaries of space; it is preferable to use different finishes for different zones - a combination of two types of wallpaper of similar colors, but with patterns of different sizes. A large 3D sticker is placed on one of the long walls, in the form of a realistic open window with a beautiful view behind it.
Laying floorboards across a narrow corridor will visually expand the space
Mirrors are a reliable assistant in expanding space and filling it with light. With their help, the room in a narrow corridor is visually expanded. The mirror covers almost half of the long wall and decorates the doors of the cabinet, which can be completely mirrored. A partially or completely mirrored ceiling is also acceptable, especially if it is not too high. If sunlight falls from the doorways of other rooms onto mirrored surfaces, the narrow hallway will become light and spacious. A mirror that occupies the entire narrow wall makes the front one even longer.
Mirror tiles on the wall will make the corridor more spacious
Lighting a long, narrow corridor can also change the shape of the hallway:
- you should use several light sources - the main overhead lighting, lamps near the door itself and above the mirror, LED cabinet lighting;
- if you illuminate only the long walls, the narrow hallway will become wider;
- if necessary, make the ceiling higher, it is illuminated along the contour and with two or three ceiling chandeliers located at the same distance from each other;
- LED lighting of the floor perimeter will also make the room a little wider;
- the mirror is illuminated brightly, for the convenience of combing your hair and applying makeup; it reflects the incoming light, doubling its amount.
Try to ensure that there is no lack of lighting in the hallway
See alsoFeatures of decorating a hallway in a Scandinavian style
Rules for design development in narrow spaces
It is important to arrange the furniture so that the room appears wider. This can be achieved if the following requirements are met:
- Furniture should be chosen that is functional and not bulky.
- The closet is the main item, so it needs to be given attention. You can choose narrow, corner or modular options.
- The height of the furniture can reach the ceiling, the main thing is to maintain the maximum width of the space. It’s up to you to choose open, closed or mixed furniture, it all depends on your desires and taste preferences.
- Buy a built-in seat so that it does not interfere with moving around the room.
- A mirror is not only a convenient accessory, but also an opportunity to visually make the space larger, so it’s worth hanging it.
- It is preferable to choose light colors in decoration and furniture.
- The light should be bright and directed from above.
An entrance hall for a narrow corridor should be functional and allow you to hide the necessary things. If you put them in the closet, the room will always be in order. There is no need to purchase a large number of different elements to avoid the effect of clutter; a narrow cabinet or bookcase is sufficient. Corner furniture will save space.
Hallway Country
To create a feeling of spaciousness, choose white for the walls. Pastel shades add comfort and coziness. Contrasting elements will visually expand the boundaries of the room. The presence of mirror surfaces also visually increases the volume of the room.
All attention to detail
Bright accents are indispensable in any interior. They will be:
- contrasting photo wallpaper on one of the walls;
- two or three plants in flowerpots on shelves;
- a colorful carpet or several bright rugs in separate areas;
- colored organizers on the walls;
- paintings or color photos in frames;
- pillows on a compact sofa or poufs.
Even in a small hallway, a couple of bright accents are quite appropriate.
You don’t need a lot of too bright contrasts - they will visually “break up” the overall picture, and the hallway will not look whole. It is desirable that all the details are in harmony with each other, making up a single ensemble - similar floral motifs on the carpet and upholstery of the sofa, geometric patterns on the mirror frame and flower pots, cross stitch on pillows and wall panels.
Advice. Illumination of each significant decorative element will make the interior unique.
See alsoDesign of a corridor in an apartment, color scheme, choice of wall and floor coverings
Photo of a hallway in a classic style
Read here Decorating the hallway: 90 photos using practical materials and stylish design
Did you like the article? Share 
Subtleties of arranging a corridor with stairs
If there is a staircase to the second floor, it is made as compact and narrow as possible. Staircases here are acceptable: marching, spiral, or straight. Nuances of a narrow hallway with stairs:
- lighting – to avoid injury, it is made bright, including local;
- the style of the ladder should match the overall design of the room;
- glass steps are acceptable for high-tech and industrial interiors, but the strength of the materials is of paramount importance here;
- the railings framing the stairs are made as safe as possible - they should not slide or have roughness;
- LED lighting is recommended for the design of each step.
The wooden cabinet goes well with the dark staircase railings
Advice: safety issues are given paramount importance here, especially if elderly people, small children, or people with musculoskeletal disorders live in the house.
Small hallway with staircase in Scandinavian style
See alsoCorridor and hallway design, finishing features
Typical mistakes in the design of a small narrow corridor
Unfortunately, a small hallway cannot be fully furnished. But many are trying in any way to expand the functionality of the corridor at the expense of comfort. The most common mistakes in the design of a small entrance area should be avoided at all costs:
- Cluttering the floor space with furniture. Dressers and cabinets are the main enemies of a small hallway. This does not mean that it is recommended to do without furniture at all. You can use consoles to store keys, arrange mezzanine storage areas, and choose the narrowest cabinet for shoes. The main thing is that the floor is free.
- Narrow and long cabinets installed along a free wall. Floor-to-ceiling shelving will make the hallway look too high. If the plans do not include a “well” design, then solid furniture structures should be abandoned.
- Painting the ceiling a rich dark color. This technique is only suitable for rooms with high, at least 3.5 meters, ceilings. In small, narrow hallways, a highly pigmented color will take away volume and create a basement effect.
- Use of a single lighting source. Spotlights, small sconces, a central lamp - it is advisable to use at least 3 different lighting methods to visually expand a narrow small hallway.
Following the designers' recommendations, you can create an aesthetically attractive and practical design for a small narrow hallway. In this case, it is worth taking into account the features of the layout.
Corridor in the Khrushchev building
In such apartments, the hallway is not only narrow, but also most often of an “inconvenient” shape - corner. An L-shaped corridor is usually decorated with corner furniture - a wardrobe, a small sofa, shelves. Wallpaper is selected that suits the overall interior design - vinyl, bamboo, metallized, “liquid”. The narrow hallway here will become even more elongated. Do not clutter it with voluminous decorative elements.
In a small hallway, a mirror can be placed on the front door
The interior of a hallway with a complex configuration, made in a classic style
See also: Hallway design in a private or rural house
Development of a hallway project for narrow corridors
Initially, you need to prepare a project for the future hallway. You must take measurements to determine where each item will be placed. The most important thing is given to the largest items.
The design of a cabinet or hanger depends on the availability of free space. You can choose a width that will allow you to leave free space for comfortable movement along the corridor.
The hallway for narrow corridors can be made to order
It is quite difficult to purchase a standard hallway for narrow corridors, so it is best to turn to professional designers. They will be able to choose a stylish solution that is ideal for your apartment.
This solution will allow you to get the following advantages:
- Possibility to order furniture from professional craftsmen.
- You will receive the perfect solution, designed just for you.
- Your hallway will look stylish.
- You can keep your hallway in perfect order.
- The ready-made solution will fit harmoniously into your interior.
Specialists will select a hallway that is ideally suited to the size of the corridor
Designers use special secrets that will allow you to make the most of your free space. You will receive not only the sizes of the necessary structures, but also the most attractive color combinations.
The finished project will allow you to make custom-made furniture. You can find a master who is ready to stylishly arrange your corridor.
Photo: interiors of narrow hallways
Choosing a stylistic direction
All actions in a narrow room are aimed at its visual expansion. Not all stylistic devices help to fully achieve the goal.
But among them there are also leaders in implementation:
- The sparkle of glass and metallic shine with hi-tech. Is it a plain floor or with a 3D image; metal-colored decorative plaster on the walls; suspended ceiling; spot lighting. They also decorate the mirror area.
- The motto of minimalism is that everything is subordinated to functionality in the interior and design without pathos.
- Only smooth lines from the French style. No bright patterns in the decoration. Wallpaper is chosen in subdued colors.
A competent design will make a narrow hallway comfortable and functional, as in the photo.
Features of hallway lighting
The hall is not illuminated by natural light. This function falls entirely on the lighting fixtures. Lighting plays an important role in the interior. With its help, you can visually enlarge the space, highlight any detail, and increase the functionality of the furniture.
It would be a good idea to place one switch at the entrance, and the second closer to the end of the corridor.
The backlight is divided into two groups.
- Main.
- Additional.
The main light should come from ceiling lamps. Depending on the length of the room, the number of ceiling chandeliers is selected. Usually it is enough to use two. The main light will turn on in the evenings, at night. Chandeliers for the hall should be selected based on the overall style of the room. They must be of high quality and not collect dust. To lightly decorate the ceiling walls, you can choose bright chandeliers. They will dilute the interior.
First of all, the mirror should be well lit.
It is practical to install a motion sensor so that the light turns on automatically when you enter the apartment.
Additional lighting is mounted in furniture and installed above important areas. Lighting in cabinets is indispensable. It will allow you to quickly find the right thing, and during the day it will replace ceiling lighting. The area near the mirror also requires additional light.
Before going out, it will be more convenient for you to fix your hair and paint your lips.
Choosing the best colors
The compact area requires the use of a minimum number of different palettes so that the corridor is not “overloaded”. As a rule, their number should be limited to “three” (the key color should account for up to 65% of the room being decorated, up to 30% for the auxiliary color, and the rest for bright decorative elements).
Important!
Dark shades visually make the area smaller, which is why designers strongly recommend decorating compact areas in light colors.
Thanks to a correctly selected palette of colors, you can easily visually transform the shape of the hall, as well as its size. It is recommended to paint the walls with an inexpressive, plain paint of a discreet color. It is worth noting that this particular palette will become the main background for the furniture set.
Among the most current duets of color palettes that will look advantageous in a narrow corridor are the following:
- pearl and coffee;
- sand and terracotta;
- white-blue;
- ocher and beige;
- apricot and eggplant;
- khaki and olive;
- lime and turquoise.
Modern style involves furniture in light colors using a uniform texture. Light gloss on facades is incredibly versatile and visually makes the space wider.
Secret No. 3. Furniture
This is where the answers to the questions from the first part come in handy. Because in one case, a hanger with 5 hooks is enough, and in another, a full-fledged closet for 6-10 sets of clothes is required.
So, what elements will be in the hallway in any situation?
- A device for storing outerwear, hats, caps, gloves.
- Shoe box or bench with shelves (drawers) for shoes.
- Mirror. It is advisable that you can see yourself in full height. If there is nowhere to hang a full-size mirror, you can get by with its half-height counterpart, tilting it down a little. This will give the desired angle of reflection, and you will see yourself almost completely.
- Shelf, box or drawer for storing shoe care products. Can be placed anywhere.





