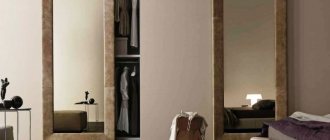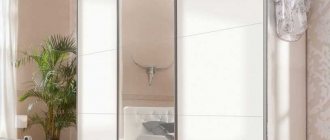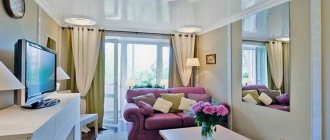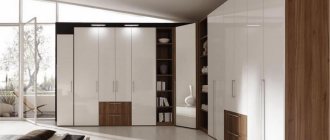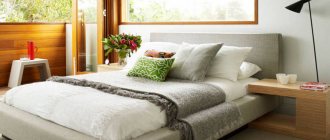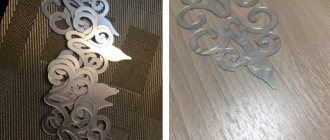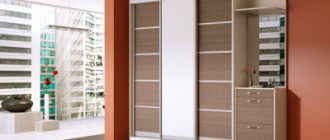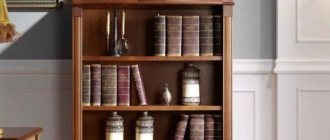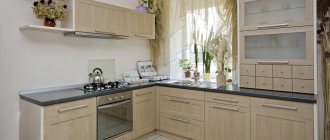Modern interior styles are characterized by the use of various partitions and sliding doors. This type of door originates from the design of entrances to subway cars and train compartments. Modern wardrobes are also designed with sliding doors. That is why they are also called sliding wardrobes. Built-in wardrobes are a unique type of cabinet furniture.
Black built-in wardrobe
If a cabinet wardrobe is a kind of box with shelves and hangers, then built-in wardrobes are structurally composed of a sliding system and internal filling. The sides are represented by the walls of the room or niche, depending on the type of cabinet. Its bottom and roof are represented by the floor and ceiling, respectively. The filling of the cabinet can be very diverse, up to the personal wishes of the customer.
Beautiful wooden built-in wardrobe
Project partner
Mebelino company. We make built-in wardrobes to order from economy to premium class! Moscow and region!
Contact us to find out an exact calculation for furniture manufacturing. It's free and doesn't oblige you to anything, but knowing the specific cost makes it easier to make a decision, right? We can use any material.
Advantages and disadvantages
When arranging a living space, property owners think about the choice and arrangement of furniture, consider different options so that the products are functional and do not take up much space in the room. The optimal solution is to install built-in wardrobes designed to fit the size of the room. Furniture designs look organically in the interior, creating an atmosphere of comfort and coziness. Particularly popular are built-in type compartments that can be installed in any room. Advantages of built-in structures:
- monolithic connection with walls, ceiling, floor;
- compliance of all model sizes with the dimensions of the room;
- high structural stability, no gaps;
- capacity and filling can be adjusted in the project;
- built-in furniture saves space;
- furniture can be mounted on uneven areas of walls;
- have different functionality and internal content.
Built-in furniture is developed according to an individual project, which allows you to calculate any dimensions of the products based on pre-made measurements, taking into account the depth, width of the niche, and the length of adjacent corner walls. At the design stage, using computer modeling programs, the design of the model, its color, and what style the decorative design is combined with are taken into account. An important advantage of built-in wardrobes is the ability to mount the product on any part of the room - a niche, a corner, a free area around a window or doorway.
Among all the advantages of built-in furniture, minor disadvantages of the products can be highlighted. Mounted structures (dressing rooms, hallways, children's rooms) cannot be moved, since they are installed for a specific area. In addition, the cost of furniture made to individual sizes is an order of magnitude higher than finished factory products.
Installation of built-in furniture is carried out in the walls - due to this, structural details are fixed - internal shelves, sliding system. The assembly of products must be carried out by experienced furniture makers, who select fastening fittings, filling elements, and adjust the structure so that there are invisible technological gaps between the walls and cabinets in niches and corners.
Comparing the advantages and disadvantages of the models allows you to understand that if the furniture is built-in, then it is undoubtedly more practical than other options. In addition, if you compare similar products with others, they can be installed anywhere, leaving a window for doors or a useful opening.
Advantages of a wardrobe
When you install a wardrobe, you immediately solve several problems:
- The room is cleared of unnecessary chests of drawers, shelves and bedside tables.
- There is more order because all things are in one place, they are conveniently laid out and hung.
- Wet cleaning needs to be done less often because there are fewer open surfaces.
In addition, the wardrobe makes the furnishings modern, elegant, laconic and stylish.
In the living room
The most beautiful part of the wardrobe facade is the doors. When we put a wardrobe in the living room, we want it to become a key part of the interior. To do this, you can make the doors from frosted or corrugated glass, decorate it with stained glass or spectacular photographs. In this case, the wardrobe will not only be a storage space, but the most striking element of the interior.
Another important feature of a living room wardrobe is its internal content. There may be a built-in bar, a mini-fridge, a compartment for stereo equipment, shelves for books, drawers for documents and a safe. And all this will be securely hidden from dust and prying eyes.
This is an ideal option for those who like compactness and hate filling the room with bedside tables, chests of drawers and cabinets.
In the bedroom
The bedroom interior is designed to be soothing, gentle and harmonious. But this does not mean that the wardrobe should not attract attention. The door glass can be sandblasted or covered with faux leather, rattan or bamboo. They can be plain glossy or matte and repeat the main color scheme of the bedroom design.
But behind the spectacular facade there should be convenient drawers and shelves where you can “hide” not only all your clothes and shoes, but an iron, ironing board, bed linen and spare pillows and blankets.
It is clear that for many this is just a dream, but you need to think through the configuration of the cabinet so that it is convenient to use for many years, and you do not have to buy additional storage elements. Find out more about the features of wardrobes for bedrooms.
In the nursery
If a child has a separate room, then he is supposed to have an excellent, spacious closet that will not need to be changed in a few years, when the child grows up. But shelves and drawers should be low so that the baby can get his things out on his own. In addition to clothes, you can store toys and books there. Therefore, the nursery will be more spacious and tidy, because everything will be in one place. Of course, it is advisable to choose a wardrobe for a child’s room in a pleasant, beautiful color, with drawings or interesting stained glass windows.
Choose children's furniture only from high-quality materials without an unpleasant odor!
In the hall
If the hallway area allows, you just need to put a wardrobe there. In a spacious hallway, you can install such a spacious closet that you can fit most of the things of all family members, which means that in other rooms the closet will either not be needed at all, or it will be small.
A wardrobe for a hallway should be complete with an open section for outerwear. It must have a compartment for storing shoes and hats. It will be wonderful if the closet is equipped with a small shelf for umbrellas, shoe polish and a key holder.
Very often, hallway closet doors are complemented with large mirrors. It looks equally good in both large and small rooms. Small lamps built into the upper part of the cabinet look very impressive in the hallway. They create additional lighting and draw attention to the beautifully designed façade.
Advantages of a wardrobe for any room:
- capacity;
- compactness;
- stylish appearance;
- variety of design.
It is important that the wardrobe can be used as a wall. For example, if the room is small and storage is vital, you can remove the wall between the room and the hallway and install a closet instead.
This is also a good way to zone space in a studio apartment or one-room apartment, which combines the functions of a living room and a bedroom.
Varieties
Models of built-in wardrobes with hinged doors or a sliding system are combined into an extensive group of compartments - a relevant solution for both large rooms and small spaces. Free-standing structures are called stationary - they can be moved or installed in another place, since the products are not fixed to the wall with fasteners. A distinctive feature of a cabinet built into a niche is that the furniture is attached to the walls of the base; there may be no roof or side elements. A built-in swing wardrobe has a lot of advantages, which lie in the wide functional features of the products - they are suitable for any room, look interesting in the interiors of houses and apartments, and do not take up much free space. Depending on the design, models can be deeper, wider, shorter, longer. They can be classified into several categories:
- wall products occupy part or the entire wall of the room, can have hinged doors, a sliding system, contain several sections, tiers, add-ons, be equipped with shelves for built-in appliances or devices such as ironing boards, changing tables, retractable bar counters. In hallways, an additional element is a cabinet or shoe rack with a seat;
- partition cabinets are installed for visual zoning, products are mounted from floor to ceiling so that the room is divided. With their help, you can effectively change the interior of an apartment/house, using facades with photo printing, sandblasting, prepare a place for organized storage of things, household appliances, equipment, dishes, and fill with clothes;
- classic corner designs - two-door hinged wardrobe, L-shaped model using sliding systems, triangular and trapezoidal products. Requires minimal installation space compared to stationary models. A corner cabinet can be used to equip small, narrow rooms, using the ceiling of the room as the roof of the structure;
- radius compartments on a sliding system - the facades have a curved shape, furniture is convenient to install in a niche, along a wall, or in a corner due to the strict correspondence of the cabinet dimensions to the parameters of the occupied space. Radius models are concave, convex, combined. Decorative design – panels with photo printing, triplex, rattan;
- classic hinged wardrobe, equipped with one or two doors. The model is used when there is free space to fully open the door. It can be installed in the hallway as a shoe cabinet, decorated in an attic room, or used to complete dressing rooms.
For built-in wardrobes, you can choose any installation location. At the same time, models can be made without a roof, floor and side walls, which helps save on material consumption. Front panel – sliding systems, hinged doors, combined options. In the bedroom, dressing room, hallway it is convenient if the furniture is equipped with mirrored doors. The attic level of the house contains a ceiling made of roof slopes, decorated inside with finishing materials. In attics, you can build a closet in the window area or install furniture in the entire wall from floor to ceiling under one of the slopes.
There are many types of built-in furniture according to their functional purpose. Additional accessories include a shoe rack with a seat in the hallway, a bar counter in the hall, in the kitchen, in the dining room. To save space for a washing machine, gas cabinets, or installation of a freezer, the drawing provides for a separate open-type furniture compartment of sufficient depth or installs a built-in hinged cabinet. In the hall, the model is made with shelves for TVs and digital audio and video equipment, and niches for mounting aquariums are thought out.
Partition Classic hinged Wall
Radius Corner
Door opening mechanisms for built-in cabinets - types and design
The front part of the storage modules differs not only in the material of manufacture, but also in the method of opening the doors. The following types of opening mechanisms are distinguished:
- swing;
- sliding;
- folding.
Hinged facades are used in the construction of built-in cabinets with a body. Door leaves are attached to the frame using hinges. Swing systems are most often equipped with four-hinged fittings. Based on the method of application, furniture hinges can be:
- invoices,
- semi-overhead;
- corner;
- loose-leaf;
- piano;
- inverse.
The opening angle of the doors depends on the type of semi-mechanical mechanism. For example, overhead and semi-overlay hinges ensure opening of the doors at right angles, piano and inverse hinges – up to 1800.
The advantages of swing mechanisms are:
- availability;
- reliability;
- long service life.
Sliding doors are the most common opening system used in built-in module designs. The main advantage of sliding doors is ergonomics. Unlike hinged facades, opening the doors of sliding wardrobes does not require additional space; the door leaves slide to the side along guides. The key disadvantage of compartment-type mechanisms is difficult access to the internal contents of the cabinet; one door “slides” behind the other, opening only part of the sections.
Folding systems are a kind of “relatives” of sliding mechanisms. The difference lies in the number of guides and the structure of the door leaf. If in sliding systems the door leaves move along two guides, then in folding structures only one is used - the top one. The door leaf of folding facades consists of several halves of equal size; when opened, the doors fold according to the “accordion” principle.
Thanks to the special design of the door leaves, cabinets with sliding systems do not have the disadvantage of sliding mechanisms. The accordion-folded door leaf does not block access to the internal contents. The key disadvantage of folding facades is the instability of the door leaf due to the absence of a lower guide.
Where can I embed
You can comfortably equip a room using built-in furniture, while the products are distinguished by variable internal content, compact size, and aesthetic appeal. The layout of built-in wardrobes depends on the purpose of the model, the dimensions of the room, and the availability of free space. The structure can be installed almost anywhere at the request of the homeowners - it all depends on the idea. It is necessary to take into account the layout of the apartment if the living space is located in houses on the secondary real estate market - in Brezhnevka, Stalin, Khrushchev or in an old panel house. Features of the internal apartment layout:
- Khrushchev apartments are distinguished by small rooms with low ceilings. Apartments with a small narrow kitchen and a combined bathroom are associated with Khrushchev-era apartments. To gain extra centimeters of space in Khrushchev-era buildings, built-in products are installed, fixing furniture into brick walls. Since the rooms are walk-through, you can mount a built-in wardrobe in a Khrushchev-era building as a dividing screen, equip a small kitchen, build washing machines into a narrow kitchen space, equip the hallway with cabinets, place wardrobe systems;
- Stalinist apartments are large apartments with high ceilings, large windows, fairly spacious kitchens, and hallways compared to Khrushchev-era apartments. You can build a cabinet on a brick wall in any Stalin room. The overall area allows you to mount compartments of various designs. A small bathroom cabinet can accommodate a washing machine, and the upper compartments can be equipped with shelves and mirrored doors. A built-in gas cabinet is installed in the kitchen space, a compartment with several compartments and a mirror is installed in the hallway, shoe racks with seats or a separate shoe cabinet are installed;
- Brezhnevkas are “younger” houses compared to Stalin and Khrushchev buildings. They are distinguished by a good layout of the internal space, isolated rooms. Building in furniture is convenient due to the fact that the walls of the Brezhnevka walls are panel and have a flat surface. In Brezhnevkas it is allowed to do redevelopment, and a compartment without a roof and floor can be used to zone a room as a partition. The area of the Brezhnevka apartments cannot be called extensive, but the apartment has a built-in wardrobe with hinged doors, a compartment with a system of louvred doors, a shoe cabinet looks organic, a built-in washing machine can fit in the kitchen or bathroom;
- a private house - great opportunities for adding furniture. In a two-story building, a built-in closet is installed under the stairs. Here you can organize a dressing room, a full-fledged spacious hallway according to individual sizes. Household appliances take up less space if they are located on the internal shelves of the closet: a washing machine in a closet in the bathroom, kitchen, shelves with TVs in the living room, bedroom, children's room, microwave ovens are built into the shelves of the kitchen unit. In a private house, it is possible to install built-in wardrobes in the attic if the roof is built with an attic space.
Khrushchevka Private house
Stalinka
Brezhnevka
The dimensions of the furniture depend on the dimensions of the room. By building in models according to individual sizes, you can save free space, neatly arrange things, objects, household appliances (washing machines, freezers, microwaves, TV). In the kitchen and living room, bar cabinets with a counter, an aquarium built into the closet look impressive, in the bedroom you can install a built-in structure with a table, a hinged compartment with a mezzanine, and in the hallway you can install a shoe rack with a seat.
A built-in wardrobe made of plasterboard is an idea for room partitions. The product additionally insulates the room from extraneous noise, zones the room, and accommodates a large number of things and objects.
Cabinets with built-in tables are simple designs that are convenient to disassemble and fold, using them as needed. There are a huge number of ideas for implementing built-in furniture according to individual sizes - you just need to take measurements, choose the design, color, facades, material for making furniture.
Disadvantages of built-in wardrobes
The only disadvantage of this design will be the inability to move the headset to another location. It will remain in its original location, despite all the repairs and moves.
If the structure is assembled by hired furniture makers, then its price will most likely differ significantly from a factory cabinet.
Manufacturing materials
The list of materials that are used in the production of built-in furniture is extensive, since cabinets can be wooden, metal, or combined. The style depends on the preferences of the home owner, as well as the color, design, and decor of the structure. The purpose of the furniture determines the choice of materials according to the individual dimensions of the model. List of main materials used in the production of built-in furniture:
- A solid wood cabinet is an elite model, for the manufacture of which beech, oak, pine and other high-quality wood species are used. The advantage is high strength, durability - this is a classic of exclusive furniture. Suitable for furnishing halls, bedrooms, and, less often, hallways. Wooden cabinets are not installed in damp rooms;
- built-in furniture made of chipboard, MDF, fiberboard - wood materials are widely used in the furniture industry. Laminated chipboard is a moisture-resistant board, suitable for equipping a bathroom with a washing machine, a kitchen with a gas cabinet, a freezer, a refrigerator, and a microwave oven. The facades are made of MDF profiles, equipped with a mirrored door, the panels are decorated with photo printing elements;
- Metal cabinets are not used in living rooms or offices. They are convenient for equipping production, retail and warehouse premises. Metal models are characterized by a simple design, lack of decor, and impressive weight, so it is not customary to install products at home. A metal cabinet covering the entire wall is used for locker rooms and utility rooms;
- wooden board is a durable material made up of small lamellas with an adhesive connection. Well suited for equipping attic rooms and hallways. Can be used to integrate large household appliances in the kitchen - gas ovens, freezers. The shield is made of wood, the material is environmentally friendly and has a beautiful shade;
- A mirror panel is the main element of built-in furniture for bedrooms, corridors, children's rooms, and wardrobes. In the mirror version, straight compartments are designed, visually increasing the dimensions of the room. For small rooms, mirror panels (facades, doors) are the best design solution. The hallway, dressing room, bedroom must be equipped with a wardrobe with mirrors;
- louvered door system - a closed built-in wardrobe requires opaque doors. For the manufacture of blind systems, a base frame with fixed transverse slats is used. Blinds material – wood, bamboo, plastic, metal. The lifting mechanism is responsible for opening the sashes. A dressing room, hallway, or bedroom with blinds looks expensive, impressive and neat.
In addition to basic materials, mirror facades, mounting and fastening fittings, and decorative elements are used in the production of built-in products. The standard wall-mounted compartment is a model with a sliding door opening system. The door leaf facades are enclosed in an aluminum profile; the doors move on rollers along the lower guide of the systems or on bearings along the upper bar.
There are compartments with photo printing, fusing, a system of mirror doors, louvered doors, and sandblasting of facades. The products are presented in a wide range of colors - from pure white furniture to bright models. Internal filling - classic shelves, drawers, depth, width, height of which vary, total dimensions depend on the size of the room at the installation site.
An important detail when assembling a built-in wardrobe is the fittings. Smooth opening of doors is ensured by a sliding system with straight or radius guides. To equip the bar counter, railing pipes are used for hanging elements (glass holders, rotating shelves, baskets). The dressing room should be equipped with high-quality fittings - pantographs, telescopic racks, rotating hangers, clothing holders, railing pipes. Equally important are the strength and reliability of fastening and mounting accessories - including anchor bolts, canopies, guides, shelf holders, glass clamps. And the highlight of the furniture is given by decorative fittings - handles, metal inserts, overlays, moldings, crossbars.
Chipboard
Wood
Louvered
Mirror
MDF
Design of sliding wardrobes: photos of interesting options
The choice of cabinet appearance determines the style of the entire room. Now there are dozens of ways to express any idea. What kind of facade design can there be and what can you choose from?
Mirror and stained glass
Some people like spacious open rooms in which the entire environment is visible from almost all angles. They choose completely mirrored doors. Mirrors look great in small rooms and hallways.
If they seem boring to someone, they can be replaced with stained glass. Stained glass windows are an exclusive work of art, so they are quite expensive, but thanks to them, the room will look unusual and sophisticated.
You can also use frosted or grooved glass. Such a facade will look stricter and more conservative, but will be more universal.
Sandblasting drawing
Using a jet of air and sand under high pressure, any design is applied to the glass. It looks elegant, discreet and stylish. This design is suitable for those who do not like to overload the interior with bright details and appreciate discreet beauty. This is also a complex and expensive technology that will cost a pretty penny, but you are guaranteed to surprise all your guests.
Photo facades
Any photograph can be applied to the surface of the doors. It could be a landscape, still life, panorama or family photo. The photo facade can be glossy or matte.
Which image to choose depends on the purpose of the room, its size and your taste.
Personal photographs are appropriate in the bedroom, but a panorama would be ideal in a small room. Large fruits and berries will look awkward in a small hallway or cramped bedroom.
When thinking through such options, keep in mind that the wardrobe is one of the basic elements of the interior. Will it fit in with the new decor if you decide to renovate or change the upholstered furniture?
Leather, bamboo and rattan
The latest fashion is the use of natural materials for finishing facades. It is always elegant, stylish and durable. Materials can be combined with each other.
This type of cabinet is universal and will match any interior. It can become the highlight of the setting, as well as its harmonious continuation. This option requires a lot. Cheap furniture and old wallpaper will look ridiculous next to it. Don't forget this.
Combined facades
We often see that one cabinet door is made of glass and the other is made of MDF panel. The drawings are diluted with mirrors or other elements. Combined wardrobes fit more easily into a non-standard interior and allow you to implement several ideas at once. This way you can please several family members at once by combining bamboo, photography, mirror panel and glossy plastic in an original way.
IKEA sliding wardrobes
Sliding wardrobes from a famous Swedish brand are primarily distinguished by their practicality. These are simple in appearance cabinets made of natural wood or chipboard (laminated chipboard). Simplicity and functionality are at their best as usual. Inexpensive models are equipped rather modestly: there are clothes rails and several shelves. However, they are small and not very roomy. More expensive sliding wardrobes are much larger and more convenient. There are many drawers and shelves where you can put anything you want. If desired, the facades can be blank, mirror or plastic. They can also be combined with each other. At IKEA you can find models of classic and modern designs.
In general, IKEA wardrobes are conservative rectangular models without any special frills. They are inferior to Russian models in cost and design. Inexpensive models from IKEA cannot be called high-quality and comfortable, and decent models are expensive. For this price you can custom make a great cabinet.
Check out our article on choosing an Ikea kitchen!
Elite wardrobes
First of all, luxury wardrobes are made only from natural wood: oak, ash, pine, birch. The second distinctive feature will be an unusual design made from modern materials, reliable fittings and thoughtful internal contents. Elite models can be ready-made or made to order. However, even ready-made cabinets are made taking into account all the nuances of use. You can choose a wardrobe with any configuration for the bedroom, living room, nursery and hallway. Depending on the size, they can be two-, three-, four- and five-door.
Such cabinets are modular, that is, some of the elements can be removed or rearranged as desired.
Shape and dimensions
Using a cabinet for built-in appliances helps to compactly install freezers (freezers), microwave ovens, televisions, equip bars with drinks, and mount models with a table and a built-in aquarium. The dimensions of the furniture should be developed taking into account the dimensions of the equipment with technological installation gaps. Models of household, digital, video and audio equipment differ significantly, so designing is best done after purchasing it. Typical sizes of niches and modules, taking into account the equipment placed in it:
- washing machine with a horizontal drum - standard height 850-900 mm. A meter section is suitable, the depth depends on the model - the dimensions of the machine in depth are at least 500-600 mm, the narrower width is 350-400, but the drum can hold 3-5 kg of laundry. A narrow washing machine looks great in built-in kitchen and bathroom models. Deep compartments accommodate all types of machines. It should be taken into account that a tall model is usually narrow, and a low one is wide;
- the freezer looks organic when the product is built into the cabinet. Most often, freezer models with built-in dimensions of 820x600x550 mm, 720x560x550 mm, 900x600x550 mm are installed. The installation depth of the freezer cabinet is determined by the parameters of the corner and niche. A tall freezer is built into the free space of the pantry, if possible, or installed in a corner so that freezers do not take up much space;
- The microwave oven has a rectangular shape, so a niche of the same size is suitable for embedding. Traditionally, the depth of microwave ovens does not exceed 400 mm; they are built at the level of the upper shelves to make the equipment convenient to use. The optimal location is 1 meter from the floor of the structure. A microwave of small depth will fit compactly on the top tier;
- The TV is installed at a convenient height for viewing. A cabinet with a built-in TV is the central place in the interior of the room. The depth of the niche, its height and width completely depend on the dimensions of the TV and the diagonal of the screen. A small TV is suitable for the kitchen when installed on the top shelves. The optimal size is 455x594x200 mm for the kitchen space. Dimensional models in the living room are built in based on the size specification of the equipment.
Built-in household equipment, digital equipment usually with rectangular cases. The shape of the cabinets can be triangular, trapezoidal, pentagonal with straight or radius facades. Concave or convex doors take away part of the usable space when filling the cabinet. It is more convenient to build equipment into niches that repeat the shape and outline of the equipment. The size of the module or niche, corresponding to a height of one meter, will accommodate any model of washing machine, suitable in size for a freezer, oven, or LCD TV.
For curved sliding systems in the living room, bedroom, and nursery, you can choose aquariums of the same shape to emphasize the design of the structure. If there is a need to close the compartment completely, the closet door is complemented by a mirror facade, louvered doors, and a swing door system. The shape of the cabinet is determined by the installation location - a corner model, a partition cabinet, a curved design using sliding systems, a straight cabinet in a niche.
Under the freezer Under the TV
For microwave oven For microwave oven
Application in the living room
A built-in closet in the living room is often complemented by a niche for a TV or an aquarium, a bar, an open or glass section for dishes and cute trinkets.
Sometimes such a closet can accommodate a built-in bed, but this option is not suitable for daily use: the folding mechanism is not particularly reliable.
How to fit into the interior
Thanks to the built-in design, it is possible to install cabinets of various purposes, designs, and structures according to individual sizes for any room, including an attic room, a loggia. Space saving and compactness of products are decisive factors if there is little space for installation. There are no difficulties with a large room, but a narrow corridor or a small kitchen space require non-standard solutions. Options for product locations and designs:
- kitchen - built-in gas cabinet, niche with washing machine, counter with bar, shelf with freezing equipment. The design is dominated by a white, pastel palette, so that the color matches or contrasts with the shade of the cases and frames of the equipment. Models in the Provence style, classic-style kitchen cabinets with built-in freezing equipment and other appliances look impressive. You can choose a thematic picture for the panel;
- hallway - a shoe cabinet along the wall, around the door (built-in modules) or the location of the shoe compartment in the compartment. A shoe closet in a private house can be built under the stairs; the steps serve as the roof of the structure. A classic design is a shoe cabinet with inclined shelves, the upper tier of which is used for accessories;
- dressing room - occupies a separate room or part of it. The wardrobe is equipped with shelves, drawers, hangers, and rails. For wardrobes, pantographs, gas elevators, several systems of hooks, hangers, and shoe baskets are used. The dressing room is used for organized storage of things; you can equip it with built-in mezzanines, install a door with photo printing;
- attics - attic spaces are made with slopes, so it is convenient to build a closet on the roof around the window. Structures made of solid pine, MDF, and chipboard are suitable for the attic. For an attic room with a slope, you can use a sliding type of system, place a cabinet with louvered doors and a built-in classic-style table in the attic space;
- living room – the model for a built-in aquarium looks interesting; the interior is complemented by a bar cabinet, a niche for a TV, and a wardrobe built into a niche. You can zone a studio apartment using original furniture in the Provence style, classic options, and using photographs on the facades. For luxurious interiors, a classic version, a solid wood product, an elegant white copy is suitable;
- bedroom – installation of deep compartments is justified, since the furniture is spacious. Design solutions - built-in table, mezzanine level, mini dressing room. Wardrobes in the bedroom look neat and stylish in white colors - milky, cream, beige, pearl, porcelain. White colors set you up for positive emotions and a calm mood.
There are many creative built-in wardrobe ideas for children's rooms. The advantages compared to stationary furniture are obvious - installation of built-in structures frees up a lot of space for arranging a play, sleeping, or study area. An interesting option is to equip a built-in wardrobe with a desk or computer desk and a bed.
Built-in furniture is a good solution for equipping large and small rooms. The structures hide the unevenness of the walls, visually expand the space, and compensate for the architectural nuances of the layout. The dimensions of the cabinet depend entirely on the dimensions of the room and the location of the furniture.
Where are built-in wardrobes used?
Due to their compactness, such models can easily find a place in any room.
Mirrored built-in wardrobes in the interior of the bedroom and living room will help to visually increase the space, wardrobes with sliding doors will save space in the hallway, bright cabinets in the kitchen will become a safe haven for household appliances.
The ideal place to place this furniture element would be the attic. It is very difficult to choose ready-made furniture for this room; due to the severe sloping of the ceilings, factory-made products look somehow shabby.
Built-in wardrobes do not have this drawback; they are completely adaptable to a non-standard room.
The design of the cabinets should match the overall style of the room.
Note!
- U-shaped sofa: TOP-160 photos and videos of design ideas with a U-shaped sofa. Pros and cons of the design, choice of upholstery and color of the sofa
Gray sofa - TOP 180 photos and video designs with a gray sofa. Advantages and disadvantages of furniture in gray tones. Gray sofa upholstery options
Bookcase - the need to use a bookcase. Varieties of designs, sizes and shapes. Bookcase materials (photo + video)
Photo
How to choose a quality wardrobe
As we have already said, the cabinet is made of chipboard, MDF and wood. These are all proven materials with their own characteristics. We choose them based on cost, appearance and our own preferences. Wood is a classic. If you want something exclusive, choose MDF, there are more opportunities for experimentation.
As for design delights, you need to rely on well-known, proven factories, because the quality of drawings and other design should not suffer during operation. A good photographic facade, stained glass, sandblasted design cannot be cheap.
There is no money for an exclusive, you can do without it. It is important that the cabinet itself is made with high quality and is comfortable. Look what's inside. Will you be comfortable using it? Will what you want to put in there fit? Is it possible to add shelves or drawers to the closet?
The cabinet is usually used for decades, so every detail needs to be thought through. It should have several drawers, shelves and hangers for clothes, compartments for shoes, etc. The content depends on where you are going to place the wardrobe: in the hallway, bedroom or living room.
Recommendations for planning and arrangement
You should choose furniture depending on its purpose. Built-in freezers, for example, are installed in the kitchen. Small narrow models are suitable for the hallway, while spacious ones are suitable for a large bedroom. Other recommendations for selection:
- It is desirable that the number of compartments in the cabinet is equal to the number of doors.
- Shelves 40 cm high are suitable for storing bed linen, and no more than 35 cm high for books.
- The height of the compartment with the barbell should be 80–160 cm.
- The mezzanine height must be at least 50 cm.
- Drawers are needed to store small items, accessories, and underwear.
- If the closet is spacious, large, you need to install lighting and sockets inside.
- It is important to pay attention to the choice of fittings. It should not only be aesthetically attractive, but also strong and reliable.
An interesting idea is an aquarium built into the closet. This product is suitable for the living room and looks very unusual.
There are many furniture options. A built-in metal cabinet, for example, is useful in a workshop or garage. You can store tools and equipment in it. A narrow version with glass doors is intended for dishes, and a large product covering the entire wall can replace a dressing room.
Filling inside wall cabinets
The choice of module internal components and their placement depends on the practical purpose. The standard equipment of a wardrobe consists of the following elements:
By request, the next article will be on the topic - a closet in the bedroom with your own hands. We believe you will like it.
- shelves - used for storing a wide variety of items of clothing, bed linen, towels, and paraphernalia;
- drawers that pull out, in which hosiery and underwear are stored;
- horizontal rods for hanging clothes - shirts, dresses, raincoats, suits and so on.
In tall cabinets for storing dresses, shirts and other wardrobe items that are hung on hangers, you can use rods with a lift. The elevator is a mechanism that lowers and raises the crossbar.
In addition to key storage systems, the equipment inside the built-in cabinet can be supplemented with other details, for example:
- wicker baskets;
- roll-out shelves;
- shoe racks;
- ties;
- retractable rods for hanging trousers.
When planning the internal content of a built-in module, you must adhere to the basic rule: objects often used in everyday life should be kept at a height from the waist to the shoulder.
Chipboard
Chipboard or chipboard is an inexpensive material for budget products. This material is durable, has a wide range of colors due to coatings, which allows you to make a built-in wardrobe in the hallway with any design.
But due to its free-flowing structure, the material is unsuitable for the manufacture of small parts and decorative carvings - products made from it will be simplified, without elaborate elements.
A significant disadvantage is the presence of formaldehyde resins in the glue that holds together the wood chips that make up the material.
Formaldehyde is a recognized strong carcinogen. However, materials are now being produced that release minimal amounts of this substance into the air.
Recommendations from the designer
Wooden hallway - hallway design ideas, design secrets and choice of interior elements (100 photos)
- Mirror in the hallway: photos of the best new designs + recommendations for choosing the best option
- Lamps for the hallway - tips for choosing, lighting calculations and a review of the most interesting ceiling structures (85 photos)
Before purchasing, it is better to inquire about the safety of the chipboard used and check the product quality certificate.
