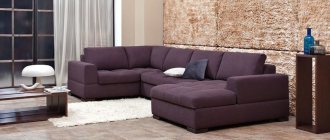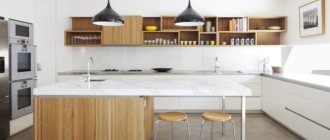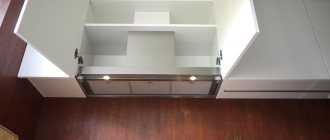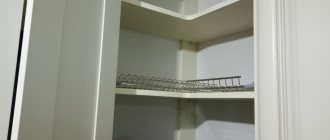Home/Kitchen/Corner cabinet for sink in the kitchen: features of use, types, DIY assembly
The most suitable furniture option for a small kitchen is a corner set. It is compact, takes up minimal space, and looks neat. Some owners cannot decide which part of the headset to put in the corner. Usually a sink is placed there. A cabinet for a sink is often purchased complete with other furniture modules. If some elements of the set do not fit into the room, they can be ordered separately or made independently. With a little time and the necessary materials, you can easily assemble a corner cabinet for a sink in the kitchen.
The sink, located in the corner of the kitchen unit, saves usable space and fits perfectly into the interior
Features of using a corner cabinet with a sink
Corner furniture can be stylish and comfortable, but before installation you should find out its advantages and disadvantages, familiarize yourself with the types of corner elements in order to choose the best model.
Advantages
The obvious advantages of installing a set with a corner cabinet and sink include:
- Rational use of space. In most rooms, a corner is an unoccupied area. A cabinet with a sink will become a useful and functional element of the kitchen.
- Neat appearance,
- Capacity. You can place many more items under the sink next to the pipe.
- A corner is the most suitable place for a sink, since this is usually where communications pass.
- Convenient location. The sink, located almost in the center of the set, allows you to quickly reach it, which saves a lot of time during the cooking process.
There is a huge selection of all kinds of corner cabinets with kitchen sinks on the market.
Advice! Located in a corner, away from the window, the space by the sink lacks light. It is recommended to install a spotlight or LED strip above the sink. The lighting fixture is attached to the bottom of the corner wall cabinet.
Pendant lamps designed to illuminate the sink area look stylish and original.
Flaws
The disadvantages of using corner cabinets with sinks include:
- Inconvenient to use. Getting to the contents of a standard corner cabinet can be difficult. This situation can be corrected using modern storage systems.
- Low reliability. Corner furniture is more susceptible to breakage than straight furniture.
You can use convenient storage sections at the bottom of the corner cabinet in the kitchen
Advice! When choosing or making your own cabinet, you must take into account the material from which the sink is made. So, a stylish sink made of decorative stone has a lot of weight, which means the cabinet underneath must be strong and reliable.
A cabinet with a sink in the kitchen can be placed not against a load-bearing wall
How to use a corner cabinet
Inside the corner cabinet in the kitchen you can place:
- A trash can is a necessary item in the kitchen. Hidden behind the doors of the base cabinet, it will not attract the attention of guests. Today, it is popular to use containers that allow you to sort waste: paper, glass, organics.
- Part of kitchen appliances, for example, water filter, food waste disposer.
- Boiler. We are talking about a flow model. Only a compact heating device will fit under the sink.
- Kitchen utensils, cleaning products, pet food, etc.
The corner cabinet under the sink can be equipped with two shelves for storing household chemicals
To increase the capacity of a corner cabinet in the kitchen, you should install in it:
- A pull-out basket that holds many items and rolls out gently when the handle is pulled;
- Carousel shelves that make it easy to reach all the items placed on them;
- Ordinary wooden shelves that should be installed on the side walls of the cabinet;
- The boxes are of an unusual shape, with a cut-out center through which a sewer pipe passes.
Storage system in the kitchen in the corner cabinet under the sink
Improved functionality
The sink is an integral part of the kitchen interior. Any housewife tries to keep her “possessions” in order and clean, knowing at the same time that the cabinet complements the design of the kitchen space, but, in addition, it will eliminate unnecessary clutter. Therefore, it is necessary to rationally arrange some additions in the corner cabinet under the sink:
- using shelves, you can divide the interior into several compartments;
- Use pull-out baskets and containers to store kitchen utensils;
- a U-shaped drawer will allow you to use the space under the sink, and its location on top will not interfere with the rest of the cabinet elements;
- The larger bottom drawer can be used for built-in kitchen appliances.
If the corner sink is located far from the window, the workplace will be dark, so you need to purchase at least one spotlight and install it in the cabinet. This is easy to do yourself.
The sink is an integral part of the kitchen interior.
Types of corner cabinets
When choosing a corner base cabinet for a kitchen sink, you should keep in mind that they come in two types:
- With a right angle (L-shaped). These are the simplest models and are easy to manufacture. Usually they are two-door. When opening the door, the entire inside of the cabinet is clearly visible.
- With a beveled angle (trapezoidal). This is a practical option, more spacious than a corner one, but such furniture looks massive. It is suitable for kitchens with two or more sinks. Trapezoidal models are more expensive than L-shaped ones.
Beveled model
Right angle model
The standard dimensions of a corner cabinet for a kitchen sink are 90 by 90 cm. These dimensions are suitable for the following cabinets:
- With hexagonal bottom. The size of the outer sides is 52 cm, the inner ones are 45 cm. The module does not have a back wall or shelves.
- With a pentagonal bottom. The size of the outer sides of the corner cabinet for the kitchen is 52 cm, and the inner ones are 83 and 85 cm.
Trapezoidal model of a corner cabinet with a kitchen sink in the kitchen interior
The height of the cabinet under the sink should be the same as that of all other elements of the set, since they are united by a single work surface. When calculating the width and length of furniture, it is necessary to take into account the dimensions of the sink.
Corner cabinet under the sink, combined with one countertop with the rest of the cabinets
Cabinet components
A standard floor cabinet designed for installing a kitchen sink consists of the following elements:
- Bottom. It is made in one copy. Depending on the selected type of cabinet, it may have a corner shape or a rectangle shape with a cut off corner. It is from cutting out the bottom that the manufacture of the cabinet begins. This component element determines the dimensions of the product. It is necessary to seal the cut corner or two ends that are adjacent to the inner corner with edge tape.
- Sidewalls. Manufactured in quantities of 2 pieces. They determine the height of the product. Processing with edge tape is carried out only on one side of each sidewall - the long front one.
- Back wall. Installed on the communication input side. If pipes are supplied from both sides, then install a corner element - two chipboard strips twisted together, 10 cm wide. They are finished with an edge tape, which will protect the material from swelling as a result of exposure to moisture.
- Connecting elements. They are strips of chipboard 5-8 cm wide. Their number depends on the type of cabinet. For an L-shaped product, 2 front and 1 back element are required, and for a trapezoidal one, 1 front and 1 back element are required. Each element is taped along one long side.
- Door. There can be two of them in an L-shaped cabinet. They are covered with tape on all sides.
If you use a mortise sink rather than an overhead sink, then you will additionally need one more part - a countertop. The hole in the countertop under the sink is cut using a jigsaw. The dimensions of the hole should be identical to the contours of the sink. The required size is determined using a template made from cardboard: applied to the sink, traced and cut out. The hole for installation in the jigsaw tabletop is created using a drill.
Making a corner sink cabinet with your own hands
To make a corner cabinet with a kitchen sink, no special knowledge is required. You just need time and desire. To get a piece of furniture that fits perfectly in size, all work should be divided into stages.
Preparatory stage
Before starting work, it is recommended to calculate the dimensions of the cabinet, make a drawing, select manufacturing materials, order parts or make them yourself. To assemble the cabinet you will need: self-tapping screws, a set of screwdrivers, hinges, closers (if you plan to install them), a drill, confirmations, hinges, pins, legs, handles.
Assembly
After preparing all the parts, you can begin assembly:
- Attaching two sides to the bottom. The lower part of the cabinet and the sides are installed on the floor and located at an angle of 90 degrees to each other. In the lower part of the bottom, at a distance of 5 cm from the edge of the product, they begin to drill a hole for confirmations. The drill goes through the bottom and bottom of the side. The confirmat is immediately inserted into the resulting hole and screwed tightly with a hex screwdriver. Next, drill a hole for attaching the side panel on the other side. Do the same with the second sidewall.
- Assembly and fastening of the corner element. It is carried out according to the same principle as the installation of sidewalls.
- Installation of connecting elements. It is carried out in the same way as the previous actions; fastening is carried out using confirmations.
- Attaching the legs. To do this, place the cabinet upside down and attach the legs using self-tapping screws.
- Door installation. The cabinet is placed on the back. The door facade is milled for hinges. To do this, take a feather drill or cutter with a diameter of 3.5 mm. When creating holes, it is necessary to deviate from the top or bottom of the door leaf by 10 cm and from the sides by 2.5 cm. After milling, screw 2 hinges to the door and attach it to the cabinet.
Final stage
After assembling the furniture frame, minor modifications are made:
- Installing door closers so that they close softly;
- Attaching door handles;
- Adjusting canopies;
After this, the cabinet is installed in its designated place and connected to other elements of the headset.
Advice! The gap between the floor and the base cabinet can be covered with a decorative panel. It is purchased separately and attached to the legs of the bedside table.
Care must be taken not only in assembling the frame, but also in installing the sink. The metal sink is simply inserted into the cabinet, but it must be secured, otherwise the cabinet may soon fall apart. There are two ways to secure the sink:
- Using silicone. It is applied to the top of the body along its entire perimeter. After this, a sink is attached to the top. In such a situation, silicone plays the role of a sealant and imparts rigidity to the structure.
- Using self-tapping screws. This fastening option is more reliable, but silicone will still have to be applied to ensure tightness.
By making a corner cabinet for a kitchen sink with your own hands, you can save money and create an exclusive piece of furniture that fits perfectly into the space of the room. The collection process itself is not particularly difficult; the main thing is to accurately measure and calculate everything. Then the assembled cabinet with sink will look attractive and have high performance qualities.
Types of corner tables for sinks
There are two main types - rectangular and trapezoidal. They can differ from each other in appearance, design, type of sink (number of sinks, material of manufacture, installation method) and ease of use.
- Rectangular models. Externally, it is a floor cabinet, the side edges of which are adjacent to wall modules. The pairing of the side elements occurs at an angle repeating the junction of the walls (90°). The most common and easy to manufacture option, however, it is somewhat deprived of internal space, which affects functionality and is not always convenient to use. Access to the internal contents is possible either through one (the opposite side is made blind in this case) or through two adjacent doors. If there is only one door, it becomes difficult to access objects located in the adjacent part, but if there are two of them, then it will not be possible to open both at once in a normal way. One of the most successful solutions in such cases is to install a double door. In fact, these are the same two doors, only connected to each other by canopies.
It is better to make double doors in a classic corner wardrobe - Trapezoidal wardrobe . A large pentagonal-shaped cabinet, the front part of which has a beveled edge that overlaps the rectangular junction of the side modules. Such solutions are characterized by greater capacity and provide convenient access to the internal contents. However, trapezoidal washing tables are more expensive, take up more space and look somewhat cumbersome in small kitchens. In addition, convenient access is only possible to objects located in close proximity to the front of the bedside table. It is very difficult to get to its far corners through a 45 cm wide door.
Either a mortise or overhead sink with one or two sinks and additional space for drying dishes can be installed on top of the base. The most common material used for manufacturing is stainless steel. Nowadays, mortise metal models are available and popular; they are quite spacious, strong and durable. Overhead stainless steel options are used extremely rarely, which cannot be said about monolithic solutions made of artificial stone.











