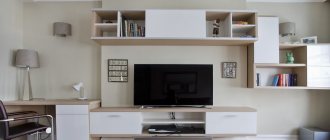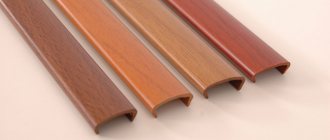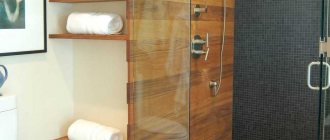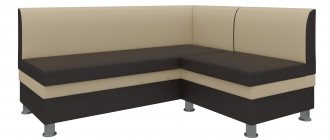The wall is a practical piece of furniture due to its spaciousness and excellent performance
Arranging a living room, like any other room, is always a responsible task. The functionality and practicality of the rooms depends on the correct arrangement of furniture. Everything is important when decorating a room. But special attention should be paid to the selection and installation of a wall for storing things. The neatness of the living room and its convenience in functional terms depend on its successful choice. Modern living room walls are offered today by many furniture companies. Each company presents walls of a specific design, made of different materials.
Inexpensive walls for the living room: main components
Renovating and furnishing a living room today is expensive. Therefore, many people try to save money by not buying furniture. Often the choice falls on inexpensive storage systems.
It is important to remember that too cheap cabinet furniture will not only have an unattractive appearance. Very often such walls break in the most unpredictable places. Before choosing an inexpensive wall, it is important to ensure the quality of the material from which it is made.
Today, modular storage systems have become very popular. They allow you to select only those elements that are necessary for use. Therefore, by purchasing only the necessary modules, you can save a lot.
Cheap wood is used to make inexpensive walls, but the exterior finishing and painting make them look expensive
Selection of components for the wall:
- Bar;
- Wardrobe with sliding doors;
- Wall shelf;
- Dresser;
- Cabinet;
- Pencil case;
- Showcase;
- Rack;
- Cupboard for dishes;
- Mirror.
The price category of furniture depends on the choice of components. For example, the wall can be supplemented with a table, mezzanine, secretary, or an additional niche can be made. The price is also affected by the material from which the modules are made. An important selection criterion is the dimensions of the wall: length, height, depth.
Nice wooden walls for the living room
Today, buying a wall is not difficult. But choosing it among many manufacturers is not an easy task. One simple piece of advice will help you cope with it - always choose furniture of high and natural quality, taking into account the overall interior of the living room. When purchasing a wall, it is important to pay attention to the material from which it is made. It is necessary to take into account that the wall will serve its owners for many years, so the material must not only be strong and durable, but also safe for health.
Among the main advantages of wooden walls, one should note their environmental friendliness, which makes such furniture safe for apartment residents
For example, a mirror wall will be dangerous if there are small children in the apartment, as well as glass display cases.
Wooden walls have been and remain the most popular. This is influenced by many factors. Veneer has many advantages over other types of materials. Of course, the price of wooden walls is high, but it depends on the level of performance and complexity of the design.
Advantages of wooden furniture
- Environmental friendliness;
- Safety;
- Durability;
- Reliability;
- Simplicity;
- Decorative.
Each furniture manufacturer has its own characteristics of furniture and materials (oak, pine, walnut, ash, alder). The following factories producing furniture facades are represented on the market: Aurora, Horizon, Flora, Simbirsk Leader, Galina, Elna, Styling, Concept, Phoenix, Egger. The choice of manufacturers is wide, so when purchasing you need to focus on individual preferences and requirements. It is best to buy a wall made of solid wood. The array is strong, reliable and has a beautiful appearance. When choosing wooden walls, an economical option is possible.
How thick should the walls of the house be?
Let's talk about such an important issue as the optimal thickness of the walls of a private house. Of course, this criterion primarily depends on the building material you choose. In addition, the thickness of external, load-bearing walls and internal partitions is very different. Therefore, we will consider different options.
It is important to understand that the external walls of a house experience two types of loads:
- Horizontal. This is the influence of winds, as well as the thrust from the roof truss structure;
- Vertical. This is the wall’s own weight, as well as the weight of the ceilings and the load during operation.
It is clear that the thicker and more massive the wall, the more weight it will withstand and the better it will cope with the loads. However, it is not advisable to make walls that are too thick. These are extra costs for building materials and loss of usable space inside the house. Therefore, you need to determine the optimal indicator, taking into account future loads, the climate of your region and the selected building material.
Standard living room wall sizes
The dimensions of the walls depend on the manufacturer that produced them, as well as the number of parts that make up the wall. Before choosing a wall, you need to draw up a room design and measure the place where the storage system will presumably be located.
Today, furniture manufacturers can make custom-made walls of any shape and size.
It is important that the measurements are accurate, otherwise after purchase and when installing the furniture, inconsistencies in the size and location of the furniture may occur. If you are unsure, you can show the measurements to a specialist at a furniture company.
The size of the wall has three main characteristics: height, length and depth. The choice of size depends on the number of things that are supposed to be stored in it. The convenience of the wall is indicated by their neat and convenient location. If the wall is too narrow, it will be very difficult to fit a large amount of stuff into it.
Possible wall dimensions (width, depth, height in mm):
- 2700x520x2120;
- 2815x560x2400;
- 3000x450x2200;
- 3584x520x2220;
- 3600x520x2100.
Many manufacturers offer the production of furniture in standard sizes. If for some reason the wall size is not suitable, it can always be made to order. Every factory offers this type of service.
How to correctly calculate ceiling height
In addition to the standard indicator h, regulated by relevant documents, when choosing an apartment for living or when building a private house, it is also necessary to take into account the optimal ceiling height, which is convenient and comfortable. It depends on:
- the height of the people who will live in the apartment/house. There should be at least 30 cm from the person’s outstretched arm to the ceiling;
- room area. If this is a large hall, the figure in question can be from 3.5 m, a kitchen or dining room of 20 m² - 2.8 m. This method of determining the optimal height is only suitable for a private house, when it is possible to draw up a project before its construction. Despite the fact that the cost of a multi-level structure will be more expensive, living in it will be much more comfortable;
- the remaining distance from the floor covering to the ceiling structure after completion of the repair. For example, installing tension and suspended structures together with heated floors in an apartment can take up to 20 cm in height.
When determining the ceiling height in your apartment, consider your own preferences. Some people feel comfortable with a minimum height of 2.5 m, while others consider 3 m comfortable. Also, do not forget that the height of the ceilings also plays a decisive role in interior design. With a sufficient distance from floor to ceiling, you can install not only ceiling lamps, but also other original lighting devices, as well as mount complex multi-level structures.
Modular and built-in living room walls
New built-in walls have many advantages. They are very easy to use, functional and practical. Set modules allow you to select only those parts of the furniture that are necessary for use. And the modern design gives the wall a special look, elegance and expressiveness. The walls are closed, open and radius.
Built-in walls are perfect for a high-tech living room interior. In addition, they are very compact and significantly save space.
The modular system allows you to change the location of the wall, which makes it possible to change the interior in any convenient way. Its assembly and disassembly is easy and does not cause any hassle.
In order to decide on the built-in content, you need to decide what things will be located in the wall. The materials for the wall can be glass, MDF, chipboard. Based on this choice, you can choose the size of the modules, their design and think through layout options.
Wall arrangement options:
- Direct;
- U-shaped;
- Angular.
The location of the wall depends on the sq. meters of room, dimensions of the built-in system, designer’s ideas. For example, a furnished corner will be convenient in a room with a small area, where you can set up a workplace using the saved space. While the U-shaped arrangement requires maximum free space to fill it with the dimensions of the wall.
Regulatory documents regulating ceiling heights
Ceilings today often act as decorative elements, so in addition to the minimum set of performance characteristics determined by the standards (height standards, environmental friendliness, safety), they must have other additional qualities. These include:
- heat resistance;
- waterproofing;
- the ability to absorb and reflect sound;
- resistance to mold, mildew, etc.
In addition to compliance with sanitary standards, great importance is paid to the convenience and installation of not only the ceiling, but also lighting devices.
The technology for constructing the surface in question is also subject to control and is therefore regulated by relevant rules and documents.
Standard ceiling heights for residential buildings
Previously, to save space, buildings were built in such a way that the distance from the ceiling to the floor was no more than 2.4-2.8 m. According to modern construction rules according to SNiP, ceilings with a height (h) of less than 2.4 m cannot be designed in residential properties. However, the standard ceiling height in an apartment of 2 m 50 cm is not always practical or convenient. It significantly limits design possibilities and creates a feeling of oppressive space.
If you decide to build a house yourself, do not limit yourself to standard indicators and do not skimp on space. It is worth making spacious rooms (with h = 3-3.5 m), then you can use a variety of designs in decoration.
According to the standards, h ceilings for individual rooms are determined by the following indicators:
- living quarters, kitchen - 2.5 m and above;
- corridor – minimum 2.1 m;
- boiler room with heat generator – 2.2 m or more;
- basement - at least 1.6 m.
However, the h of ceilings in one room can vary greatly. For example, for an attic on the top floor under a roof structure, the ceiling height parameter may be significantly less than the established standard. Then max h of the ceiling space in such a room should occupy at least 50% of its total area.
Standards for ceiling heights in public buildings
The height of ceilings in such structures is also regulated by SNiPs and includes different standards for individual rooms:
- public buildings, sanatoriums – 3 m;
- industrial premises, dry cleaning - at least 3.6 m;
- additional rooms, passage corridors - at least 1.9 m;
- for attic floors it is possible to lower the ceilings at an angle. Then the technical requirements and functional purpose of the room must be met, and the maximum height of the ceiling space must occupy at least 60% of the total area of the room;
- for technical floors, the indicator is set individually depending on several factors: the purpose of the room, the equipment installed in it, utilities;
- for premises where only engineering communications will be located - at least 1.6 m;
- for offices and administrative premises - at least 3 m.
Good choice of wall for the living room: buying tips
The right choice of furniture determines whether the room will be comfortable and functional. The main task of the walls is compact storage of necessary things. If the wall looks beautiful, but does not fulfill its direct functions, it will only take up space in the living room.
To make the right choice, before purchasing a wall, it is important to study wall models, become familiar with their types and sizes, as well as the names and descriptions of the manufacturers who produce them.
Before purchasing a wall, you should make sure that it fits harmoniously into the interior in style and shape.
There are a few simple tips to help you choose the right storage system. It is also important to focus on individual preferences and requirements.
Recommendations for choosing a wall:
- Before purchasing, measure the location of the wall;
- Select suitable wall parameters;
- Choose quality material;
- Check that small parts such as handles, etc. are in place;
- Choose a design that will harmonize with the interior.
The wall should not only be chosen correctly, but also installed. To do this, you can use the services of a specialist, or you can install the wall yourself. This is especially easy to do if you purchased a modular storage system.
Square room
The square is the most desired shape for design by designers. This is understandable. Having perfect proportions in a square room, modeling is nothing but fun.
- For the best effect, interior items are placed at the same distance from each other.
- Taking into account the location of windows and doors.
- Everything should look harmonious.
Variable living room wall colors
The choice of wall color largely depends on the interior design. The choice of furniture color is influenced primarily by how the owners are going to finish the wall and floor. The color of upholstered furniture is of great importance. If the furniture is dark, then the wall can be matched to it.
Designers advise not to use more than three different colors for interior design. Moreover, all these colors should be in harmony with each other.
It is necessary to choose a shade for the wall that will not blend in with the color of the walls
Different manufacturers present their own range of colors and materials from which the walls are made. Natural shades are very popular among buyers. Wooden walls not only look beautiful, but are also safe for health. They are comfortable and stylish.
Color selection rules:
- Make sure that the wall is in harmony either with the wall decoration or with the sofa or bed. If the trim is gray, the wall can be gray too.
- Match the design of the wall and the material from which it is made with common interior items.
- Choose a color that will not only look harmonious in the room, but also have a positive effect on the psychological state of the owner. A beige or black wall is considered an excellent option. The milky color will look beautiful in almost all variations.
- The wall can be decorated with a mirror or bent decorative elements. You can create super decor with your own hands using interesting pictures.
- A glass wall is suitable for a small room.
The design of the wall largely depends on personal preferences. But don't forget about the general situation. Otherwise, a cabinet of the wrong color may disrupt the overall picture of the living room.
Features of fashionable furniture
Of course, now the furniture is significantly different from the boring Soviet slides in which books and crystal were covered with dust. Modern modular designs are characterized by a variety of styles and colors, which allows you to clearly select a wall for a room decorated in any direction, from pop art to minimalism.
Modern walls can be installed in halls of any style and capacity:
- classic - straight cabinets with open shelves will look natural in large spacious rooms;
- U-shaped (they can be both large and very miniature, so they are suitable for any room);
- corner structures will help you use every centimeter wisely, therefore they are recommended for installation in small rooms.
In addition to external differences, modern modular installations can also have considerable capacity. Despite their apparent compactness, with the right approach, they can store both small wardrobe items and large outerwear for the winter season. Among other things, some slides have a separate place for a TV, as well as mini shelves for small electronics.
In addition, modern walls in the hall are characterized by other undeniable advantages:
- maintaining order (even if there is an abundance of things in the house, you can simply hide them);
- win-win mobility (it is possible to move individual elements without loss of functionality);
- masking defects (the slide will flawlessly hide any imperfections in the interior decoration on the walls, ceiling or floor).
Living room wall detailing
You can make and assemble a wall for the living room, bedroom or kitchen yourself. But for this you need to follow the instructions of professionals. When manufacturing and assembling parts, it is very important to correctly calculate their size.
To assemble the wall you will need a standard set of tools: screwdriver, level, screwdriver
The detailing of the wall for the living room must be carried out strictly in accordance with the established rules. Views and detailing diagrams can be found on the Internet.
When calculating the thickness of parts, it is important to take into account the thickness of the edge. This only applies to cases where the success of the entire assembly depends on the thickness of the edge. Then this thickness should be subtracted from the actual thickness of the part so that large parts do not interfere with assembly. Before carrying out work, it is better to draw up a drawing.
Wall detail dimensions:
- Transverse dimension of the part;
- Size of detail by texture.
To assemble the wall you will need many specialized tools. A detailed list of them can be found on the Internet. If parts are missing, you can always buy or rent them.
The best walls for the living room: reviews
Living room walls come in several types. These can be modular or built-in, illuminated cabinets, which are very popular today. Many users leave reviews about walls, materials, design and furniture manufacturers.
When choosing a wall, you need to focus solely on individual preferences. You can read the reviews to learn more about the quality of materials and service life of storage systems.
In most cases, reviews of the walls are positive, since they have good aesthetic qualities and serve for a long period of time, performing the tasks assigned to them
Most users leave rave reviews about modular walls. They captivated consumers with their ergonomics. The cost of such systems can be adjusted by choosing more or fewer modules.
Reviews about modular walls for the living room:
- Ergonomic;
- High quality;
- Roomy;
- Functional;
- With original design;
- Variable.
Reviews about the walls can be found on the Internet. You can also read reviews about the companies that produce them. Most users choose this type of wall, since the necessary modules can be selected element by element to match the overall style of the interior. They are easy to install and have a stylish appearance. Sometimes low prices are placed on such walls during promotional periods.
Ideas for walls in the living room (video)
If the old wall in the living room has outlived its usefulness, it needs to be replaced. Choosing a wall for a living room or bedroom is an important task. The interior of the living room largely depends on the level of its execution. The wall should not stand out too much from other objects. It should be harmoniously combined with them. When choosing a wall, it is important to pay attention to its type, size, material, manufacturer, color and design. The main principle of choosing and installing a wall is its harmonious combination with the interior of the living room. The walls can be bought ready-made, or they can be made to order.











