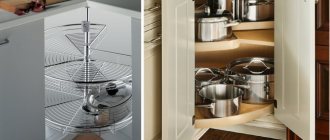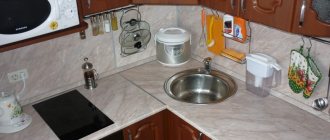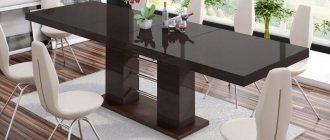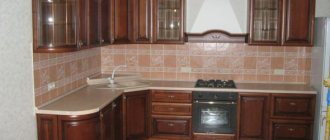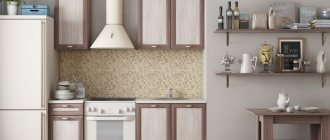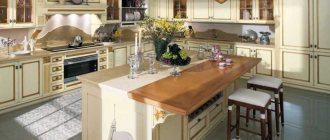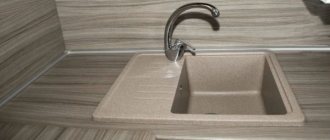Good day, dear readers! Judge the usefulness of the article for yourself. Today I will tell you how to choose a kitchen set for a small kitchen. Relevant? Absolutely!
Beauty and convenience are the main requirements that housewives place on kitchen furniture.
Spacious kitchens began to be planned no more than 10 years ago; before that, almost every apartment was “rewarded” with a small kitchen. And, unfortunately, not everyone can afford a new spacious apartment, but a studio with no kitchen as such is possible. Let's see what we can come up with.
When choosing a set for a small kitchen, it is important to devote time to planning: formulate your needs, familiarize yourself with the latest furniture industry products, determine the location and carefully calculate the dimensions of each element.
Furniture layout for a small kitchen
Agree, a kitchen set is a matter of not only comfort, but also practicality. What is included in this kitchen set? Cabinets for storing food or places for built-in appliances, hidden by facades in the general style.
The qualities practically do not depend on the size of the kitchen, because you can equip a huge room with a bulky old-fashioned set, or you can organize the space in a miniature kitchen so that everything is stylish and at hand.
To properly plan the work area, it is necessary to take into account the technical features of the room: the location of the pipeline, gas outlet, drain, or the presence of a heating boiler. Of course, you can change not only such nuances, but also the layout of the room as a whole, but why such difficulties if you can choose furniture that harmoniously emphasizes the advantageous moments and hides all the shortcomings.
Even the smallest kitchen can be made original if you think through the ergonomics and design to the smallest detail.
It is for this purpose that the location of household appliances and other dining furniture should be planned and the comfort of the hostess and her guests calculated.
First of all, clearly define your needs regarding kitchen furniture: how often do you cook and wash dishes, how many people are usually in the kitchen, how much food do you usually store.
When choosing a set, please note that for a small kitchen, a corner set may be not only a good option, but perhaps the best solution. You can place a sink in the corner or use this area for a microwave oven, toaster, or kettle. This way you will save space.
If the kitchen is used as a resting place or a work office, you will have to take this into account - where to install the computer desk, how to organize the lighting so that everyone is comfortable.
Increasing functionality
Cabinets and cabinets
Looking at all classes of furniture for small kitchens, not in a photo in a catalog, but in real life, you wonder why all the shelves inside the cabinets are so high? Indeed, the distance between them is such that you can often safely put a whole bucket there. But in compact furniture and dishes should be stored compactly. Therefore, it is worth resorting to an economical option for improving furniture - making and attaching additional shelves yourself.
We must not forget about the space under the sink - it can also be adapted to store necessary things. To do this, you need to choose suitable fittings for the cabinet on which the sink is installed. Or look for a high-end headset where this module was initially thought out and implemented.
Adjacent space
Leaving a gap of several centimeters between the wall and a furniture set that is too narrow is an unaffordable luxury. That is why it is worth taking a closer look at modular kitchen units for small kitchens, which come with a narrow mini-pencil case. A retractable structure 15-25 cm wide with shelves and holders inside will perfectly cope with the role of a home bar, spice storage or a tiny change house.
Using roof rails is not an option for everyone. Firstly, not every design allows for the use of wall holders for small utensils. Secondly, the owners may simply not like this solution - it looks beautiful in the photo, but is not always convenient in everyday life. But if you had to choose a really tiny economy-class set with a minimum of options, roof rails will help free up space in it. Wall elements can be:
- frame holders;
- strips with hooks;
- magnetic stripes.
With their help, knives and ladles, pot lids and tea cups are perfectly stored suspended on the wall. Only all these items should be in harmony with the overall interior design.
Smart solutions for upper cabinets
Upper cabinets can become the main helpers in a small kitchen. Household appliances are hidden in the lower drawers: a washing machine, a dishwasher, an oven or even a refrigerator? The upper space is necessary for storing food and utensils.
In addition to our wishes, there are other details that dictate the layout of the kitchen: gas pipes, water supply and sewerage, hoods, wall projections, ceiling heights.
Wall cabinets up to the ceiling are more practical. Thus, you will visually increase the height of your kitchen and save space. For visual enlargement, the facades should be glossy, and the doors should have vertical blinds or roller shutters. It's fashionable and practical. For the lower level, this solution is no less suitable.
To plan a kitchen, you need to carefully measure the room, taking into account all the nuances, determine the location of the “working triangle” - sink, stove and refrigerator - and only then look for a place for the furniture modules.
Consider the corner upper space, where you can place a cabinet with a “secret”: a compartment for bottles (cans) or a cabinet on a carousel mount for pots and bulk mixtures.
For very small kitchens - 4-6 square meters - it is very difficult to choose a convenient ready-made set; you will have to order furniture according to your sizes.
There is nothing to do in the kitchen without a clock: cooking and eating times must be checked by clock. Where to place a clock or timer in a small kitchen? In the front of the top drawer. Will the cost of the headset become higher due to the introduction of the “gadget”? It will, but the costs will justify expectations.
Sometimes arranging a small kitchen resembles playing Tetris on a difficult level, but it’s all the more pleasant to get a good result.
Kitchen appliances
When arranging a kitchen, it is useful to use the principle of a “working triangle”, the vertices of which are the sink, refrigerator and stove.
Maximum convenience in the kitchen is created by the arrangement of these points in the shape of a triangle. They should not be adjacent to each other and at the same time it is important that they are close enough to each other.
Most objects can be successfully “hidden” in the kitchen unit itself: narrow built-in ovens, dishwashers. Instead of a stove, you can purchase a hob, and underneath it you can organize a drawer for storing kitchen utensils.
The microwave oven can be installed on special brackets mounted on the wall.
The refrigerator should be narrow but tall to accommodate all the food items. Built-in small refrigerators are also available for sale.
If the refrigerator is large, and a dining area is planned in the kitchen, then it is advisable to move it into the corridor or part of the apartment adjacent to the kitchen.
It is important to take a small hood, and on top of it you can place a cabinet or brackets for a microwave.
Small equipment should be placed based on the frequency of use: what is used more often should be at hand - on the lower shelves or on the countertop or in special drawers.
You can also install a small flat-screen TV in the door of the kitchen unit. The main thing is to choose a convenient place so that the handle of the adjacent door does not injure the screen.
The best solutions for floor standing cabinets
Dishwashers and other appliances can be located behind the lower facades. But if in your small kitchen there is another place for technical innovations, then there should be cabinets for dishes and food below. Choose non-standard solutions for doors that slide or open in a non-standard way (depending on the layout of the space). Look for an option with a rotating mechanism so you can make the most of all the cabinet space.
Many furniture companies will be happy to make your wildest wishes come true and produce cabinets, shelves, and modules for built-in appliances of any non-standard sizes.
Saving space and work surface in a small kitchen can lead to streamlining of both processes and space. So, a cutting board located above the trash can and equipped with a hole for dumping garbage or an additional surface in the form of a pull-out table, hidden when there is no need for it, will help turn the cooking process into an enjoyable activity.
Even before choosing a set for a small kitchen, pay attention to simple techniques that allow you to carve out space and make the kitchen space more comfortable.
Selection of a headset from the technical side
Not only the appearance of the set plays an important role in the proper furnishing of the space of a small kitchen, but also the following points, which also have a direct impact on comfort and ease of use.
Filling the lockers
This is one of the main components of the functionality of the headset as a whole. In a cramped kitchen, everything needs to be thought through to the smallest detail in order to get equipment that is truly optimized for the conditions.
To arrange the interior space of the cabinets, the following elements are used:
- Shelves and pull-out drawers, which are standard designs.
- Stands made of metal or plastic for placing dishes.
- Baskets that are designed for additional loads. Such elements are an ideal solution for placing household chemicals in a set.
- Dividers are convenient devices that allow you to zone the interior space of a cabinet and store different items in it.
It is worth paying attention to ensure that the cabinets in the kitchen set are filled as much as possible with functional details, allowing you to easily place a lot of everything you need in them. For a small kitchen this is very important, since there is usually no additional storage space.
Options for furniture facades
The facade of the set represents its front part and forms the first impression of the furniture. Kitchen facades for furniture must have many properties that allow them to be used specifically in the conditions of a given room. This is practicality, resistance to mechanical damage and scratches, abrasion, humidity and temperature changes.
Manufacturers use a wide variety of materials to make the front part of kitchen units, but the most popular are:
- Chipboard is a board made from wood chips containing synthetic resins. This material is not very preferable for sets used in the kitchen, as it is afraid of moisture and if a crack or scratch occurs on the surface of the facade, the furniture will not last long. The cost of furniture made from chipboard is low, but it is better not to choose it for the kitchen. If it is preferable to buy such a kit, then you should request a certificate of conformity from the manufacturer, since some types of chipboard can emit toxic substances that are dangerous to humans.
- MDF is a material similar to chipboard, but completely environmentally friendly due to the use of natural resins for gluing chips. Such furniture is distinguished by durability and high quality characteristics, but its cost is higher.
- Solid wood is the best material for furniture facades, but its cost is high, so not everyone can afford it. In addition, caring for such a set will be more difficult than alternative options.
If you still want to have a set of wood at home, but the budget does not allow it, then you can choose furniture with paneled facades. In them, the frame is made of solid wood, and the internal filling is made of MDF covered with veneer.
Advice! If you purchase a set for a small kitchen with glossy facades, you can visually expand the room.
To decorate the facades of small kitchen units, glass, plastic, artificial materials with different textures, as well as enamel and film-type coatings are most often used. For a cramped kitchen, it is better not to purchase facades whose design is made of natural wood, metal or stone. Firstly, such decoration looks massive, and secondly, it is expensive, which is unreasonable for the interior of a small room.
You should not buy sets for a small kitchen with facades decorated with a large number of decorative components, for example, carvings, decorative milling and similar options. A smooth facade made of matte or glossy material will look optimal. This will highlight the design and will not narrow the room.
Glass doors look good, but not all cabinets have cabinets. Only part of the cabinets in the upper position can be decorated with them.
Types of cabinet opening systems
When choosing a set for a small kitchen, it is worth considering the mechanism for opening its doors, as this affects the availability of free space. There are several varieties:
Swing - a well-known opening system, which is represented by doors attached to hinges and swinging outward. The location for opening should be thought out in advance.
Hinged - doors of this type tilt upward. The mechanism that carries out this process is a gas lift or springs. Cabinets with such doors are practical, convenient and safe. A similar mechanism is installed on the upper mounted modules.
Sliding, allowing the doors to move along guides installed in the openings on the cabinets. This is the best option for a small kitchen, as it does not require space to open.
It is very convenient in a small kitchen to use cabinets without fittings that open by pressing. This allows you to comply with all the principles of ergonomics.
Which facades to choose for a small kitchen?
A small kitchen is not a death sentence! Approach wisely the organization of space (described above) and the design of the headset from the point of view of the design solution, the result will surprise you.
Facades should be as glossy as possible. The reflection of light will visually increase the space, so this option is optimal for any small room, not to mention the kitchen. The technique is relevant not only for facades. Choose glossy ceilings or work surface apron material.
Extend the window sill and turn it into a table, this is especially effective for a narrow kitchen.
From a design point of view, not every style can accept “gloss”, and not all materials accept this approach. For example, natural wood is prettier if it maintains its structure. You can varnish it, but this is not always pleasing with its style and appearance.
With an original layout, you can do kitchen chores while in the living room.
On the other hand, for a small kitchen, a set made of natural materials is unreasonably expensive and cumbersome: natural stone, wood or metal are a great option, but for a room it’s more to emphasize style and luxury.
If you are the happy owner of a loggia, consider combining it with a kitchen.
What color is best for a kitchen set in a small room? This is a matter of taste, not style. If the design of your room is hi-tech or loft, choose cool shades. It is possible to use black or white in its pure form, do not reject bright colors: light green, orange, purple.
Classic style, shabby chic, Provence imply pastel colors, warm shades: cocoa, beige, gray.
Instead of a large dining table, you can install a folding or folding table, or maybe a narrow bar counter.
Bright gloss will become an accent and make a small room bright, beautiful, and spacious at first glance, and a competent layout will make it convenient to use.
Color and design play a big role in the perception of a kitchen.
Choosing a kitchen unit by appearance
If the apartment has a small kitchen, then buying a kitchen set for it can become a real problem for the owners. In order to avoid mistakes, you should evaluate all the characteristics of the planned purchase. In particular, these are the shape, types, number of component elements and color design of a small set.
Shapes and layout
A small kitchen is not such a large room to plan to install a parallel unit or a set with an island in it. Here the choice is limited only to linear or angular options.
So, the first type is a collection of furniture items that are installed along one of the walls next to each other. The linear layout of the headset has the following advantages:
- Good access to all design modules, making operation of the headset easier.
- A variety of designs, with which you can even visually adjust the kitchen space.
- Cost-effective, since the cost of linear headsets is in most cases lower than that of corner models.
The corner kitchen is an L-shaped layout that rationally occupies one of the corners of the kitchen. Its main advantages include:
- Saving and optimizing space.
- Ergonomics.
- Possibility of separating the work area from the dining area.
There is no exact and only correct location of the set for any small kitchen. The choice depends on the configuration of the room. Thus, it is better to equip small square rooms with a corner set, and rectangular and elongated ones with a straight one, which is installed along the longest wall.
Composition of the kitchen set
After selecting the optimal shape of the set for a small kitchen, you can move on to the main components of the set. Typically, wall, floor and cabinet cabinets are used in the design of kitchen sets for any kitchen area.
Thus, floor models are the basis for the future kitchen. Assembling a headset always begins with them. They are represented by cabinets with a height usually from 75 to 85 cm. Their upper tabletop implies a working area, and the internal space is used as a place to store kitchen utensils.
Wall cabinets are mounted at some distance from floor cabinets on the wall. They can be closed or open type modules. Thanks to wall cabinets, the storage of food and utensils inside the unit is organized.
Important! For a small kitchen, experts do not recommend using a large number of hanging structures, as they can overload the already small space of the kitchen. It is better to use compact models.
Nowadays, open wall shelves for the kitchen are becoming increasingly popular in various stylistic directions. For a small space this is very valuable, as it allows you to avoid massive structures.
Open space allows you to visually enlarge the room. These shelves are perfect for storing jars and cooking utensils. But here it is worth paying attention to the constant order and cleanliness of all items, since otherwise the shelf will look untidy and will definitely not decorate the kitchen.
Pencil cases are convenient modules for kitchen units that are much taller than they are wide. They are designed to store everything you need or to integrate household appliances. Due to their small size and increased capacity, pencil-type modules are ideal for small kitchens.
Advice! Often, for modest-sized kitchen sets, pencil cases are used, the height of which reaches the ceiling. This is a practical solution that will free up some space.
In general, a small kitchen set in most cases consists of 6 to 10 items. So, the greater the number of elements, the smaller their dimensions and functionality, so it is better to choose a small number of components.
I would also like to say something about the countertop, because it is also an integral part of the kitchen unit, on which food is directly prepared for cooking and consumption.
So, for small kitchens it is best to choose countertops made of MFD or artificial stone. They are practical and durable, and their cost is much less than that of natural stone, for example.
Nowadays, kitchen sets with a bar counter are common. This functional component can successfully replace the dining area if the kitchen is completely cramped. Four people can eat at once, which is enough for a family dinner. But, if the family consists of more people, it is worth considering placing a full-fledged table with chairs. Alternatively, the dining area can be located in the living room.
Choosing a color
In terms of color, a set for a small kitchen also has its limitations. It is unlikely that you will be able to choose any shade you like and successfully fit it into the interior. Thus, some textures and colors increase the space, while others reduce it, which becomes the starting point in choosing the color palette of the headset.
To create the effect of more space in a small kitchen, experienced designers advise following the following rules:
- Use light neutral shades. For example, it could be gray, beige, light brown, which will expand the room.
- Remove too dark colors from the design, which will only make the space smaller.
- Do not use colors with a lot of ornaments and complex textures. They also contribute to the visual compression of an already small kitchen.
- If you plan to install a dark small set and alternatives are not considered, then the walls must be light.
A universal solution would be to paint the kitchen walls white. Against such a background, the kitchen set will stand out well, and the walls will visually appear further away. In a small kitchen you should not use more than three colors. So, the main shade should occupy 60% of the room, the auxiliary shade should occupy 30%, and the accent shade should occupy 10%.
Which handles are suitable for a small set?
Don't choose bulky options. If you choose a TIP-ON mechanism or similar systems, you can ditch the handles. A light touch of the hand opens any cabinet. Today, many companies offer a similar solution.
| Evaluation Aspect | TIP-ON | Standard handles |
| Practicality | Very convenient during cooking. One click and the cabinet is open | In any case, touch is necessary; if your hands are dirty, there is a danger of staining the fittings. |
| Aesthetic approach | A matter of taste. The decor can be chosen elsewhere, and the lack of handles is interesting | There are very beautiful design solutions, expensive fittings look simply great. The only thing that scares me is the cost. |
| Originality of the solution | Original, but not suitable for all opening options, i.e. if you have roller shutters, you cannot use a similar approach | If you don’t invent a bicycle and use handles, then this option is suitable for absolutely any mechanisms and opening methods |
It’s up to you to make a choice, guided by your preferences and views. And the necessary design will emphasize elegance and breadth of thought.
The most bulky thing in the kitchen is the refrigerator; it can be placed in the hallway, thereby gaining space for a spacious cupboard.
You can choose Chinese components at a low cost or more expensive ones that complement the style and design of the kitchen.
Lighting and decor
Today, lighting not only performs its direct practical function, but is also a powerful tool in creating a play of light from different lamps.
The lighter in a small kitchen, the better.
The lack of light visually narrows the space, which is unacceptable for a small room. Therefore, at a minimum, you should consider central lighting, as well as working and dining areas.
A sign of a modern and comfortable interior is lighting not only external, but also internal. Lighting inside display cabinets also serves a decorative function.
The main trends in lamp design
A lamp can be a separate work of art, but for a room of 5-6 square meters only those options that do not take up much space are suitable.
The photo below shows a selection of lamps that reflect the trends of 2021.
Decor
A small kitchen of 5-6 sq m does not provide many opportunities in choosing decor. There is always a risk of cluttering the space, thereby visually making the room smaller. To prevent this from happening, decorate the interior with something that is already a mandatory element of the decor - a lamp of an unusual shape, complex textures in the design of facades or walls, a bright apron, intricate kitchen chairs.
There are also new trends in decor.
- Dried flowers. Monstera leaves, which last season were present not only as living plants, but also as fashionable prints and even tableware, have been replaced by feathers or bouquets of dried flowers. They can be placed in a vase on the windowsill or in a tall vase on the floor, on a corner cabinet or on a wall shelf.
- Vases. Geometric, polygonal options or those resembling a narrow glass bottle are current.
- Decor in the spirit of antiquity . Dishes, bowls, vases, busts and even furniture elements reminiscent of Homeric times will be appropriate not only in a classic, but also in a modern interior.
- Handmade ceramics . You can make such beauty yourself at a master class or purchase it from craftswomen (many of them maintain blogs on Instagram).
- Corrugated surfaces . They can be used not only in the design of dishes, but also in furniture.
Don’t be afraid to use mirrors in your decor – for example, in the design of an apron, a beveled panel, or even in the design of an entire wall. Mirror surfaces will deceive the perception of the size of a small kitchen and make it visually larger.
Is it possible to abandon the upper cabinets of 6 sq. m and install a U-shaped set, you will learn from our article: How to choose a kitchen set for a small kitchen: designer’s advice + 120 real photos
Which curtains to choose in 2021?
For a small kitchen, the best option would be short curtains in a current pastel shade - gray-green, yellow, gray-beige, dusty pink.
If the set and walls are made in neutral, pale colors, then the accent can be placed on the curtains. Bright plain short curtains or with colored prints are suitable for this. When choosing a color, rely on the 2021 trends that we described at the beginning of the article.
Current styles and fabrics that are suitable for a small room:
- Roman curtains;
- roller blinds;
- light curtains made of natural fabrics - cotton, linen, etc.
For the kitchen-living room, you can choose curtains made of corduroy or velor.
Are Roman blinds suitable for country style and when is tulle inappropriate? Read here: 65 design options for kitchen curtains
Didn't find it in the store? – can be made to order.
You can make kitchen furniture yourself. Making a sofa, armchair and other complex furniture is not easy. But the kitchen set is easy. The material is wood, the coating is varnish or senezh, the facades do not have to be the usual natural color, use colors, create an indescribable image of your, albeit small, kitchen.
A small kitchen does not have to be boring if you take a creative approach to its planning and arrangement.
Action plan
- Draw a plan for the headset.
- Measure the required dimensions.
- Order suitable materials.
- Assemble the elements together with self-tapping screws.
Modern storage systems greatly increase the functionality of the kitchen.
If the room is small, then the size of the set will not scare the craftsman. Assembling a corner set will take more time and effort, but the principle is the same.
This is one approach. The second one is simpler, but its cost will be higher. This is an offer for non-standard kitchens or for non-standard approaches. If you were unable to choose the right option, do not despair, because manufacturers should offer a customized solution to order.
Be sure to check out the latest slide-out, roll-out, rail and carousel designs, dividers and other gadgets that save space in your cabinets, make it easier to reach every corner of the kitchen and keep you perfectly organized.
You can often find a designer in studios. Such a person will offer a headset based on the sizes you mentioned. If the kitchen has a complex shape and there is a measurer before the final order.
Among the additional functions there is an assembler that assembles everything with your own hands. It will perfectly adjust the nuances of the furniture and your set will fit like a glove. This applies not only to kitchen furniture or the corner set itself.
Give preference to tall cabinets that reach to the ceiling.
You can choose the material, color and shape. The cost of such an offer is not always higher than those offered in the studio.
Choosing a color
When creating the interior of a small kitchen, you should be guided by a simple principle: light shades increase the space, and dark ones hide it.
The kitchen should have as many light shades as possible combined with bright or dark accents. The best colors for a small kitchen set are: white, beige, vanilla, light wood, light blue.
The color scheme should not be variegated: stop at 2-3 colors and combine them.
A combination of white, beige and black with a predominance of light shades looks good. You can also use bright colors combined with a neutral shade.
If the kitchen has light wall coverings, then the set can be bright red with a gray countertop, rich blue accompanied by light shades, grass green and other colors.
Also, the color of the headset must be chosen taking into account the color of the walls, floor and ceiling. For example, the color of the wallpaper should be the same tone as the set. And the countertop can be made in the color of the kitchen flooring.
In a narrow small kitchen, it is undesirable to use a set with a pattern in the form of horizontal stripes - it will visually elongate the kitchen. But vertical stripes make the room more harmonious.
Advice! Do not use only white in the kitchen, otherwise the room will become uncomfortable. Add a few bright aspects, at least a picture on one of the walls - this will enliven a small kitchen.
Corner set as the best approach for a small kitchen
A corner kitchen set is suitable not only for a small kitchen. A medium-sized kitchen or even a huge kitchen with a separate dining area will look perfect with a corner set. Moreover, the set may have not one angle, but two or even three.
A small kitchen requires saving space. Corner furniture will help you use all the possible functionality of any room. In another room you can experiment, add or remove interior elements. Speaking of the kitchen, we have to place dishes and bulk products, which is why there is a need to use corner sets.
In addition, open shelves reduce the functionality of the room - after all, they can only store beautiful designer items, and not simple everyday dishes.
Kitchens in shades of beige and light brown
Such color schemes are classic for kitchen decoration. They may seem boring to many, but take a closer look; the palette of light shades of brown is almost inexhaustible. You can easily choose quite interesting combinations. This color scheme looks very advantageous in kitchen interiors with a hint of classics. And light colors help to visually enlarge the space of a small room. Beige tones are universal and go well with most colors. In addition, this color palette will help create a feeling of warmth and comfort.
Summing up
It is clear from the article that a set for a small kitchen does not have to be ugly or poorly functional. You can choose the desired color, optimal shape or desired material. The cost depends on the material and design, size and complexity of execution.
By the way, open shelves can be a reason to exchange your old dishes for beautiful new ones - why not?
Moreover, you can make a kitchen set yourself, add color and assemble it yourself. And having such experience behind you, assembling other furniture will not be difficult. Give your preference to bright colors and unusual designs, then any furniture will delight you.
A radical option for expanding a small kitchen is to combine the kitchen with the living room, leaving a partition that serves as a table or bar counter.
