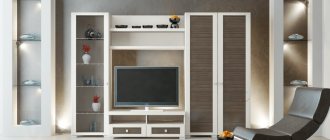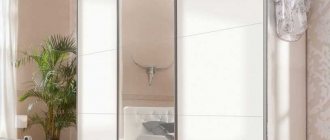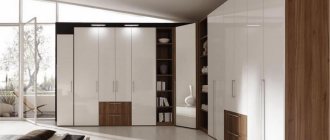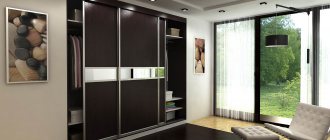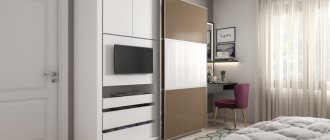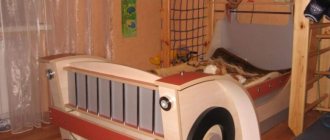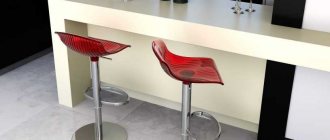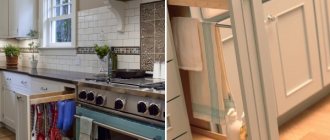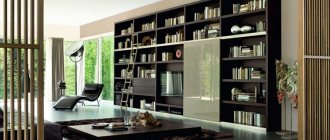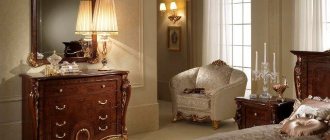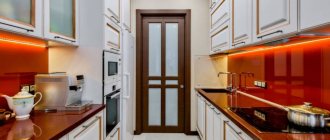In a modern interior, functionality and convenience are important aspects. Every housewife needs to neatly place a large amount of clothes, shoes, bed linen, towels and other household items.
To prevent all kinds of cabinets and bedside tables from cluttering up the room, it is better to install sliding wardrobes. They are gaining more and more popularity due to their convenience, simplicity, and versatility.
Design differences
Sliding wardrobes differ not only in design, but also in construction. According to the existing classification, they are divided into two types: built-in and cabinet-mounted.
Built-in wardrobe designs are usually located in apartments where there is a certain niche or a small area of the room.
The role of the main body in this design is assigned to the walls of the niche of the room, as a result of which the wardrobe completely occupies the entire volume of the niche. It is unlikely that it will be possible to move such a structure to a new location; take this into account when choosing a built-in wardrobe.It is very difficult to equip such a cabinet yourself, so it is recommended to turn to professionals. In terms of cost, the built-in design is much cheaper than the cabinet design.
Cabinet designs of sliding wardrobes are considered classic models that have a full-fledged body, like traditional wardrobes. The body consists of walls: upper, lower, rear and side.
If necessary, the wardrobe can be freely moved to a new location: in the bedroom, nursery or living room. Cabinet structures can be easily assembled yourself.
Peculiarities
The versatility of this cabinet is that it can fit into any space. Most often they are installed in bedrooms and hallways. Used for living rooms, especially one-room and small-sized apartments. Furniture can serve as a dividing element in a room when it needs to be divided into zones. Sometimes used as a false wall with a hidden door.
Three-door coupes have significantly displaced similar wardrobe models with hinged doors, since this type of furniture is more ergonomic and the sliding system does not block free space.
In essence, the cabinet is a box with internal filling. The frame structure on the aluminum façade serves to secure the door leaves. Here, on the guide rails, three doors are inserted, which are made from different materials. Each section is secured to a special handle profile.
There are two main sliding system systems:
- top-support - the guide bar is installed on top of the box. Door sections are hung on it and move along it on built-in rollers. The advantage of this system is that in this case the furniture frame is completely covered, which is better from an aesthetic point of view. The main disadvantage is the low stability of the doors;
- Most furniture makers prefer the lower support system, considering it more reliable and stable. Such doors are inserted into guides inside the box, along which they can slide in different directions.
The cabinet can be built directly into the wall or into a niche that exists in the room, or made of plasterboard. Modern furniture technologies make it possible to produce a three-leaf cabinet of an oval, semicircular design, with concave and curved doors.
To summarize, the following main advantages can be noted:
- functionality;
- versatility;
- practicality;
- variety of shapes, materials, design methods.
It is thanks to these properties that furniture has gained popularity.
Material of manufacture
Most budget sliding wardrobes are made from compressed sawdust (chipboard, chipboard, fibreboard, MDF), natural wood is used very rarely. The materials used are excellent for sufficient loads in domestic conditions. For significant loads, the thickness of the shelves should be increased.
Rules for placing things
Here are some general recommendations for organizing space in your closet:
- Before placing wardrobe items in the bedroom, it is worth conducting an audit and getting rid of unnecessary items. It is not necessary to throw away old clothes: they can be handed over to collection points, sold or turned into decorative elements.
- The most sought-after casual clothing is usually located at eye level. It is best to sort it by color so that searching does not take much time.
- It is recommended to place seasonal items on the mezzanine: in boxes, baskets and suitcases they take up less space and look neater. Another practical option for saving space is vacuum bags.
- When ordering a new wardrobe or updating its “filling”, it is worth taking into account the inconveniences of the old design and correcting these shortcomings. For example, if there was not enough space for dresses, add different rails, or in case of irrational use of space, make additional shelves.
Door façade design
The design of the door facade plays an important role when choosing a wardrobe. Standard facades made of chipboard and MDF (various colors, reliefs, textures) are mainly used in office premises.
For residential premises, preference is given to models made of more spectacular materials: mirrors, glass, leather, rattan or glossy plastic. In addition, the door facades are equipped with LED lighting.
Shape and dimensions
In order for the furniture to have a complete look, for rectangular structures, side ends of a beveled or oval shape are used. Open segments are often produced. Closed units with curved glass doors add extra elegance to the cabinets.
The shape of cabinets with three doors can be:
- linear;
- corner;
- radius.
Radius furniture can be in the form of a regular semicircle or an elongated oval.
Straight Radius
Corner
3-door cabinets with a combined wave-like shape, where concave and convex surfaces can alternate, a rather complex design, but very interesting. It gives the interior of the room originality and originality.
The insides of furniture and its dimensions depend on factors such as the intended installation area and purpose. When you need to place a larger number of things, they make a box up to 80 cm deep. The standard for bedrooms and living rooms is a depth of 600 mm, for hallways 450-600 mm. A custom-sized cabinet is made to order.
There are separate restrictions on the door width of straight cabinets. They can vary in width from 500 mm to 1100 mm. There are designs with a door width of 1300 mm, but this is already a critical value. From a functionality point of view, sashes from 600 mm to 1000 mm are considered optimal.
Wide compartment doors can deform the sliding system with their weight, so for models with door widths over 80 cm, you need to use reliable rails. German manufacturers are considered the best. The height of the cabinet is not limited; if desired, sections of the required height can be made, up to the ceiling. The handle profile into which the blade is inserted is cut to the required size.
Three-door wardrobes are the best option in terms of practicality and space ergonomics. The variety of shapes, textures, and materials make them an element of a furniture ensemble that decorates the room. A large assortment, affordable prices, and a wide range of models allow you to choose a cabinet that will best suit the style of your home.
Sliding system device
The main difference between a sliding wardrobe and a traditional wardrobe is the presence of a sliding door system. The lifespan of a sliding wardrobe depends on the quality of its components. Two mechanisms are used to open doors:
We recommend reading:
Wenge-colored wardrobe in a modern interior: 100 photos of beautiful design and proper placement
- Pull-out cabinet: description of all types according to method of use. Examples of placement in a modern interior (120 photos)
Black wardrobe: a review of bold decisions on choosing and combining dark furniture in a modern interior (95 photos)
- with one guide (top-support);
- with two guides (bottom support).
The top-mounted (hung) door mechanism is mainly used for built-in wardrobes. This is a complex and expensive system in which the mount is located on the top rail. The bottom support mechanism is considered a classic version of the sliding door system. The guides of such a mechanism are located at the top and bottom. The lower ones are used as support, the upper ones as support. Cabinet sliding wardrobes with a bottom support mechanism are more in demand among consumers.
Additional components
The number of shelves and drawers depends on how much clothing the owner of the wardrobe uses; Additional devices will help solve the problem of how to properly plan space. These include the following elements:
- Trouser. It has the form of a retractable section with a top, side, and sometimes rotary fastening. Trousers are often stored folded on slats, sometimes at full length. The trouser holder can be additionally equipped with a tie holder.
Pull-out trouser holder with tie holder Source kontrasdesign.com
- Compartment for accessories. To neatly store belts, watches, glasses and other small items in the closet, plan a place for specially designed drawers. A box 10-12 cm high is divided into cells measuring 10x10 cm.
- Retractable shoe rack. A specialized shoe rack allows you to save a lot of space. It looks like a folding (sloping) shelf or a pull-out mesh basket; The most technically difficult is the roll-out stand.
Shoe shelves are designed at the bottom of the wardrobe. They are often equipped with additional amenities, such as pads to maintain shape. Sometimes special hangers with hooks are installed to store shoes.
Compartment for storing small items Source hzcdn.com
Advice from professionals
When choosing a wardrobe, its location plays a big role. When placing a closet in a small room, give preference to a built-in design with mirrored doors, which will visually increase the space. It is not recommended to install such a cabinet opposite the front door. The internal content should contain many different departments.
Sliding wardrobes with a combined front of two or three doors are ideal for the bedroom. The presence of open corner shelves will add convenience for placing handy accessories and items. For a children's room, the cabinet façade should be colorful, bright and safe.Modular wardrobes with frosted glass doors are suitable for the kitchen or living room. If necessary, the modules can be easily swapped. Sliding wardrobes with bookshelves behind transparent glass doors will fit perfectly into a living room or office.
Make your choice wisely!
The nuances of a successful layout
The main question of how to plan a wardrobe to suit your personal needs depends on how accurately you can assess the size and nature of your wardrobe. To understand which sections and what size will be needed, designers recommend doing the following:
- Make a list of things (clothes, shoes, bags and suitcases, household items) that you plan to hide in your closet.
- Things must be divided according to the principle of storage. Some will hang on hangers, some will be stored in a basket, drawer or on an open shelf.
Design with a compartment for a vacuum cleaner Source orgpage.ru
- Estimate how many things are in each group, and how many storage spaces will be needed for them, five shelves or all ten. It is useful to anticipate the expansion of your wardrobe and add 15-20% “for growth.”
- When planning, do not forget who the furniture is intended for. A children's closet will have more shelves (you should also focus on growth), and furniture for an office worker cannot do without spacious sections for suits and shirts.
Layout of a women's wardrobe Source ilariamarocco.it
Photos of built-in wardrobes
Recommendations
Layout of a closet in a hallway, bedroom, nursery or other room requires compliance with certain rules.
- It is considered unacceptable to leave little space for shelves. There should be free space on top of the stacked items.
- The layout of the drawers implies their installation at a height of no more than 120 cm.
- It is unwise to dedicate central sections to storing little-used items. They are stored on the upper tiers.
- To store short items, it is better to use two rods.
- It is better to choose mesh or metal cabinets and baskets. They do not accumulate debris and dust.
- It is advisable to arrange things so that they do not interfere with each other and are in a visible place.
Points worth noting:
- Material for production.
- Quality of fittings. It is better to give preference to foreign brands.
- To make your wardrobe last longer, it is important to choose a reliable sliding mechanism. A monorail system is preferable to a roller system.
- Doors should not be more than 100 cm wide or less than 50 cm wide. Wide ones are subject to deformation, and narrow ones come out of the guides.
Required elements
When arranging the filling of the closet in the bedroom, choose the required elements based on functionality and what items will be stored.
If you plan to place exclusively bedding, home clothes and linen inside, then large and spacious shelves will become an indispensable attribute. There should also be linen sections with baskets and drawers for personal items.
On the other hand, in small apartments the bedroom sometimes turns into a living room during the day and seasonal outerwear, everyday items and accessories are also put away in the closet. In this case, the filling of the cabinet must include sections with rods:
- high – for long wardrobe items;
- at the average level - for shirts, trousers, skirts.
If the height of the closet allows, then a pantograph rod will be the best choice, allowing you to put things that you use only periodically into the upper tier. A shoe rack is not the best option for a bedroom closet; shoes and boots should not be stored with linen. But hangers for ties, belts, scarves and other accessories would be quite appropriate.
The closet in the bedroom should have a compartment for underwear and personal accessories.
It would be great if baskets were placed on the shelves to allow you to sort bed linen and personal items. This distribution will allow you to maintain order if one of the household members is looking for the right thing.
| Wardrobe type | Peculiarities | Required elements |
| 2 doors | The most common type. The number of sections matches the number of doors in the cabinet. | Large deep shelves for bedding and linen. Small compartments for household textiles. Boxes for linen and accessories. A small but tall rod for placing bathrobes if other things are in the dressing room. Baskets or boxes for storing knitwear and hosiery. |
| 3 doors | The number of sections matches the number of doors in the cabinet. Due to its size, it may have a dead zone behind the bedroom entrance door. | The cabinet is large in size and is chosen to accommodate not only linen, but also household appliances. It is necessary to have a niche in the lower tier to accommodate household appliances. Mezzanines can be combined with a pantograph for storing seasonal items and large bedding, blankets and rugs. |
| Angular | The corner is a dead zone. | A device in the corner of the rods on a vertical stand or rotating structure for placing hangers with clothes. |
| Radial | The corner is a dead zone. The facade can be convex, concave or wavy. | The structure of the racks is similar to the corner model, taking into account the features of the facade. The structure or bars installed in the corner should not interfere with the movement of the doors. |
| Built-in | False panels for mounting shelves and rods. Upper or lower fastening of the coupe mechanism and door guides. Uses space from ceiling to floor. | Mezzanine and pantograph wardrobe lift for organizing the upper tier. Vertical posts and panels to strengthen the structure of the internal filling. |
