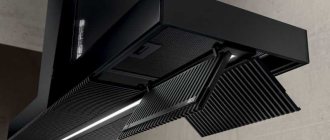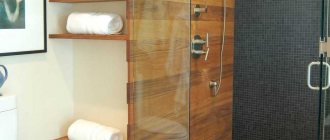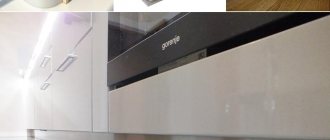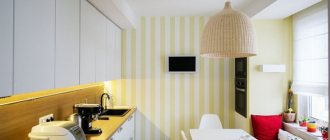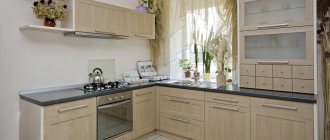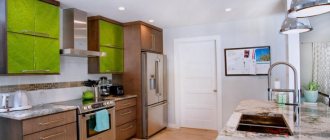Features and types
The corner kitchen is a complex of household appliances and cabinets installed along two walls. With this layout, the facades are located perpendicular to each other.
The design of a corner kitchen can be of several types:
The L-shaped design is the best option for a small room.
The L-shaped design with a peninsula is a corner kitchen, one of the sides of which is placed close to the wall, and the second is located perpendicularly, but it remains free on all sides.
Most often, the role of an island is played by a dining table, work table or bar counter. This type of kitchen is an excellent option for dividing a room into zones and is especially suitable for a spacious, square kitchen.
L-shaped with an island is a corner structure with an island located separately from the headset. Most often this is an area for preparing or eating food.
The F-shaped design is a corner kitchen with a peninsula. This method of arranging furniture and appliances is ideal for a narrow and elongated room.
Corner decoration
You can place a sink right in the corner. Installation with a slight shift to the right or left is possible, depending on the type of sink used. There can be cabinets on top, one of which can be equipped with a dryer.
A work surface can also be located in the corner. Usually it is represented by a single canvas or the junction of two cabinets. The main thing is that the doors open in different directions from the corner. Lockers can be placed on top. It can also be a corner shelf, complemented by regular cabinets.
Advantages and disadvantages
Modern types of corner kitchens in 2021 have many advantages, namely:
Compactness. Even the non-standard shape of the room allows the installation of a kitchen with such a layout. In this case, it is better to make furniture to order.
Capacity. Look at the photo of a corner kitchen, and you will understand that this design allows you to use even a corner space that usually remains untouched.
Cabinets located in the corners can be equipped with swivel openings, which greatly increase the storage space.
The layout of this type of kitchen involves a convenient location of the necessary household appliances, which will always be at hand.
Dividing the room into zones. The corner layout is convenient because the cooking area and the dining area are located in different parts of the kitchen. Using design tips and recommendations, you can skillfully play around and zone the room.
Of course, such an impeccable, at first glance, layout also has its downsides:
If the room has a non-standard shape or wall projections, then it is not always possible to skillfully assemble a corner set of cabinets. Modern designers can create complex designs, but they cannot be cheap.
Often in small kitchens, the sink is installed in the corner and this is not always convenient.
The installation of a corner sink for a kitchen should, in this case, be thought out to the smallest detail so that residents do not encounter any difficulties during use.
The shape of the room plays an important role when choosing kitchen furniture and layout. If the room is narrow and elongated, then it is better to limit yourself to the traditional arrangement of the headset along one wall.
Corner set - choice of facades
Because the front part is responsible for the appearance of cabinet furniture. The selection of material for this part of the modular kitchen is done in conjunction with other interior details. Such details could be:
- Tables, chairs and other cabinet furniture
- Curtains, textiles
- Ceiling and wall lamps
- Opposite wall color
- Matching door tone
Kitchen cabinet doors often do not match the color of other parts. It is only worth noting that the facades of the lower cabinets in this case are left in dark colors, and the upper ones in light colors. Contrast enhances the sense of style in the interior. The kitchen becomes an independent decorative element.
Decorative elements
In order to make the kitchen even more cozy and attractive, we use various decor in the interior. After choosing the main style, choosing kitchen accessories will be easier.
Go straight to the store and look at the assortment. There are many different types of decorative elements. These include shelves, stickers, decorative tiles, and lighting.
The decoration for the kitchen can be lighting around the perimeter of the set or beautiful accessories on the shelves.
Stickers and decorative tiles will help smooth out unevenness or cover up defects on the walls. You can put beautiful jars, dishes, decorations for your kitchen on the shelves and thus save space. Lighting will help create volume, a pleasant atmosphere and, of course, add more light where it is needed.
Additional Information! The decor should match the main chosen style.
Tips for choosing furniture
The size of the room and the style of the interior play a huge role when choosing furniture. Therefore, some tips can help with choosing a configuration.
If the kitchen is small, then it is recommended to place the lower and upper cabinets on either side of the corner to provide maximum storage space.
If the room is spacious, then it is advisable to install the upper cabinets only on one side of the corner, and decorate the other side, for example, with paintings or hang shelves. The second option would be to use cabinets on the other side, which will contain built-in appliances.
Advice! In the latter option, cabinets should have blank fronts. This will imitate a wall, which will prevent the interior from becoming cluttered.
Even if the choice is a corner kitchen, this is not a reason to refuse a corner sofa. It can also fit into the interior, the main thing is to match the chosen design. In addition, it is not only more compact than a table with chairs, but can also provide additional storage space located under the seats.
With bar counter
A corner kitchen with a bar counter allows you to solve several problems at once:
- 1 Firstly, an additional work surface appears, which is especially important if the kitchen is small;
- 2 Secondly, in a miniature kitchen, the counter may well complement or even replace the dining table;
- 3 Thirdly, the counter helps with zoning - it can separate the dining area from the working area or the kitchen from the living room (in a studio layout);
- 4 Fourthly, the bar not only emphasizes the style of the interior, but its design can also provide additional storage space. For example, holders for glasses, spacious cabinets at the base of the counter and even a mini-fridge.
Bar counters are suitable for any style and suit any size kitchen. Modern manufacturers now offer ready-made sets of corner furniture with a built-in bar counter. But the stand can be installed separately, choosing the size and shape based on the characteristics of your kitchen.
Types of material
To decide on the material, you first need to decide in what style to implement the interior. To do this, you should draw a sketch based on a photo catalog or create a design project in a computer program. This way you can plan the kitchen space with a refrigerator and other electrical appliances. At the same time, functional areas on the headset will be distributed.
Plastic facades
The material is not picky in terms of use. Kitchen dirt in the form of food stains from the surface can be easily washed off with a damp cloth. It is not forbidden to use detergents to remove old stains.
Kitchens with plastic facades in furniture showrooms are offered with glossy and matte surfaces. Glossy furniture is suitable when the interior design is made in high-tech and modern styles. The mirror surface visually increases the space. Matte is neutral, brings calmness. The edging of the facades is laminated or made of aluminum profile. The latter are preferable, since during operation, chipping at the edges and peeling are prevented. Corner sets with plastic facades are made in modern styles.
MDF
Pressed MDF board is easy to process, so flat facades with graceful relief are made from it. Using a CNC milling machine, recesses with a depth of 5-7 mm are created on the plane of the workpiece according to a pre-designed linear pattern. The products are then painted or laminated. In the same way, it is possible to obtain an attractive design. Sometimes MDF is not milled along the plane, but the edge is removed and sent directly for painting. This is how flat modern facades are obtained.
A common problem with MDF facades with film is the latter peeling off. This happens in places located closer to the oven. Constant heating leads to contraction and deformation of the PVC, causing it to peel off.
Solid wood facades
Oak, elm, ash, walnut, and exotic species are used to make such facades. The result is a prestigious, noble and expensive kitchen design. For connoisseurs of tradition, a wooden corner set with classic elements will be to their taste.
Frame facades
Two varieties: aluminum profile with glass and construction made of laminated chipboard and MDF. Aluminum ones are made on cabinets in which tea sets and other elegant utensils are displayed. This facade can be used as an additional decor for modern and high-tech kitchens, as shown in the photo.
Frame ones help save the budget, give the kitchen design an elegant, neat look, but are less durable and durable.
Color selection
After choosing the material and configuration, the next step in kitchen design is choosing the color. The main rule is not to use more than 2 basic colors. If you choose a two-color set, in any case you will have to give preference to the dominant color.
If the upper part of the kitchen is two-color, then the lower part should be one or two shades darker. It works well if you play with contrasts between the wall and the furniture. The pallor of the walls can be compensated for by a bright set and vice versa.
White kitchen
White color visually expands the space. If you make a small kitchen in white, it will look solid. Black, grayscale and metallic go well with this color. A serious disadvantage of a snow-white kitchen is rapid contamination. It is necessary to clean and wash everything often, and not everyone can afford this.
Black set
Contrary to all opinions, black looks very good in the kitchen. It looks stylish and goes well with any other shades. The main thing is not to overdo it, because black can visually reduce space.
Beige kitchen
This color is widely used in kitchen decoration. It visually increases the space and goes well with gold-colored fittings, wood or natural stone. It’s easy to match tiles or wallpaper with beige.
Green color in the kitchen
Green kitchens attract attention and are very bright. This color is perfect for combined kitchens. Variations of green colors also look good - khaki, marsh, lime, light green, malachite, turquoise.
Yellow accents in the kitchen
The color is suitable for cheerful and active people. But too flashy decisions, just like the color red, can lead to general fatigue of a person.
Wenge color
The dark color of rare tropical wood looks rich and solid. Increased wear resistance and excellent appearance justify the cost of such a kitchen. Wenge goes well with beige tones, white, pink and gray colors.
Gray corner kitchen
You need to be careful with gray, as it doesn’t go well with colorful tones and may not be to everyone’s taste. A well-thought-out kitchen in such colors can become quite attractive. Metallic-colored items go well with gray. You need to remember this when selecting kitchen items.
Corner kitchen design 2021 in different styles
Modern interior involves the use of various directions. New this year are single-level systems for storing things. Corner kitchens of 2021 are devoid of hanging parts. This is an ideal option for a loft-style room, allowing you to keep kitchen utensils in sight.
Modern style
The advantage of this style is the absence of strict rules. It combines minimalism, modern, classic, and hi-tech. The facade of the furniture has an even and smooth texture, laconic design. The handles can be hidden or the doors can be opened with one click. Headsets with a glossy surface are popular. They look original and visually increase the space.
The advantage of this style is the absence of strict rules.
In Provence style
The direction is characterized by the presence of natural shades with the addition of bright accents. The presence of a lot of wood, ceramic elements, natural stone. It is also advisable to use aged surfaces and textured finishes. An abundance of textiles will be needed as decoration.
The direction is characterized by the presence of natural shades with the addition of bright accents.
When creating a Provence kitchen project, it is worth considering the following: more light colors should prevail. The furniture can be made in pale pink or light yellow. Gray, sand, and blue, which are typical of the French Mediterranean, are also suitable.
When creating a Provence kitchen project, it is worth considering the following: more light colors should prevail.
High tech
The optimal solution for small-sized kitchens. A competent approach will allow you to place everything you need in a limited space. It is characterized by minimalism without unnecessary details with clear lines and smooth facades. High-tech corner kitchens, photos, design 2021, new items in this review.
The optimal solution for small-sized kitchens.
Neutral tones, stylish contrast, the use of technologically advanced raw materials, a large amount of plastic, glass surfaces - all this should be present. At the same time, there is a minimum of decor. The main element of the interior is lighting.
Neutral tones, stylish contrast, use of technologically advanced raw materials
It is better to order the set according to individual parameters. The facades look organic when they are made to match the walls. Such furniture will visually dissolve in space. It would be good if it was a set with a built-in unit with high pencil cases.
It is better to order the set according to individual parameters.
Classic style
Cabinets can be wall-mounted or floor-standing. The design is made in such a way that the corner space is used for storing dishes as much as possible. The retractable mechanism will be the right solution and assistant in this matter. This will allow you to get the contents of the cabinets at the right time without any effort.
Cabinets can be wall-mounted or floor-standing.
Most classic-style modifications are equipped with a bar counter. This could be a peninsula with an end floor cabinet. An L-shaped set is in demand for kitchens that are combined with a living room.
Most classic-style modifications are equipped with a bar counter.
Corner kitchens are chosen in classic beige, cream, milky colors.
Corner kitchens are chosen in classic beige, cream, milky colors.
Regarding dark shades, they can overload the interior. Facades are often made of MDF, which imitates the texture of natural wood.
Facades are often made of MDF, which imitates the texture of natural wood.
Loft style
The presence of an achromatic range, with a slight inclusion of rust texture. A special feature of the loft is the solid wood furniture, which seems aged. Also the presence of beams and plank floors. With the help of unvarnished kitchen facades, you can turn a cold atmosphere into coziness.
The presence of an achromatic range, with a slight inclusion of rust texture.
For facades, roughly processed wood with a neutral layer of enamel is suitable. Lamination film, which resembles a metal coating, is widely used. The stone veneer finish looks impressive.
Roughly processed wood with a neutral layer of enamel is suitable for facades.
To decorate a small kitchen, light furniture with no handles or protruding parts is suitable.
To decorate a small kitchen, light furniture with no handles or protruding parts is suitable.
Scandinavian style
The set is placed along the walls, one of which has a window. This is convenient, as it makes it possible to make the most of the area under the window. Here you can install a rectangular sink. The window opening is surrounded on both sides by hanging structures.
The set is placed along the walls, one of which has a window.
The kitchen set is simple and concise. The predominant color is white. The combination of light-textured wood and white color will add warmth and sophistication to the Scandinavian interior.
The kitchen set is simple and concise.
It is better to use a matte surface as a finish. Let's say semi-gloss. Scandinavians prefer open top shelves. Kitchen utensils placed for general viewing look more comfortable.
It is better to use a matte surface as a finish. Let's say semi-gloss.
Art Nouveau style
A distinctive feature is the curvature of the forms, rounded corner niches. The facades are slightly pressed inward and covered with varnish and acrylic. The dining table can be replaced with a bar counter. The design uses monochrome shades.
A distinctive feature is the curvature of the forms, rounded corner niches.
The surfaces have a smooth structure with little shine. Predominance of glass and metal parts. The sets are made from solid MDF. They can be decorated with plastic and bronze elements.
The surfaces have a smooth structure with little shine.
Minimalism
Kitchen furniture in the minimalist style is laconic; order will always reign here. The set is made of clear proportions, with built-in household appliances. Monochromatic interior, using two to three shades.
Kitchen furniture in the minimalist style is laconic; order will always reign here.
The strict design execution of a minimalist kitchen can be compensated for by smart fittings and hidden storage systems. In most cases, the set is a built-in structure; the cabinets should merge with the walls. Spacious modules and cabinets – pencil cases are a must.
Spacious modules and cabinets – pencil cases are a must.
Country style
Characterized by the presence of natural materials of various textures, wicker details, and decoration with rustic elements. Country prefers furniture in light colors. If this is an American option, it is better to install a dark set. Kitchen sets of this style are characterized by framed facades.
Characterized by the presence of natural materials of various textures, wicker details, and decoration with rustic elements.
Simple design, slightly rough. Doors on furniture can be diluted with façade grilles. Stained glass and open shelves will help add originality. Forged parts will complement the interior.
Simple design, slightly rough
Japanese style
Restraint of the color palette, a minimum of details, a simple interior. The kitchen apron is made in the form of a Japanese engraving. Predominance of orange color. The ceiling is equipped with wooden slats. Textiles and furniture are made from natural raw materials.
Restraint of the color palette, a minimum of details, a simple interior.
Preferred stone, bamboo, glass. A prerequisite is compliance with symmetry and correct geometric shapes. A minimum of furniture components, but they must be multifunctional. Traditional elements of Japanese culture complement the interior.
A minimum of furniture components, but they must be multifunctional.
Neoclassical
The work area is combined with the living room or dining room. Symmetry and restraint of details are relevant. The composition is built thanks to the presence of an axis. There should be a sense of order in every detail. The kitchen looks clear and harmonious.
The work area is combined with the living room or dining room.
The predominance of sand, gray, milky shades. You can dilute the paints with pearlescent or silver. The kitchen set can be made in traditional forms. Neoclassicism does not require separation of the dining area. Island variations are appropriate.
The predominance of sand, gray, milky shades.
3D
If you want to create an unusual kitchen interior, you should pay attention to the 3D layout. The main thing here is volume. 3D facades can have a matte or glossy structure. Supplemented with a chameleon effect if desired. This method can revive any kitchen and bring freshness and brightness to the interior.
If you want to create an unusual kitchen interior, you should pay attention to the 3D layout.
You can use combinations of colors and patterns. It is not necessary to make the entire surface embossed. Mixing several textured planes will help highlight the lower sections or, conversely, the upper shelves.
Mixing several textured planes will help highlight the lower sections or, conversely, the upper shelves.
In English style
It implies a combination of comfort, solidity and luxury. Calling elements are not allowed. The kitchen set should be made of noble wood.
It implies a combination of comfort, solidity and luxury.
Colors are muted, saturation is not welcome. Preference is given to pastel colors, deep green, dark red, mustard. Checks, stripes, and plant motifs are always present. An abundance of luxurious textiles. Furniture should be of good quality, made of natural oak, alder or pine. The tabletop can be made of artificial or natural stone.
Furniture should be of good quality, made of natural oak, alder or pine.
Interior styles
A corner kitchen in a classic style looks elegant and easy.
Advertising and the Internet are replete with an abundance of different examples of stylish furniture, a harmonious combination of colors, shapes, textures, and all this is combined into authentic compositions - interior styles. There are 3 largest categories of styles - classic, modern and ethnic.
The never-aging classic remains relevant and loved by designers from all over the world. This category includes English, Victorian, Rococo, Baroque, Antique, Empire and many other styles. The classic style is distinguished by its rich materials, high quality, luxury and at the same time elegance. Such kitchens look expensive and representative.
Modern style provides enormous scope for imagination; it has no restrictions, unlike the classic one, and is accessible to everyone. This class is represented by such styles as: art deco, fusion, loft, grunge, minimalism, hi-tech, boho. Each of them includes a certain character and direction, be it elegant, restrained and laconic, or creative, bright and creative.
A beautiful design solution for a modern kitchen – dark bottom and white top.
Ethnic styles include Japanese, Mediterranean, Scandinavian, Italian and many others.
A corner kitchen made in ethnic style will give the house a special family coziness.
In order to evaluate which style suits you best, you can take one category and choose from the many available styles the one that resonates with you.
A modern kitchen can look bright and positive if you choose an unusual color combination.
It is worth figuratively assessing the space, for example, in a small kitchen the fusion or boho style will look very overloaded, due to the abundance of all kinds of details. But high-tech, modern or minimalism could advantageously emphasize the advantages of the kitchen.
A corner kitchen in a modern design is the most chosen option. This design will fit perfectly into the interior of a small apartment.
If you want to install a bar counter, it may not be suitable for a classic style, however, if you design it correctly, taking into account the material and appearance, then this is quite possible.
Corner kitchen design ideas
The design of a corner kitchen unit can be different. It’s a good idea to consider all the models before you finally decide on the design of your kitchen furniture.
Furniture with right angle
Small corner kitchens are usually designed at right angles. This is the most suitable type for a small room. If you are on a limited budget, such a headset is also worth considering.
This type of kitchen furniture design allows you to save work space. The disadvantage of this corner kitchen model is that it is very inconvenient to use the corner cabinet. It is recommended to be equipped with rotating or roll-out shelves. This will not work when installed in a corner of the sink.
Kitchen with beveled corner
A kitchen set with a corner cabinet in the form of a trapezoid requires more space. Therefore, this type of design is recommended to be considered for a medium-sized kitchen.
A corner kitchen sink, placed in a cabinet with a beveled corner, is very convenient to use. If there is no dishwasher and the kitchen space is sufficiently large, such a solution will be optimal.
Sink in the corner
In a Khrushchev-era building, such a sink location is also a good option. An angular sink is a good choice for a trapezoidal cabinet. For a kitchen with a right angle, it is recommended to choose a round sink or a small rectangular one with one or a pair of bowls.
Kitchen with ledge
The layout of some houses is distinguished by a protruding ventilation duct in the kitchen. This element significantly complicates the design of the room and spoils the design of the kitchen.
With the small overall dimensions of the air duct protruding outward, it is easy to fit it into the interior by reducing the depth of the floor cabinets.
If the ledge is large, it is easier to furnish it with furniture on both sides.
Kitchen with stove in the corner
A stove or hob is rarely placed in a corner. When planning this particular design option, the hob must be installed in a trapezoid cabinet. This can be clearly seen by looking at a photo of a corner kitchen with this type of layout.
Corner filling options
In the corner you can place a work surface on which it is convenient to place a microwave oven, a dish drainer or other additional kitchen equipment.
The upper cabinets can be supplemented with open shelves, and the lower ones can be equipped with corner drawers. They are comfortable and original looking. However, they are made only to individual order with filling in the form of special fittings.
Work triangle
The most convenient layout is considered to be the one that complies with the rules of ergonomics. It is the corner kitchen that allows them to best suit them by using a working triangle.
Its tops are the sink, hob and refrigerator. According to this principle, it is desirable to arrange these sectors in the form of an isosceles triangle. The order of elements is based on the cooking sequence.
This means that first the products are taken out of the refrigerator, then they are washed, and then they are prepared and heat treated. Due to this, cooking time is reduced, as the movements of the cook are minimized.
Furniture
The set of furniture required for a corner kitchen is practically no different from that for a regular single-wall kitchen. Just like in a regular catering unit, you need cabinets and cabinets with drawers, in the right quantity.
You will also need a panel for the hood, a stand for the oven and hob, a cabinet for drying and storing dishes, and a cabinet under the sink (it is better to use a corner option). You may want to add a pencil case and a bar counter and 1-3 bar stools.
Don't forget to leave space for the dishwasher, trash can, and refrigerator. Optionally, you can order a dining table and chairs for it. This should only be done if the table will be in close proximity to the kitchen.
Fridge
Choosing a refrigerator for the kitchen is a rather controversial thing. On the one hand, it must be combined with the entire kitchen, and on the other, the refrigerators are so large that they form their own subspace with their own style.
One way or another, the “matte metallic” color, standard for many brands of refrigerators, will not contradict almost any interior. If you still want to subordinate the refrigerator to the overall style, choose a built-in model, because it can be “covered” with the panels that are interesting to you.
Table
The dining table, if it is located next to the kitchen, simply must obey the general style. It is better if it is made of the same materials or in the same tone as the main furniture in the kitchen. This also applies to chairs.
Calculate the size of the table according to the size of the kitchen and the number of family members. Remember that for a comfortable seat, everyone will need at least 80 centimeters in width, as well as a meter “behind their back” so as not to interfere with movement.
Sofa
A small kitchen sofa is suitable for small and medium-sized kitchens with small families. Then you can break the rule “table and kitchen in the same style,” because the sofa and table form an independent area.
This, of course, does not mean that you need to combine incompatible things, but you can allow yourself some freedom. Choose a sofa first and then a table. The table must match the width and height of the sofa so that it is comfortable to sit on. The surface of the table should be slightly lighter than the surface of the sofa.
Correct placement of household appliances
You should start drawing up a project from the most important thing, that is, with the correct placement of the refrigerator, sink and stove. These three elements should form a so-called “working triangle”, the length of the sides of which does not exceed two meters.
When installing a work surface, do not break it into parts using cabinets or other elements of the set. Ideally, its length should be up to 2.5 meters. If the tabletop itself was made up of two parts, it is necessary to carefully seal its joints.
If the size of the room allows, then the length of one side of the headset should be approximately 4 meters, then it will be possible to use all the available space more efficiently and effectively.
The location of the dining table will depend on the size of the room. If the kitchen is small, you should place it in the corner opposite from the set. You can also use a bar counter instead of a dining table. You can place the table in the center only if the kitchen area is spacious, or if the kitchen is combined with the living room.
Lighting
An important point to pay attention to is the lighting of the room. The corner kitchen can be equipped with additional lighting for the convenience and beauty of the interior.
- Original lighting behind glass cabinet doors will visually expand the room.
- Strips with LEDs at the top of the cabinets will make the furniture visually lighter.
- The glossy surface of the furniture and reflective glass details will add light to the kitchen interior.
The corner kitchen layout will serve as an excellent option for decorating a small or medium-sized kitchen space. Properly selected furniture will not only help save space in the kitchen and visually increase the space, but will also make it functional and convenient for the housewife.
What end should I make?
You can leave it open, make shelves and fill it with beautiful dishes and accessories.
Or choose a closed type and install doors that match the overall design of the kitchen.
Corner kitchen design photo
Photo gallery of ideas
A corner set for a small kitchen is the ideal solution to compactly organize your workspace, storage and dining area.
It will fit perfectly into an average-sized kitchen of about 12 square meters if the room has an ideal square or rectangular shape.
Corner layout can also be successful for spacious rooms, studio apartments and kitchen-living rooms. The large area allows for non-standard arrangement of furniture.
Sources
- https://interiorfoto.info/uglovaya-kuxnya/
- https://cornas.ru/uglovye-kuxni/
- https://ukuhnya.com/dizajn/planirovka/uglovye-kuxni.html
- https://IdealKitchen.ru/planirovka-kuxni/uglovaya-kuhnya/
- https://pix-feed.com/uglovye-kuhni-varianty-ispolzovanija-v-interere/
- https://vestnikao.ru/dizajn-uglovoj-kuhni-2020-goda-sovremennye-idei-i-novinki/
- https://kyhni.guru/uglovye-kuxni/
- https://dizajnintererov.com/dizajn-uglovoj-kuhni.html
- https://delokuhni.ru/142-dizayn-uglovoy-kuhni.html
[collapse]


