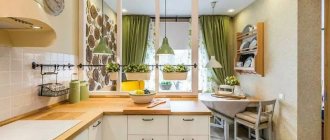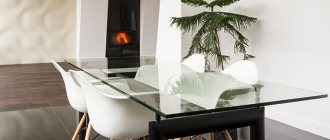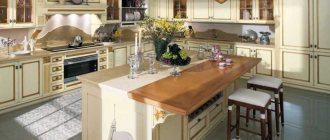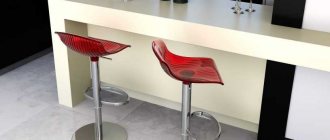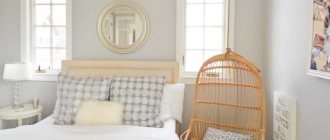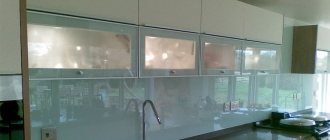The modern design of a corner kitchen is suitable for rooms with a non-standard configuration and limited space and is an almost universal solution for any interior. At the same time, there are many modifications of kitchens that will fit correctly into a miniature studio apartment or a spacious house.
General information about corner kitchens
The corner layout of the kitchen space allows you to save usable space and intelligently divide the room into sectors. The headset consists of 3 parts:
- Corner segment.
- 2 side sections.
Equipment and furniture are installed along 2 walls. By default, the set includes wall cabinets and lower cabinets for storing various kitchen appliances, utensils and products. At the same time, auxiliary elements can be added to the project, for example:
- Bar counter.
- False box for masking communications.
- Rails with chrome plated.
- Sections for household appliances.
- Hanging cornices with lighting.
The general principle of furniture arrangement is based on the triangle rule: the sink, cooking stove and refrigerator are installed at the same distance.
Who are they suitable for?
The corner kitchen format is in demand for studio apartments or rooms where this part of the home is combined with a living room and dining room. In addition, this option is optimal for spaces up to 10 square meters. m. If the room is larger, you can provide an additional island or peninsula or place another row of cabinets along the perimeter of the opposite wall.
Advantages
The corner kitchen configuration provides several important advantages:
- Allows you to install important elements (refrigerator, stove and sink) using the triangle method. This simplifies the cooking process, because... everything you need is always at hand.
- Improves interior design, making it stylish and practical. Modern pieces of furniture are spacious, and smart fittings prevent the loss of precious space.
- Divides the kitchen into several zones: a work area with a suite and a dining room with furniture to accommodate guests and family members.
Furniture stores offer different design and style options for the sets. This simplifies the selection of the most suitable solution for the interior.
Kitchen corner
The internal corner can be beveled or straight. The chamfered corner makes it easier to access the interior of the space. You don’t need any complex structures for this, just open the door.
Such corners are very roomy and also convenient, since there is much more space in front of the sink or stove. At the same time, the disadvantage will be a very deep beveled corner, which will complicate access to the apron. Therefore, it is important to ensure that the depth of the module is not large.
Right angles are relevant for small kitchens, as they take up less space. However, obtaining the internal content is often very difficult. At the same time, today there are many options for folding or pull-out cabinets, which greatly simplifies the task.
Types of layout
There are several types of corner kitchen space design. Each option has positive and negative sides.
L-shaped kitchen
A set with an L-shaped configuration will fit perfectly into a small room. In this type, the sink is located in the corner of the room, and the stove and refrigerator are on the sides, creating a convenient distribution of work areas according to the triangle rule.
If there are no space restrictions, you can put a full-fledged dining table for several people or a comfortable sofa in the kitchen.
With a peninsula
The modification is suitable for studio-type apartments or rectangular spacious rooms. Zoning the area is done using a protruding piece of furniture.
With an island
The island layout will appeal to owners of large kitchens or rooms where the cooking area is combined with the living room. In a spacious interior, this option looks quite original and practical.
The set can be supplemented with a compact table, which quickly folds up and is put away in another room.
With bar counter
The original counter is not only an additional dining area where food is consumed, but also a working part that can be equipped with kitchen appliances. In miniature rooms, this design is used as a table. The space under the counter is equipped with niches for storing things or a refrigerator with alcoholic drinks.
Two-level
For proper arrangement of utensils, household appliances and accessories, you can use a 2-level set. When planning your space, you should carefully consider the drawings for placing furniture items.
Kits are selected based on:
- Their purpose and functions.
- Dimensions
- Assembly materials.
- Style and design.
A key requirement when planning a kitchen is the choice of the height of the working elements. To do this, the parameters of the walls and the height of the people living in the house are taken into account. The best material for making a set is considered to be chipboard or MDF. 2-level kitchens are available in Provence, classicism and militarism styles.
If the room looks dark, you can add the following shades to the interior:
- Vanilla.
- Peach.
- Apricot.
- Light chocolate.
With window
If the window sill is fixed at a height of 85 cm, you can place a tabletop on this wall, providing an additional dining or work area. It is important to think through this point before finishing the finishing work, while it is possible to modify the slopes.
Advantages and disadvantages of planning
Placing the headset using a corner of the room can significantly save space. Therefore, corner furniture is placed in small-sized kitchens, the area of which does not exceed 10 square meters.
For larger rooms, it is recommended to arrange an island or peninsula. It is also advisable to implement this solution in studio apartments, where the kitchen area is combined with a living room or dining room.
The main advantages of the L-shaped layout are as follows:
- compactness – interior arrangement even in non-standard rooms;
- spaciousness - the ability to use all possible surfaces, including corners due to convenient cabinets with rotating sections;
- ergonomics according to the triangle rule - the refrigerator, sink and stove are placed at the same distance on the tops of a visually represented figure;
- effective zoning with separation of the work area with a set from the dining area with a table, chairs or corner sofa.
But this option, of course, has its drawbacks. It will be difficult to effectively equip the interior with a corner set if the room is non-standard, has protrusions, or the kitchen is too narrow and has an elongated shape.
If you place a sink in the corner, this will complicate access to it for large people. Such furniture can take up much more space, and therefore for families who rarely cook, it would be more appropriate to place the furniture linearly.
Dimensions of corner kitchens
Installation of a linear set is carried out in the presence of a wall with a length of 2 m. Corner modifications are in demand in those rooms where the walls are smaller. In hypermarkets, you can find the most miniature solutions with parameters of 1.5x1.5 m. With their help, you can install a large number of useful accessories in a limited area. The main thing is to harmoniously distribute zones for each interior element.
So, the countertop and stove require 60+60 cm of space, and the same amount for the sink and refrigerator. It is better to hang a gas heater above the work area. If there is a pencil case in the room, this will create an additional area for storing useful things. If 1.5 m is allocated for the tabletop, then above it there will be a place where you can attach a wall cabinet.
It is better to design sets for miniature kitchens on an individual order, since ready-made proposals are unlikely to fit into a limited space.
How to use an angle?
- Install a large trapezoid cabinet and provide the insides with a “carousel”. In this case, you get a lot of free space, as well as convenient access to all utensils.
- Use cabinets with “train” fastenings. We are talking about special structures that pull out shelves one by one. With their help you can get to the pan hidden in the farthest corner.
- Install a rectangular kitchen, combining a corner cabinet with it. That is, visually it will seem that there are two cabinets, but in fact a single space is organized inside. It not only looks beautiful, but is also very comfortable.
- Place a dish drainer in a corner. The L-shaped product will easily fit into the designated area, and access to it will not be cluttered.
- Place a corner under the built-in appliances. This will give the kitchen a neat look and save valuable space. For example, a pencil case can hide a gas water heater.
- It is worth paying attention to both the functionality and the visual component. To make the kitchen lighter and airier, experts recommend abandoning the façade and using open corner shelves. This solution will help to avoid unnecessary costs, facilitate access to dishes and gain more space.
- An even simpler option is to set aside a corner under the sink or hob. You will not be offended by the lost centimeters, and the area will turn into a full-fledged work area.
Trends and fashion trends
The ease of use of a corner kitchen directly depends on the competent design of all elements. This requirement is mandatory both for miniature rooms with an area of up to 7-10 square meters. m, and for large rooms where there are no restrictions.
Simplicity and conciseness
Lush interiors with massive pieces of furniture are rapidly losing popularity, giving way to restrained minimalism. Therefore, more and more owners of small apartments are refusing to use massive fittings on furniture. Modern design combines simplicity and conciseness with competent planning of zones.
Particularly popular are smooth facades without handles, or options with hidden fittings. Simplicity is manifested in decor, color palette and shapes. Light colors predominate in small rooms. Monochrome design or white and gray colors with contrasting accents are also trendy.
The harmonious combination of different shades when cladding facades allows you to achieve an unusual but stylish effect.
Smart storage systems
Some owners of corner sets do not organize the storage space correctly. Therefore, interior designers have developed original and practical ideas to solve such troubles. There are various “smart” systems in which every free centimeter is used wisely. For example, you can install retractable structures and rotating carousel sections in the corner.
Using a window sill
A version using a window sill as a full-fledged work surface is found not only in private homes, but also in apartments with a small kitchen area. In this part, a cooking area is made or the necessary equipment is installed. At the same time, in Khrushchev-era buildings with such a design, sometimes there is no space left for planning the dining section. Therefore, you can continue the tabletop like a bar counter.
Without upper cabinets
To make the design of a small kitchen laconic, it is better not to place cabinets and furniture for storing utensils near one wall. This area should be reserved for a hood and shelves with an original design. Alternatively, you can hang a TV on an empty wall.
High modules for equipment
On both sides of the corner set you can place tall cabinets for built-in kitchen equipment. This method of planning is a good alternative for an apron separating rows of cabinets. Tall modules are made free-standing or integrated into a niche.
Non-standard arrangement along one wall
The corner set can be placed not only along the wall. There are also more original and non-standard ideas for its arrangement. Often the structure is placed in the middle of the room, combined with a bar counter.
Combination of standard and narrow cabinets
When organizing the interior in a studio apartment, you can combine the classic version of the cabinet and a narrow modification. One part of the L-shaped set will have less depth, but this will not make it less convenient for storing things.
Ceiling cabinets
Such furniture looks beautiful both in a miniature room and in a spacious house where there are no problems with lack of space. The use of tall cabinets will not only increase the amount of storage space, but will also provide an effect of unity in the interior.
Built-in kitchen niche
The design of the kitchen niche resembles a built-in wardrobe, which completely changes the concept of the interior style. The idea looks beautiful in the design of studio apartments.
Combination of different textures
Combined facades with relief and smooth surfaces, glossy or matte finishes look unusual. As an example, consider a white facade with wood elements.
Glass is no less original when combined with stone, plastic and metal.
At what height should the oven be built?
Let's take a look at oven control panel The most convenient ovens are those built in so that the control panel is higher than the waist of the person who will cook on it, but not higher than his eye level.
The optimal oven height corresponds to the principle “the control panel is above the waist, but not above the eyes.”
At what height should the oven be placed? No higher than eye level
Style diversity
When decorating a corner kitchen, you can follow different directions. But it’s better to evaluate the most popular trends in interior design.
Classic
Classic style involves the use of a neutral palette, strict combinations of shades and clear geometric shapes. Fans of this trend can choose olive and 2-color integrations that harmoniously combine with decorative accents from other styles. For example, you can place finishing elements made of brick, wood or metal in the kitchen, choosing calm colors.
Modern
The modern concept is distinguished by simple forms, a minimalist combination of textures and colors, and a combination of different styles. Some designers combine rough textures with complex shades and interesting accents.
Art Nouveau is characterized by deep colors such as purple, blue or violet, luxurious furniture and ornate lighting fixtures.
The trend is white kitchen decoration with gold elements. To emphasize the originality of the interior, you can install lamps with elegant shades.
Provence
A light palette of shades, wood elements and natural textiles will create a romantic atmosphere with vintage notes.
If there is a window in the kitchen, it is better to close it with roller linen or cotton curtains. As an alternative to wall cabinets, it is better to use open shelves.
High tech
In high-tech style, 2 different approaches to design are used:
- Complete minimalism. The option involves maximum masking of communications and devices. There should be no wires, antennas, light bulbs or sensors in the visible area.
- Loft or industrial concept. The direction is dominated by parts made of stainless steel or chrome. They stand out with their futuristic design and bold approach to design.
Color solutions
Having decided on the style of interior design in the kitchen, you need to choose the right shades. It is better to avoid dark colors in limited space, but do not refuse to use them in a room with a high-tech, modern style, etc.
Mint kitchens
Such tones will bring freshness and aesthetics to the interior. Mint undertones are often used as a basis for decorating a kitchen space. In addition, they are used as a color accent in decor.
White
A light palette is a stylish trend in modern interior design that is not losing popularity. A kitchen decorated in white tones looks restrained but elegant. It can be decorated with wood decor or stone accents.
Blue
Using blue shades in the kitchen is an extraordinary approach to interior design. Such tones create a calm and relaxing atmosphere, giving self-confidence and a feeling of security. Designers recommend decorating the ceiling with a heavenly shade and the walls with soft blue wallpaper.
Pink
This palette is rarely found in the kitchen, because... considered childish and inappropriate for this part of the house. However, a properly designed design in pink shades looks harmonious and elegant. The main thing is to combine it correctly with other tones.
According to psychologists, the color pink has a positive effect on mood, relieves tension and promotes relaxation.
Black
When choosing a dark solution, it is important to find a natural color without acidic tints. In the kitchen, black tones are used in Art Nouveau, Gothic, Classical or Neoclassical styles.
Reds
To make the design of your kitchen space as bright as possible, you can choose red interior colors. In this palette, it is better to choose warm tones with yellow or brown tints, or cool tones with blue and purple accents. A serious mistake is to use pure red, because... he will quickly get bored and look annoying.
Beige
Shades of the beige group integrate well into different styles. As an exception, high-tech and techno options are considered, since cold tones are used there. A beige kitchen looks cozy and elegant.
Yellow
A yellow kitchen will relieve a bad mood, especially during prolonged rainfall and cloudy weather. This color is cheerful and energetic, therefore it compensates for the lack of natural sunlight. Golden shades will fill the space with warmth.
Small corner kitchen - how to plan the space?
We have already considered the layout of a small kitchen, choosing the most successful one. The corner arrangement of the set will suit a small square-shaped kitchen. How to competently design a small corner kitchen in order to comply with the rule of the working triangle and leave room for a dining area?
- When decorating, use only the necessary elements and designs, taking into account the number of family members and the need for cooking;
- Choose only light shades, and use bright and dark tones only in details;
- Give preference to a minimalist, light interior without unnecessary decor. When choosing Provence or classics, avoid using massive elements and an abundance of stucco;
- Use all the space to the maximum, including the window sill and the space under it. Place storage areas in a small kitchen up to the ceiling;
- Make the corner of the kitchen unit straight rather than beveled - this will increase the space of the kitchen.
A small kitchen is not a death sentence, and by following these simple recommendations you can visually expand the space without giving up functionality in favor of space.
Criteria for choosing kitchen furniture
When choosing kitchen furniture, you need to carefully evaluate the size and style of the room. If the room is small, then it is better to buy several cabinets and place them on both sides of the corner for proper use of the storage area.
If there is no shortage of space, it is better to place the upper furniture only on one side of the corner. The next sector can be decorated with paintings or shelves for storing things.
In a kitchen with this configuration, a corner sofa looks beautiful. The key requirement for furniture is practicality, functionality and aesthetics.
Photo gallery of ideas
A corner set for a small kitchen is the ideal solution to compactly organize your workspace, storage and dining area.
It will fit perfectly into an average-sized kitchen of about 12 square meters if the room has an ideal square or rectangular shape.
Corner layout can also be successful for spacious rooms, studio apartments and kitchen-living rooms. The large area allows for non-standard arrangement of furniture.
Source
Lighting Features
In a kitchen with a corner layout, you can provide auxiliary lighting fixtures that will add additional beauty and convenience to the interior. Original lighting behind the glass doors will visually expand the space, and LED strips on top of the cabinets will add lightness to the furniture. Glossy panels and glass accents will make the interior lighter.
Corner kitchens in Khrushchev
A Khrushchev kitchen can also be corner, but at the same time have the correct geometry and be convenient to use. As a result, the room space becomes more comfortable and functional. With the help of a corner set, you can create a regular working triangle, including a stove, sink and refrigerator.
When planning a corner kitchen for a dining room in a Khrushchev-era building, it is recommended to save space:
- Install a small hob.
- Make small gaps between household appliances.
- Place the sink next to the window opening for harmonious placement of furniture.
- Choose a tall set with many niches for use, since limited space dominates the room.
Orange top set Source dizainkyhni.com
Fits perfectly into the spaces of Khrushchev-era kitchens with a beveled central corner, spacious and free.
Large kitchen with corner sink Source mydizajn.ru
Common Mistakes
When designing a kitchen yourself, the following mistakes are possible:
- Incorrect choice of equipment height and headset. Before ordering furniture, it is worth checking the appropriate height of the refrigerator and other appliances that will be placed in the kitchen.
- Wrong choice of sink. If zoning using the triangle method is used, it is better not to try to save on the sink. It must be of high quality and ergonomic.
- Buying the wrong handles for the headset. It is important to properly organize all free space. Therefore, choosing unsuitable handles will lead to discomfort during cooking.
Tips and recommendations from interior designers
Designers recommend maintaining a distance of 40-60 cm between the stove or sink. This arrangement will make cutting food easier and will also reduce the chance of getting burns when cleaning dishes.
It is better to reduce the depth of one part of the set by 10-15 cm. This will reduce the amount of storage space, but will make the kitchen visually more spacious.
One wall can be left without modules on top. To fill the free areas, install a hood, TV or decorative items.
Real photos of corner rooms
Hundreds of photos of ready-made ideas for decorating a corner kitchen have been published in the public domain. On them you can see the main advantages and features of this layout.
Room space
The first thing you need to pay attention to when creating the work area and the entire interior of the kitchen is the area and configuration of the room.
If the arrangement of the walls, door and window opening allows you to find two adjacent walls of sufficient length, then it is best to place corner kitchen cabinets along them.
It is this design of the corner kitchen that allows you to make the most efficient use of the available space.


