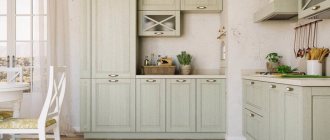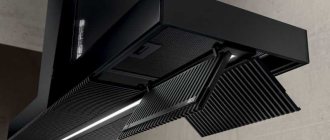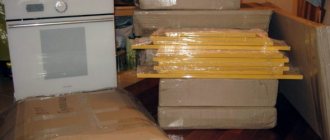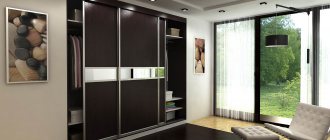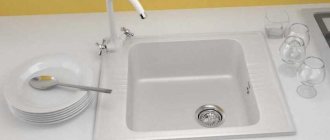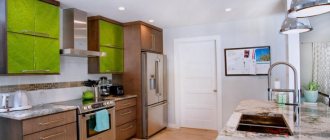Materials
Modern kitchen cabinets are made from a variety of materials. They differ both in price and in their characteristics. Let's look at the most popular options.
Chipboard cabinets are among the most inexpensive. Various design solutions, wide color palette, attractive price. These cabinets weigh little, so they can be installed on non-load-bearing walls. However, the quality often leaves much to be desired - the material is very short-lived and easily deformed.
A more modern option is laminated chipboard. Such cabinets are characterized by higher strength and moisture resistance; they do not deform due to temperature changes and steam. In addition, they look more attractive than their non-laminated counterparts. The price is also quite affordable. However, it is necessary to take a responsible approach to choosing a manufacturer - if the lamination is done poorly, such a cabinet will not last long.
Plywood wall cabinets are more expensive, but will last you a long time. When choosing a plywood cabinet, pay attention to what kind of paint and varnish the surface is coated with. Their moisture resistance and service life depend on them.
MDF cabinets cannot be considered budget, but they are superior in quality to all options. MDF is often used as a base for coating - plastic, acrylic, glass.
Cabinets made from solid natural wood are distinguished by their high quality, long service life and high price. They fit perfectly into the most elegant interiors and retain their impeccable appearance for many years.
Sometimes you can find glass or plastic wall cabinets for the kitchen in stores. It is important to understand that they are not made entirely of these materials. The basis is most often MDF, and glass and plastic are used only for facades - otherwise the furniture would turn out to be too fragile.
Dimensions
The dimensions of hanging kitchen cabinets should be selected based on the area of the kitchen, the height of the walls and the need for space to store kitchen equipment.
However, there are certain standards:
- The optimal distance between the work surface and wall cabinets is 45 centimeters. It's quite convenient, and you won't have to reach far for essentials.
- The depth of the wall cabinet should be less than the width of the countertop of the set. The most convenient option, according to furniture designers, is 30 centimeters. On such a shelf you can easily place everything you need.
- When choosing the height of wall cabinets, think about how you will get dishes and utensils from the upper shelves. Furniture makers recommend making cabinets no more than 70 centimeters in height.
Idea! If you have a small kitchen and need a lot of shelves, install hanging cabinets right up to the ceiling. On the top shelves you can store rarely used equipment and grocery supplies.
Optimal dimensions differ for wall-mounted and corner hanging cabinets. We offer a table of sizes that will help you navigate when choosing wall cabinets.
| Wall mounted | Corner | |
| Height | 35-70 centimeters | 35-70 centimeters |
| Depth | 40-120 centimeters | 40-120 centimeters |
| Latitude | 30-40 centimeters | 20-30 centimeters |
It is important to understand that all indicated dimensions are just a guide. You need to make a choice based on your own convenience, the size of the kitchen, and the type of furniture.
Functional purpose
Each cabinet model has its own purpose:
For dishes
In such a cabinet, dishes can be placed wet after washing and not dried. Such a cabinet has a grid at the bottom for placing plates and a water tray.
- Which dining table to choose for the kitchen?
Kitchen set for your kitchen
How to choose a bathroom for the kitchen?
As a rule, such cabinets are located above the sink.
Decorative type
Designed for interior decoration. The doors are made of opaque or translucent glass, and original dishes and souvenirs are placed on the shelves.
Universal type
Used to store everything used in the kitchen.
Modular views
This cabinet has several compartments, each with its own door.
Combined
Such cabinets consist of two compartments: the upper one has a door, and the lower one is made in the form of a niche.
Form
In addition to the sizes, you will also have to decide on the desired shape. Variations are possible here too.
Narrow wall cabinets for the kitchen are convenient in small spaces or if you don't particularly like to cook. They are much less spacious than their wide counterparts, but take up virtually no space. If you don't have a lot of dishes, this is a great option.
A corner wall cabinet for a kitchen is often included in a corner or U-shaped set. It is less spacious than straight cabinets. However, even 25-30 centimeters of additional space greatly simplifies the organization of storing food supplies and kitchen utensils.
Kitchens with wall cabinets up to the ceiling, as we have already written, are a practical solution for small spaces. By the way, this approach is also justified from a hygiene point of view - anyone who has ever done a general cleaning in the kitchen knows how difficult it is to wash off the greasy stains with adhering dust that have formed on the top panels of such cabinets.
Tall wall cabinets are justified if you are sure that it will be convenient for you to reach items stored on the upper shelves. On the other hand, they allow you to save work space. So think about how comfortable you will be working with them.
Horizontal wall cabinets, not too tall, but elongated, are ideal for a spacious kitchen. In addition to the obvious convenience, there is another plus - cleaning such cabinets is much easier than tall ones.
If you don't need to store several sets of pans and pots, a strategic supply of cereals and seasonings, consider small wall cabinets. Open walls will make your kitchen look much more spacious than it actually is.
Options
The dimensions of the cabinets are determined by the manufacturer, based on professional experience. Basically, the dimensions are adjusted so that the kit completely covers the wall.
However, most companies produce kits of different sizes.
The main condition when placing furniture is ease of use. The cabinets must be positioned so that you can get the necessary utensils from the floor without using an auxiliary bench.
But it doesn’t make sense to place it low either: the cabinet will get in the way. By placing cabinets rationally, you will always feel convenience and comfort.
When installing a cabinet, you need to take into account the distance to:
- electric or gas stove;
- household appliances;
- work areas.
GOST provides for a distance from the surface of the floor cabinet to the bottom of the hanging cabinet of 45 centimeters.
Door opening method
A seemingly insignificant issue deserves special consideration. So, in a small kitchen, cabinets with vertically opening doors can be very inconvenient. In total, there are three types of door opening mechanisms for hanging cabinets: hinged, sliding and hanging. Let's take a closer look.
The usual swing doors that open to the side are attached to furniture hinges, which are installed on the frame of the façade. If you prefer these options, pay special attention to the opening angle. It can range from 90 to 180 degrees.
This is the most reliable system. Such cabinets can last up to 50 years if the hinges are properly fitted. When installing, it is important to make sure that the doors open freely without bumping into walls or other furniture - otherwise the service life will be significantly reduced.
For small kitchens, it is better to give preference to sliding modules. Their disadvantage is the inability to provide access to the entire locker at once. Essentially, one door simply slides behind the other. However, such cabinets take up minimal space, which needs to be taken into account in small kitchens. They cost a little more. A high quality sliding mechanism can last up to 20 years.
Fashionable cabinets with a vertical lifting mechanism are convenient, but not always. Keep in mind that most often the door rises higher than the unit, so in kitchens with low walls you can damage it, and in rare cases, even the ceiling. A high-quality vertical lifting mechanism can operate without interruption for up to 15 years. If you like just such cabinets, pay attention to models with a friction lift - it will allow you to fix the cabinet door in a comfortable position, rather than swinging open to the maximum.
Backlight
Another advantage of wall cabinets for the kitchen is the ability to install additional lighting above the work area. For these purposes, you can use spotlights installed in the bottom of cabinets. This technique allows you to get a well-lit tabletop.
Another interesting move is the use of LED strip . Soft lighting has no practical benefit, but plays an important visual role. With this decoration, the kitchen seems taller and more spacious.
Wall and floor cabinets
Wall-mounted and floor-mounted cabinets will help you gain space in the kitchen and arrange everything in it profitably and conveniently.
The same type of cabinets, behind the doors of which all the necessary household supplies are stored, are not only practical to use, but also have a picturesque appearance.
- Kitchen furniture: from dining tables to sets
IKEA kitchens in the interior: real photos of room design
Which sink is best for the kitchen: analysis of options and types
Kitchen cabinets perform several functions:
- preserve contents from various influences;
- provide the opportunity to compactly place many things and objects;
- free up the work area;
When equipping your kitchen, you don’t need to incur large expenses and be sure to purchase a kitchen set. It is enough to buy some modules that are in harmony with the design of the room.
If desired, the cabinet can be made by the owner himself.
How to hang
Installing a hanging cabinet in the kitchen yourself is not too difficult.
Nuance! All lighting and electrical wiring must be completed before the cabinets are installed, otherwise they may need to be dismantled.
To get started, make sure you have everything you need:
- base for fastening;
- the cabinets themselves (if you have not previously installed cabinets, we recommend hanging an already assembled version);
- nails, screws;
- screeds;
- drill or hammer drill (depending on the type of wall you have);
- pencil, ruler, construction meter;
- level to hang cabinets in one line;
- screwdriver;
- hammer;
- hacksaw.
After making sure that everything is in stock, proceed directly to work.
Important! Before proceeding directly to installing the cabinets, prepare a “working surface”. Level the walls and putty them if necessary. If the lower part of the headset is already installed, cover it with film - construction debris can scratch the work surface.
Using a building level, mark the desired location for hanging the cabinets. Use the information above, measure the walls and draw a dotted line where the cabinets will be installed. It is better to carry out measuring work with an assistant - one measures the wall with a level, the second marks the installation points.
Please note that it is better not to hang cabinets (especially heavy solid ones) on a plasterboard wall too high - the wall may become deformed. Also keep in mind that in any case there will be a small distance of a few millimeters between the furniture and the wall. In order for the cabinet to hang symmetrically, it is necessary to install two slats - along the upper or lower edge. Use a drill and secure the slats in increments of 5-6 centimeters.
Builders can use hangers when installing wall cabinets, but if you have not done this kind of work before, it is better to use slats: this method allows installation quickly and with high accuracy.
In addition, in this case, the weight of the cabinet is distributed evenly, which reduces the load on the walls. After installing the slats, prepare holes for dowels in them. Take steps of 8-10 centimeters. However, if you are not sure of the strength of the wall (this problem most often occurs in old houses), it can be reduced.
Remove the shelves and doors from the cabinet (if they are sliding or hinged, it is better to leave the vertical ones in place if you are not sure that you can fasten them correctly) and hang the cabinets. After making sure that they are in an even line, connect them with a tie. After this, you can install doors and shelves. Perform final cleaning of the room. Your wall cabinets are ready for use!
Large built-in kitchen set with tall PVC cabinets in white with patina
Here you can ask any question, including the cost of your project. Or send your question to us by email
Dear customers. Please note that custom-made furniture has individual sizes and your wishes. The same set of furniture can be both cheaper and more expensive.
In addition to size, the cost is usually influenced by:
External materials.
For example, facades made of wood, plastic, enamel, with or without patina, matte, glossy, with photo printing, etc.; tabletop made of plastic or stone, presence of a wall panel: in the color of the tabletop, with photo printing or others, etc.
Internal components.
For example, hinges, drawers with or without closers, the presence, types and number of mechanisms; presence and quantity of decor, etc.
The furniture sets presented on the site were manufactured by our factory at different times, during which prices changed, so we do not recalculate all the photographs presented, but count the projects created after measurements specifically for you or the projects provided by you.
Each project has individual characteristics and an individual cost depending on the types and quantities of materials and components used, sizes and design.
Together we will create the best project in terms of appearance, convenience and price!
We will be happy to answer your letter!
(Prices per linear meter as a guide to the minimum cost depending on the material of the facades are given in the corresponding section (see the top menu of the site).
To calculate a kitchen, wardrobe, other furniture, or a set of facades, please describe your wishes and the room in free form, indicating:
- Dimensions of walls and furniture
- Presence of protrusions and pipes
- Describe the design, material and color of the facade
- Presence of closers in drawers, baskets, hinges
- Availability of lighting panel, cornices, other wishes
- Your phone number and name
For kitchen
additionally indicate what appliances are planned (built-in or free-standing: refrigerator, oven, domed or cabinet hood, dishwasher 450 or 600 mm, etc.)
- Tabletop type (plastic/stone)
- There will be a wall panel, photo printed panel or tile on the wall
For wardrobe
additionally indicate:
- Wardrobe type: free-standing or built-in.
- System: Aluminum - standard, inexpensive, strong, profile in different colors. Hidden - suitable for free-standing wardrobes, costs more. For hanging any furniture fronts.
- Number of doors.
For a set of facades
additionally indicate which of them:
- Deaf (without glass): height, then width - in millimeters, quantity
- Showcases (for glass or stained glass): height, then width - in millimeters, quantity
- Which ones are boxes?
- Count glass or stained glass
- Are new hinges needed, with or without closers, quantity.
If you have a floor plan with a furniture design, a separate furniture design, a photograph for reference, or a hand-drawn drawing, please attach them to your application for calculation.
It is advisable that you come to our store to get acquainted with furniture samples, materials, components, capabilities and directly participate in the creation of your project on the computer with calculations. Please call the designers in advance (see the Contacts section) to agree on the time allocated specifically for you.
You can leave a request for measurements by phone or email and after that you will receive a furniture design with a calculation. Also, after taking measurements, you can communicate with the designer via email.
Or send your request for calculation to us by email
Dear customers. Please note that we do not accept applications for the design and production of a separate bedside table, a separate facade or body, a glass cutout, a piece of a table top, a set of handles, furniture with soft parts, or restoration of old furniture. We produce cabinet furniture in one piece (kitchens, wardrobes, walls, etc.) - the range is presented on the website. Furniture components and individual furniture services are provided by other relevant companies.
For our customers of cabinet furniture, we often take on solving non-standard problems: manufacturing window sills in the color of the furniture, solid gratings for bear skins, stairs, etc. (See section Miscellaneous Furniture/Other Furniture). We also accept applications for the production of any additional order, including the smallest and non-standard ones.
Wall cabinets in the kitchen interior (real photos)
[author_bq]

