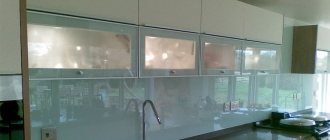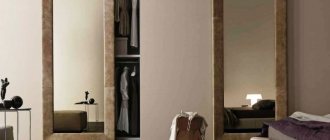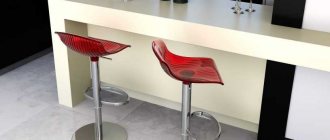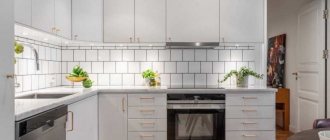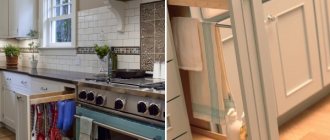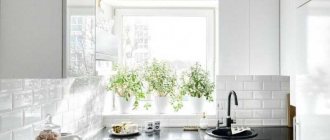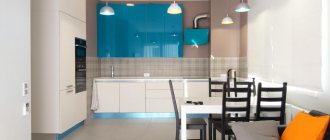Finishing a kitchen with an area of 12 sq.m.
The first and, perhaps, the most important process in arranging a kitchen is finishing the floor, walls and ceiling. The choice of materials and the correct use of them ultimately not only affects the aesthetics of the interior, but also determines the period of time until the next renovation. How to extend this time, preserving finances and energy for other, more pleasant purposes in the future?
Floor
The first requirement for kitchen flooring is moisture resistance. For this reason, you will immediately have to discard such unreliable materials as laminate and wooden parquet.
The second important criterion is strength. Here the leading position is occupied by porcelain stoneware. It is specially designed for high loads and can withstand even an accidental drop of a frying pan, and if a crack suddenly appears, you can always put a spare one in place of the damaged stone.
Ordinary floor tiles would also be a good solution: they are easy to clean and last a long time. The kitchen has 12 sq.m. A plain matte finish in a neutral color (sand, gray, brown) will look good. The size of the elements is preferably medium, approximately 15x15 cm.
It is advisable to place heating mats under the ceramic floor so that during the cold season, cooking does not result in a cold. In the dining area you can put laminate or zone it with tiles in a contrasting color.
Walls
Most of the walls are usually covered by the set, so you can simply paint them with white or slightly yellowish paint that reflects sunlight well. When choosing between a water-dispersed and latex pigment base, it is necessary to take into account that the first allows air and steam to pass through the walls freely, and the second creates a polymer film on which mold may subsequently appear.
If one of the walls remains completely free (as a rule, near the dining area), it is worth putting up photo wallpaper with a realistic perspective - this will make your 12-meter kitchen look more spacious.
An original and fashionable solution would be to paint a free wall or part of it with slate paint. On such a surface you can draw with chalk, make to-do lists, or write good wishes to loved ones.
Ceiling
A smooth and beautiful ceiling in the kitchen is an integral attribute of high-quality renovation. In a simple design, it can first be covered with fiberglass - a “cobweb”, which will protect the surface from microcracks, and after drying it can be covered with water-based paint.
Modern kitchen style 12 sq.m. A stretch film is ideally complemented: glossy white, satin (with a slight silky sheen) or matte - an excellent result is guaranteed.
Kitchen zoning methods
Even for a small kitchen, space zoning rules apply. This allows you to make the room more comfortable and functional. Let us recall some of them:
- Functional areas can be separated from each other using multi-level lighting. There are three types of light sources chosen for the kitchen: main, accent and decorative. The first is located in the center of the room, taking into account the distance from the kitchen unit. In the dining area you can use wall and table lamps. The second is above the working and dining surface. The third is for decorating furniture, niches, ceilings, openings.
- By finishing the walls and floor, you can highlight one area (dining) and divert attention from another – the working one. The contrast of textures gives the same effect. A bright or dark set will allow you to draw attention to the work area.
Method of zoning space Source www.pinterest.com
- Multi-level space is an effective way to emphasize attention. We are talking about podium structures and multi-level ceilings. A dining group is usually placed on a raised platform, and with the help of a ceiling that repeats the silhouette of the structure, attention is focused on the composition by the window.
- One obvious way to divide a space is to install a partition. It can be glass - then visually the area of the room will not decrease. A stationary plasterboard partition can be made in the form of a niche, cabinet or end-to-end rack on which dishes can be stored.
- The bar counter is a functional element in the kitchen, effectively dividing the room into two parts. A decorative beam on the ceiling gives the same effect.
Kitchen-living room in an apartment Source realty.mail.ru
Kitchen with green elements Source mattisto.ru
Color combination in the kitchen connected to the balcony Source sl.dikidaycare.com
Soft corner in a cozy kitchen Source kitchendecorium.ru
Enlarged kitchen combined with living room Source kuhniprof.ru
Successful zoning of space Source home-design.com.ua
Decoration features
The modern design of a small room requires taking into account several important factors:
It is necessary to visually expand the space. To do this, it is advisable to finish the walls in lighter colors. Using a horizontal stripe in your decor will also increase the space, while a vertical line will help better delimit the room.
Natural lighting must be present. But its intensity can be adjusted. If you want an intimate setting, then install blinds, hang curtains or curtains, and for more open people, transparent tulle is suitable, providing maximum light.
Custom-made furniture will help to take into account the layout of the room to the greatest extent and save space.
Coziness and comfort are created by all kinds of accessories. But with a minimum of space, you should not overload the room with them. Try to make better use of the wall surface. For example, hang a mirror there, install wall lamps, place vases on the shelves.
White kitchen
Design ideas
Lovers of white kitchens clearly don't worry about cleaning! So, I'll tell you how it is! Light kitchen sets do not require frequent cleaning. Everything here is the same as with furniture of other colors! After preparing food, clean up after yourself and wash the facades a couple of times a week. And nothing more! If you want a practical kitchen set, then feel free to combine options. It is better to make soiled lower facades under light wood. And the upper facades can be made in one color. But if you are a real “cleanliness maniac,” then I advise you to order facades with a wood or stone texture. I recommend avoiding monochromatic options; it’s better not to even waste your time choosing them 
Lots of white kitchens!
Kitchen 10 m2 layout and design photo
Layout and design of a kitchen with an area of 10 sq.m. sometimes it seems a task no less difficult than the design of a five-meter kitchen. In such a large area, many are tempted to equip an additional mini-bar, dining room or a branch of the living room. Saturating the space with different zones leads to crowding, and the abundance of furniture makes the kitchen uncomfortable and cluttered.
- Short curtains for the kitchen made of tulle in two halves photo (50)
- Loft style kitchen in an apartment
- Kitchen design in light colors in a modern style photo
Parallel layout. In this case, only 2 opposite walls are involved. On one side there is a work triangle (sink, stove, cutting table) with a set, and a sofa (possibly with a table) is installed near the opposite wall.
Kitchen 10 m2 layout and design photo
kitchen 10 square meters ideas for kitchen interiors photo
Kitchen 10 m2 layout and design photo
Corner layout. In this case, only 2 walls in the shape of the letter L are involved. On one side, a cabinet, household appliances and, possibly, a washbasin are placed in a line.
kitchen 10 square meters ideas for kitchen interiors photo
kitchen 10 square meters ideas for kitchen interiors photo
U-shaped. The self-explanatory name of this technique allows you to guess that in the kitchen 3 walls are occupied at once. This style is the most convenient, as it allows you to use all the necessary cabinets and appliances in the kitchen space. In this case, the sofa can be placed against any wall.
Island layout. This kitchen design is ideal for a studio or a room connected to a balcony, since in this case the sofa is not installed along the wall, but at a slight distance from it. Thanks to this, you can conveniently and stylishly zone the room into a work area, a dining area and a place to relax.
Lighting secrets
Another important tool in creating a competent kitchen design of 10 meters is lighting. With the help of bright and unusual lamps, the interior takes on a fresh and original look.
Lighting fixtures can be used to highlight individual areas in a room. Basically the kitchen space consists of three areas. The first working segment is equipped with spotlights or spots, the second zone is complemented by an LED strip, and the third, the dining zone, is decorated with ceiling lamps or a chandelier in combination with sconces.
In the photo, the zone lighting of the kitchen is 10 square meters.
Tips for allocating space in a 10-meter kitchen
Before starting the renovation, it is worth removing all the old equipment and cabinet furniture in order to take a new approach to the arrangement and design of a 10 sq.m. kitchen.
If this corresponds to the stylistic decision and design concept, the room can be equipped with a bar counter, a small folding sofa and a plasma panel.
When developing a project, you need to start from the geometric shape of the kitchen
You may have to give up some classic furnishings
The kitchen interior is 10 sq.m. with access to the balcony in the apartment of a lonely person who rarely cooks and eats in front of the TV (in another room), a large stove is not needed. A compact electric stove or a 2-burner stove without an oven is enough. It will be complemented by an electric kettle and a microwave oven, which will fit in one corner of the kitchen.
For a family of 2–3 people, the dining table can be replaced with a bar counter
Small table overlooking the street
Fans of all kinds of kitchen appliances will have to think in advance about a place for each unit, plus sockets for them and a place for active use:
- electric grill;
- bread machine;
- food processor;
- electric samovar (kettle);
- coffee machine;
- mixer or blender;
- electric meat grinder, etc.
Each of these devices is compact, but together they require a whole pencil case or compartment with a wall cabinet in kitchen furniture.
If you are planning an ergonomic design for a kitchen of 10 sq. meters in a square room, then teach that the walls here are short. After installing the stove, refrigerator and sink, there will not be much space left for traditional kitchen furniture (corner or linear).
Small dining table in the kitchen in Art Nouveau style
Stylish solution - black apron against white facades
The free space between individual modules and kitchen appliances will be filled with comfortable cargo on rollers, even if it is a niche of 15-25 cm. Multi-level pull-out shelves will “accept” many cans for bulk products, household chemicals, dry pet food and other small items.
Modern kitchen design options 10 sq.m. – this is not a lot of cabinet furniture, but all of it is compact, functional and roomy. Before renovation, it is better to get rid of the old “kitchen wall”. In free space, it is better to place a soft corner with lockers (folding seats above spacious drawers). If a large table is not needed, it can be successfully replaced by a window sill expanded to the size of the tabletop.
Some people like to keep large supplies of prepared food and semi-finished products, fruits and sweets, beer and other drinks at home, even if they are single. An impressive two-section refrigerator will fit perfectly into the modern design of a 10-meter kitchen, if you do not clutter the room with unnecessary cabinet furniture.
The main principle of arranging a work area is that everything should be at hand.
Taking into account all the described points, it becomes clear how variable a modern food preparation room is. Convenience and functionality prevail; they determine the design of a 10 square meter kitchen.
When drawing up a design project, do not forget about the “work triangle”. This is a conventionally outlined movement from the refrigerator to the sink and stove (in no particular order). The closer they are located, the less stress on the legs, the faster the cooking process.
The “working triangle” rule
The passage from the door to the window or balcony should be free and wide enough. The flooring is made of washable but non-slippery practical materials.
Choice of colors
The correct choice of colors is a guarantee that the interior of a kitchen of 10 sq.m. will look organic and self-sufficient. There are two options for decorating a small kitchen: using a monochrome color scheme or using accent elements.
Arrangement of a long narrow kitchen Source www.propertyguru.com.my
Monochrome range involves the use of one color and its shades. At the same time, for a small room you should choose light gray, beige and white tones. It is important to take into account the orientation of the room to the cardinal points - the choice of cold or warm shades depends on this.
Black kitchen design with bright accents Source diz-kitchen.ru
When choosing the texture and material of facades, take into account the fact that glossy surfaces have high reflective ability.
With the help of accent details, the room becomes more dynamic. The main thing is to maintain balance and not to overload the interior of a kitchen measuring 10 sq.m. bright strokes. Often the accent of the interior is the kitchen set against the background of neutral walls. The most popular colors are light green, yellow or aquamarine.
Fuchsia set Source jkuhnya.ru
Let's consider the most popular color schemes for kitchen decoration:
- The neutral shade of furniture or walls is beige. This is the most commonly used color. It has the ability to calm and warm. With its help you can easily create a cozy homely atmosphere. This color goes well with many shades.
- The white color scheme looks clean, light and refreshing. For a small room this is a good option. Visually, the room expands, becomes lighter and more voluminous. White color is a universal background for any shade and decorative detail, which it visually brings to the fore.
- One of the controversial colors that will not leave anyone indifferent is purple. It has a lot of shades and can create any mood. Deep colors create an atmosphere of mystery and magic, and delicate, bleached lavender tones are so popular in Provence and shabby chic styles. In combination with gilding, purple color makes the interior luxurious and elegant. It should be used as an accent in textiles and furniture upholstery made of corduroy or velvet.
- Like deep purple, red looks too provocative, so it is recommended to use it in doses. Especially in a small room. It is advisable to dilute it with white elements. Red will look best as accent details – decor and finishing.
- Earthy brown is practical and versatile. It has a positive, calming effect on a person’s emotional state. Typically, brown color in the kitchen is the material of furniture, floors and kitchen facades. Therefore, it is desirable that all these elements have an expressive texture. Natural stone, ceramics, and parquet boards will look great. You should avoid too dark shades - they can visually reduce the space.
- The color orange will awaken your appetite and lift your spirits. So that it does not overload the space and does not tire you, it is recommended to use orange shades accentuated with a sense of taste and proportion.
- Green is a very popular color in the kitchen. Most often it is used as a shade for kitchen furniture. The choice is really large - bright light green, almost yellow shades, natural herbaceous shades for every taste, olive and pistachio, dark marsh shades. You can choose a green shade for any interior. The main feature of color is its ability to calm and at the same time invigorate, to tune in to action, but not to burden the psyche.
Option for a bar counter in the kitchen Source thewalls.ru
Curtains for the kitchen Source cozyblog.ru
Modern kitchen renovation Source mebelvs.ru
Light green color in the kitchen interior Source www.pinterest.com
Combination of blue color in the kitchen interior Source en.eyeni.ru
Kitchen in white and red colors Source gazeta-pravo.ru
Beige kitchen with brown curtains Source vplate.ru
Rich pink and yellow in the interior of one room Source legkovmeste.ru
Bright blue kitchen set 10 sq.m Source legko.com
Kitchen with loggia 10 sq.m. Photo of the project
The author of the project is Arch-Buro studio
The problem of cramped space in the kitchen was solved by combining it with a loggia. The result is a spacious dining area and even leaves room for a well-lit mini-home office.
The walls are painted light beige, but can be covered with plain wallpaper if desired. The flooring is made of dark parquet boards. Wood can be replaced with porcelain tiles that imitate wood.
Kitchen combined with loggia. Photo
The countertop and apron made of dark brown marble are matched to the color of the floor. The same color is used in the design of the combined ceiling: the dark glossy canvas looks impressive against the background of snow-white plasterboard structures. Thanks to the use of contrasting colors, a kitchen with a loggia of 10 sq. m looks very impressive. The photo of the project confirms this.
The dining group, consisting of a table with a glass top, soft chairs upholstered in white leatherette, as well as a furniture set with white glossy facades, are made to order.
The harmonious and cohesive image is complemented by lighting fixtures, of which the leading role belongs to an elegant and airy pendant chandelier made of five crystal balls. Additional light is provided by spotlights scattered across the suspended ceiling. The work area is illuminated with LED strip.
The colorful finish allows for the use of minimal interior decoration: these are small paintings located at the entrance to the kitchen and to the loggia, white airy curtains and dark gray curtains.
Layout options: choosing the ideal option
If a balcony borders the kitchen, you can remodel and remove the wall. By connecting two rooms you will get a huge kitchen where you can also place upholstered furniture.
- In addition, it will be possible to make a bar or place a table there. If you decide not to demolish the wall, then do not cover the window and door with thick curtains.
- This will prevent natural light from entering the room.
- Photo of a kitchen 14 sq. m. will allow you to choose the ideal option for yourself.
- Use your imagination, but try to follow the basic rules of design so that you don’t end up with a clutter of furniture and accessories, work with colors and you will get an amazing result
Layout is very important. Without it, you will not be able to correctly place the furniture and, in general, select it. The choice of style also depends on this aspect. For example, classics are not suitable for every room.
What to do with the refrigerator?
Main article on this topic: “5 places to put a refrigerator in any kitchen”
The kitchen has 10 sq.m. Often you want to make a design a little unusual, for example, Provence, rather than simple modern. And in order for the French country style to “play”, it is necessary to equip the kitchen with a buffet with dishes and a sofa.
And why not, if the space allows? But a bulky refrigerator makes it very difficult to complete the task, since ten square meters is a lot, but not so much! Moreover, its appearance spoils the whole picture of antiquity.
Where can I put it so that it doesn’t take up space? If you have a kitchen combined with a balcony, you can move it there, out of sight, and put a buffet in its place.
And if this is not possible, then perhaps there is a small pantry adjacent to your kitchen? If yes, then you can use it, but to do this you will have to remove the door and hang a nice curtain in its place (to match the kitchen textiles). Thus, the refrigerator will not be visible at all either from the kitchen or from the hallway.
Methods and options for zoning space
How to decorate a space in the same style, but at the same time correctly highlight the main functional areas? Here it is important to proceed from both your own needs and the capabilities of the room. For example, a small family that only gets together for dinner probably doesn’t need a large kitchen.
And for a family that doesn’t cook much but spends a lot of time in the living room, a comfortable, spacious seating area is preferable
For example, a small family that only gets together for dinner probably doesn't need a large kitchen. And for a family that doesn’t cook much but spends a lot of time in the living room, a comfortable, spacious seating area is preferable.
For most families, the best solution is to distribute the space between the kitchen and living room approximately equally. At the same time, zoning methods can be both capital (requiring considerable financial costs) and temporary, inexpensive. Let's see what options there are
Dining group: table and chairs
The table and chairs are a transition zone between the living room and the cooking area. The dining group in this case is installed between the set and the sofa and serves as a kind of border.
This idea of zoning is one of the simplest, but it is unlikely to be implemented in a narrow, long room of 20 square meters.
Sofa
One of the most common ways of zoning a kitchen living room is 20 sq m, because, just like the previous one, it does not require additional costs.
There can be several ways of arrangement.
Back to the headset.
This is the most optimal location. Usually a TV is placed opposite the sofa. This way it will be convenient to watch from both the living room and the kitchen.
The sofa can be located in the center of the room or closer to the wall
In the first case, it is important that there is enough space left in the aisles - at least 70 cm
Sofa perpendicular to the set.
Quite an unusual location, but it may be the only possible one. For example, the kitchen-living room is 20 square meters with windows on both sides.
The sofa is opposite the headset.
Take a closer look at this option if you already have some kind of boundary (real or visual) between the kitchen and the living room - a bar counter, a partition, a false wall.
Bar counter
The stand can be freestanding, fixed to the wall, or combined with an island.
At the same time, the bar counter can serve as both an independent dining area (for a small family) and an additional place for quick snacks. If space in the kitchen-living room or studio allows, then it is better to install a separate full-fledged dining group, for example, for entertaining guests.
Partitions
There is a huge variety of partition options:
the most common, simple and inexpensive are made of plasterboard. Such a false wall can be painted, covered with wallpaper, decorated with decorative plaster or decorative brick;
glass partition. Beautiful, but expensive and dangerous (especially if there are children in the house). They are half glass, with frames, inserts or glass;
rack and pinion It is better to order the installation of such partitions from a company that specializes in their production. This way you will get dried wood and in the future you will not have to worry about deformation of the slats.
Arch
The arch can be wide or narrow, trimmed along the edges with decorative details, minimalistic, ascetic.
The width of the arched opening affects the perception of the space as a whole. The wider it is, the more unified the space seems.
Island
An island layout or peninsula is an excellent opportunity not only to divide the space, but also to increase its functionality.
You can store something in the island, install a stove or sink (problematic in an apartment). It can be both a bar counter and a place for breakfast or quick snacks.
The disadvantage of this zoning is that the island takes up a lot of space. In a studio kitchen of 20 sq. m, for example, where in addition to the furniture it is also necessary to install wardrobes, it will not be possible to implement this idea. If the apartment has at least 1-2 more rooms, this is an excellent option.
Different floor or ceiling levels
A podium in a studio apartment of 20 sq m is an original solution for organizing storage space. Under it you can install drawers and even a pull-out bed.
This idea also has several significant drawbacks:
- firstly, the ceiling height will be significantly reduced, which can become a significant problem for old apartments, where they are already low,
- and secondly, the installation of the podium is made to order. This means you will have to look for a good master, whose services will not be cheap.
We combine the kitchen-living room with a balcony
If the room where you are setting up a kitchen-living room has access to a balcony, you can take advantage of this by combining it with it to increase the free space. Thus, you can give the kitchen area as much as 5 meters, while organizing a fairly spacious living room.
In a small room you can additionally combine a kitchen, living room and balcony
Before dismantling the wall covering the balcony, obtain permission from the authorities responsible for this, otherwise you may have problems with the law.
Combining a kitchen-living room with a balcony can occur in two ways:
- Complete demolition of the wall. This method can only be used if the wall separating the balcony from the room is not load-bearing. In place of the balcony you can put a dining table and place a sofa.
- Removing windows and doors, leaving the window sill intact. In this case, you can organize a seating area on the balcony or put several chairs and a coffee table there, and use the window sill as a bar counter or dining table.
Types of layout
One row
If the room is long and narrow, a single-row layout will be the best option. In this case, the kitchen unit occupies only one wall, and a dining area is located on the opposite wall. For greater comfort, you can add a small sofa - the 11-meter kitchen area allows this.
An additional, although often not the main, advantage is the cost of such a headset. Since there are only a few cabinets and cabinets, the final price for them will definitely please the owner. With a single-row layout, there are no deep shelves, such as in a corner arrangement. This means that you can easily reach any storage location.
If necessary, you can add a mobile table or serving cart to the interior.
The disadvantage of such a layout is its prevalence. Making such a room unique and original is much more difficult than with other furniture arrangements.
Two rows
This type of layout is also called parallel - the set is placed on two opposite walls. This arrangement will look good in a wide kitchen (more than 2.5 meters). The layout is also suitable for a room with a balcony, where you can move the dining area.
Some designers recommend placing a refrigerator on the balcony, but this idea is very controversial, since the working triangle (refrigerator-sink-stove) expands, which means cooking becomes less convenient. In the diagram you can see the different arrangement of the working triangle.
- convenient location of the sink and stove;
- almost all space is used functionally;
- There are many cabinets, they are freely accessible, which means you can organize convenient storage.
The downside is that often with such an arrangement the set does not leave room for the dining area, and it is moved to another room. Sometimes a bar counter is placed against one wall, but it will never replace a dining table in terms of comfort.
Corner
This arrangement of the headset is also called L- or L-shaped. The layout is considered very convenient and is loved by designers. Why?
If the kitchen has an area of 11 m2, then with a corner layout all the necessary furniture and appliances will fit here, and there will still be room for a dining area with a sofa. This arrangement of furniture allows you to create an ideal working triangle, where every centimeter of space is used. It is better to prefer built-in appliances - this will make the room airier and more spacious.
Often there is a desire to make a bar counter with such a layout. Designers oppose this idea, saying that it may look beautiful in a catalog, but is impractical in real life.
With a corner layout of the kitchen, it is difficult to find a place for a bar counter: the person who will sit at it will probably interfere with the passage of others, so it is worth choosing a classic dining area with a sofa.
Letter P
The U-shaped kitchen uses three walls. The fourth one, near the aisle, remains empty. The main feature of this kitchen is that even despite the area of 11 square meters. m., there is still no room left for the dining area, and it is moved to another room.
A window in such a kitchen is not an obstacle to placing a set. Often a kitchen sink is moved to the window opening, but this is a rather controversial decision, which, again, looks much more impressive in American films. Such redevelopment requires serious financial and time costs, since we are talking about lengthening the water supply pipes.
Moreover, washing can prevent the window from opening wide, and splashes flying onto the glass can upset the housewife. Such a transfer of the sink is practiced only in private homes, where the view from the window is really worth it.
But you can use the window sill in another way: by placing a work or dining area there. The latter option is suitable only for small families of two people.
Island
Another type of layout that is familiar to us thanks to American films. The area of an 11-meter kitchen allows for such luxury if the room is square or simply wide. It is worth considering that the passages between the cabinets must be at least one meter.
| The advantage of the island is its versatility: you can move a stove, work or dining area here. It is often used both as a dining area and as a work area, depending on the serving. | There is only one BUT - you should not move the sink to the island, since it is difficult to organize a good place to store freshly washed dishes from which drops fall - they can fall on the floor and lead to accidents. |
Peninsula
This option for arranging furniture is also called C-shaped. In an 11-meter kitchen, the role of a peninsula is most often played by a bar counter. This is the best option for a kitchen combined with a living room, in which the bar counter will zone the space.
Selecting a layout
Arrangement of a kitchen 16 sq. m. - the process is very pleasant and interesting, because in such an area you can realize almost any dream of the housewife, use different furniture layouts, and choose the desired planning solution.
Let's consider the most popular layout options for a spacious, modern kitchen:
- linear;
- corner;
- U-shaped;
- parallel;
- island
You can see how this or that planning solution looks in a kitchen interior by studying a photo of a 16 sq. m kitchen. m., made in various planning variations. And we will dwell in more detail on each type of layout, analyze all the advantages and disadvantages of each option.
Choosing a linear layout in a sixteen-meter kitchen space is not very convenient because when cooking you will have to run from one end of the work surface to the other, although for some this will not be considered a disadvantage.
The corner layout will be a win-win for any kitchen interior; it uses two adjacent walls, significantly increases the work surface, makes it compact and convenient, while leaving enough free space for installing a dining corner.
For elongated and narrow rooms, a parallel layout when decorating a kitchen space is perfect. Along one of the large walls there is usually a functional area, namely a stove, a sink, a work surface, and on the wall parallel to it an oven, refrigeration equipment, a buffet, cabinets with beautiful dishes, a bar, a bottle holder, etc. are installed.
However, keep in mind that for comfortable use of such a kitchen, there must be a passage of at least 1.2 meters between the two zones.
Be careful, parallel arrangement of furniture clutters up and narrows the space, so carefully evaluate whether such a solution is suitable for your kitchen.
A U-shaped kitchen area is an excellent option for any room; it is rational in the process of cooking; with such arranging of furniture, you have to make a minimum of unnecessary movements.
Such a planning solution will come in handy if it is possible to equip the middle part of the kitchen near the window opening.
Installing an island kitchen area indoors is a very fashionable and unusual solution that looks incredibly beautiful. The furniture, arranged in the shape of an island, allows access from any side, which is very convenient when preparing dishes.
However, it is necessary to plan to move the sink and stove to the middle of the kitchen even before the redecoration begins, since additional communications will need to be laid to the work island.
The installation of a hood will complicate the process of arranging the kitchen area; it will be necessary to lengthen the air exhaust pipe and hide it with a suspended ceiling.
In addition, the island layout requires a fairly large space, so for the kitchen 16 sq. m. it is better to design a small island.
