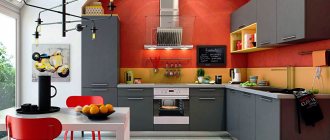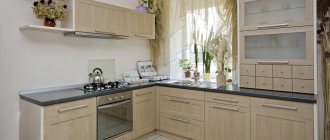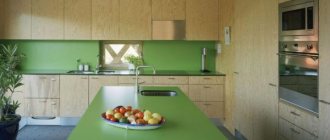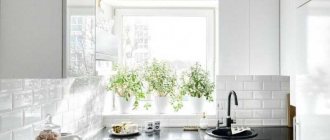The concept of ergonomics for the kitchen
Ergonomics is not a concept, but a science that studies everyday human interaction with environmental objects to identify optimal living conditions.
Simply put, ergonomics can tell you how to arrange objects near you, in particular furniture, so that it is convenient to use them, and therefore more convenient to live and/or do your work.
In the kitchen, these ergonomics are especially important, because the kitchen in an apartment is a place where a person not only has to relax, but also work - prepare food.
Data that ergonomics provides on the location of interior items, furniture installation distances, the height of kitchen cabinets above the countertop, etc. are not dogmas and should be applied taking into account the convenience of people who will live and work in this environment.
This means that the canopy height of kitchen cabinets for short people may not be suitable for tall people or vice versa.
Related article: Increase space in a small kitchen: professional tips
What does distance depend on?
Before proceeding with the installation of kitchen cabinet furniture, it is necessary to carry out calculations taking into account certain factors.
The main points that determine the distance between wall cabinets in the kitchen:
- Growth parameters of a person who will subsequently cook food here. In this case, you need to take into account the growth of the hostess, and not the one who just comes to eat. After all, the quality and speed of the prepared food depends on how convenient the chef’s planned work area is.
- Household appliances and their features. Most gas stoves have personal standards that must be taken into account when installing wall cabinets.
- Apron material. When installing glass surfaces, you need to remember that modules cannot be placed above them. If you neglect this rule, the glass may subsequently crack.
- Dimensions of wall cabinets. If the cabinet is too high, more than two meters, then its upper shelves will not be easy to reach. Therefore, this point also needs to be taken into account.
- Ceiling height. She plays a secondary role in this matter, but still needs to be taken into account.
In general terms, it has now become clear what goes into the correct arrangement of kitchen cabinets. But still, in order not to really make a mistake in this matter, you need to consider each aspect separately in more detail.
At what height should you hang kitchen cabinets?
The article’s question about at what height to hang kitchen cabinets can be answered simply, so that it is convenient to put in and take out what is stored in them. This is true, but still, what does it mean from the point of view of science that it is convenient. I will formulate two rules that seem reasonable to me.
Rule 1
The height of the hanging of kitchen cabinets should be such that the smallest (adult) person at home can reach the top shelf of any work cabinet (shelf) without effort or support.
I note that GOST 13025.1-85 “Household furniture. Functional dimensions of storage compartments”, this size is limited to 1900 mm.
Despite the fact that this GOST applies to furniture manufacturers, it seems to me that the height of 1900 mm is quite reasonable, both from the point of view of ergonomics and common sense. Proper assembly and hanging of kitchen furniture presupposes convenient use, and it would be strange to hang cabinets so that you can reach the top shelves from a stool.
The question arises, why was the height chosen to the top shelf, and not to the top of the wall cabinets? Firstly, the tops of the cabinets are not storage areas, and secondly, the kitchen may have cabinets for decorative purposes (hood cabinet), the height of the canopy is not related to ergonomics.
Rule 2
The height of the kitchen cabinets should be such that the “hostess”, standing next to the furniture, can see that she is standing on the top shelf without raising her head.
This rule is controversial, but as an option it is related to ease of use. In ergonomics, it is important that a person makes as few unnecessary movements as possible and takes fewer unnatural poses.
For example, a kitchen cabinet that is too low will cause back fatigue for tall people, and a cabinet that is too high for short people will create problems in cutting food.
Related article: Kitchen cabinets with legs and with a plinth, what is the difference
Factors influencing the location of upper cabinets
When choosing the height of wall-mounted modules, there are several aspects to consider.
The most important thing when placing kitchen modules is convenience for those who most often manage this room. As a rule, the headset consists of two levels - upper and lower. The height of the chief cook largely determines the installation height of the structures fixed on the second level.
Recommendations for the location of kitchen units
It is important that the location of the lower shelves of the upper cabinet is approximately at eye level. In this case, easy access to the most frequently needed items and products is provided. With this arrangement of the most popular storage places, it is much easier to assess the situation and find the right thing. Otherwise you will have to use some kind of stand.
Using kitchen cabinets should be convenient without additional stepladders
Hanging cabinets too low is also not recommended. This is explained by the inconvenience of working on the countertop and fewer possibilities for placing various accessories (shelves for spices, hangers for kitchen appliances, etc.) on the wall between the levels of cabinets. It is also important that all kinds of electrical appliances are often installed under wall cabinets. If the bottom surface of the module is located close to the working surface, its appearance may be affected by operating equipment (not to mention the increased level of fire hazard). Steam from a kettle or multicooker will ruin the coating in a short time.
It is important to choose the optimal height of cabinets to accommodate electrical appliances
When choosing the arrangement of modules and their sizes, the height of the ceilings in the room is of great importance. Spacious kitchens allow the designer to place all pieces of furniture, including hanging ones, focusing on considerations of aesthetics and convenience. In conditions of limited space, it is necessary to order smaller modules or place standard ones at a minimum height from the tabletop.
When determining the mounting height of furniture items, their purpose and installation location are also taken into account. They can be mounted not only above the work area, but also in other areas, for example, above a refrigerator or hood.
An example of a cabinet location above a hood
In this regard, it is important to understand what standards of kitchen cabinets manufacturers offer.
How to calculate the height of cabinets
Let's calculate the height of the canopy according to the rules given above. First, let's calculate the maximum, taking the maximum size in GOST - 1900 mm.
- The height of the top shelf is 1900 mm;
- In a standard wall cabinet 600 mm, the distance from the top shelf to the top of the cabinet is 200 mm;
- We find that the bottom of the wall cabinet should be at a height from the floor: 1900+200–600=1500 mm. According to GOST, this is the maximum hanging height for standard kitchen cabinets, which is not observed in real life.
We calculate the height of the canopy of kitchen cabinets from the countertop:
- 1500 mm – 850 mm (height of standard floor-standing cabinets) = 650 mm.
We get the conditionally maximum width of the kitchen apron (the distance between the countertop and the wall cabinet) 650 mm. Hence, the standard recommended height of cabinets above the countertop is 600 mm, which I said at the beginning of the article.
But this is a standard, and you need to calculate for yourself at what height to hang kitchen cabinets. For example, the maximum convenient height of a cabinet above the countertop can be calculated as follows:
Important nuances to consider when choosing height
Important aspects for determining height are:
- adult height;
- dimensions of the upper modules;
- dimensions of the lower bedside tables;
- location of the hob.
The first thing to consider is the dimensions of the furniture elements, which is why you should buy them after making preliminary calculations regarding the possible location and convenience for family members. Right at the point of sale, you can check the ergonomics of the wall and choose the configuration of the shelves. The topmost one should ideally be accessible to all adults and at least to the tallest members of the family. It is important to determine the ideal height of the kitchen apron. If nothing prevents you from conveniently working with the sink, cutting surface and hob, then you can leave only 45 cm for this element. This option is acceptable even for tall people. We should also not forget about the spaciousness of both rows of the headset, and even more so “sacrifice” it for the sake of the accessibility of the upper shelves.
Cabinet sizes
Typical parameters of kitchen wall wall cabinets are within the following limits:
- height - 35-70 cm;
- width - 15-80 cm;
- depth - 25-45 cm.
The height of the hanging tier depends on the size of the sections. And this applies not only to the upper, but also to the lower elements of the headset. The standard height of the lower tier is 80-95 cm and consists of the height of the base, frame and thickness of the tabletop. The depth of the lower cabinets is usually 55-60 cm, but it can be 10 cm less or more. The tabletop protrudes beyond the edge of the cabinets by 3-5 cm. The lower limit of the placement of the hinged structure is selected taking into account the above features. As for the upper cabinets themselves, regardless of height, they are usually aligned in a line along the top edge. It is undesirable for the bottom shelf of short drawers to be higher than 80-90 cm above the tabletop. Cabinets with a height of 70 cm are hung so that the lower edge is no more than 65 cm away from the tabletop, with 55 cm being a convenient option for most people. The second and third shelves should be at the optimal and maximum height, respectively.
Dependence on hood and stove
It is not recommended to install cabinets above the stove itself, but this can be done above the hood. This solution in the interior has already become a classic. When installing, you should take into account the minimum permissible height from the hob - 60 cm. It will most likely not be possible to hang the cabinet flush with the adjacent sections. However, this is not all the difficulties - when heated, some materials release dangerous compounds. Treated wood (for example, chipboard) can emit formaldehyde and phenols when exposed to temperature. The placement height also depends on the type of slab. It is recommended to leave a margin of 65-70 cm above the electric one, and at least 75-80 cm above the gas one. It is advisable to place the hood at this level, and cabinets a little higher. To place furniture modules above the thermal hood, special configuration options are provided.
Cabinets above the working surface of the hood practically do not increase the usable space - they usually have little space.
Taking into account a person's height
The height of adult owners must be taken into account. We measure exactly the average. Moreover, if only one person regularly cooks in the kitchen, then there is no need to take into account average height. But still, the lower the shelves, the easier they are to operate, regardless of the purpose for which they are used. So, if the average height of adults is below 178 cm, we place the lower edge of the cabinets 155 cm from the floor. With an indicator within the range of 178-185 cm, the sections are hung at a level of 160 cm. With a greater average height, the bottom of the modules should be in the corridor of 160-175 cm, in proportion to the result obtained. It is advisable that the upper shelves are located no higher than 20-25 cm above the head of the shortest adult. Shelves higher than 210 cm from the floor are non-functional. The minimum low placement of a hanging tier of furniture is 135 cm, but some recommend placing them at least 145-150 cm for people of average height.
Example 2
- My height is 160 mm;
- Arm length 2/5 height = 64 cm;
- Head size 1/8 height: 20 cm;
- Height of the top shelf of the cabinet: 160 – 20 +64= 204 cm;
- The maximum convenient height of a kitchen cabinet above the countertop: 204 + 20 (height of the top shelf) – 60 (height of the cabinet) – 85 (height of high floor cabinets) = 79 cm.
At what height should you hang kitchen cabinets?
Conclusion
This means that the height of the top of the kitchen cabinet canopy is 600 mm, for a person 160 cm tall, it is 1390 mm.
Since the height of all people using the kitchen in the house is not standard, then 1900 mm to the top shelf of the cabinet is suitable for convenient use by people of both short and tall stature.
Related article: Do-it-yourself connection of a hob and oven
Therefore, the standard height of wall cabinets above the countertop of 600 mm is accepted as recommended.
Optimal sizes of kitchen cabinets
Standard sizes of kitchen furniture
All types of sizes, both wall cabinets and floor cabinets, must be considered individually, as there are some differences. This mainly relates to depth. Basically, cabinets are made to standard sizes. If you are of average height, the acceptable height of floor furniture should be 85 cm. This value includes: foot - 10 cm, base - 72 cm, table top height - 3 cm. For tall women, the optimal height is 90 cm. Depth of wall cabinets - 35 -45 cm, lower ones – 70-90 cm.
The height of the front part of the wall cabinets is 70-90 cm. The length of the wall elements is identical to the length of the bottom ones. The distance from the bottom of the wall cabinets to the countertop should be 45 cm, this will create comfortable conditions when cooking. The height between the stove and the hood is 75 cm. The drawers in the kitchen have the following heights: small - 14 cm, medium - 28, large - 35 cm.
Typical project for placing furniture in the kitchen
Standard dimensions for corner cabinets: their side walls are placed parallel to the kitchen walls and are 60 cm, the side walls adjacent to adjacent drawers are 31.5 cm. The width of the front door is 38 cm. The rear part is 16.5 cm.
Storage spaces in kitchen cabinets, access to which should be free and convenient
Custom-made kitchen sets are mainly made to standard sizes. If everything is put together correctly, then a small kitchen will visually increase in size and look great. If you neglect the rules when measuring, the room will lose its attractiveness due to the clutter of objects. By following standard sizes, you will get a stylish and comfortable kitchen.
At what height from the work surface to hang cabinets depends on the height of the kitchen users and their wishes
How low can you hang a kitchen cabinet?
In the calculations above, I used the standard cabinet height of 600 mm. But there are 900 mm cabinets on sale. What should I do?
There is a minimum recommended size for a kitchen apron. This is 450 mm.
Here the rule sounds like this: The housewife should not bend down or bend her arm too much to take any hung object from the wall of the apron.
This rule is also reasonable. If every time you have to squat or bend over to take kitchen utensils from the wall, it will be uncomfortable and therefore not ergonomic.
What to do if the modules are at different levels
The design of a kitchen set sometimes involves multi-level modules. This furniture looks unusual and elegant. In this case, focus on the lower shelves. The rule here is that it won’t be difficult to reach them.
Variety of heights
Longer items are hung higher, so that the lower shelf is accessible. Sometimes furniture modules can be hung at the same height level.
Then the long sections are placed below 45 cm from the tabletop.
There's nothing wrong with that. The main thing is to plan the space so that nothing is placed under these sections.
Planning plays a crucial role in the placement of kitchen utensils. Well-accessible cabinets and drawers house items that are used frequently. Things that are rarely needed are put on the top shelves.
In the village











