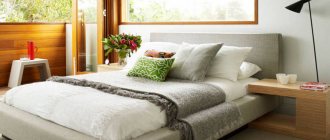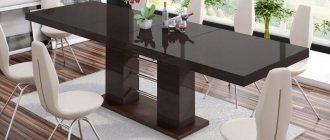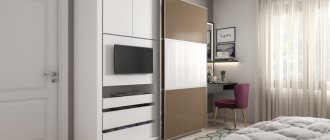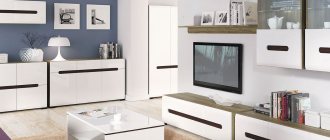Small but cozy living room with fireplace
Recently, contemporaries of Soviet small-sized apartments - studios - have become increasingly common. Strong urban population growth is prompting developers to save housing space. More often, construction companies target students, single pensioners, young families who, in search of work, are looking for the opportunity to purchase housing in large cities. And the relative cheapness of small apartments makes them a priority. Naturally, the happy owners of new housing are wondering about the comfortable and functional arrangement of their small apartments.
Beautiful small bedroom “Winter Dream”
Interior of a small room: features
Choosing light shades and colors for the interior of a small room
Let's look at the features of the interior of a small room. Modern designers offer a lot of options for convenient and ergonomic arrangement of such rooms. When deciding on the arrangement, the following points are taken into account:
- wall color palette;
- options for favorable room lighting;
- selection of easy-to-use and functional items;
- zoning of premises for various purposes;
- style that will match the design of the room.
Interior of a small bedroom for two adults in Scandinavian style
Correct lighting
As mentioned above, you will have to abandon any voluminous decorations on the ceiling. Chandeliers are also included in this list. If the ceiling is decorated with a plasterboard structure, then its protrusions are equipped with spotlights. This kind of lighting is classified as decorative, so you still have to take care of the main light source. The central chandelier is replaced by a group of lamps that are placed above each of the functional areas of the room. The lampshades of decorative floor lamps and sconces should direct the light not downwards, as in classic interiors, but upwards.
Interior color scheme
Choosing decoration and furniture for a small children's room in light colors
When we talk about interior color, as a rule, most design experts are of the opinion that the interior decoration of a small room should be done in light colors. This trend is observed due to the fact that light, warm colors visually increase the space. What if you don't like light walls? In this case, you may be advised to highlight one or certain walls in the room with your favorite color. Experts also recommend using pastel shades of your favorite wall color in the interior.
Small white room with pops of color and a raised bed
There is a rule of three colors, according to which, in order to create a harmonious space, it is not recommended to use more of them. Of the three colors, one stands out as the base, the other two as auxiliary, adjacent shades. The base color is used in much greater quantities than the additional ones. In order for the combination of interior colors to be as harmonious as possible, we advise you to use color compatibility tables.
Design of a small bedroom with a pull-out bed and a podium table for a girl
What to exclude in a room with a low ceiling
The geometry of the room must be clearly verified. Ceilings that hang too low have a negative effect on a person’s psychological comfort. For those who suffer from claustrophobia, it can even trigger an attack. If the room is low, then it seems that the ceiling slab is about to collapse and crush everyone under it. In order not to aggravate the situation and visually lower the ceilings even more, some interior elements should be avoided. You cannot decorate the room with the following details:
- Ceiling molding. A favorite decoration of classic interiors will add volume where it would definitely be superfluous.
- Bright, colorful decor on the walls.
- Massive furniture. Instead of a voluminous classic wardrobe made of dark wood, it is better to choose a small cabinet to decorate the room. Do not use oversized beds, sofas and chairs. Such furniture will look organic only in rooms with classic parameters.
- Dark colors in the ceiling decoration. Stick with the traditional white option.
- A massive chandelier with a cascade of light bulbs. This, again, is a favorite decor for the classic style, which will have to be abandoned in favor of a laconic lampshade. For low ceilings, it is recommended to use several light sources that will divide the surface into sections or zones.
- Curtains with lambrequins will greatly “ground” the atmosphere. Moreover, they will not only make the ceiling even lower, but also make the room smaller. Light, airy curtains in light shades will visually “elevate” the room. If there are vertical stripes on the textiles, they will “lengthen” the room even more. You can even abandon curtains altogether and use only web tulle.
- Massive or tall furniture. It will “prop up” the low ceiling. If you still choose tall furniture, then its bottom should touch the floor (without legs), and the top should reach the ceiling. It's better to consider built-in options.
- Modern interior solutions for low ceilings are not suitable: slatted finishing with wooden (lining) or plastic panels, plasterboard structures, ceilings made of false beams or timber.
In the latter case, the example is twofold. Light brown beams against a whitewashed ceiling can make it taller, but only if the ceilings themselves are very thin and neat. By the way, this solution would be suitable for a half-timbered building or a chalet.
Wall and ceiling finishing
Light colors and shades in the interior of a small children's room for two children or teenagers
Often, designers in a small room recommend using light shades both for wall decoration and for the ceiling and floors. Light ceilings in combination with the same shades of flooring will make the space in the room airy. To visually expand the interior, it is recommended to make them glossy. And on the floors it is extremely undesirable to have a pattern, especially a central pattern. Since it will not expand the space, but will concentrate attention on its small dimensions.
Small bedroom in light colors with cozy built-in lighting
Place to work and study
Multifunctional furniture for small apartments will allow you to easily create a place to work or study. You won't need to use a kitchen island or coffee table for this. A folding wall-mounted desk provides you with a comfortable workspace.
Wall placement is a good solution because it doesn't overwhelm the room, leaving space on the floor that can also be used.
A closed wall-mounted folding table looks like a narrow cabinet. Once opened, it not only has a folding top, but also shelves - you can put work tools, books or documents on them.
A small folding table attached to the wall can replace a full-fledged desk, but will take up much less space.
In small apartments, only the corners are often left unused, so here corner wall tables are simply irreplaceable.
Choosing a style for a small room
Design of a children's room with built-in transformable furniture with bright orange decor
For a small room, it is best to use modern interior styles. Thus, high-tech style is very beneficial when arranging space. It is distinguished by its rigor and clarity of lines, it is characterized by sliding doors, the presence of partitions and built-in furniture elements, which significantly saves space.
A small and cozy room with the necessary minimum furniture for one person
Such an interior as minimalism speaks for itself. Here you will not find the use of unnecessary design elements or elaborate decorative items. Minimalism is distinguished by the practical absence of unnecessary objects on the surface; everything is hidden and closed from prying eyes, which also appeals to owners of small rooms.
Design of a small bedroom in a minimalist style with a double bed in a niche and a hidden table behind a partition
Japanese and Chinese styles in the interior are distinguished by simplicity and conciseness of furniture and accessories. This style attracts with its unobtrusiveness.
Bedroom on the attic floor in the Japanese style “Sakura”
Zoning small rooms
Small children's room with color zoning and separation of study and sleeping areas
You can rationally use the space of a small room by dividing it into zones. Zoning a small room is mainly done with the help of furniture. How to make a functional and harmonious layout of a room with a small capacity?
First of all, you need to decide which areas of the room you need. The design will depend on whether you plan to live in the room alone, or as two or three people; Do you need a work area, or maybe you have a studio apartment and need a combination with a kitchen.
Modern living room combined with dining room and kitchen area
In any case, there are general selection rules for all types of furniture. It is desirable to match the main interior of the room, it should be small, in addition, you need to choose non-bulky models - transformers. These types of furniture include folding tables, sofas, armchairs, wardrobes and beds. Fortunately, modern manufacturers offer a wide variety of models in different price categories and any design.
Transformable shelf that turns into a study table
Comfortable and functional transformable bed-sofa in the interior
Floor
Dark or light floor? It all depends on the chosen style. Often designers advise choosing two options and thereby dividing the room into zones.
When choosing flooring, you should give preference to your own needs. If you want to create the effect of stability, then a dark floor is ideal. A light floor covering can achieve a light effect.
Proper floor design increases space. Natural floor coverings will allow you to achieve this result. For example, oak boards, laminate or parquet.
Well, there are some nuances here. The boards should be laid in the direction of the sunny color, moving towards the door.
Cabinets and storage
Small children's room with built-in wardrobe and drawers under the bed and a ladder for storing things
Choosing furniture for a small room deservedly needs to start with the closet. After all, it is the most spacious and functional furniture in the house. In the case of a small room, a closet can be built into the walls, thereby creating a mini dressing room for yourself. It should be at least one and a half meters wide for ease of use. It is advisable to purchase a sliding wardrobe; it saves space very well. A good, spacious closet always has sections for seasonal clothes and linen. You also need compartments for storing shoes and bedding.
Built-in spacious wardrobe in a small bedroom
If the apartment has one room, then you can purchase a small wardrobe with a built-in pull-out bed, which is very convenient for saving a small space. In a one-room apartment, you can consider the option of moving the dressing room into the hallway.
Podium with pull-out beds and organized shelves and drawers for storage
Functionality and placement
Typically, if there is no suitable niche in a small room, a full-wall built-in wardrobe is placed on both sides of the front door (including the space above it). This option is good for the living room, bedroom, children's room. You can make the design more “weightless” using glass inserts or mirrors.
The choice of sleeping place for a small room depends on its purpose and the design of the room:
- In a mini-bedroom, you usually choose a bed with drawers for storing bed linen and things.
- A folding sofa with spacious and at the same time compact niches below is recommended for the living room. Furniture with a low back can take up space under the windows, while furniture with a high back can take up space under the walls.
- A multifunctional piece of furniture - a sofa-bunk bed. In fact, these are three sleeping places, and the sofa can be removed from the niche below and used as a school corner, a play area for a child, or in other ways.
The workplace can be designed in other interesting ways:
- a table top-window sill, even near one window, is usually enough to comfortably accommodate two people;
- a small retractable stand for computer equipment will save space;
- Mobile bedside tables on wheels are ideal for working and storing things;
- transformable chairs are convenient because they fit completely under the tabletop when they are not needed.
Dressing tables and bedside tables are installed only if they are actively used. A TV stand is usually not needed at all, since it is more convenient to mount the TV on the wall.
The thoughtfulness of the selection of furniture allows you to place elements for hobbies and entertainment even in a small area:
- the sports corner can be attached to the ceiling;
- an electric piano will require a minimum of space even in the hallway;
- transformable desks and folding easels for children's activities can be stored behind the closet or under the bed.
Features of non-standard furniture for premises for various purposes
For a small bedroom, a bed with drawers is best
A folding sofa with storage drawers is appropriate in the living room
A multifunctional piece of furniture - a sofa-bunk bed. The window sill can be used as a workplace. A retractable table is suitable for working at the computer or studying.
Folding desks and chairs will save space in the nursery
We divide the room into zones using furniture
Interior of a bedroom office separated by sliding glass doors
In small rooms, it is important to separate the work and rest areas. In this case, sliding or built-in panels are used, or compartment doors are installed.
An example of separating a work area and a sleeping area using a partition
For a more harmonious look of the interior, you need to make a horizontal arrangement of shelves and cabinets. The only obligatory condition is their presence at different levels. By the way, folding work tables will save space in the work area.
Comfortable bedroom-living room with a transformable bed built into the closet
The sleeping area can be made, as already mentioned, in the closet, or you can purchase a small folding sofa. Also, recently, designers have come up with such a trick to save space as two-level beds, or under the ceiling. This saves a lot of space in small spaces.
Architectural techniques
You can change the perception of narrow ceilings not only with decoration, furniture or decorations. When planning a room, a number of simple architectural tricks are used that will help stretch the rooms along the vertical axis. These include:
- Narrow vertical niches. They are used to place elongated vases or other decor that fits into such frames. Niches are placed in pairs, since one at a time they look too lonely on the walls. The structures are made from plasterboard.
- Increasing the height of doorways (to adjacent rooms or to the balcony) or window openings.
- Installation of columns or pilasters, that is, those elements that vertically pierce the space from floor to ceiling.
If there is a fireplace in the living room, then the ledge above it is highlighted using color (darker than the ceiling).
Plywood furniture
Custom built-in furniture for a small living room made of plywood
Speaking about the materials from which modern furniture is made, it is necessary to especially note the advantages of items made from plywood. Such furniture for a room is especially preferable, as it does not give the impression of being busy and creates a feeling of lightness and openness of the space.
Functional and comfortable transformable plywood furniture for a small bedroom
Its main advantages include material strength and wear resistance. Plywood is used to create a huge variety of designs. And also, due to the relative lightness of the material, it becomes possible to make complex structures, including transformable furniture. The prices for such furniture are pleasantly surprising; despite its excellent quality characteristics, it is easily accessible to all categories of citizens.
The role of mirrors in increasing height and space
Mirrors make the room larger: wider and taller. The essence of the design trick is the appearance of perspective, duplicating the situation in a reflective surface. Of course, you need to be careful when decorating a room with mirrors so as not to accidentally create a ballet studio instead of a bedroom. Reflective surfaces are usually placed on one wall, which serves as an accent wall. Mirrors should be placed in groups or sections, which are separated from each other by vertical stripes (horizontal stripes have the opposite effect). In some cases, built-in furniture (wardrobes) is used, the facades of which are decorated with reflective surfaces. For the same purposes, you can use plastic, varnish and lacobel (a type of glass).
The best ideas on how to decorate a small room comfortably, stylishly and functionally
PreviousFurnitureWe create furniture from plastic bottles with our own hands
Next
FurnitureChoosing furniture for a boy’s room











