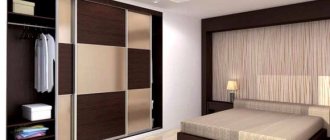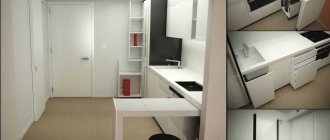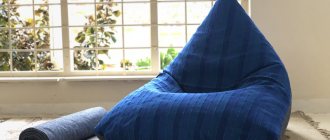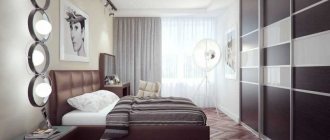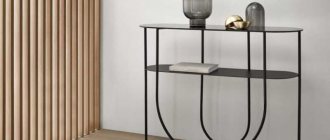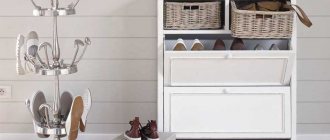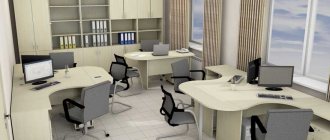Advantages and disadvantages
The narrow cabinet is compact, fitting into interiors made in almost any style. This option has the following advantages:
- allows you to save space, especially in small rooms, since the closet itself will not take up much space, and enough things will fit in it;
- provides convenient storage of things in numerous spacious sections and compartments;
- it is possible to choose different cabinet models depending on the preferences of the apartment owner, the design and layout of the room.
Despite the numerous advantages, as can be seen in the photo of narrow cabinets in the interior, you can also find some disadvantages that create certain difficulties when arranging an apartment:
- it is difficult to place large items in such a structure;
- If you purchase an extra-narrow model, you will have to additionally secure it to prevent the cabinet from falling.
At the same time, these disadvantages are not an obstacle to decorating the interior using narrow models. Moreover, their popularity is growing every year.
Facade design options
The facade is not only protection from dust, but also an important element in the design of the room. It must be combined with the rest of the furniture. Manufacturers produce narrow cabinets with facades of any color, with a variety of finishes. Glass, metal, natural wood, including exotic species, and even leather are used.
Main types of cabinets, interior photos, examples of filling
Narrow cabinets are usually chosen for small spaces. Therefore, when choosing, you need to take into account how good the facade looks up close. If there are large images on it, they will be difficult to see at close range.
Types of facades:
- closed (solid), made of chipboard, MDF;
- stained glass is a creative way to decorate a room, allowing you to transform even a small room;
- glass - this option is suitable for bookcases, kitchen cupboards;
- mirror is a good way to expand the walls of a cramped hallway or bathroom;
- with bamboo or rattan inserts - suitable for interiors in an exotic style;
- with photo printing - suitable for modern interiors;
- white plastic - used for making furniture for the bathroom;
- leather - acceptable in the living room, bedroom, home library, office.
Types of cabinets
On sale you can find closed and open models. Closed cabinets are usually used to compactly store linen and clothes. But open structures are more decorative, decorating the interior or placing accents in the design. The latter option is suitable for placing decorative items, souvenirs, photo frames, books, etc.
Type of shell
Depending on the characteristics of the case, the following models are distinguished:
The case design is a universal option, the advantage of which is increased capacity and ease of assembly. However, compared to other types, such a cabinet will take up more usable space.
Narrow built-in wardrobe - usually made to order and installed in compact niches. This is a cheaper option compared to the cabinet design, but it will not be possible to move the cabinet or pick it up if you move.
Semi-recessed housing type without rear and one side wall. Their role is played by the wall. The second side wall remains.
Placement method
For small apartments, wall-mounted or floor-mounted structures can be purchased. In the first case, the look of the cabinet is quite modern and stylish.
Along with giving the interior an airy feel, the hinged design makes cleaning easier. But floor-standing cabinets stand firmly on a plane and are therefore reliable. However, you will need to provide a flat surface for installation.
Features of the door design
Narrow cabinets also differ in the door opening mechanism:
Designs with hinged doors. Wardrobes usually use a classic hinged mechanism, which contributes to greater spaciousness. In this case, there are one-door and two-door options.
This feature does not allow you to take advantage of the main advantage of narrow models - compactness and the ability to install in small spaces. Therefore, this option is more suitable for the bedroom.
A narrow sliding wardrobe is distinguished by the presence of sliding doors that move along special guides. This option is quite spacious and at the same time allows you to save space. The compartment structure is mounted along the entire wall between the ceiling and the floor.
Advantages and disadvantages of narrow bedchamber design
Such interiors have their own design tricks
When decorating a bedroom, the following advantages are noted:
- many design options;
- play of contrast between light and dark tones;
- laying excellent parquet along a horizontal line;
- installation of suspended ceilings;
- organization of the work area.
In fact, there are a lot of solutions, the most important thing is to choose the most optimal one for yourself from the many proposals and ideas
When designing a rectangular bedchamber, it is worth taking into account the shortcomings of this room: length combined with a small width, high ceilings.
Frame shape
On sale you can find different models of cabinets depending on the shape of the frame:
- rectangular shape - standard designs that will fit into any room with any interior;
- radius models, characterized by rounded doors, which can be either convex or concave. This allows you to place cabinets at the joints of walls;
- a narrow corner cabinet is an even more compact model, usually L-shaped or triangular in shape;
- a trapezoidal cabinet is designed for installation in a corner area and usually has 5 walls.
Rectangular bedroom design
When designing a classic rectangular bedchamber, it is important to follow the basic rule - you must avoid placing bulky furniture along long walls.
This action will help prevent the already long room from stretching even further. For this purpose, a U-shaped or L-shaped method of arranging the main pieces of furniture is suitable.
Avoid placing bulky furniture along walls
Asymmetrical arrangement of furniture in combination with an original method of wall decoration will add a touch of originality to the overall design . An important role is given to choosing a place to install a comfortable bed. It can be installed both along and across the room. All this depends on its overall width. To visually hide the elongation of the room, a small wardrobe is installed on the narrow side, decorated with beautiful mirrors.
Decorating a room for a narrow space also plays a decisive role in this type of design. An elementary play of light will help hide the rectangular shape of the room, which consists in using light wallpaper on long walls, and dark-colored materials on narrow walls. The use of glossy materials is also allowed; mirrors are attached to long supporting structures.
Determine the correct location of the bed
Often the walls are decorated with natural plaster or regular painting. Vertical stripes on narrow walls, painting long panels in soft pastel colors. A square carpet or pattern on parquet also helps to continue the overall design idea of visually hiding the shortcomings of a narrow space.
Material used
Now furniture manufacturers are striving to offer customers high-quality designs that are both functional and aesthetically attractive. For production they usually use:
- Chipboard is an inexpensive material accessible to a wide range of buyers. However, such products are often afraid of moisture, and the presence of formaldehyde resins can be harmful to health.
- MDF is a more durable type of material that does not contain harmful components. The products are environmentally friendly, but more expensive compared to the previous version.
- Solid wood is an expensive, but very high-quality, environmentally friendly, durable and aesthetically attractive material.
- Metal - used in the manufacture of cabinets infrequently due to the bulkiness, weight of the structure, and tendency to corrosion.
The narrow wardrobe is decorated with a facade, making the design even more attractive. Therefore, to decorate sliding or swing structures, the following is used:
- a mirror surface that visually expands the space and gives it more light and sophistication;
- glass with a special protective film and a design based on sandblasting, lacobel or decorative photo printing;
- acrylic plastic, characterized by environmental friendliness, a variety of colors, resistance to external factors, reliability and the ability to be used in combination with other interior design materials;
- Rattan, which gives the interior a lightness and natural character, is a durable material that is resistant to temperature changes, abrasion and is easy to maintain.
Dimensions
When choosing a cabinet, you should definitely take into account the permissible dimensions of the structure. After all, not only what things will have to be stored in it are taken into account, but the layout of the room will also allow this to be done.
The buyer should take into account the following parameters:
Height – to store things on hangers you will need a cabinet at least 180 cm in the vertical plane. But you can store small accessories in models no more than 100 cm in height.
Depth - according to this parameter, structures can be in the range of 30-50 cm. Here it is also necessary to take into account the characteristics of the stored items and the capabilities of the room. For bulky items, a design depth of at least 60 cm may be required, but under normal conditions a narrow cabinet of 40 cm helps save space.
Width is another furniture design parameter. It ranges from 40-100 cm. To choose the right cabinet, you need to take into account the size of the room.
Standard
The sliding wardrobe is in great demand due to its practicality, functionality and attractive appearance. Today, many people prefer original design, but, nevertheless, each model must comply with generally accepted standards, although you can deviate slightly from them.
General criteria when calculating cabinet dimensions:
- The height of the furniture usually corresponds to the height of the person. The generally accepted height of the cabinet is 2.1 m. Some models reach a height of 2.4 to 2.5 m.
- The depth is approximately 60 centimeters.
- The width of the shelves can vary from 40 centimeters to 1 m. They cannot be made wider, since they can bend under the weight of clothes.
- The hanger bar usually has a length of 80 cm to one meter. If you make it longer, it will bend during use.
- The depth of the shelves according to general standards should be 50 cm.
- The bar for short clothes should be located at a distance of 80 cm, and for long ones - 160 cm.
- The boxes should be 10-30 cm high and 40-80 cm wide.
Tips for choosing
If you need to choose a narrow cabinet for a hallway or another small room, then you need to focus on the features of the room. This is due to the fact that not every model is suitable for a cramped or long room.
It is necessary to decide in advance on the type of furniture, for example, a wardrobe or a wardrobe. Measuring with a tape measure will help solve this problem - if you have free space, you can choose a wardrobe model, but if there is not enough space, you will have to limit yourself to a coupe.
Then you should decide on the following parameters:
- Capacity, taking into account what items will be stored - outerwear, accessories, shoes. The number of required shelves and sections is specified.
- Color with texture of door components. They depend on the style of the interior, its color scheme, and the characteristics of the room.
- Quality characteristics of the fittings - when purchasing, you should evaluate the condition of the hinges, mechanisms and other components.
- Facade type. Depending on the requests of the apartment owners and the interior design, it is better to choose open or closed narrow cabinets.
After making the calculations, you can safely contact a furniture showroom and buy a suitable and, most importantly, model you like.
Suitable direction in the interior
Choosing a style for a bedchamber is an individual matter, because its selected details should reflect the personal preferences of its inhabitants.
The main rule, taking into account the dimensions of the Khrushchev building, is not to burden the overall design with an excess of flashy details and bulky components.
Every detail is important here
Minimalism for a narrow bedchamber
Compact, comfortable furniture and no frills are the main qualities of a minimalist style, optimally suited for cramped Khrushchev-era bedrooms. This design leaves maximum free space and looks very elegant, without frills.
Bedroom in a cozy modern style
In the modern design style of the bedchamber, the presence of textured furniture is presupposed; there are also attractive finishing options and original bedside tables made of rough-hewn wood.
A bright bedroom will make the space seem larger
Narrow bedroom in loft style
Creative and freedom-loving people prefer a fashionable industrial style when decorating a relaxation room. To create such a unique atmosphere in your life, bare walls made of concrete and brick, durable metal shelving, as well as durable cabinets made of rough-hewn wood.
Lof style - minimal and stylish
Beautiful bedroom in classic style
Classic interior design presupposes strict symmetry of lines and restrained beauty of the furniture as a whole. The distinctive features of this design direction are comfortable enamel furniture with curved carved legs, a high headboard, and an elegant chandelier.
