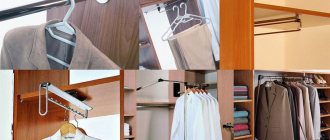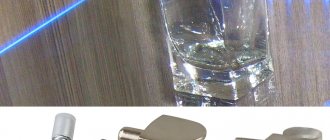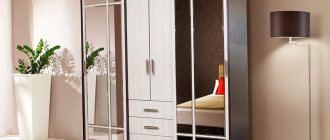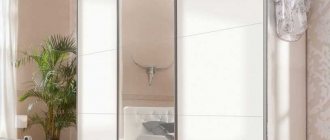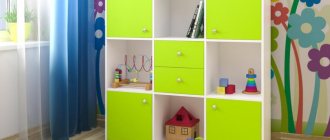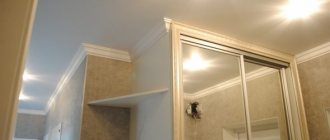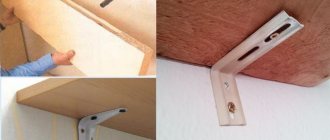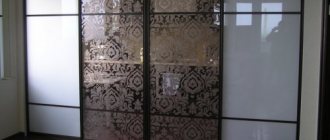Cabinet filling options
The filling of the bedroom closet directly depends on the preferences of the apartment owner. This also applies to the design of the facade. Today there is a wide range of furniture available, not to mention custom-made designs. The internal content directly depends on the design features of the product. Details are selected to ensure convenient use of this interior element.
With two doors
This model is the most popular option for use in the bedroom and dressing room. It is very convenient and easy to use. The interior space is divided into two sections, which are connected at the top by a mezzanine. Options for organizing useful volume:
- In the first section, a hanger bar is installed. If desired, furniture can be equipped with roll-out baskets for storing knitwear or shoes. On the other side, shelves and drawers are installed.
- In the second option, the first compartment in the lower part is equipped with a shelf, which is used to store various things and objects. The rest of the space is organized according to the previous scheme.
- If short items are stored on the hanger, the section can be divided into two compartments by a horizontal shelf. It is also possible to install shelves below the bar.
There are quite a lot of variations in the organization of internal space. When choosing, you should consider your needs and preferences. For the fair sex, the ideal option would be to install drawers with divisions for storing various small items and cosmetics.
wardrobe with two doors
With three doors
Unlike the previous option, this option has three compartments, which significantly increases its functionality. You can distribute the internal space in several ways:
- The first compartment contains a rod and several shelves or drawers below. The second part is equipped with shelves and drawers. As for the third compartment, it can be divided by a horizontal shelf. This will allow you to organize a place to store bulky items and items.
- The first compartment consists of two rods, which are located one above the other. The second is a bar with one or more shelves underneath it. In the third compartment, shelves or drawers are installed. If you wish, you can get by with one element, or create an original combination.
- In the third case, all sections are divided by horizontal shelves. The upper halves contain drawers, shelves and a hanging rod. The lower compartments are ideal for storing bulky items.
The arrangement of internal parts can be varied. The main thing is that the furniture is functional, and the filling of the wardrobes is convenient to use.
wardrobe with three doors
Corner design
Installing corner furniture allows you to make the most of the space in the room. A product of this configuration has its own design features. If you organize the internal space correctly, the capacity will be an order of magnitude higher than standard models. This is especially true for the use of corner dead zones. The layout might look something like this:
- Clothes hangers are installed in the middle. On the sides there are shelves and drawers. If desired, the outer side of the side walls can be equipped with original shaped shelves for storing various decorative items.
- On one side, long, deep shelves are made. On the other side there are two compartments with shelves. Below there is space left for heavy and bulky items.
- In the middle, rods with hangers are installed one above the other. There are shelves and drawers on the sides.
In the case of corner furniture, the main thing is to properly organize the arrangement of the wardrobe. This will allow you to use it as efficiently as possible for storing various things and items.
Corner wardrobe
Radius cabinet
The peculiarity of such furniture lies in the original curved doors. This is taken into account when making shelves. They must match the shape of the doors. The structure itself can be concave, convex or wavy.
Despite their appearance, quite large items can be hidden behind the doors. Some models are equipped with pull-out cabinets and dressing tables with a mirror. Therefore, tonis not only look original, but are also very roomy.
Radius wardrobe
Built-in wardrobe
The peculiarity is that the space from floor to ceiling is used at the discretion of the household. In a niche you can install not only shelves and hangers for storing various things. Modular inserts are very popular. So, in the built-in closet you can organize space for a computer or TV. In this case, there are a lot of options. Therefore, you will need to think seriously about organizing the internal space.
Filling elements
The comfort of using cabinet or built-in furniture directly depends on how well the interior space is planned. It is especially important to think through everything in advance if the new interior object is planned to store not only clothes, but also shoes, books, bedding, and small household appliances. Let's pay attention to the most important planning points:
- mezzanines - ceiling shelves are suitable for storing things that are rarely used. For example, tents, rollerblades, skates, out-of-season clothing and shoes;
- wide shelves - they are convenient for placing large items that are often needed - pillows, blankets, equipment. But for clothes it is better to make low and narrow cells - this will make it easier to find the right thing, and it will be more convenient to fold things;
- open side shelves - this element fits perfectly into the concept of corner structures. On such surfaces you can store photos, albums, and various small items that should always be at hand. When ordering furniture for a children's room, you should leave several shelves open - there the child can store books and toys;
- drawers – their size and quantity depends on the customer’s needs. Pay attention to the height of the location - do not place them too high or low. The optimal height for placing drawers is 1.2 m from the floor level;
- clothes rails – for outerwear and trousers it is recommended to install the rack at a height of 150 cm; for shirts and blouses, a distance of 110 cm is sufficient;
- trousers - people who prefer a classic style of clothing will appreciate the advantages of this compartment. Installing a trouser rack will allow you to store your trousers in perfect condition;
- compartment for shoes - represents the lower open shelves. Mesh baskets make shoe storage more convenient. Mesh baskets can be used to store not only shoes, but also various small items.
Interior renovation is always a pleasant event. Especially if you think through the project in advance and approach the process responsibly. Evaluate photos, consult with experts, compare opinions and feel free to realize your design ideas!
6 Calculation of door width - the principle “so as not to interfere”
When the door slides to the side, it should completely open access to the section and not interfere with pulling out the drawer or lowering the pantograph lift. Let's look at an example with a three-section coupe with a width of 2100 mm:
- 1. Measure the width of the internal opening. In our example using chipboard, it will be 2068 mm.
- 2. Take away the double width of the buffer tape glued to the outer doors of the cabinet. The thickness of each is 6 mm, so we get a total of 2068 minus 12 – 2056 mm.
- 3. We take into account the overlap of the doors, which in a three-section cabinet is 26 mm on both sides, which in total is 52 mm. The total width of all doors is: 2056 mm plus 52 mm, resulting in 2108 mm. We divide the total width by three, and it comes out to 703 mm.
Such a simple calculation will provide free access to the sections.
Number of doors and their dimensions
When creating a wardrobe for the hallway, you also need to take into account the width of the doors that will cover the product. The width of one door should not be greater than 1 m, otherwise the roller mechanism will be subject to increased load and will fail much faster. The smallest figure is considered to be 45 cm, at which it will be quite convenient to use the door, while 50-60 cm width is considered standard. Depending on how long the cabinet is, the optimal number of doors and their width are calculated.
For sliding wardrobes, you can order chipboard doors in the same color as the wardrobe, or in any other, more contrasting color; in addition, it is possible to make them from mirror and glass. To ensure that the appearance of the furniture meets all your needs, you can engrave it, which looks great on a mirror, or apply photo printing, which is great for glass. If the doors have a specific design, it is necessary to place it so that each part complements the next, creating one whole.
Calculation of the lengths of walls and drawer fronts (block-modular version)
Before you start making parts, take measurements of the finished cabinet and make calculations based on them (see the instructions for an example). To eliminate errors in the lengths and heights of retractable boxes, calculate them separately.
Instructions for calculating the lengths of walls and facades
As a basis, we will take the design of a wardrobe niche with dimensions (VShG): 400 mm x 500 mm x 500 mm. Calculation steps for manufacturing a block of drawers:
- Make the upper and lower parts of the compartment 500 mm in length and width, in the amount of 2 pieces.
- Calculate the length of the walls at 368 mm. From the total height, subtract the thickness of two chipboard sheets. Make calculations using the formula: 400 mm - (16 mm x 2 pieces = 32 cm).
- Take 480 mm for the width of the module sides (allocate 20 mm for the façade).
Knowing the dimensions of the compartment walls, make boxes.
- Take 450 mm for the length of the side of the box.
- Make the rear panel 410 mm. Calculate this size using the formula for adding the thicknesses of all chipboards and the gaps for the guides: 500 mm - (16 mm x 4 pcs. + 13 mm x 2 pcs.). 13 mm is the gap for installing guides on both sides.
- Subtract 4 mm from the dimensions along the outer perimeter for the gaps: 500 mm - (2 mm x 2 pcs) = 496 mm.
- Make the bottom smaller than the box by 1 mm on each side.
Guide dimensions
The length of the roller track is usually 2.5-3 meters, and the maximum is 5.4 m. If necessary, it can be shortened. The width of the upper guide, as well as the lower one, is 82 mm. If there are additional accessories, then each of them accounts for up to 1 cm. This figure easily fits into the space for installing doors, left in reserve - 10 cm.
The components include:
- supports or hangers;
- profile caps;
- clamps;
- seal.
On profileless systems, guides with a width of 82.4 cm are installed. The length of the profile attached to the chipboard is 2, 3 or 6 mm.
The choice of fittings is influenced by the height of the sash. The higher the door, the stronger the foundation it needs. A three-door cabinet will require double or triple guides, that is, several profiles. Structures with two doors can be placed on the same rails, provided that the height of the doors does not exceed 1.5 m.
Dimensions
Dimensions are a very important part when choosing a kitchen set. This point should in no case be ignored or neglected, because it determines how convenient it will be to use the furniture, as well as its functionality and suitability
First, you should pay attention to the height of the ceilings. This will help you determine the height of the cabinet and tell you at what distance it will need to be hung.
Pay attention to the space above the surface of the cabinet and under the ceiling, because if the size of the cabinet is small, it may not look out of place; there will be too much space left up to the ceiling. And this only means that dust will often accumulate there.
To correctly calculate the height at which the wall cabinet should be placed, you need to take into account the height of all family members
It is important that all family members feel comfortable using the furniture. In this case, the average (standard) sizes are used
But still, each person is individual, so the ideal size should be such that the middle shelf is at eye level.
There is a classic option - the distance at which any products are hung from the floor, namely:
- if your height is 160–170 cm, then the bottom shelf should be located at a height of 150 cm from the floor level;
- if the height is 175–180 cm, then the distance should correspond to 155 cm;
- if your height is 185 cm, then the ideal height will be 160 cm.
Do not forget about the presence of pipes and hoods, since they affect the depth of the cabinets. Sometimes, because of this, the entire design has to be changed, and other cabinets increase in size. There is nothing wrong with this, but for small rooms cabinets that are too deep in size will look massive. And so the standard size system is used - from 70 to 90 cm. The standard depth does not exceed 30–40 cm. The maximum distance between the lower and upper cabinets reaches up to 70 cm. But still, basically, all parameters are individual.
The dimensions of the lower cabinets are also calculated based on the height of the person, since cooking usually needs to be done on the surface. If the tabletop is too low, cutting something will be too inconvenient. If the distance from the floor is too high, discomfort will be felt. The fronts of the cabinets should be approximately 5–10 cm smaller than the countertop. There should also be a distance from the wall of approximately 5–10 cm from the back, since pipes, wires or cable ducts may run along the wall.
The height of the base cabinets is 70 cm, excluding legs and table top. That is, in the full version, taking into account the fully unscrewed legs and tabletop, the height will be approximately 92 to 95 cm. All this is designed specifically for adjustment in order to increase or, conversely, decrease the height of the cabinet. Such models usually come standard from factories and factories. But custom craftsmen also resort to this simple option.
There are also models with a solid frame without legs, that is, the length of the walls is 82, 85, 86 or 90 cm. Such models are often made to order, since with a table top, which is usually made with a thickness of 25 to 40 mm, the depth of the working surface is 50 –65 cm. But in individual orders it can reach 90 cm. On average, the length is approximately the same.
The standard width for cabinet cabinets is approximately from 30 to 50 cm, and for double-leaf structures - from 55 to 100 cm. The depth of the cabinet itself should not exceed 45 cm, and the size of the drawer - 44 cm. But if the modules are made to order, then the parameters and depth can vary, as can the number of drawers and shelves. If the area of the room is small, then you should choose narrower models that will fit the space and will not make it difficult to move or in any way interfere.
Corner models, if not made to order, have the following dimensions:
- side walls – 30 cm;
- front and back – 60 cm each;
- the front section is 38–40 cm;
- rear section – 16 cm.
Now, knowing what features and sizes certain kitchen units have, you can safely start searching for modules that are suitable for you. But first, you still need to measure not only the area of the room, but also approximately “arrange” the cabinets in their intended places. This will help you navigate the space and clearly show where sockets will need to be made, and where empty cabinets will be located (for a range hood, for example) or where the sink will be located.
For standard sizes of kitchen furniture, see the following video.
Criteria for choosing a cabinet by size
Before purchasing a cabinet, it is important to think through the contents in detail. The dimensions depend on this
You need to pay attention to the following details:
- The correspondence between the height of the door and its width is no less than 1:4 and no more than 1:2.
- For massive models, each partition must have a door leaf.
- The maximum size of a mirror on a door is 3.21 by 2.25 m. It must have a protective film 4 mm thick. These requirements also apply to coupes with glass doors.
- Correspondence between the dimensions of the mechanism and the profile.
The built-in and cabinet cabinets are checked for compliance with these points.
It is important to check the model's configuration. It varies among manufacturers
It is necessary to have tracks for the sliding system, fasteners, a hexagon, and assembly instructions.
It is important to consider the height of each rod for the clothes of all family members
Standard lockers
A floor-mounted kitchen cabinet consists of a front (doors), bottom, sides, back wall and internal shelves. A table top is placed on top. The cabinet is placed on legs that can be closed with a plinth. One shelf is standardly attached inside (except for the sections for the sink), but if desired, their number can be increased. In addition, they can accommodate retractable mechanisms, storage systems or built-in household appliances.
Suitable for most models of household appliances - built-in ovens, dishwashers, refrigerators. Moreover, almost all conventional equipment has the same parameters.
Sufficient to make even a narrow cabinet quite spacious, since quite large items are stored in the lower part of the kitchen unit.
It is to these dimensions that furniture fittings, guides, and so on are usually made. Similar standards have been adopted not only by Russian, but also by European manufacturers.
The exception is the corner beveled module. It is, of course, deeper and more spacious, which is due to its design features. But its sides, to which ordinary cabinets are mounted, still have the same standard size. The same applies to modules with curved, wavy facades - their depth cannot be changed, but the adjacent cabinet with a built-in dishwasher or oven will be standard.
Mirror, plinth and lighting
Mirror The most popular way to place a mirror in a closet is to make the doors mirrored. You can cover the closet with mirrors completely or partially. It is ergonomic: the mirror does not take up additional space, and reflective surfaces add shine, light and volume to the interior. If you are not a fan of large mirror surfaces in the interior, mirror the inner surfaces of the doors. True, this method is only suitable for swing structures. Two open doors with mirrors inside will provide the effect of a dressing table: you can see yourself both in front and behind.
Base This element of a built-in wardrobe is useful if you have an uneven floor, which means there may be problems with doors mounted to the very bottom. Coupe doors will slide downhill, and you won’t be able to install a guide on bumps. Swinging doors can also warp, in addition, there will be unsightly gaps between the door and the floor. The plinth allows you to level the lower level of the cabinet, eliminating these problems.
Lighting Additional lighting of the closet is effective, practical, but not at all necessary. Using lighting, you can make open shelves more interesting and the space behind glass doors more mysterious. After all, illuminated shelves make it easier to find what you need. Mounting lighting inside sections makes sense if you have open shelves and want a beautiful decorative effect. Lighting hidden inside one shelf will not reach another compartment. If you want to illuminate the contents of the closet so as not to rummage through things in the dark, install lamps in the canopy. Don't forget to leave a gap between the canopy and the top border of the swing doors so they don't get caught. The transformer for built-in lamps is usually installed on the roof of the cabinet.
Non-standard models
Mini and maxi dimensions are classified as non-standard. There are many options for such cabinets. To produce them, specialists use 3D modeling. This allows you to create the most accurate option for a specific room.
Massive cabinets deeper than 500 mm and above 1500 mm require additional supports. The mezzanines of such compartments are made separately. Therefore, optimal designs should not exceed standard sizes. Typical cabinets are connected to each other to form a single line. In this regard, cabinet furniture with varying capacity stands out.
Variable Depth Models
These are designs of the following type: a compartment with shelves with a useful area of 60 cm, then a radius compartment with a transition to a body with a depth of 35 cm. Then a transition in the opposite direction is possible, if space allows. Fortuna, Maestro, Ikea, Aristo, Modus and other companies offer ready-made options, as well as accessories for making sliding wardrobes.
An example of a radius wardrobe diagram. View from above.
It is not necessary to be so strict in changing the depth. There are radius structures designed for installation in a corner:
- Convex - the useful area expands towards the center and decreases at the corners. We manufacture cabinets of various radii. Semicircular models have the most spacious center.
- Concave - small in volume products. They allow you to fit not a lot of outerwear, jackets, shirts on hangers, but its depth is the same over the entire area and is 35-50 cm.
- Combined is a combination of the two previous types of models, which are sometimes alternated with direct modules. Such cabinets are installed on the entire wall to accommodate the entire wardrobe. The structure itself will be from 35 to 90 cm deep in different areas.
The corner option is suitable where it is impossible to place other furniture. This saves space and has a positive effect on the aesthetics of the room.
Modular sections can be purchased in different depths
Longitudinal rods for clothing
The familiar and familiar clothes hanger in the form of a round or oval pipe can even be backlit
When choosing, you should pay attention to the strength of fastening to the sides of the wardrobe
If the niche for hangers is more than 60-70 cm in length, then it is better to opt for a chrome-plated round pipe with a diameter of 25 mm (Joker system). Thanks to the presence of various stops and holders, you can make an additional stop for the longitudinal bar so that it does not sag from the weight of outerwear placed on hangers. And also make a two-level storage system for short and long clothes.
- The advantage of rods fixed along the length of the wardrobe is obvious: the hangers hanging on it are turned sideways and you can immediately see where the clothes are hanging.
- The only drawback is that hangers for a wardrobe of this type require an appropriate depth, about 50-65 cm. And they are not suitable for shallow boxes (for example, in narrow hallways).
Maximum height of wardrobes
Tall wardrobe 68 cm deep in a spacious hallway
The maximum height of the system is limited by the height of the furnished room. It is not advisable to design a cabinet with a height exceeding the size of the chipboard panels. The standard size of a chipboard slab is limited to 2.78 m. There are slabs up to 3.2 m high. It is not advisable to install an undivided door facade exceeding three meters. The higher the door leaf, the greater the load on the sliding door mechanism. The device will be difficult to open, and the roller mechanism will quickly fail.
Wall-to-wall wardrobe 70 cm deep
The height of the main section of the cabinet cannot exceed 2.2 m. If necessary, the model can be equipped with an additional section with separate sliding doors. In the hard-to-reach upper part you can place shelves with seasonal items.
When modeling the height, take into account the free space of the furnished area. Furniture that rises to the ceiling looks good in small rooms, with a ceiling height of no more than 2.8 m. In an apartment with ceilings of more than 3.0 m, a top-level cabinet looks unnecessarily bulky and visually reduces the occupied area.
A furniture system built from different materials looks less bulky and has a more stylish look. For decoration you can combine glass, mirrors, wood, satin glass, bamboo, or use photomolecular printing. Satin glass, photomolecular printing can be combined with any material.
How can you reduce the cost of a built-in wardrobe?
Reducing the price of a cabinet is, of course, a way of compromises, but not all of them will be painful for you. So what can you give up? If you are planning a wardrobe, replace the expensive aluminum system with a cheap steel one. It is, of course, less reliable, but if you do not look too far ahead, it will do just fine. The service life of an aluminum system is 20 years, while that of a steel system is on average 5-7. Well, the steel one is noisier. Another saving resource is the number and design of doors. If you replace narrow doors with fewer wide ones, it will be cheaper. In some places you can abandon doors altogether - make a combined façade with open shelves or install hinged doors instead of compartment doors.
You can reduce the cost of a cabinet by using the materials used. Instead of the expensive chipboard that goes on the facade, use a white or thinner board inside. It is usually significantly cheaper. If you plan the shelves correctly, their load-bearing capacity will not deteriorate. Full-extension drawers are convenient, but quite expensive. You can replace ball bearing guides with roller guides. Yes, the drawers will not slide as smoothly and they will not be able to be pulled out completely, but this is not always important. Or give up drawers in favor of regular shelves.
You can save on shelf fastenings. Instead of invisible eccentrics that pull shelves and sides together, use regular corners. In essence, there are no inconveniences from them - on the contrary: if you want, you can rearrange the shelves differently. The only case when it is impossible to refuse eccentrics is when the shelves serve as stiffening ribs that hold the cabinet structure, for example, in the outer section with an open, non-built-in side panel.
Information provided by the site mebeldok.com
Distance between shelves in the closet
The optimal distance between the racks will be from 35 to 40 cm. But, of course, it can be changed if desired.
The distance between the shelves can be selected individually.
The shelf should serve for convenient filling with things, depending on what items or clothes are stored there, consider options for their parameters and distances between them. Therefore, what will be the distance between the shelves in your closet is up to you to decide.
The distance between the shelves should be optimal for storing things.
Advice. When purchasing such furniture, the future user must understand how harmoniously it will fit into the interior of the room. How easy it is, how difficult it will be to embed it. To do this, you need to correctly calculate the width, because the “compartment” is quite large and will not fit every room.
The wardrobe should fit harmoniously into the interior of the room.
Location of drawers in the closet
The main advantage of assembling drawers in a ready-made cabinet is that you do not need to disassemble things, take it to a service center or call a specialist to your home for reconstruction. It's easy to do it yourself.
Selecting the location of the boxes:
- Separately from each other.
- In a module that is built into the wardrobe.
The disadvantage of the first type of arrangement is the difficulty of adjusting the guides after several years of use. When using the cabinet over time, the walls may bend. This leads to curvature of the compartment geometry and makes it difficult for the box to move freely along the guides.
The block-modular option is better because:
- assembled outside the cabinet, makes work easier during installation;
- Less dust is generated when built into a wardrobe, so you don’t have to put things away.
It is advisable to install the module no higher than 1 meter from the floor. If there is no space in a compartment with shelving shelves, then place it in a niche with a barbell under the hangers. When determining the location, remember that the door side hinges should not interfere with the extension of the box. Therefore, consider the distance between them. And in wardrobes, do not place the block-modular structure close to the intersection of the sliding doors.
Two types of drawer arrangement without a separate box
Standard sliding wardrobes
There are no exact standards for wardrobe systems. There are only general recommendations that need to be followed when implementing the project:
- door height up to 2.5 m;
- width up to 3 m;
- depth: 30 cm – 60 cm.
Internal dimensions depend on external dimensions and filling. The width of open shelves should not exceed 1 m, and the distance between shelves should be no more than 30 cm.
The standard length depends on the area of the room. Large wardrobes are recommended to be placed in the bedroom, living room or hallway.
The wardrobe with dimensions and photos is in the catalogue. These are recommended, general settings. To order, you can make a model of any size, shape, filling. Each manufacturer has its own ideas about standards.
Drawer guides
Types of guides:
- Roller. This is the cheapest type. Its disadvantages lie in the incomplete removal of most of the box. They also make loud noises when leaving or entering.
- Ball. This is a telescopic type of guide. There are two subtypes: regular and enhanced. The height of regular ones is 35 mm (for light laundry: socks, belts, etc.), reinforced ones are 45 mm (for heavy laundry).
Standard sizes of ball guides - Metalboxes, or metaboxes. They are installed on the bottom and are characterized by improved load-bearing capacity. They differ from the first two in that they are the sides of drawers.
- Closer and pusher systems. These are complex and expensive designs. Closers are needed for silent operation. Pushers allow you to install a box without handles due to the spring, which, when pressed, automatically pulls out the box.
Expert opinion
Alexander Didenko
Furniture assembler at Mabaks
The system of closers and pushers is a complex design, so it is advisable to entrust its installation to furniture specialists.
Guide dimensions
The length of the roller track is usually 2.5-3 meters, and the maximum is 5.4 m. If necessary, it can be shortened. The width of the upper guide, as well as the lower one, is 82 mm. If there are additional accessories, then each of them accounts for up to 1 cm. This figure easily fits into the space for installing doors, left in reserve - 10 cm.
The components include:
- supports or hangers;
- profile caps;
- clamps;
- seal.
On profileless systems, guides with a width of 82.4 cm are installed. The length of the profile attached to the chipboard is 2, 3 or 6 mm.
The choice of fittings is influenced by the height of the sash. The higher the door, the stronger the foundation it needs. A three-door cabinet will require double or triple guides, that is, several profiles. Structures with two doors can be placed on the same rails, provided that the height of the doors does not exceed 1.5 m.
Common cabinet sizes
The selection of new furniture begins with determining the dimensions. You need to take into account the width and height of the room where the furniture will be placed. Every centimeter matters. The width depends on additional pieces of furniture. If there will be chests of drawers or cabinets in the room, the cabinet should not be close to them. It is recommended to make detailed measurements before ordering furniture.
The maximum height is limited by the ceiling, but the doors should not be higher than 2.5 meters. If the cabinet is higher, the rest of the cabinet remains open. Making doors higher than 2.5 meters is unsafe. They lose stability and can jump off the rollers. Separate swing doors can be installed on the mezzanine. If the room has a suspended ceiling, you need to maintain at least a small distance between the ceiling and the cabinet.
Dimensions
Choosing new furniture always begins with determining its dimensions. Here you need to take into account not only the width and height of the room where the piece of furniture will be installed, but also the final design of the room. Every centimeter is important in this matter. For example, if a cabinet or any other piece of furniture is installed next to a wide wardrobe, you need to properly think through their placement. In this case, it would not be superfluous to create a design project for the room and, based on it, make a drawing of the future furniture.
Naturally, you need to take into account the parameters of the house. But there are other important points. The maximum height of sliding wardrobes is limited by the ceiling; if you decide to choose a “high” model, keep in mind that it is not recommended to make doors higher than 2.5 m, maximum 2.65 m. The uncovered part either remains open or is equipped with additional doors. If a suspended ceiling is installed in the room, then there should be a distance of at least 50 centimeters between it and the upper plane.
Standard
As such, there are no standard sizes of sliding wardrobes. But there are recommendations that you should follow when creating a project:
- height of the base is about 10 cm;
- The maximum height of the sliding wardrobe is 250 cm, which corresponds to the height of the chipboard sheet. In addition, the height of the ceilings is often 2.2 - 2.5 meters, so making furniture higher is pointless;
- furniture width – 300 cm;
- total depth 45 cm, if less, then it will no longer be a standard model. In general, the most convenient to use is a wardrobe with a depth of 50 cm;
- shelf width – no more than 100 cm;
- the distance between the shelves is 30 cm.
The standard height is directly related to the height of the apartment's ceilings. Such furniture will be relevant in the living room or bedroom - it is roomy, functional, and does not take up too much usable space.
Mini
A small wardrobe will fit perfectly into the interior of a small hallway, since a standard product is often too large for these rooms. The drawing of the future item is made taking into account the size of the room. You should know that there are some restrictions for such lockers:
- the minimum width is 100 cm. The minimum size of doors for sliding wardrobes is 45 cm (width). If you make them narrower, the design will not be reliable, and the doors may simply fall out. If this value is too large, then you will have to choose a model with swing doors;
- sliding wardrobes 35 cm deep are the minimum. You need to understand that the size of the shelf itself will be even smaller - about 25 cm, since compartment doors according to the standard have a width of 10 cm. If the depth of the cabinet is 30 cm, 20 cm remains for the shelves - which is inconvenient and impractical.
- The maximum height of a mini structure has no restrictions; these can be both low options and products for ceilings with mezzanines.
The minimum depth of a wardrobe can be less than 35 centimeters. But most often, sliding wardrobes with a depth of 35 cm are created for specific needs.
Maxi
Large sliding wardrobes are usually installed in spacious rooms - bedrooms or living rooms. Also, such designs are great for dressing rooms. As with the mini issue, maxi sizes also have certain limitations:
- if the minimum depth is 35 cm, then the maximum is 90 cm. It should be understood that a wardrobe with a deeper shelf will be inconvenient to use, because on average the arm length of an adult is 60 cm. A sliding wardrobe with a depth of 50 cm is considered the most comfortable;
- the height of the structure is limited by the dimensions of a standard chipboard sheet - 278 cm. If it is necessary to increase the height, mezzanines are added to the project. At the same time, it is advisable to make the doors double, separating the upper shelves from the main compartment;
- The width of the sliding wardrobe is also limited by the size of the chipboard sheet. To increase it, partitions are added to the drawing. In this case, the finished structure will consist of two or more modules;
- the design of doors also has certain restrictions - the length of the guides cannot be more than 5 m, taking into account the width of the door itself up to 1 m.
When making furniture to order, the drawing plays a big role - if errors are made during its development, then a wardrobe with a depth of 50 cm or any other will be of poor quality or completely unsuitable for use.
Drawing programs
To independently calculate furniture dimensions, the following computer programs will help:
- PRO 100;
- "Basis furniture maker";
- Woody;
- "Aster".
Table of advantages and disadvantages of these programs:
| Name | pros | Minuses |
| PRO 100 | Clear interface. High-precision calculation of materials. Libraries with a rich information base. High quality visualization. Low cost of licensed software. | The program does not see the functional difference between objects. Limited functionality in demo version. More suitable for sellers and managers. |
| "Basis furniture maker" | Professional graphic editor. Creation of three-dimensional models. Setting up conditions, algorithm, automatic generation of specifications. | A large number of modules in which an incompetent user may get confused during installation. The need to spend time on training. Expensive licensed version. |
| Woody | Clear interface. 3D design function. Display each part on the screen with a marking diagram. Automation of the drawing process. | Has no updates. Not compatible with many operating systems. |
| "Aster" | Analogue of PRO-100. Low cost of licensed software. Improved cutting and filling functions. | Paid. Few opportunities for designers. Difficult initial training. |
Don't forget to watch the video on how to secure drawer fronts evenly and quickly. Two methods from Igor:
Lower corner cabinets
The depth of the lower corner elements of the kitchen is calculated depending on the width of the adjacent wall modules and the design of the set as a whole. If there is a sash in the corner, and both sides are the same in width (for example, a 600 mm tabletop), the depth of the lower frame is determined by the dimensions of the door. The narrower the corner door, the smaller the width of the tabletop you will have to use.
Designs without sashes (perpendicular abutment of wall modules) are often used when a sink unit is located in a corner. They are easier to manufacture and cost less, but it is quite difficult to fully use the space of a corner cabinet, which explains the location of the sink with all communications at the bottom of the box.
Individual
In order to functionally use the space of the room, you should order a sliding wardrobe individually according to special sizes. This approach will allow you to hide a blind corner, free space near a doorway, a niche with uneven corners, and decorate the interior.
Built-in models are very popular because they take up little space in the room. Radius and corner wardrobes look beautiful and impressive.
If you contact a designer to design your future furniture, then you will be able to select the internal contents of the cabinet to suit your personal requirements, as well as choose the external design of the model. You will be able to provide places for the location of non-standard items.
The design of the wardrobe can be varied. It all depends on the designer’s imagination and your preferences.
Optimal dimensions of a corner wardrobe for a bedroom
The dimensions of the corner wardrobe in the bedroom are not much different from the typical ones discussed in this article.
Depending on the size of the room, you should immediately decide on the configuration of the corner wardrobe. It can be trapezoidal (pentagonal, “five-walled”) or L-shaped:
The first can be implemented in a limited space. The dimensions of a corner wardrobe for a bedroom with diagonally located doors start from 1300x1300mm. However, the “diagonal” of the sliding system can “cut off” a critical “piece” from the bedroom. Which is critical if the room itself is not spacious enough. The use of radius facades with a concave shape helps solve this problem, but in material terms it will be more expensive.
The dimensions of the L-shaped corner wardrobe in the bedroom depend on the method of implementation. With limited space (say, the same free angle of 1300x1300mm), you can make one wardrobe along one wall and an attached pencil case with shelves and a hinged door. If both cabinets have sliding doors, then the size from the corner should be about 1300x1800mm.
More clearly, the optimal dimensions of corner wardrobes with possible distribution of internal space for filling can be presented in the drawings:
Why are the sizes of wardrobes different?
Sliding wardrobes are very spacious and functional. Thanks to them, you can get rid of clutter and put a lot of things and shoes in one place. Moreover, the dimensions of such interior items may vary significantly depending on the area of the place where they will be placed.
Sliding wardrobes are spacious and allow you to store a lot of things.
Many people order such furniture for a specific room, others buy ready-made furniture. The main thing when purchasing such furniture is to know what sizes are right for you, in the hallway or room.
You can buy a ready-made cabinet or make it to order.
