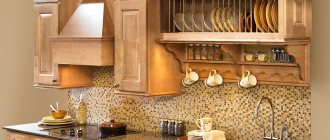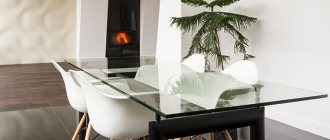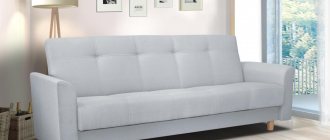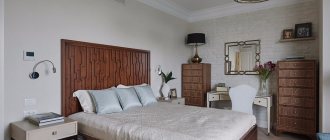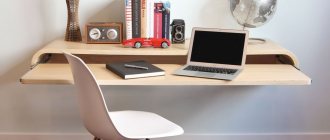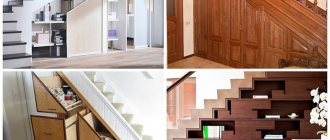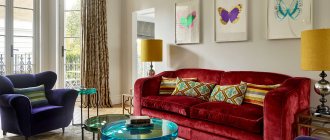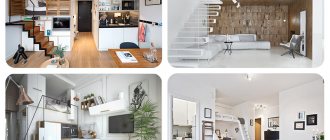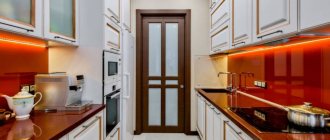Our article contains simple ways to divide a room into functional zones using a closet, types of suitable furniture and useful tips for rooms of different sizes and purposes.
Dividing into zones is a way to make the space around you more comfortable, to organize it: it is easier to get into a working mood in a strict business interior, and it is more convenient to receive guests in the living room. It is easier to relax and tune in to rest in the atmosphere of a cozy bedroom. For various reasons, it is not always possible to allocate a separate room for each need. A partition-wardrobe for zoning a room will help to divide the space.
Types of cabinets for dividing rooms
There are several varieties.
Double sided
Thanks to the doors located on both the front and back sides, this design can be used from different sides in your own way. This model performs two specific functions and becomes an excellent storage system for two rooms at once.
Rack partition
What materials are they made from?
The choice of material depends not only on the design and decoration of the space, but also on the type and purpose of the room.
- Drywall.
- Tree.
- Chipboard.
The photo shows the interior of the bedroom and the wardrobe area, separated by a wooden wardrobe partition.
Shapes and designs of partitions
The shapes and designs of cabinet partitions are selected taking into account the dimensions of the room and its features.
Rectangular
It is a classic, laconic and more conservative option that organically fits into the geometry of both a one-room apartment and a studio.
Angular
Allows you to design a functional corner and significantly save space. This model may have interesting and non-standard shapes or have convenient side open shelves.
Built-in
With the help of such structures built into niches, it turns out not only to zone the space, but also to use its area most effectively.
Stationary
A modern, high-quality, spacious and comfortable stationary wardrobe-partition harmoniously fits into the overall theme of the room, is a universal storage system and an integral element of furniture. This type includes: tableware, linen or book, as well as many other filling systems.
The photo shows a white stationary wardrobe-partition in the bedroom connected to the living room.
Ladder-shaped
It is a brilliant solution for a small room as it is less bulky and can be easily moved from place to place. In addition, this mobile structure can bring some dynamism and originality to the environment.
Cabinet partition design ideas
Interesting design solutions for a partition cabinet.
With door
Products with sliding or hinged doors allow you to easily solve many functional problems and create the most convenient operation of this piece of furniture.
With aisle
This design idea is not only perfect for decorating small rooms, but also provides the opportunity to create the illusion of complete isolation.
The photo shows the interior of a modern bedroom with a walk-through wardrobe-partition in a gray shade.
With TV
This piece of furniture art is very popular in interior design. With this practical solution, it is possible to most conveniently place the TV and other equipment opposite the sofa or seating area.
With an aquarium
Thanks to a cabinet with an aquarium, it is possible to create a certain illusion of privacy in the space, enliven a faded color palette, expand the room and, due to the outgoing and freely penetrating light from the aquarium lighting, make it much lighter.
The photo shows a white cabinet-partition with an aquarium in the interior of the kitchen combined with the living room.
For flowers
With the help of such a decorative design element as flowers, you can refresh the interior, emphasize its style and make it much more comfortable. Interior cabinets-partitions for flowers without a back wall have a large capacity and allow you to arrange many plants in any order.
For books
A closet with floor-to-ceiling shelves filled with books will add an impressive visual effect and give it a distinct personality. This model is not only a beautiful design, but also allows you to make the most intelligent use of useful space.
With rounded ends
It has a more streamlined shape that is safe in design. Rounded or trapezoidal cabinets create a smooth transition from one area to another, creating a laconic and pleasant design.
Advantages of using an interior wardrobe
Such furniture is indispensable for apartments consisting of one room. If a child has appeared in the family, but there is no opportunity to expand, you can install a wardrobe partition and make life more convenient.
Sliding interior wardrobes are necessary for:
- dividing the apartment into several semantic zones;
- efficient use of usable space;
- additional placement of things while maintaining free space.
This is an inexpensive option to turn one room into two. A custom-made double-sided cabinet partition can have several designs at once. For example, one half is in the nursery, and the second in the parent’s bedroom. At the Prestige-Coupe furniture factory, our designers will make one half for children bright, with drawings and fairy-tale characters, and the second - laconic, strict, without unnecessary details, to match the second half of the room.
The only disadvantages include low noise insulation and bulky furniture, since storing things on both sides requires a lot of internal space. This cabinet must be ordered according to individual measurements. Standard designs may not fit into the room. You can order a wardrobe partition at the Prestige-Coupe factory.
LET'S COLLECT WITH A 50% DISCOUNT!
We are providing a 50% discount until the end of the month on furniture assembly services when ordering a cabinet!
Color range of cabinets
Wardrobe partitions, correctly combined with other interior items, will optically create a cozy and comfortable interior.
White
The white design fits harmoniously into the design, combines effectively with other interior colors and allows you to visually change the boundaries of the room, transform the decor and fill it with light and space.
Yellow
A cabinet of distinct yellow color will look special in any interior and will attract attention. Due to the light falling on it, this shade will add additional warmth and comfort to the room.
Brown
A model in a deep brown shade not only allows you to create a wealthy and stable interior, filled with luxury and good taste, but also clearly organizes the entire space, creating a compositional center in it.
The photo shows an entrance hall separated from the living room by a hinged brown partition wardrobe.
Black
Solid and elegant black will add a certain severity, brutality and at the same time aesthetic appeal to the atmosphere. Using this color, modern, calm interiors without a pronounced style are obtained.
The photo shows a black glossy partition cabinet located between the corridor and the hall.
Tip 1: Wardrobe instead of hanger
A hanger takes up minimal space in the hallway, so it is often used to decorate tiny hallways, for example, in Khrushchev-era apartment buildings. However, if we talk about practicality, this piece of furniture is far from this concept. You can hang just a couple of jackets on an open hanger, but they will always be visible and create visual noise. A closet will look much better in the interior. There you can store not only outerwear, but also seasonal items, household items and bedding. With the help of a closet you can properly organize storage and avoid unnecessary chaos.
“Furniture can be decorated in different ways. A great option is to paint the built-in wardrobe in the color of the hallway walls. This way you can “hide” it and unload the space by focusing on decorative elements or other furniture,” say designers Maria Islamova and Tatyana Ovdiy.
But Elena Erashevich says that the closet does not have to blend in with its surroundings: “Put emphasis on the facades: let them be bright due to color or interesting milling. An unusual finish will help the furniture look more advantageous against the general background.”
Photos of partitions in the interior of rooms
Design ideas used in various rooms.
Hallway and living room
A wardrobe partition is a fairly successful design solution for a corridor and a living room, identical in style and size. It provides the opportunity to separate rooms with different functional purposes and thereby solve not only practical problems, but also aesthetic ones.
Hallway
Designs with a facade decorated with mirror panels are suitable for the hallway; this solution will visually enlarge the space, increase its functionality and comfort.
The photo shows a spacious hallway in light colors with a mirrored wardrobe as a partition.
Kitchen and bedroom
With the help of double-sided products, you can intelligently divide and manage the area of the room, separate the sleeping area, making it cozy, rational and complete.
In the photo there is an area with a bed, separated from the kitchen using a partition cabinet.
Kitchen and living room
The closet creates a functional partition between the kitchen and living room, but at the same time creates a harmonious combination of separated zones. This option will be especially appropriate in larger rooms.
Kitchen and hallway
This model is a fairly practical design for zoning, since on the one hand, it prevents dirt from entering the kitchen from the corridor, and on the other, it partially blocks odors coming from the kitchen space.
Children's
For children's rooms, you should choose safe products without glass and mirror doors, made from environmentally friendly and natural materials. Wardrobes allow you to divide a room into specific semantic zones and create convenient placement and storage of things.
For bathroom
This room is also divided into several functional zones that have their own purpose. In addition, with the help of a partition cabinet, it is possible not only to create a design accent and maintain the integrity of the room, but also to use it as additional storage space for bathroom accessories.
In the photo, a narrow wooden partition cabinet zones the bathroom combined with a toilet.
Zoning principles
A partition in the form of a cabinet is popular because it not only serves as a demarcation function, but also allows you to store things and has good capacity.
This partition allows you to store a large number of things (vases, books). Having decided to use this particular method of dividing the room, you should pay attention to some zoning principles:
- Furniture helps restore proportionality to the room and visually expand it. Before using the cabinet, determine the shape of the room and furniture placement options. A narrow rectangular room is always divided only across, but a square room can be zoned in any direction.
- A narrow design will help to visually raise low ceilings. It is best to use a tall cabinet up to the ceiling, but designers do not recommend making it solid.
- A room divided into zones should have a common or compatible color scheme and style.
- In small rooms, it is best to use transformable furniture, which looks original and combines zones into one compact structure. Also in small rooms, sliding wardrobes built into a specially created niche look laconic.
- Zoning large rooms performs not so much a practical as a decorative function; furniture serves as decoration. In this case, special attention is paid to its appearance and design. Combined and unusual models with open and closed compartments, asymmetrically located shelves, and a variety of glass decorative elements look good.
Choose a closet taking into account the size of the room and the location of the furniture.
For an elongated rectangular room, you can use a low cabinet or ladder rack, which will not overload the space and take up minimal space.
In order not to disturb the ergonomics of the space, you should choose a cabinet based on the area and purpose of the room, as well as the location of the furniture. In small rooms it is better to give preference to light shades of furniture, a minimal amount of decor and practical designs. Larger cabinets with hinged doors are recommended to be installed in spacious rooms.
Work area in the bedroom
Creating a workspace in an apartment has become one of the mandatory components in many homes. Most often, such a corner is organized in the bedroom. In order not to be distracted from work, they use zoning of the room with a closet. In this case, the furniture not only acts as a partition, but also serves to store documents and work supplies.
It is recommended to zone the bedroom so that the workplace is located near the window.
This partition makes it possible to create a work area in the bedroom. This will allow you to use natural light during the day. If the layout features are such that this is impossible, it is necessary to think through options for additional lighting in advance.
Living room zoning
In small apartments there is often a need to divide the living room into a living room and a bedroom. When organizing space, it is very important to maintain balance, not to clutter the space, but to hide the bed.
A wardrobe partition allows you to divide the living room into functional areas. A closet is one of the popular ways to divide a living room into functional areas. In large rooms, you can install wide and tall cabinets, which will allow you to almost completely divide the room. For little ones, it is recommended to use double-sided cabinets with open shelves and racks.
In large living rooms it is better to install tall cabinets. The advantages of partition cabinets installed in the living room include:
- the opportunity to update the interior, change accents, add brightness and colors;
- a wide variety of types of designs and sizes of furniture;
- the use of mirrored doors, which helps to visually expand the space and increase the area of the room;
- Suitable for various interior styles.
There are models of small cabinets or racks equipped with wheels. They allow you to zone the room at the time when it is necessary, and in the evening or before the arrival of guests they block off part of the room.
For zoning, you can also use small portable cabinets.
Children's
In a children's room, you can divide the space into zones, so that the child can switch from one type of activity to another without experiencing psychological discomfort. If the room area is small, it is best to use narrow, tall structures installed against opposite walls. To make the room brighter, the upper shelves should be open. In this case, the lower part is used for storing things and has doors.
Children's rooms can also be successfully zoned.
Dinner Zone
Many modern residential building designs involve combining the kitchen with the living room. Those who are not satisfied with this option can divide the space themselves by installing different models of cabinets. You can also use high cabinets, which will allow you to store kitchen utensils, become an original element of the interior and can be used as a tabletop.
Using a partition, you can also separate the dining area.
Hallway
To separate the entrance area from the living space in studios and apartments with a large area, a shelving cabinet is used. The doors of such a cabinet can be mirrored and have a different opening mechanism. If the size of the hallway allows, the cabinet can be installed directly opposite the door.
When installing a wardrobe partition in the hallway, make sure that it is convenient to use storage shelves when entering the room.
Ideas in different styles
Zoning options in popular interior styles.
Loft
Rectangular wardrobes made of wood, MDF, chipboard with hinged doors or structures built into a brick wall will become an integral part of the loft style. Also, modular partitions in restrained colors with a deliberately aged surface would be appropriate here.
Provence
This style direction is characterized by a light, calm color scheme, for example, boiling white, ivory or a shade of the summer sky. Wooden structures with a shabby look or a touch of antiquity, through models with open shelves, decorated with elegant figurines, carved boxes and other trinkets, will fit especially harmoniously into French Provence.
Classic
In a classic interior, laconic partition cabinets with an elegant, subtle design and chic execution would be appropriate. Products made from dark wood or MDF panels with restrained straight shapes will automatically transform the decor and give it special charm and grandeur.
Types and features of furniture
The partition cabinet can be built-in or stationary. In built-in structures, the role of one or two side walls and the top surface is played by the walls and ceiling. Therefore, these models are cheaper.
According to design features it happens:
- universal (assembled and dismountable);
- frame;
- sectional;
- combined.
But depending on the designer’s idea, style and features of the room, manufacturers offer other options. The partition is made radius, trapezoidal, L-shaped and U-shaped. The variety of shapes allows you to install this model in rooms with complex layouts.
Wardrobe partition - a unique multifunctional item
Closet
These are models with sliding doors that move frontally along two guides. They help save space on both sides of the cabinet; the internal filling can be different. The facade for each zone can be decorated differently. If we consider a partition wardrobe as a place to store things, then sliding wardrobes are the best solution.
It has optimal parameters and special facade decor that visually expands the space. It holds a large number of things, eliminating the need for other furniture and saving overall space by up to 15%.
Sliding wardrobe dividing the room
With swing doors
The simplest and most affordable option. But it requires a minimum of 50 cm of free space in front of the facade to open the door. Therefore, such furniture is inconvenient in a cramped room.
Wardrobe with hinged doors
Shelving
Shelving practically does not interfere with natural light and leaves visual space. But they do a good job of dividing the room into zones. You can place decorative elements, a TV, an aquarium, a library, dishes and household appliances in them. The lower tiers can be made in the form of closed sections.
Art Nouveau shelving unit
Double sided
Double-sided, accessible from both sides. They are equipped with double-sided doors from two facades; things from common shelves and sections can be taken out from any of the zones. Drawers are excluded because they only move in one direction.
Another option is to join two cabinets with their backs. In this case, everyone has a different content and works for their own zone. Retractable modules can also be installed.
Double-sided partition cabinet
Interior
Furniture is mounted across the room from one wall to another. A sliding door is installed in the middle. This option is relevant for dividing a narrow and long room into two separate rooms.
Such furniture includes sections covered with canvas, open shelving and drawers. You can mount a table or a bed to the body - set up an office or bedroom in one of the zones.
Interior wardrobe

