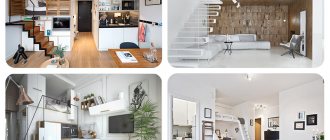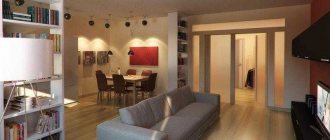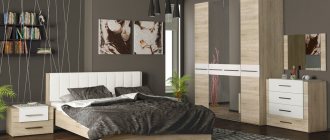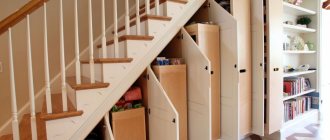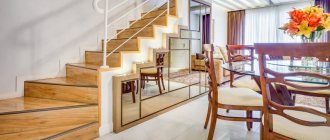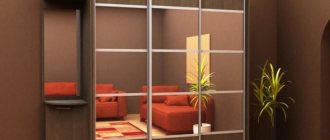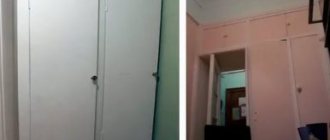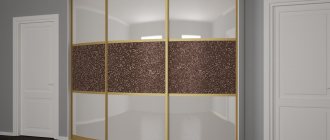Owners of multi-level apartments and multi-storey private houses are faced with the task of rationally arranging the niche space under the staircase steps to create an individual interior. The choice of model and materials for built-in furniture is determined by the type and purpose of a particular room. A wardrobe in the hallway, placed under the stairs, saves space, successfully replaces a dressing room, and becomes the main decoration of the room. It is possible to create open shelves by combining them with buried parts of the facade. An elegant pantry at the dacha is designed for storing bulky items (vacuum cleaner, ironing board, tools) and household supplies. In an elegant living room, sideboards and glass display cases are appropriate. Wall shelves and separate drawers of different sizes are in demand to create a kitchen work area in a private home.
Types of built-in cabinets under the stairs
The space under the steps has a complex geometry, which makes it difficult to purchase ready-made cabinet furniture. Owners of houses and apartments with stairs have two options: place an individual order or make a cabinet under the stairs with their own hands. First, a model is selected, the appearance and internal content are determined. It is necessary to evaluate the ease of use and practicality of the future model. Small cabinets, chests of drawers and light shelving are successfully placed under a spiral staircase located in a limited area. Flight staircase structures make it possible to successfully use spacious samples.
A illuminated wine cabinet under the stairs looks very expensive and elegant.
With swing doors
Models with hinged doors are suitable for a spacious hallway in a country house. Blocks of different heights are characterized by increased capacity and ease of use for adult family members and children. They are successfully used to organize a dressing room in a private cottage. Functional furniture is equipped with closed shelves for hats, rods for hangers with outerwear, additional hooks for umbrellas and other accessories, and a special department for shoes. If there is limited access space to the stairs, a wardrobe is used as a wardrobe. However, to create a complex model of a compartment with sliding doors, precise calculations are required taking into account the angle of inclination of the stairs. Finishing materials are selected based on the overall style of the interior.
Design features and in which stairs drawers cannot be made
Not in all cases it is possible to install an elegant spiral staircase that fits on a small area, which cannot be said about a marching type staircase. These structures occupy a considerable area, “eating up” several square meters at once, so many owners consider it a “dead” zone.
Despite this, there are many options and ideas to compensate for this shortcoming by turning the space under the flight of stairs into a fairly spacious dressing room, office, playroom for kids, etc. Moreover, some craftsmen were so carried away by the process of creating storage systems that they also used the stages of the design themselves.
However, it should be remembered that not all stairs are suitable for such modernization and rationalization. The ideal option is a completely wooden frame and steps or a supporting base made of steel, but the steps should be made only of wood.
It is worth noting that you do not need to own a two-story or more house or a two-story apartment in order to arrange the steps. Nowadays, high podiums, mini-stairs for pets are in fashion, and if the height of the ceilings allows, then loft beds or simply making a chest of drawers, the steps of which can be used at your discretion, etc.
Detailed installation instructions
Before you start creating extraordinary interior items, you should select sketches, materials, and carefully study the installation instructions. This approach allows you to create furniture in accordance with personal requests and the general design concept.
The dimensions of the under-staircase space directly affect the parameters of the wardrobe
Required tools and materials
Popular materials for the production of modern furniture:
- natural wood is used to form the frame and make individual parts;
- MDF panels successfully replace wood and are used to create façade parts, shelves, and internal partitions;
- fasteners, fittings, and guides are usually made of metal;
- Mirrors, glass, plastic, bamboo, rattan, and leather are used in decorating facade surfaces and shelves.
Expensive natural wood looks impressive in any room, is highly durable, but is quite expensive. MDF or plastic last a long time. Plastic panels do not weigh down the structure and look good under an open staircase equipped with thin railings. Partitions inside a built-in wardrobe are usually made of chipboards. Drywall is often used for the interior lining of the frame.
To carry out the work you need to prepare:
- materials for the production of frames, internal parts, decoration of facade parts;
- furniture fittings;
- drill;
- screwdriver;
- jigsaw;
- brackets;
- self-tapping screws;
- roulette;
- pencil.
Preparatory work
It is necessary to first free up space for work and protect the floor covering (cover the floors with film or cloth). Initially, it is necessary to make a drawing of the future product based on accurate measurements of depth, height, width, and determine the required number of shelves and drawers; Mark with a pencil the locations of fasteners on the walls of the house and steps. In the process of preparing the project, it is necessary to remember that it is inadmissible to create unnecessary load on the staircase structure.
You can draw a sketch of the future cabinet yourself
The length of the shelves should not exceed 60 cm. To place books and other heavy objects, shorter shelves are used to avoid deflections and sagging. The dimensions of the retractable sections are calculated taking into account the width of the front doors. This allows you to avoid difficulties during operation.
Sawing of the material is carried out in accordance with calculations. It is necessary to immediately mark with a pencil the number of each cut part.
Cabinet installation
Furniture assembly begins with the installation of a frame made of a metal profile or wood. The floor serves as the bottom. However, the installation of wood chipboards and MDF is also used. The racks are fixed to the floor and walls with thin screws at right angles. You should leave a little play for alignment after connecting all the parts. After final fixation, the structure is covered with plasterboard. At the next stage, partitions are installed. When installing each shelf, use two bars. A rod for hanging clothes is inserted into special recesses.
Installation of swing doors is the most difficult stage. The door frame is attached to the frame elements. Hinges are hung on the box, to which the doors are screwed. The additional use of closers and hinged rotary mechanisms improves the performance characteristics of the furniture. Narrow doors up to 50 cm wide look harmonious under steps and are not prone to sagging. It is quite difficult for a novice craftsman to make a model with sliding compartment doors. It is worth entrusting the execution of work on the production and placement of wardrobes to specialists. The choice of reliable aluminum profiles for the movement of the sashes ensures durability.
Decorative finishing
For interior decoration of elements, wallpapering or painting of parts is practiced, and decorative panels are used. Elegant shelves with beautiful dishes or display cases with souvenirs and books are equipped with lighting. Small cells look good against the light background of the back wall. Stained glass windows and open elements can visually lighten the space under a wooden staircase.
The outer door leaf is decorated before installation. The clapboard finish is combined with wooden steps. Rattan and bamboo are chosen to create an ethnic style or minimalism. Photo wallpaper and thermal film with a pattern are often used in façade design.
Mirror and glass surfaces under the metal staircase add elegance to the room. Tall cabinets with sandblasted or laser-etched mirrors highlight the sophisticated luxury of wrought-iron railings. When choosing a color scheme, it is worth considering the combination of finishing of the staircase elements and the decor of the entire room. Correctly selected fittings complement the furniture and ensure the functionality of individual elements.
Convenient staircase with drawers in the steps: 5 types of design
An excellent option for rational use of space is to arrange a staircase in the house to the second floor or to a loft bed with drawers in the steps. Thus, the bulky structure is transformed into a spacious storage place in the form of a closet, chest of drawers, rack or cabinet. There are a lot of design options for the placement of drawers and their types, when access to the storage area is made from above, from the side or from the front - the choice depends on the specific tasks and preferences of the home owners.
As a result
A built-in wardrobe or a combined design creates a single complex with the internal staircase of a house or apartment. Non-standard solutions play a role in shaping the design and provide convenience to home owners. Original interior items allow you to:
- rational use of the staircase space;
- free rooms from unnecessary bulky furniture;
- divide the room into separate zones;
- Conveniently place large items and small items;
- maintain order;
- create a complete individual image of the room.
Built-in cabinets and racks under the stairs are successfully used in city multi-level apartments, multi-storey private houses, and in country houses.
They make simple versions of open cabinets and some closed models with their own hands. Modern furniture production is ready to accept orders of any complexity and, after careful measurements, construct furniture in exact accordance with the client’s wishes.
The advantages of using a flight of stairs, in particular steps
Taking into account the above-mentioned features of structures suitable for creating boxes in steps, the following advantages of such arrangement of stairs can be highlighted:
— rational use of space;
— drawers practically do not stand out against the background of the structure;
— additional storage space for various items and things;
— ease of use;
- act as an additional decorative element if special attention is paid to the design of the drawer facades;
- significant savings in free space and finances, because there is no need to purchase additional pieces of furniture.
Photo gallery
Making a staircase with drawers with your own hands
Flights of stairs indoors take up a lot of usable space, therefore, in order to save space and maximize the efficiency of using dimensions, the issue of designing and manufacturing stairs with drawers is very relevant.
The design for the creation of a staircase structure specifies the arrangement of flights of stairs, the location of the main elements and drawers, mounting elements for holding them, materials, fittings, installation methods, color and design of structural parts.
The ladder serves as the basis of this structure, to which the load-bearing elements and assemblies for the drawers will be attached.
Installation of a staircase structure with drawers:
- When it is installed, fasteners are mounted to its reverse side and to the wall with which it is in contact.
- The frame of the structure is assembled from wooden slats or a metal corner in such a way as to create ready-made cells with guides according to the size of future drawers under the steps of the stairs.
- Sew up the back wall of the structure, if it is not the wall of the room.
- They determine the type of front part, sew up individual elements, leaving cells for drawers.
- Drawers of the required dimensions are made from sheets of plywood, handles are attached to their façade, and guides are installed on the sides. They give the structure a given appearance by finishing the facade.
When creating such structures, its strength is of primary importance, since otherwise the device can be unreliable and even dangerous during operation.
Built in furniture
People strive to make maximum use of the entire area of their home.
Under a beautiful glass or vintage wrought iron staircase, place a sofa or chest of drawers, hang paintings and lamps. Closed flights of stairs are filled with storage systems, which are more convenient to make with your own hands according to the specific dimensions of the niche. Open wall shelves are made of wood, metal or glass. They are decorated with objects selected in color and style: baskets, vases, figurines. To store various small household items, it is better to make closed drawers. This will avoid the feeling of clutter.
Installation method
To install a cargo box in a staircase, simply place it under the step.
Drawers are a little more difficult. First you need to decide on the material. It is made the same as the material of the stairs. It is better to make the bottom of the box from plywood, and chipboard is suitable for the walls, since joints can be cut out of it.
Manufacturing and installation take place in several stages:
- Determine the dimensions of the box and mark the parts.
- Cut them out using a jigsaw or handsaw.
- Connect the walls using a locking connection.
- Make a hole on one of the walls. This is necessary for easy drawer extension. If you make a handle, people will trip over it, which will cause additional inconvenience.
- Install guides and rollers under the step.
- Put a box on them
Preparing for work
Ideas for organizing free space under the stairs can be very different. If you plan to build a cabinet, then you should decide in advance on the dimensions of all parts and the overall configuration. For convenience, a diagram should be drawn up that describes in detail how to make a cabinet, where the shelves and drawers will be located, and their sizes. There is no need to strive to occupy the entire niche under the stairs. Storing anything at the lowest point will be inconvenient. It is better to step back at least 60 cm from the first step and make a partition at this point.
For work you should prepare the necessary materials and tools:
- grinder;
- drill;
- screwdriver;
- tape measure and pencil;
- material for interior decoration (for example, plasterboard);
- facade material;
- wooden beams;
- self-tapping screws;
- furniture fittings.
When everything is prepared, all that remains is to protect the floors and objects that are located next to future construction from damage.
Selecting material for making stairs
Often the structure is made from the same material from which the walls of the building are made. Each type of raw material has certain restrictions on use.
Tree
Metal
The most suitable raw material for stairs is thick stainless steel. Other types of metals are also used, but they have disadvantages: cast iron is heavy, and chrome steel does not last as long, although it has an expressive texture. Sometimes the surface is marbled using a special powder composition.
Concrete
Reinforced concrete structures are usually installed in buildings constructed from the same material. The surface of such a staircase can be finished with natural or artificial stone. However, some types of such coatings are slippery. In this case, a film is installed on the steps to neutralize this effect.
The angle of inclination of the structure is adjusted by lengthening or shortening a continuous sequence of steps between two platforms.
Shelves and racks
In order to place books, dishes, figurines and other souvenirs, racks are most often purchased or hanging shelves are equipped. If the flight of stairs is located in the living room, there is no better option than turning it into a similar piece of furniture in combination with its main purpose.
In order to make a ladder-shelf, you can take stepped racks as a basis. They consist of many sections, the number of which decreases towards the upper level. Such structures can be semi-closed or have no side walls at all. At the same time, high marches should not be made like this, because the load may be too heavy. Alternatively, you can combine the usual design with a shelving insert at a level convenient for you.
Such small ladders are relevant for children's rooms, for example, for climbing onto a bunk bed.
The second option is to arrange the shelves after the entire flight has been removed. In this case, the space under the steps is designed in the form of hanging shelves. If you do not want to use it to its full depth, the excess is simply covered with plasterboard or plywood.
In the living room, the space under the stairs is best used for shelves or shelving.
