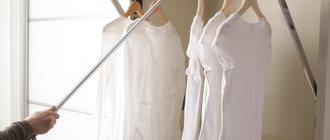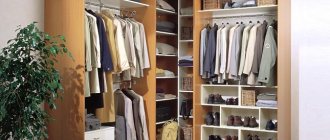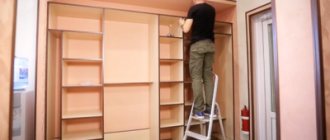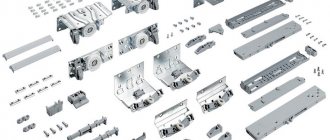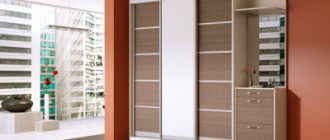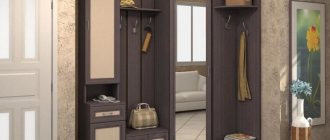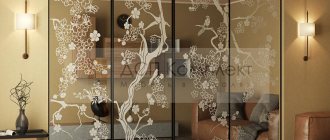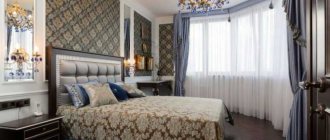Organization of filling for different wardrobes
Planning the space of any closet begins with assessing the dimensions, its location in the room and the main task. The number of links of a radius model intended for the whole family will differ from the insides of a two-door simple design for children's sweaters and trousers.
Indispensable components of any wardrobe:
- different shelves;
- crossbars for casual and outerwear;
- boxes.
If there is free space, additional parts are built in. To activate the top, a pantograph is installed - a mechanism that raises hangers to a certain height. At the bottom, inclined modules for boots and baskets are optimal. Spacious models also include trousers, ties, skirts and other elements.
Each additional component increases the final price. Buying unnecessary parts is irrational.
Two door
A cabinet with two doors is simple, affordable and therefore in demand. Divided into two separate sections. Some of them have a mezzanine on top. The internal content of the selected wardrobe depends on the nuances of its operation. In typical apartments there are such variations:
- On the right is a bar for hangers, with laundry baskets underneath. On the left there are drawers and shelves for bedding.
- In two sections, on the left and on the right, two crossbars are placed - one for jackets, fur coats, the other for ordinary things. There are 1-2 shelves in the upper parts, 2-4 drawers in the lower parts.
- A number of identical sections are made on one side. The lower half of the other side contains drawers. A pantograph is mounted on top.
As an alternative to the standard set, manufacturers offer telescopic, rotating elements that increase ergonomics.
Three-door
Three doors indicate the presence of three identical sections. The standard length of one is 90 cm. The varieties of their “filling” are identical to the two-door ones: hanger bars, shelves, drawers, baskets in various interpretations. Even a dressing table fits in such a large piece of furniture.
If one side of the structure is behind the front door of a room, it becomes a “dead zone.” It is worth storing rarely used items in it. A large number of auxiliary devices is not appropriate here.
Angular
When decorating a living room or hallway, corners are often left unused. Thanks to corner furniture, useful space is used to the maximum. The advantage of this form is its significantly greater capacity. Three options for what corner wardrobes look like inside:
- Shelves on the left, movable boxes on the right, in the center - two multi-level rods.
- Two compartments on the left side, long shelves on the right. A pantograph will be useful in the corner above, and a section below for large items.
- Several shelves and pull-out containers on the left and right, 2 “horizontal bars” for short blouses, jackets and 1 for long dresses, suits in the center.
Open, rounded inserts look good on the side walls. They come in three shapes: trapezoid, triangle, diagonal. The last one is the most spacious.
What is often used should not be placed in the center, as this is a “dead” zone.
Radial
Radial modifications occupy unclaimed corners, so the center is equipped with rods and vertical posts. The curved facade increases spaciousness. The filling of sliding wardrobes of this form often includes cabinets, racks, and stands for household appliances. The number of shelves and drawers depends on their parameters and purpose. A concave and curved facade, accordingly, reduces the usable area. But even so, it can be used to advantage.
Rules for internal filling depending on location
Depending on the location of the wardrobe, the design of the internal filling will differ significantly from room to room, therefore, in order not to “reinvent the wheel” from scratch each time, there are certain rules that take into account these features, and on which, subsequently, it is necessary to apply individual schemes placing things.
For the hallway
For a hallway, a wardrobe is the most successful solution when organizing a storage system, since the sliding door mechanism provides free passage in a limited opening, and if there is a niche, you can create a full-fledged dressing room.
The internal filling of the closet must necessarily contain modules for storing outerwear, shoes and accessories. If possible, open corner shelves are additionally installed for various small items.
The upper part of the structure is reserved for storing rarely used and seasonal items, shoe boxes, suitcases, travel bags, etc.
In the middle part, at an accessible height, longitudinal and transverse rods for hangers are installed; in high structures, a pantograph is mounted, which allows you to easily lower the top rows of clothes. If necessary, holders for umbrellas, hats, and keys are added.
Closer to the floor, wire mesh baskets are installed for storing shoes, shelves for care products, and space is allocated for household appliances and tools.
It is important to note that it is recommended to use a mirror as a sliding door leaf, as it allows you to evaluate your appearance and quickly correct any deficiencies found.
For the bedroom
The bedroom is the most important room for every person, as it is a place of privacy, relaxation and sleep. At the same time, this room is a “storage room” for a large amount of clothing and various accessories that are not desirable to be put on public display. Therefore, in order not to clutter up the existing space, as well as to get rid of existing visual and physical trash, it is necessary to properly plan the storage system.
A spacious wardrobe for the bedroom is a real godsend, as it allows you to distribute all the available things in their own corners and free up your living space as much as possible.
The upper section of the closet should be used to place bedding - pillows, blankets, blankets, spare sets. There are also old bags, boxes with personal belongings, formal shoes that are worn for special occasions no more than a couple of times a year, and other rarely used items.
In the main part, casual clothes, pajamas, bathrobes, and towels should be stored on the shelves. Underwear and underwear are stored in drawers, separately for men and women. Delicate items - shirts, pants, skirts, dresses - are placed on hangers. You can place accessories, ties, watches, and documents in separate compartment sections. If necessary, the design can also be equipped with a folding or retractable ironing board.
The lower part is usually used to store the most bulky items - household appliances, boxes with mixed contents, hobby supplies.
For children's
A children's room is a multifunctional room that combines a bedroom, an office, and a playroom. A child’s room should not only have a special color and atmosphere of joy, but also provide space for active recreation, study and creativity, as well as ensure safety in all its manifestations, including when using furniture.
Since a wardrobe is purchased for more than one year, the design of the internal contents must be developed carefully, taking into account the age and gender of the child, subsequent growing up, and certain interests and hobbies. It is also important to hear his own suggestions in this regard.
The upper part of the structure will most likely be inaccessible to the child, so bedding, seasonal clothing, items for themed events and other items that are not useful in everyday activities should be placed in it.
When using the main section, the child should not make any effort to get the necessary item, otherwise there is an increased likelihood of injury - all items must be within reach. In this situation, it is most important to use a pantograph for easy access to high longitudinal rods on which jackets, shirts, trousers, and skirts will be stored.
Shelves below eye level can be used to store knitwear and underwear, while shelves higher can be used for hats and outdoor accessories. There must be a compartment for toys and creative supplies; a separate section can be allocated for fiction, textbooks, notebooks and stationery.
The lower tier is necessary for storing clean indoor and outdoor shoes, sports equipment, and large toys.
It is also important to take into account the manufacturing features of the structure - all corners must be edged with PVC edges, and the glass must be made using triplex technology or covered with a protective film to prevent the appearance of splinters. However, despite the complex of protective measures, experts still recommend abandoning the use of pull-out shelves in favor of baskets and plastic boxes when there are preschool children.
Wardrobe in the bedroom
When decorating a bedroom, closed furniture walls are used. Open ones are more appropriate in the living room. In addition to space for outfits, there should be:
- compartment for bed linen;
- towel compartment;
- hooks for hanging robes;
- small drawers for underwear.
If winter jackets and sheepskin coats are stored in the bedroom, then in the highest wardrobe module. What is used regularly is placed at eye level. The large wardrobes in the bedroom include an ironing board and iron and even a TV.
Planning the internals: technical points
To develop the internal structure of a wardrobe, you need to decide on the number of different types of clothes that you plan to place in this particular furniture. The filling of the wardrobe is developed for certain volumes of different types of clothing. It will greatly depend on the location of the built-in furniture. For example, if the wardrobe is in the hallway, you need to allocate space for outerwear. Since coats and raincoats can be long, this compartment should also have a large height - 130-150 cm. You will also need to allocate space for storing hats/gloves/scarves.
Filling a sliding wardrobe with approximate dimensions
There probably won’t be such departments in the bedroom. But there can be a built-in TV (there are also such wardrobes), which would be absolutely useless in the hallway. In general, carefully think through what you are going to store in each specific closet, measure the dimensions of large items, add at least 10 cm for freedom of action and put these dimensions on the plan.
When determining the height and width of the shelves, do not forget to subtract the thickness of the chipboard if the furniture is assembled from this material. It just seems that 18 mm is not much. If there are, for example, five shelves, then the material will take almost 10 cm of height.
When determining the size and number of doors and dividing the wardrobe into sections, pay special attention to sections that have retractable systems. The fact is that the doors are not exactly 1/2 or 1/3 of the width of the cabinet, but a little larger. Specifically, more by twice the profile width. That is, if you have three doors in a closet 180 cm wide, then opening one of them will give you not 60 cm of free space, but less.
When planning the filling of a wardrobe, pay attention to the width of the drawers and doors
Therefore, the width of the drawers (and the sections in which they are built) should be slightly less than the width of your doors.
And the second point concerns the depth of the cabinet. If a pantograph or hanger holder with clothes is installed, the minimum width is 60 cm. When installing a retractable hanger for hangers, 45 cm is enough. But please note that the retractable structure itself should be no more than 40 cm in length - you still need room for freedom of movement doors.
Dressing room in the hallway
The optimal wardrobe for the hallway: corner, radius or rectangular. If there is a niche in the wall, an entire dressing room is created in it. The suitable length of the latter is 3 meters or more. The primary task is to arrange an area for storing bulky clothing, regardless of size. For this purpose, one longitudinal pipe or a pair of transverse ones is suitable. A pantograph will also be a good purchase.
- Provence style in the interior of an apartment: the best design ideas and useful tips (70+ photos)
- Exclusive furniture
Vacuuming laminate flooring
Shoes are stored below. Instead of simple shelves, it is better to take inclined modules; they take up less space, but can accommodate more shoes and boots. At the top there is a compartment for bags, hats, and there should also be room for umbrellas, keys, gloves and other small items.
What should a wardrobe be like in a nursery?
The internal filling of a closet with children's things requires compliance with the following rules:
- place casual sweaters, trousers, T-shirts at the child’s eye level;
- secure the crossbar for the hangers with a small margin, taking into account the growing up of the baby;
- sports equipment and out-of-season jackets, hats should be placed at the top;
- provide containers and boxes for toys, stationery and other oversized items.
Proper organization will increase the chances that the child will keep order. The use of furniture must be comfortable. It is unacceptable to equip the structure with elements that are difficult to handle.
Dimensions and location of functional elements
In order for the closet layout to bring maximum benefit, you need to figure out what things each of the structural elements is used for - drawers, shelves, crossbars, baskets. Knowing the minimum and optimal dimensions for each part, it will be easier to organize the interior space.
Shelves, drawers, baskets
Shelves for filling cabinets are used for storing bed linen - it is better to use the upper elements for this purpose, since such things will not be needed every day. The space under the ceiling is suitable for storing boxes of shoes, bags and suitcases. Clothes that stretch on hangers over time are also best stored on shelves. Household appliances, such as a vacuum cleaner, are placed on the lower compartments. The minimum number of shelves in a closet is 6 pieces, since they additionally serve as stiffening ribs for the structure.
Boxes and baskets are designed for storing underwear, hosiery. There are also small things here - handkerchiefs, small towels. The minimum quantity for filling a wardrobe is: baskets - from 1 piece, drawers - from 2. Such functional elements are not considered mandatory and are planned according to the customer’s preference. Optimal sizes for basic parts:
- Shelves: width - at least 40 cm, better - 60, height - from 30 cm between elements.
- Drawers: width - at least 30 cm, preferably 40, drawer height - from 15 cm.
- Baskets: width - minimum 25 cm, optimal - 40. Basket height - from 20 cm.
For different groups of things, certain elements are provided with sizes suitable for them. For example, if bed linen will be stored on a shelf, it is more advisable to make its height at least 60 cm. If the wardrobe is used by a child, the dimensions are still preferable to large ones (for the future).
Crossbars
Such functional details are used for storing clothes on hangers. The arrangement of crossbars at different levels helps ensure convenient organization of the internal space. They are intended to accommodate:
- dresses;
- shirts;
- T-shirts;
- blouses;
- outerwear;
- trousers
Cross rod
Longitudinal Pantograph
Rod comes in round and oval shapes; the second option is the most preferable, as it does not deform during use. The minimum length depends on the width of the compartment, the optimal one is 150 cm. If you make a longer pipe, it will have to be reinforced. A separate group includes pantographs - retractable devices for clothing. They are used for compact storage of things on hangers.
You cannot make the bar long if you plan to place outerwear on it: under the weight of heavy things it can bend and become deformed.
The minimum number of crossbars in a cabinet is 1 piece, since the bar is additionally used as reinforcement between the furniture's upright supports. The internal crossbar can be positioned longitudinally or transversely. The first option is suitable for cabinets with a depth of at least 550 mm, the second - with a shallow depth. The mounting height depends on the type of items. For long outerwear, a space of 175 cm is required, for jackets - from 100 cm, for shirts - from 90 cm, for T-shirts - from 70 cm.
Types of sliding doors for wardrobes, standard dimensions
Tools and accessories for compact storage
In addition to the main elements that help plan the closet and its interior space, there are also auxiliary ones. These include trouser racks, shoe racks, tie storage devices, dividers, organizers and hooks. Options for filling these parts may vary.
| Element | Purpose | Dimensions | Minimum quantity in the cabinet, pcs. |
| Shoe maker | Rational placement of shoes | Height - up to 400 mm, depth - 230–520 mm | At least 3 |
| Trouser | Storing trousers ironed | Length – 450–600 mm, width – up to 350 mm, installation height – 1200–1300 mm | 1 or 2 |
| Tool for ties | Ties | 100 x 100 mm in the form of a retractable structure | 1 |
| Separators | Organizing laundry storage in drawers | Depending on the size of the shelf or drawer used | 1–2 |
| Organizers | Laundry storage | Single cell size 100 x 100 mm | 1 |
| Hooks | Bags, backpacks | Depends on further purpose | From 3 |
All of the listed examples of filling can be used to organize the internal space of a three-door cabinet. The design will just fit at least one part from the list.
Shoe maker
Trouser
Tool for ties
Separators
Organizers
Hooks
Ideal storage system
Purchasing a ready-made option is faster and cheaper than ordering a non-standard alternative. Manufacturers equip serial products with those elements that are in high demand. But there is not always a significant need for each of them. It is advisable to understand the features of the storage system so as not to pay more than expected for useless parts.
Department for bulky items, blankets and pillows
Bedding is placed at the very top. They are laid out when cold weather sets in or for guests. Accordingly, this compartment is not used daily. It is not recommended to fold pillows in a niche in half. In order for them to remain unchanged, the width and height of the recess must be appropriate.
Compartment for suitcases, backpacks and bags
As a standard, a niche for bags and travel suitcases is provided at the top. Rarely used items do not have to be left in the most visible and accessible area. Although in some dimensional modifications such compartments are located at the base.
Choosing the right bed base: criteria and selection tipsWhat children's furniture to choose?
How to reupholster a sofa with your own hands: step-by-step instructions and photo examples
Outerwear compartment
A compartment for autumn-winter clothes is an important part of filling the wardrobe in the hallway. During the cold season, rain and snow are possible, causing your jacket or coat to become wet outside. At home, a separate stand or hooks are provided for them. When clean and dry, they are hung in a specially designated compartment. Its size should be such that the long coat on hangers does not touch the base.
Shoe storage
As a standard, shoes are distributed at the base of the furniture. Depending on its number and type, the following devices are most often purchased:
| Device | Advantages | Flaws |
| Pull-out shelves | Convenient for daily use, quickly installed and easily replaced. | Inexpensive fasteners quickly fail and require frequent replacement. |
| Metal baskets | Well ventilated, reliable, roomy. | The contents remain visible; the lattice base does not trap small debris. |
| Closed shoe racks | They protect leather and suede from the effects of negative external factors, and look stylish when properly designed. | Bulk, not suitable for small-sized modifications. |
For placement inside the cabinet, parts with dimensions corresponding to the overall dimensions are purchased. A shoe rack or stand will occupy the entire base only if there is no need to install other elements.
Compartment for casual clothes
This compartment should be accessible and comfortable to use. For things that wrinkle, you need rods. Their number depends on the size and shape of the wardrobe. With significant depth, it is rational to buy retractable crossbars in order to use the entire space. Ordinary shelves are suitable for folded sweaters, shirts, and suits.
Place for trousers and belts
To avoid hanging trousers on the backs of chairs and armchairs, buy a trouser rack. One unit can fit 4-5 wrinkle-resistant trousers compactly. It is attached to the side or rear wall at a height of 120 cm from the floor and no less.
Niche for household appliances
All large structures have a corner for household appliances. The compartment should be wide and deep so that placing the vacuum cleaner does not cause inconvenience. You will have to plan it in advance. It is unwise to hide equipment in other compartments made for other purposes.
Ironing board compartment
A sliding wardrobe is ideal for an ironing board. When folded it is very compact. It is enough to equip a niche 120 cm long and 30 cm wide. In larger models, it is mounted as an integral component, unfolding in close proximity. A stand for the iron is attached next to it.
Housekeeper
There is a small compartment for keys located next to the compartment for everyday bags. Suitable only for furniture in the hallway, and installed near the entrance. This arrangement reduces the likelihood that your key ring will end up in the wrong place.
Placement of linen
For underwear, closed pull-out drawers are optimal, the insides of which will not be visible when the doors are open. To sort bras, swimming trunks, and socks, special separators are used. There are ready-made organizers on sale that are very convenient for regular use.
The laundry box is located in the middle zone.
Small items box
Shoe polish, brush, roller and other small items often get lost because there is no room for them. When pre-planning, it is worth providing a small drawer. This way everything you need will be at hand.
Space Planning Guidelines
Plan the space depending on the operating conditions and stored items. If the apartment is small, the best solution would be a wardrobe for going out. If it is filled with laundry and small household items, it is best to fill the structure with drawers and baskets. If blankets and clothes are stored in closets, it is best to install more shelves. Also pay attention to the bars. If you use a high section, it is best to store long wardrobe items on it. If the section is short, it is intended for shirts, pants, sweaters and skirts. The ideal layout is a combination of drawers, shelves and rods, but this requires a large structure that takes up a lot of space.
How to make additional shelves with your own hands?
As the furniture fills up, new shelves become needed. It is not necessary to contact the furniture factory with this question. Anyone can make a couple of extra compartments:
- Prepare the area for installation of the new part.
- Measure the width and depth of the niche.
- Take a piece of MDF, chipboard or a sheet of plywood and the necessary fittings.
- Using a jigsaw, cut out the part according to the pre-calculated dimensions.
- Fix one fastener on the prepared material, the other on the wall.
- Install a new link.
- Check the reliability of the fasteners.
It is very easy to do such work using ready-made photos with dimensions, but the latter must exactly correspond to the parameters of the existing product. When planning the “filling” of the wardrobe, look at the ready-made samples.
Required minimum and extended functionality
The necessary elements should be in every wardrobe, even if its size is minimal compared to the standard model. Basic components for the interior space must be present in the following quantities:
- minimum 6 shelves;
- at least 1 crossbar;
- 1 compartment on top and bottom.
Types, sizes and designs of radius sliding wardrobes, placement tips
In compact cabinets up to 1200 mm wide, this functionality will be sufficient. For medium-sized models, there are other ideas. This cabinet is equipped with 8 shelves, 2 crossbars, 3 drawers, compartments with dividers at the top and bottom. The dimensions of the internal elements vary depending on the width and depth of the piece of furniture. If it is a narrow cabinet (45 cm), it is better to install crossbars or pantographs inside.
For large furniture with 3 or 4 doors, the number of elements increases. A minimum of 10 shelves 40 cm wide, 4 crossbars, 4 or 5 drawers, pull-out baskets, and shoe racks are required. There are options for equipping with additional furniture - a compartment with a TV, where equipment is installed in the center of the closet instead of things, as well as a compartment with a chest of drawers. In this design, the chest of drawers is located in the center of the model or in one of its parts, and it is combined with sliding doors.
