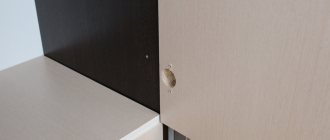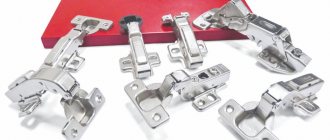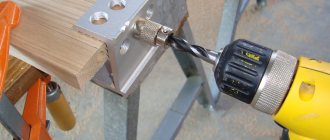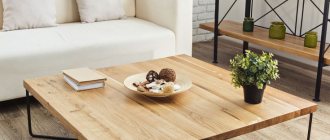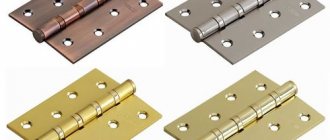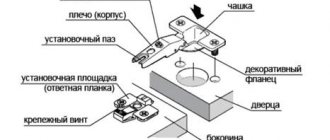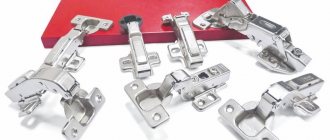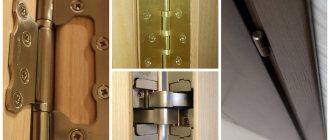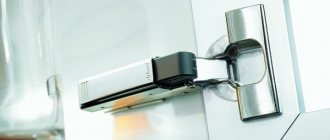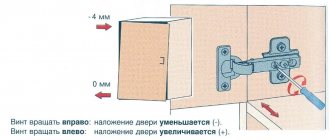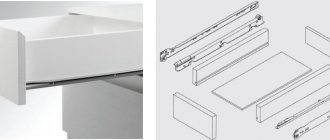Inset hinges are also called internal hinges. Choose for yourself which version of the name you like best. They can be used for glass, for thick facades, cabinet doors. There are special types of inset hinges that are used on gates and wickets. But we will focus our attention specifically on furniture solutions.
As part of our material, we’ll talk about what they are, how they differ, and what the difference is between these or those solutions. We will also discuss installation and some other issues. If something is unclear, you can always leave feedback in the comments and ask your question.
Varieties
Before you buy Clip Top type hinges produced by Blum, or internal hinges from companies like Boyard and Hettich Sensys, you need to find out what these same types of removable hinges can be.
If you focus on the intended purpose, then the accessories in question are:
See also
Folding laptop table: what design to choose, where to buy
- Furniture. Used directly for the manufacture and assembly of furniture. Provides opening of facades by 90 and 110 degrees, depending on the specific model. Mounted on cabinets where the doors are located inside the cabinet;
- Door. Installed on entrance and interior doors. Such fittings have better protection against penetration into premises;
- Gateway. Gate hinges are mounted on garage doors, gates and other similar structures.
We are mainly interested in the first option, that is, furniture internal hinges.
They became widespread, just like overhead loops in their time. Although the latter are used less and less, giving preference to more advanced and functional solutions.
Let's talk about them in more detail.
In addition to its purpose, such fittings may differ in several other principles.
Here we are talking about the following points:
[adv1]
- Closer. Older and budget models with a door closer are not included, which somewhat worsens their performance characteristics. Solutions in the form of hinges with closers ensure smooth closing, reduce noise when the hinges operate, and increase comfort of use;
- Dimensions and dimensions. Most inset hinges have the same seat cup size, which is 35 mm. A special drill for hinges is provided for them. But the dimensions of the structure itself may differ;
- Manufacturer. Even if you initially buy inexpensive furniture, you should not install budget fittings on it. Among the leaders in the production of hinges are Hettich, Blum, Boyard, etc.
When choosing hinges for furniture, look at all the characteristics and parameters.
Do not forget that you will still need to determine the exact amount of fittings.
Overview of the box with inset facades
Hello dear friends!
In this post, I propose to consider the design and assembly of a box with inset fronts.
Right now I’m assembling a wardrobe, which has a module with drawers. So, this is the module I propose to consider.
I would like to clarify one point right away: why exactly these boxes contain such fronts? I believe that all built-in cabinet modules should have inset fronts (of course, if possible). This is not related to any technical issues, it just makes them look more aesthetically pleasing.
So, this module is built into a cabinet 600 mm deep. The working depth of the cabinet is 500mm. Shelf depth – 490mm. I took the depth of the box the same as the depth of the shelves.
But the depth of such modules is not determined simply “by eye”, but is calculated.
So, a box with a depth of 490 millimeters should contain:
- Inset fronts
- Drawers, 450mm deep (for guides of appropriate sizes)
- Stiffening rib (in this section of the cabinet, this module will be responsible for the rigidity of the entire cabinet section, and if so, then it itself should be as rigid as possible)
Now you need to estimate all this for a depth of 490mm:
490-20-450-16=4(mm), where:
- 490mm – total depth of the box
- 20mm – tolerance for inset facades
- 450mm – depth of the drawers themselves (according to the size of the guides)
- 16mm – stiffener thickness
In this case, there is still 4mm left for the normal operation of the drawers (meaning that they do not rest against the stiffener).
The width of the calculated module will be 395mm. Based on the initial data, you can write down the details of the module:
- Side – 800x490 (2 pieces)
- Mountains – 363x490 (2 pieces)
- Stiffening rib – 363x400
- Drawer part 1 – 130x305 (8 pcs)
- Drawer part 2 – 130x450 (8 pcs)
- Facade – 185x356 (4 pieces)
All parts are glued with a 0.5mm edge, facades are glued with a 2mm edge.
When assembling, it is better to attach the stiffener to metal corners (plastic corners will not allow the retractable systems to completely close).
The guides on the sidewalls are attached at a distance of 20mm from the front edge of the box (the photo shows a vertical line relative to which the guides are fixed). There is a separate article about the scheme for attaching facades to drawers.
Facades can be mounted in this way:
Fix the first façade as shown in this article. And subsequent facades are attached like this: The box can be placed on the back wall, and relative to the upper (fixed) facade, lay out all the other facades.
In this case, you can visually determine their location relative to each other.
Once the fronts are level, the first drawer (with the front pre-attached to it) is carefully pulled out. This creates a niche through which you can secure the second front (previously, pressing it from above with your hand, or pressing it to the box with a clamp).
Then, we extend the second facade, and in the same way, we attach the third, and so on. This method of attaching fronts to drawers is more convenient and easier than those previously discussed.
When the facades are secured, all that remains is to screw the screws into the main (non-adjustment) holes of the guides on the drawers and sides of the box. When this is done, the box is ready to be installed in its place in the closet.
That's all, see you later.
Advantages and disadvantages
Before marking, adding and subsequent installation of hinges is carried out, you need to determine whether such internal (inset) type hinges are right for you.
It’s not a fact that they will be preferable to the same overhead loops that we have already talked about.
See also
Rack-partition for zoning a room: photos, examples of work
There are some disadvantages here. But there are not many of them. This is a higher cost, complex installation and installation scheme, as well as a limited angle for opening the doors, since the door front is located inside the furniture body. In fact, the loop itself does not play a key role here. Decide for yourself how significant these disadvantages are for you specifically. They still need to be weighed against the benefits.
There are just as many strengths. Only they, as for me, turned out to be more significant.
To begin with, such hinges will be invisible when the door is in the closed position. This provides a better appearance and improves aesthetics.
Further, the internal hinges do not allow access to them from the outside. More relevant for entrance doors to protect the room from penetration. Although this can also play a role for furniture.
[adv2]
Furniture hinges are well protected from external factors and influences. This can especially be an important advantage for those who buy fittings for kitchen furniture located in close proximity to the sink or hob. Being inside, the hinges will be better protected from negative influences, and therefore will last much longer.
Objectively, we can say that there are more advantages than disadvantages.
But it's up to you to choose.
Required number of loops
It is problematic to give an unambiguously accurate answer to the question of how many inset hinges are required to be installed on furniture facades.
Craftsmen mainly focus on the dimensions and weight of the door.
The minimum number of loops is always 2 units.
You will not put less than 2 hinges on the doors, because otherwise one element will not provide the proper practicality and functionality.
Refer to the following approximate values:
- For door heights up to 90 cm and weight from 4 to 8 kg, 2 internal hinges are sufficient;
- If the height is from 90 to 160 cm and the weight is from 8 to 13 kg, 3 loops are required;
- Doors 160-200 cm high and weighing 13-17 kg require 4 hinges;
- When the height is from 200 to 240 cm and the weight is up to 20 kg, 5 loops are required.
This is only an approximate calculation. If the door is small in height but heavier, it is better to make another additional hinge.
The more loops, the more difficult it is to make adjustments. If the fittings are incorrectly adjusted, the load will be distributed unevenly and the hinges will quickly fail.
By the way, if you need to make a specific installation angle, special platforms are provided for such purposes that allow you to change the angle during installation. They are usually made in the form of a plastic insert, and are mounted under the hinge mounting pad. The angle can be increased or decreased.
Facades
Hinged and folding facades
Facades are a decoration for any furniture composition.
Swinging to the sides, leaning down, rising up - in many ways they determine the style and general tone of the environment. Moreover, modern furniture solutions allow you to choose from a truly endless number of new shapes and materials, including multi-colored enamels and glass, plastics, and mirrors. The various types of facades described in this section can be used with all modern style housing design systems (Studio Modern, Italian Modern) and all prefabricated frame systems.
According to their design, furniture facades are divided into frame, consisting of a frame and panels, and panel (frameless).
Frame facades
Aluminum profile frames
"Futur"
The visible part of the frame, thin and elegant, looks minimalist. The facade can be equipped with an aluminum handle profile. Finish: anodized aluminum or dark bronze.
"Jump 20"
| Frame finish – anodized aluminum, white or films. Today the Mr.Doors company offers its customers the “Jump 20” frame in five decors. |
Frame made of MDF profile
"EXCLUSIVE"
| Quite a voluminous convex profile made of MDF in a wood-like decorative film. The Mr.Doors company offers its customers the “Exclusive” frame in seven decors. |
"Jump"
| Elegant flat profile made of MDF in decorative film. The “Jump” frame is available in 5 decors. |
A variety of materials can serve as inserts into the frame façade:
| laminated board |
| faux leather |
| mirrors – classic silver and decorative |
| decorative plastics |
| glass – transparent, colored and decorative | |
Panel (frameless) facades
Laminated board facades
| with PVC edge |
Facades made of glass or plastic.
| Hinges and handles are attached directly to glass or plastic. |
MDF facades in PVC film
| The Mr.Doors company offers its customers facades finished with a variety of PVC films: plain high-gloss, outwardly indistinguishable from high-gloss enamels, fantasy (with an original pattern) and imitating the texture of wood. | ||
MDF facades in HIGH GLOSS ENAMEL
Radial facades in high-gloss enamel and PVC film
| Mr.Doors specialists give the facades a radial shape in their own production. |
Hinged figured facades
Facades made of composite materials "Ice Wood" and "Line Wood"
| The original panels “Ice Wood” (literally “ice-tree”) and “Line Wood” (“line tree”) are a combination of the pristine beauty of natural wood, modern technology and painstaking work. They are bars made of solid natural wood (maple) 19 mm thick, alternating with strips of transparent plexiglass (“Ice Wood”) or thin plates of natural walnut (“Dine Wood”). The Ice Wood material was invented by Italian furniture makers. In Russia, Ice Wood is manufactured only by MR.Doors. |
Hinged facades
| According to the type of opening, furniture facades are divided into hinged (opening to the right or left) and folding (opening up or down). The Mr.Doors company uses only high-quality fittings from the best European brands. In Mr.Doors furniture, all hinged and folding facades are attached using hinges from Blum (Austria), a world-famous manufacturer of high-quality fittings. |
| Inset hinged facades are necessarily equipped with a shock absorber, which ensures smooth closing of the door and plays the role of a stop-limiter that prevents the door from falling in. Overlay facades are also necessarily equipped with a shock absorber that prevents the door from hitting the frame even with a strong push. |
Folding fronts
For these facades, in addition to hinges, so-called elevators are needed, which allow the facade to tilt up or down.
For folding facades that open upward (except for Jump 20 frame facades), gas elevators are traditionally used.
In both cases, at the customer's request, a shock absorber can be installed that smoothly closes the door.
Following new trends in European furniture fashion, the Mr.Doors company began to offer its customers massive folding facades that cover fairly large openings. It is for such facades that the Maxi and Winch elevators were developed, which today, at the request of the customer, can be installed on any façade, not just large-sized ones.
| The Maxi elevator is designed for facades that open upward. Equipped with a built-in closer. |
| The Winch elevator is designed for facades that open downward. This mechanism uses a fundamentally different cable system than the Maxi elevator, which allows the door to close smoothly without requiring a closer. |
| In the “Italian Modern” series, for facades that open upward, a lifting mechanism is used that does not fold back the facade, but raises it vertically. This way the façade remains perpendicular to the floor in both closed and open positions. | ||
According to the method of opening, furniture facades can be divided into:
- equipped with a handle (attached to regular hinges);
- without a handle – Push to Open system (with special hinges).
| The Mr.Doors company uses handles from the best European suppliers in its furniture compositions. | ||
| In Europe, and in recent years in Russia, furniture facades without handles are becoming increasingly popular. Following this trend, the Mr.Doors company offers its customers a P2O system (from the English “Push to Open” - “push-open”). You can open the facade by lightly pressing it, and close it by closing it until it locks. The system does not involve the use of frame facades “Jump 20” and “Jump”, as well as folding facades that open up or down. | ||
The Mr.Doors company offers its customers three types of markers:
|
