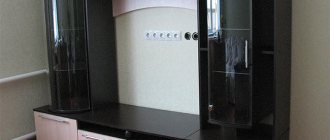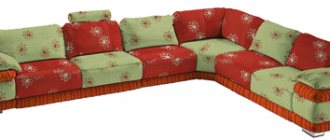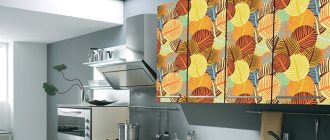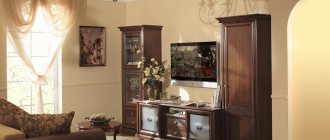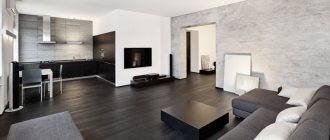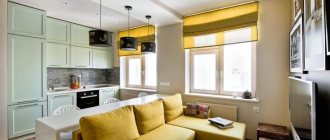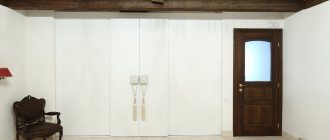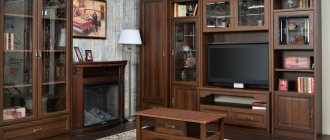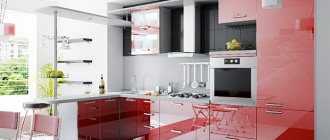Volume
A full-featured program for furniture design, “Volumnik” offers design based on the parametric principle. An extensive library contains a set of standard elements with variable dimensional and design parameters. In addition, the designer can independently create and add new elements to the database, and form his own database from developed projects.
Graphic capabilities are supported by a convenient calculation part and spectacular 3D visualization. The program allows you not only to design furniture, but also to carry out interior planning, as well as calculate cutting technology. This is an indispensable tool for designers and technologists, sales managers and management of furniture companies. The official version is distributed free of charge, and for all major operating systems: Windows, MAC OS X and Linux.
PRO100
Among free furniture programs used for design and calculations , many experts prefer “PRO100”. With its help, you can develop furniture models and work on interior design. The results, at the user's choice, are displayed in the form of drawings or visualized in 3D. The simplicity of working on the project allows, if necessary, to make changes in the presence of the customer, agreeing with him on the final version of the model.
The program allows you to calculate the consumption of materials and their cost (in the extended paid version), replenish the library with previously developed projects, use ready-made furniture elements, changing their geometric parameters. The latest version of the program has a mode for capturing video and saving images with subsequent 3D demonstration.
Main stages of design: deciding on the style of the room
It often happens that the design of a room during renovation is chosen in one style, but when selecting a set, when designing furniture, you like samples of a completely different plan. Therefore, it is very important to first decide what style the furniture will be in, and then choose materials for the walls, floors, and think over the design of the ceiling.
Modern furniture materials are simply replete with a variety of textures, styles and shades. Furniture in a classic style requires appropriate solutions in the design of the room.
The modern loft style will also not fit into a standard renovation; special finishing materials will be needed here.
Patchwork is also popular today, where it is most important to use tiles that match the style.
The latest materials: Spanish high gloss Alvic, Italian Cleaf, wood-style plastics, wooden facades - these are the ones that can create a special interior.
K3-Furniture
An effective tool for furniture production at all stages is the program for creating furniture projects “K3-Furniture”. It is a comprehensive solution covering all aspects of manufacturing single and serial products of any complexity. With this program it's easy to:
- develop a set of drawings for the manufacture of the most intricate and non-standard furniture model;
- draw up an optimal cutting map, calculate the necessary fastenings;
- change overall dimensions, make other changes in accordance with customer requests;
- present to the customer a full-color volumetric visualization of the project;
- develop an interior solution for the customer’s home;
- calculate the consumption of materials, determine their cost;
- convert project data into a format suitable for CNC systems.
The program is implemented in the form of four modules: “Basic AMBI”, “Professional PKM”, “Cutting” and “Salon”. The user selects and completes his own version depending on the needs of his production. K3-Furniture products are provided on a paid basis.
Development nuances
It is impossible to produce high-quality furniture without preliminary design work. To make an item yourself, you need to draw up a drawing. It is a graphic drawing of the product, made on a reduced scale and including the parameters necessary for its manufacture. Not only a design of the product is made, but also a drawing of the room where the furniture will be located.
Design is a rather complex process that requires special knowledge. Ideally, it is better to entrust this difficult job to a professional. If a person wants to start developing a drawing himself, he needs to adhere to the following algorithm of actions:
- decide on the type of future product;
- indicate its location;
- complete all measurements;
- select types of materials;
- start designing based on the results obtained;
- create a sketch;
- make adjustments if necessary;
- draw up a final technical design that allows you to assemble a high-quality product.
The project can be made based on a room with furniture that you like. For the convenience of drawing up documentation, it is recommended to use standard drawings and diagrams from manufacturers. They include:
- general form;
- list of accessories;
- assembly drawing;
- specifications;
- detailed drawings showing fastening locations, types of holes, edge locations.
You don't have to strictly follow this list. An individual manufacturer may change the contents of the list at his own discretion.
KitchenDraw
“KitchenDraw” is recognized as one of the best professional programs for designing kitchens, the interface of which is designed specifically to simplify the work on creating kitchen furniture and interiors. Projects are created in the form of a flat drawing with the possibility of subsequent photographic volumetric visualization. The program has:
- extensive element catalogue;
- the ability to import catalogs of furniture manufacturers;
- the ability to create your own catalogs;
- the presence of an estimate calculation function;
- the ability to create a local network that unites several furniture sales points, with analytics functions and control over the operation of these points.
The program is aimed primarily at professionals who design and manufacture kitchens serially and on an individual basis. The use of the software is paid, and is billed hourly, but a free version with limited functionality is also available.
Main design stages: selection of fittings
The expense item for fittings is the second largest share of funds in the price of the entire furniture set after facades. Using reliable opening and sliding elements will allow the furniture to last a long time and make life comfortable.
It is recommended to use closing hinges for MDF facades with any front covering, since this material is relatively heavy, and constant knocking on the frames can lead to loosening of the body element, distortion of the hinges and rapid wear of the furniture.
The way the drawers open also determines the design. Making furniture with extension systems will be preferable to using simple guides, since the former are able to withstand more weight.
And although this statement is mainly relevant for kitchen furniture, according to recent trends, wide drawers are often provided in living rooms, for which it is more advisable to install a pull-out system rather than guides.
bCAD Furniture
Universal software for furniture production “bCAD Furniture” is necessary to speed up and automate all stages of manufacturing and selling products, from design development and structural calculations to sending the finished copy to the buyer. This is the ideal furniture program for the modern enterprise. With its help, they develop cabinet and frame furniture, trade and exhibition equipment, furniture for bars and restaurants, doors, partitions, dressing rooms and much more.
Program "bCAD Furniture":
- offers extensive possibilities for parametric modeling of individual elements, products and interiors;
- performs estimate calculations;
- imports drawings and sketches from other design systems;
- automatically generates a wide range of reporting and production documentation in accordance with GOSTs and regulatory requirements;
- improves sales organization in furniture showrooms;
- converts 2D drawings into photorealistic 3D visualization of the project.
Users have access to extensive libraries containing many standard elements, materials and finished products. The program is distributed for a fee in several versions, which differ in the scope of tools and capabilities.
Classification
There are several types of drawings for furniture:
- Parts drawings. They depict individual components and indicators necessary for the manufacture of furniture.
- Assembly. Display products, groups of parts, and also contain assembly data.
- Tabular. Includes data for the production of identical components.
- General views drawings. Shows the main characteristics of the product.
Making a cabinet for a balcony with your own hands, master classes
At the preparation stage, design and working diagrams are carried out. They also have their own varieties. There are two types of design drawings:
- A preliminary design drawing depicts the architecture, shapes, structural elements and dimensions of the furniture. This document becomes the basis for preparing a technical project.
- Based on the technical design, which includes general and prefabricated diagrams, working drawings are developed.
All data on the production of the model is shown in working drawings, which are divided into documentation for serial and mass production. After testing prototypes of products, they become the main ones in furniture assembly. Custom production drawings are used to create individual, one-off items. In furniture manufacturing, breakdown is sometimes used instead of prefabricated documentation. On it the model is shown in a vertical projection in its actual size. Horizontal and vertical sections are superimposed on the breakdown.
Parts drawing
Assembly
Tabular
General view
Astra Constructor Furniture
The program for creating furniture drawings "Astra" is aimed at representatives of small and medium-sized furniture businesses. It consists of three modules:
- “Astra Constructor” for the development of drawings and volumetric visualization of created projects;
- “Astra Cutting” for developing optimal cutting cards manually and for automatic lines, accounting for material residues, etc.;
- "Astra S-Nesting" for creating cutting cards for free-form parts and automating figure cutting.
The program allows you not only to design geometric shapes and sizes, but also to select fasteners, fittings and other finishes, check the selected type of connection for strength, generate specifications of parts and estimates for materials, and print out individual drawings of each part of the developed project. The Astra Constructor module is available for free download, and along with an extensive library of models, other modules are distributed for a fee.
How to design furniture yourself: step-by-step algorithm
Hello, friends.
As you have probably already noticed on my blog, quite a lot of attention is paid to the issue of furniture calculations.
And this is not without reason.
This is the most responsible and most important moment of the entire process.
The quality, design, and ease of use of any furniture directly depend on it. In a word, almost everything depends on him.
Naturally, the person on whom the production of the project depends must be practically familiar with the technology.
He must clearly understand how furniture is assembled, how it is transported, how it is installed, and how it is used.
In a word, a designer-constructor is an elite and responsible position.
It initially implies a certain level of qualification.
Therefore, you need to clearly understand that in order to become a furniture maker, you need to learn the following things (the list is in order of priority):
- Furniture assembly
- Its installation
- Design
You see, design comes in last place, since this is the logical conclusion of the entire “learning process”.
That’s why, before you start making your first drawing, I recommend reading material on the blog about the technology itself.
It is necessary, from the very beginning, to understand the essence of the process.
And after that, deal with design issues.
Considering that it is not entirely convenient to clearly systematize the study of these issues (there are certain categories on the blog that contain articles on relatively similar topics) due to the large number of articles, there is an alternative option.
You can take an individual training course, where the material presented will be clearly systematized.
Moreover, this is training until the result (the result is the ultimate goal of any training).
Well, now, let's touch on the main issue of the article.
And from the very beginning, I offer you a design algorithm, the points of which are in strict order (that is, having completed the first point, you can move on to the second, and so on).
So:
- Determining the size of the room into which the product is designed (if necessary)
- Graphic design of measurements
- Sketching
- Product design in the PRO-100 program
- General detailing
- Drawing up cutting maps, parts processing schemes, edge gluing schemes, additive cards
Here, in general, are all the main steps.
Let us now consider them in order.
The first item on the general list is measuring the room.
It needs to be done if the overall dimensions of the furniture being manufactured are tied to the dimensions of a specific room (or any part of it).
For example, it could be a kitchen set or a built-in wardrobe.
It should be noted here that you need to measure the dimensions of any room correctly. There are certain nuances here.
But there is furniture for which you don’t need to do all this, since its dimensions do not depend on the room, and are set initially.
These can be chests of drawers, free-standing cabinets, computer desks, and so on.
But let's return to our kitchens and built-in wardrobes...
The second step is to take a measurement.
This is also a rather important option, since the measurement results should be presented graphically in a simple and understandable way.
Any mistake at this stage will be very expensive, since it will be associated with incorrect determination of the overall dimensions of the furniture, and, accordingly, the dimensions of its modules.
The next step is to draw up a sketch of the future product.
At this stage, its dimensions, arrangement of modules, structure, and design are determined.
That is, here her “soul” is formed, so to speak...
The ease of use will depend on what design the modules will have, what size they will be, and how they will be located relative to each other (for example, the same kitchen set).
This will also determine its design.
After this, it’s time to make the project.
The product, planned in a sketch, is “brought to life” in specialized furniture programs.
In our case, such a program is PRO-100.
I will not go into its description, what advantages and disadvantages it has. All this is on the blog and you can read it.
At the stage of sketching and designing furniture in PRO-100, the possibility of error is practically completely eliminated.
And this, you see, is an important addition...
So, having designed a product in the program, we (in addition to obtaining its general details) can “see” it in natural proportions.
This is also not unimportant, especially when designing complex products containing curved elements.
After this, schemes for processing and gluing the edges of all parts are drawn up.
Under certain conditions, there may be a need for assembly and installation diagrams.
In the case of sliding wardrobes (of certain designs), there is a need to make additive cards, that is, mark all the parts for drilling for fasteners.
Typically, this operation is done during the assembly process.
In addition to all this, having general detailing and understanding the dimensions of the sheet material from which the product will be made, you can make cutting maps.
They are also made in specialized programs, such as Cutting or Astra Cutting.
Such cards are made to obtain the largest possible material residues suitable for further production (for example, laminated chipboard or MDF).
Here, in general, this is the general scheme.
For any of the above points, you can find information on the blog.
I will end here.
See you again!
Basis-Furniture Maker
The Basis system can rightfully be called the most large-scale and comprehensive program for furniture design , production and sales. It covers all aspects of furniture production, from design development to delivery of the finished product to the final consumer. The system consists of a number of modules, so each user can choose the optimal configuration that fully meets his needs, from an ordinary designer or craftsman to a large company. The system includes:
- Basis-Furniture Maker is the main module, available free of charge with limited functionality, which is an excellent tool for the development and 3D visualization of any type of furniture;
- Basis-Cabinet is a specialized module for designing cabinet furniture and developing a technological map for production;
- Basis-Cutting – for automatic generation of cutting maps based on the developed design project;
- Basis-Estima – a module for automating the calculation of production costs;
- Basis-CNC – a module for automatically generating the necessary data package for a line of CNC machines;
- Basis-Packaging – to develop an optimal packaging scheme for furniture elements intended for transportation, taking into account the customer’s requirements;
- Basis-Warehouse is a warehouse accounting module that facilitates the control of inventory items of an enterprise, taking into account the planned production process;
- Basis-Salon is a module for interior planning, visualization of options with various materials, placing consumer orders with cost calculations.
In addition, the Basis system offers a wide selection of paid and free services, applications, as well as broad support at all levels. Using software, an enterprise will reduce the period between accepting an order and sending the finished product to the consumer several times, reduce staffing, and reduce the costs of materials and other resources.
Programs for furniture and interior design
On the Internet you can find many programs that will help you make the correct calculations of all the necessary sizes of furniture for home decoration. The software is suitable not only for professional assemblers and furniture manufacturers.
There are many free programs.
Every person who wants to arrange their home and apartment can take advantage of useful functionality. Programs can be paid or with a free period of use. If you need to draw up an individual furniture project for your home, then the trial period should be enough.
When designing furniture with your own hands, be prepared for a lot of time.
3D Suite “Furniture Salon”
3D Suite Furniture Salon is a simple and fully functional program with which you can design a kitchen interior in three dimensions.
The formation of individual projects allows each person to become the owner of a unique and original set of furniture.
By opening the modeling mode, you can recreate a room of any shape. The software contains not only various corpus objects; you can add a stove, refrigerator, etc. to the kitchen. Long items are allowed.
Thanks to the ability to realize any ideas and ideas, you will get exactly the desired model.
Even a beginner can understand the interface; the program can be downloaded in Russian.
Basic furniture maker
Basic furniture maker is a key module for the virtual development of cabinet furniture with any level of complexity. This program is a leader in furniture software. Using the software, you can obtain detailed drawings with a cutting map, as well as receive practical tips, for example, how to install fasteners or how to trim a panel edge.
Objects can be easily moved with the mouse, and you can see the space from several vantage points at once.
There are only 6 modules in the complex; they can function both individually and in combination. For example, with the help of a base cabinet you can change the geometric relationships and various design schemes of cabinet furniture. It will take no more than 15 minutes to create a full cabinet projection.
The design capabilities are implemented so simply and intuitively.
Basis cutting is considered a convenient tool for developing cutting patterns in accordance with all the necessary parameters. The dimensions of the workpieces, the exact length of the cuts and their number, and the level of waste are taken into account.
You can master this program from scratch in a short time.
Basis estimate - software allows you not only to calculate the material costs that went into the production of one product, but also to observe an additional analysis of all the funds spent.
You can use various materials and textures.
The program has a number of advantages:
- the presence of a good graphic editor, software will help you design professional diagrams and drawings that will be required when cutting and creating parts;
- certain fragments of components that are often repeated can be used in the development of furniture complexes;
- There is the ability to create your own libraries.
The style is thought out to the smallest detail, ideal for the overall design of the room.
The main disadvantages of the software are the high cost of the software and not the strongest level of visualization. The program is quite difficult to master. To create a product, you need to work step by step with different modules; without prior training it will be quite difficult to understand everything.
Sawyer
Sawyer – software that allows you to create a 3D model of furniture. The software's capabilities include carrying out the technological process of cutting various parts in automatic mode. If desired, you can keep records of the materials and components used.
Projects can be standard or individual.
The advantages are that Sawyer has a simple control system and does not require large computer resources. In the settings you can choose a language convenient for working.
Individual projects are tailored to a specific style.
This program is often used not for personal purposes, but in small furniture companies.
Basis Wardrobe
The "Basis Cabinet" program is designed for designing cabinet furniture. It can be used as part of the Basis system, and as an addition to the Basis-Furniture Maker program, and as an independent furniture program for design and calculations . Design is carried out using a parametric model in dialog mode.
The system's capabilities include the selection and placement of fasteners, fittings and decor, as well as wide functionality for editing the original version with automatic reconstruction of the structure and calculation of parameters when changes are made. A demo version with truncated capabilities is available for free. To gain access to the full-featured Basis-Cabinet software, you must purchase a licensed product.
Stages of designing cabinet furniture
The first stage will be the so-called pre-stage stage, which should begin with measurements of your premises (for this it is better to call specialists). Before starting all measurements, the designer must find out the location, specific requirements for such a design, dimensions and materials that can be used in the manufacture of cabinet furniture for this particular room.
The process of designing any furniture should begin with this.
Sometimes clients imagine in their fantasies furniture and arrangements that cannot be created in real conditions. The designer must, without infringing on the customer’s wishes, offer something that will be available for implementation.
Original project of cabinet furniture for the kitchen
The furniture designer will have to record the overall dimensions of the room along with window and door openings. Additionally, you will need to measure the entire location of communications.
First of all, this will concern the design of kitchen furniture. The entire kitchen design will depend on how the household appliances are located. Therefore, photography is necessary.
SketchUP
A simple, intuitive program for creating furniture projects, SketchUP is offered in two versions - free, for amateur designers, and paid, with advanced functionality sufficient to solve a wide range of professional tasks. Features of the program include:
- the presence of a special “Push/Pull” tool for transferring lateral planes and creating walls;
- setting geometric parameters only from the keyboard, without using preliminary settings windows;
- the ability to export created models to other graphics formats;
- export to a Google Earth map taking into account the terrain and import of terrain from the map;
- Availability of a simple 3D editor.
An interesting feature is the ability to control the inspection of 3D models, similar to the principle of computer games.
What you will need to make a sketch
To prepare a project you need a computer and special programs. When drawing up documentation for making furniture with your own hands, you will have to use some devices. The master will need: tape measure, pencil, level.
The basis for creating a project for a future product is a sketch. It is a sketch or simple drawing of furniture. To compile it, you first need to determine various parameters related to the location of the product in the room relative to the walls and other pieces of furniture, that is, draw up a room plan.
If you decide to make a kitchen set, the following parameters are determined:
- width, height, depth of the place where the furniture should be;
- location of the ventilation pipe, communications, window sills, sockets.
Guided by these data, you can make a pencil drawing of the kitchen. It is necessary to determine the size of the modules, their location in the room in relation to each other and relative to other objects. Each item must fit perfectly into the place determined by the drawing. The sketch shows “working” dimensions. They are designed to comply with technical and operational standards. At this stage, the design of the model is determined and the formation of the project itself begins.
How to properly arrange furniture in a room, designer tips
Freehand sketch
Design in a computer program
Which furniture program to choose?
The programs presented here are recognized as the best for furniture makers by many experts, but the choice of specific software depends on the tasks for which it is intended. So, for a small enterprise offering individual solutions to consumers, “PRO100” or “SketchUP” are perfect, for the purchase of which you do not need to spend large sums. Small and medium-sized businesses often choose “Obyomnik” or “Astra” for the versatility of the solutions offered by these programs and the ability to organize sales in a furniture showroom.
Full-scale software packages “Basis”, “bCAD Furniture” or “K3-Furniture” fully reveal their potential in large-scale production, however, individual modules can be used by small companies.
Separately, it should be said about the choice of free software or paid versions. Free access to a program often means that you are offered a product with limited functionality or without libraries and databases, which significantly reduces their effectiveness. By paying for the purchase of a licensed program, you get access to a fully functional version, extensive libraries and, what is sometimes equally important, provide updates and technical support for the product.
At the same time, a free product allows for an easy start in the furniture business, allowing you to minimize costs in the initial, most difficult period. Having chosen and mastered the free version, you can subsequently supplement and expand it by paying for the purchase of a licensed product.
What to consider when designing
There are several nuances that are important to consider when drawing up a drawing:
- The width of the drawers should be less than that of swing doors - otherwise they will get stuck and will be difficult to pull out.
- The number of compartments depends on the number of doors: one for three doors, two for four. This ensures accessibility of all storage areas.
- Not all areas are suitable for placing boxes - some are called "dead". These include, for example, the edges of doors.
- The need for additional supports for shelves longer than 50 cm.
- Sliding structures must have stoppers to prevent the doors from opening or closing on their own.
- It is advisable to make the doors the same width so that the opening opens as much as possible.
Before taking measurements, it is worth making a sketch of the room, showing on it all the protruding elements (pipes, window sills, any others), as well as the location of sockets, openings, switches. You need to find out the following parameters:
- room dimensions - width, height, length;
- distance from the floor to the window sill, from the corner to the beginning of the window, parameters of window openings;
- the width and height of doorways, the distance from them to the corner;
- diameter of communication pipes, distance to them from the wall, from the corner;
- height from the floor to sockets, switches;
- the width and height of all protruding elements;
- in the kitchen - location of sewerage, drainage, dimensions of built-in household appliances.
Measurements are taken only after all finishing work has been completed.
