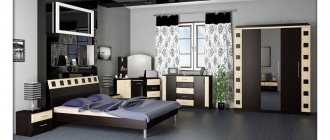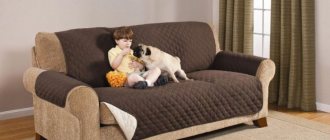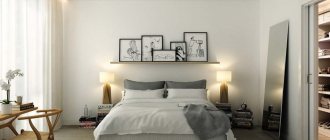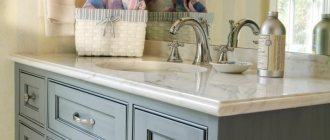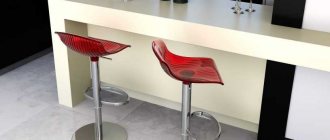There are a lot of ideas for improving a residential interior, but the design of a bedroom of 18 sq.m. - This is a non-standard room. It is slightly larger than those bedrooms that are found in standard apartments in a panel house. Consequently, the usual set of furniture does not always fully allow you to equip this room. But another question is design; such layouts allow you to implement most modern interior styles.
Classic style
A classic interior cannot do without natural wood. Furniture should have a clear square or rectangular shape.
A classic bedroom should not have unnecessary details: just a bed made of solid wood or MDF, a dressing table, a bedside table, a wardrobe and a pair of comfortable armchairs.
As for color, designers advise using only natural shades of beige and brown, cream tones, and classic white. The presence of gilding is acceptable in decorative details.
Using a balcony for a bedroom project with a dressing room
If the bedroom has a balcony, you can use it to decorate the dressing room. Let's look at the pros and cons of this solution.
Advantages of storing clothes on a balcony or loggia:
- You don't have to waste the main space of the room.
- There are windows that will replace the ventilation system.
- If the balcony is spacious, you can even fit outerwear for all seasons.
However, there are significant disadvantages that cannot be ignored:
- If the balcony or loggia is narrow, it will be difficult to rationally place clothes.
- Things may become saturated with unpleasant odors from the street.
- Not all balconies offer a convenient space for changing clothes and trying on clothes.
- If the room does not have high-quality thermal and waterproofing, changes in temperature and humidity levels cannot be avoided. This will adversely affect the state of things.
If you decide to organize a dressing room, take into account the specifics of the room. The balcony in the bedroom is a protruding part of the building, so it cannot be overloaded. You should not put heavy cabinets and massive shelving there. It’s easier with a loggia - there’s more space for full storage of your favorite clothes.
Dressing room on the balcony in a small bedroom
Minimalism
The more free space there is in the room, the more pleasant it is to relax in it. Minimalism is the optimal solution for the design of a bedroom of 18 square meters. m. Designers recommend getting rid of excess furniture and pretentious decor.
The decoration should have an expressive contrast between light and dark tones, but you should not use more than four colors at the same time.
The furniture has smooth, not too clear shapes. Characterized by non-standard lighting, lack of textiles and any unnecessary details.
Country
For arranging bedrooms in a city apartment, a rustic style is not the best option. This interior would look best in a country house.
A rustic theme is ideal for decorating small rooms. The motto of country style is simplicity and comfort.
Rough “aged” furniture made of natural wood is especially valued. For decoration, brown, sand, beige, and olive shades are mainly used.
Scandinavian
Functionality, convenience and simplicity are characteristic features of the Scandinavian style. The furniture is distinguished by its laconicism.
Note!
- IKEA bedrooms: 170 photos and video description of how to choose a bedroom design. The best solutions from the manufacturer!
Bedroom layout - TOP 130 photos and video reviews of bedroom layouts. Shape and size of the bedroom. Correct arrangement of furniture. Zoning of large and small bedrooms
- Bedroom in a private house: TOP-160 photos and video reviews of bedrooms. Location and size of the room. Multifunctionality and zoning. Bedroom decoration and furnishings
White walls, floors, white furniture, light-colored laminate flooring – it’s easy and pleasant to be in such a space.
Moreover, in this case, when renovating a bedroom of 18 square meters. m., you can save a lot: the style is undemanding to the quality of coatings, it makes no sense to purchase expensive solid wood furniture, luxurious bedside tables and lamps.
Minimalism style
This type of interior design is most often chosen by urban residents. Minimalism is considered a fairly current, laconic, restrained style.
In this case, there is practically no decor, smooth, clear lines are used, there is nothing superfluous. Such a room helps you relax even more and tune in to a positive mood.
Since there are no unnecessary objects in this style, in order not to lose the overall appearance, the room is decorated with several shades, and they should be pastel colors. Using gray, beige or milky shades will be ideal for a modern bedroom.
Mixing styles
Mixes look great in small rooms. Combining several styles, you need to pay special attention to the zoning of a bedroom of 18 square meters. m. For decoration, experts recommend using many accessories and small parts.
For example, the Empire style is successfully combined with classics - the main thing is to choose all the furniture correctly and create a harmonious atmosphere in the room, avoiding sharp corners and irregular shapes.
A particularly important point: all details must be harmoniously combined with each other.
Note!
Chest of drawers in the bedroom: TOP-180 photos and videos of options for a chest of drawers in the bedroom. Selecting size and location. Features of materials and colors. Types of modelsCozy bedroom: design and layout of a cozy bedroom. Zoning and placement of furniture. Setting the degree of illumination. Additional decor (photo + video reviews)
Bedroom in the loft style - TOP-200 photos and video reviews of bedrooms in the loft style. Principles and features of style. Furniture, lighting, accessories. Colors and textures
Adviсe
- Use ready-made solutions with photos as a sample. But you need to choose something that is as close as possible to the layout of your room.
- If this is a studio apartment, and you need a bedroom design with a two-in-one living room of 18 m, converted from a standard living room, choose samples similar to your room.
- If you want to combine several original ideas, imagine what it will look like in the end. It is better to take examples from illustrations of interiors made in the general style to avoid bad taste, unjustified decor or inappropriate eclecticism.
- It is important to think through the boundaries of zoning, decide how to distribute the space - more for the bedroom or guest area.
Attention: The main task is proper demarcation so that random visitors, friends or guests do not feel like they are sitting in the middle of someone else’s bedroom. When lying down to rest, it is important to feel in an isolated personal space, and not in the aisle by the door.
The outlined range of problems shows that it is not so easy to combine 2 rooms with different functional loads in a small room of 18 “squares”. It is equally important to emphasize with accessories and the type of furniture who the bedroom is intended for.
For example, if an adult boy or teenage girl is supposed to sleep in the living room, a pull-out bed can be hidden under a podium for a computer desk in the work area. By night it is brought into the position necessary for sleeping, and during the day there is nothing to indicate that this is someone’s mini-bedroom.
In small rooms it is better to use multifunctional furniture
The design should be thought out in advance
If this should be the interior of a room of 18 sq. m. - a living room-bedroom for an elderly person to relax, then retractable and folding planes are inappropriate. Even if this is a grandmother who often comes to look after her grandchildren, it is better to fence off a comfortable place to sleep behind a screen or partition. The bed should be positioned so that light does not shine in the eyes.
For any layout, you must follow simple rules:
- there should be enough light in the room (natural and artificial);
- allocate free space for passages and space for moving furniture and transforming a folding sofa bed;
- compact multifunctional furniture will give you a feeling of greater freedom; the use of mirrors as a way to visually expand space;
- make a renovation with a spectacular design of a room 18 sq.m. bedroom living room with a balcony at minimal cost, but the overall atmosphere is more important than the unique appearance.
It is worth taking care of lighting, it should be enough
It is advisable to use multifunctional furniture
To properly decorate a room, you should follow generally accepted rules.
See alsoDesign and photo of a kitchen-living room 18 sq.m.
Square bedroom
Designers consider this form to be one of the most successful - it’s quite easy to beat it. To prevent the room from seeming too small and dark, use light wallpaper.
Furniture and flooring can be done in dark colors to create the perfect contrast. When decorating walls, it is better to use neutral, calm shades.
Compact and functional furniture is perfect for a square bedroom. A large bed usually occupies a central place in the room.
Rectangular room
In a rectangular room, an important task is to expand the space with the help of properly arranged furniture. Examples of a well-designed bedroom of 18 sq.m. - in the photo below.
Designers advise paying attention to the following nuances:
- Do not place tables or cabinets along the walls;
- the bed and other objects should be positioned asymmetrically;
- It is not recommended to overload the space by using too much decor and accessories;
- It is better to place the bed in the center near a short wall;
- You should avoid strong color contrasts when finishing the ceiling and floor - this will enhance the elongated effect of the room.
Note!
Beautiful bedrooms: design and layout. Preparing a beautiful design. Choosing a bed and other furniture. Color solutions for bedroom decoration (photo + video)Bedroom in an apartment: renovation and design of a bedroom in an apartment. Features of room sizes. Choice of colors and style. Furniture, lighting, decor (photo + video)
Bedroom 15 sq. m. - TOP 120 photos and videos of options for arranging small bedrooms. Selection of design style. Correct zoning. Finishing a bedroom of 15 sq.m.
Features of the layout of a room of 18 square meters
Many are accustomed to the standard layout of a hall or living room of 18-19 square meters, which was the “gold standard” in urban development of the Soviet era. Regardless of what the project was, this was considered the norm when designing - 6 “squares” for each family member (minimum of 3 people, that’s where 18 sq.m. comes from).
It cannot be said that this footage is enough for a comfortable life, but everyone is used to them. Because of old stereotypes, it is purely psychologically difficult to find new approaches to transforming a room. But designers, working mainly with this standard, thought out the interior of a bedroom-living room of 18 sq.m. in order to make every centimeter of space useful. The choice of a new look depends on several factors, including the composition of the family and the lifestyle of those living in the transformed apartment.
The layout of the room depends on the number of people in the family
You can separate the bed using arches or partitions
There's not much room to expand in a small, old-style apartment. Therefore, during repairs and modernization in “Brezhnevka” and “Khrushchev” buildings, the following basic design techniques are used:
- redevelopment;
- visual expansion of space;
- moving the entrance to walk-through rooms to make them isolated;
- demolition of secondary partitions;
- joining the area of a balcony or loggia to adjacent rooms;
- visual and functional zoning.
To take a different look at your old living room and reorganize it into a comfortable and functional bedroom-living room, get rid of old things and lining. Decide on radical changes to make your interior look impressive and stylish.
To make the layout correctly, you can use the designers’ recommendations
You can separate the sleeping area using partitions or a closet
In small rooms it is recommended to use light shades
See also Bedroom living room interior
Combination with a balcony
When redeveloped and combined with a balcony, the total area increases significantly. This allows you to create a more comfortable space for relaxation. In addition, the balcony can be used to arrange a winter greenhouse.
In order to implement original design solutions, zoning is actively used. Insulation is achieved through the use of a “warm floor” system.
Furniture options in the bedroom-living room
With any design of a bedroom-living room of 18 square meters, the purchase of furniture should be subordinated to the general idea and functional areas.
- Bedroom + living room. This option has 2 clearly defined zones, which are usually demarcated using furniture, a clear organization of space, a partition or a textile curtain. Usually the room is divided into 2 approximately equal parts. The bedroom is located away from the door (interior and balcony), where a full bed is placed, possibly a chest of drawers or dressing table with a mirror, and a small built-in wardrobe. The living room is furnished traditionally - a soft corner with a coffee table. Opposite the guest area is a plasma display, shelves or cabinet with equipment.
- Mainly the living room, where the design of the room is 18 square meters. m. with a balcony and 1 window, where there is no bedroom area. It is formed after the transformation of the folding sofa. If you plan to lay it out for sleeping every day, you should pay attention to the layout mechanism. Tired people don’t really want to bother every evening with organizing a sleeping place that is not very comfortable. It is better to abandon a sofa with a folding bed in favor of a reliable roll-out model on a wooden box with rollers or with an electric drive (transformation by remote control). The guest area is complemented by a wide table or banquette with casters on legs - for ease of movement when folding out the sofa bed. The corner for receiving guests is complemented by armchairs, ottomans, a chaise longue or a couch, preferably of a common design or with the same upholstery. Opposite is a modern TV, a glass display cabinet with a collection of antiques, a piano or an aquarium (depending on interests).
Any room can be decorated beautifully and comfortably
Light shades can make a room appear larger
The room needs to be decorated so that guests do not suspect that this is a bedroom - Living room-office with sleeping area. With this option, the furniture is selected so that guests or visitors do not see signs of a bedroom in the work room. This could be a respectable leather sofa with armchairs, where all units can be folded out for sleeping, but in its original position it is ordinary upholstered furniture. A mandatory attribute is a computer desk, which is complemented by racks and hanging shelves. A folding sleeping area can be hidden under a podium on which a desk or other work equipment stands. An ideal option for those who work from home and often have to receive guests. If the room seems empty, the design of the 18-meter bedroom-living room can be supplemented with a dining area or a second sofa against a free wall. It is convenient to organize a dressing room behind the sliding doors of the built-in wardrobe.
- Living room + children's bedroom for two children. This is a common solution in two-room apartments, when the second living room is a matrimonial bedroom. Children's furniture is dominated by a compact set of 2 levels. Today, bunk beds and furniture with a loft bed are presented in catalogs in a large assortment. It is possible to choose a very presentable option for the living room. It is important that there is plenty of space left for the play area and a place or table where schoolchildren will learn their lessons. A smaller space with traditional upholstered furniture is allocated for guests. It is important to pay attention to the color scheme, which should not overload the perception. If the furniture upholstery is colored, then the walls are plain and vice versa.
- When combining a warm loggia with a living room in a one-room apartment, the bedroom can be moved to the place of “increase” in square meters. If there are doubts that it will be warm there, make repairs taking into account the “warm floor” system and double insulation of the balcony (external and internal). You can choose a ready-made bed according to the size of the allocated area or order a built-in one by selecting a suitable mattress. The living room is furnished traditionally, but you can allocate space for a large wardrobe, replacing the dressing room.
You can zone a room with partitions
To choose the right design, you can look at options on the Internet.
Using the same recommendations, you can select furniture if the bed is placed in a niche behind the partition. Other furnishing options are also possible. For a more original design of a room of 18 sq. m. see photos of the bedroom-living room using examples from our gallery.
See alsoWall for TV in the living room: photo examples of interior
Combination with dressing room
Proper organization of space makes it easy to place a small dressing room in the room. This layout has its advantages:
- the necessary things are always at hand;
- there is no need to additionally install cabinets and cabinets;
- a large amount of free space appears.
To prevent the room from seeming too narrow, when arranging it, it is worth taking into account the features of a specific layout.
How to make a dressing room in the bedroom: project options
The choice of project depends on the layout of the bedroom where you plan to arrange a dressing room. You can create the system yourself or invite an experienced designer.
Remember that there are different options for organizing space for square, rectangular, narrow rooms. Let's explore possible solutions.
Built-in wardrobe in the bedroom
If the room has a small closet and niche, it is better to place clothes there. You might want to think about how to design the entrance to the dressing room or leave the space open. The best option is to fence off the bedroom area with sliding doors.
Built-in wardrobe in the bedroom
Corner dressing room in the bedroom
A design with a corner dressing room is possible in a room of any size, but this solution is especially relevant for small bedrooms. Modules for placing clothes will be located along adjacent walls. To hide the space from prying eyes, you can use a sliding partition.
Corner wardrobe in the bedroom
Linear dressing room in a narrow bedroom
Linear arrangement means that the dressing room or closet is placed along the wall. Most often, a surface perpendicular to the door is chosen for this. The main thing is that there is room in the room for free movement.
Linear wardrobe in the bedroom
Wardrobe
The easiest way to organize a place to store clothes. It is enough to purchase a ready-made design, which already includes various modules. This closet has shelves, drawers, compartments for shoes, rods for dresses and outerwear. You can place furniture in any suitable sized corner of the room.
Wardrobe-wardrobe in the bedroom
Dressing room with curtains
If you are attracted by the idea of creating a full-fledged dressing room in the bedroom, where it is convenient not only to store, but also to try on things, we offer an option with fabric partitions. You can place a wardrobe near a free wall in the room, and attach a structure to fix curtains under the ceiling. The photo shows what such a structure looks like.
Dressing room with curtains in the bedroom
With glass partitions
A glass dressing room in the bedroom looks stylish and luxurious. However, this option is only suitable for modern styles. When installing partitions, you should choose tempered glass - it is stronger and less transparent.
Dressing room with glass partitions in the bedroom
Plasterboard wardrobe in the bedroom
The main difference between a dressing room and a closet is that it is a separate space that you can enter. To isolate it from the main part of the room, it is advisable to use plasterboard partitions. They can be sliding, hinged or stationary. The choice of shape depends entirely on your personal preferences. You can make partitions yourself or buy ready-made ones. For example, in Ikea.
Dressing room with plasterboard partitions in the bedroom
Visual increase in space
To visually increase the space, you need to free up as much space as possible, and also refuse to purchase bulky furniture.
Instead of a large chandelier on the ceiling, experts recommend using the flattest possible lamp and spot lighting of local areas. LED strips, small night lights, and floor lamps are suitable.
To increase the area visually, it is worth using mirror and glossy surfaces, as well as light shades.
As for prints on wallpaper, narrow horizontal and vertical lines, abstract patterns, and large geometric contrasting designs are suitable.
You can visually expand the room with the help of panoramic photo wallpaper and wallpaper with a 3D effect.
Zoning the bedroom and dressing room: basic rules
If the bedroom and dressing room are in the same room, it is better to somehow visually divide the space. This does not apply to a full-fledged area for storing clothes, organized in a niche and fenced off with doors.
For combined spaces, general zoning rules apply. You can use furniture, room dividers and accents.
If the dressing room is open, you can highlight it with color or light. A functional and original zoning option is mirrored partitions.
Designers do not recommend placing a large number of decorative elements in the dressing room. Objects may prevent easy access to shelves and drawers with clothes.


