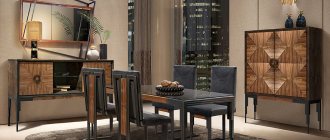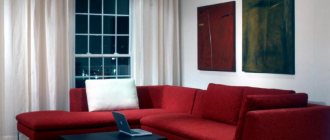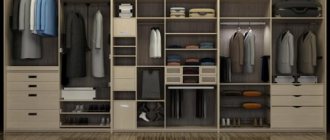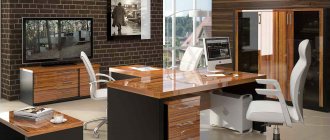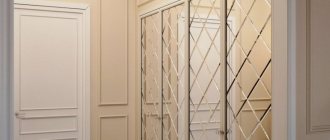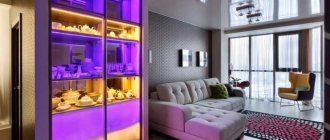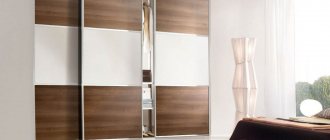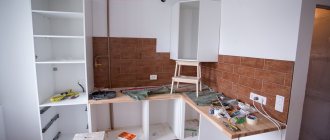Wall cabinets in the living room combine several functions. Firstly, they are convenient to use for storing dishes - a tea set, glasses or a festive set of plates. Secondly, they fit well into any interior design and become an integral part of it, complementing the surrounding space.
Wall cabinets take up little space in the room, but can accommodate a fairly large number of items
Features and advantages of a wall cabinet in the living room interior
Wall cabinets in the living room can be either part of a finished furniture set or an independent piece of furniture. The design of wall cabinets allows you not to take up space on the floor of the room, but to make maximum use of unused wall space. This way you can avoid problems with a cluttered living room.
With the help of wall cabinets you can beautifully decorate the interior of the living room and solve the problem of storing things
Due to their compactness and lightweight design, the modules can be placed on any wall and height. A combination of several hanging shelves can replace a full-fledged closet, become part of a television area or a small home library.
For families with small children, the use of hanging shelves and cabinets is the only simple solution to limit access to dangerous items. Thus, you can safely store medicines, fragile interior items, and breakable dishes in hanging furniture, without worrying about the safety of things and the health of the baby.
When choosing wall cabinets, the main thing is to find a balance between functionality and appearance of the furniture.
Compact models look stylish and modern, but can only accommodate a small number of items
Capacious modules will allow you to store a large number of things, but their appearance may not fit into the interior of a small living room
The only distinguishing feature of wall-mounted furniture from regular furniture is the method of its installation. Since hanging cabinets are attached directly to the wall using a drill, screwdriver and other tools, when subsequently rearranging furniture and moving wall-mounted modules, problems may arise in the form of noticeable marks on the wall surface. It is necessary to consider the possibility of cosmetic repairs after each rehanging of furniture.
The wall for mounting cabinets must be suitable for the weight of its contents. Please note that plasterboard walls are not designed for the installation of heavy shelves and storage modules.
Tips for choosing
Before purchasing a suitable hanging section for your living room, you should consider some nuances. So, cabinets should fit into the overall interior design. Furniture must be purchased directly after you have completely thought through the interior of the living room.
Do not forget that for small rooms you should not choose too large and massive hanging structures - they will look bulky and awkward.
In such rooms it is better to place several similar offices of medium and small size. In this case, narrow horizontal drawers will look most advantageous.
When choosing, you must also take into account the color scheme that will dominate the interior design of the living room. Decide in advance what role the structure will play - it can simply merge with the overall interior, or it can become a bright accent of the design.
In addition to the color scheme, be sure to take into account the texture of the structure. Indeed, depending on it, the color of the section may look different in the interior.
The following video shows an example of a white wall cabinet in the living room.
Types of wall cabinets for the living room
There are many types of wall furniture that are ideal for any interior style and room size. The main types of wall furniture include the following types of structures:
- Suspended and radius models, differing in the shape of the facade. Wall-mounted cabinets are characterized by straight facades, while radius ones have convex or concave facades.
Solid facades
Frame facades
Prefabricated facades
- Linear and angular. The linear design represents the arrangement of hanging shelves along one of the walls, while the corner design involves two walls adjacent to each other.
- Vertical and horizontal storage systems differ in the arrangement of storage modules.
Horizontal
Vertical Square
- Closed, open and combined. A closed wall system consists of cabinets with lockable doors. The open system consists of cabinets without doors, consisting only of shelves and a body. Combined designs include modules of closed and open systems.
Closed
Open
Combined
Modern wall cabinets in the living room may differ in the door opening system. Modules can be hinged, sliding, or opened by pressing the door or using a remote control. The direction of opening doors can be different - top, bottom, right, left.
Shape and dimensions
The determining factor in choosing the shape and dimensions of the modules is the available area, the location of the windows and doorways of the room. In spacious rooms there is no point in limiting yourself to flat and narrow sections. Here you can easily place a structure with a depth of 60 cm, radius facades, convex shelves and so on. Owners of large living rooms, in fact, are not limited by anything. The only caveat is that it is advisable to place deep cabinets higher so that they do not protrude into the room so much.
It is worth noting that modules with a depth of 30-40 cm do not load the room as much and look more aesthetically pleasing. In addition, the average living room in the secondary housing market is represented by a long and rather narrow room, with access to a balcony on one side. For such rooms, the specified depth will be optimal. As for the shape, a regular rectangular one will do.
What furniture is best to put under a TV, popular designs
Interesting interior design ideas: wall cabinets for the living room photo
Display models of wall cabinets with decorative lighting look quite unusual. Attracting attention to themselves, they favorably highlight objects behind the glass, reflecting the shine of LEDs in them.
The photo shows display cabinets for dishes with built-in lighting
The photo shows a hanging cabinet with original decorative lighting
Wall modules in the living room not only decorate the interior of the room, but can also solve problems with storing fragile decorative items, such as crystal glasses, figurines, porcelain dishes, etc.
The photo shows china cabinets made of natural wood, made in a rustic style
The photo shows a bright model of a wall cabinet with a glossy facade in a modern style
Made in various design solutions, cabinets can not only emphasize the existing style of the living room interior, but also become its main decoration.
How to choose?
Properly selected furniture can radically change a room, so its choice should be taken as seriously as possible. Before purchasing cabinets, you should pay attention to the following points:
- Living room area. The choice of shape and size of furniture directly depends on this factor. For a small room, you should choose several narrow cabinets, rather than one, but deep and wide. Suitable products will save the necessary space.
- Color design of the room. Based on this, you should select the color scheme of the cabinets. To accent a gray or white wall, it is better to choose contrasting, bright cabinets. To visually expand the space, use glossy cabinets in light shades. For the same purpose, you can use glass cabinets or furniture with glass inserts. For a room with a low ceiling, narrow furniture in white, cream or milky color is suitable.
- Interior style. For rooms in loft and modern styles, it is better to use furniture made from natural materials (pure wood, wooden structures with metal or glass frames). It is better to choose a dark color for wall furniture for such an interior, perhaps with inserts to match the shade of the wall. Since loft often resemble brickwork, black furniture may also have a red or orange frame. The same design can be used for Art Nouveau . minimalist style is characterized by restrained design, so a living room of this type may include only a couple of open cabinets. Furniture of either a dark or light shade is suitable. Very bright colors are not welcome. Provence style in a room involves choosing furniture from lightweight materials (wood, plastic, fiberboard). Furniture should be light colors.
- The predominance of details in the apartment . If wood products are more common in the living room or it is decorated in a natural style, then you should choose wooden furniture. If there are metal objects in the room and the apartment is decorated in the Baroque style, you should choose massive wooden furniture with metal decoration or inserts.
Wall cabinets are not only functional, they make the design of the room more original. At the same time, they save space, fit into any interior style and transform the living room.
You can see even more options for wall cabinets in the next video.
Photo of wall cabinets in the interior of the living room
How to choose?
Before choosing a wall cabinet, you need to decide what the overall visual composition of the living room will be. When the design of the room has been chosen, you can proceed to the selection and purchase of furniture.
If your living room is small, you should not purchase wall cabinets that are too large. A more successful option would be to place a modular composition of medium and small sized cabinets. Narrow horizontal models will look good. Depending on the height of the ceilings and layout, products of other shapes and sizes may be suitable.
When making your choice, be sure to take into account the color scheme that will prevail in the interior. The color of wall cabinets can either match other interior items, or vice versa – contrast with them, thus attracting attention.
It is also important to choose the right not only color, but also the texture of the material. Before purchasing wall cabinets, carefully study all the model options to choose the one that suits your room best.
Facade design options
The design of the furniture facade is considered a very important element. The external image of the facade should complement the overall style of the room, or add a “zest” to the design. In this case, the material of manufacture is important. The most popular include:
- Tree. Natural materials are widely used in classic interior design;
- Plastic. Furniture doors made from this material are suitable for homes designed in the modern and minimalist genres;
- MDF panels. Sawdust and substandard wood fibers are used for production. This material is cheap and versatile, but has low reliability;
- Glass. Allows you to apply various decorative patterns and designs to the surface. Can be used in almost all interior design options.
Design Features
Wall cabinets have been in use for quite a long time, but previously they were preferred to be installed in the kitchen or bathroom. But there are options that can be used for other rooms, for example, for the bedroom.
Modern design, internal content, installation methods, all this allows you to use this furniture with maximum convenience.
Be sure to take into account several important features of wall cabinets for the bedroom:
- the dimensions of the structure are almost the same as those of a standard cabinet, for this reason it can be easily used instead of a large wardrobe;
- the furniture is installed on the wall, so it does not occupy a large area and does not interfere with the installation of other items;
- The design is installed on the wall, so there is no dust under it. Cleaning this furniture is simple; just wipe all shelves and drawers with a damp cloth;
- a variety of internal contents, which can consist of pull-out cabinets, shelves and large compartments;
- Every housewife can easily put away various things and bedding, which often have nowhere to put, into the furniture;
- A wall cabinet can be a wonderful decoration for a room; you can install beautiful accessories on its outer shelves, put figurines in framed photographs, and place home flowers in beautiful flower pots.
Installation Methods
The entire set must not only be harmoniously combined with each other, but also meet the requirements of practicality, convenience and functionality. Often, when working on a design, the owner cannot decide where to put the wardrobe. As a result, he gives up this idea and buys storage bedside tables or chests of drawers. The decision is highly controversial.
It is also very important when choosing a wardrobe to take into account its future location and installation methods:
Angular. By using the corners, the owner gets a much more practical use of space, as well as a stylish filling of the interior;
Suspension. The use of hanging cabinets is becoming very popular. The latter are installed on internal mounts built into the wall. This solution allows you to save useful space, and also gives a unique look to the whole idea;
Modular. This type of furniture consists of a set of bedside tables, shelves, racks, small compartments, made in the same direction. The advantage is the ability to adapt to any, even non-standard, layout and change the appearance by rearranging the modules.
