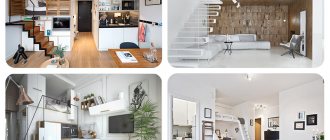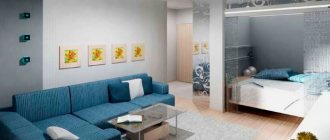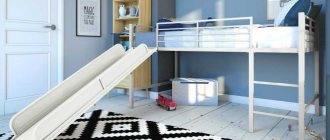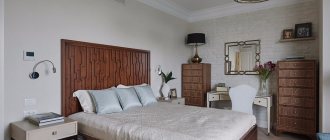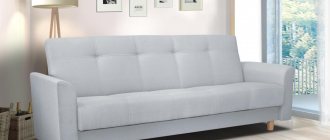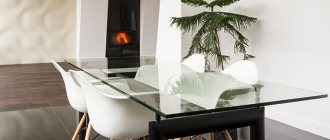Advantages and disadvantages
Advantages and disadvantages of these models.
| pros | Minuses |
| They save a lot of space and are very convenient. | The mechanism can quickly wear out or become faulty. |
| Makes it easier to clean the room. | Upholstery defects may appear. |
| Allows you to rationally distribute room space. | Each time the structure has to be disassembled and reassembled in its original position. |
| They give the environment a new stylish look and add variety to it. |
Photo of the correct bedroom layout
Read here: Bedroom 17 sq. m. - 70 photos of original design ideas
leave a comment
Click to cancel reply.
Built-in bed options
Several main varieties:
- Transformable bed. It is an ordinary single, semi-size, double, bunk or children's bed, which, when assembled, can be part of a set or a separate closet.
- Folding bed. It is considered the simplest and most practical interior solution. It is attached to movable hinges and special springs, which make lifting the bed as easy as possible, so even a child or teenager can easily handle this design.
- Roll-out. Most often they are an element of modular furniture. Such a traveling model can be equipped with linen drawers, countertops or shelves.
- Hidden in the wall. With the help of this smart system, it is possible to save as much usable space in the room as possible.
In the photo there is a transformable bed built into a corner closet with a workplace.
When choosing a specific model, the characteristics of the room and how functional the design should be are taken into account.
Manufacturing materials
The warranty period for such beds varies from 3 to 10 years. It directly depends on the material of manufacture, the reliability of the mechanism, and the overall quality of the product. More often, models are sold without a mattress, so it is purchased separately. The following factors influence the choice:
- Owner's age. Ideal support and comfort for each age category are selected individually.
- Weight. If the owner weighs more than 90 kg, he should choose the option with increased rigidity.
- Lifestyle. Professional athletes need a firm mattress. For sedentary people, this factor is not so important.
- Health. Often, a physical condition requires a specific orthopedic model that minimizes discomfort.
Mattresses differ not only in the degree of hardness, but also in the type of filler. The option that retracts into the wall most often consists of the following material:
- Foam rubber. Used as an additional layer - as a base. May not provide ideal back support.
- Coconut coir. Natural filler, optimal for orthopedic mattresses. One of the most expensive types of raw materials.
- Latex. Elastic and flexible option. Suitable for products with increased rigidity and load capacity.
- Holofiber. Artificial raw materials with good consumer qualities. Breathable material that retains its performance properties for many years.
The best sofa bed models for a teenager, designs and colors
Foam rubber
Coconut coir
Latex
Holofiber
The base of the furniture is made of chipboard and natural wood. The frame of transforming beds is additionally equipped with metal elements. Laminated chipboard or MDF are inferior in quality to natural wood. Plastic facades are becoming increasingly popular due to their visual appeal and budget cost. For the inside of the product, it is better to choose a functional solution. After assembling the bed, there should not be a blank wall left. An original solution is a seamless mirror or a full-size cabinet with shelves. When choosing, pay attention to the following criteria:
- frame strength;
- warranty period of the mechanism;
- load capacity;
- the quality of the mattress, if it is included;
- functionality;
- type of mechanism;
- room decoration style.
The last factor plays a big role. In an expensive interior, a plastic bed will look out of place. The color scheme, texture, and quality of the material are reflected in the aesthetic appeal.
Tree
MDF
Chipboard
Dimensions of built-in beds
Depending on the size of the product and the number of beds, the following models are distinguished:
- Single.
- One-and-a-half-sleeping room.
- Double.
- Two-tier.
The photo shows a teenager's room with a single folding bed built into a shelving unit with a work space.
Ergonomics of space
The main thing with ergonomics is to create maximum comfort and convenience for staying in the bedroom. Provide passage space in advance. When opening the drawers, is the rest of the furniture in the way?
The size of the bed should match the height of the person and the number of people sleeping. Length – 30 cm more than the maximum height of a man or woman. If the model is double, focus on the tallest person - add 25-30 cm to his height - this will be the optimal length.
Passage space is important for free movement. For double furniture, leave a minimum of 70 cm on both sides. This way a person can undress without hitting the wall with his elbows. You can also comfortably tuck into your bed without squeezing into a tight passage.
The space should be used correctly and should be pleasant to be in
If there is a dressing table, the distance for passage is at least 70 cm. If this is the distance from the table to the bed, the length is 1 meter.
They think in advance about the convenient use of the closet and chest of drawers. When opening the drawers, the passage space is reduced by 30 cm.
A bad solution is to cover the space near the window with furniture.
This will complicate the approach to it. This is done when the bedroom has a small area, and it is necessary to preserve as much free space for movement as possible. Then the bed is placed close to the wall with a window.
Cons: if you choose double furniture for sleeping, one of the sleepers will have to climb over the other.
In a small room it is rational to install transforming furniture designs and functional poufs
A work area and a bedroom are the optimal choice of zoning. The table is located closer to the window, away from the bed. It is important to provide additional lighting when it gets dark.
A chest of drawers is not squeezed into a room just for the sake of having it. Arrangement of furniture for storing things is provided in advance. Most often these are corner places. It is necessary to leave space for passage near the cabinet - at least half a meter + 30 cm for opening the doors.
Types of lifting mechanisms
There are two types:
- Horizontal. This mechanism is a sleeping place on one side, in contact with the wall.
- Vertical. Quite practical and convenient in its functionality is the vertical option, combined with the wall at the head.
The photo shows a wardrobe with a bed in the wall with a vertical lifting mechanism.
Non-standard room
If your bedroom has an odd shape, think of creative ways to distribute the bed without reducing space, accessibility or functionality.
Doesn't change over the years. What Ilona Bronevitskaya looks like at 60 years old (new photos)
Teaching children to help their neighbors: qualities that help a student’s success
How to sharpen scissors: unexpected uses for ordinary aluminum foil
Do not place shelves or sconces at the head of the bed. Nothing should hang over your head
It is recommended that the door be visible from the bed and never be placed next to it, otherwise you will have a restless sleep
If you want to enjoy dreams on a double bed, you should not give preference to any side of it.
Test sides until you find the perfect one for you, but change it up from time to time. You may have spent years resting on one side, but you might be surprised by the results when you sleep on the other.
Photos of built-in beds in the interior of rooms
Photo examples of using a bed in the wall in different rooms.
In the bedroom
Due to the huge number of varieties and different furniture characteristics, it turns out to be especially successful in fitting a built-in model for adults into the interior of a bedroom and significantly saving every square meter in it during the daytime.
To the nursery
For a small-sized nursery for a schoolboy boy or girl, a multifunctional bed built into a closet or suite with an extension, shelves, drawers and a work space is perfect. In a room for two children, a two-story structure in the wall would be appropriate, which can also be equipped with a desk or a double model with a second tier that slides under the first.
The photo shows a children's room with a single folding bed combined with a modular wardrobe.
To the living room
In the hall, a bedroom set mounted in a closet or shelving is an excellent solution for rational use of usable space.
To the balcony
For a loggia, this option looks quite interesting and practical. When assembled, the structure can be a wardrobe or other storage system, and when disassembled it can be an excellent sleeping place for a good rest.
Where to start planning your bedroom
Proper planning begins with determining how many people will sleep in the room.
The best option is the correct arrangement of furniture with enough space for passage
The size of the area is taken into account. A plan-drawing of the bedroom is drawn up, where a choice is made: what should be the window, door, flooring, putty, paint or wallpaper, and whether the room will have an exit to the balcony.
When planning, it is important to come up with a design that will leave free space between the furniture. If the room is divided into two parts (a work area and a bedroom, or a bedroom and a nursery), the main thing is to correctly arrange the furniture and designer items for decoration.
It is necessary to make a plan of where and what will be located
Overload must not be allowed. It is also important to choose the right color scheme - not bright, not dull, not gloomy. There should be enough lighting in the room.
Examples of 3 in 1 convertible folding beds
Several types of transformable beds.
Wardrobe-bed with sofa
This bed model with a corner sofa rises vertically with the help of springs or gas shock absorbers and when folded represents a cabinet front.
Bed inside wardrobe with table
The wardrobe-bed together with the workplace provides maximum functionality with a minimum footprint.
Wardrobe-bed-chair
With the help of such a creative design move, you can give even the smallest space additional space and light. This combined option is very reliable and can have roll-out, roll-out or folding mechanisms that greatly facilitate manipulation of the chair.
Nightstand bed
When folded it is a compact narrow bedside table, and when unfolded it turns into a comfortable bed with a mattress on which one person can sleep comfortably.
The photo shows a single bed built into a white narrow cabinet.
Bedroom layout
The most important thing in the bedroom is the bed.
The bed is purchased as large as the bedroom area allows.
Placed in the center, where there are no drafts and there is a passage on both sides. Selected according to taste preferences and convenience of the apartment owners.
The raised bed frees up enough space for comfortable movement around the room
What kind of furniture is needed
Furniture set:
- bed;
- cabinets;
- pouf;
- dresser;
- dressing table;
- closet.
Some furniture can be discarded. Instead of a chest of drawers there is a wardrobe. If the closet has a built-in floor mirror, the vanity is removed to save space.
Things are stored in the cabinets: cream, phone charger, headphones, documents, notepads. It's convenient and practical. The cabinets do not take up much space.
A spacious bedroom should not look empty
Additional furniture:
- Armchair.
- Small coffee table.
- Floor lamp.
This option is suitable for those who decide to place a relaxation area in the bedroom. You can read in the chair. The floor lamp serves as additional lighting in the evenings.
Whatever style direction the bedroom space is designed in, do not violate the rules of its furnishings
Furniture arrangement
It is important to arrange the furniture so that there are passages between it. It’s easier with a single bed - it’s placed in the corner. With a double bed it is more difficult - it is important to provide passage on both sides. It also leaves room in the legs.
It is better to avoid placing objects around the perimeter, as this will create a box effect.
If you have a small bedroom area, the furniture is arranged diagonally. Visually the room will become wider. Access to the bed from both sides will be provided.
The cabinet is installed in a corner where there is little light. If possible, it is built into the wall. Then there will be additional free space.
The floor lamp is placed near the desktop. It serves as additional light.
A competent bedroom layout is carried out according to all the rules - this is the key to healthy sleep
The dressing table is placed perpendicular to the wall in which the window is built in. For a right-handed person, it is better for the light to fall from the left side. For left-handers - with the right.
If apartment residents are used to dressing in the bedroom, taking clothes out of the closet, it is important to provide free access to the mirror. Many people choose cabinets with a built-in mirror to save space.
How to save space wisely
People who want to install small cabinets can replace them with shelves by placing lamps on them. The wardrobe is purchased immediately with the chest of drawers. This will save space for small bedrooms.
It is impossible to get a beautiful and comfortable bedroom without competent design of the decor.
Instead of a dressing table, you can hang a wall mirror by placing a shelf underneath it. You should buy an ottoman on wheels. Pull out when in use. If not needed, move it back under the bedside shelf.
Those who want to save space buy a bed with drawers - they store linen in them. In this case, there is no need for a closet. Instead of a chest of drawers, they buy hanging cabinets. Profitable and convenient.
The bed is placed behind the wardrobe, having built a partition. There is a bed next to it, and behind it there is a hanging wardrobe. This is how people create a mini-wardrobe, saving as much space as possible.
Instead of a chair or armchair, place an ottoman, which tends to roll under other furniture
A sliding wardrobe is an ideal option. Floor-length mirror available. The doors open parallel to the wall. No additional aisle space is needed.
Design of beds that retract into the wall
A bed in the wall can easily become the central accent of the room. To create a similar effect, it is appropriate to use bright colors and eye-catching decorative elements. For example, cabinet doors can be decorated with carvings, paintings, photo printing and mirrors, which in turn will further increase the area of the room, or decorated with glass inserts with sandblasted designs applied to them.
The photo shows a folding bed with a niche in the wall, decorated with wallpaper with a bright print.
Also, the wall niche of the folding model can be decorated with wallpaper with a colorful and original print, soft panels, lighting, natural finishing materials or their imitation.
Bedroom furnishings
The bed is given a central place; it should not be blown on, so that the door does not touch it, etc. Other items can complement and stand around the main item. Bed size according to sleeping capacity.
Choose a large bed, and you can choose a narrow closet to create comfort.
Standard set of additional furniture: bedside tables, ottoman (mini-sofa), dressing table, spacious chest of drawers and spacious wardrobe.
In small-sized apartments many items will not fit, but in a spacious bedroom they create convenience.
- It is convenient to put a night light on the bedside tables, put a mobile phone, a book, glasses, etc.
- The ottoman is comfortable to sit on and put clothes on.
- Clothes are stored in the closet; it is convenient to change clothes if there is no separate dressing room.
- Drawers in the chest of drawers for storing bed linen.
For women, a dressing table (dressing table) is used to restore beauty; jewelry, cosmetics, perfume and other small items are stored in drawers.
The floor lamp is coming back into fashion. Its soft light is ideal for knitters and reading books.
Wardrobe bed ideas in different styles
This wall-folding design will look great in a wide variety of design styles, such as minimalism, hi-tech, loft or modern style. For example, wood products will become a harmonious element of vintage Provence, rustic country or classic style.
The photo shows a loft-style bedroom and a black wardrobe with a folding double bed in the wall.
Placing additional furniture
It is better to place a wardrobe with mirrored doors (wardrobe) in a dark corner. It is ideal to order a cabinet according to the length of the wall. When the wardrobe takes up space from one wall to another, it will become a beautiful panel and will not stand out. Sliding doors are convenient.
It is better to place the dressing table (dressing table) by the window. For a right-hander, light is needed from the left, and for a left-hander, light from the right.
For changing clothes, it is convenient to clear the passage from the wardrobe to the mirror, so as not to step over the ottoman, avoid going around the bed, etc.
Tips for choosing beds
Basic recommendations for selection:
- When purchasing this product, first of all, you need to make sure that it is safe so that the bed does not break during sleep or fall when assembled.
- For a small room, a bed in the wall with a vertical folding mechanism is better.
- When choosing a design for a children's room, you need to pay special attention to the fastening and transformation mechanism. It is better to give preference to gas lift, since, unlike springs, it will not lose its elasticity.
- When choosing a bed support, it is advisable to choose a sleeping place on a solid base, and not on separate legs.
Three formulas for the perfect bedroom
When arranging the room, use the knowledge of science - ergonomics
Photo: Marina VOLOSEVICH
When planning the interior of the bedroom, you need to take into account many details: how the chest of drawers will be pulled out, the door will open, is there enough space for a passage between the bed and the closet, will it be convenient to make the bed. To be confident in your calculations, it is better not to estimate by eye, but to trust the exact numbers and use the knowledge of science - ergonomics. She studies the interactions between a person and all kinds of objects that surround him. Its goal is to make everything as comfortable and suitable for use as possible.
Formula one. Bed
We determine the length of the bed: the height of the human body plus 13 cm for indentations to the edge of the bed (6.5 cm each). If the bed is double, then the height of the taller person is taken as the basis.
We calculate the width of a double bed using the formula: the width of each person at the shoulders plus indentations from the edge of the bed (10-12 cm on each side) + the distance between the bodies (10-12 cm). For a couple of average build, the minimum bed width suitable for comfortable sleep is 150 cm.
We measure the height of the bed: in a sitting position, your leg, bent at the knee, should form a right angle. This is approximately 40 cm. Older people and those with back problems will find it inconvenient to make a low bed. Therefore, it is better for them to increase the height of the bed to 60 cm.
It is desirable that there are passages to the double bed on both sides. The recommended minimum distance near the bed is 93-99 cm. It is necessary to move freely, easily make the bed and squat in front of it. If the bed has a pull-out storage system, then this distance increases to 120-160 cm (depending on the depth of the drawer). To vacuum under the bed you need 130 cm.
You cannot move the bed close to the window and the radiator under it. The distance from the window to the end should be at least 30 cm. It is better to install the air conditioner away from the head of the bed so that the air flow flows parallel to the bed and not above it.
Sleep should be comfortable and therefore it is good if the bed is not visible from the door. It is advisable that it is not reflected in the mirror. This reflection can be stressful and frightening in the semi-darkness.
Formula two. Dressing table
The minimum distance between the dressing table and the bed or other piece of furniture is 61-71 cm. And this is only to accommodate the person who will be sitting, without the possibility of moving other people. In order to be able to walk near the table while people are sitting at it, a passage of at least 100 cm must be left free.
The main passages in the apartment should be straight, with a minimum number of turns. Their width is not less than 70 cm, for older people - not less than 100 cm.
To avoid bruises, choose bedroom furniture without protruding parts or sharp corners. It is better to place not a chair, but a pouf in front of the table. The back of the chair will quickly become filled with clothes and turn into a warehouse. The pouf is soft, it does not clutter up the space of the room, it can be pushed under the table and a blanket can be stored in it.
Formula three. Closet
We calculate how much space is needed to use the chest of drawers. Its usual depth is 50-60 cm. In order to pull out the top drawer of the chest of drawers, we need to stand in front of it. The formula is: chest depth + drawer depth (40-50 cm) + lateral width of our body (average 45 cm), which results in approximately 150 cm. But in order to pull out the bottom drawer, we will have to sit down. When squatting, our body takes up about 92 cm. The final formula is: depth of the chest of drawers + depth of the drawer + width of our body in the “squatting” format.
Hinged doors when open take up about 50 cm, the same amount needed for a person of average build standing in front of the cabinet. The free movement area in front of the cabinet with open doors requires at least 70 cm, in the end we get a minimum distance of 120 cm. If there are drawers, then we calculate the optimal distance according to the same scheme as for the chest of drawers. In a small bedroom, it is better to install a wardrobe; you need less than 100 cm to use it.
