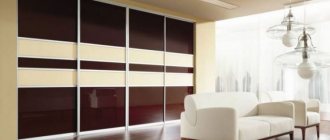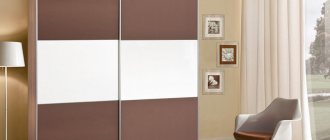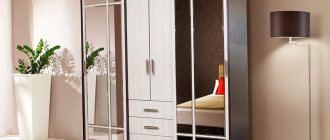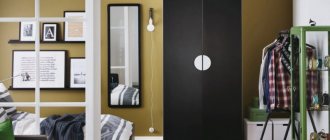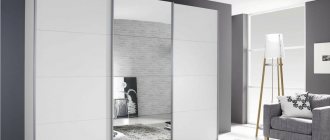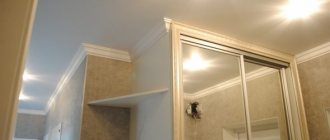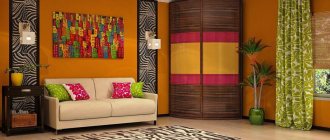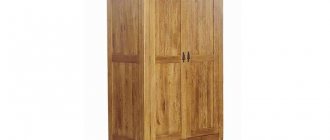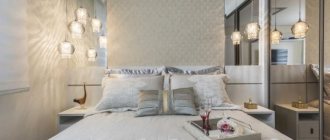Classic wardrobes can already be classified as furniture rarities. Sliding wardrobes have firmly established themselves in modern homes due to their practicality, functionality and spaciousness. Built-in models are especially popular due to the rational use of space.
Built-in wardrobe black
Built-in cream-brown wardrobe
Built-in wardrobe with pattern
Built-in wardrobe with solid doors
Sliding wardrobe in the hall: features
Like any closet of this kind, furniture consists of one or more compartments designed to store personal items, bed linen, and household equipment. The fundamental difference between the product and others is the method of opening the door.
The wall of the compartment in the living room allows you to save space in the hall. This is ensured by the fact that when opened, the sash does not swing open, but slides along the profile along the second sash. This frees up a section of the cabinet, leaving the space in front of it free. The internal dimensions of the coupe are not inferior to those of a conventional swing model.
In the photo there is a wall with an original wardrobe in the living room.
The mechanism of sliding doors can be different:
- option with two guides - the door leaf moves along the lower profile and is supported in a vertical position by being held in the upper guide. This system is as reliable as possible and allows you to install doors made of heavy materials: glass, mirrors;
The photo shows mirrored wardrobes in the living room.
The photo shows a three-leaf model.
- model with one guide - suspension system . In this case, the sash is fixed and moves only along the upper guide. Large wardrobes in the living room are equipped with this system: at the bottom there is no kind of “threshold”, which is formed by the lower guide. However, the reliability of this option is lower and does not allow the installation of massive sashes;
Design of wardrobes in the living room.
- sliding-folding systems are a less popular option, as they require some space to open . In this case, the sash not only moves, but also folds, like a book or fan. The door does not completely clear the opening. More often, this option is preferred when decorating in a classic style, since the sliding system for classics or baroque is too revolutionary.
The photo shows a living room compartment.
The door option is selected based on the size of the compartment, the area of the hall, and design features.
Facade opening systems
Built-in wardrobes are equipped with hinged, sliding and folding doors.
- The swing type system is considered the most durable, reliable and easy to operate, and will also please you with an affordable price. The sashes are fixed to the false frame with furniture hinges. The latter provide full visibility, operate smoothly and silently. To open, just pull the door towards you, and it will swing open at least 90°. However, there should always be a free area in front of the facade.
- The compartment doors move on rollers along guides, hiding behind each other. The canvases do not extend beyond the closet, so they save room space. Sliding doors look stylish and modern, but it is worth mentioning the weaknesses of the compartment device. The mechanism is quite expensive, requires periodic adjustment and maintenance, and “eats” some of the useful volume. A feature of this system is also limited access to the contents, since part of the cabinet always remains hidden.
- The folding modification combines elements of previous types in its design. The door leaves are mounted to the side false panels and the top rail. They consist of two (book) or more (accordion) segments, which are movably fastened together. When opening, the door simultaneously moves to the side and folds. Pros: more compact compared to sliding doors, do not interfere with the view. Cons: low door stability, limited weight, significant price, short service life.
Advantages and disadvantages of the product
A sliding wardrobe in the living room that covers an entire wall or is small in size has the same advantages. Here are just a few of them:
- This type of furniture allows you to save room space. Opening sliding doors does not require space like swing doors. You can freely place any other furniture next to the structure, for example, an armchair and a floor lamp when organizing a reading corner;
- most models occupy the entire space from floor to ceiling. This implies a large capacity of the product with the same area occupied by a hinged cabinet that does not reach the ceiling.
In the photo there are sliding wardrobes in the hall covering the entire wall.
- Regardless of the dimensions of the product, it is quite easy to assemble. However, the main advantage is not even the ease of installation, but the ability to precisely adjust the placement of the body and the position of the door. The adjustment allows you to take into account all the unevenness of the floor and walls, which is impossible to do with ordinary cabinet furniture.
The photo shows the design of the original wardrobes for the living room.
- the filling of furniture can be very diverse. Spacious long wardrobes in the living room are suitable for storing clothes, household appliances, sports equipment, and even for “disguising” built-in units, such as a pull-out computer desk or a folding bed;
- The design is absolutely reliable and durable. Its service life is not inferior to conventional cabinet furniture;
In the photo there is a wall and a wardrobe in the living room.
- such furniture serves as an effective design tool. Depending on the shape and design of the doors, the cabinet can visually expand the room, raise the ceiling, create a unique structure, and, due to mirror inserts, improve the lighting of the room. This feature is always taken into account when choosing a product;
The photo shows beautiful wardrobes in the living room.
- The design of a living room with a wardrobe is extremely diverse. Products can be decorated in any style, any color and using almost all existing materials: glass, wood, fabric, plastic.
However, this solution also has a number of disadvantages:
- Although there are several types of this furniture that allow you to move the product from place to place, in fact, each sliding wardrobe is designed for use in one area. Even the cabinet model is adjustable during installation, taking into account existing unevenness in the floor and walls. Accordingly, when moving it to another place, the adjustment must be performed again. If you build a wardrobe into the living room, you won’t be able to move it to another room;
- guides, seals, parts of the sliding mechanism should be periodically cleaned and lubricated. This should be done more often than with hinged doors, as dust accumulates faster here.
Swinging furniture for the living room is not cheaper at all compared to a wardrobe. So, given the larger volume and capacity of the coupe, you shouldn’t consider the slightly higher cost a disadvantage.
Facade materials
It is extremely important what material was used to make the facade. Not only the design of the living room with a built-in wardrobe depends on this, but also how long it will last you.
Most often you can find:
- Chipboard. The material is cheap, but has a rather porous and rough texture. This is due to the rather large size of the compressed chips. Requires additional varnishing to prevent moisture penetration. Does not lend itself well to shaped molding and textured finishing using a milling cutter. Lasts quite a long time. Does not require additional care. Goes well with mirrors;
- MDF. This board contains no glue or formaldehyde. The material has a denser structure due to better grinding of chips. Does not emit harmful substances. Easily amenable to matting, polishing, and applying textured notches. Allows the creation of rounded contours;
- Solid wood. The privilege of luxury interiors. The material is environmentally friendly, but requires certain indoor climatic conditions. To increase resistance to grinding by bugs and the development of putrefactive processes, all surfaces are treated with antiseptics and special impregnations. Excellent for carving, polishing and firing. Although it looks very nice in itself;
- Rattan or bamboo. Suitable for creating a unique Asian style. Be prepared for the fact that the varnish needs to be renewed every six months and wiped with special compounds. In addition, the material may warp from dampness. Afraid of sharp, rough blows that could cause pricking.
Wardrobe dimensions
The model is designed for storing personal items both on hangers and folded on shelves. This requirement significantly affects the dimensions of the product. Another important limitation is the mechanism of action of sliding doors; firstly, a certain area is occupied by the profile along which the door leaf moves - 10 cm each strip. Secondly, this method of movement requires maintaining certain proportions between the height and width of the sash. Otherwise, the door begins to “walk” and risks flying out of the guides.
The photo shows modern wardrobes in the living room.
The minimum product dimensions are:
- The depth of the cabinet is 45 cm. Of this, 10 cm is occupied by the guide. Accordingly, the working depth reaches only 35 cm. In this case, the bar with hangers is installed perpendicular to the rear wall;
- the width of the product is at least 100 cm, since the minimum width of the sash is 45 cm. With a smaller value, movement along the guide becomes impossible;
- The height of the structures is not limited. It is worth remembering that with a height-to-width ratio of more than 4:1, the sash becomes unstable and “walks” - it performs a specific wave-like movement when opening. You can see photos of wardrobes in the living room at the end of the article.
There are no standard product sizes as such. On the contrary, when ordering a coupe, furnishers try to take into account the individual characteristics of the room and the wishes of clients in order to develop a model that is as optimal as possible. This fully applies to design.
The photo shows the design of a sliding wardrobe for the living room.
The maximum values include the following dimensions:
- the depth, in fact, is limited only by common sense . The average length of a person's arm reaches 60 cm, so it is recommended to make shelves with a depth of 40 to 60 cm. Exceeding this is unprofitable: it is inconvenient to use such a deep shelf, and it is difficult to get some things that are at the back wall. In addition, here you should take into account tips on storing things on hangers, and even for winter coats and voluminous fur coats, 55 cm is enough;
- The width of the product itself is not limited . A sliding wardrobe covering the entire wall of a hall can reach 6 m. However, the width of the section is limited by the possible dimensions of the door. A door more than 1 m wide is quite difficult to move. Accordingly, the maximum compartment width reaches 2 m;
- height is not limited . Often, they try to make products, especially built-in wardrobes in the hall as in the photo in our photo gallery, up to the ceiling, since this solution allows you to visually increase the height of the room. In practice, it is often limited to the maximum size of a chipboard sheet - 2.65 cm. As a rule, the remaining space up to the ceiling is sewn up or a mezzanine is arranged here.
In the photo there is a living room with a wardrobe covering the entire wall.
In practice, a compartment in a living room rarely takes up an entire wall. This room traditionally houses a TV, a group of upholstered furniture, and often a dining group. With such an abundance of furniture, it is impractical to completely cover a wall with one piece. Much more often, such an option as a wall and a wardrobe in the living room is implemented, since it allows you to structure the wall, and not turn it into a monolith.
How a built-in wardrobe works, installation options, shapes
Cabinets intended to be built-in are not equipped with a back wall. They will also be missing the bottom and top. If this is a semi-built-in option, then it will have one side panel. The different types are:
- The entire wall. As their name implies, the variation provides for the presence of a large number of doors and decent dimensions;
- Into the niche. The depth of the cabinet is visually completely hidden, but requires preliminary careful preparation of the niche with leveling of the ceiling and floor;
- Angular. The most optimal choice, allowing you to take advantage of the territory that always remains on the sidelines.
There are several types of shape:
- Direct. They have regular square or rectangular shapes. Suitable for creating an additional partition when planning;
- Angular. They may have a cross-section in the form of a trapezoid, triangle or irregular honeycomb;
- Radial. Presented in sections of concave or convex sections. Most often they are combined with each other with a soft wave effect.
Furniture filling
One of the advantages that a wall with a wardrobe in the living room has is its varied content. This does not affect the appearance of the furniture, but it allows you to equip those same wardrobes in the living room with any size, as in the photo.
Typical components of a coupe are:
- clothes rail - placed at different heights depending on what items it is intended for. Typically, the bar under coats or suits is fixed at a distance of 150 cm from the floor, and for blouses and shirts - at 110 cm;
- elevator - a special type of clothes rail, fixed at a high height. With the help of the device, the elevator lowers to a convenient height when it becomes necessary to remove clothes from here. A lift is necessary for large cabinet heights, as it allows you to arrange wardrobe compartments at different heights;
- shelves _ They are placed at different distances from each other so that not only clothes, but also larger items, for example, can be stored here. A bed with a pillow if the living room is used as a bedroom, or household appliances such as a vacuum cleaner;
- pull-out baskets - containers for storing small items, such as gloves, stockings, underwear, very thin knitwear;
- side shelves are open . An optional element that acts as regular shelves in the living room. That is, objects are not stored here, but displayed. Most often, side shelves appear in corner models;
The photo shows corner wardrobes in the living room.
- trouser holder - a device for storing trousers in perfect condition;
- shoe compartment - appears in the largest compartment in the living room, as in the photo. Most often it takes the form of inclined shelves or grids.
The photo shows the interior of the living room closet.
Structural features of furniture
A sliding wardrobe in a living room interior can have a very different design. This feature allows you to place this furniture in any area of the living room. Even in the middle of the room, although the latter rarely happens.
Coupe types
There are 2 main product categories:
- cabinet - such a cabinet includes all the usual “elements”, that is, the sides, floor, ceiling, back wall and doors . In principle, such a model can be moved from place to place, but in reality this is done extremely rarely. More often, the reason for choosing cabinet furniture is the large unevenness of the walls. A modern cabinet wardrobe for a living room can have a very diverse design;
- built-in - some elements are missing in this model . For example, the back wall and sidewall are replaced by the wall of the room itself. In the same way, both the floor and the ceiling of the room can be used in furniture. In some cases, the closet is a frame completely built into a niche or room, and the actual sliding doors.
The photo shows built-in wardrobes in the living room.
The cost of the built-in model is less due to the absence of some parts. This option cannot be reinstalled, since to a certain extent it forms one whole with the walls of the room. In addition, the dimensions of the built-in model are practically unlimited, since to a certain extent the load is transferred to the walls and floor of the room, and they are much more reliable than the walls of the cabinet.
In the photo there is a large wardrobe in the living room.
Features and advantages of a built-in wardrobe in the living room interior
Such furniture has its advantages:
- Increase usable space. Living rooms with a built-in wardrobe will become larger by using the thickness of the wall. The room will also create a visual feeling of spaciousness;
- Will fit into any style. Finishing the facade with a certain material or applying a characteristic pattern will contribute to this;
- High functionality. Even models with small sizes have increased capacity;
- With large dimensions, such furniture does not create a feeling of massiveness and pressure. This is due to design features. After all, only the doors remain visible.
Furniture configuration
Stylish wardrobes for the living room can not only be placed in different parts of the room. It is their location that allows you to shift the emphasis and visually change the proportions of the room. Today there are 3 options.
- Linear - or straight . A classic wardrobe that is installed along the wall. Straight cabinets can have any content, include additional working units - for example, a sliding wardrobe with a niche for a TV, be equipped with mezzanines, side shelves, and in some cases even combined with pull-out bottom drawers. The decor of the products is very diverse.
The photo shows ideas for designing a wardrobe in the living room.
- The corner wardrobe in the living room , the photo of which is presented below, has a more interesting configuration. Its rear wall is made in the shape of a right angle so that the module can be built into the corner. This option makes good use of corner space. In addition, the corner module can be easily combined with the walls of any building.
The photo shows a corner modular wardrobe in the living room.
There are several types of products:
- L-shaped - in this case, straight compartments are joined so that one of the sides overlaps the perpendicular one by an amount equal to its depth. This makes it somewhat difficult to use the partially covered section, but it allows you to use the space as efficiently as possible. The L-shaped model has the least effect on the proportions of the room;
In the photo - a variant of the interior of a sliding wardrobe in the hall
- diagonal - has a triangular cross-section and is fixed to the walls and ceiling. Such a module can only be built-in and cannot be combined with a wall. The model cuts off the corner of the room, displacing its center, so it is used quite rarely, as a rule, when the room configuration is incorrect.;
In the photo - built-in corner wardrobes in the living room
- trapezoidal - in cross-section it has the shape of a trapezoid, can be combined with a wall on one side. This shape is more economical than a triangular one, as it allows you to place shelves and rods in better order. The model also applies to built-in ones;
In the photo there is a wardrobe in the form of a wall in the living room.
- five-wall - a complex configuration allows you to make full use of the corner space without turning the corner module into a bulky structure. The five-wall unit can be easily combined with any other furniture in the living room. Although such a module rounds the corner, it does not visually eliminate it, like a triangular one, which makes it possible to maintain the general proportions of the hall.
Radius wardrobes in the living room appeared relatively recently, but immediately began to enjoy unprecedented popularity . This is due to their very unusual design. Unlike a conventional corner or straight cabinet, here the facade has not a flat surface, but a curved one. Radius doors move along special guides of the appropriate shape. The sliding wardrobe for the living room in a modern style, the photo of which is below, has a complex curved shape.
This unusual solution is extremely attractive and at the same time very practical. A radial sliding wardrobe in the living room allows you to create storage space with a minimum area, with an incorrect configuration of the room, and with any placement of the rest of the furniture. At the same time, the internal space of the cabinet remains commensurate with the volume of a conventional straight product.
There are several types of radius facades:
- convex - a rounded facade allows you to take up additional space if the layout of the living room allows it. This increases the internal space, which allows you to store more things in this model;
The photo shows the design of a sliding wardrobe for the living room.
- concave - this option is compact. It can be placed in small niches, which is especially important for small rooms. Often this shape is given to a corner module: rounded contours look more ergonomic and at the same time maintain the proportions of the room;
In the photo - a radius corner wardrobe in the living room
- combined - a long sliding wardrobe consisting of a wall, where curved and concave facades are combined. The configuration of such a product can take the most unimaginable forms. This solution is stunningly impressive, but, of course, requires no less bright design. If the product is combined with a wall, the shelves and chests of drawers of the latter should also have corresponding curved outlines;
The photo shows ideas for designer radius wardrobes for the living room.
- round or oval - the most unexpected option for a wardrobe, but also the least common. To appreciate the extravagance of the solution, such a model should not be placed near a wall, and this is only possible in a studio apartment or a very large living room combined with other rooms. If you choose such an original wardrobe for the living room, the interior of the entire room will have to be built around it.
Combined radius cabinets can be either symmetrical or asymmetrical. The first are constructed quite rarely, in cases where they try to maintain the existing proportions of the room. Asymmetrical models, by playing with the configuration, are quite capable of expanding a narrow room, making a small one more spacious, raising the ceiling and even zoning an overly large living room.
The photo shows the design of a sliding wardrobe for the hall.
The choice of a wardrobe for the living room is determined by both the need to effectively use the space and to shape the interior.
Functionality of furniture
The main purpose of any wardrobe is to keep clothes in good condition. However, sliding wardrobes can also perform additional functions. In some cases, these models may well replace a standard hotel wall, but at the same time shape the interior in a completely different way.
- The simplest option is to supplement the furniture with open side shelves and... They are not very roomy. However, in the living room this furniture is not used for storing and storing items. Their purpose is to display interesting decorative objects, vases with flowers, and funny little things.
- A wardrobe with a TV in the living room is an unusual option, in which, behind the sliding doors, in addition to the wardrobe sections, there is also a compartment with a TV stand. The monitor is either mounted on the back wall or mounted on a shelf or chest of drawers. Thus, the block is complemented by shelves and drawers. If you want to watch a TV program, you just need to move the shutter.
In the photo there is a TV cabinet with a niche for a TV.
- The option with a computer desk replaces the desktop . Such a compartment includes a retractable or stationary computer desk with compartments and shelves for peripherals. You can organize your desktop in the same way. In addition, if you use a retractable tabletop, you can get a large table area.
- A compartment with a sleeping block - in the living room, which also plays the role of a bedroom, the bed often replaces the sofa , but the problem can be solved differently by using one of the closet compartments to secure the folding bed. At the same time, the design of the structure does not indicate its unusual purpose.
In the photo there is a wardrobe in the living room with a mirror.
Sliding wardrobe in the living room: shaping the interior correctly
As already mentioned, the wardrobe is an important design tool. Both its size and the ability to change shape make this type of furniture an important part of the living room with the exception of the sofa group. Accordingly, you need to choose a cabinet based on many parameters.
Impact on room proportions
The location and shape of the product is selected based on what tasks it should solve:
- if the proportions of the room do not need to be changed, then a linear cabinet shape or an L-shaped corner . If the cabinet is combined with a wall, it is recommended to place it as close to the corner as possible;
- to visually expand a narrow room, the cabinet is placed along a short wall . It is desirable that the product occupies the entire wall and includes large-width sashes. Design elements such as horizontal inserts also expand a short wall;
- A mirrored wardrobe in the living room is a common method to visually enlarge a room . The mirror reflects both light and objects, literally “doubling” the space. It is better to combine mirror doors with wood or frosted glass so as not to change the proportions too much;
- corner modules of triangular or trapezoidal shape visually cut off the corner of the room. At the same time, its center shifts. This technique is used when zoning the living room;
- Zoning a room into a bedroom and living room with a wardrobe requires a special approach. In this case, both the front and the back wall of the cabinet are visible. Accordingly, they should be decorated equally decoratively. In the next photo you can see successful zoning;
- It is necessary to shape the interior around the wardrobe in the living room taking into account the possibility of giving the facades different shapes . The combination of convex and concave facades creates the same structure as the combination of open and blind compartments. But the functionality of the product does not change. The photo gallery of living room wardrobes at the end of the article includes a variety of application options.
Photo of built-in wardrobes in the living room interior
<
>
Whatever cabinet model you choose, all built-in furniture is distinguished by a high level of functionality. At the same time, it takes up less living space, setting an original tone for the entire interior.
Color solutions
How to choose a wardrobe for the living room also depends on the color of the product.
It should be taken into account that light, cold tones visually distance the surface, that is, they create a feeling of greater distance. Therefore, for example, a white wardrobe in the living room visually expands the room. Bright warm colors, on the contrary, bring the surface closer, so, for example, a solid wood product always seems more massive than it actually is.
You need to choose the color of the sliding wardrobe for the living room taking into account the color palette of the interior. If the rest of the furniture is made of solid wood, the design of the doors should use a material that imitates the type of wood. A combination of material is allowed, most often with glass or mirror.
The photo shows a wardrobe and a sofa in the living room interior.
If the furniture in the living room is painted or has separate acrylic panels, then these colors should also be used when decorating the wardrobe. This requirement is especially strictly observed when combining a wall and a compartment.
The most “neutral” solution is a mirror or frosted white glass. This surface reflects light, so it serves as a smooth reflective surface in the interior. In itself, such a solution is often used in techno, constructivism, and industrial interiors.
The most striking design is photo printing on one or more doors. The image is selected depending on the style of the room. For example, in high-tech or techno style, a large image of some object or living object is chosen. This cabinet serves as a color accent for the room and matches the white and gray decor. In a romantic or modern style, a panoramic image is preferable - a city landscape, a sea tide, a blooming garden.
In the photo there is a wardrobe with photo printing.
Glass and mirror as a decorative tool
Both materials are very actively used in decoration. As already mentioned, this is explained by the reflective ability of glass and mirrors. However, the decorative possibilities of materials are much wider.
- If the smooth surface of glass and mirrors intensely reflects light, then the matte surface creates a diffused soft glow . In addition, the frosted glass insert does not allow you to see the contents of the cabinet, unlike the transparent one. The combination of matte and smooth elements on the façade effectively structures the space. In this case, even a cabinet covering the entire wall does not give the impression of a monolithic structure. Most often, a matte surface is obtained by sandblasting a compartment door.
- A wardrobe in the living room with a sandblasted pattern - in this way matte patterns are obtained on a smooth surface or vice versa . The complexity of the image does not matter. The option with a sandblasted pattern on the mirror door of the compartment is very impressive. In this case, the surface reflects light just as actively, but reflects to a lesser extent. This solution is very convenient for a living room with a lot of furniture. A mirror reflects not only space, but also all objects, therefore, with rich furniture, a mirror of this size does not expand the space, but creates a cluttered effect.
The photo shows a sandblasting drawing of a sliding wardrobe in the living room.
A more complex option is also possible. Thanks to processing of different intensities, not just a matte pattern is obtained, but a relief image. This is an extremely effective, albeit expensive solution.
- Color painting - you can transfer a colored design to both the mirror and glass - in one color or multi-colored. The choice is made taking into account the style of the room. For high-tech or art deco, a one- or two-color pattern is preferable; for modern, a colorful one, as in the photo.
- An unusual and rather rare solution is a stained glass window . Of course, this option only imitates real stained glass, but it still makes a significant impression.
Glass and mirror doors can be easily combined with wooden ones, painted in a single color, finished with an acrylic panel.
The wardrobe in the living room is the most significant element of furniture. Its configuration, size and design method have a decisive influence on the interior of the living room. In addition, such a product can perform a number of functions, in addition to storing clothes, shoes and bed linen.
