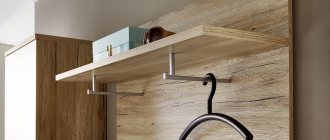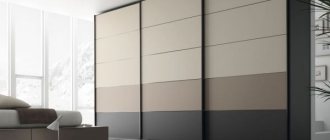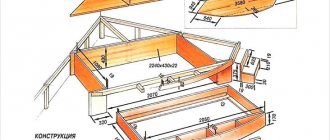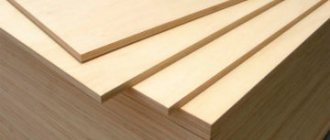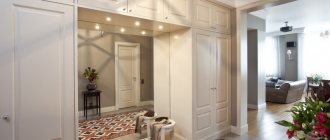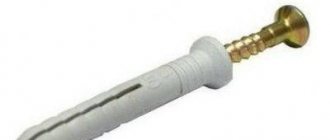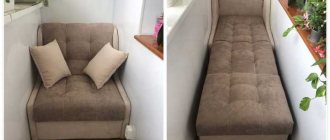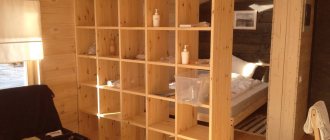Someone will say that the mezzanine in the corridor is a relic of the Soviet past and they will be wrong. It has been and remains a popular way to store things, especially in conditions of limited space in small apartments. Another question is whether the shelf will look like a rough box under the ceiling that catches the eye or will become a functional addition to the interior.
Most often, a beautiful and spacious mezzanine is used to furnish the premises.
Main types of mezzanines
Before you start making a multifunctional structure, you need to decide on the type of mezzanine that suits you. Depending on the purpose and device, the following types of products are distinguished:
- Stationary mezzanine. Attaches directly to the wall.
- Furniture mezzanine. Placed on the top tier of cabinets.
Your choice will depend on the room in which you plan to install the structure. The thing is that the mezzanine is located at a decent height above your head. It is very important to pay enough attention to securing it in order to maximally protect the residents of the apartment. Never use a cantilever arrangement for a shelf, in which the fastening is performed on only one side.
To save as much space as possible in a small room, install a simple corner mezzanine. The product can be mounted on a cabinet or hung permanently.
It is best to place the mezzanine in a small corridor or other room with a small width. In this case, the structure is attached directly to two opposite walls, its weight is distributed evenly. Additional decor is needed only for the front and bottom plane of the shelf.
Facing
For cladding the product they are most often used:
- adhesive film, with various patterns and textures, suitable for the overall interior of the hallway;
- curtains, used for products without doors;
- blinds, such a door opening system saves room space;
- when the doors open towards the top, it is necessary to calculate so that the handles do not damage the ceiling.
Peculiarities
Compared to standard furniture structures, the mezzanine is often used as additional storage space for various accessories. Rarely are these items used as the main components of the interior, but the exception in this case is the corridor.
The mezzanines in this room are used to store out-of-season shoes and clothes. Often, hanging structures are used for other purposes. For example, mezzanines can be used as a storage room and placed directly under the ceiling. This option can be found especially often in small apartments where there is no additional space for storing items.
Often such spacious and at the same time compact cabinets are used in the bathroom and even on the balcony. But still, in the corridors these structures look more harmonious. They complement the interior favorably and at the same time provide additional storage space for clothes or other items.
How to close it?
Often people who have a mezzanine in the corridor do not know how to cover this structure. This mainly applies to open-type furniture. In this case, you can use several useful options.
The simplest solution is to use a standard kitchen façade. It can be removed from old furniture (if any) or purchased separately. Thanks to this, the room not only has a more attractive appearance, but also the objects inside the mezzanine will be protected from dust and moisture.
But when choosing this option, pay special attention to the type of opening. If the door opens upward (such elements are often used to hide the hood in the kitchen), then the handle should not hit the ceiling.
If you do not want to supplement the design with a handle, then the simplest solution is to use a regular curtain. But fabric elements are not able to fit tightly to the base, which is their main disadvantage.
A little about the approach to repairing and ordering furniture
It would be foolish to refuse a convenient and spacious cabinet above the kitchen door. Therefore, few people completely demolish it - most often, during repairs, owners are interested in the question of how to make a mezzanine with their own hands in the corridor, update the structure itself and the external design.
Personally, I am somewhat skeptical about towns and cities with all sorts of nailed-on blocks and strips in attempts to create a mezzanine in the kitchen with minimal effort. They come up with everything they can - they paint over old plywood structures with a thick layer of paint, glue on decorative film and even oilcloth just to somehow improve the look of outdated furniture. All this is useless. As they say, the horse is dead, get off it. If you do it, then do it. Take out the old stuff completely and make a normal, new mezzanine.
There are two ways:
- Assemble a box from plasterboard. Only the facade part will be made from “furniture” materials (chipboard, plywood, solid wood or MDF).
- Assemble the cabinet frame and facades entirely from chipboard or plywood. The mezzanine itself will be “suspended” on supports, long narrow slats. And it moves a little onto the upper door frame, as if “standing” on it.
Let's consider both options.
Making sliding doors with your own hands
Sliding doors are very convenient and compact. You can make them yourself using the step-by-step guide:
- You will need a plastic profile with grooves. You need to cut it into two parts along the width of the mezzanine.
- Using a hammer drill, we fix the profiles on the ceiling close to each other.
- We cut out the doors for the structure from chipboard using a jigsaw or circular saw. We carefully process each element on a milling machine. Subsequently, they can be decorated at your discretion. We attach handles for convenience.
- We insert the finished elements into the grooves of the profile, securing them along the contour with a plastic frame. In this case, all extraneous details will be securely hidden.
Ready! Sliding doors should open easily. Check if anything is blocking them.
Selection of materials
The mezzanine is a convenient, compact-looking, utilitarian box. And it is made from different materials. Usually MDF and chipboard are used due to the availability and low cost of these materials. If possible, solid wood is also used, which is superior in quality to the two above options. Drywall is also used, but mostly for exterior decoration. The lining of a mezzanine box is often made from lining.
Let's look at the materials that are most often used to make a mezzanine box.
- Chipboard . A good selection of materials in size and thickness, affordable cost, sufficient choice of shades of laminated chipboard. This means that the material is not so difficult to choose so that it matches the furniture in the hallway. One of the disadvantages is the resins in the chipboard composition, which at first may not emit the most pleasant odor. It is worth remembering that the material is afraid of moisture and cutting it yourself increases the risk of chipping.
- MDF . It is used inside and outside the box, there is a wide choice in terms of colors and dimensions, and it is resistant to moisture. No resins are used during the manufacture of MDF. There will be no unpleasant smell. The material will be highly durable and resistant to mechanical damage. You can count on a long service life. But the price of such a product is higher than that of chipboard, it is heavier, the cutting will have to be ordered at the factory, because it is difficult to do it yourself, without special equipment.
- Array . This is an eco-material, natural, easy to cut and process. You can count on his many years of service. But it is expensive and does not tolerate high humidity well. Excessively dry air will cause cracks to appear. It may become deformed due to temperature changes.
- Drywall . It is relatively cheap, tolerant of moisture and thermal shocks, and easy to handle and install. Lightweight material, but fragile, you need to work with it carefully. Not suitable for foundations, used exclusively for exterior decoration. You will also need to make logs, which will become the support and base of the ceiling box.
When choosing a material, you need to immediately think about what the external finish of the box will be. It should be in harmony with the interior of the room.
Design options
The mezzanine can have a varied appearance. One of the most popular options are models made of synthetic material that imitates wood. Wood gives the interior coziness and expressiveness. This is a popular option for many classic styles, but there is also a place for them in modern styles.
Natural material or its imitation can have different shades (from light tones to dark and rich) and patterns. It all depends on what grade the shelf is made of or what grade was imitated by the manufacturer.
A universal option is a white mezzanine. It will complement any interior and will not lose its relevance. Light shades give the room lightness and freshness, filling it with light.
Manufacturers use both colorful shades and calm, neutral colors. The color of the shelves can be combined with the overall decor so as not to stand out, or contrast with it. A colorful mezzanine can become an accent that attracts attention.
Metal models are made of rectangular segments and rods connected to each other. This option is perfect for modern interiors. To make the shelf more practical and durable, manufacturers can use an enamel coating.
Tools and accessories
Initially, the design needs to be thought through, its dimensions and the amount of material needed must be calculated. The best solution would be to make a drawing of the box. You need to make sure that the walls that will hold the box are really strong and can handle the new load.
Tools that will be useful in your work:
- level;
- roulette;
- a screwdriver, or better yet, a screwdriver;
- perforator;
- jigsaw;
- aluminum profile;
- wooden beam;
- dowels, screws;
- pencil;
- necessary fittings, hinges or guides;
- perhaps a click-clack mezzanine bracket will be used.
To this list should be added those items and means that will help decorate the mezzanine.
What is required to create?
If this is an additional room, a well-fixed or stationary staircase must be connected to it. A folding one will not provide adequate security and is generally immediately crossed off by professionals from the list of suitable solutions.
The optimal height of the mezzanine is 2 meters, from the platform to the ceiling - at least 1.5 m. The main light source will be built-in LED bulbs or floor lamps. In order not to experience a lack of air, it is worth making a dormer window or installing a fan. As a modern alternative, split systems with forced ventilation are offered. Sometimes they are decorated and skillfully disguised in the interior.
Before choosing a model and installation, it is advisable to carefully consider the situation again. Mezzanines should fit organically into the overall style, match in color, material, shape.
How to make a mezzanine from plasterboard
If after the repair there are pieces of a metal profile and a small remainder of drywall, that can also be used. It is enough to assemble a frame for fastening the bottom and make some kind of mortgages for fastening the facade.
Be careful - there is usually wiring in the adjacent wall. It would be a good idea to “ring” the intended drilling locations with a special tool so as not to touch the wires.
The assembled frame can be sheathed not only with plasterboard, but also with any light sheet material. For example, thin plywood or thick fiberboard.
After covering the mezzanine frame with wallpaper, all that remains is to make the façade part. There are two opening options - a folding top or a side-hinged one. The facades are matched to the overall style of the kitchen; the easiest way is to order them from the same material as the doors. For example, MDF or acrylic.
In any case, you will need to lay a narrow strip to which furniture hinges for false panels will be attached. In the first case, there will be one vertical plank, in the second - two horizontal ones on both sides of the mezzanine.
Made by hand
If you don’t want to spend money on paying craftsmen, you can make a mezzanine yourself, following these points of the plan:
1) Be guided by the dimensions of the desired location. Measure the height, width, depth where the structure will be located. Write down the results obtained in a notebook or notebook.
Take measurements for the future mezzanine.
2) Purchase material. What's suitable:
- Drywall;
- chipboard;
- MDF;
- Natural wood;
- Metal.
Choosing material for the mezzanine.
To store a large number of things, it is better to use stronger materials.
3) Make markings. Cut all the details of the future canopy using the drawings with dimensions.
4) Make holes for self-tapping screws on the guides in advance. They can be made of timber or metal. Fix the wooden profiles using construction adhesive according to the markings and secure them with large self-tapping screws.
5) Place the bottom on the guides. You can secure it with special glue.
6) Install a frame on the front of the profile and further along the perimeter of the walls and ceiling.
7) If necessary, metal holders are attached inside and shelves are screwed to them. You can use chipboard.
 Attach hinges to the frame and install doors made of lightweight material if it is not an open mezzanine. Or attach rails for sliding doors at the top and bottom.
Attach hinges to the frame and install doors made of lightweight material if it is not an open mezzanine. Or attach rails for sliding doors at the top and bottom.
Following the instructions we get a mezzanine.
How to make a mezzanine from chipboard or plywood
There are two options here. Make a mezzanine for the kitchen by analogy with the previous method. That is:
- Secure the bottom with metal corners or bars onto which it slides.
- Assemble the panel for fastening the front part, as for a built-in wardrobe.
By the way, the facades can be made not hinged, but sliding, but the access will be exactly twice as wide as the width of the sliding door. Therefore, if you plan to use the mezzanine in the kitchen above the door in the hallway for storing large items, it is better to abandon this idea.
As the bottom you need to use plywood, solid wood or clapboard type boards - any fibrous material. The chipboard is too fragile, the chips do not provide the necessary elasticity and the bottom, without additional rigidity, will simply bend and break under its own weight.
The second option is to assemble a full-fledged cabinet, with its own walls (possibly without a roof), lift it and slide it onto special mortgages in the form of planks or a metal corner.
Such a cabinet will “stand” on the side supports on both sides and on the door jamb on the third side. You can make a mezzanine in the apartment through, opening from both sides, from the kitchen and from the hallway, if necessary.
The design will look like this.
The main thing is to correctly measure the niche from all sides. The bottom of the mezzanine cabinet in the corridor above the door is made larger than the side walls. That is, the side walls move slightly (a couple of centimeters) towards the center. This play will help the mezzanine “stand up” more tightly when the walls converge or diverge. After all, you can always file the bottom in place - and the side walls will not interfere with this.
One more nuance. If you make a mezzanine in the hallway/kitchen from chipboard, then you need to install a stiffener that would strengthen the bottom. But it’s better, as I wrote above, to choose plywood or solid wood.
It is impossible to say for sure which method is better to choose to make a mezzanine with your own hands. It all depends on your skills and idea of what the end result should look like.
Bedroom under the ceiling
Modern mezzanines allow you to create a full-fledged bedroom, even if you live in an ordinary apartment. With low ceilings, builders leave less space from the mezzanine to the floor. There you can place built-in wardrobes or create a workplace. The upper floor is ideal for a bed. This way you will save a couple of square meters in the living room below. In addition, the very idea of a bedroom above the main space gives a feeling of lightness. You can enhance this effect by adding light chiffon curtains.
Photo: pinterest.com
Ideal place for a shelf
Often a mezzanine is placed directly above the front door if there is enough space. This will advantageously decorate the entrance to your home. The design can be installed in a long and narrow corridor.
Above the entrance and in the corridor
Mezzanine above the entrance to the hallway.
Between rooms
Double-sided structures are installed through the door. You get two access points from different rooms. At the same time, the appearance of the rooms should not be spoiled. For example, if a door leads from the corridor to the living room, the shelf in it should be compatible in style with the interior of the room.
Mezzanine between rooms.
Gallery installation
If there is a niche in the hallway or just a lot of space, installing a gallery mezzanine is suitable. It will occupy the entire space from ceiling to floor, from wall to wall, around the entire perimeter. And it will have different functions: shelves for accessories, a wardrobe, and shoe stands.
Gallery mezzanine in the hallway.
A hallway with mezzanines may have other functions besides storing household utensils. You can arrange a library on the shelves if you have a lot of books in the house.
Overview of species
A modern mezzanine shelf can be made of various materials, and also have different sizes, shapes and structures. Manufacturers equip models with convenient devices for quickly opening and closing doors.
By number of doors
When choosing a design, many people pay special attention to the number of doors. This can be a large two-door model or a compact version with one door. The folding opening mechanism is very popular. It is convenient and practical. Doors should open freely without touching walls or other objects.
There can be any number of doors, the main thing is that they do not interfere with the use of furniture and look harmonious with the overall interior.
By location
The second criterion by which shelves are divided into groups is the placement option. Manufacturers offer single-sided and double-sided models. The first option is more common. When choosing such a mezzanine, access to it will only be from one side. If free space allows, you can install a double-sided shelf.
Separately, it is worth noting the corner models. This shape allows you to place shelves at the junction of the walls. Compact, practical and convenient option for rooms of different sizes.
Note: shelves can also be hinged or suspended, with a retractable mechanism for opening doors or hinged. Nowadays bookcases with mezzanines are popular.
What mezzanines look like in different styles of corridor and hallway
If the mezzanine is not part of the furniture set, it is important that it is in harmony with it. Sometimes, when updating furniture, it is worth thinking about changing the facade for the shelf under the ceiling. There are many examples when stylistic contradictions spoiled all impressions of the setting. Thus, an oak facade will be completely out of place in a minimalist interior, and shelves with curtains will never find their place in a classic.
The standard and most common type is the mounted model, located under the ceiling.
Modern
The main condition of the style is harmony; everything must be done in one key. Consequently, the design of the mezzanine largely depends on the type and color of furniture and decoration. Modernism does not limit the materials used. The sliding doors of the mezzanine can be decorated with stained glass, if they complement the rest of the decor. They can even be decorated with forged elements if there is a staircase with such railings nearby. MDF facades remain the main finishing material.
Thanks to the appropriate finishing, such designs fit well into the interior.
Classic
Increasingly, luxurious and elegant classics are found in ordinary medium- and large-sized hallways. The basis of the composition is oversized furniture with quilted leather inserts and beveled mirrors. Even if the mezzanine above the door in the corridor is not part of the set, it will not be difficult to make it interesting.
Cabinet structures are attached directly to furniture. Typically, these mezzanines are located on the upper tiers of cabinets.
The material for the facade can be natural wood or MDF with a good texture. The doors, decorated with leather inserts that imitate a carriage frame, look original. Along the perimeter, a niche can be highlighted with stucco, even to the point of creating a support for the shelf on the walls in the form of semi-columns. The bottom of the shelf can be decorated with acrylic mirror plastic and diamonds.
The size of the internal space of such a design will depend on the height of the cabinet and the free space between the upper tier and the ceiling of the room.
Advice! When arranging deep niches, it is worth thinking about additional lighting. The best option would be an LED ceiling light for the closet.
Minimalism
In the hallway, where there is nothing superfluous, the ceiling structure should not attract attention. The doors are made of MDF with a plastic coating. They cover the entire niche completely. Fittings without handles are used and open upward when pressed. Facades made of tinted plexiglass would also be appropriate.
The advantage of wall cabinets is that they do not take up free space on the floor.
Contemporary
This style has long filled homes and won hearts, but many mistakenly continue to call it modern. The word "Contemporary" means "modern". Comfort in the interior is created with the help of inexpensive items, smooth surfaces and a minimum of decor. The mezzanine in the contemporary corridor under the ceiling should be discreet. Doors made of laminated chipboard or MDF with plastic coating are suitable.
When choosing suitable furniture, you should definitely take into account the design features.
Country
In a unique rustic style, simplicity and naturalness prevail. A checkered curtain or a painted swing door with a round wooden handle will suffice here. The niche can remain open to store small items in wicker baskets.
Most often, the hallway is chosen to place hanging structures.
Provence
Natural materials and pastel colors predominate. It is allowed to paint any surface with light paint, including wooden furniture. The facades can be solid or in the form of doors with wooden blinds. It is appropriate to use decoration using decoupage.
Another suitable place to place a mezzanine is a long corridor.
What styles is it suitable for?
When mezzanines are located in the hallway, they are decorated in the same style. If the room is small, it is better to give preference to decoration in light colors - such solutions are combined with many popular styles of corridor design.
Classic - the style is optimal for spacious hallways; usually only solid wood of valuable species is used for furniture. Classics are characterized by straight surfaces and clear geometry of corners; elements of strict decor are always present.
Country is a fairly popular rustic style in private homes; it involves creating a cozy homely atmosphere.
Warm shades are used here, pieces of furniture that reveal the texture of the wood look impressive, wenge looks especially beautiful.
However, you can also use more budget options - for example, furniture and mezzanines made of PVC, stylized as wood.
Minimalism - this style is characterized by a lack of pretentiousness, conciseness and symmetry. When decorating a corridor, smooth, monochromatic surfaces will be relevant here, without patterns, ornaments or intricate designs - mezzanines will be appropriate in such interiors.
How to beautifully design a mezzanine and decorate it
The mezzanine will look harmonious only if its design matches the interior. It can be reflected in a shoe rack or an interior door with stained glass. There are many interesting options for large and small apartments.
Hanging structures can be located along the perimeter of the corridor under the ceiling.
Note! Sometimes in the photo you can see that the cabinet doors are covered with wallpaper in order to disguise them as “environmental”. Those wishing to follow the example should understand that soon the wallpaper around the handles on the doors will begin to get dirty and wipe off.
Links[edit | edit code]
- Mezzanine // Encyclopedic Dictionary of Brockhaus and Efron: in 86 volumes (82 volumes and 4 additional). - St. Petersburg, 1890-1907.
- Mezzanine // Small Encyclopedic Dictionary of Brockhaus and Efron: in 4 volumes - St. Petersburg, 1907-1909.
- Mezzanine
- article from the Great Soviet Encyclopedia. - Mezzanines // Explanatory dictionary of the Russian language: in 4 volumes / ch. ed. B. M. Volin, D. N. Ushakov (vol. 2-4); comp. G. O. Vinokur, B. A. Larin, S. I. Ozhegov, B. V. Tomashevsky, D. N. Ushakov; edited by D. N. Ushakova. - M.: State Institute "Soviet Encyclopedia" (vol. 1): OGIZ (vol. 1): State Publishing House of Foreign and National Dictionaries (vol. 2-4), 1935-1940.
How to choose
There were no such problems before. In Soviet times, apartments were bought with already built-in hanging shelves and cabinets. New buildings cannot be pleased with this, and residents must choose mezzanines in the hallway themselves. Here are some useful tips:
- When choosing the size, keep in mind that the mezzanine should not hang over the door or block access to a window or closet nearby;
- The material must be such that the walls can withstand the weight of the structure;
- It is desirable that the interior has a light source;
Lighting for the mezzanine in the hallway. - If you choose noble wood for the facade, and plasterboard or chipboard for the rest of the box, it won’t be so expensive;
- The material must match other furniture in the interior, including color, tone, texture, texture, and decor.
The correct color of furniture in the hallway.
It is better to choose a light color for the lower part of the structure. This will help visually preserve the hallway space. For the same purpose, you can decorate the bottom with a reflective panel with a mirror effect.
Light colored lower part of the structure.
How can I close it?
An entrance hall with open mezzanines can make the room very uncomfortable, so it is best to install additional doors. You can decorate the module with doors taken from old furniture, or purchase new ones.
Keep in mind that if the doors open upward, they should not hit the ceiling.
Another interesting option is the installation of sliding ceilings. The most affordable option for decorating mezzanines would be to install a curtain. However, such ceilings will perform an exclusively aesthetic function, and will also protect the internal contents from dust, but they are not able to keep objects from falling.
Photo of mezzanines in the hallway
Sources- https://prorab.guru/stroitelstvo/kak-sdelat-mnogofunktsionalnuyu-antresol-svoimi-rukami.html
- https://dekoriko.ru/prihozhaya/mebel/antresoli/
- https://sdelay-mebel.ru/kak-sdelat-antresol/
- https://stroy-podskazka.ru/antresoli/kak-sdelat-svoimi-rukami/
- https://prihozhaya.guru/interer-koridora/antresol
- https://proffstroygroup.ru/prihozhaya/antresol-v-koridore.html
- https://dizainexpert.ru/prixozhaya/sovremennye-varianty-dizajna-antresolej-v-koridore/
- https://infopotolok.ru/drugoe/antresol-v-prihozhej-pod-potolkom/
- https://justinterior.ru/antresoli-v-prixozhej/
[collapse]
