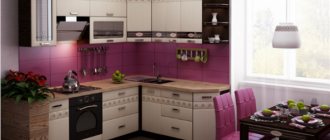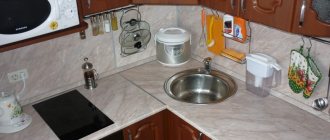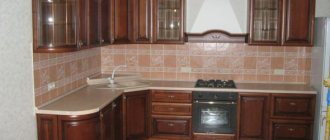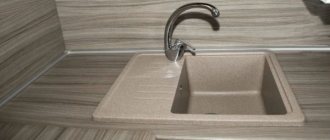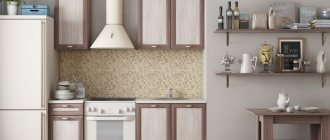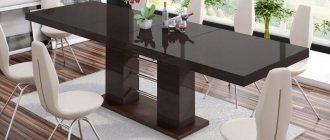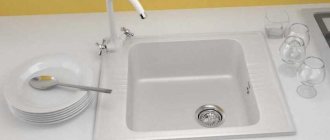Small kitchen layout
The layout of the furniture will depend on the shape of the room. Let's consider which headset configuration is best to choose and how to arrange it correctly.
Square
Small square kitchen about 5 or 6 sq.m. - a common case in typical old houses built during the USSR (Khrushchev, Brezhnev). A corner layout of the headset would be ideal. This will allow you to place all the necessary equipment, leave enough space for the working surface and form the correct working triangle. To rationally use the corner module, install rotating shelves in the form of a carousel or pull-out sections in the cabinet.
Corner module with pull-out shelves and carousel. Smart corner system
In the opposite corner there will be space for a dining area.
A small straight kitchen looks visually lighter in the interior, but from a storage point of view it is less practical.
A square table is suitable if you need to place no more than two people at the table; it can be placed close to the corner. For three or more people, it is better to choose a round or rectangular table.
Less commonly you can find a U-shaped layout. It is appropriate if the main purpose of the room is food preparation and storage, and a space will be allocated for the dining room in another room. In a U-shaped layout, a window sill is often used: under it you can place a work area with cabinets or equip a bar counter.
Rectangular kitchen
For rectangular kitchens, it is better to place furniture along the walls. Instead of a dining table, it is better to give preference to a bar counter.
To visually expand the room, you can hang a large mirror on the walls or install a mirrored kitchen apron.
For this option, it is preferable to choose curtains with a large pattern.
It is necessary to think about additional light, since the work area must be well lit. If the window is small or located on one wall, you cannot do without lighting.
Doors in a small kitchen can be sliding to save space.
Irregular shape
In a trapezoid-shaped room, the longest wall without protrusions is suitable for installing the headset. You can place a dining area along the sloping wall. If the room is also elongated, then the table can be installed at the end.
Architectural features and the irregular shape of a room can always be successfully played out by making custom-made furniture.
Ideas on how to renovate a small kitchen on any budget
You can spend from 4,000 to 150,000 rubles on renovating a small kitchen in an apartment. The costs of furnishing the premises depend on the following factors:
- Purpose of repair.
If you want to refresh the interior of a kitchen with a small area in your apartment, just add a few bright touches. You can change curtains or blinds, buy interesting decorative elements, or replace countertops. If you need a complete renovation of a small kitchen - including replacing flooring and appliances - prepare for significant expenses.
- Type and age of the building.
Owners of apartments in new multi-storey buildings will spend less on repairs and design of a small kitchen than residents of Khrushchev-era apartment buildings built back in the 60s of the last century. The latter will most likely have to change floors and check communication systems, and this is an extra expense.
- Room area.
The consumption of materials directly depends on the area of the room. It is logical that for renovations in a small kitchen with an area of 4 sq. m. it will take half as much materials as to arrange a room of 8 square meters.
- Cost of materials.
Renovating a small kitchen can be inexpensive if you buy the materials at a hardware store and get a great deal. If the room has a non-standard layout or you want to create a unique interior, get ready for high expenses.
- Specialist services.
A simple renovation of a small kitchen can be done on your own. The financial investment will be minimal, but you will spend time. If you don’t want to mess around in the dust after work and plaster the walls yourself, contact a specialist. Ask your friends to recommend a good team or compare prices from different companies on the Internet.
Let's now look at two options for renovating a small kitchen - budget and designer - and compare prices.
Budget renovation
It is quite possible to spend up to 20,000 rubles on a budget renovation of a small kitchen. To save money, you will have to spend time searching for building materials stores, comparing prices and drawing up estimates, purchasing everything you need. Choose this option if you have already spent a decent amount on furnishing other rooms in an apartment or private house.
Watch a video of a small kitchen renovation. The girl renovated the room, spending only 4,000 rubles:
Tip:
To prevent the cost of an inexpensive renovation of a small kitchen from increasing during the work, purchase materials with a reserve. Otherwise, you will then have to look for tiles or moldings of the desired shade in several stores or order directly from the manufacturer.
Designer renovation
The cost of designer renovation of a small kitchen depends on what materials you will use and the services of which specialists you decide to use. For example, to develop a design project for a small kitchen with a photo you will have to pay at least 3,000 rubles. For this price you will only receive design ideas that can be implemented in a room with your specific layout.
Materials and repair work are separate items in the estimate. The costs will again depend on your wishes and financial capabilities.
Watch another video of a beautiful small kitchen renovation. In this case, property owners had to hire specialists to level the walls and ceilings, completely change the finish, and install new plumbing:
Tip:
Be sure to supervise contractors, but try not to interfere with their work. This way, you will know that everything is going according to plan, and the specialists will deliver the project on time.
Which facades are suitable for a small kitchen?
In order for a small kitchen to turn into a cozy, warm corner, you need to know everything not only about the correct layout and types of furniture, but also about the options for facades that will best decorate a small room. For example, decorative milling can slightly overload the kitchen, making it even more miniature, but a smooth matte surface will emphasize the overall design without narrowing it visually.
Experts consider one of the best options for a small kitchen to be a set with facades made of MDF material, which can be combined with enamel, acrylic or plastic. This coating gives a beautiful glossy shine and also skillfully hides small stains, fingerprints and water drops.
Chipboard sets with a film surface can be a good alternative to MDF facades. They can be either maximally glossy or more matte. They are famous for their strength, durability, reasonable price, as well as an abundance of aesthetics in the form of imitation metal, wood, and stone.
A glass facade will also look great in a small kitchen. The only drawback is that it is better to use this technique not for all working cabinets, but only for those that will be located for decorating the kitchen (due to the openness of the contents).
Facades and materials
Choosing a façade material for a small kitchen is not as easy as it seems. MDF sets look expensive and beautiful. And in many respects, this material outperforms chipboard and even solid wood. But the price of furniture will be higher. Most kitchen units are made from laminated chipboard. And among them there are both very cheap in appearance and quite high-quality and reliable options that last for years. It all depends on the finishing coating - plastic and acrylic will last longer
Since only a compact set is possible in a small room, purchasing furniture made from MDF may well fit within the budget. And if the project involves installing only the lower tier of cabinets and abandoning the upper ones, then the cost, even with solid wood facades, will be low.
Among solid wood, MDF and laminated chipboard, you can find decent options both in appearance and quality. Be guided by the design and your own preferences for the type of material.
Style selection
What style should you use to decorate a small kitchen? In fact, there are no strict restrictions here, and even glamorous art deco and modern in a slightly adjusted form can be appropriate in a space of up to 8 sq.m.
Modern
Modern style is the most democratic and easiest to implement. For a small area this is the most suitable solution. A minimum of decor, a maximum of free space, straight and clear lines, functionality, a predominantly monochromatic color scheme - all these elements of modern style benefit the interior of a small kitchen.
Provence
There are no obstacles to implementing such a romantic style as Provence. Pastel shades of Provence (lavender, blue, yellow, pink, olive, gray) with a slight faded effect, moderate decor, light cotton curtains without unnecessary decor - all this will fit very harmoniously into the interior.
Modern
One of the modern styles for which non-traditional materials, original accessories, the presence of glossy surfaces, metal, and mirrors are relevant. At the same time, colors can be very diverse, including quite bold contrasting combinations.
Japanese
Characterized by strict lines, natural materials, simple shapes. In this case, the tones are combined dark with light. There are also patterns in the form of flowers, while the texture of the textile is as simple as possible.
Advice! For small kitchens, it is not recommended to use styles such as classic (bulky voluminous furniture, heavy textiles), baroque (fancy details, bulky furniture), country (many accessories, cabinets, small details).
Small kitchen in country style
The rustic style is reminiscent of summer holidays, vacations and cottages. It contains a lot of natural materials - solid wood furniture, stone-look tiles, and plank floors are used. The oven can be stylized in the spirit of a real wood-burning stove, and the hood should be covered with an imitation of a chimney.
Color and decor
Give preference to light colors in the design. It is not at all necessary to decorate the entire room in white. It is enough to make a light range of shades predominant without overloading the interior with complex ornaments and designs.
To prevent a design in light colors from seeming boring, it is enough to dilute it with bright colors in moderation in the form of such details as curtains, pillows on chairs, flower pots, napkins for cutlery. The accent can be an apron. You can even create bright mosaics or Spanish tiles on a plain, neutral background.
When finishing walls and floors, you should not choose materials with large, catchy patterns or 3D designs. The most universal solution is plain walls. A complex shade or texture can add originality.
Some styles, for example, country, Provence, classic, allow the use of decoration with a floral or floral pattern, but this pattern should not be large and very bright.
Small kitchen in the country
It is better to avoid bright colors in floor decoration. But at the same time, tiles with a pattern that matches the main color scheme of the interior can look great. For example, tiles with a patchwork pattern. In order not to make the design too colorful and to highlight the main emphasis on the floor finishing, the overall design should be kept in neutral colors.
Patchwork style tiles on the backsplash or floor and a minimalist white set are the most win-win combination
An abundance of accessories is worse than a lack of them. An interior overloaded with decorative elements creates visual noise.
It is better to abandon the colorful collage and board for stickers, souvenirs, and numerous magnets on the refrigerator. For decoration, sometimes indoor plants in miniature flower pots, compact and discreet wall clocks are enough.
Useful recommendations and more useful ideas in the video from the designer:
White kitchen
A completely snow-white kitchen will always look clean and tidy. To make it feel homey, you can add wooden textures, and gray additions will help make cleaning easier.
Gray kitchen
The neutral shade of stones and steel is the ideal solution for a discreet small kitchen design. It is easy to match any modern technology. If desired, the gray color can be successfully diluted with more saturated splashes from the rainbow palette.
Beige kitchen
Many people love the cappuccino shade for its practicality. It is a fairly soft and also warm color that has almost invisible stains. White and brown elements look good in a beige environment.
Yellow kitchen
A small kitchen in yellow tones has every chance of becoming the most favorite place in the house. Moderately bright, this color creates a good mood and warms even on cloudy days. Yellow goes well with white, light gray, green, and most pastel colors.
Green kitchen
The cheerful shades of spring foliage will create a cozy and peaceful atmosphere in the kitchen. Green color is ideally complemented by brown and gray, and especially by the pattern of natural wood.
Game of colors
Look through photos of various interior designs, and you will see that the right shade of a kitchen set in a small kitchen helps to visually expand the space. To do this, there are a number of design techniques that are quite easy to implement:
Using light colors in the interior
Not only white color enhances the room and objects, but also pastel shades (beige, cream, light coffee, soft blue, lavender). So you won’t have to limit yourself too much when decorating your kitchen.
Merging colors
The facades of cabinet furniture can be matched to the color of the walls. Then the set will be “lost” against their background, and the room will not seem so cramped. Only the interior will need to be enlivened with bright color spots, but not too large. An economical solution for those who do not want to spend money on new furniture: the facades can simply be repainted in the desired color. Take a photo of your kitchen walls and go shopping for the right paint.
Decorating a small kitchen
The role of decoration in the kitchen interior is difficult to overestimate. The quality of materials determines how durable the repair will be, and their appearance directly affects the aesthetics and comfort of the room.
Floor
Considering the intensity of use, the floor covering in the cooking area should be as durable as possible, resistant to moisture, easy to clean and, preferably, non-slippery. These criteria are best met by linoleum, porcelain stoneware, ceramic tiles, as well as self-leveling floors based on polymer resins.
In order not to “split” an already cramped space into even smaller areas, the coating should be made monochromatic, and the elements should be large and glossy.
Walls
To decorate the walls in a small kitchen, you can use painting with moisture-resistant compounds (latex and acrylic water-dispersion paints with the addition of anti-mold substances), fiberglass, washable vinyl wallpaper, and plastic panels.
It is advisable to protect the area above the sink, stove and countertop with a ceramic coating (tile, smooth artificial stone) or tempered tinted glass.
Ceiling
The best option for decorating the ceiling in a small kitchen is a light stretch film or simple painting. Fiberglass will help level the surface and also avoid microcracks in the plaster.
The use of plasterboard (even the most moisture-resistant one) and suspended plastic panels is undesirable - this will reduce the height of the room.
Healthy filling
How much can be hidden in a kitchen set in a small kitchen depends on the internal arrangement of the cabinets. Modern storage systems can make even the simplest economy-class furniture as functional and comfortable as possible. Here's what you can choose as a filling:
Carousel
This insert allows you to effectively use all the free space in the corner cabinet. The shelves rotating around a central axis guarantee easy access to all items, even if they are hidden very deeply.
Dividers (organizers)
An excellent solution for kitchen drawers in a small kitchen. With their help, even the smallest items and utensils can be stored in an orderly manner. And it will be much easier to find the little things you need.
Side restraints
A standard bottom drawer, which is often found in furniture sets of both economy and luxury class, will not accommodate more in volume than the height of the side walls will allow. Additional expanders mounted to the top of the facade will help correct this design flaw. Thanks to them, the box becomes deeper, and therefore more spacious.
Pull-out baskets
Such inserts in kitchen sets in a small kitchen not only save space, but make the housewife’s work easier. After all, in a room where there is nowhere to turn around, leaning towards the lower shelves is not always convenient. It’s another matter when you just need to pull the handle, and the metal basket with everything you need will come out of the depths of the cabinet on its own. An improved version of such accessories are multi-tiered “train” trays, which unfold one after another when you pull out the basket.
Competent selection of furniture and household appliances
How to place all the necessary furniture and equipment in a small area? How to find a place for a dining area? And how to solve the seemingly impossible task of finding space in a small kitchen for an additional guest bed? We will suggest several non-standard techniques for organizing a functional and comfortable space.
Kitchen set
As the most bulky and noticeable element, the set has a huge impact on the interior as a whole. In a small kitchen it must be neat, with closed shelves, without noticeable reliefs or cracks. Plain fronts without handles will create the impression that this is not furniture at all, but just a wall, and thereby facilitate the design of the room. It is advisable to hide the hood, pipes or large equipment behind the doors.
Technique
Small kitchens are a typical feature of old houses built during the USSR. In addition to the fact that you need to find a place for the refrigerator, you need to somehow incorporate a gas water heater into the interior.
This may also be interesting: 20 ideas for a small kitchen with a gas heater and a refrigerator.
Most of the household appliances can be “hidden” in a kitchen set for a small kitchen: hide a narrow built-in dishwasher behind the facade, install an oven on top of it, instead of a stove - a hob with 2 burners, and under it a module with drawers. If you remove the window sill, the stove or sink can be installed near the window.
Choose a small hood, then you can install a cabinet above it or hang a microwave oven on brackets.
Place small household appliances depending on the frequency of use: on the countertop or in drawers only what you use regularly. The rest can be stored on the mezzanine or in a corner module.
If you can’t imagine cooking without a TV, a small flat screen can be built into the door of the kitchen unit. To avoid accidentally injuring the screen, choose facades without handles.
Fridge
The refrigerator is a stumbling block in the arrangement of all small kitchens. Depending on the shape of the room and the choice of layout, there may be several options for its location:
- near the window (the downside is that the window will be partially blocked, and, therefore, there will be less natural light);
- against the wall instead of a sink (the sink is moved closer to the window);
- there is a set on the opposite wall (not the best option for very small kitchens up to 6 sq.m., since there is absolutely no space left for a dining area);
- at the entrance (this option is good because it allows you to free up corners and space by the window, but in combination with a narrow corridor it can create a long narrow portal, which is visually uncomfortable for perception).
- in a niche formed after redevelopment (a very common option in Khrushchev-era apartments, in which the wall between the kitchen and living room is not load-bearing. The entrance is moved into the hall. In place of the former narrow corridor, a niche is formed into which a standard refrigerator ideally fits).
Khrushchev after redevelopment. The entrance to the kitchen was moved from the corridor to the living room. The doorway was widened to accommodate a dining area.
- non-standard location of the refrigerator (if it is not possible to accommodate a tall standard refrigerator, then it is worth considering a horizontal arrangement of equipment - for example, under the countertop in the lower cabinets. The disadvantage of this option is the need to regularly bend over for food. But you will save space and visually free up space);
Undercounter refrigerator
- if the options listed above are not suitable, and a spacious set is needed, then the refrigerator can be installed in the hallway .
Geyser
A geyser is a typical phenomenon in old standard Khrushchev houses. Modern versions of speakers look very harmonious in the interior: for example, a white speaker in combination with white facades does not stand out against the general background. Or it can be painted in the color of the facades.
The column can be hidden behind the facade, but in this case care must be taken to ensure that air can circulate freely between the cabinet walls and the speaker body. To do this, you need to leave the bottom and top open or install a lattice façade.
A geyser can take a central place in the interior, attracting attention with its bright design.
See also a review of a beautiful 5 sq.m kitchen with a high oven in the video :
Lighting
A small kitchen should be as bright as possible. This is also facilitated by good lighting, which requires special attention. Bulky chandeliers are inappropriate here. They should be small in size, not very noticeable, discreet colors, simple in shape.
It is worth installing separate lighting for the work area. Spotlights or LED strips are suitable for this. The window should also be as wide open as possible to allow natural light into the room.
Decorative accessories
In a small kitchen, special attention should be paid to the correct choice of handles. They should not only match the design of the headset, but also contribute to the preservation of usable space. You should not select handles that are too bulky, so as not to make the facades visually heavier and not to limit the passage of the furniture itself.
Mortise fittings are perfect in this regard, but simpler solutions are also possible. For example:
- round button handles - on the upper kitchen cabinets;
- small brackets or rails are on the lower ones.
“Smart” mechanical fittings are also available today, although not in the economy segment of kitchens. It allows you to open drawers and cabinets by simply pressing the front - ideal for small spaces.
No accessories
If the only function that an item performs in the interior of a small kitchen is a beautiful appearance, then it is an unnecessary item. Stylish design is achieved by competent planning, selection of materials, furniture and equipment.
A good indicator of an extra item is constantly moving it to different places without using it. Remember the photos of real small kitchens that you liked. Was it the accessories? In any case, the small size of the kitchen requires a complete rejection of accessories.
When looking at photos on the Internet, always imagine them actually being used: with all the equipment, dishes, towels, etc.
Then it will immediately become clear why you can’t overload with accessories and colors.
The same applies to magnets on the refrigerator, collections of plates from travel, etc. There is nothing wrong with this and for a family it may mean more than appearance, but from a design point of view, it has no place in a small kitchen.
Optimal shape
When choosing a kitchen set for a small kitchen in a store, it is better to buy a compact set of furniture of the appropriate shape. You can save space using two popular options:
Direct bundling
The linear shape of the furniture wall will fit perfectly into the interior of an elongated kitchen if installed along a narrow wall. Then the entire remaining area will remain free for moving and installing a dining group. Direct kitchen sets for a small room are inexpensive. Due to their simple shape, they all usually represent economy-class furniture.
Take a closer look at those configuration options that use a high and narrow pencil case. This piece of furniture takes up very little space, but perfectly fits a huge amount of a wide variety of dishes inside.
Corner package
An L-shaped kitchen set in a small kitchen allows you to place the maximum amount of furniture. At the same time, there is still enough space left free. The opposite corner of the room is perfect for a dining area, and the remaining passage will be moderately wide for normal movement.
You can increase the number of places to store utensils by increasing the height of the cabinets. We are not talking about floor-standing cabinets - their “growth” is limited by the convenient position of the tabletops - but about wall-mounted structures. You can choose a modern set for a small kitchen with elongated cabinets or order a set taking into account the height of the ceilings. But if you have experience in making furniture yourself, it will be easy to make mezzanines with your own hands in addition to the standard set. As a last resort, install additional shelves under the ceiling. You can use such a superstructure in your kitchen design using light glass facades or built-in lighting. As a result, the room will appear higher, and larger cabinets will not create an oppressive feeling.
Secrets and tricks
Light colors, smooth glossy surfaces and good lighting have already been mentioned. All these subtleties can significantly increase the space visually. At the same time, it is important to know certain secrets that allow you to make maximum use of the usable area.
It is advisable to make the set itself narrow and tall in order to accommodate more items. The more hanging cabinets there are, the more space you will have for storing kitchen utensils.
Railings in the kitchen are often simply irreplaceable. They are hung above the tabletop in the form of a tube or strip with metal hooks. It is convenient to place ladles, skimmers, ladles and many other necessary items on them.
Organizers not only help make cabinets more spacious and convenient, but in some cases they also make it easy to reach items located near the far wall. There are also sliding drawers and dividers for dishes, which also become excellent helpers in a small kitchen.
Thus, every centimeter of the kitchen can be put to good use by installing convenient, modern, space-saving elements. Even the space under the window sill or bar counter can be used wisely by installing additional drawers, niches or retractable structures.
The best solutions for floor standing cabinets
Dishwashers and other appliances can be located behind the lower facades. But if in your small kitchen there is another place for technical innovations, then there should be cabinets for dishes and food below. Choose non-standard solutions for doors that slide or open in a non-standard way (depending on the layout of the space). Look for an option with a rotating mechanism so you can make the most of all the cabinet space.
Many furniture companies will be happy to make your wildest wishes come true and produce cabinets, shelves, and modules for built-in appliances of any non-standard sizes.
Saving space and work surface in a small kitchen can lead to streamlining of both processes and space. So, a cutting board located above the trash can and equipped with a hole for dumping garbage or an additional surface in the form of a pull-out table, hidden when there is no need for it, will help turn the cooking process into an enjoyable activity.
Even before choosing a set for a small kitchen, pay attention to simple techniques that allow you to carve out space and make the kitchen space more comfortable.
