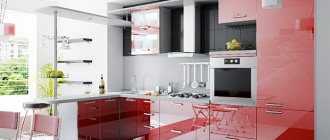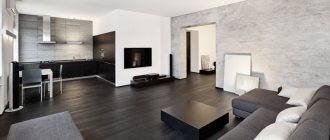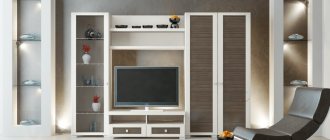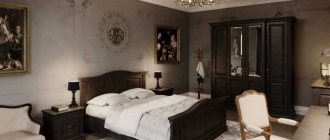What furniture is necessary
In terms of renovation and design with built-in furniture, there are several levels; you need to start from the top, which is the most important. It includes a bed and wardrobes to accommodate all the necessary clothes.
At the second stage of planning, bedside tables and tables are located, which play a lesser functional role. Moreover, their presence in the room is desirable, since in some situations they are irreplaceable.
At the third stage of planning, shelves and chairs are placed. These are far from the most necessary things for a bedroom, but their presence in the room is also desirable. When choosing the dimensions of furniture, you need to start from the first stage and rely, first of all, on comfort and convenience.
If the room has a sufficient amount of space, then the best option would not be maximum space saving, but a convenient location of all functional elements. The photo of the built-in bedroom shows that one piece of furniture can easily perform two functions at once, for example, a wardrobe-bed.
In many cases, a lot of attention is paid to the dressing room. For this purpose, the smallest wall into which the cabinet is built is used.
To expand the depth of the niche, a metal structure is used in conjunction with plasterboard. This is a very convenient and effective option to create a large dressing room where you can store a huge amount of things.
Using a metal structure correctly, you can create shelves in absolutely any plane, decorating them with plasterboard. This is due to the fact that the metal profile bends quite well, which allows it to be used in creating curved structures.
Varieties
To understand what built-in furniture is and decide on its choice, you should familiarize yourself with the varieties. Most often it is stationary, that is, rigidly attached to the surfaces of the room. Such interior items cannot be moved. Common types of furniture:
- Wall cabinet. Placed along the wall of the room, in niches or openings, corners. Such furniture is assembled taking into account the dimensions of the place where it is installed. The height of the structure is usually equal to the level of the ceilings. As a rule, wall cabinets are quite large and are equipped with hinged or sliding doors. They can accommodate other built-in furniture, a bar, a changing table, and so on.
- Wardrobe partition. Used for zoning a room. Placed in spacious rooms, studio apartments. If two rooms are separated by a non-load-bearing wall, it is often replaced with built-in furniture. Sometimes the closet is made double-sided; the space inside the structure is thought out in such a way that access to it is only from the corresponding half of the room. The height of the furniture varies, up to the ceiling level. The width is chosen such that there is free passage to the adjacent room.
- Hanging furniture. Mounted at a certain height, can be used for built-in equipment.
- Modular designs. A very interesting, practical, functional type of furniture, popular in modern interiors. Consists of separate modules that are easy to combine, assemble and disassemble.
Reasons for the popularity of exclusive designer furniture Wall cabinet
Wardrobe partition
Wall furniture
Modular designs
Types of built-in furniture according to shape:
- Corner furniture. It is often chosen for small rooms where every square meter is important. Such furniture is often represented by corner cabinets equipped with two or more doors. They can be trapezoidal, triangular, L-shaped.
- Linear. It can be located along the wall, from corner to corner, in a niche, and has a rectangular shape. Linear built-in furniture is suitable for both small and spacious rooms - it looks appropriate everywhere.
- Radial. They differ in curvilinear facades - concave or curved.
In addition to stationary options, transformable built-in furniture is common. It reclines, extends, unfolds, and can combine several interior items. Examples of transformers for small apartments: wardrobe-bed, wall table.
Linear Angular
Radial
How to choose the right style
Before you start renovating, you need to create several 3D simulations, with the help of which you can compare several styles at once within the same room. In addition, this will allow you to select the most optimal option for a particular bedroom, which will use absolutely all its advantages.
There are quite a lot of proposals for using built-in furniture. However, in practice, not all of them are convenient and maximally functional, as required by limited space conditions. Therefore, when choosing built-in furniture for the bedroom, it is necessary to constantly compare and test different furniture models in practice.
Advantages of built-in furniture in the interior
Adaptability is not the only advantage of such designs. This list also includes:
- Rational use of space. During installation, all available space allocated for this structure is used. Furniture elements become one with the ceiling, walls, floor and partitions of the room.
- Possibility of production according to individual sizes. Especially if the niche is non-standard. A cabinet or rack of this type will skillfully hide imperfections in the wall surface.
- Stability due to installation to the walls of the room.
- Economical consumption of funds in the case of frame structures. When installing furniture in a niche, you will only need to install doors; the rear and side walls will be room partitions. Installation time is also reduced.
How to wisely use all these advantages within each room in the apartment? Let's try to figure it out.
Bed
In most cases, the bed is built into a closet or wall, reclining to form a sleeping place. For a married couple, this option will not be the most optimal, due to the limited maximum width of the bed. However, as an element of a nursery or teenager’s bedroom, this is one of the best options.
If the ceiling height allows, you can create two tiers in the room. There are several models of cabinets with a sleeping area on the roof. This is quite convenient and saves a huge amount of free space. In addition, it looks very beautiful and impressive.
If the thickness and type of walls allow, the bed can be built into it. For this, as a rule, the wider side of the bed is used, the structure is built in width. Initially, a niche is created in the wall in which metal guides and the sleeping place itself will be located. The depth of the niche can be very varied, ranging from 20-25 cm.
To ensure greater reliability, it is necessary to provide supports on which the bed will rest when unfolded. The lower part of the bed, which will be the front part of the wall, must be finished as similar as possible to the main wall covering.
A transformable bed for a bedroom is a popular way to save some free space, and the idea can be implemented in virtually any room.
Place in the interior
Different types of built-in furniture made of wood, MDF, chipboard, laminated chipboard, plastic and so on are placed in different rooms. The choice of product depends on the purpose of the room, style, and size. So, for example, the best solution for a children's room would be furniture made of wood, which is safe and does not emit harmful substances.
Living room
A built-in wardrobe with a niche in the central part and shelving on the sides looks great here. It can “frame” a fireplace or media area, while simultaneously serving as a place for storing and presenting various things. In the absence of a TV, the center of the composition can be an aquarium. For a modern living room, furniture made from chipboard and MDF with sliding doors is chosen. A wooden structure with hinged doors looks good in a classic interior.
You can build a sofa closet against one of the walls. At night, the furniture unfolds and turns into a full-fledged sleeping place. Above the doorway, the line of cabinets can be supplemented with a mezzanine to make good use of the entire space.
Built-in furniture is a valuable acquisition for a studio apartment. In such a home there are no walls separating the rooms. The role of one of them will be played by a partition cabinet. Most often it is placed between the guest and kitchen areas.
Subtleties of choosing transformable furniture for rooms in a small apartment
Bedroom and children's room
In addition to the bed, the rest room requires furniture for storing clothes and household items. If the room has a spacious architectural niche, it can be used to place a wardrobe with sliding doors and spectacular mirror inserts. Furniture can be made of MDF, wood, chipboard. In a small bedroom a wardrobe bed or a loft bed can be used.
A child's room needs several zones: for sleeping, relaxing, playing, studying, storing things. To save space without harming the child, it is possible to install the following types of built-in furniture made of natural wood:
- A transforming bed that can be stored in a closet.
- A functional window sill that can be used as a study table. Lockers on the sides of the radiator will allow you to store your child's belongings. The closed shelves on top can be used to store toys and school supplies.
- Built-in two-tier structure, combining a play or study area with a sleeping area.
Hallway
If the room is spacious, a built-in wardrobe is placed in one of its corners or it is assembled against a long wall. For a wide room, it is better to choose the option when the structure is mounted at the front door or frames it. For a cramped or narrow room, furniture with sliding doors would be a good solution. The standard depth of storage systems is 45–60 cm. In a small hallway, you can neglect this parameter and make maximum use of the vertical space. It is recommended to make the piece of furniture up to the ceiling, installing a mezzanine at the top.
The humidity in the corridor is high, even if it is small. Therefore, it is necessary to install furniture made from laminated chipboard, MDF, varnished or painted wood. The facade can be decorated with mirror or glass inserts.
Kitchen
Cabinets are installed in the working area of the room. Dishes, various utensils, mobile and built-in appliances are placed there. The main advantage of the furniture is that it fits well into any configuration and design of the kitchen. In addition, the structures mask utility lines (water, sewer, ventilation pipes). However, they are different:
- Base cabinet. Combines with the kitchen table and is placed inside it.
- Wall mounted storage system. This type of furniture is hung above the work area. It consists of small sections with shelves closed with hinged doors.
- Ceiling storage system. These are mezzanines placed above the doorway or wall cabinets.
A hanging table is mounted in the working or dining area of the room. You can have breakfast or have a quick snack at it.
Types of furniture for a small room, placement options
Balcony, loggia
When there is enough space, a built-in wardrobe on a loggia is placed in a corner or completely occupies one of its walls. If the balcony is small but wide, the furniture is collected near the door. A spacious mezzanine is hung above the opening. Since there is enough space in the room, the depth of the structures can be maximum - 0.6 m.
The peculiarity of built-in furniture for the balcony is that it cannot be oversized . The corner farthest from the opening can be occupied by a chest of drawers or a cabinet. Balcony cabinets must match the height of the railing. Their frame is fixed to the load-bearing wall. If the balcony is open, the furniture is not protected from seasonal temperatures and exposure to atmospheric water. It is important to use structures made of moisture-resistant materials - chipboard, plastic, MDF, natural wood varnished or treated with antiseptics.
Functional wardrobe
It is recommended to place the wardrobe in natural niches of the room, if any. For example, between the ledge from communications laid in the walls and to the adjacent wall, it is quite possible to fit a cabinet, creating the impression that it was intended to be so.
Built-in bedroom furniture in warm colors in the Scandinavian style involves the most compact wardrobes for things. In this case, it is necessary to avoid combining shelves with the bed; only in some cases it is possible to place 1-2 drawers in a niche under the bed, which will serve as a storage place for bed linen.
More information about types of built-in furniture
Built-in furniture is divided into two categories: frame and panel. In the first case, some elements are missing, and instead of them there are walls and partitions of the room itself (typical for niche and corner cabinets). The second group is panel structures, which have all their own panels: sides, bottom and top. If necessary, such built-in modules can be installed separately.
Built-in furniture is classified according to location:
- Along the wall or in a niche. The structures are mounted without voids (from floor to ceiling). They are usually equipped with hinged doors or a compartment system and folding elements (table, bed).
- Partitions. The cabinets are installed with their back walls facing each other. Ideal for dividing a room into zones.
- Wardrobe. A composition of cabinets and shelving, installed in a separate room or recessed into a spacious recess in the bedroom.
- Modular designs consisting of separate, interchangeable sections. They are easy to assemble like a construction set and take up little space. They are not monolithic, unlike cabinet furniture. Installed in free format.
Complete turnkey apartment renovation
- Everything is included The cost of repairs includes everything: work, materials, documents.
- Without your participation After agreeing on the project, we only bother the owners when the repairs are completed.
- The price is known in advance. The cost of repairs is fixed in the contract.
- Fixed repair period Turnkey apartment renovation in 3.5 months. The term is fixed in the contract.
Read more about Done
Built-in furniture is like plasticine in the hands of a designer. It easily adapts to the specific layout of the apartment and opens up wide opportunities for implementing design in a modern style.
Bedside table
This piece of furniture is in great demand, and at the same time it can be placed very compactly. The best option for a small bedroom would be a transformable table with a support.
The canvas is attached to the bed using hinges; one support with a lock is attached to the inside, located on the corner of the canvas. Thus, the table will take only a few centimeters in width and will be virtually invisible when folded.
It is recommended to order specialized interior elements from trusted companies. Many of them are ready to make built-in bedroom furniture according to customer sizes.











