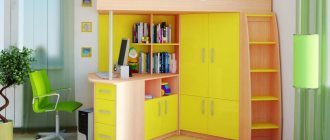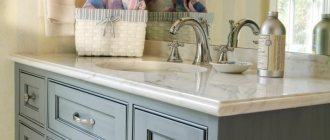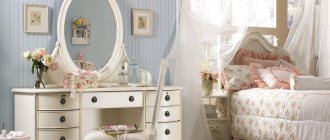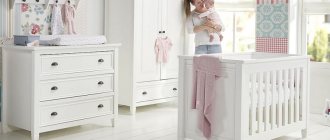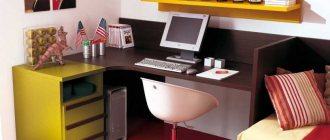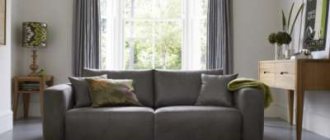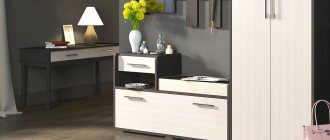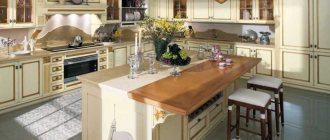Cleanliness is the key to health
Such a piece of furniture is especially useful where several generations of the same family live at the same time or there are many children.
Thanks to it, the problem of sneakers and shoes randomly scattered in the hallway will be completely solved. Sand and dirt that appears first under the threshold, and then throughout the apartment, will also remain in the past.
Well, pets will no longer be able to test the strength of expensive genuine leather boots with their teeth and claws.
All standard living space sizes are taken into account
Judging by the numerous photos of the shoe rack in the hallway, a suitable option can be found for an apartment of any size and layout.
Below are useful recommendations for choosing the appropriate model for each specific family and the room in which it lives.
Varieties of design
Interiors of different styles require the selection of appropriate design of storage areas. The size and layout of the corridor also play a role.
Open and closed structures
Depending on the storage method, shoe racks are
- open, in which the boots dry at room temperature and at the same time are ventilated from the smell of sweat;
- closed, looking like a medium-sized chest of drawers. In some cases, they include a soft seat. Because this storage method prevents natural drying, the furniture must have holes for constant ventilation.
How to choose furniture?
The entryway should be spacious and welcoming to set the tone for the overall impression.
This space should also be practical, since the hallway contains things you need every day:
- keys;
- wallet;
- telephone.
Thus, the key to success is to create a space that is functional enough to keep all the important things within easy reach, while creating a welcoming and cozy feeling upon entry.
Multifunctional bench that can serve as decoration
Basics
Before you start adding unique touches, take a moment to consider the basic elements that will impact the space.
Practicality
Creating a space that is as functional as it is decorative will help you ensure that your entryway is organized correctly. Spend time early on to establish practicality:
- Are scattered shoes common?
- mail piling up on the table by the door?
Look at your lifestyle and create a space that works with your habits. Solving current problems in design will make the hallway a cozy place, passing through which you will not experience a feeling of unfinished household chores.
Bright interior with full-length shelves
Create a design
Depending on the size and shape of the apartment, the hallway can be a simple entrance or an intermediate space that connects other rooms.
Tip Color, lighting and texture will create the illusion of a more symmetrical space, so use smart solutions like functional walls and statement furniture to make a small space feel more open and inviting.
Decorative wood panels - unique, fashionable and beautiful
Maximum natural light
Natural light has a huge impact on a space: a lack of it can make a room feel dark and gloomy or bright and airy. Use a shiny floor that will enhance the light and a stylish mirror in front of the window or door.
This will be interesting to you: REVIEW: DIY wall hanger for the hallway: with a shoe rack, with a shelf, with hooks. Forget about lack of space
Color palette
The entryway is a great place for statement touches and experimenting with bolder, richer colors and wallpaper. As a walk-through space, you'll walk down the hallway several times a day but rarely sit in it, making it a good place to use colors you like but are quite intrusive for a bedroom or living room.
Great place to experiment with flowers
Choose your style
Your style will influence your design decision, so take some time to evaluate the look you're going for. Natural wood and neutral walls provide the perfect backdrop for effortless elegance.
For a more urban look, choose a crisp white background and bring it to life:
- with architectural lines;
- bright spots of color;
- bright pieces of furniture.
Experimenting with deeper cool colors, statement details and metallic accessories will add glamor and sophistication to your space.
Light and bright walls
Thin and round
In many cases, standard options are completely unsuitable for specific needs. Models have been developed for such cases
- "slim" type - this is the name of a tall and narrow shoe rack in the hallway, produced for one-room and cramped apartments;
- in the form of a carousel counter with partitions, they are most suitable for families of five or more people.
Types of shoe cabinet doors
There are three types of doors used in shoe cabinets:
- swing;
- sliding doors (sliding doors);
- folding.
Hinged doors are a classic option. Structurally, they are movable consoles that open towards themselves. This is the simplest version of the door opening mechanism. In addition, hinged doors provide maximum access to the contents of a closed shoe rack and are inexpensive.
But, to use such furniture, additional space is required so that the door can open unhindered. In a cramped hallway, such doors will only get in the way.
Sliding doors consist of two panels, firmly fixed on two guides - upper and lower. They allow you to save useful space in the hallway even with the shoe rack open. In addition, sliding doors look quite impressive and can fit into most modern interiors.
The disadvantages of sliding doors include high cost and poor visibility of the shelves: you will not be able to see all the contents of the cabinet at once.
Keep in mind that the use of sliding doors significantly reduces the usable depth of the cabinet - by at least 10 cm.
The folding door leaves are transformed according to the “accordion” or “book” principle and provide simple and quick access to the contents of the shoe rack. Unlike swing doors, they require very little space to open. In addition, folding doors are very light and easy to operate - even a child can handle them.
The only drawback of the folding design is that in the absence of lower guides, the door leaf can “walk”, that is, sway greatly during operation.
Combination with hanger
Models that allow you to change the width of the gaps between the shelves seem more convenient. Understanding well that in many modern hallways there is no room for additional furniture, the designers developed a shoe rack combined with a clothes hanger.
There are also models with equipment for drying and disinfection, which are carried out using ultraviolet lamps.
Wide cabinet with open shelves
One of the simplest and most convenient options for shoe racks are designs in the form of a cabinet with several tiers of open shelves. These cabinets consist of two strong sidewalls, between which there are horizontal bars, on which shoes are placed.
- Wallpaper for the hallway - 130 photos of original design ideas for a modern hallway. The best new items from the 2021 catalog
- Entrance hall in the apartment - 120 photos of the most current design and layout options. Original options for combining interior elements in the hallway
Narrow hallway - a review of the best ideas for visually increasing space. Beautiful and stylish design in 130 real photographs
Expensive and easily damaged shoes can be placed flat in trays that are installed on the top shelf. There, luxurious boots will be inaccessible to cats and dogs, who love to explore different corners of the apartment and scratch or tear with their teeth everything they find.
Shoe rack - purpose and advantages
A shoe rack is a special furniture structure designed for storing shoes and made in the form of a stand, cabinet, chest of drawers or cabinet.
The advantages of shoe racks include:
- organizing neat and compact shoe storage;
- keeping the hallway floors clean;
- preventing shoe deformation;
- convenience and ease of use.
The disadvantages of shoe racks depend on the type of design chosen. For example, dust can accumulate in open models, while closed shoe racks require additional space to open the door.
Popular design solutions
The most common types of cabinets are:
- simple, the dimensions of which do not exceed 80*50*35 cm. Such dimensions allow you to easily store large shoes for storage. In this case, the number of internal shelves ranges from 2 to 5;
- an open shoe rack with a seat, the height of which is no more than 60 cm, the minimum width is 60 cm, and the minimum depth is 40 cm. When choosing this model, you must first find out exactly what weight its frame is designed for.
Internal filling of the shoe rack
The filling of a shoe rack is its internal structure. The functionality of the product largely depends on it.
The filling should provide comfortable storage of shoes and quick access to them if necessary. The choice of filling a shoe rack largely depends on the needs and tastes of its owner.
The main part of filling a closet or shoe rack is the shelves. They can be solid - on such a shelf you can place several pairs of shoes at once. Or they can be cells - separate compartments for each pair.
There are designs with drawers for shoes - a rather convenient solution for those who prefer orderliness in everything.
Shelves can be solid - made of chipboard, plastic or wood. But it is better to use lattice structures - they do not accumulate dust and dirt from the soles of shoes.
Folding shelves are very convenient to use - they slide into the cabinet body, while the shoes remain in place.
Shoe racks can be equipped with additional shelves for storing shoe cosmetics, as well as spacious compartments for accessories - umbrellas and bags.
Light version
Some similar models have shoe cubbies that look like wire stands or plastic paddles. This design is most suitable for placing light, mainly spring and summer shoes and sandals.
If you want to store high boots on such a structure, then you should find a shoe rack of appropriate size and strength.
Inexpensive and practical structures
For people who are accustomed to furnishing an apartment based not on emotions, but on practical reasons, an IKEA shoe rack will probably suit them. This retail chain offers a wide selection of models made in the spirit of minimalism.
Small hallway - 130 photos of real examples of organizing a practical and cozy design- Mirror in the hallway - an overview of the best ideas and options for beautiful mirror designs. 100 photos of an unusual combination in the interior of the hallway
- Modern hallways - 130 photos of the most beautiful ideas for interior design. The best new designs of 2021
There you can find a shoe shoe to match the color of the hallway or wallpaper. Some original and functional models are sold at very affordable prices.
Possibility of increasing the number of storeys
It makes sense for especially thrifty buyers to pay attention to a model costing less than two thousand rubles. A wooden shoe shoe from this series will easily fit in a compact hallway or at the entrance to a living room. Its almost meter-long shelves made of round slats have enough space for a dozen pairs of shoes.
If necessary, this number can be doubled by placing exactly the same model on top. Even after the “second floor” appears, such a shoe rack will not clutter up a cramped apartment.
Get inspired by ideas
Decorating a corridor in a loft style
The design of corridors sometimes requires even more effort than the design of living rooms, bedrooms and kitchens. On the one hand, the design of this passage room should fit into the overall style of the house. On the other hand, the interior of the corridors should be comfortable. A hallway usually connects several rooms, so you'll see it every time you walk from the kitchen to the living room or from the living room to the bedroom.
Check out these tips, based on expert opinion, to make your hallway as successful and practical as possible.
Many bright colors in the design will be a highlight
Tips for successful registration
- use built-ins if you need extra storage space. In all other cases, do not clutter the tiny room: a side table for a piece of art will be sufficient;
- add bright colors. You can use a bold color for walls or furniture. In any case, your hallway design will only benefit from this;
- decorate the walls with a gallery of paintings or photographs. This decor does not take up space, but looks great;
- the rug will be appropriate even in a dark hallway;
- expressive wallpaper with an interesting pattern is another way to enliven any space;
- Several pendant lamps are the best solution for long corridors. Although, if you have furniture, also use table lamps or built-in LED strips;
- add a touch of your favorite style. Loft-style pieces, shabby chic furniture or a modern light fixture can easily add a fresh look to a hallway design;
- paint the ceiling an unusual color, add interesting molding to the walls. Use wood for decoration.
The photo gallery looks great
Below you'll find plenty of hallway decorating ideas to inspire your next renovation or DIY project.
You can quickly do it yourself
If even the low price seems too high or the model offered in the store fundamentally does not suit the design or size, then a DIY shoe rack for the hallway would be a reasonable solution.
A particularly easy-to-manufacture option is a model in the form of three hexagons connected by partitions. Even those who last picked up a hammer at school during labor lessons can assemble it.
- Hallway furniture - a review of the best ideas and new products from the 2021 catalog. 150 photos of furniture options with unusual designs
- Wardrobe in the hallway - beautiful and convenient, recommendations for choosing and properly organizing storage of things.
Hanger for the hallway - which one to choose? TOP best options and modern design. 135 photos of new hangers
How to make a shoe rack out of wood
Shoe racks are easy to make; you can easily make them yourself if you have the necessary materials and tools. If you have no experience in such matters, you can start with a simpler model. Finding photos with simple drawings is not difficult; in addition, they can always be slightly modified to suit your own needs.
Materials and tools
To create a simple standard size shoe rack you will need:
- Wooden beams (6 pcs.);
- Self-tapping screws (3x25 mm);
- Self-tapping screws for wood;
- Varnish;
- Brush.
Creating a shelf takes place in three stages, from the sides to the lid.
Sidewalls
The shelf depth, convenient for everyday use, is about 33 cm; to create the sides, you need to saw off 6 beams of this length. Then the four bars need to be distributed at an equal distance from each other and cuts made equal to their depth.
In order to easily accommodate several pairs on one tier, the width of the shelf must be at least 62 cm. For each tier you will need four blanks of the required length. The blanks are inserted into ready-made recesses and fixed with self-tapping screws. When the required number of tiers is available, they need to be smoothly sanded with sandpaper.
Racks
They will require planks 80 cm high. To do this, it is necessary to make cuts at a distance of 25 cm from each other, the depth of each of them should be equal to the thickness and depth of the timber. In total, you need four racks and insert ready-made shelves into the cuts. The bottom shelf should be at a distance of 25 cm from the floor, and the top shelf should not reach the edge of the racks by about 10 cm.
Top of the shelf
From the remaining material you need to make the upper part of the shoe rack. To do this, you need to cut out blanks 33 cm long. The side of the bars facing upward should be perfectly sanded with sandpaper or a sanding machine. When the product is completely ready, all parts of the shelf must be fixed using self-tapping screws. After sanding, you can start decorating, for example, varnishing a shoe rack.
Important! It is more convenient to use 4 screws on the shelves and 2 in the block to secure the top.
Inspiring process
More complex models of shoe racks can be easily found on the Internet on video hosting sites, on social networks or on home crafts forums. There you can not only find all the necessary drawings, but also get detailed manufacturing instructions from experts.
It has long been noted that any household work brings not only savings, but also a lot of pleasant emotions associated with creative search and creation.
By the way, the material benefit in this case will be really noticeable, so with the money saved you can buy another pair of winter ankle boots.
Furniture for the hallway in a small corridor
A familiar set of furniture: a wardrobe for outerwear, an open hanger or hooks for everyday things, a rack for dirty shoes and a shelf for dry or narrow shoe rack (shoe cabinet), a bedside table or chest of drawers for storing small items.
But for a narrow corridor, it is impossible to arrange so much furniture without a detailed drawing of the hallway and clever ideas.
Here are photo examples of the best hallways in a small corridor in an apartment. Now let’s figure out what ideas are behind such projects and why they look so beautiful.
How to design a small hallway into a corridor in a modern style:
- large shelves and drawers up . Based on the principle of a mezzanine cabinet. For storing seasonal items and rarely used trash. The mezzanine should be made in the same colors as the ceiling or walls of the hallway, otherwise it will be perceived as cumbersome. A good mezzanine is an inconspicuous mezzanine.
- We lower other closed cabinets to the very floor, or we make a bench there with an open place for shoes under it. In both cases it is used as a place to sit .
- Load gradient. When the heaviest parts of the closet have gone up and down, we make open hangers and shelves on the wall between them. Those. The central part of the cabinet is in a niche format. Arrangement in levels increases the number of storage spaces with the illusion of compactness and lightness.
- a full-length mirror next to the open hangers, closer to the front door or in any other place . It can be very narrow. The main thing is that it is tall, so that you can examine yourself in full height.
- To perfectly fulfill the points above and use every centimeter of scarce space, make furniture to order . More expensive, but it sells meters, which also cost money.
And it doesn’t matter how narrow the hallway, mirror and bench should be, if there is at least some possibility of accommodating them.
Read how to make a modern design for a small hallway in terms of style and appearance.
Wardrobe mezzanine to the ceiling
It was in apartments in Khrushchev and panel houses, where not only the entrance hall and corridor were small, but also the rest of the rooms, that mezzanines began to be used.
The design is not a decoration, but the convenience of the element is maximum. A modern option for renovations in light colors is a mezzanine in the same color with the ceiling and walls.
There is always a door, and therefore free space above it.
In a long narrow corridor, furnished along one wall, the mezzanine can be made to cover the entire width under the ceiling in both open and closed parts.
Bench with space for shoes
If a narrow closet will fit, then closer to the front door there should also be an area with a shelf or cabinet for shoes, which will also double as a seat.
It is much more comfortable to put on shoes while sitting. At the same time, you will not lean on the walls and get them dirty.
It is better to make a bench with an open space underneath to leave wet shoes.
Open hangers
2 reasons to make open hooks:
- A small hallway seems more spacious when the central part is narrow. Those. Although we have a full-fledged closet at the top and bottom, when there are just hangers in the middle, it is visually easier to perceive.
- You don’t have to take a steam bath and hang up your wet outerwear.
You don't have to have a lot of open space. 2-3 hangers with a width of 40-50 cm are enough. Make the rest of the closet closed.
You can look at the material about the design of the hallway, there are plenty of photos with open hangers.
Growth mirror
There is always room for a full-length mirror, even in the smallest and narrowest corridor.
Yes, generally always.
Even a mirror 30 cm wide will be enough, provided that it is 1 meter or more in height. And there will be 30 centimeters.
Relative location starting from the entrance: mirror, hangers, closed part.
In extreme cases, the interior decoration of the front door or the wall of a closet with hooks can be mirrored.
In a long and narrow corridor - from floor to ceiling
When furniture is placed against a wall, and our goal is to maximize the use of space and achieve a modern appearance, this furniture should become a wall .
A modern, narrow, floor-to-ceiling closet in a small hallway is better than any mini-mudroom sets for part of the wall.
It looks monolithic, modern (like any built-in furniture), does not interfere with cleaning, and has a larger internal usable volume.
Small corner hallways also look better in wall format.
For lovely ladies
If there are many women living in the apartment, then a shoe rack with a mirror is most suitable for her. The most convenient option in this case seems to be a model with a mirror mounted not above the shoe stand itself, but to the left or right of it.
This design will allow the fair sex to approach the mirror closely, rather than trying to look at themselves from a distance of half a meter.
Materials for making shoe racks
For the manufacture of shoe racks, all the same materials are used as for any other furniture. Solid wood is impressive and suitable for classic interiors, but it is expensive. Chipboard and MDF are simpler and more modern alternatives, common in the manufacture of cabinet furniture.
Plastic is relatively inexpensive and durable if you choose the right type. But it will fit only into modern styles, such as high-tech, and will not suit natural eco-interiors at all. Metal with an anti-corrosion coating is strong, durable and reliable, but it is better suited for open structures.
Size matters
As a rule, even under a bright lamp, women do not have enough light in the hallway to appreciate the subtleties of morning or evening makeup.
To somewhat mitigate this drawback caused by the lack of a window, you need to opt for a shoe rack not with a narrow and high-hanging mirror, but with a wide vertical mirror. It will allow ladies to clearly see themselves even in light twilight or in the dim light of the lampshade.
Selection principles
There are several factors to consider before purchasing a shoe rack:
- The climate in the area where you live is warmer in the southern regions and there is often no need for heavy winter shoes;
- Number of people living in the apartment;
- Convenient location, protected from dirt and mechanical influences;
- Hallway design.
To make the interior of the corridor lighter, it is better to use light colors and open shelves
In addition to individual shoe racks, you can often find built-in or modular cabinets with an existing shoe shelf. Stands inside the cabinet save space in the room.
Modular cabinets are equipped with built-in shelves for shoes
Photo of a shoe rack in the hallway
Tell your friends
