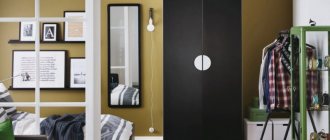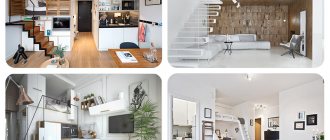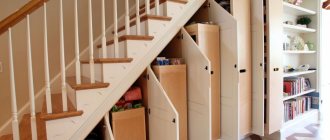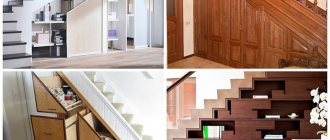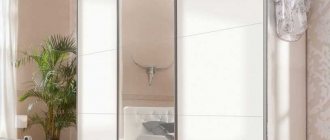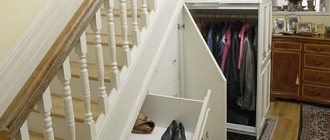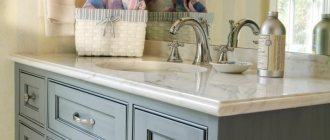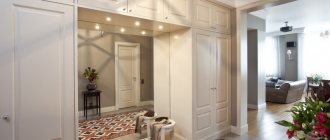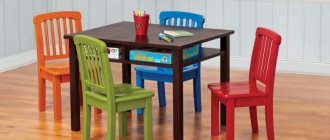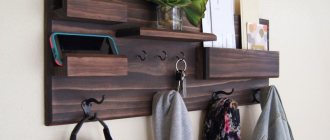SHARE ON SOCIAL NETWORKS
FacebookTwitterOkGoogle+PinterestVk
Modern architects and designers consider cabinets under the stairs as a convenient way to organize empty space. This article will help you decide on the choice of a suitable design and a convenient way to place it. The text describes the main types of cabinets, offers interesting design options and discusses in detail the step-by-step technology for installing furniture under the stairs with your own hands.
Cabinets under the stairs are the most convenient way to effectively organize free space
Storage systems placement
Wardrobe or wardrobe
To arrange the closet, use classic doors or a sliding system. Hinged doors can be made of wood; they will look elegant. Depending on the presence of relief and material, they correspond to classic and modern interiors. A sliding wardrobe allows you to visually increase the area of the room due to the mirror frame. Shelves are installed depending on personal preferences.
The photo shows a wooden cabinet under the stairs with hinged doors.
Shelves
It can be placed on the side or back of the stairs; this method is convenient for any part of the house. The width between the shelves can be equal, as a rule, they are attached through one or two steps, or have completely different distances.
Rack
Unlike shelves, a rack is a full-fledged open storage system. For convenience, the racks are recessed into the stairs only a third or half.
Pull-out cabinets and drawers
Pull-out cabinets and drawers are convenient to use in hallways for storing shoes, hats and other items. The location is of two types, in the side and in front under the steps.
Bookcases
Bookcases are made according to the principle of shelving. They can be supplemented with doors or have an open storage system. A convenient option for an office, library and living room. The shelves are usually equal in size.
In the photo, an open storage system is used to store books.
Provence style design
Provence is a French style that is based on the introduction of light colors. External simplicity does not prevent the interior from taking into account and introducing many interesting details into the room. If you decide to use a staircase in a similar style, it is recommended to continue to extend the French motifs to the rest of the territory.
Stairs in the Provence style conquer hearts with their unusualness, brevity, elegance, beauty and, of course, charm.
The main tone becomes white. You can complement it with lavender, olive, peach. When finishing, it is important to use only natural materials. Therefore, the staircase structure is necessarily made of light-colored wood.
You can choose a model with a touch of antiquity.
The same rules apply to flooring. Laminate or linoleum in a modern style will not work. Pieces of furniture made of wood, coated with white paint. The presence of scratches and cracks will add color.
These stairs have sophisticated and light colors.
See also: Hallway design in a private or rural house
What kind of room can be placed under the stairs?
Bathroom
If space allows, then under the stairs you can place a guest toilet or a small bathroom with a shower. It is worth considering the need for electricity, water supply and ventilation at the renovation stage.
Based on the modest size, it is better to use a light palette for decoration. The height of the room should be comfortable; human height would be ideal.
Cabinet
You can organize a compact office under the stairs. The depth is enough for a computer desk with shelves above it. If space allows, the space can be made closed. This option is suitable for small spaces and if the workplace is not permanent. For a long stay, it is better to equip a full-fledged office.
Kitchen
In a small apartment or house, the space under the stairs is convenient to use for a compact kitchen. A refrigerator is installed at the highest point, the rest is occupied by the work surface and low equipment. When installing a hob, it is worth considering the need for an exhaust hood; it will avoid deformation from the humidity and temperature of the staircase material.
The photo shows a modern kitchen built into a flight of stairs.
Hallway
Using the entire length of the stairs, you can equip a full-fledged hallway, in the upper part of which there will be a wardrobe or hangers for outerwear, then shelves for shoes and small items. This method saves space and does not hide the area in a narrow hallway.
Wardrobe
From the space under the stairs you can equip a full-fledged dressing room with sliding doors and a storage system or place cabinets and cabinets.
These can also be drawers, divided into segments of different heights, in most of which dresses are stored, and in the smaller part, underwear and useful little things are stored.
Pantry
The pantry is convenient for storing items for cleaning the home and garden or things that do not require frequent use. The storage room can be arranged in two types. As a full-fledged room, with an entrance door and internal lighting, or in the form of sliding or hinged cabinets.
The photo shows a spacious closet with decorative shelves for a washing machine and cleaning equipment.
Boiler room
The space under the stairs will help hide heating equipment, such as an electric and gas boiler or electrical panel. It is impossible to imagine life in a cottage without them, and an aesthetic appearance can only be achieved by hiding them in a separate room.
Filling elements
The filling, fittings, and components for cabinets are selected taking into account the needs of the residents, but there are certain standards that must be adhered to. “Dead” zones form in cabinets, reducing usable space. For a corner model this is a place in the corner, for other products - door frames that prevent the drawers from moving freely. The number of sections of the model depends on the number of sliding wardrobe doors. Internal elements are usually classified into mandatory, built-in, and additional.
Mandatory
Regardless of whether the wardrobe has 2 doors, three, four or more, there are elements of internal content that are present in all models of “correct” furniture. Mandatory details include:
- spacious shelves are a necessary element for a two-door, three-door cabinet or models with a large number of panels. Shelves connect the details of cabinet furniture;
- clothes rails - for an ideal compartment with one section with shelves, you need a section with a rod. Sometimes there is a combination of two compartments equipped with shelves, with one section equipped with a bar;
- drawers - without them, the ergonomics of the product are significantly reduced. The number of planned drawers depends on the number of sections.
The ideal configuration of a cabinet with two doors into two compartments includes a rod and roll-out baskets in the first compartment, shelves and drawers in the second section. Alternative ideas: the first compartment has two rods separated by a horizontal partition, and in the second section there is an installation of shelves and drawers. For the three-door version, the scheme consists of a rod, shelves in the first section, drawers and shelves in the second part, two dimensional compartments in the third section of the cabinet.
Drawers
Shelves
Barbell
Built-in
The layout of the cabinet is not limited to installing the required elements. In addition to traditional shelves, drawers, and hangers, selected built-in filling helps improve the ergonomics of the furniture design. If the closet is high, it will be inconvenient to get things from the upper mezzanine. That's why pantographs are built into furniture. Furniture elements can be installed under the ceiling and you can comfortably take things out and hang them back without using stepladders or chairs.
Furniture elevators or pantographs are metal structures that lift racks of clothes to a great height. They have a limited load of up to 15-18 kilograms. Products must be used strictly in accordance with their load capacity. The device is a simple functional part for filling high-height compartments.
Built-in elements include inclined modules for shoes. They are mounted on the lower tier of the compartment to the sidewalls of the sections. Types of filling of a sliding wardrobe photo demonstrates how convenient it is to position the fittings at an angle. This allows you to fit more pairs of shoes. Retractable mesh baskets can be built into the interior of the furniture, moving along guides with a roller or ball mechanism. Things that are located in such baskets are well ventilated.
Basket
Shoe modules
Pantograph
Photo of furniture under a flight of stairs
Sofa
A small sofa, recessed into the space under the stairs, will provide an additional cozy place to relax. It is difficult to fit a full-fledged large sofa into this space; the best option would be to place it along the staircase wall.
The photo shows a compact sofa with drawers.
Table
A small table under the stairs will serve as a work area or serve to place interior items on it. A mobile table on wheels would also be a good option; if necessary, it can be easily moved to any part of the room.
Wall
A spacious wall, equipped in a niche under the stairs, will be convenient for any room. You can build a TV and other equipment into it, decorative elements, toys and books in the children's room, and dishes and towels in the dining room.
Bed
In a compact room, a good option would be to place the bed under the stairs. A sleeping area, fenced on all sides, will create a feeling of comfort.
In the photo, under the flight of stairs there is a single bed with drawers.
Cabinet under the stairs
It has a decorative and functional part. The top shelf can accommodate a vase and decorative items, while the cabinets provide useful space. It is also convenient to use roll-out cabinets made to order to fit the dimensions of the stairs.
Armchair
A cozy armchair will fit harmoniously into this part of the room. An additional seating area can be used as a place for reading and privacy. Together with a floor lamp, a cozy corner is formed.
In the photo, under the stairs there is a wicker reading chair, a floor lamp and bookshelves.
Mirror
Using a mirror, you can visually “push apart” the walls of the room. It will not look intrusive under the stairs, but will add light and more space.
Location Features
Placing a closet indoors requires special attention. In most cases, the closet is the most bulky piece of furniture in the room, and therefore it simply cannot go unnoticed.
When placing a cabinet along a free wall, it is advisable to choose a structure that fills the entire space, then the product will be visually perceived as a wall. In this case, it is recommended to choose a solid model of a wardrobe from the floor with roller shutters to the ceiling or a sliding wardrobe.
Creating an alcove is a fairly popular option for arranging cabinets. This requires two absolutely identical designs. They are located at some distance from each other, and the space between them is filled as desired - it can be a bed, a soft set, bedside tables, a work area, etc.
The location on one side of the opening is the standard option for the cabinet location.
Creating an arch - placing cabinets on the sides of a door or window opening; you can also install a mezzanine to create a single structure.
Play with a fireplace or stove
When choosing a fireplace, you must take into account the presence of a chimney and follow all safety regulations. Surfaces must be non-flammable and treated with special compounds. For the stove you need to provide space for firewood. Similar options are suitable for a country or country house.
In a city apartment, the best option would be an electric or bio-fireplace. They do not produce harmful substances and are safer. However, the biofireplace is not highly efficient and has more of a decorative function.
Musical instruments
This is the case when music is a part of life, and musical instruments are mandatory interior items. Undoubtedly, they will perfectly decorate any living room, but sometimes there is either not enough space there, or you want to rehearse without prying eyes. So put a grand piano, upright piano, synthesizer or drum set under the stairs. Of course, you will be heard throughout the house, but you will feel private and relaxed and completely surrender to the music. And that's all you need for inspiration.
Photo: landmarkhomes.co.nz
Photo: europianosnaples.com
Food storage
Food cellar
The space can be equipped as a cellar. At room temperature, the room is suitable for non-perishable products such as preservatives, spices, dry bulk mixtures, cereals, oils and vegetables. For categories of products that require lower temperatures, it is better to use a basement or create the required temperature regime.
This option is suitable for a private home or cottage. The space can be equipped with shelving and swing doors. Thus, it will be used effectively and at the same time have an aesthetic appearance.
The photo shows a closed space with a separate entrance for storing food.
Wine cabinet
An original and stylish interior solution would be a wine cabinet under the stairs. This requires special air conditioning equipment. The average storage temperature for wine is 10-12 degrees and a sudden temperature change can harm the drink. Shelving must be positioned horizontally, and the doors must undergo special treatment to prevent the entry of ultraviolet rays.
The photo shows a wine room with glass doors.
Place for a pet
There is everything in your house, even cats and dogs. Then create a “home within a house” for them under the stairs. A very good place to conveniently place bedding, drinking bowls, feeders and toys for your pets. It is advisable not just to put all the dog and cat accessories under the stairs, but to equip them: sew up the opening with boards, make a convenient entrance, decorate it. Then your pet will be the owner of his own house.
Photo: kenarimerah.com
Photo: epigenetics-and-infections2017.org
Leisure solutions and other ideas
TV
The built-in TV allows full use of the space under the stairs. It can be attached to the wall and installed on a cabinet or rack. An interesting solution would be a contrasting wallpaper background; it will highlight this wall.
Bar or bar counter
The bar under the stairs will not take up much space, but will perform its functions perfectly. Several shelves for drinks and glasses will create the atmosphere of a cozy bar. If the staircase is located in the corner of the room, then the bar counter will fit well and will not overload the space.
Lounge area
The lounge area is a place where you can completely relax and take your mind off your problems. Color design depends on personal preference. As a rule, these are calm light shades. The lounge area can be decorated with a beautiful armchair or a cozy sofa. Soft lighting will emphasize the backstage atmosphere.
In the photo, a cozy lounge area has been set up in a niche under the flight of stairs.
Children's house or children's corner
A children's house or corner will become a real treasure for children. The space can be fenced off with doors, creating an isolated room, or the corner can be left open.
The interior can be decorated with any theme, it all depends on the interests of the child and the imagination of the adult.
Sewing place
A compact place for sewing and creativity fits neatly into the space under the stairs. A table and a sewing machine are installed in the corner. There may be numerous boxes for useful little things on the wall. It is worth considering the possibility of bright lighting.
House for a dog or cat
You can give part or all of the area under the stairs to your pets. This solution allows pets to have privacy and will not take up space in the central part of the house.
In the photo, the staircase space was decorated with the help of a doghouse.
Construction instructions
In order to make a wardrobe out of plasterboard with your own hands, you need to read the instructions, which describe each step step by step. Studying the theoretical part will help you avoid possible mistakes in work and facilitate the assembly process.
Preparing for work
Before you start buying materials and building a box, draw a drawing of the future structure, indicating the required dimensions. You will need to determine the place where the cabinet will be, because the furniture will be located in the wall, and you will not be able to move it to another room.
Be careful when calculating dimensions. Determine the size of each compartment, shelf height, number and location of each drawer, along with hanging structures. You can make a sketch yourself or choose a ready-made option.
At the location of the future structure, markings are left using plumb lines, a construction or laser level, paint cord or pencil. The use of a laser level allows you to make accurate measurements and check the geometry of the base surface and corners.
Frame installation and finishing
If your project involves auxiliary lighting, tackle the wiring before working on the frame skeleton. A metal profile is suitable for constructing a skeleton, but if there will be a significant load on the cabinet, choose a wooden beam. The timber must be of high quality and well dried. Otherwise, after drying, the entire structure will begin to deform.
According to the markings made, mount the guide profile using dowel nails. Remember that each structural element that is attached to the base must be glued with rubber insulation.
These actions prevent the structure from reacting to shrinkage or temperature changes. The frame assembly must be carried out in strict accordance with the design to ensure maximum rigidity.
Sheathing the frame is done in the same way as when installing partitions. Cut the plasterboard sheets in advance using an electric jigsaw. In areas where increased strength is required, consider a double layer of sheathing in a staggered pattern.
After you have covered the entire frame, start gluing the joints and seams of the cabinet. For these purposes, a special mesh and tape are sold. You should also glue the perforated corners and putty the surface.
After you have completed all the steps, you can begin finishing. The interior of the furniture can be painted in the same color as the walls of the room. This action will visually increase the space in the room. Wallpaper or vinyl film is suitable for covering shelves. Don't forget to prime the surface first.
Doors for wardrobes made of plasterboard can be made from various materials:
- laminated chipboard;
- tempered glass;
- a special mirror taped with a special film on the back side.
The surface of the doors is usually decorated with drawings depicting nature, cartoon characters and other images.
Making such a cabinet with your own hands is not a difficult task. If you study this manual in detail, you will be able to quickly complete the task.
Photos of decorative ideas
Garden
Plants under high open stairs will give the room a garden atmosphere. The garden can be a group of potted plants, and the floor can be decorated with a composition of stones. It is necessary to create lighting in the space; it can be natural light or artificially created.
Aquarium
An unusual and effective use of space, preferably it should be clearly visible. In this case, the aquarium will become the main “highlight” of the room. You need to remember about the necessary lighting and the purchase of equipment for filtration and aeration of water.
The photo shows an aquarium built into a flight of stairs.
Vases, sculptures, figurines
Perfect for decorating blind corners. The space will not look empty, but will be filled with elegant details.
Fountain
Another unusual way to decorate a space. A variety of technologies allow you to choose the most advantageous option for the area and style of your home.
Location
The location of the stairs in the hall can also be different.
Center
In this case, the accent of the hall is the staircase structure, so the design requirements are high. The most beautiful, prestigious and high-quality materials are chosen for finishing. For example, marble steps and wrought iron railings will create truly palace splendor. There may be this option: the floor and steps are made of the same type of wood. If the staircase is narrow and has no turns or intermediate flight, then it is made of materials that serve as an interior accent.
Lateral
In this case, the role of the staircase in the interior is secondary. In this case, it is much more important to organize the hall space. The finishing is chosen to harmonize with the style and materials of the hallway. Materials for finishing a flight of stairs can be anything: from classic marble to impact-resistant colored glass.
Useful and functional options
Washing machine
A convenient solution would be to equip a small laundry room under the stairs; in addition to the machine, you can arrange shelves for household chemicals there. The room can be closed with doors.
In the photo, under the flight of stairs there is a compact closet with a washing machine.
Fridge
If there is not enough space in the kitchen, the refrigerator can be moved under the stairs. Thus, it will not take up much space, but will disappear unnoticed in the opening.
Bicycles and strollers
Bicycles and strollers will be out of the way if stored under the stairs. The space can be open or enclosed with doors in the form of a closet or closet.
Bathroom
You can also install a small bathroom under the stairs. Especially if there is only one bathroom in the house. A secluded and compact toilet is always welcome for a large family. Or for guests.
Photo: mkumodels.com
Photo: montenegrin.org
Decorating a door under the stairs
Doors can blend into the overall color scheme or become a distinctive feature.
- For a minimalist design or a small area, smooth glossy doors with miniature handles are suitable.
- Wooden doors with beautiful relief match the classic interior.
- The doors of the wardrobe can have any image or mirror insert, which will support the overall style.
In the photo, the doors to the pantry merge with the finishing of the stairs.
Using a little imagination, you can not only usefully, but also beautifully use the space under the transition to the second floor. This can be a full-fledged room, a shelving unit or a decorative element.
Choosing a design style
There are several preferred styles to suit given conditions. They are reflected in the table.
Most often, the interior of a hallway with a staircase is found in private houses, but there are exceptions, for example, two-level apartments.
| Style | Description |
| Classic | Only valuable tree species are used in production. Can be made from stone like marble or granite. The palette is restrained, the shapes are elegant. Add decorative elements in the form of carvings and curls. |
| High tech | Use metal complemented by a chrome surface. Add glass or stone for decoration. Metal structures have many advantages, including long service life and reliability. The ladder is durable and can withstand heavy loads. |
| Minimalism | Maximum integration of glass surfaces into the product. It can be used as a basis. The foundation of the product is made of thickened glass. It has a high degree of strength. |
Can be made from concrete. The design is not remarkable and has good strength. You can add other materials as a complement to make the product more special.
In addition to its direct purpose - connecting two tiers - this structure also serves as decoration for the entrance part of the interior (corridor, hall).
Wood is a classic material. Especially if you plan to create a country style. If it is not possible to use expensive species, pay attention to larch, cherry or maple.
Being the first room that guests see, a hallway with staircase design requires careful design.
See alsoModern stairs
Multifunctional stairs with drawers in the steps: compact and original
Receive one of the most read articles by email once a day. Join us on Facebook and VKontakte.
Owners of houses and apartments that have a staircase try to use its space to the fullest, because it is a rather bulky structure that “eats up” a decent sized area. And the most interesting thing is that creative craftsmen fill not only the flight of stairs under the flight of stairs with cabinets and shelves, but also steps in which you can hide a bunch of things or turn them into a real wine cellar.
A few examples of how else you can use the space under the steps
Owners of residential property, no matter what size it is, sooner or later are faced with the need to properly organize the space so as not to turn the house/apartment into a warehouse. The following tips will help you find hidden space reserves, and original ideas will give you ideas on how to use them rationally.
Did you like the article? Then support us, click
:
Source
