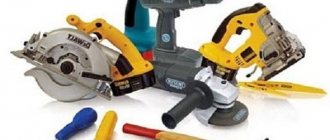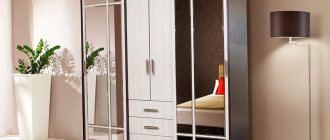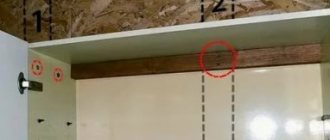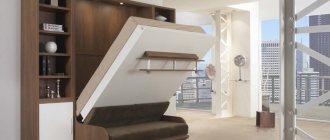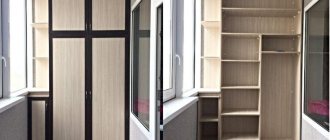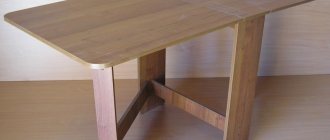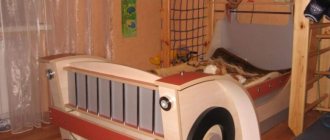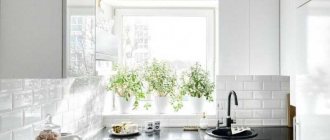Plumbing cabinet
This design requires more financial costs, but pays off due to its functionality. Plumbing cabinets completely hide pipes, which do not add aesthetics to the interior.
A cabinet is also necessary if you are annoyed by the noise of water drained by your neighbors: the doors allow you to disguise the sound insulation. Built-in shelves provide storage space.
DIY assembly instructions
Making a closet in the toilet is not difficult. To be confident in your abilities, you can take note of the action plan presented below.
The first point is preparation.
Bathroom arrangement - we do it wisely! Ready-made design solutions with full descriptions and secrets (100 photos + reviews)- Bathroom cabinet - shelving arrangement, best materials and use of mirrors (116 photos)
Bathroom table: how to take into account individual characteristics when choosing a countertop and functionality (103 photos)
- We choose the type of furniture and type of decoration.
- We determine what the shelves and doors will be made of.
- We take measurements, and, most conveniently, create a drawing, marking all the details and dimensions on it.
- We carry out preliminary calculations on the amount of required materials.
- We purchase the necessary goods.
Stage two - preliminary work
- To protect against moisture, we open the wooden elements with varnish or other special means.
- We mark the wall for the future frame.
The third stage is installation of the structure.
- We make a frame for the cabinet from bars measuring approximately 30x30 mm. You can connect using corners.
- We attach the manufactured frame to the wall using the marks made earlier. Please note that the frame is the basis of the cabinet, which will have to support the weight of the shelves with all their contents. Therefore, we choose reliable fastenings.
- We install holders for shelves. These can be various corners, wooden beams, furniture pins.
- Let's move on to the shelves themselves. Cutting sheets of chipboard, plywood or other material into shelves will not take much time. The main nuance at this stage is the cutout for the sewer pipe, if it will pass through the cabinet.
- When installing shelves, it is no longer necessary to fasten them. This has its positive aspects: in case of emergency, disassembling the structure will not be difficult.
Stage four - doors and fittings
- Although a plumbing cabinet is being made for the toilet, the insides of which are not visible, the fittings must be selected of high quality. This type of furniture will be used no less than any other. If hinges, handles or magnetic fasteners are cheaply made, they can lead to dire consequences at the most inopportune moment.
- Having screwed the hinges, all that remains is to hang the doors.
Please note that doors should be decorated with film, tiles and other materials before they are installed. This can be done at the preparatory stage.
Open shelves
If the space above the tank is empty, the easiest solution to fill it is wooden shelves. It is better to store small household items - cleaning products, hygiene items - in trays or baskets so as not to create visual noise.
You can break up the monotony with artificial plants and decor.
Features and types
Organizing storage space worries many housewives, because there is never too much space. Advantages of lockers over installation:
- extra space;
- depending on the design, it can become a full-fledged decorative element;
- allows you to hide pipes and wires;
- open designs allow you to decorate the toilet by displaying vases or figurines;
- designs with facades help hide household chemicals and hygiene items from prying eyes;
- The variety of types allows you to choose a design for a room of any size.
Using shelves in the toilet allows you to place all the necessary items. Models can be varied.
- Freestanding. The design of the rack consists of open shelves. It’s convenient to store things, and some can be hidden behind the façade. Dimensions are selected to match the size of the toilet. This shelf occupies the entire wall and is spacious.
- Mounted. Universal models can be found in any furniture store. Such shelves can be installed even in a very small room above the toilet.
If you use a glass hanging structure, the room will visually become larger.
- Open models. Such niches are rather decorative. The recess can be decorated with lighting. Can be combined with other designs.
Typically used for books, magazines, beautiful vases and jars. You can also put a couple of rolls of toilet paper.
- Niches with facades . A built-in wardrobe allows you to save as much space as possible in a small toilet. The design does not impede access to the pipes.
- Angular. The original option allows you to make the most of the space. Usually plywood is used for manufacturing, but you can choose another option.
It is important to use hidden fasteners to avoid damaging the wall.
Shelving
The stand above the tank is more spacious than a ladder, but requires a little more space. Combines the functionality of shelves, visual lightness and stability.
For narrow spaces, a built-in shelving up to the ceiling, as in the second photo, is suitable.
Purpose of the closet in the toilet
Main types of destination:
- Plumbing. Used to cover pipes, meters or boiler and thereby adds more attractiveness and neatness to the room. A plumbing hatch provides free access to communications or a water riser for repairs or cleaning. In addition, devices hidden in plasterboard, wood or plastic construction have a longer service life and accumulate less condensation and dust.
- Economic. It can be quite large in size and serve as a kind of storage room for a mop, broom, rags, buckets, basins or storage of other household items used in the household.
- Decorative. It performs an exclusively decorative function and may have a very interesting design, original color of the doors, a glossy or glass facade through which neatly placed decorations will be visible.
The photo shows the interior of a modern toilet with a utility cabinet under the sink.
The design with a specific purpose not only has a practical function, but also allows you to create a rather pleasant design.
The photo shows a decorative brown cabinet in the interior of the toilet.
Mini shelving
You can make a compact structure with your own hands by connecting several boards of different lengths. If you equip the finished rack with furniture wheels, it will become mobile - this will facilitate access to the contents and also simplify cleaning.
Built-in shelf
By covering pipes with plasterboard, you can create a laconic shelf that is invisible at first glance. It cannot be called roomy, but this addition is quite suitable for storing toilet paper and decor.
Features and Benefits
Small apartments suffer from a lack of storage space, but their washrooms are also small. Most often, there are no installations installed in them, the sewer pipes and cistern are in plain sight, the toilet is pushed forward, and between it and the wall there is an empty space that could practically be equipped with stationary shelves.
Furniture stores have a varied selection of shelves and hanging cabinets , but a small room requires efficient use of space. That is why it is better to make shelves in the toilet yourself, taking into account the specifics of the bathroom layout.
The advantage of such furniture is undeniable:
- many little things will immediately acquire their rightful place;
- the pipes will be hidden under an overhanging structure;
- with the help of shelves you can play up the design of the room;
- empty walls make it possible to fill them with different types of furniture: a hanging cabinet, an open shelving unit or shelves;
- small open sections in the access area will become a place not only for a book, you can put decorative items on them: scented candles, a figurine, a shell.
Hanging shelves
Unusual wall shelves will fit perfectly into Scandinavian, loft and country style interiors. They will decorate an empty wall and become an interesting solution, adding originality to the toilet.
Check out a selection of ideas on how to make your own shelves.
Beautiful examples
The shelves in the toilet should match the interior and be in harmony with the overall decor. Wooden products are more suitable for a classic style, while plastic, metal and glass look better in a modern design. Here are some beautiful examples of shelves above the installation.
- Open shelves and a couple of closed cabinets along the entire wall behind the toilet allow you to store a lot of useful things. Decorative elements harmonize well with the design of the room.
There are many small things in the apartment that should not be in living areas (toilet paper, household chemicals, work tools). Toilets could be a good storage place for them, especially since they are not planned rationally, and the empty space needs to be filled. Beautifully designed shelves are not only practical, but can also improve the appearance of the bathroom.
Textile pockets
Where to store supplies of toilet paper if you can’t work with wood? Fabric pockets that are easy to sew yourself will come to the rescue. You can store magazines and air freshener inside.
Baskets
Fabric, plastic or wicker baskets can be hung on a crossbar or mounted on the wall as a shelf. Inside you can store hygiene items and neatly folded towels.
If you want to add coziness to the atmosphere, choose rattan baskets.
Shelves made of metal and glass
Metal shelf holders in combination with glass shelves are suitable for decorating any room, including the toilet. Glass will give the effect of free space without the effect of clutter.
Metal processing will require you to have certain knowledge in this area and the availability of special equipment. The fastening points of metal parts are connected by a welding machine.
The glass thickness must be at least 6 mm. The edge is carefully processed and polished. If you do not have special equipment, then it is better to order all the glass from a glass workshop.
It is better to choose shelf mounts with suction cups. This way you won’t have to make holes in the glass, and the shelves will hold tightly. There should be a sufficient number of suction cups. The entire glass area must have uniform supports that distribute the total mass among themselves.
Drawers instead of shelves
You can give your toilet a little more soulfulness and originality if you use wooden boxes treated with a protective compound instead of standard store-bought storage systems. These could be fruit containers, homemade slats, or drawers from old furniture.
What to make it from?
To make a small-sized cabinet body (a small-sized box will fit in a narrow plumbing cabin), you can use the following materials:
- MDF and chipboard;
- furniture board;
- PVC panels;
- LDVP.
If you are making your own furniture, then you probably have pieces of MDF or laminated chipboard in stock.
It will be convenient to make a cabinet body from them. To do this, you can use an old tabletop or parts of a disassembled wardrobe. Furniture panels can be solid-lamella (this is when the plate is assembled from planks of the same length) and spliced. Buy a shield and remove all the body parts from it. PVC panels are ideal for conditions with high humidity levels. Bathrooms “suffer” from this drawback. Vinyl panels will not cause you any difficulties in cutting out parts. To fasten the elements together, use aluminum corners and screws with nuts. Using several PVC panels, you can assemble lightweight cabinet doors. You will need laminated fiberboard to make the back wall of the cabinet. It is secured around the perimeter of the ends on the rear side of the case with screws.
Railings
Crossbars can be used not only in the kitchen, but also in the toilet. They are convenient for hanging metal shelves, containers, baskets and hooks. The components can be changed as needed, supplemented or rearranged.
These ideas will help organize the toilet space more rationally and add originality to the atmosphere.
Doors are a separate issue
The shelves are mostly invisible. The main thing is that they are as comfortable as possible, different in height. But the doors for the closet in the toilet should be thought out in advance. After all, they will serve not only as access to things and communications, but also as the main part of the interior.
According to the opening mechanism, the following types are distinguished:
- Swing doors are the familiar single or double doors that are attached to hinges.
- Sliding, like wardrobes.
- Sliding or roller blinds.
- Hinged, when the door opens horizontally down or up.
When choosing a swing door, it is important to know how to adjust the hinges on the cabinet doors, because over time, due to frequent use, they move a little. To adjust, sometimes it is enough to just screw in the fastening screw, and sometimes it is necessary to replace the entire mechanism.
It is better to choose based on considerations of whether it will be convenient to get something from the shelves, or whether you will have to hold the doors with one hand. The material from which the doors are made plays an important role in the design. For example, a mirror surface will visually enlarge a very small space. When creating a loft-style interior, metal is often used.
Ceramic door lining will help make the built-in plumbing cabinet almost invisible. To do this, the same tiles are glued onto the frame made of beams and plasterboard as on the walls of the toilet, thus creating the effect of the integrity of the tiled covering. You can also make glass doors. In this case, taking into account the humidity of the room, it is better to take tinted glass with a special matte coating.
Plastic blinds will also be affordable and lightweight. And the simplest and most traditional bases are wood, chipboard and plywood. These materials must be treated with moisture-proofing agents so that the doors do not become unusable. Decorative design is created using paint, self-adhesive film, false panels, etc.
In the desire to disguise the unpresentable sides of the bathroom, the main thing is not to forget to leave quick access to metering devices and water supply control units.
Sometimes their location is such that it is necessary to make special doors, which are usually called inspection hatches. Finished products are sold in different sizes and types: plastic, metal, for painting or for tiles. You can make a hatch for the closet yourself.

