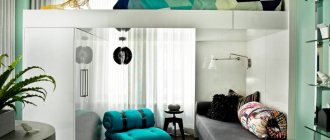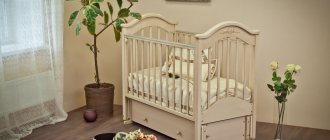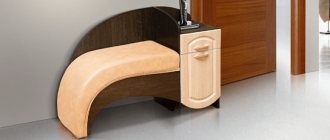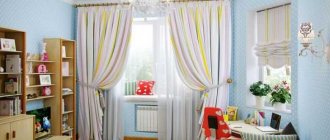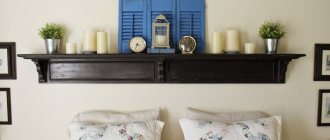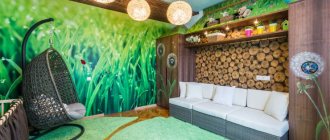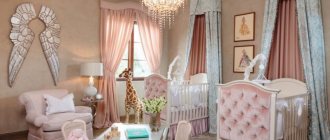Layout options for a one-room apartment for a family of three
How to zone a one-room apartment
Today, residential buildings with an area of no more than 50 square meters are increasingly common. m. Properly organizing space is quite difficult:
- A few years ago, Khrushchev and Czech buildings were built. All these premises were not intended for family living, especially with a small child. The kitchen area in such apartments is no more than 5 square meters. m. Therefore, organizing a storage area in it becomes almost impossible.
- An area of up to 2 square meters is allocated for the balcony. m.
- The only advantage is the spaciousness of the room. The area is approximately 17 square meters. m. Here you can organize a sleeping place for adults or a study corner for children.
Zoning of a one-room apartment with a small child can be organized in the most appropriate way. That is, you need to remove the blind partitions. To visually enlarge the space and save space, it is better to use podiums or niches, as well as glass sliding doors. A rational solution is to purchase multifunctional transformable furniture:
- loft beds complete with a table and wardrobe for a child;
- sofa bed for adults;
- built-in furniture with household appliances to furnish the kitchen corner.
The following options for planning a one-room apartment for a family with a small child are being considered:
- Make partitions that are equipped with shelving or glass. This way you can save space in your apartment and successfully divide the room into 2 parts.
- The sofa bed can be “hidden” in a niche.
- In the spacious hallway you can organize a full-fledged storage area.
- If the area in the kitchen is from 8 to 10 square meters. m, then it can be divided into functional spaces.
How to organize and furnish a children's space
Redevelopment
Calculate the exact cost of repairs using an online calculator
and receive a free detailed estimate for repairs
Calculate
If the apartment has a balcony, storage room or niches, attach them to the living area. Another option is to create a two-room apartment from a one-room apartment using a partition or plasterboard wall. In this case, it will be possible to make a separate design project with a small nursery.
Creation of a studio
To do this, you need to demolish the wall, but this is only possible if two points are met: the wall is not load-bearing and you have special papers that allow you to demolish the wall. This option is perfect for those who have a small child, since zoning can be done using screens.
Kitchen relocation
A nursery can also be made in a room intended for the kitchen. In this case, the kitchen is moved either to the loggia or to the living room.
Photo: home-designing.com
Psychological features of zoning
Choosing a color palette for a one-room apartment
If the room is too small, then you should choose the right color palette. Designers recommend carefully considering all the details:
- You can create a relaxing effect using brown, blue or green shades.
- Yellow tones perfectly strengthen the nervous system. You can combine them with interesting accessories.
- The use of red color is aimed at encouraging activity. This shade quickly tires, so it is better to combine it with calmer color palettes.
Basic zoning methods
Option for zoning the main premises in a one-room apartment
Several years ago, the problem of arranging a small apartment was solved quite quickly. Cabinet furniture was placed across the room. Now designers are conducting various experiments to preserve light and space:
- Rack - it is best to choose an option up to the ceiling. You can choose open, closed, or retractable shelves.
- The podium is considered the most popular and functional option. You can place shelves with clothes in it.
Using curtains as a partition
Curtains dividing a room into zones
This is the most budget option for dividing space. Curtains can be hung in any part of the room. By choosing the right colors and textiles, you can decorate the interior in an original way.
Any material attracts dust. Therefore, regular cleaning will be required. Washing curtains is recommended at least once every 2-3 months.
Sliding screens and accordions
Partitions for zoning a room
A screen is the most affordable way to zone a small apartment. A portable accordion-type screen will allow you to divide the space, and if desired, you can reunite all parts of the room.
Furniture in a small studio room
Furniture set for a one-room apartment
You can separate some zones with the help of well-chosen furniture, which should be functional and practical. The best alternative to small rooms is a pull-out bed, a hidden storage container, or a folding sofa.
The furniture of a one-room apartment with a newborn child must meet all requirements. It is advisable to combine multifunctional and transformable products in the interior. Many modern sofas have drawers where you can freely store linen and bedding.
A regular sofa can be replaced with a sofa bed with large soft pillows.
A sliding wardrobe will allow you to place household utensils. It is best to choose furniture that has sliding doors to save space. As an alternative, you can install a chest of drawers with spacious drawers.
Partitions, ceilings and podiums in the apartment layout
Elements dividing the space
The sleeping place can be decorated using a podium. In this case, the bed is placed on a podium structure. However, creating a podium is a rather labor-intensive process.
Glass partitions can be either stationary or sliding. They provide 100% sound insulation. There are many varieties available on the market. To furnish the interior, you can choose the following models:
- transparent and matte;
- colored and sandblasted.
Using drywall
Drywall in the interior
To decorate a small room, experts use decorative partitions that are made of plasterboard. This durable material guarantees 100% sound insulation and also ideally insulates part of the room.
To make the interior of the room look harmonious, you should choose original designs. Today, open walls that divide the room into 2 zones are especially popular.
You can use designs that have wavy edges. The sliding partition looks no less original.
Separate area for newborns
A baby needs constant attention from its parents, so the room for a newborn in a one-room apartment is zoned purely visually . In this area it is enough to place a crib, a changing table and a chest of drawers for children's things. Remember to be safe and do not mount wall shelves above the crib. A corner for a newborn should be simple, functional, in warm pastel colors.
How to organize a sleeping place for a child in a one-room apartment
Sleeping place for a child
Every person needs their own space. To ensure privacy in the room, you need to choose the right furniture set. For a children's corner in a small one-room apartment, the following zones can be distinguished:
- sleep and rest;
- work and study;
- entertainment and reception of guests.
You can organize a separate relaxation area even in a small apartment. If your child is of preschool age or school age, you can purchase a folding sofa for him. Having a computer desk with shelves and cabinets is the best option for arranging a study area.
Some tips
The advantage of such a corner is that there are no restrictions: you can use different ideas, consult with your child or create a zone for the baby at your discretion. Here are some more tips:
- you can fence off the area with shelving, a children's fence or even a curtain;
- if you place more soft toys, this will ensure safety and create a soft environment;
- if possible, try to place the children's corner close to the heating radiator so that the child can play warm in winter;
— a folding house-tent is an interesting area, the baby will feel cozy, and after playing the tent can be rolled up and put away;
- another interesting idea - a mini-bed, which is suitable for sleeping during the day - the baby will fall asleep with pleasure.
You can hang educational posters or stationery mounts on the walls. Shelves will also save space and help you place as many necessary things as possible in one area. If the area of the room allows, you can create a children's corner around a small wall bars.
What should be the design of the student area?
Arranging a sleeping and study area for a schoolchild
Properly arranging an area for a teenager is a responsible and difficult task. To create an autonomous world for a child, you need to select all the necessary things. Even for a small room you can choose original accessories. Teenagers generally don't need entertainment areas. For girls and boys under 16 years of age, it is important to allocate space for doing homework and doing what they love. To do this you will need the following arrangement:
- sports corner;
- mini-laboratories;
- workshop;
- music studio, etc.
Correct zoning
Zoning features completely depend on the apartment itself. You can select a separate area:
- providing the sleeping area with a canopy;
- by installing a mobile partition (for example, a shelving unit) or hanging a screen;
- choosing a furniture module for children or a podium.
Sometimes a bright color scheme for walls or furniture is enough to make children feel comfortable.
Shelving is only suitable for very small rooms. Usually they are made to order to take into account all the wishes of the owners. The lower part of the rack acts as a solid wall (there are cabinets here), and the upper part with shelves does not interfere with the penetration of light.
Classic or accordion-style curtains take up little space and fit perfectly into any interior. They are sewn from dense fabrics that are wear-resistant. If desired, children can open or close the curtain, isolating themselves from the rest of the room.
The modules are always installed near the window. This is a very compact design that includes cabinets, a table, a crib and a small play area. The sleeping area is often located on the second floor (in the so-called attic).
A podium is a great opportunity to solve the problem of missing space. During the day, the bed is removed into the podium structure, and the podium itself turns into an area for games or study. Additionally, a curtain is hung or a screen is mounted - this makes it easier to allocate personal space.
Using bright colors is a way to visually highlight a corner for your baby. Bright pillows, rugs are used, walls and ceilings are painted in colors different from the main living space. You can use a screen or curtains as an accent.
Read here for tips on organizing the interior of a children's room.
Design of the “parent” part of the room
Parental zone
When choosing a furniture set for a one-room apartment where there will be a children's zone, you should take into account all the details. Designers recommend using multifunctional items. To decorate a living room-bedroom for adults, you can buy interesting designs at the IKEA store:
- modular wall;
- folding sofa;
- coffee table with drawers, shelves;
- closet.
Room zoning options
When choosing a specific zoning option, it is worth considering not only the age of the baby, but also other factors. First of all, you need to determine which part of the room will be adult, think about how the lighting will be distributed. It is also important to take into account the overall dimensions of the room; if there is not much space, then you should abandon impressive partitions and bulky furniture. So, let's start choosing a zoning option.
Two-story furniture
The modern furniture market presents many options for two-story children's corners, their advantages are practicality and relatively low cost. Typically, in such furniture sets there is a play or work area at the bottom, and a sleeping area at the top. This option is acceptable only for a primary school student, since a preschooler risks falling from the second floor, and a teenager is unlikely to want to sleep under the ceiling.
At the end of the article, we have prepared for you a checklist “Creative clutter in the apartment, how to control it!” Download it and you won't be afraid of children's creative experiments!
Decorative screen or rack
The easiest and fastest way to divide a room into children's and adult parts is a rack, shelf or decorative screen. This idea is good because it has many options for implementation, but it also has a significant disadvantage - the child will hear everything that happens in the adult half of the room. This option is not suitable for a student, as he will not be able to concentrate while working on his homework.
Curtains or drapes
It is worth thinking creatively about zoning a room using textiles, and there is a chance to simultaneously diversify the interior of not only the children's area, but also the adult area. The curtain does not take up much space; if desired, it can be completely removed to the side, unifying the space. In addition, dense fabrics can partially absorb sound, which means the baby can sleep peacefully.
"Island"
A raised island in the form of an island near a window is a good way to separate a children's area, but it should only be used for spacious rooms. A multi-level floor “steals” space, but at the same time looks very impressive.
Plasterboard partition
If your child is over eight years old and likes to play alone, then a partition is the best zoning option. Using a plasterboard wall, you can get two separate rooms, but provided that the room is spacious. By installing such a partition, parents will not only give their son or daughter their own full-fledged little world, but they themselves will not be constrained by the presence of their child.
So, you have chosen the zoning method, all that remains is to properly arrange the children's part of the room, for this you just need to follow just a few rules.
Kitchen design in a one-room apartment with a child
Kitchen design in one-room apartment
Availability of a closed balcony of more than 1 sq. m. m. is especially welcome in a small apartment. The owners can creatively arrange a small corner for cooking and eating. Perhaps apartment owners will have to face certain problems when transferring communications, but in the end they can get another cozy and functional area.
Which interior is better to choose?
Choosing an interior
For a one-room apartment, the most suitable style options would be:
- French loft is a combination of light furniture with high legs. This arrangement option visually increases the space.
- Minimalism and Scandinavian. The combination of calm tones and the absence of all kinds of accessories will be the best alternative for interior design. You should choose the most functional items.
- Contemporary is a style direction that is otherwise called “European renovation”. Glass and mirror surfaces help preserve space and light in any room.
- Eclecticism combines several styles at once. Glass partitions with an impressive pattern on the wall coexist very harmoniously.
Room in light colors with bright elements
The room looks more spacious and interesting when the decoration with single-color wallpaper and plaster is “diluted” with colorful and rich shades - red, orange, green, yellow.
This can be one wall decorated with bright patterned wallpaper, or you can use cheerful drawings by a little artist, framed in colorful frames or multi-colored wall stickers that can easily be changed to create entire pictures on the walls.
To create overall style and unity in the apartment, you should include a couple of shades from the children's area in the design of the adult area and create a common motif using objects. For example, identical curtains, blankets for sleeping places, pillows.
What to consider when arranging the interior of a room
Tips for arranging the interior
When arranging a small apartment with a one-year-old child, you need to take into account even the smallest details. The abundance of little things causes a feeling of sloppiness. It is better to choose modern and discreet decorative elements.
Blind walls with cabinets across the room require additional lighting. If there is no light, you will have to face additional electricity costs.
Additional storage space
Extra storage space
Modern or traditionally shaped classic cabinets can be used to divide space. Well-chosen items and shelving not only visually divide one part of the room into two zones, but are also used as storage space.
Don't neglect mobile furniture. Alternatively, you can purchase a bed that can be stored in a closet. A folding sofa is used both for receiving guests and for sleeping at night.
Prioritization
To provide all the necessary zones, but maintain a sense of space, it is advisable to use partitions. They can be either translucent, made of frosted glass, or decorative, made from various lumber. Small islands with aquariums also look original.
Multifunctional things - a head for everything
Multifunctional designs to increase space
Podiums are a very real, functional option. This way you can highlight a bedroom, a living room, and for a family with a schoolchild, this is a godsend. After all, on the podium you can place shelves with clothes and linen, and on it - a study area with a bed.
Shelves can be everywhere
If you install secure windows, make a wide window sill and hang Roman shades (even curtains covering the window like blinds that fold into horizontal folds when raised), then there will be plenty of space for additional shelves, built-in cabinets and maybe even a reading bench .
Where do the toys live?
Storing toys in a nursery
Ordinary plastic toy boxes spoil any interior. To arrange a children's corner in the room, cabinets with wooden doors or racks with open lower shelves would be a good solution. You can place wicker baskets on them.
Replacing tables with suitcases
To save space, you can use a suitcase instead of a coffee table. Today, many designers use original items in interior design.
Don't forget about the balcony
Decorating a balcony with decorative items
There are two options, equally practical and stylish, that can be used as an additional area for living in a one-room apartment:
- loggia;
- private balcony.
If the apartment is very small and does not satisfy all the needs of the family, then it would be rational to design the balcony as a loggia. Initially, you need to approve the redevelopment, and only then do the repairs.
If you keep the balcony separate, you can create an additional room or create a workspace there.
Sofa as a storage place
A regular sofa can be replaced with a sofa bed. Moreover, it is better to use a sofa with large soft pillows. If necessary, they can be used as seating.
Using transformable furniture
Loft bed with a workplace below
Now there are different versions of transformable furniture. For example, when using a cabinet-table, it usually houses all the accessories, and the table is pulled out when you need to study.
The lower part of the loft bed frame is complemented by a tabletop where you can do homework. Upstairs there is a sleeping place. The space under the tabletop is filled with mobile drawers. The free space between the sleeping area and the workplace is often used to place organizers and store books.
Thoughtful lighting
Thoughtful lighting on a suspended ceiling
The layout of a spacious one-room apartment can be done using light, as well as finishing materials. It is important to think through the lighting to the smallest detail so that residents do not disturb each other.
Luminous inserts in the corners, especially along the perimeter of the walls, are also an additional source of light. This visually enlarges the space and looks as if bright light is breaking into the enclosed room from the outside.
In conclusion, it should be noted that you should not forget about visual effects to make the room more spacious. Light, calm shades are ideal for small rooms; reflective surfaces are also good, if there are not too many of them, and it is better to choose exclusively wall and ceiling lighting.
Lighting a schoolchild's corner
The lamp for the workplace should be selected after the possibilities of natural lighting have been assessed. It is recommended to place the table in such a way that the light from the window falls from the left or right (depending on which hand the child writes with). Furniture can be placed close to the window or at a short distance. If there are two schoolchildren in a family, then the best option for installing tables is opposite the window.
As for artificial lighting, experts recommend paying attention to height-adjustable lamps. It is advisable to select models in which you can change the direction of the light flux. Light bulbs are selected with bright, soft light.
A suitable lamp for a student's study table
