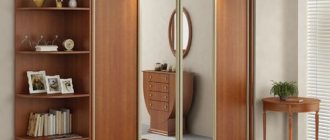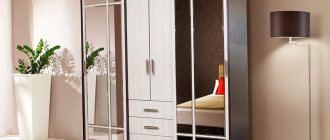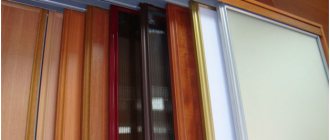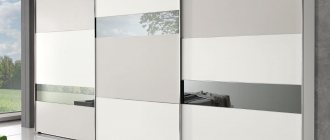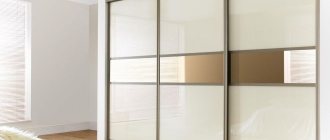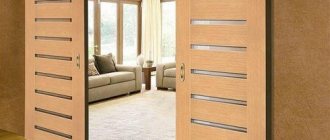Hinged compartment doors, if you think about this phrase, it actually sounds somehow absurd, but this name has become firmly established in the everyday life of furniture manufacturers.
A compartment door is a panel with upper rollers and lower support wheels, which slides along guides. The swing door does not slide anywhere, but opens, swinging open due to the hinges. Thus, as a result, we have a door that is made of the same profile as compartment doors, but it swings open using special mechanisms.
You can visually see how a sliding compartment door differs from a swing door in the photo below:
Sliding compartment door
| Rice. 1. Sliding compartment door |
- vertical profile compartment door handle
- top guide
- cross divider
- lower connection profile
- bottom guide
- top rollers
- cross divider with seal
- dividing frame
- bottom wheel
- side plug for double row guide
- stopper
Types of sliding systems
To decide on the design of the door block, you need to know the main differences between sliding systems. There are four groups of them:
- Coupe. The simplest type of mechanism. Easy to do yourself without complicated tools.
- Radius. It is impossible to assemble such a structure without experience and specialized tools.
- Cascade. The complexity of the system is not inferior to the radius.
- Harmonic. The simplest hinged door, sliding on top rollers. The disadvantage is poor vapor and sound insulation.
All sliding systems are based on rollers and a guide profile, but differ in the way the sash moves :
- Along the wall. The best option is to make compartment doors yourself. Disadvantage: free space is required on the wall adjacent to the opening.
- Driving inside the partition. It is more difficult to make such a design. The advantage is saving space along the wall.
- Retractable. The principle of operation is similar to a system where the sash moves along the wall, but special fittings allow it to change its position. Disadvantage: it’s difficult to make and expensive.
Any sliding system consists of a set of rollers, guides, and rails. The mechanism differs in the material of manufacture :
- Steel. For an interior door, a system made of this durable material is chosen. The mechanism is designed for heavy loads. Disadvantage: loud noise.
- Aluminum. Guides from this material are chosen if you need to make a lightweight sliding partition from polycarbonate, plastic, or glass. Advantage: quiet operation.
- There is even a plastic mechanism . It is usually used on accordion folding doors. The frameless device is attached to the frame of the doorway. The sash moves on the upper rollers.
An aluminum guide and steel rollers are often used. This mechanism is inexpensive, but long-lasting.
Hinged compartment door
| Rice. 2. Hinged compartment door |
1. vertical profile compartment door handle
3. upper connection profile
5 – lower connecting profile
15 – upper plug for the vertical handle of the profile
16 – door plug
17 – swing mechanism
The photo shows a corner wardrobe in which two sliding doors and a hinged door are used simultaneously.
| Rice. 3. Corner wardrobe with hinged and sliding doors |
In what cases are swing doors made?
Hinged compartment doors are used when the use of traditional compartment doors is not possible, for example, when the opening width is less than 900 mm. In this case, the doors of the sliding system will most likely jam when moving, and the compartment doors may even fall out of the guides.
Attention :
It is not recommended to use hinged doors for built-in wardrobes; it is necessary to have a clear rectangular geometry of the opening. Distortions of 2-3 mm will lead to violation of the gaps necessary for a normal door rebate, so use sliding doors in built-in wardrobes, the design of which allows you to circumvent the disadvantages of the room, of course, within reason.
Often hinged compartment doors are used in the manufacture of corner segments, as in the photo below. Moreover, the photo of the sliding wardrobe shows that the side doors are also hinged.
| Rice. 4. Sliding wardrobe with hinged doors and a corner intermediate section |
Hinged doors are also used to make corner wardrobes, which look like the letter “L” in plan. The two-door wardrobe is adjacent to a single-door wardrobe with a hinged door.
| Rice. 5. Corner wardrobe with a section with a hinged door |
A swing door can be made in the same way as sliding compartment doors, combined, that is, with a combination of transverse and longitudinal dividers with various filling options.
| Rice. 6. Combined swing door in the single-door section of the wardrobe |
Kinds
There are different options for hinged wardrobes:
- Built-in. They do not have one or more panels; instead, the walls of the room itself are used. Such products can be placed in small spaces or built into a niche. They are made to order, so the internal content and design can be thought out by the future user.
- Corpus. These are classic hinged wardrobes, they are universal. The furniture can be placed anywhere and can be easily moved if desired. In addition, this model can be used for zoning space, which is often important for large rooms or one-room apartments or studios. It’s easier and faster to purchase a cabinet cabinet than a built-in one; you don’t need to wait for custom-made cabinets.
Advantages of two-door cabinets, internal filling options
Built-in
Cabinet
In addition, such furniture is divided into types according to design:
- A linear cabinet is a familiar, classic version of a rectangular shape that is located along any free wall.
- Corner - specially designed for placement in the corner of the room. Takes up minimal space, yet is roomy and comfortable.
- Radius - an original version with an unusual design. The shape can be concave or curved. Such a cabinet can be placed in the corner of the room, where it will take up minimal space. It will also easily fit into the most unsuitable niches for a wardrobe: curved, small, crooked. This feature makes such products one of the most popular.
Linear
Angular
Radial
In addition to the above division, furniture can be classified into types according to the number of doors. Standard models have 2–3 or 3–4 doors. If a cabinet is at least 4.5 m wide, and therefore occupies the entire wall, it can have 6 doors. There are also products with 1 door, they are narrow, similar to pencil cases.
The optimal door width is considered to be 0.5–1 m.
Today, modular furniture sets are in demand. They consist of several separate items made in the same style. They can be moved at your discretion and combined in different ways. Often the facades of such products are decorated with gloss - it suits all modern interiors.
Cabinet
Double leaf
Three-door
Quadruple
Hinged doors based on guides
In this case, single-row guides are installed at the top and bottom of the sliding wardrobe. Plastic sliding rotary hinges are fixed inside the guides using 4*6 mm screws.
| Rice. 7. Screw for fixing plastic sliding hinges |
| Rice. 8. Plastic sliding swivel hinge |
Adjustable hinges are installed in the corners of compartment doors. Adjustable hinges with their metal rods are installed in the holes of the rotary hinges.
| Rice. 9. Adjustable hinge for swing door |
Such a mechanism for swing doors allows you to adjust the doors on site during assembly by moving the sliding rotary hinge along the guides and re-fixing it.
| Rice. 10. Scheme of installing a swing door on guides |
| Rice. 11. Example of a cabinet with hinged doors based on guides |
Other aluminum door systems use similar mechanisms; as an example, I’ll give a set of mechanisms for swing doors from Aristo, the similarities are obvious.
| Rice. 12. Set of mechanisms for swing doors from Aristo |
Step-by-step manufacturing instructions
- Getting started: measurements, assembly, painting. Before building the door, it is necessary to take the necessary measurements of the opening. A sliding door looks best if it overlaps the opening by at least 2 inches on all sides.
- Cutting door panels. It is worth choosing the size of the canvas individually, using the uniqueness of a particular room.
- Frame. Use two pieces of wood to make horizontal supports in the inner frame. When you install them, they should split your doors horizontally into thirds, about 65cm apart. Apply wood glue wherever two pieces of wood meet and are attached with screws.
- Door knob. Mount a 30 cm piece of wood on both sides of the frame at a height that you consider convenient for positioning the handle.
- Upon completion. Attach a sheet of plywood to the back of the door. Apply wood glue and carefully place the plywood on top of the frame. Secure it with screws once it is properly aligned.
- Tilt the door so that the newly attached side of the plywood falls down. Use a scrap knife to cut squares of translucent foam insulation that will fit between the walls. Spray each square with a small amount of expanding foam to secure the square inside the frame. This will reduce the noise coming through the door.
- Once the foam has dried, secure the last piece of plywood. Apply wood glue to the frame and lay the plywood on top of the frame. Secure the plywood with wood screws.
- Dye. Use a putty knife to fill the screw holes. In order for the surface to be smooth and ready for paint, it must be thoroughly cleaned and sanded. Apply an even coat of white primer to all sides of the door. Once the primer is completely dry, apply a coat of paint.
Making compartment doors yourself is a complex and painstaking process, but the result can exceed all expectations
The variety of door designs, their shape, combination of materials, abundance of colors and mechanisms delights every person. However, not everyone can afford such a purchase. It is much cheaper to build a sliding compartment door structure at home, on your own. Every owner has some of the necessary tools and materials. The advantages of the choice are obvious, the disadvantage is the financial cost and the need to devote a certain amount of time to the task.
Swing doors without guides
In the case of making a cabinet with hinged doors without guides, it is recommended to use special plastic bushings, although you will find many examples of the use of rotary hinges that are screwed directly to the bottom and roof of the sliding wardrobe.
| Rice. 13. Plastic sleeve for swing doors without guide |
| Rice. 14. Scheme of installing a swing door on bushings for swing doors without guides |
The metal rods of the adjustable hinges are installed in plastic bushings. The design features of the bushing allow you to make small adjustments to the swing door in the horizontal plane.
In both cases of installation of sliding compartment doors, both with and without guides, magnetic latches are used for convenient operation.
| Rice. 15. Magnetic latch for swing doors |
Hinged doors in the specified configurations can be manufactured with a height of no more than 2600 mm, a weight of no more than 15 kg and a width of no more than 400 mm.
Choosing doors - sliding or swinging
The door not only performs a practical function, but is also an element of the interior. Therefore, it is important to choose it correctly. Previously, apartments were predominantly equipped with single or double doors that swung open in one direction. However, due to the variety of interior styles and the emergence of new housing layouts, owners have moved away from stereotypes. So which is better – swing or sliding doors? Let's talk about this.
Swing - advantages and disadvantages
A traditional design option for a doorway, which is especially popular in apartments in the post-Soviet space. These are doors familiar to many, which are simple and easy to use.
They also have other advantages
: - wide price range. For swing doors, leaves and fittings with different prices can be used. This allows you to easily find the best option according to your budget; - practicality. They can be installed in a doorway that has different positions (for example, at the end of the room); - versatility. Thanks to their classic look, such doors can be combined with any design; — maintainability. If necessary, parts of the door frame, leaf or fittings can be easily replaced.
You can also buy swing doors ready-made or order them for an opening of any size.
The main disadvantage
It can be said that swing doors require a certain amount of open space. This is quite inconvenient in compact apartments, where it is important to preserve the usable area to the maximum.
Sliding – pros and cons
Recently, they have been gaining popularity and are increasingly being installed instead of swing doors. This is because sliding doors are practical, have an attractive appearance and fit harmoniously into any interior. Their main advantage is that, thanks to their special design, such doors do not require additional space. The only thing is that you need enough space for the shifted canvas.
It is worth noting that the doors can be made of different materials (MDF, wood, glass) and have different textures (the effect of rough boards, smooth surface).
There are also many installation options: using guides, hidden in the wall, etc. This allows you to realize any design ideas and get a unique interior.
to the cons
The following can be attributed: - space is required for the shifted sash. Since the canvas slides to the side, the sliding door cannot be installed at the end of the room or if there is a narrow wall near the door; - you need high quality fittings. Also, such elements require careful maintenance, otherwise they quickly fail; — installation must be carried out with utmost precision. If the surface of the walls is uneven, the sliding door will not open well. It is also important that the upper part of the doorway is strictly parallel to the floor. If this rule is not followed, the canvas will not be able to move to the side.
Which door to choose – sliding or swinging
First of all, you need to take into account the layout features: the area of the room, the location of the doorway. If the walls are curved and there is no room to move the panel, the only solution is a swing door. For an interior in a modern style, a sliding option would be an original addition.
If you find it difficult to choose, the door store will always advise you on a model that will best suit the layout and design of the room.
Source
Swing doors with DIN mechanisms
Swing doors with DIN mechanisms are the latest and most modern offering from Raumplus for swing doors. Doors using such mechanisms are more reliable; their height can also be made no more than 2600 mm, but they can be made heavier up to 25 kg and wider up to 600 mm.
Din mechanism is a set of parts for left and right doors. For profiles S751 and S800 there are also slight design differences, that is, it is necessary to buy different mechanisms for profiles with different cross-sections.
| Rice. 16. DIN mechanism for swing doors |
| Rice. 17. An example of using a mechanism for a swing door from profile S751 |
| Rice. 18. An example of using a mechanism for a swing door from profile S800 |
For swing doors using a DIN mechanism, special stoppers are used. The stopper consists of two parts. One part of the stopper is installed in the bottom or floor of the cabinet, the second part is attached inside the lower horizontal connecting profile.
The design of the stopper allows you to fix the swing door, as well as dampen its closure.
Hello dear reader of bokovina.ru! Today we will talk about the pivot system of hinged compartment doors. Many people don’t yet know how to work with it. And that's why they often make mistakes. In this article I will talk about my omissions and teach you not to make them.
Interior doors: which one should you prefer—hinged or sliding?
When it comes to creating a modern, stylish interior, when developing its concept as a whole, you need to take into account the little things, on which a lot also depends.
Such little things (compared to planning, finishing and color solutions) include interior doors.
Why doors? Yes, because they are also capable of attracting attention, both in a positive and negative sense, therefore they must be chosen correctly, based on the style and color scheme of the interior, the size of the room and its configuration, and, of course, from modern trends.
So, today the construction market offers us swing and sliding doors
, which ones should you choose?
Swing doors
It is clear that the optimal solution in most cases is the traditional option - swing doors. Such models are suitable for any interior style, from classic to ultra-fashionable, and their widest range of materials, colors and designs can satisfy any taste.
But if swing doors are so versatile and can satisfy everyone and everything, then why do we need sliding doors, the range of which is even wider?
Let's figure out in what cases the choice is made in favor of sliding structures, and what types of them are available today.
Sliding doors
Let's start with the fact that such models, although they have existed for a long time, look more stylish and modern, and from a practical point of view they are more convenient.
Agree that this is an excellent solution for small apartments, when it is not possible to open the door either inside or outside the room.
In addition, such doors not only save space, but also do not require a threshold; they open and close easily, sliding along the guides, not to mention their attractive appearance and the ability to fit perfectly into the interior, thanks to the variety of types.
Pencil door
has a canvas that hides in the wall, or rather in a cassette. It occupies part of the wall and is made in the form of a flat box. This box also contains a roller system and guide rails.
Sliding door
has guides on which the door leaf is attached using roller carriages. Such a door moves along the wall and can slide apart in one or two directions.
Techno door
It looks quite elegant and is equipped with a canvas that moves along the rollers of the upper guide.
Book door
is a more complex structure. These are panels/sashes that are fixed vertically and connected to each other by a mechanism that ensures their translational movement. When the door is opened, the doors fold into an accordion.
Roto door
has a blade that rotates around its axis in any direction due to a special rotating mechanism.
Designers today are increasingly using sliding doors, calling them a trendy way to delimit space. They look great in modern interiors, as they not only have a non-standard appearance, but also an impressive design.
Premial® swing system
The PREMIAL® trademark was registered in 2013. Hinged wardrobes occupy a strong position in interior design. It is believed that only those with spacious rooms can afford a swing wardrobe. However, with proper room planning, such a design will not take up much usable space. Hinged wardrobes are often located in niches or nooks. Hinged cabinet doors allow you to easily use the entire opening space. Even if the dressing room is in a niche, the doors eat up no more than 5 cm of the cabinet width when opened. One of the most significant advantages of swing doors is noiselessness when opening and closing. This will especially appeal to those who want to buy a wardrobe for their bedroom or children's room. The swing door does not slide in the guides, but opens on special pivot hinges. The door will be assembled from the same profile as sliding doors, and with the same content. The filling can be easily combined with separator profiles.
Types of louvered cabinet doors
Lattice panels can be used as filling in sliding, swing and shutter doors. Roller shutters are not built into furniture; they are used only as external enclosing structures.
Swing
The standard door arrangement involves hanging lattice panels on furniture hinges in cabinet openings. Due to the simplicity of the design, this is the most common way to install door planes.
Sliding
The doors move horizontally, overlapping each other, and move on rollers along special guide tracks. In Western European countries, vertical blinds are common, but here they are practically never found.
Shutters
This ancient design was used primarily for external window enclosures. Nowadays, shutter doors are installed not only in transitions between rooms, but are also successfully used in built-in furniture.

