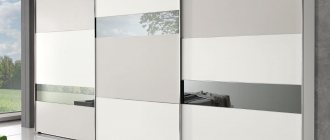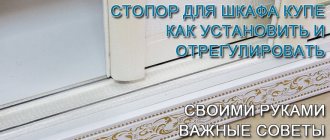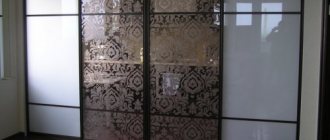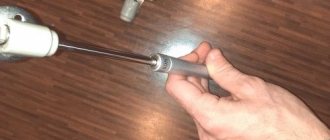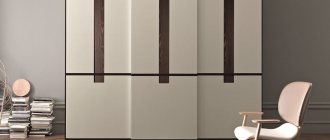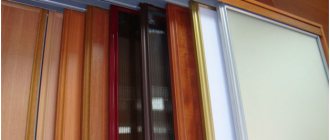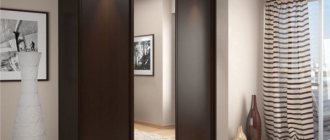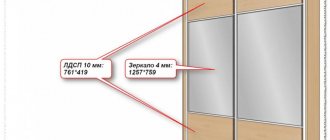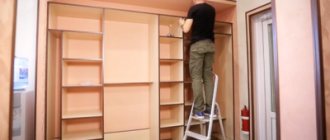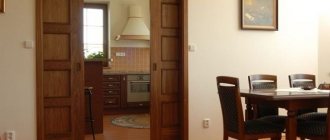Self-installation of wardrobe doors
When the wardrobe is assembled and installed in place (the built-in wardrobe is assembled in a niche), you can start installing the doors
A detailed study of how the roller mechanism works is very important, because then the assembly process will become clear
All mounting options for sliding doors are approximately similar. If the fittings are purchased and ready, and the profile is cut, you can proceed to the next stage - drilling holes. It is required to drill holes in the vertical profile using a drill for the assembly and adjustment screws.
Holes are drilled from the end of the vertical profiles. To do this, retreat:
- 8 millimeters from the top edge;
- 8 millimeters from the bottom edge;
- 42 millimeters from the bottom edge.
Each profile for sliding cabinet doors will have three symmetrical holes. The vertical profile has two walls, as can be seen in the figure below. The nuance is that the upper hole has a diameter of 10 millimeters, and the inner one is 5.5. The screw will go through the top hole and will not be visible visually.
To do this job, drill a 5.5mm hole and then carefully widen the top one with another drill to 10mm.
Careful grinding of the profiles at the cutting and drilling sites using sandpaper will remove all burrs. The fastening of the profiles begins according to the following scheme: upper, lower, vertical in turn. If they enter tightly, use a mallet. Now you can attach the sliding door mechanism. Vertical profiles should connect the door and rollers. The upper and lower screws must fit into the grooves of the horizontal profiles. The lower wheels are equipped with adjusting screws. The upper screw should tighten the profiles together and at the same time secure the roller. Using the adjusting screw, the door angle can be easily adjusted.
An important nuance: if the door has a mirror or glass, it is covered with a special film on the back side. This is a guarantee of safety in case of broken glass. A silicone seal is also installed under such a door. Now you can cut the guides for the wardrobe doors. The figure shows an approximate calculation of the length of the guide
Double or triple door - it doesn’t matter, the calculation is the same
The top guide is attached first. The fasteners are made flush with the top cover of the cabinet. The distance between the screws will be 40-50 centimeters. Do not immediately install the fasteners for the lower sliding door guide. As practice shows, it sometimes has to be adjusted.
Bottom guides for sliding wardrobes are easy to adjust: they are installed on the bottom edge of the cabinet, then one of the doors is installed in place, and the movement is checked. In most cases, the bottom rails have to be moved inside the cabinet 2 centimeters from the edge. After adjustment, the lower rails are secured with self-tapping screws. Furniture precision is very important. To assemble the wardrobe according to all the rules, you need to use a building level. A slight bend will significantly affect the movement of the door mechanism.
Sometimes the lower guide is equipped with two stoppers. These components are secured in a special way: there are special recesses at the bottom for stoppers.
If modifications are required, remember that they must be done carefully: the rollers are equipped with bearings, and their spring mechanism is sensitive. Assembling a wardrobe with your own hands is a rather difficult task.
The most critical stage is the installation of the roller mechanism. If you carry out the work according to the proposed instructions, a minimum of time and effort will be spent
Assembling a wardrobe with your own hands is a rather difficult task. The most critical stage is the installation of the roller mechanism. If you carry out the work according to the proposed instructions, a minimum of time and effort will be spent.
Types of hanging systems for sliding wardrobes
The design has proven its versatility, which is why it is used in the manufacture of sliding wardrobe doors, which can be installed in any room of the apartment.
| System type | Peculiarities |
| Roller | The roller is located inside the rail guide, which ensures that the cabinet door opens neatly. It has two types of roller mounting – upper and lower. |
| Framework | Made from aluminum or steel. Aluminum profile is considered more resistant to abrasion, so it costs more. |
| Frameless | Budget version of the sliding system: the most inexpensive, but also short-lived. Deforms due to temperature changes or high humidity. |
| For radius cabinet models | Used for furniture with a non-standard configuration |
The system includes closers that allow you to close the doors carefully.
And if they are decorated with mirrors and inlays, this adds aesthetics and gives the room originality.
Allows each door to withstand loads of up to one hundred kilograms.
The furniture market offers cabinets with bottom- and top-support systems for sliding doors.
Door installation
First place the door on the internal rails. The second door is installed on the outer path. If there are three sliding fences, then two of them are placed on rollers on the internal tracks, and the third door is placed on the external rails. You can do the opposite, but in the first version the facade of the sliding wardrobe will look more beautiful.
Installation is carried out in the following order:
- the door is rolled with horizontal rollers into the opening of the upper guide rail
- press the support rollers with your hands, bending the springs,
- the rollers are installed on the lower guide bar,
- If there are violations of the correct movement of the sliding system, the mechanisms are adjusted.
Classification of sliding systems
So, the sliding systems that are equipped with sliding wardrobe doors are divided into only two types:
- top hanging system. In this case, the doors are hung on the top rail. It is she who takes on the main load;
- bottom support system. In this case, the doors rest on the lower guide, that is, the main load goes on it.
Everything is very clear with the views. But which system is more suitable for this or that case? To understand this, you should familiarize yourself with some tips, which will be discussed below.
Decorative coating
Aluminum ones are additionally anodized to provide additional protective properties and a beautiful appearance. In this case, the metal is chemically painted. During the operation, pigment particles penetrate deeply into the aluminum structure. Thanks to this, the decorative coating is especially durable, resistant to scratches, abrasion, fading and moisture.
Variety of colors and textures of aluminum profiles
An aluminum profile, which is wrapped in a protective thin layer of PVC, is very durable, moisture-resistant, and wear-resistant.
The steel profile is most often painted. Colored steel coating is not wear resistant. Over time, it cracks and peels off.
Types of adjustment of fastening devices
What is adjustment and why is it needed? This is the elimination of a problem that arose during the installation of fasteners. Before carrying out it, it is necessary to carry out diagnostics in order to detect the problem. Having established the cause, you should slightly loosen the fastening bolt or tighten it more. Adjustments must be made whenever the doors begin to sag. This procedure has three varieties:
- depth adjustment is needed in rooms with uneven floors; it is necessary to loosen the fasteners or tighten the screw. A regular screwdriver will do just fine for this job;
- horizontal adjustment is required, especially if the floor is uneven, to eliminate the gap formed between the cabinet and the door;
- Vertical adjustment is needed to hang the doors at the desired level. The procedure is systematic: you need to adjust the position of the cabinet doors so that they do not sag.
Practical advice
Experienced specialists note that the lower support system is more common. This is what is used to create stand-alone sliding wardrobes, that is, those that have a bottom and a lid. This system is inexpensive and easy to install.
In this case, the door will slide along the lower guide using rollers, which are installed in the lower horizontal profile of the structure.
As for top-hung systems, they are used for cases where the cabinet is built-in. This system is also used when arranging interior partitions. Its main fundamental difference is that compartment doors are hung on the top rail. The latter is attached to the ceiling or to the cabinet lid. This guide takes on the weight of the entire structure.
Top-hung structures, although more difficult to install, have an important advantage. It consists in the absence of a bottom guide
This is especially convenient when arranging partitions, when it is undesirable for there to be any obstacles on the floor. In this case, the upper guide must be fixed very securely.
In addition, the upper guide also needs additional decoration, since almost all manufacturers make it solely for the purpose of load-bearing function, but not decorative. As a result, the top-hung system is more expensive and more difficult to install. However, this does not mean at all that it is not popular. Top-hung systems are preferred by many manufacturers of built-in wardrobes.
We’ll talk in more detail about how exactly to attach compartment doors to a top-hung system a little later. First, let's look at what materials all sliding systems are made from. It could be:
- steel;
- aluminum;
- tree;
- combined materials.
Steel systems are distinguished by the fact that they are inexpensive and do not require special skills for installation. Recently, they are increasingly being replaced by aluminum models. Steel systems are also distinguished by the fact that they are tightly packed onto the doors with dense internal filling around the entire perimeter. Moreover, it does not matter what material the door is made of. It can be either a mirror or chipboard ten millimeters thick.
Aluminum systems are distinguished by a variety of assortments, which is the main advantage. Their production is not difficult. Aluminum is a fairly malleable material, so each manufacturer can produce profiles for wardrobes in any unusual shape. This is especially true for those cases when you need to take into account the interior of the room. In this case, the product will properly perform its main function.
In addition, profiles made of aluminum are painted in different colors. It can also have an anodized or film coating. The film can imitate, for example, the structure of wood or any other natural material.
As for the assembly method, aluminum structures are assembled into a frame, which is rigidly fixed using self-tapping screws. It is worth noting that the internal filling of the door does not play a role in this case, as is the case with steel systems. However, aluminum structures still provide rigidity to the door. A pleasant advantage is that aluminum sliding systems are affordable.
Wooden sliding systems are made only from natural material and in some cases decorated with baguettes or carvings. If we talk about combined type sliding systems, they are extremely rare on sale. As a rule, they are often made to order. At the same time, craftsmen can use a wide variety of materials. It all depends on the imagination and financial capabilities of the customer.
Now let's move on to how to properly hang doors on a top-hung system.
What is special about the hanging system for sliding wardrobe doors?
Anyone who plans to order a wardrobe is faced with the problem of choosing a system for sliding doors: bottom-supported or suspended (top-supported). The latter consists of:
- top guide with rails;
- roller carriages;
- locking mechanism.
The hanging system for sliding wardrobes appeared on the Russian market not so long ago, but has already managed to win the enormous sympathy of customers. The peculiarity of the top-support system is that the sliding doors are suspended on the upper guide, which holds the entire structure. The doors do not move inside the cabinet, but in front of it. The guides are attached either to the ceiling or to the roof of the cabinet. Installation of the suspension system is quite simple and does not require additional milling of the doors. However, during installation, it is important to take into account the quality of the plane on which the guide profile is attached, since it may not withstand heavy loads.
Typically, hanging systems for sliding wardrobe doors are used for interior partitions and built-in wardrobes, because due to the absence of a bottom guide, unnecessary and inconvenient obstacles are not created on the floor. In addition, dust constantly accumulates inside the rail with the bottom guide, which makes it difficult for the doors to move. There are no such problems with the top guide.
Guide maintenance
Clean the bottom rails periodically to increase door life and smooth door movement. Dirt on the runners slows down and wears out the wheels - the doors begin to move jerkily and can break. Preventative measures - removing dust with a soft damp cloth - will prevent possible grinding and rapid wear.
Expert opinion Alexander Didenko Furniture assembler at Mabax
There is no need to lubricate the wheels and guides. The main problem with a home wardrobe is dust and hair that gets wrapped around the rollers. Cut them with scissors and vacuum them well.
The stopper (positioner) also needs periodic cleaning: it is enough to shake the dirt out of it once every six months. When clogged, it stops springing and the cabinet door will bounce and rattle.
It is difficult to repair moving parts at home; it would be more practical to replace the rollers with new ones. It is better to use the services of the craftsmen who made the cabinet. The guides do not need repairs.
Guide profiles are an important part for a wardrobe. They help doors open and close smoothly. High-quality and reliable elements to ensure that cabinet doors work properly.
Stages of assembling the Rial system
When assembling a structure based on the RIAL.PRO aluminum profile, it is recommended to follow these steps:
- Calculation of the height of the cabinet door.
- Installation of guide profiles.
- Installation of the support block.
- Installation of doors (chipboard 16 mm + glass 4 mm).
- Marking of rollers with subsequent installation.
- Installation of the stopper.
- Installation of end stops.
- Door hanging.
- Installing the rear door lock.
- Installing the rear door lock.
- Installation of accessories.
- Installation of door closers.
Types of sliding systems
The operating principle of all sliding doors is the same. Suspensions with rollers are fixed to the canvas, which move along the upper or lower rail guides. The difference lies in the materials of manufacture, the presence or absence of profiles, and the number of rail guides.
Steel
Sliding systems use high-quality steel, coated with reliable anti-rust compounds. Steel profiles are inferior to aluminum profiles in all respects: strength, reliability and ease of use. The only plus: low price.
If you choose high-quality components, the steel version will last no more than 8-10 years. Steel profiles are often deformed - the rollers move off the rails and make noise when moving.
Steel profiles are less durable than aluminum
Aluminum
Aluminum sliding options have more advantages than steel ones
This is a relatively plastic and lightweight material that allows you to produce profiles of different configurations and colors. Aluminum profiles do not spoil the aesthetic appearance of the built-in wardrobe; with a certain design idea, they only complement it.
Due to the greater thickness and closed section of the profiles, they can be used to hang doors more than 3 m high and 1.5 m wide. These are not achievable parameters for steel options. The closer, which ensures silent and smooth movement of doors, can only be installed on aluminum profiles.
The service life of aluminum systems is 15-25 years, depending on other components.
Relative disadvantage: it will cost more than similar steel options.
The soft closing closer can only be installed on an aluminum profile
Sliding systems are divided into two types:
- Frame. In these systems, doors are edged with aluminum or steel profiles, which increase the stability, reliability and smooth operation of the door leaf.
- Frameless. In this option, door edging is dispensed with; the rollers are attached directly to the door leaf. This is a less reliable and durable design, designed for low weight. During regular use, the door material becomes deformed and begins to crumble. The only plus: low price.
Sliding options for radius cabinets or other non-standard configurations are made to order. These are bent, semicircular profiles that follow the contours of the furniture.
Depending on the installation location and the number of cabinet doors, the guides are:
- top or bottom;
- single or double.
Guides are needed for smooth movement of the door when opening and closing
The sliding system uses large rollers to support movement and small auxiliary wheels. They come in aluminum, steel, plastic, and are mostly equipped with a rubber rim.
Supplementing the rollers with bearings and shock absorbers ensures smooth and silent door movement.
How to choose the right hanging system for sliding wardrobes
The furniture market offers cabinets with bottom- and top-support systems for sliding doors. The choice of the “right” one is determined by ideas about comfort. Doors installed with this system move from the outside of the structure. And if they are decorated with mirrors and inlays, this adds aesthetics and gives the room originality.
The loss of running carriages is prevented due to the strong fixation of the array in the doorway and the shape of the profile.
Made from aluminum or steel.
Deforms due to temperature changes or high humidity.
The bottom-support sliding system is installed in a mortise or overlay manner, which allows the door section to be installed to the floor.
Among the disadvantages, experts note the rather high price of cabinets with top rails.
The room is provided with a neat aesthetic appearance, since all things are securely “hidden” in the closet.
The loss of running carriages is prevented due to the strong fixation of the array in the doorway and the shape of the profile.
The hanging system for sliding wardrobes is a set of sliding doors equipped with top-supporting or bottom-supporting rollers.
Materials and sizes
The dimensions of the door leaves depend on the length and width of the cabinet opening, the size of the sliding system components and the number of doors. Typically, 2 or 3 sliding doors are placed in the opening. You can make their exact calculation according to our instructions.
An extensive range of products for furniture manufacturing will make it possible to select everything necessary for the production of doors according to individual drawings and detailing. Aluminum profiles are used for the canvas frame and guide rails. The materials for filling door frames are usually mirrors, chipboard and MDF sheets. In some cases, craftsmen use decorative plywood, sometimes they create canvases from laminated parquet.
What tools are needed to install wardrobe doors?
The tools you will need are: tape measure, hacksaw, file, screwdriver or screwdriver, drill or hammer drill (if the fastening is made into a concrete-brick base), screws/self-tapping screws. When assembling, be sure to level horizontal and vertical surfaces.
Chipboard Kit offers:
- custom-sized sliding doors;
- wide range of fillings and aluminum profiles;
- delivery throughout the city and region.
More information about products and services
Making custom furniture parts Making your own furniture
Door leaf materials
Hanging systems for heavy and large doors are used in combination with almost any materials from which door leaves can be made:
- with solid natural wood of various species;
- with decorative MDF boards from Alvic, Fundermax, Cleaf and other manufacturers;
- with laminated chipboards;
- with glass sheets of various thicknesses.
MDF and laminated chipboards are the most common solutions for door leaves due to the affordability of these materials. Experts advise using a slab with a thickness of at least 25 mm for the manufacture of heavy doors. Such material resists bending loads much better, leaving the racks and upper horizons of the structure straight.
You need to be careful when choosing a hanging system that matches the weight of the future door. One standard sheet of this thickness weighs about 60 kg. Accordingly, two or three doors in total create a load equal to 120 or 180 kg on the body and the upper guide. It is necessary that the weight of the doors does not exceed the design load for the suspension system.
A striking trend in recent years has been the use of various types of glass for the manufacture of door panels. Glass can be completely transparent, translucent, frosted, decorated with a sandblasted pattern or images, with pasted tinting and other decor. The glass sheet is enclosed in a lightweight aluminum frame or a frameless method is used, attaching carriages with rollers directly to the edge of the glass. The choice of fastening method depends on the design and engineering solution of the facade.
The contents of the closet are no longer hidden, so it is especially important to keep things in immaculate order. In modern closets, special filling is used for this - systems of hangers, frames, drawers and baskets for linen, clothes, shoes, accessories
There are even drawers with glass elements - fronts and sides, which are in perfect harmony with the glass facade of the cabinet.
Drilling
Having completed the marking, drilling is performed. When assembling furniture yourself, rely on the following recommendations:
- holes for the hinge bowl are drilled along the marking lines on the doors;
- the fastening device is placed in a niche and leveled to 180°;
- mark the installation points of the loops;
- drill the holes that are needed to attach the fastening device to the door;
- the door is aligned where it will be attached. Notes are made on the closet;
- holes are prepared;
- holes are drilled for the strike plate.
Drill with Fostner drill 35 mm in diameter
Start drilling
Finished hole
Classification
The modern furniture market offers several types of sliding door mechanisms for wardrobes. They differ in type of construction and materials of manufacture. The choice of the optimal option depends on the shape and dimensions of the product for which the fittings are selected.
Options for using a white wardrobe in the interior of different rooms
By type of design
According to this criterion, sliding mechanisms for wardrobes and wardrobes are divided into the following types:
- Roller - the system consists of upper and lower guides, which are built into the furniture body. Door facades move along these profiles on special wheels. The main load falls on the lower guide, so its installation requires special attention.
- Hanging - the doors of the structure are fixed on the top guide. When moving, the facade does not touch the floor and the lower part of the body. The disadvantage of this installation method is its relative fragility. This option is not suitable for heavy doors; the recommended weight of the door leaf is no more than 80 kg.
Roller
Hanging
According to the material of manufacture
If low quality raw materials are used in the production of furniture, the product will not last long
In this regard, when choosing sliding elements of the system, you need to pay attention to the materials of manufacture:
- Steel - stainless alloys are used in the production of accessories for the economy segment. The material is considered relatively reliable, but has a lot of weight. If handled properly, steel profiles will last no less than more expensive options.
- Aluminum - the metal is used for the production of luxury cabinet models. Its advantage is considered to be the ideal ratio of lightness and strength. Handle profiles, guides, and door frames are made from aluminum. Another advantage of the material is the variety of colors and textures. The disadvantage is the high cost.
Review of the main models of sliding wardrobes, tips on selection and placement
An aluminum profile can be decorated in two ways:
- anodizing - applying paint with a chemical reaction, while the pigment penetrates deep into the metal and remains resistant to moisture and sunlight;
- PVC film - using special equipment, the part is covered with a durable laminating film, which is also wear-resistant.
Steel
Aluminum
Anodizing
PVC film
According to the shape of the door and the presence of the frame
Sliding systems for sliding wardrobes differ in the type and shape of the facade, the presence or absence of a frame:
- In the form of a separate suspension, the rollers are placed inside the guide. This ensures quiet and easy gliding.
- Systems for radius facades - profiles have curved or concave shapes, which makes it possible to install semicircular doors. The guides for such cabinets are made of aluminum, which makes the design more expensive.
- Frame - the material of the door facade is framed in a special metal frame, which can be made of stainless alloy or aluminum. Such designs are used when doors are made of fragile materials, such as glass or plastic. In this case, the frame ensures the strength of the facade. In addition, a metal element can be used to divide the door into several parts, each of which will differ in color or material (combinations of wood and glass, plastic, rattan, bamboo are popular).
- Frameless - the design is the most budget-friendly. Only one vertical profile can be attached to the facade, acting as a handle. All fasteners are screwed directly to the door itself. In frameless structures, facades made of chipboard, MDF, furniture board, and solid wood are most often used. The downside is a shorter service life due to possible deformation of the door leaf.
In the form of a separate pendant
For radius cabinets
Framework
Frameless
By type of guides
Depending on the mounting location, the guides are divided into upper and lower. As the name implies, the first ones are mounted on the inside of the cabinet body cover, the second ones are installed at the bottom. The most durable is a combined system using both types of profiles. This way the door leaf is secured on both sides, which eliminates the risk of it falling out or deforming.
Upper
Lower
Which coupe system is better: suspended or support?
A sliding wardrobe is a piece of furniture without which it is difficult to imagine the average apartment. It fits perfectly into any interior, is functional and saves space in the room. When choosing a wardrobe, you need to pay attention not only to the appearance and design, but also to the type of sliding system. After all, in order for the cabinet to be easy to use and last for many years, you need to choose a reliable one. The two most common are suspended and support.
It is difficult to say unequivocally which coupe device is better, so it is necessary to consider the advantages and disadvantages.
Main differences
The hanging sliding wardrobe system differs in that the doors are suspended on the top guide rail. Accordingly, the entire load falls on the upper part of the cabinet. Typically this system is lighter.
In the support one, it’s the other way around: the doors rest on the lower roller mechanisms, which, in turn, take on all the weight.
In addition, the mechanisms differ in design.
The lower support consists of:
- guide rails (upper and lower);
- profile (steel or aluminum);
- rollers (lower and upper).
Hanging consists of:
- U-shaped profile, i.e. top guide;
- stopper and bearings.
In a sliding support system, the doors overlap each other when closed. In a hanging door, they also overlap each other, as in a support door.
Price
Usually the support system is cheaper. It is also more common. However, you can also find a fairly inexpensive version of the door hanging mechanism.
Appearance
Hanging devices are preferred by those who do not want to see the ends of the side walls of the cabinet, since in this case the doors seem to be placed on top of the body. It looks unusual and elegant, and is also suitable for the most incredible interiors.
Well, if the above is not important to you, then among the cabinets with a bottom support system you can choose one that will not only be functional, but also beautiful.
Pros of the suspension system:
- the rollers hardly wear out;
- guide rails do not become clogged;
- aesthetic exterior.
Minuses:
- more difficult to install;
- costs more.
Advantages of the support system:
- doors of any thickness and weight can be used;
- adjustable casters can compensate for uneven floors;
- simple design.
Minuses:
- faster wear of rails and rollers due to dust and debris.
The choice of sliding system always remains with the buyer. If you still have any questions, a specialist who assembles furniture can answer them. A competent professional is able to talk in detail about the advantages and disadvantages of various sliding mechanisms and offer the best option. Today there is a wide range of products on the market, so there is definitely plenty to choose from.
Types of door fastenings
In addition to the rail type of fastening of door panels, there are suspended structures and accordion doors.
Hanging mount
The hanging system is that the cabinet doors are suspended from the upper guide profile. The rollers of the canvas move in a horizontal groove of a duralumin strip fixed to the top plate of the built-in wardrobe. The bottom of the sliding fence can be free or have plastic tabs that slide along the track of the bottom guide bar.
The suspension is used for small cabinets in utility rooms. The leaves are made from cheap materials for lightweight doors. The design of this type of fastening does not imply intensive use. The advantage of the suspension system is ease of installation and low cost of the materials used.
Harmonic
The system resembles the operating principle of window shutters. Narrow canvases are connected to each other by piano hinges. The bottom and top of the doors are equipped with horizontal rollers that move in the grooves of the guide strips. Accordions are convenient to install in built-in wardrobes.
The advantage of this type of fastening of canvases is that by sliding the “shutters” apart you immediately gain access to the entire contents of the cabinet volume. Sheets of any durable material are used to fill door frames. Canvases made from laminate flooring panels can add a unique twist to the interior of any room.
If you have the desire and a little experience working with tools, manufacturing and assembling sliding doors for a sliding wardrobe will not seem out of reach. Carrying out such work independently will make a significant contribution to the accumulation of experience in the manufacture of furniture of decent quality.
Advantages and disadvantages of a hanging system for sliding wardrobes
This design has gained great popularity due to a number of reasons:
- the room is provided with a neat aesthetic appearance, since all things are securely “hidden” in the closet;
- space saving is ensured;
- the loss of running carriages is prevented due to the strong fixation of the array in the doorway and the shape of the profile;
- an atmosphere of comfort is created when using sliding wardrobes due to the silent movement of doors;
- allows each door to withstand loads of up to one hundred kilograms.
The design has proven its versatility, which is why it is used in the manufacture of sliding wardrobe doors.
The bottom-support sliding system is installed in a mortise or overlay manner, which allows the door section to be installed to the floor.
The reason for this was initially the ease of use in small apartments.
Attention! Among the disadvantages, experts note the rather high price of cabinets with top rails. They require mandatory design of the upper part of the door, since its structure is open. Installation of the product will be much more difficult, compared to bottom-mounted ones.
This design has gained great popularity.
The system includes closers that allow you to close the doors carefully.
The roller is located inside the rail guide, which ensures that the cabinet door opens neatly.
And if they are decorated with mirrors and inlays, this adds aesthetics and gives the room originality.
RESEARCH
- RESULTS WITH RESEARCH лем.pdf (2608.1 Kb)
- RESEARCH (RESEARCH).pdf (710.5 Kb)
- RESEARCH (RESEARCH).pdf (710.5 Kb)
- ROOM (ROOM).pdf (631.7 Kb)
- RESEARCH.pdf (203.1 Kb)
- РаÑÑÐµÑ Ð²ÑÑоÑÑ Ð´Ð²ÐµÑи Ñ Ñ Ð´Ð¾Ð²Ð¾Ð´Ñиком.pdf (1431.2 Kb)
- ТаблиÑа ÑаÑÑеÑов СÑандаÑÑ Ð¸ коном.xlsx (67.7 Kb)
- RESEARCH NOVA.xlsx (1176.8 Kb)
- NOVA_.pdf (1105.2 Kb)
- RESEARCH CASE.pdf (4458 Kb)
- RESEARCH REPORT.pdf (2324 Kb)
- REPORT ARISTO RU.PDF (5229.8 Kb)
- RESULTS RESEARCH_RU.PDF (2203 Kb)
- Fusion, Fusion, Fusion ²ÑÑ Ð¿Ð»Ð¾ÑкоÑÑÑÑ.pdf (237.6 Kb)
- slime line_slime line
- RESULTS ¾Ð´Ñика.pdf (9148.6 Kb)
- Slim Line.xlsx (1076.8 Kb)
Features and structure
Sliding wardrobes are extremely popular all over the world. Furniture with similar door opening mechanisms combines comfort, high capacity, practicality and compact size. All these advantages became possible thanks to the presence of a special sliding system. The most popular today are roller and suspension systems.
| Type of sliding system | Characteristics |
| Roller | They are a system of upper and lower profiles, which are fastened with self-tapping screws inside the frame of the model. Two canvases with rollers built into them move along them in different directions. The main load when the facade moves moves to the lower profile, so its installation should be treated with full responsibility. |
| Hanging | The door leaf is suspended from the end of the cabinet, and the main load is transferred to the upper profile. The canvas seems to float in the air, hiding behind itself flaws when installing furniture. |
Using a sliding wardrobe, you can successfully divide a room into two zones. For example, such a partition will divide the room into areas for relaxation and sleep in the bedroom. You can also divide the room for children of different sexes into two parts to create comfortable conditions for each of them. Structures that divide a room into zones do not lose their functionality.
Thanks to the installation of such systems, the cabinet doors will not rattle or make noise when opening and closing. The sliding system provides for smooth sideways movement of the door due to the presence of rollers moving along special profiles. If high-quality materials are used in the manufacturing process of such a system, it has a very long service life.
Why else are such mechanisms relevant in a bedroom or nursery? Such models have a special lock for sliding doors. It does not allow the cabinet door to hit its side wall with a knock, so there is no need to worry about the safety of the child. It will not hit an open door or press your finger when closing it.
Hanging
Roller
Hanging system for interior partitions and wardrobes
Introducing the threshold-free Aluforce® Felix sliding door system. The hanging system assumes universal use - sliding wardrobes, dressing rooms, screens, interior and interior partitions.
The system is based on the top (ceiling) support - the guide beam, and does not have support on the floor or bottom of the cabinet. It is possible to attach the top rail to both the wall and the ceiling. Acceptable door dimensions are from 450 mm to 1200 mm. Door leaf weight up to 75 kg. The thickness of the door filling is up to 10 mm.
As part of the system
- Top horizontal profile (1.4 mm - 2.4 mm; 5900 mm)
- Bottom horizontal profile (1.1 mm; 5900 mm)
- Reinforced top guide rail (2.4 mm - 3 mm; 5900 mm)
- Decorative trim (1.1 mm; 5900 mm)
- Biaxial top roller with POM thermoplastic wheels
- Platform for attaching the upper roller
- Upper position stop
- Bottom buffer roller with silicone wheels
- The system is integrated into a symmetrical vertical profile Premial® I, P, N.
Interior without borders
The doors are suspended on upper rollers, which move inside the guide rails. The upper rollers are biaxial, the thickness of the steel walls is 2.2 mm, the wheels are made of abrasion- and deformation-resistant POM thermoplastic. The rollers consist of a housing with wheels, a mounting axle and a mounting platform. The upper rollers have an almost silent, easy movement: a polymer sound-absorbing gasket is integrated into the mounting hole. The position stop secures the door in the closed position and prevents the door from jumping out of the top guide. The structural elements of the upper guide and fittings are hidden by a decorative overlay, giving the system an aesthetic, finished look.
A lower buffer roller is installed on the floor/bottom of the cabinet, securing the doors from below and preventing the door from swinging. The roller is invisible either in the closed or open position of the door. The roller wheels are silicone, with sealed bearings. The lower rollers are enclosed and protected from dust and maintenance is not required.
Installation
The process of installing sliding doors is simple and consists of assembling all the components, parts and fittings included in the purchased kit. In this case, the apartment owner himself decides whether he will order sliding panels separately or purchase them together with a set. Any person with minimal plumbing skills will be able to perform the installation work independently. However, the assembly process itself requires special care and precision. The first step in installing any horizontally sliding panels is to install and secure the support profiles.
The reliability of the operation of sliding doors and the ease of their operation depend on the qualified and careful installation of the guides. This applies to both top and bottom rail systems and longitudinal opening types. In case of poor installation, the possibility of the sash coming off cannot be ruled out. Of course, such a situation will not lead to tragic consequences, but the work to restore the functionality of the doors is quite labor-intensive.
The simplest option is installation with a single-strip support rail.
This option is used for installing single-leaf interior doors or double-leaf ones, when the leaves are installed without overlap, but end-to-end and slide apart in opposite directions. Let's look at the fastening process using their example.
The assembly of any sliding system begins with fastening the upper support profile. Typically, this operation does not cause problems. For installation, in most cases it is necessary to attach an additional beam to the wall, above the doorway. For a single-leaf door, its minimum length should be equal to double the width of the opening. If double-leaf interior doors are installed in a living space, then the length of the beam should be equal to four times the width of the opening.
After fixing the upper profile, pre-assembled sashes are hung on it. For most industrially manufactured kits, this operation is performed by simply “winding” the door rollers through the end of the support profile.
The hung canvas is aligned vertically, using a level or laser plumb line. Next, you need to secure the bottom guide to the floor. Its installation and fastening depends on the sliding door system (hung or supported), the type of rollers and the nuances of the purchased kit. Usually, at the first stage of installing the lower or fixing profile, it is not rigidly fastened. Having secured it “live”, they check the functionality of the entire structure and only after making sure that the assembly is correct and the panels slide freely, they finally fix it.
Often the fastening of both parts is carried out before installing the rollers on the canvas. The sequence of work is similar to that described above. The alignment of the rail in the vertical plane is controlled using a building level, and the distance between their surfaces is controlled with a regular tape measure. After installing the support profiles, the door leaves are assembled, which are then hung in the usual way.
The video clearly shows the process of installation and installation of sliding wardrobe doors.
Of course, there are other assembly schemes. Some “craftsmen” generally refuse to purchase a full set, purchasing only videos. At the same time, there are more options for creativity, both in the choice of panels themselves and fastening parts.
Basic installation steps
1 Install decorative chipboard trim panels, if required, on the sides and bottom. We bring the bottom panel strictly to the horizon using linings. Install the top chipboard panel. This stage is a preparatory stage in the case of installing a sliding door in a niche. Thus, the unevenness of the walls and floor is leveled, and the upper part is formed for fastening the upper guide. Fasten all panels securely.
2 The top guide is cut to size. We recommend that you order guides for the sliding door at the factory that are slightly larger in size, so that you can adjust it perfectly to the actual size of the opening, after leveling the walls and setting the level of the chipboard ceiling slab.
3 It is important to file the cut area to remove burrs and give the part a neat appearance. If this is not done, when installing the guide, you can scratch the front part of the chipboard decor.
4 The upper guide is attached to the top panel of the chipboard using ordinary self-tapping screws. It is better to drill holes for self-tapping screws in the guide of the aluminum system in advance.
5 We attach to the floor (or to the bottom chipboard panel) the lower track (guide) of the compartment door, cut to size. Before you do this, do not forget to: - Adjust the vertical. Why is one of the doors installed (trially) (we insert the upper rollers into the inner groove of the upper guide and lift the lower rollers and insert them into the internal groove of the lower guide). In terms of level, we achieve a strictly vertical position of the door by moving the lower guide inward or outward; — Insert the stoppers (or positioners) into the grooves of the lower guide without securing them yet.
6 Install the door panels one by one. We insert the upper rollers into the groove of the upper guide and, lifting the lower rollers, we insert them into the inner groove of the lower guide. Using the adjusting screws of the lower rollers, we adjust the connection of the compartment doors to the cabinet walls. Additional tightness is provided by positioners (stoppers). They are attached in such a way that the door fits tightly against the wall in the closed position.
The closet is ready! The installation of sliding doors is complete. You can drink a cup of coffee and appreciate the work done.
By the way, in the same way you can install sliding doors not only for furniture or niches, but also as interior doors. Evaluate the filling options to choose the appropriate sliding door option for use as a partition between rooms.
