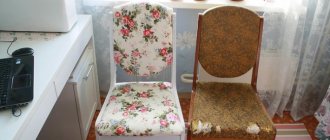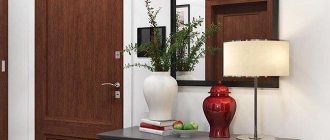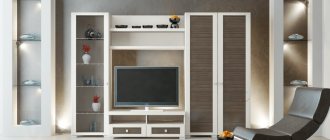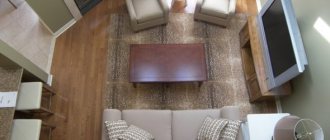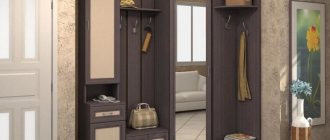Unfortunately, long narrow rooms are very common, and many owners are faced with the need to “fix” this awkward shape and give the apartment functionality and convenience. But on the other hand, such an awkward room is an excellent platform for creativity and can become a cozy and attractive place in an apartment or house. Here are the rules to make it beautiful and practical.
- Paint the wide sides in bright colors of light tones, and the narrow sides in rich and more saturated colors. You should not opt exclusively for white when designing; beige, pink or orange would be an excellent solution. By attracting attention with such accents, you will visually reduce the “extra centimeters” of elongated walls.
- The carpet or flooring should be placed perpendicular to wide walls. A good choice in this case could be parquet, laminate or tiles with a large rectangular pattern.
- On one side you can arrange a dressing room or install a tall wardrobe. This is very practical and at the same time you will correct the proportions of the room, making it visually square.
- This can also be achieved by “saturating” the interior with smooth lines and curves that hide the corners and conceal the feeling of the length of the room. Round or oval furniture, decorative elements or paintings are great for this.
- Avoid massive chandeliers and use spotlights or sconces. It is better to place them on narrow walls, painted in rich colors, otherwise the corridor effect cannot be avoided.
- A very original and practical solution can be podiums on the floor and shelves of different sizes and types.
- The ceiling should be painted in warm and light colors. The use of a multi-level suspended ceiling will also help hide the irregular shape of the room.
- Large mirrors and photo wallpapers are especially relevant, allowing you to expand the space and blur the outlines of the room.
- Natural sunlight will also work well with this. Opt for light and light-colored materials that let the sun's rays through.
To ensure that a narrow room does not resemble a carriage, even a designer needs to try hard.
Create two functional centers in the room.
Before deciding how best to deal with the “pencil case”, accurate measurements are needed.
Color as a way to change space
Usually, when wallpapering, people choose one shade for the entire room. And in small rooms light colors are used. In this case, this does not work: large walls look larger, but remain proportional to the narrow one. To change the effect, cover narrow walls with a dark, rich and deep color, or add a pattern. In this case, long walls (or one of them) are made light. Vision will perceive a narrow wall differently, the space will become more proportional.
Design element in loft style Source ratatum.com
Brick walls Source bezkovrov.com
See also: Catalog of companies that specialize in interior redevelopment.
Cabinet color
Choosing a color scheme for a narrow closet depends on the style of the room.
For example, for classic, Provence or country, choose light shades of a woody character. If the walls are light, then the cabinet can become an accent if it is made dark.
A small room is decorated in the same colors and it is better when the furniture, walls and ceiling are light and neutral. But the floor in this version is finished in a dark color.
Bright colors are suitable for placing a closet in a nursery, but for the hallway it is better to choose something calm.
We divide the room into zones
The easiest way to achieve the right visual effect is to divide the room into zones. To do this, it is not necessary to install additional walls. You can divide the room for functionality, or simply decorate the room.
If functional separation is required, first you need to think about what exactly you want to place in this area. This is a great chance to carve out a hobby corner for yourself, or create a full-fledged workplace for a freelancer or remote worker. Part of the room that you intend for a special purpose will need to be allocated. Wallpaper of a different shade is well suited for this; you can also use a different color to cover the floor, or simply lay a carpet: it will add coziness and comfort.
Design in white Source ratatum.com
Carpets are associated with “Soviet” interiors, so it is better to choose a plain and neat option. And you should give up the idea of such decoration if your hobby is floriculture, floristry, creating jewelry and any other activity in which the floor will be constantly dirty. After all, your personal comfort is most important here.
Blue color in the interior of a narrow room Source mirdizajna.ru/
There are five options to create a functional separation:
- Podium. You can “raise” the space without loss if you have high ceilings. However, this is a convenient solution. You can place storage boxes under the podium, gaining useful space with a unique design.
- Carpet. If your hobby or work does not involve a lot of trash that you have to constantly clean up, this solution will be convenient. If you need to divide it into two parts, one of which does not require special treatment, a carpet will be a convenient addition.
- Wallpaper. By choosing a different shade, wallpaper or bright pattern, you can create a clear and noticeable separation that benefits the design.
- Furniture. A cabinet made of shelves or another piece of furniture that acts as a “wall” will help divide the room into zones.
Illumination of a suspended ceiling Source planvsem.ru
Design separation can be done using only a contrasting carpet. You can place a coffee table, sofas and a TV there if the room should be both a living room and a dining room. In the rest of the room it will be convenient to place a table, chairs and everything for a comfortable lunch.
A successful example of room zoning Source housesdesign.ru/
How to use furniture to zone space in a long living room?
No matter how long rooms are criticized, they provide ample opportunities for zoning space. Here you can harmoniously combine a place for relaxation, a work area, a dining room and even, if necessary, a bedroom. There are several ways to do this.
Delineation of zones by partitions, which can be stationary or mobile. Such partitions will be an excellent addition to the interior and will provide additional opportunities for arranging furniture.
Using furniture sets or walls, you can also define zones for different purposes. It is important that the furniture delimiting the zones fits harmoniously into the overall interior of the room, does not violate the style, and maintains natural lighting throughout the room.
Artificial lighting can also help with zoning a space. In this case, built-in lamps on the ceiling, walls, furniture, table lamps, floor lamps, and chandeliers can be used. This method can be used in conjunction with delimiting zones using furniture and partitions.
Decorative curtains will allow you to separate one zone from another for a while and restore the space of a large room when necessary.
A good solution would be to use transformable furniture. These can be folding sofas, tables, walls, shelves, which can be minimized if necessary.
Furniture as a way of zoning
One of the easiest ways for a rather narrow room is a corner sofa. It should occupy the entire narrow wall on one side. The space will simultaneously become functional, comfortable and proportional. But large walls, partitions or cabinets are not suitable for separation; they will only emphasize the disproportionality of the space and make it less comfortable.
Additional secret: if all shelves, cabinets, sofas and other surfaces are approximately the same width, the overall balance will add proportionality.
It is important not to place all the furniture against long walls. If you do this, the room will become visually even more elongated and will lose a lot of functionality.
Narrow room with Roman blinds Source homester.com.ua/
Coffee table behind the sleeping area Source smallflat.ru
Zoning
Isolating functional areas is a very convenient tool for arranging a room, especially when it is very limited. The following elements can be used for it:
- podium;
- carpet;
- a compact sofa that should be placed across the room;
- mobile screen or partition;
- curtains, light and translucent.
Zoning a room is necessary for a large family.
Zoning will be useful if the room combines several functions, for example, it is not only a bedroom, but also an office. It is also used when a large number of people live in a room. To delimit space, you should avoid using thick curtains and bulky cabinets, as they will create two too small and dark rooms that will be uncomfortable to use.
Zoning a room can be done with a partition.
Color zoning looks quite impressive. For small rooms it is better to use light finishes, but extremely warm colors make the space visually even smaller. To avoid this, you can make a bright color accent on long walls and a cool color accent on short ones. This will balance the geometry of the room and make it more dynamic.
Decorating a narrow nursery
A narrow nursery is almost more comfortable than a “normal” one. A disproportionate room becomes the best option if it is not possible to allocate a separate room for games. Separate the part of the room intended for sleeping from the entertainment and business part of the room using a decorative curtain, a beautiful piece of furniture, shelves or a closet. Such a division will simultaneously make your life more convenient, and your child will be able to more easily learn to distinguish between responsibilities, needs and entertainment.
Photo wallpaper on one of the walls Source diz4kids.ru
Decorating a narrow living room
With your imagination, it’s not difficult to come up with a design for a narrow living room, and it will be comfortable for all family members and guests. A narrow living room does not require a lot of mandatory things, as is the case with a kitchen; choosing only the most necessary items and distributing them beautifully will be easy.
It is dangerous to install furniture walls: they are bulky and will only overload the space. Air shelves and racks will fit much better. It is also better not to hide windows behind heavy curtains, and choose light, flowy fabrics. Drapery will look great in a long, narrow living room.
An interesting design option for a narrow room Source topdizajn.ru/
Decorating a narrow bedroom
In a small apartment, it can even become an advantage: it is convenient to divide the room into separate functional areas. You need to choose the purpose of the second zone, guided only by your own interests. Are you a book lover, freelancer, jeweler or crafter? Make room for your hobby in a narrow room.
The only thing you should avoid are large walls, Soviet chests of drawers and other bulky and excessively large objects. As an alternative, a wardrobe, small bedside tables or other light, medium-sized furniture are suitable.
The bed can be placed in two ways. The first is furniture that rests against the wall. If this option for a narrow room does not suit you, try placing the bed on a short wall. A small podium under the bed will elevate the space, and the search for a place for bed linen and other things will end forever.
If the room with all the beds is too small, you can visually expand the end wall. A few mirrors, photo wallpapers or other optical effects will help solve the problem.
Black and white bedroom with red curtains Source dekormyhome.ru/
Design of a narrow room with a window at the end
Such a room provides almost maximum design possibilities. A good option for decoration is colored curtains. You can add drapery. And you don’t have to place such decorations on the window: adding an interesting design to parts of the wall is a great idea. You can also place photo wallpaper on the wall or place a full-fledged 3D print. Nowadays such wallpaper is easy to order in specialized establishments. Here it is worth considering fashion issues: photo wallpapers in the form of a birch forest or similar paintings have long become a relic of the past. Unusual designs or beautiful paintings will fit much better not only in a long narrow room: now such a design has become outdated for all rooms.
Under the window you can place cabinets, bookshelves, or even put a large bed so you can sleep right next to the window. Shelves with flowers, a “green wall” with plants and succulents or artificial flowers also work well. This will look perfect in a narrow, elongated room.
Design in light green color Source planirovkainfo.ru/
A desktop would also look good in such a place. No matter what specific business you want to dedicate this place to, good lighting will be useful in any case. But you will have to install a fairly reliable double-glazed window and take care of thermal insulation if you want to set up a workplace and live in a region with a cold climate.
And some more useful tips
There are a number of general rules in the decoration of doors and windows in such rooms.
- Natural lighting hides the disproportion of an elongated room and makes it visually larger.
- Hang sheer curtains to the edge of the window or light blinds instead of heavy drapes. Roman blinds will also look great.
- Thick horizontal bars will visually make the window, and with it the walls, wider, so try to choose frames with wide horizontal bars and narrow vertical bars.
- The entrance opening in a narrow wall can be made in the form of an eye-catching arch.
- If the door is located in a wide wall, try to widen it as much as possible so that the wall appears narrower.
- Install sliding interior doors, they will save space and decorate the interior much better than traditional hinged designs.
Just don’t try to divide the room into parts with a bulky closet or a blank partition from floor to ceiling - in this case, one of the areas will be completely deprived of natural light.
Better consider effective options.
Built-ins offer a variety of options.
By applying these simple rules and imagination, you can turn an uncomfortable, narrow, elongated room into an original and very functional room that will give you a lot of comfort and coziness, and will surprise your guests much more than the appearance of a banal perfect square.
A narrow, elongated room is not at all uncommon in our homes.
In addition, such rooms often have one window, so the lighting of such a space suffers.
A built-in design that leaves no passages between the sleeping area and the wall at all may be successful.
Dangerous moments in room design
The most common mistake in creating the design of a narrow room is failure to follow the general style. Even if you divide the rooms into different functional zones, you shouldn’t create a Scandinavian style, light wallpaper and wood texture in one half, and indulge in a love of baroque, stucco and heavy fabrics in the other. When choosing ways to divide, you should choose colors that are similar in shade. Emerald and muted green will look great next to each other. Before starting the repair, it is worth taking two samples of the desired color, placing them next to each other and carefully examining them in different lighting. If they look good together in any light, and you like the colors and their combination, this is the best option.
When choosing furniture, you should also choose similar or completely identical colors. For zoning, it is not necessary to use different styles in furniture; moreover, similar pieces of furniture with zoning using other techniques will look even better.
Gray curtains Source planirovkainfo.ru/
And another big mistake in creating the design of a narrow room is all the attention to the shell. First of all, the room should be a comfortable and functional space for living. Beauty, unusual and stylish design are pleasant additions, but what is most important is convenience. When thinking about arranging a room, think about the comfort of everyone who will use it. It is worth considering many factors: height, physical characteristics, preferences. This is the only way to achieve the perfect design.
The main thing is not to try to do radical zoning so that parts of the room look as different and dissimilar as possible. It is ideal when they are united by a common style, mood and functionality.
Which cabinet to choose for your room?
To produce modern cabinets, high-quality materials are selected to make the furniture durable, stable and resistant to mechanical damage. They come in a variety of patterns and colors, meaning customers can customize their wardrobe to suit their individual interior design. The perfect finishes and decorative elements on certain cabinets will undoubtedly impact the final display picture of the room. As for the color range, narrow cabinets are characterized by many shades of wood and other colors to suit every taste.
Interesting! The absence of any bad opinions about the cabinets only emphasizes that they meet customer expectations in every way.
