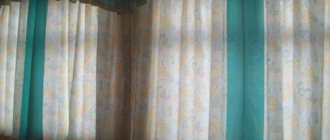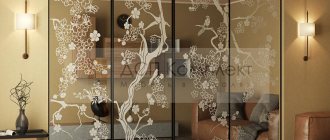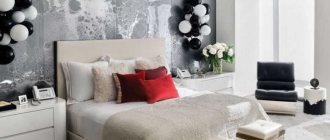When sending our child to kindergarten, we want to be sure not only of his safety, but also of a decent level of residential and recreational areas of the preschool educational institution. For the full psychophysical health of children, it is necessary for the child in the children's group to be as comfortable and interesting as possible. Children should be brought up in a pleasant environment. This can be achieved thanks to the competent design of the veranda and gazebos, the cozy design of bedrooms, dressing rooms and themed corners.
Second home for kids
The children's group is a second home not only for the kids, but also for the teachers. Therefore, you need to approach the design of a children's group with all your heart, as if you were decorating your own apartment.
The main design directions in the design of a children's group directly depend on the main types of activities that are included in the development program for children. Basic activities:
- Complete nutrition
- Activities to develop mental abilities,
- Active games,
- Comprehensive active and passive recreation,
- Communication and building social relationships for subsequent successful social adaptation.
Children will have to learn all these skills through active mental activity and work. It is most comfortable for a child to work fully in conditions of comfort and a beautiful interior that corresponds to his age category. By decorating a modern and beautiful interior in a children's group, you will instill in children good taste and set basic concepts about aesthetics.
Bedroom interior in kindergarten
Many kids do not want to sleep in kindergarten, because here they can communicate interestingly with their peers and play. Therefore, the kindergarten bedroom should have a calm and peaceful atmosphere that promotes falling asleep.
A cozy and pleasing interior is one of the components of the teaching process. The inventive designer who lives in every teacher must show his creative potential so that, regardless of the layout of the room, he can design a cozy bedroom for children to spend quiet time and have a good rest.
Basic rules and components of bedroom design:
- Lighting should be dim and soothing.
- Wallpaper or wall painting is done in pastel colors.
- Decorate monochromatic walls using ornaments or single drawings of fairy-tale characters or characters from films.
- The drawings should reflect the specifics of the bedroom: the animals or cartoon characters depicted in the drawings should be getting ready for bed or sleeping soundly.
- The beds should have original bedding, which the child will look at with interest and pleasure when going to bed.
- Don't hang heavy curtains on your bedroom windows. It will be enough to hang light tulle in a brighter color than the color of the walls.
- All textile accessories must be made in the same color scheme.
The current trend for kindergarten bedrooms is blinds on the windows. Their main advantage over curtains is ease of cleaning. It will be enough to wipe the blind slats with a damp cloth. Thus, none of the pupils are at risk of allergies.
Example of a children's group design
It is necessary to create a design in a children's group, first of all, taking into account the age of the children. You should also take into account the capabilities of a particular kindergarten. Each preschool educational institution usually has a standard layout, a classic set of equipment and furniture. Therefore, variety has to be introduced with the help of our own interior design.
This design plan consists of 9 steps
Step one. You can stick an applique with the name of the group on the door at the entrance to the group. This collage involves teamwork. So that when passing by it, everyone feels involved in the performance of creative work. Above the door you can hang a beautiful and funny soft toy - a symbol of the group.
Step two. Hang an information board on the adjacent wall. Here, like in a local newspaper, it will talk about what is happening in the group, useful messages for parents. It has become popular in the children's wall newspaper to report on the daily diet. Parents, when picking up their child from kindergarten, will be able to familiarize themselves with the detailed menu of their child.
Step three. The interior of the locker room can be supplemented with photo wallpapers, stickers with fairy-tale heroes and characters from your favorite cartoons. To avoid a formal signature, you can paste a photo of the child on each locker. Complete the photo with a designer frame in the form of a flower, sun or butterfly.
Step four. You can design a variety of informational and educational stands, without which the design of not a single kindergarten group is complete. Here is an approximate list of stands with names: “made with our own hands”, “we sculpted from plasticine”, “we cut all this out of a sheet of paper”.
Step five. The area intended for study should be located in such a way that the light on the tables falls from the left side. Since children in a children's group usually have an individual level of physical development, it is necessary to mark the work tables in accordance with the height of the children. On the learning wall, place a magnetic board designed for educators and an interactive learning process.
Step six. A corner of nature or a living area. It is not necessary to set up a mini zoo here. The main thing is that there should be a sufficient number of flowers, beautiful climbing plants, maybe some interesting information about animals, a wildlife calendar, information about the seasons. It would be good if there was an opportunity to put an aquarium with fish.
Step seven. All children are inquisitive and love experiments. Set up an “experimentation corner” or laboratory for the most curious. In a special box or on exhibition stands (you can place samples under glass, if possible), place samples of various materials (glass, plastic, copper, iron, varieties of trees, plastic, pebbles, salt, various stones, magnets).
Complete the laboratory with special tools: magnifying glasses, pipettes, rulers and flashlights. Every laboratory should have a white coat for the research scientist.
Step eight. Corner for sports activities. There must be a place allocated for special corrective classes for children, as well as for those children who are more prone to outdoor games. Here you can place safe sports modules and install a wall bars.
Step nine. The art corner helps children express their talents and realize their needs for self-expression. You can choose any type of creative activity to lead: drawing, theatrical performances, modeling from plasticine or clay.
Include themed books, pictures, props, theater props, wigs and costumes in the interior. Having come to this sector, the child will be free to engage in his favorite form of creativity. Place books, paints, pencils, sheets of paper, an easel, finger puppets and various art materials here.
Correct design of a playroom within the walls of a preschool educational institution
- Color design. You need to carefully select colors and take into account their compatibility to create an attractive interior. The design should be colorful, with a predominance of soft shades. It is necessary to create comfortable conditions for preschoolers to develop positive emotions and the desire to perform various tasks.
- Multifunctionality. All equipment must be easily transformed, moved and reliably installed. This is especially important for creating comfort when the room has very little space.
- Safety. The functioning of preschool educational institutions must be carried out within the framework and in accordance with sanitary standards. This list of requirements includes: personal hygiene of personnel, heating, lighting, ventilation, organization of physical education.
- Adaptability. Each age group must be in a specially adapted room, with appropriate equipment. The development and arrangement of a developmental subject environment must necessarily take into account the age characteristics of children, as well as possible restrictions related to health.
To ensure effective filling of the object-spatial environment, you need to take into account many aspects, including the acquisition of sensory equipment. The combination of modern interactive devices and furniture will provide children with the necessary conditions for comprehensive development. All regulatory requirements of government agencies will also be met.
Veranda decoration
A properly organized walk is necessary for children to explore the world around them and get acquainted with the environment, communicate with peers in the open air and play outdoor games. Children will enjoy walking on the cozy and beautiful veranda.
It would be good if there was an area with flowers and flower beds nearby. The veranda can be decorated in any suitable style; it is better to make it thematic.
Create a space installation or a scene from your favorite cartoon or fairy tale. A more progressive and modern design option is graffiti. Place small chairs or benches on the veranda, set up tables for writing and drawing. Then it will be possible to conduct classes on the veranda. There should be enough space for children to move freely and play actively.
Game room areas and their contents
As already mentioned, the playroom needs to be divided into play corners so that children can choose the activity they like. Each play area has its own educational functions and its own design. Next, we will consider the most common options for corners and their filling.
Construction games corner
needed to develop the child’s creative abilities and logical thinking. For this purpose, constructors are used that differ in material, shape, fastenings and sizes. In the best way, children will be given an idea of the weight and size of objects, and will be taught balance and orientation in space by large soft construction sets.
Corner of physical education and sports
will appeal to lovers of active physical activities. Sports equipment is placed here, with which you can independently practice various exercises. Soft sports modules that are easily transportable, multifunctional and safe will fit perfectly into the game room.
Corner of relaxation and privacy
- This is a place where children relax and gain strength. The corner can be either closed (a hut) or open, with comfortable frameless upholstered furniture. Poufs, pillows and pear chairs are also ideal for arranging a relaxation area, on which you can relax and lie down.
Active games corner
- a zone of complete freedom. Here children have the most opportunities to splash out energy through outdoor games. Various contour toys, dry pools and slides will help them with this.
Touch Corner
develops tactile perception. Children form ideas about the properties of objects and various phenomena by exploring them by touch. For this purpose, they choose didactic floor toys with various fasteners, locks, lacing, geometric shapes, etc. Such props perfectly develop fine motor skills and are used with pleasure by children in games. Also in the sensory corner, paths with different surfaces are desirable - ribbed, smooth, soft, slippery, hard, prickly, etc. Walking along paths is not only a fun activity for a child, which develops tactile sensations, improves the psycho-emotional state, but also a useful massage (prevents and treats flat feet, improves the sense of balance, etc.).
Corner "Road Rules"
needed to practice safe behavior on the roadway. The best way to do this is to use themed props (soft large cars, bibs with pictures) and role-play various situations with children.
Corner of role-playing games
Helps children develop imagination and communication skills. The setting of this zone should correspond to the game plot and the invented children's roles. Younger preschoolers, as a rule, give preference to plots based on the objects present; with their help, it is easier for them to get involved in plot-role-playing games. It is recommended to decorate the corner thematically. Ready-made corner options can be found among the so-called soft play sets.
Gazebos in kindergarten
Small cozy gazebos in kindergartens, as a rule, have small structures. They are designed in the form of small houses. During walks into this cozy room, there is often a “queue” of kids wanting to play. The gazebo should not have a dull and boring design; use bright colors. Let popular cartoon characters and cheerful animals smile from the walls of the gazebo. Vivid sketches of nature and water landscapes are what will delight kids on a walk.
When you have beautifully decorated the gazebo, move on to hanging decorations and garlands made from a variety of materials. On an ordinary rope thread you can hang your favorite toys, cardboard crafts and all suitable products that the children made in class. In addition to the original handmade decor, you can equip the gazebo with rope and ordinary ladders, crossbars, horizontal bars and rings. Active kids will definitely enjoy the sports equipment in the gazebo. Add an interesting hourglass or large chess piece to add variety and uniqueness to your gazebo design. And most importantly, carefully check all structures on the playground for safety.
Dimensions of structures according to GOST
The dimensions of furniture in a kindergarten must comply with GOST standards. It is also important that the dimensions of the structures are suitable for the specific age group of children. Tables for children under 5 years old can be double or four-seater. For the classroom, products with drawers for notebooks and books, reminiscent of school desks, are installed.
Master class on creating pockets for a locker in kindergarten
| Marking, furniture number (mm) | Child height (mm) | Height from floor to table top (mm) |
| 900 | 400 | |
| 1 | 1050 | 460 |
| 2 | 1200 | 520 |
| 3 | 1350 | 580 |
Chairs intended for eating are also divided into several categories. This classification does not apply to play furniture and transformers. The depth of the seat surface must be at least 100 mm.
| Furniture number(mm) | Child height (mm) | Chair height from floor to seat (mm) |
| 900 | 220 | |
| 1 | 1050 | 260 |
| 2 | 1200 | 300 |
| 3 | 1300 | 340 |
The recommended dimensions of cots for children in the nursery group are 1200 x 950 mm, for children 3–7 years old - 1400 x 300 mm. Products for children are equipped with protective sides, the height of the bed can be adjusted. The use of longer furniture is allowed if this does not contradict the sanitary and hygienic standards for placing children in a specific area.











