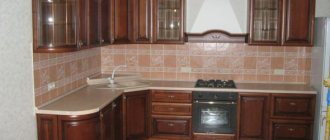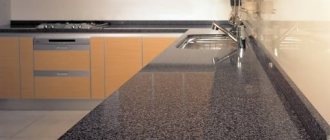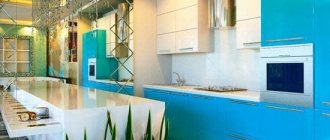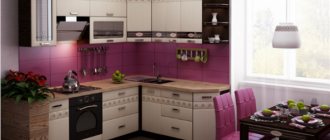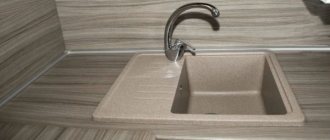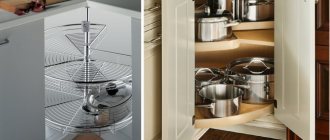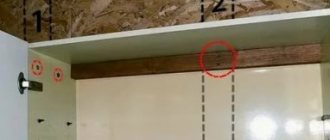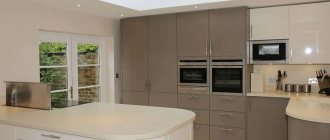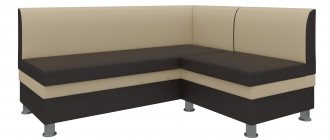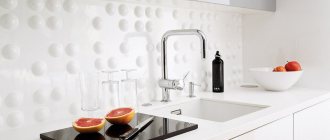- 1 of 1
On the picture:
Any modern kitchen consists of modules. They can be combined into a single composition or used separately. For example, a kitchen island is also a kitchen unit module.
Nevskaya Maria
What advice can you give to a person who can’t decide on a kitchen style?
You don’t need to realize absolutely all your fantasies: choose different styles for different rooms!
The interior of the entire living space should be seamless. If you can’t choose a specific style, I can recommend a minimalist set that matches the color of the kitchen walls: this solution is suitable for almost any interior. Read more
What advice can you give to a person who can’t decide on a kitchen style?
You don’t need to realize absolutely all your fantasies: choose different styles for different rooms!
The interior of the entire living space should be seamless. If you can’t choose a specific style, I can recommend a minimalist set that matches the color of the kitchen walls: this solution is suitable for almost any interior. Hide
Modular kitchen
Brick by brick. Almost all kitchen sets are made according to the principle of a designer from so-called modules. They can be either very large (cabinet-column 180 x 150 cm) or very compact (pull-out element 10 cm wide).
But in any case, these are “bricks” produced according to certain standards. Each company has its own.
There are floor-standing and wall-mounted kitchen cabinets. They can have a width of, say, 30, 45, 60, 80 and 90 cm.
The height of the hanging shelves also varies: 26, 39, 52, 65 and 78 cm. This information is usually contained in the company’s consolidated catalog, which is offered to customers in the showroom.
- 1 of 1
On the picture:
This kitchen set has a frame made of glass and aluminum. During the assembly process, doors - facades - will be hung on it, and drawers will be inserted inside.
Additional items
Minor details of kitchen furniture include those elements that you can do without and which may not be included in the basic project.
The following elements may be separately provided:
- Lighting in the room and inside the headset.
- Built-in technology.
- Island, bar counter.
- Kitchen apron.
Knowledge about the elements of kitchen furniture will help you navigate when assembling parts if you decide to assemble the kitchen yourself. Or in the process of contacting designers who will draw a sketch for you and create a cost estimate for the details of the project. Managers are ready to answer all clarifying questions, help plan placement, and give valuable recommendations on size, lighting and other nuances.
Kitchen frame
Prefabricated and glued? In the first case, the frame is supplied in the form of separate panels, and the kitchen unit is assembled at the customer’s home using screws, screws or special ties (depending on the model). Frames of the second type are glued in production and delivered in the form of ready-made modules.
Most often, the “frame” of the kitchen is made of laminated chipboard. And this is natural: the frame is still not visible, and the slab, lined with film or veneer, does not harm health.
Types of furniture sets
It is impossible to competently design a set of kitchen furniture, ignoring the configuration features of the room itself. Moreover, the parameters of the room and the possibilities of their transformation are equally important in the calculation.
Different types of kitchen units allow you to solve this design problem:
- Angular. The furniture set is placed along two perpendicular walls. This option makes it easy to form a convenient “working triangle” and free up space for a compact dining table in the far corner.
- Direct. All parts of the kit are installed along the length of one wall. This placement is comfortable in compact rooms.
- Circular. Work areas are located according to a principle identical to the linear (straight) layout, but along an arc. This is an excellent solution for large and elongated kitchens, as well as rooms with a bay window.
- U-shaped. With this type of furniture, it is recommended to install it along three walls. This option is appropriate for spacious rooms and kitchen-dining rooms, where separating the dining area with a bar counter is important.
- Parallel. Equipment and modules are placed along two walls parallel to each other. This is the optimal solution for elongated narrow rooms, allowing you to visually adjust the proportions through the right combination of wall cabinets, shelves and column cabinets.
- Island. This is a good option for spacious kitchens. With this type of layout, one of the functional work areas, namely the “island,” is placed in the center of the room separately from the rest of the set. Usually a washing area or food preparation area is installed here.
The island set remains one of the most interesting and convenient models, even taking into account the visual effect of reducing space and some difficulties with installation - in order to connect sewerage, water supply, and sometimes gas pipelines to the “island”, a complete re-equipment of the entire room may be necessary. If this option is not suitable, it is better to take a closer look at a more gentle solution - a peninsular kitchen. The “Peninsula” can be used under a dining table or used as a storage system for dishes and kitchen utensils.
Kitchen facades
The face of the kitchen. When people talk about the materials from which a kitchen is made, they usually mean facades. There are many options for execution: chipboard and MDF laminated or veneered, MDF coated with varnish, solid wood, glass, metal, plastic and all kinds of combinations thereof.
- 1 of 5
On the picture:
The facade of a kitchen unit is not necessarily a door (hinged, sliding, folding or lifting). The same word is used for the front panel of the drawer.
The variety of designs is also impressive. In addition to a standard door with hinges, it can be a vertical curtain made of horizontal slats, working on the principle of blinds; facade with gas lift - a pneumatic mechanism that facilitates lifting. And even a plane without handles, which can be opened with a light touch of your finger.
Accessories
If the frame determines the strength of the kitchen, the facade and countertop its appearance, then the fittings and mechanisms determine its ergonomics.
Today, kitchens, including classical ones, are equipped with a variety of mechanisms that make the cooking process enjoyable and easy. These include silent and automatic door opening mechanisms, closers, specialized storage systems, and lighting.
In the photo: Magika and Artika kitchens from Pedini are equipped with the most modern fittings
Custom-made kitchens can be additionally equipped with fittings at the request of the customer.
Tabletop
Unifying element. The countertop is mounted on top of floor-mounted kitchen cabinets. It can be made from one material or another, depending on how much money you are willing to spend. There are many options (in ascending order of price): laminated chipboard, stainless steel, ceramic tiles, artificial stone, natural wood, natural stone.
- 1 of 4
On the picture:
For those who don’t know: floor-mounted kitchen cabinets, unlike wall-mounted ones, are sold without top covers. Their role is played by a single tabletop. This is very convenient, because dirt and water do not get into the cracks between the cabinets.
What does the filling of the headset depend on?
The basic rule for creating your own kitchen set is the balance of its main parts, convenience and functionality. Factors that may affect kitchen stocking:
- Dimensions of the room in which it is located;
- the nature of the communications supply and the ability to freely change it;
- the conditions under which certain elements of the kitchen set will be used;
- owner's budget;
- selected materials and their design features;
- built-in appliances that will fill the kitchen;
- functional.
Subscribe to our Social networks
Accessories and components
"Filling". First of all, these are storage systems located inside cabinets. There is plenty to choose from: metal corner structures for large pots and pans, “carousel” systems for smaller kitchen utensils, drawer dividers into cells, drying racks for dishes, pull-out containers, etc.
- 1 of 3
On the picture:
Sophisticated filling of cabinets and drawers helps keep kitchen utensils and food in perfect order. But is it worth getting carried away? The cost of the “filling” elements is very high, and sometimes comparable to the cost of furniture.
"Suspension". Railing will help save space on the table and work surface. This is a metal strip or tube hung on the wall above the countertop, under the wall cabinets. Hooks for spatulas, ladles, skimmers are attached to it... Small shelves for small jars of spices and/or a drying rack for cutlery are also hung there.
- 1 of 4
On the picture:
Wall shelves or railings are very convenient for storing things that should always be at hand. It is better to put rarely used items in a drawer, otherwise they will quickly become covered with dust and soot.
Main modules
The basic parts of a furniture set are its main elements, without which a kitchen cannot be considered such at all. Thus, the kitchen set includes:
- Top row of cabinets.
- The bottom row of tables-pedestals.
- Dinner Zone.
You can do without just one cabinet, but all these three components must be present. Only then will the furniture be considered a set and ensure a comfortable stay in the room.
Wall cabinets
The set of elements for the upper tier of kitchens consists of the following:
- Frame.
- Internal shelves.
- Facades.
- Drawers.
In the case when the kitchen is completely included in the parameters of the entire kitchen - it is located along the entire wall, the frame will be little visible. Mostly the facades will be visible. Therefore, the main emphasis in such a project can be placed on them. Moreover, they often take up a third of the cost of the entire headset.
Appliances built into the top are possible. The main thing is that its weight is calculated correctly. Many people find it convenient to place the microwave or oven at eye level.
Tables, cabinets, floor cabinets
The lower tier is no less usable in work than the upper one. It consists of the following:
- Cabinets with drawers.
- Tabletop.
- Appliances.
Often heavy household appliances are also built here. When installing the bottom row of a kitchen with built-in appliances, the kit includes:
- plate;
- top loading dishwasher;
- front loading washing machine;
- refrigerator (or freestanding freezer).
There should be a place for washing at the bottom of the unit. It is equipped with appropriate materials that meet the following requirements:
- Moisture resistance.
- Heat resistance.
- Impact resistance (relative).
Why does the frame of the cabinet where the plumbing fixtures will be built in need to be resistant to temperature changes or heat? If you have to pour hot water, and the metal sink gets very hot from this, then it is desirable that the sealant and protective baseboard do not melt over time. This is especially true in areas where non-enamelled steel sinks are installed, as well as heat-resistant countertops, the properties of which allow you to place a hot pan on its surface.
The countertop is another main element of kitchen cabinet furniture. It should not only look beautiful and fit harmoniously into the interior style ensemble.
Standard properties of countertops:
- excellent resistance to heavy loads, mechanical pressure, shock;
- maximum resistance to moisture, steam, water;
- high thermal performance in terms of resistance to hot surfaces.
For budget kitchens, experts will most often suggest making hinged doors for the lower tier. It's really much cheaper. But it should be taken into account in this case that they may create some inconvenience when used. The best option is still drawers. If there is little money available, then drawers can be included in the scheme only where the cabinet is most often supposed to be opened.
All cabinets in the upper or lower system are designed as standard with a width of 60 cm. This must be taken into account if you need to build in household appliances. This is especially true for the width of a microwave or other appliances. Some of them can be narrow - 45 cm, for example. There will be another 20 cm of free space left, which also needs to be put to use.
Advice! This happens when the kitchen set consists only of the lower part - floor cabinets, and at the top there are only shelves or windows. For example, the kitchen is completely equipped with an island; a ceiling rail for hanging dishes is mounted above it. At the same time, recreation areas and a dining room are organized along the walls. Such a completely new concept is only possible in spacious rooms, where all engineering communications are available for arrangement in the middle of the room (water supply, sewerage).
Dinner Zone
The list of what should be present in the dining area from furniture is very simple:
- Dinner table.
- Chairs or seats, bench, sofa.
Most often it is installed separately, next to the work area. If the space of the room allows, the table can be made into a peninsula, one side attached to the set. Tables can be folding or stationary. Seats – free-standing or corner.
The nuances of choosing a furniture set for a small kitchen
The basic principle of selecting furniture for a modest-sized kitchen comes down to the functional load of the furniture set itself. A wide variety of their varieties makes it possible to choose the most successful solutions for any task - install corner sets for the most efficient use of the available space, or compact linear sets that allow you to leave maximum free space.
If your choice falls on a corner set, you need to provide options for placement and arrangement of the washing and cooking area, and space for the dining table. For linear sets, it is important to select ergonomic furniture with a minimum acceptable set of component elements. In this case, it is necessary to think about the space for the work area and the eating area.
The set itself may include only a few items of primary importance - a hanging corner or linear cabinet, a sink cabinet, a table, a drying cabinet for dishes. In a small room, it is acceptable to have no dining area or replace it with a bar counter.
How to easily make a kitchen with your own hands
The question of what is the best way to make a kitchen can be easily resolved by studying the range of materials and modules offered for self-manufacturing or assembling furniture. Specialized enterprises will provide assistance in this matter - for example, the largest manufacturer and seller of furniture - IKEA.
Reviews of IKEA kitchens - inexpensive and tasteful
If you look at the IKEA assortment, there are many worthy solutions for every taste. IKEA offers furniture in the mid-price category, and only the best materials for the kitchen are used in production. Modular furniture is easy to assemble and makes it possible to independently design a stylish set to suit any size.
- Classic
- Country
- Scandinavian style
- Modern
- Minimalism
According to buyers, IKEA furniture looks much more expensive than what they actually paid for it. And the convenience and thoughtfulness of all the details captivates housewives and delights guests.
Children's and summer kitchen furniture
IKEA took care not only of adults, but also of young consumers. To introduce the younger generation to household chores and the cooking process, kits for organizing a children's kitchen are offered.
At IKEA you can also find furniture sets for open and closed summer kitchen areas. Tables, chairs and cabinet sets are made of weather-resistant materials and delight with style and thoughtfulness.
The question of what is best to buy a kitchen from depends on many criteria, most of which were discussed above. All that remains is to draw a conclusion for yourself and come to the correct solution to this problem.
What are they made from?
Typically, a kitchen set consists of floor and hanging (wall) cabinets; there may also be a pencil case. They are made from different materials - from inexpensive to luxury. All of them are not ideal for the kitchen. They have not yet come up with a material that can withstand high humidity, temperature, exposure to acids, alkalis, abrasives and detergents, while still serving for a long time, being easy to care for and looking attractive. Some of the components have to be sacrificed, and sometimes several.
Kitchen set made of chipboard
Chipboard - chipboard. This material is the cheapest. It is made from shavings and sawdust, which are held together with a special binder and pressed into slabs or parts of kitchen furniture - facades. The resulting slab and edges are then covered with finishing materials. It could be:
- PVC film;
- plastic;
- veneer.
The facade of this kitchen set is made of chipboard laminated with oak veneer
In this version, the kitchen set is made with a facade made of chipboard covered with plastic
The chipboard facade is finished with furniture PVC film
Another option for a facade made of laminated chipboard (laminated chipboard)
The color can be any, the surface can be matte or glossy.
Another option for a kitchen set made of chipboard with plastic trim
The cheapest type of finishing is PVC film, the other two types are slightly more expensive. Regardless of the method, such kitchen sets are the most budget option. But they do not have a very long service life. Most often, chipboard begins to warp near the sink and stove or oven. This type of material reacts poorly to elevated temperature and humidity. That’s why kitchen sets made of chipboard with various types of finishes are most often purchased for a summer residence, a dormitory, or other temporary housing.
As you saw in the photo, the appearance and style of a kitchen set made of chipboard can be anything. And this is only a small part of how you can do it. For example, combinations with glass look very unusual.
Glass inserts in wall cabinets
Facades with aluminum frames are suitable for a modern or minimalist kitchen. They will no longer be exactly cheap, but their reliability will increase: the most problematic areas will be made of aluminum, and it tolerates moisture and temperature normally.
Chipboard in aluminum frame
If we talk about the latest fashion trends, today kitchens are made in two colors: the bottom is darker, the top is several tones lighter. This technique allows you to visually make not very elegant cabinets lighter.
Two-color kitchen sets - the latest fashion trends
What else do you need to know when buying kitchen furniture made from chipboard? That the binder used in production contains formaldehyde, the fumes of which are harmful, toxic in large quantities, and also stimulate the development of cancer. For this reason, the amount of formaldehyde released is controlled and, depending on its amount, marked. Before purchasing or ordering furniture, take an interest in the documents on the chipboard from which it will be made. The certificate must contain the emission class: the Latin letter E and numbers. So chipboard with emission class E1 is no more harmful than natural wood. Suitable for use in residential premises of class E2. The rest are only in non-residential areas.
This part in most kitchen sets is made from laminated chipboard
One more point: in almost all kitchens, except for the “elite” class, the cabinets themselves are made of laminated chipboard. Thus, a kitchen set with a facade made of MDF in 95% of cases has “insides” made of chipboard. This is also worth knowing.
MDF kitchen set
As already mentioned, only facades are made from MDF. This is wood waste pressed under high pressure and ground into flour. With this technology, no binders are added: at high pressure they are released from the wood (lignin) and glue the particles together. Therefore, this material is considered safe.
As a result of processing, a dense structure is obtained that tolerates high humidity well. The surface is painted and covered with PVC film or veneer. In terms of the combination of price and quality characteristics, kitchen furniture made from MDF is optimal. It is durable, easy to clean (if the surface is not covered with veneer), and has an average cost.
Painted MDF kitchen units are an excellent choice. The modern variety of paints makes it possible to obtain very beautiful surfaces, and a super-durable varnish coating applied on top extends the service life. For example, you can see a facade painted blue with a metallic effect in the photo below.
Kitchen set made of painted MDF, metallic blue color
If you prefer calmer, classic colors, you can do this: light, milky, beige, white - all possible shades of the palette.
Calm tones are also possible
This material is also suitable for fans of high-tech or minimalism style. Smooth surface, with a light or bright shine, matte - it all depends on your desire and the equipment available from a given furniture company.
Color - wenge, semi-gloss
Bright red color for active people
L-shaped kitchen set made of MDF with a dark facade
Wooden kitchen sets
Wood is the most expensive material: almost no furniture is made from pine and spruce, since they are very soft, and other species are expensive. Cheaper wooden kitchen sets are made from furniture panels - glued boards, from which parts are then cut out into the required shape. Furniture made from solid wood is a very, very expensive pleasure. But the price is not its only drawback: the wooden surface requires special and careful care, otherwise it loses all its luster. If you are not ready to rub it with special products every week, look for other options.
Solid wood island kitchen set
Since the furniture, to put it mildly, is not cheap, it is designed mainly for large kitchens. Probably, you can order it for a small one, but such material requires volume and space. Only then can all its charm be seen. In a small room it will “crush” because the furniture set will turn out to be solid and bulky.
Wood looks beautiful with plenty of space and light
One more point: wooden kitchen sets are mostly made in a classic style. Sometimes - Art Nouveau style or one of the ethnic trends. Others are practically excluded: wood does not fit into the concept.
One of the themed options for wooden kitchen furniture: a marine-style kitchen
A cheaper option is the so-called paneled facades. This is when only the frame is made of wood, and one of the cheaper materials is inserted into it: the same MDF, glass, mirror, cheaper wood (for example, pine or spruce).
Paneled kitchen furniture: one example
As you can imagine, the choice of colors is also limited: natural wood, darkened or lightened. There is no point in painting with opaque (creating an opaque film) paints: it is the texture of the wood that is important. If you need colored furniture, MDF is better.
Now a little about the operating features. Wood constantly swells and shrinks, which is why cracks appear in the furniture. Another point: it requires careful care using special products. Regular detergents are not suitable. They destroy the structure, worsening the appearance. Wood periodically needs to renew its color. There are also special methods and means for this. So it is difficult to care for.
Read about choosing a kitchen apron here.
Arrangement methods
Once the kitchen furniture has been selected, it needs to be installed correctly. It is necessary to take into account the layout of the room, its dimensions, and measure the parameters of all elements of the set. The most common ways to arrange kitchen items are given below:
- L-shaped layout - this option is used in kitchens or combined rooms (studio apartment, living room-kitchen). Suitable layout for small and large rooms. The corner placement of furniture is convenient for the housewife: there are cabinets and a refrigerator nearby. The set is equipped with retractable shelves and rotating structures for storing kitchen utensils. The L-shaped arrangement can adjust the non-standard kitchen layout.
- U-shaped - in this case, the refrigerator, sink and stove are equally distant from each other and create comfortable conditions for working in the kitchen. This layout looks very stylish and aesthetically attractive. But it is better to choose this method for a spacious room, because the U-shaped arrangement visually reduces the space and leaves almost no room for a dining group.
- Linear - this method of furniture placement is most often used. It is ideal for narrow kitchens, but is also acceptable in studio apartments and combined rooms. The inconvenience is that the main areas (refrigerator, hob, sink) are located in one row. In a linear way, you can place cabinets, hanging sections, cabinets, racks, and shelves.
- Island - the island looks very impressive, this location is convenient for cooking or eating. But the element can only be installed in a large kitchen. It may include a dining group or a work area, including a sink. The minimum dimensions of the structure are 1 m 20 cm (perimeter). It is important that there is enough space for passage between the island and other objects.
- Two-row - the layout is suitable for walk-through or spacious rooms. Furniture is placed along parallel walls, in two rows. For convenience, housewives distribute household appliances and cabinets evenly on both sides. The sink and refrigerator can be installed on one wall, and the stove on the other. The dining table is either in the central part or near the windows, it all depends on the size of the kitchen.
The nuances of choosing and installing LED lighting for kitchen cabinets
L-shaped layout
U-shaped
Linear
Ostrovnaya
Double row
