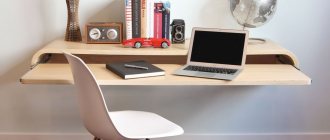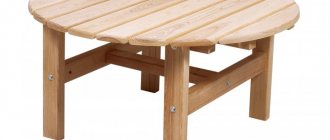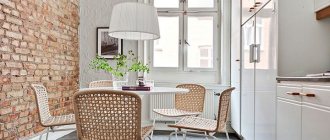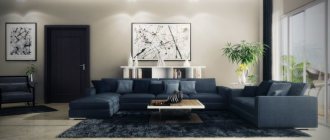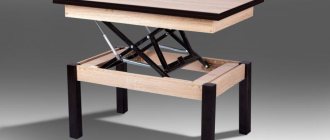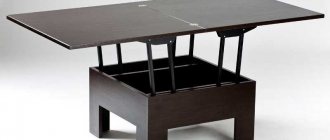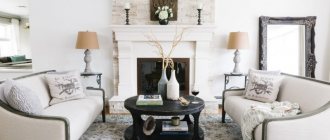head of design studio
A table is an important part of the interior of any apartment. Dining or coffee, work or console table, one of the options for this furniture is present in every living room. Often it is he who is the center of the interior composition. Meetings with friends, work processes, watching a movie with a bowl of popcorn on a side table - it seems that most of a person’s life is spent at the table. Therefore, the design of a living room with a table requires special attention. This article contains tips on how to better organize the space in your living room with a table. It is also noted that it would be good to take into account when organizing space in a room and interior design. Modern trends encourage us to strive to optimize space during renovation. When the apartment is two-room or three-room, zoning is much easier. But it happens that a living room combined with a kitchen is the best option.
The option of demolishing the partition between the kitchen and a small room, thereby creating a large and bright living room with a dining table, is becoming more and more common. Of course, a dining table in a living room interior is not always appropriate, but the combined space has many fans, so let’s consider this option in more detail.
Kitchen-living room design
. Interior design does not have to have only one color accent. Modern trends in style and taste also favor the combination of several colors.
One of the biggest advantages of a combined space is twice as much light with the same initial data. An additional window in the resulting room makes it possible to enjoy the sun's rays. A dining table in the living room allows you to create a full-fledged place for meals, which is not always possible in standard kitchens. When choosing a table, you need to remember that each person needs 70 centimeters of personal space when eating.
Read more
Sofa seat
in living room design with table
A visual layout will help you understand all the space possibilities in each room. Taking into account the proportions of the ratio of the size of the furniture to the size of the room, you can draw an interior plan. This will help make your living room interior design ideas with a table more realistic and give you a fresh look at the idea. Maybe something will have to be changed at this stage. With the plan, it will become clear where the “draft line” is, on which the sofa should under no circumstances be located. To do this, you need to draw a line from the window to the door.
The location of the sofa in the living room
. The answer to the question of where exactly to place a sofa in the living room depends not only on personal preferences, but also on the purpose of the room.
1. The sofa is located next to the opposite wall, closer to the center of the room. A good option, because the sofa immediately attracts attention and invites you to sit down and relax, watch TV.
2. The sofa is located at the entrance to the living room. This option visually expands the room. Suitable for hospitable hosts whose friends often stay overnight.
3. It is most convenient to place a corner sofa in the corner opposite to the entrance. This way the space of the room will expand and there will be no feeling of cluttering of furniture.
Which models of dining tables are the most functional?
If space allows, you can use an oval table. People can comfortably sit behind it, since the absence of corners makes the perimeter of the table top as functional as possible.
The main thing is that the final appearance of the room is harmonious and appealing to all household members.
It is also worth placing a multi-faceted table in a small room. This is especially true if the number of people who regularly sit at the table exceeds 5 people.
Correct opening of the door in the living room
In or out?
Opening the door in the living room
. The option of interior invisible doors without platbands and in the color of the walls is suitable for fans of monochrome space.
There are simply no clear rules on exactly how to install a door correctly. It all depends on individual preferences and furniture. When making a decision, it is important to consider that you will need to be able to get in and out freely, and that additional space will be required for easy access to cabinets and dressing room. If you can’t arrange the furniture and door rationally, there is always the possibility of moving the doorway to a more convenient place or buying a sliding door, which significantly saves space.
1. A good option for installing a door. Gives free access to all furniture. The only time the door is open is that it can hit the cabinet. And every time, before going to the closet, you will need to close the door.
2. Less convenient option. Now access to the closet is open, but the space of the room is lost. And it’s not clear which is better. In this case, you can install an accordion door or a book door.
3. Inconvenient option. This type of door installation prevents free exit from the room. And to open it, additional space in the corridor is required. Here you can also install a door that saves space.
4. The best option. Does not block access to furniture, allows you to enter and exit freely, and saves space.
How to choose a kitchen table by manufacturer
The quality of execution plays an important role. It is this parameter that will ensure long service life, operational reliability and high ergonomic performance.
Therefore, pay attention to products from large manufacturers that have been on the market for a long period of time. This is a kind of guarantee of the quality of the purchased products.
The appearance of the product is selected based on the needs of the owners.
TV in the living room
size and location
Placing a TV in the living room
. It is important that the diagonal of the TV matches the size of the room. The more spacious the room, the larger the diagonal. This way the proportions of the interior will be maintained.
Location
. The location of the TV depends on the sofa. The best option is to place them opposite each other. Modern TVs allow you not to worry about maintaining the required distance from the screen to your eyes; they do not harm your eyesight.
Cabinet or bracket?
It's a matter of choice. In order not to spoil the interior style with sloppy details, it is better to think through technical issues in advance: how to hide wires, antennas, cables and extension cords.
Height from floor
. The most comfortable way is to place the screen at eye level of a sitting person. So this parameter depends, among other things, on the height of your sofa. On average, this is 1 meter from the floor to the center of the screen.
Diagonal size
. This parameter will depend on the interior. If the TV is located alone on the wall, then it is more logical to consider options with a diagonal of 50 inches or more. If, in addition to the TV, there will be additional furniture or accessories on the wall, then the large screen size is not important.
Film projector as an alternative
. A good option for a busy interior. It can be permanently mounted on the wall or installed from time to time just for watching a movie. Modern film projectors even have an electric drive to lower the screen. Therefore, it is important to think about power supply in advance. Well, if you have smooth white walls, then you can save money on the screen. But in any case, you will need to ensure good darkness in the room: thick dark curtains or blinds will be needed to watch a movie without distractions.
TV in the living room
Table for a small kitchen
The best option for a small kitchen space would be a folding or sliding table, which, if necessary, can easily be transformed to the desired size. A family of two will be able to dine at a round table, which will look more compact in the interior due to the lack of corners. In fact, during everyday table setting they are almost always empty and only occupy the useful space of a small kitchen.
An extraordinary solution would be a folding table, screwed on one side to a window sill or wall. During meals, it is raised, and when it is not needed, it is removed, thereby freeing up additional space. Chairs, in this case, are replaced with stools, in which the distance between the legs widens downward. This allows you to stack them on top of each other and put them, for example, in a corner. For a small kitchen, this arrangement option significantly frees up space for the housewife to move around while preparing food for her loved ones or guests.
Rectangular tables in the interior of a small kitchen are placed along a blank wall or window. But it would be wiser to place a square or round table in a corner.
An invisible table with chairs made of transparent plastic for a small kitchen can solve the problem only visually. Such items will still interfere, so you should be skeptical about advice on purchasing them.
Furniture in the living room
Furniture in the living room
. A color accent on the chair is a good move. Moreover, the shade matches the patterns on the wallpaper, textiles and carpet, making the interior more interesting.
- Armchair.
A convenient accessory for creating an accent and contrast in the interior. The chair can be chosen either in a sharply opposite color, or remain in the general color scheme, but change the shade. You can also play with the shape: make the chair stand out in style from the rest of the furniture. When choosing a chair, do not forget about personal preferences: you can sit in front of the fireplace in a standard chair, to climb up with your feet and wrap yourself in a blanket, you need a larger chair, and if you want relaxation, you can choose a rocking chair. - TV stand.
A large retro side table, a decorative console table or an elegant small side table - the main thing is that the chosen style of the living room is maintained. - Coffee table.
Furniture designed more to create atmosphere. But there are exceptions here: some coffee tables have the ability to fold out into a full-fledged dinner table. To find an option that is suitable in terms of price/quality/appearance ratio, you will need to try, but the result is worth it. - Side tables.
If you need to add a table to the living room, but don’t want to clutter the space, side tables come to the rescue. Mobile, easily moved, compact tables are a real find for lovers of comfort. Designer's advice: designer models of this furniture are also available on the market, which means that the table can also add originality to the interior. - Rack.
A piece of furniture, especially necessary in small apartments. In addition to the fact that it will advantageously demonstrate all the available accessories and favorite things, it can also be a tool for zoning space. Unlike special partitions, they will not absorb light due to their design. - Additional storage cabinet.
Will help you make the most of the space in your living room. To do this, you need to analyze the apartment plan. Very often, various bottoms and recesses can be turned to your advantage. - Fireplace.
Thanks to modern technologies, today an electric fireplace is not just a decorative element, but also a device that can provide heating to a room and humidify the air. Multifunctionality combined with various appearance options (from classic to modern) allows you to give free rein to your imagination in your design project. When choosing, it is important to remember to maintain proportions: the larger the room, the larger the size of the fireplace should be
What does the choice depend on?
The main nuances that you should pay attention to come down to several important points. The choice is influenced by:
- kitchen area;
- room design and interior;
- kitchen set material;
- the color of individual elements present in the interior;
- quantitative composition of the family.
In the kitchen, not only the table is important, but also the chairs. Here it is important to take into account the age of the living household members and the presence of small children. Do not forget about the comfort of seats and backrests, if any.
The table can be round or rectangular, extendable or folding; chairs are often replaced with stools or soft kitchen corners. The main thing is that they are convenient and comfortable, do not interfere with movement, do not cause injury with sharp corners, and give positive emotions while drinking a cup of coffee or tea in the morning.
Manufacturers are trying to take into account the wishes of consumers, so today there is a huge range of kitchen tables on sale that can be selected to suit any interior and any budget. Economy options are made from chipboard coated with plastic, more expensive models are made from MDF, and exclusive tables and chairs are made from solid wood. For the legs, wooden beams or “pillars”, laminated chipboard or metal tubes are used.
There are quite a lot of options, so it is unlikely that anyone will not be able to choose exactly the table, chairs or stools for the kitchen that can harmoniously fit into the interior. But this can only be done if there is a desire.
Bedroom + living room
Combining two rooms with such different purposes is not easy. But if you live not in a two-room apartment or three-room apartment, but in a studio or small apartment, there is often no choice. But this can be played around. To zone a room, a shelving unit is suitable, which will perform several roles at once and, most importantly, will not absorb light.
Use a shelving unit as a partition to divide the room into zones, retain natural light and get additional storage space for books and various small items.
Bedroom design with living room
. The predominance of light and cool shades makes the room visually larger, and a shelf with books and decorative elements adds coziness.
What can be used instead of a table?
If the size of the kitchen is so small that even the most compact option does not fit, or the design and decoration of the room allow you to “play” with the decor, you can try such an unusual solution as choosing a kitchen table for the kitchen interior... without a table. At first glance it sounds meaningless, however, such implementations exist.
In some kitchens, the bar counter serves as a table.
For example, under certain circumstances, a table may well be a mobile drawer for kitchen utensils, which, as a rule, stands under the bar counter or cutting tabletop. Moreover, if the kitchen is rarely used for its intended purpose, and the size allows, you can change the coffee table to a cabinet table, where a vase of flowers will stand most of the time.
Instead of a table, you can also use a cabinet for utensils.
The sides, in this version, are stylized chairs that are recessed under the tabletop and do not take up space. If necessary, this solution can easily become a place to eat for two or three people.
Living room + office
A work corner with a computer or laptop becomes not a luxury, but a necessity. If the size of the apartment does not allow you to allocate a separate room for work, you can combine a living room and an office. The size of the table depends on the technology used: a wider table for a personal computer, and a standard one for a laptop or netbook.
Living room design
. Thanks to the furniture for the work area, matched to the color of the walls, zoning does not attract attention. Playing with the color of the chair refreshes the interior and prevents it from being boring.
Top 3 options for optimal placement of your desk in the living room.
1. The work area is located in the far corner of the room. An option that allows you to save as much space as possible. If you also choose furniture that matches the color of the walls, then guests will not immediately understand that the living room connects two rooms at once.
2. The work area is located next to the window. This means a large table with a large computer. This option is suitable for people who constantly work from home. This way, time at your desk will be used more productively, and this arrangement will also make a narrow room visually wider.
3. The work area is built into the closet. In this case, the table is hidden from the eyes of those entering the room and makes it possible to use it only when necessary. And quickly hide your workplace from unwanted eyes.
Desk in the interior
Where is the best place to put the table?
It is known that the best place for a table is by the window. However, this is not always feasible in most kitchens. Therefore, they usually proceed from reasons of rationality, installing them against the wall, opposite the working area.
The optimal place is by the window.
However, if possibilities allow, in a large kitchen it makes sense to place the table in the center.
If the kitchen is large, then the table can be placed in the center.
For medium-sized kitchens, it can also be placed in the center, but preferably made of glass - this will give the effect of visually increasing the space.
A glass table will visually increase the space.
You can try to choose an option in which the table will provide zoning. In this case, its placement depends on the availability of installed furniture and large household appliances.
Air conditioner
in the living room with a dining table
When installing an air conditioner, the main thing is to find a suitable place for it, so that people sitting on the sofa and at the table feel comfortable. But the deeper the air conditioner is installed in the room, the more expensive it costs the owner: here every meter counts.
Air conditioner indoor unit
— indoor air conditioner unit in the color of the walls. Then it does not catch the eye and does not create an office atmosphere in the living room.
Options for placing the air conditioner in the living room.
1. A very good option: above the door the indoor unit is not visible at all.
2. A good option for installing an air conditioner is next to a window. Moreover, it is economical: the closer to the window, the cheaper.
3. Bad option. An air conditioner installed in this way will direct cold air towards people sitting on the sofa.
Big kitchen
In a huge room, a small table is lost. Therefore, if dimensions allow, it would be better to place a massive table in the interior - oval or round, rectangular or square. Its optimal location will be the center of the kitchen, but only if it is not occupied by a kitchen island, which is used as a work area intended for preparing culinary masterpieces. The dining table can also be installed along one of the walls.
The interior with an antique round table will be complemented by a cozy, friendly atmosphere. It is not for nothing that all important negotiations are conducted at the round table, where it is supposed to get rid of “sharp stumbling points.”
Of course, an oval-shaped tabletop for a large kitchen-dining room would be preferable, but many designs of round tables are made sliding. Their corners remain the same rounded, and the area is much larger.
Lighting
in the living room with a table
Lighting is a factor that affects not only comfort, but also health. To ensure that the lighting is sufficient at any time of the day, you need to consider the possibility of different types of lighting. The more light the better.
Living room lighting
. Lamps of different types and sizes are selected in the same style as the furnishings of the entire apartment. They organically fit into the loft, the main element of which was the brick wall.
Lamps
- part of the interior decor, which will help create several types of lighting: from basic light to intimate. With the help of light you can adjust the atmosphere and mood of the living room. Recently, a popular option: lamps from different collections, designed in the same style. It is important that the lamps match the rest of the interior.
overhead light
- basic lighting, which can be created using a chandelier and spotlights. Often the chandelier influences the style of the room as a whole.
Toward the local light
This includes sconces, various lamps and floor lamps. You should be especially careful with sconces: these lamps are extremely difficult to match with the style of the interior, so it is better to consider options for replacing sconces with elegant lamps.
Intimate light
. From the name, the main purpose of this lighting is clear - to create a romantic atmosphere in the room. Garlands and candles that emit warm light do this well. They can also be used as a night light.
Candles
. To create coziness while maintaining style, you can use candles of the same color but different sizes. Universal white will suit any interior.
Zoning
. Different types of lighting will help create different zones in the same room. By combining task lighting, intimate and local light, you can play with space to your advantage. Thanks to the combination of lamps, sufficient lighting in the work area is achieved in the diagram; atmospheric lighting near the sofa is created with the help of floor lamps and lamps.
Decoration
The decoration of the dining table can be not only festive, but also everyday. Beautiful and unusual details add brightness and personality to the entire room.
The table is decorated:
- A vase with fresh flowers. They will fill the room with freshness and a special mood.
- A dish with fruits or vegetables. They can be matched to the color of interior details.
- A vase with decorative branches and dried flowers that emphasize the rustic style.
- Candles creating a romantic and cozy atmosphere.
- A spectacular and creative vase. This is a solution for modern interiors, for example, high-tech style.
- Transparent vessels with various fillings : beads, coffee, marmalade, cereals. They look stylish and very unusual.
- Decanter with glasses. They do not weigh down the interior as a whole; they focus specifically on the dining area.
- A ceramic teapot or coffee pot that emphasizes the homely atmosphere.
- Plants in pots. A simple and universal solution suitable for any design.
Modern style in the living room
Modernity implies a combination of laconic details, a combination of color and beauty of form in interior design. Laconic lines look advantageous in both small rooms and large spaces.
Modern living room design
. The monochrome of furniture and walls is diluted with geometric textile patterns and accessories. In the interior, simplicity and convenience have become synonymous.
Signs of style
. Monochrome is a classic that will never go out of style. Design studios in Moscow emphasize: the more universal the base color, the easier it will be to create bright and stylish color accents, and the easier it will be to choose accessories and geometric patterns. Stylish frames with photographs or a painting will harmoniously dilute the interior. It is important that the furniture is simple and concise.
Many modern living rooms
Caring for a modern table
The best kitchen table is one that does not break and retains its original appearance for a long time. To ensure that this happens in reality, it is recommended to follow a few simple rules:
- Lacquered surfaces must be protected with an additional coating, at least with a simple backing for dishes. They also require frequent polishing.
- Chipboard countertops require careful handling of the ends, as moisture ingress leads to deformation of the edges.
- The table should not be installed in close proximity to a heating radiator or other heating devices.
- It is advisable to avoid leaving furniture in direct sunlight for a long time.
Kitchen furniture requires some care.
It turns out that the question of choosing kitchen furniture is really not so simple. This is partly due to the specifics of the room, and partly due to its size (not everyone has a large kitchen). Therefore, before choosing a table for the kitchen, it is worth considering all aspects of its use: who, when, at what time and for what?
You should go to the store only after making a balanced and fully considered decision. Otherwise, instead of getting rid of one problem, you may well end up with another.
Neoclassical style in the living room
Neoclassicism is the good old classical style, which has been modernized to suit modern realities. It is characterized by calm tones, decorative strips, unusual lamps, and special upholstery.
Living room in neoclassical style
. No to bright contrasts, yes to pastel colors. The pillows are of different sizes, but are consistent in color, which is appropriate for both classic and modern.
Signs of style
. Neoclassicism adopted from its predecessor a love of symmetry and a craving for luxury. Stucco molding, various decorative accessories, furniture of complex design, heavy rich curtains - neoclassicism does not tolerate laconicism.
Living rooms in neoclassical style
Tips for choosing a kitchen table
When choosing a product, you need to consider the following points:
- sizes that will fit a certain kitchen area;
- color scheme of the product;
- material;
- originality of design or, conversely, classic forms;
- combination with chairs and stools.
Buy kitchen furniture only when you are completely sure that it suits you in absolutely all respects.
If you take into account all the parameters, you can choose a suitable product that will delight you not only in terms of convenience, ergonomics and functionality. But it also has high aesthetic standards.
Other living room styles
Scandinavian style
Fusion
Loft
Colors
Beige color in living room design with table
It is impossible to say unequivocally that beige color is ideal as a base color in the interior design of a living room. There are many examples proving the opposite. The color accent was placed on the walls, and it was appropriate. However, this tone has a number of advantages over others.
Beige visually expands the space
. Everyone wants more space and more air.
Compatibility
. The versatility of this color will greatly simplify the life of the apartment owner: you can calmly go through color combinations, beige will tolerate almost anything.
Create an atmosphere of warmth and comfort
. Neutral color does not irritate, does not get boring and is always ready for experiments.
Beige color in the living room
. Even basic beige has its own warm and cool shades. Cold ones are better suited to the tasks of modernity, and warm ones will highlight the advantages of classics.
A selection of beige living rooms
Gray color in the interior of a living room with a dining table
Gray color in the living room
. More practical than beige, gray is popular among designers due to its convenience.
Not as easily soiled as beige, gray also has its own personality. On the other hand, overdoing it with dark shades in the interior can plunge the room into darkness. Gray, on the other hand, maintains a consistent style and can be combined with many colors.
A selection of gray living rooms
Design
The interior of any room should include a harmonious arrangement of furniture. The dining table is no exception.
In styles belonging to the classical direction, dining groups made of wood will look ideal. High-tech and other modern styles allow the presence of metal and plastic, as well as impact-resistant glass, in the elements of the table and chairs. Modern welcomes ornate lines, while rustic and eco-style welcomes the rough shapes of benches instead of chairs, and the visual representation of hastily knocked together tables from boards.
But there is a rule that must be strictly obeyed. It refers to unity of style.
When choosing a table, it is necessary to adhere to consistency in the design of the kitchen, even if its design suggests eclecticism. After all, it should be clear to everyone that a compact table with chrome legs will never fit into the Baroque style. And a carved wooden table of massive dimensions is unlikely to be able to harmonize with multi-colored glossy MDF doors of modern shapes.
You should also pay close attention to the shape of the furniture. If its design has rounded facades or a tabletop, then it would be better to choose smooth lines for the table, although this is not a prerequisite.
The newfangled version of wicker furniture should be treated with caution. A table like this with chairs will fit perfectly into the interior of a country house. For a city apartment, such issues should be considered on an individual basis.

